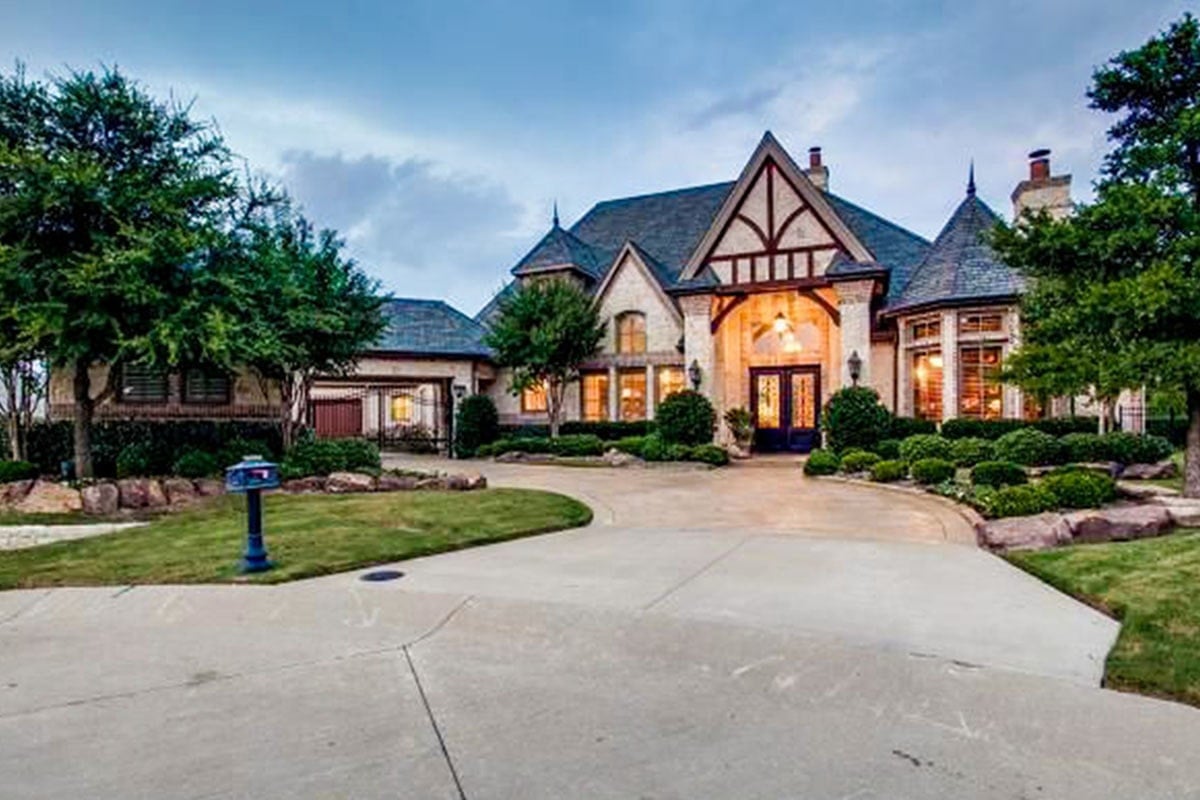
Specifications
- Sq. Ft.: 3,789
- Bedrooms: 5
- Bathrooms: 5.5
- Stories: 2
- Garage: 2
The Floor Plan


Photos
















Details
This two-story country lake house exudes a craftsman charm with clapboard siding, stone accents, gable rooflines, decorative brackets, and a large shed dormer sitting above the side-loading garage.
A covered entry porch welcomes you into an open-concept living that combines the family room, kitchen, and breakfast nook. There’s a fireplace for a cozy atmosphere and French doors extend the entertaining onto screened and covered porches. The kitchen offers a roomy pantry and a prep island with double sinks and a snack bar.
Two primary bedrooms are located on either side of the home. Each bedroom comes with direct screened porch access and a well-appointed ensuite with a walk-in closet.
Another bedroom suite and laundry room round out the main level.
Upstairs, you’ll find two more bedrooms, a bunk room, and an enormous bonus room that makes a nice recreation room.
Pin It!
Architectural Designs Plan 86382HH








