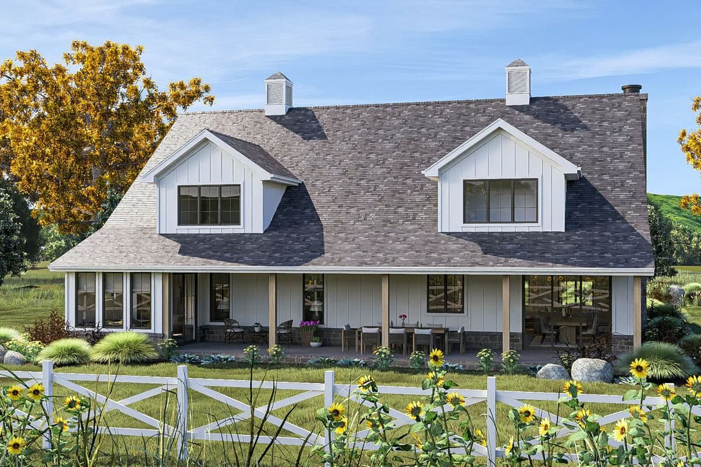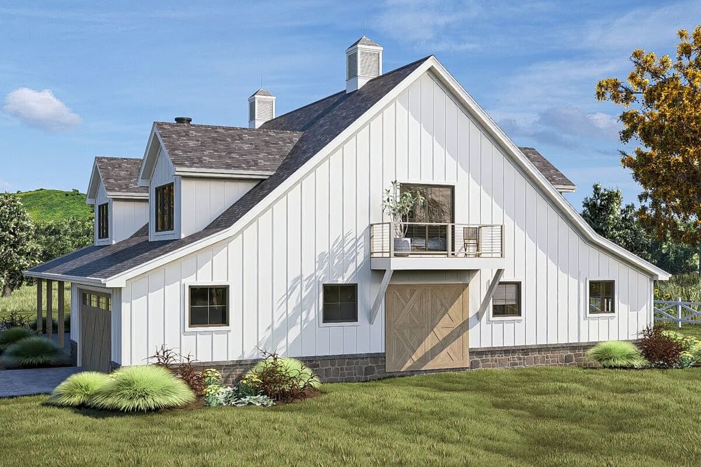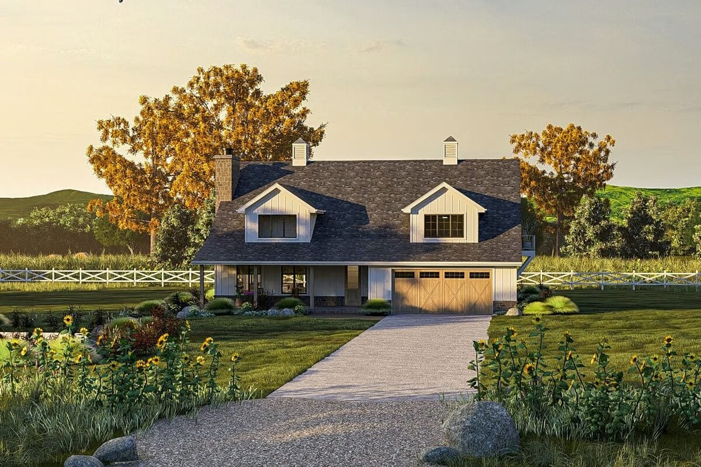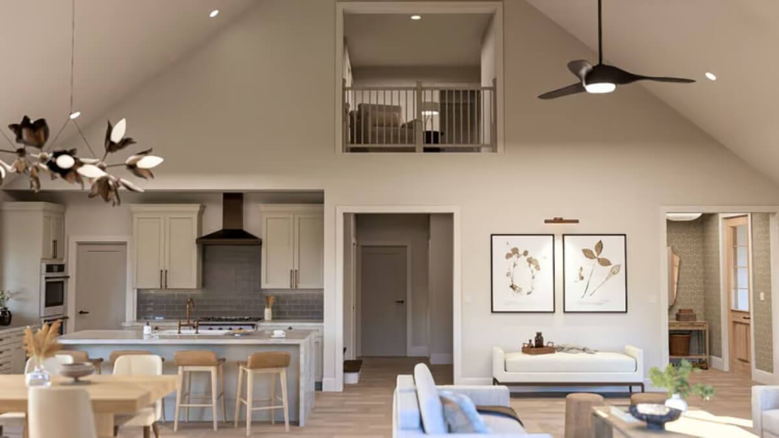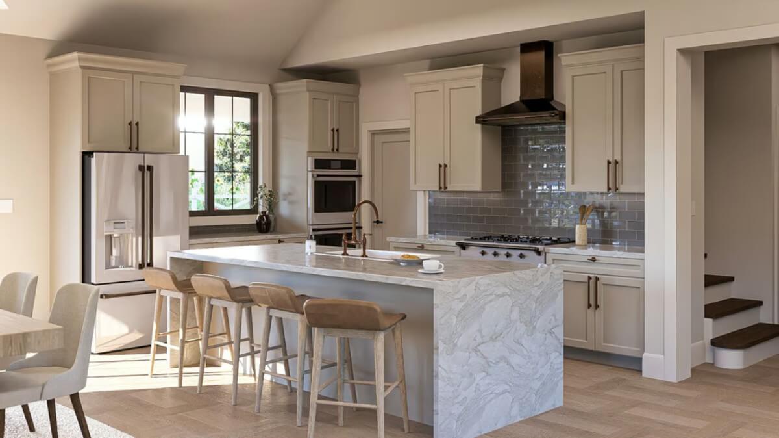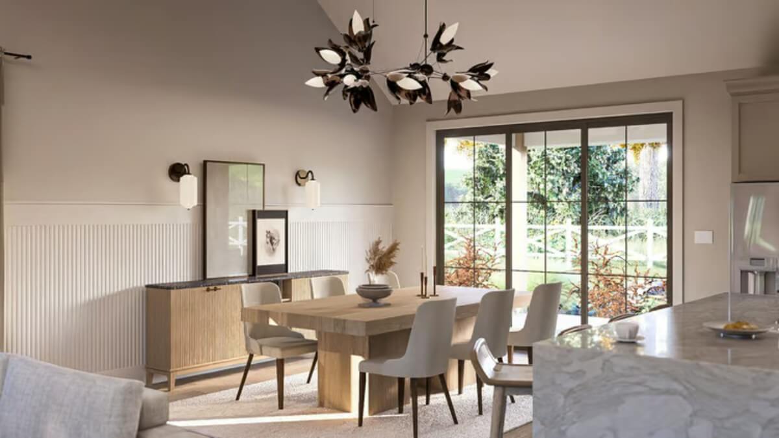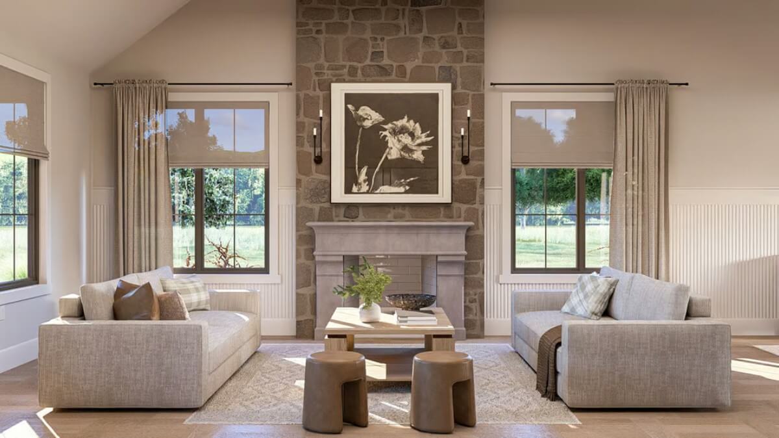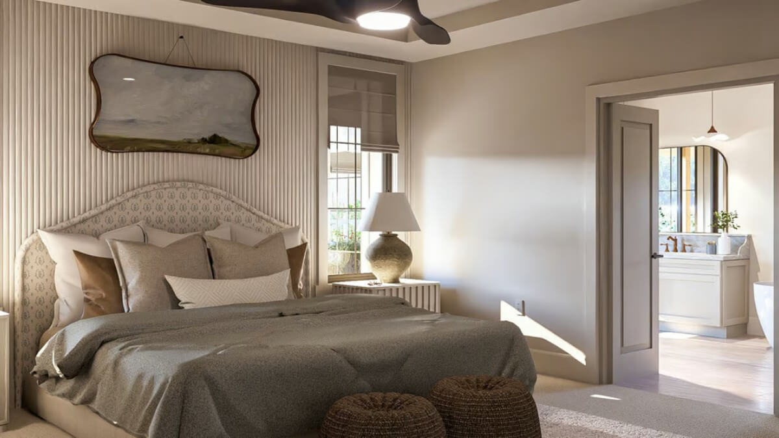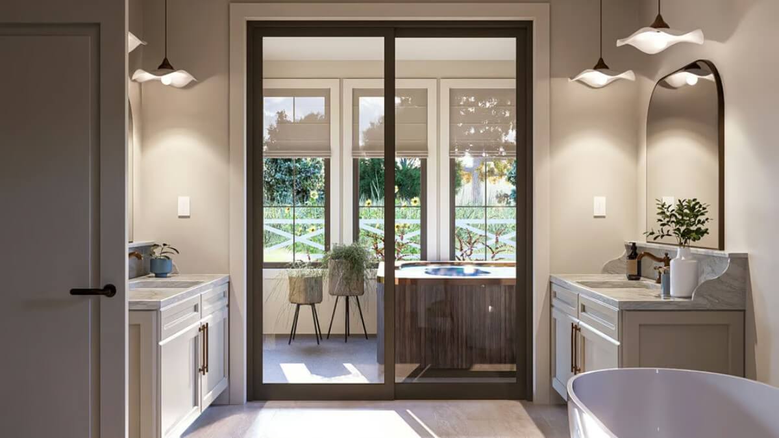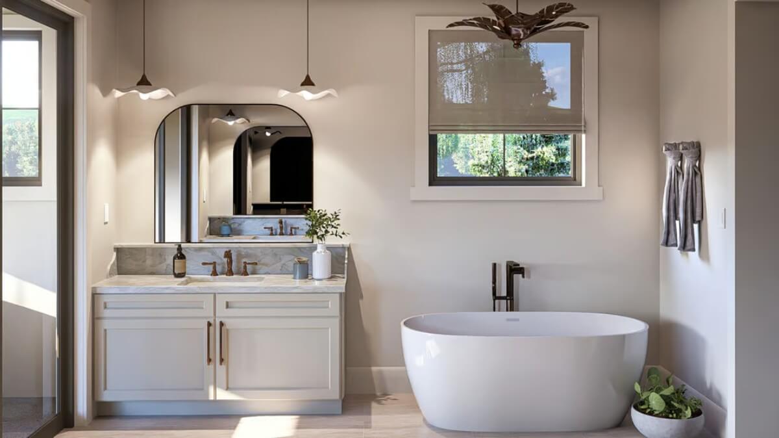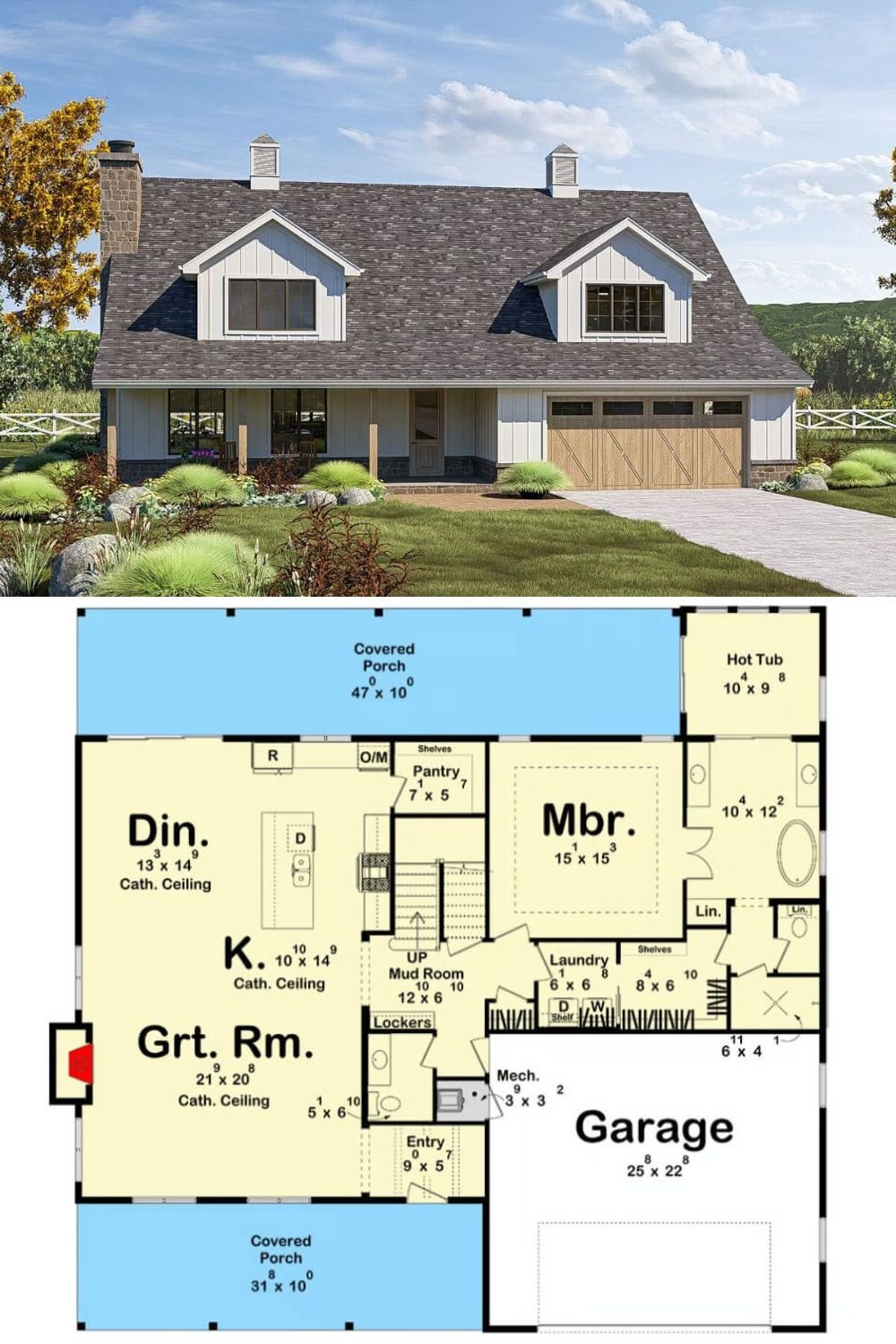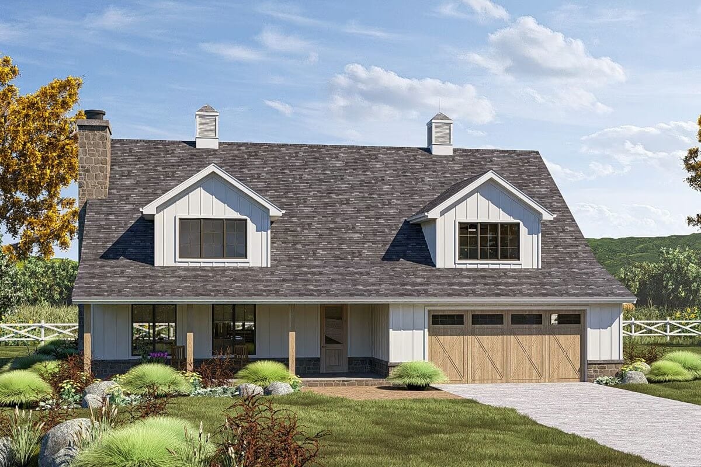
Specifications
- Sq. Ft.: 2,852
- Bedrooms: 4
- Bathrooms: 3.5
- Stories: 2
- Garage: 2
Main Level Floor Plan
Second Level Floor Plan
Left View
Rear View
Right View
Front View
Entry
Open-Concept Living
Kitchen
Dining Area
Great Room
Primary Bedroom
Primary Bedroom
Primary Bathroom
Primary Bathroom
Details
This country farmhouse exudes warmth with its board and batten siding, large gable dormers, and a wide, inviting front porch framed by timber posts. A stone chimney provides rustic contrast, while the garage’s wooden doors reinforce the home’s natural charm.
Inside, a cathedral ceiling crowns the main living area, where the great room merges seamlessly with the kitchen and dining spaces. A large pantry and mudroom add everyday convenience near the garage entry.
Tucked off the main living hub, the primary bedroom suite serves as a private retreat. It features a sizable walk-in closet, a spa-like ensuite, and direct access to a laundry room and a hot tub area that connects to the back porch.
Upstairs, a loft overlooking the great room provides a casual hangout spot or workspace. Three additional bedrooms—each with generous closet space—share access to two full baths. Bedroom 3 enjoys a petite balcony for a personal retreat.
Pin It!
Architectural Designs Plan 623464DJ




