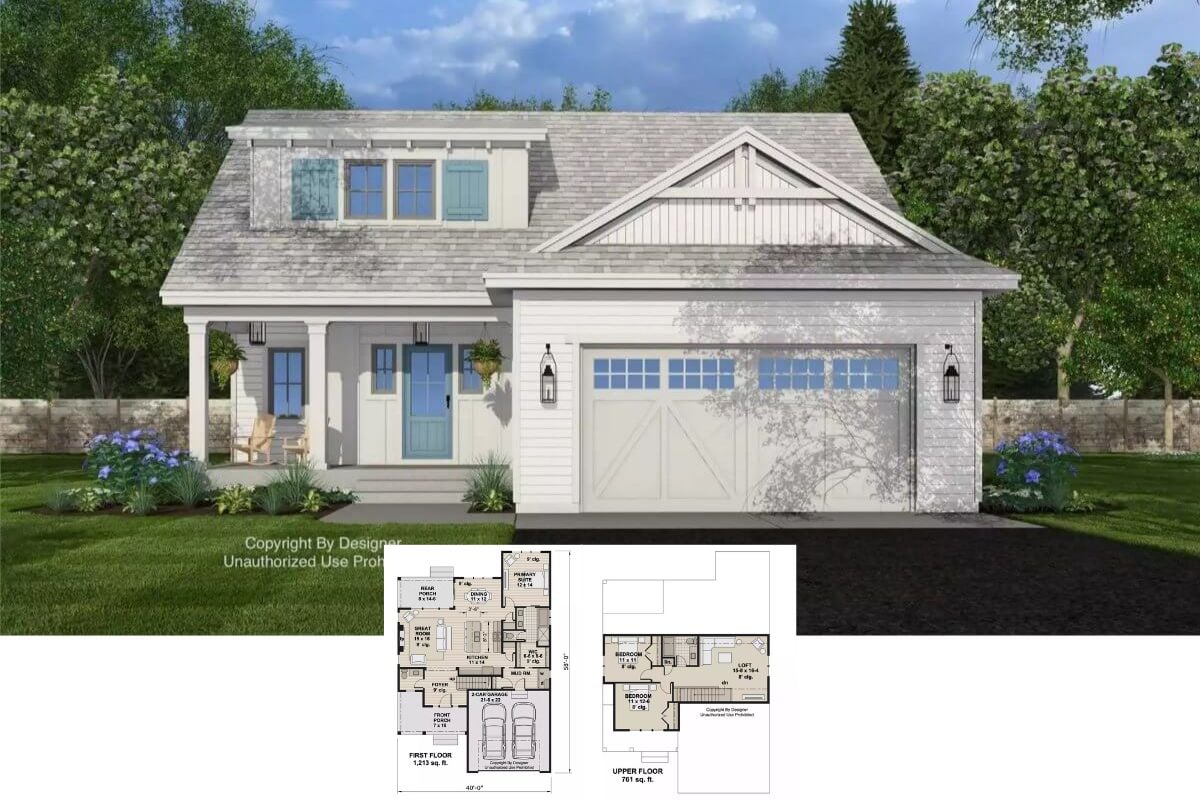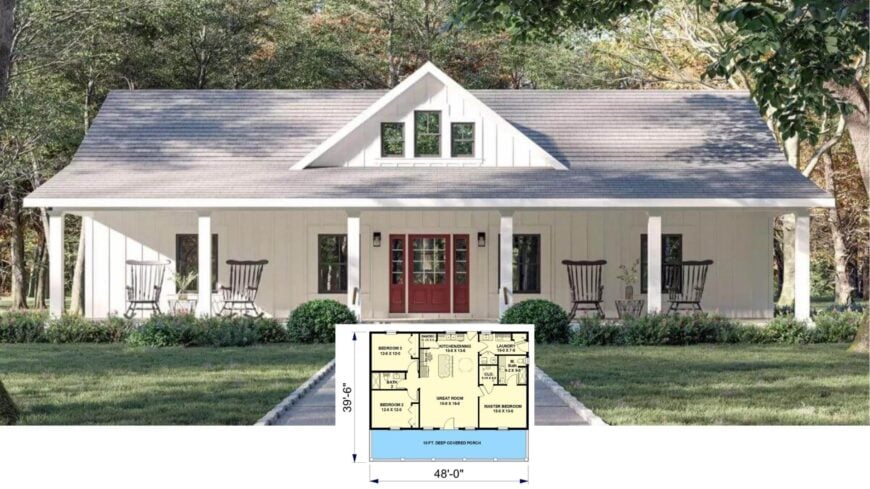
Our tour today covers a 1,416-square-foot, single-story home that packs three comfortable bedrooms and two well-appointed baths into a bright, easy-flow layout.
A broad, columned front porch with classic rocking chairs sets the welcoming tone, while white board-and-batten siding and a bold red door announce unmistakable Craftsman charm. Inside, an open great room links living, dining, and kitchen spaces, all anchored by a marble-topped island that begs for Sunday brunch.
Tucked quietly to one side, the primary suite enjoys a private bath and closet, with the remaining bedrooms grouped on the opposite wing for a perfect balance of connection and retreat.
Classic Front Porch with Rocking Chairs and Bold Red Door
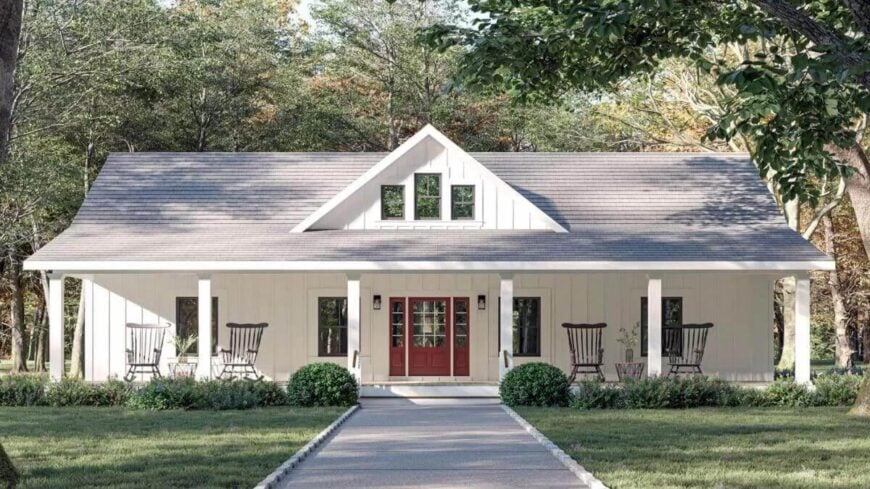
Every detail—from the low-slung gables and exposed porch beams to the mix of natural materials—points straight to Craftsman design. Expect thoughtful built-ins, strong horizontal lines, and an emphasis on livable, family-forward spaces as we step through each room.
Explore This Craftsman Layout with an Open Great Room
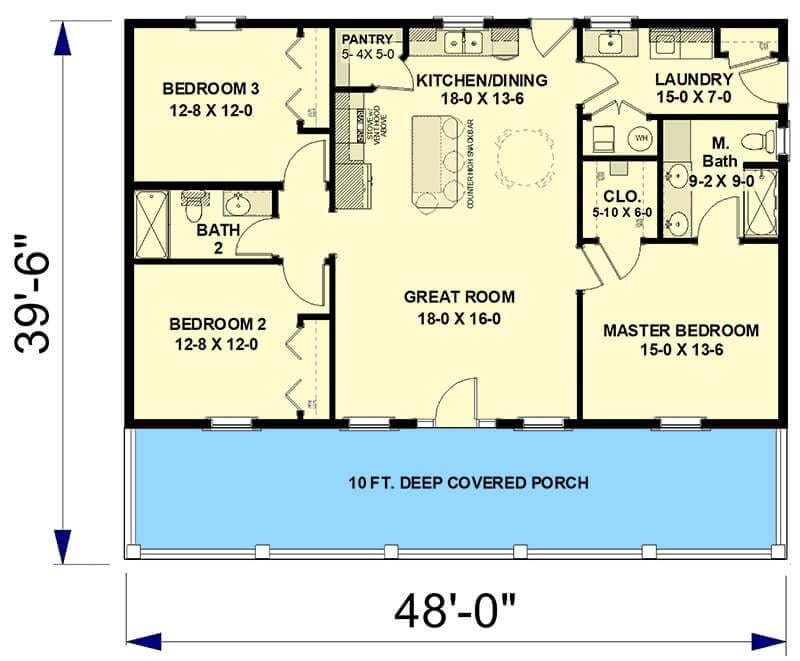
This floor plan showcases a thoughtful Craftsman design with a spacious great room that flows seamlessly into the kitchen and dining area. The master suite is thoughtfully positioned for privacy, complete with an adjacent bath and closet.
With additional bedrooms flanking the opposite side, it ensures comfort while maintaining the home’s welcoming layout.
Source: Architectural Designs Plan 25043DH
Discover the Heart of This Floor Plan with a Spacious Great Room
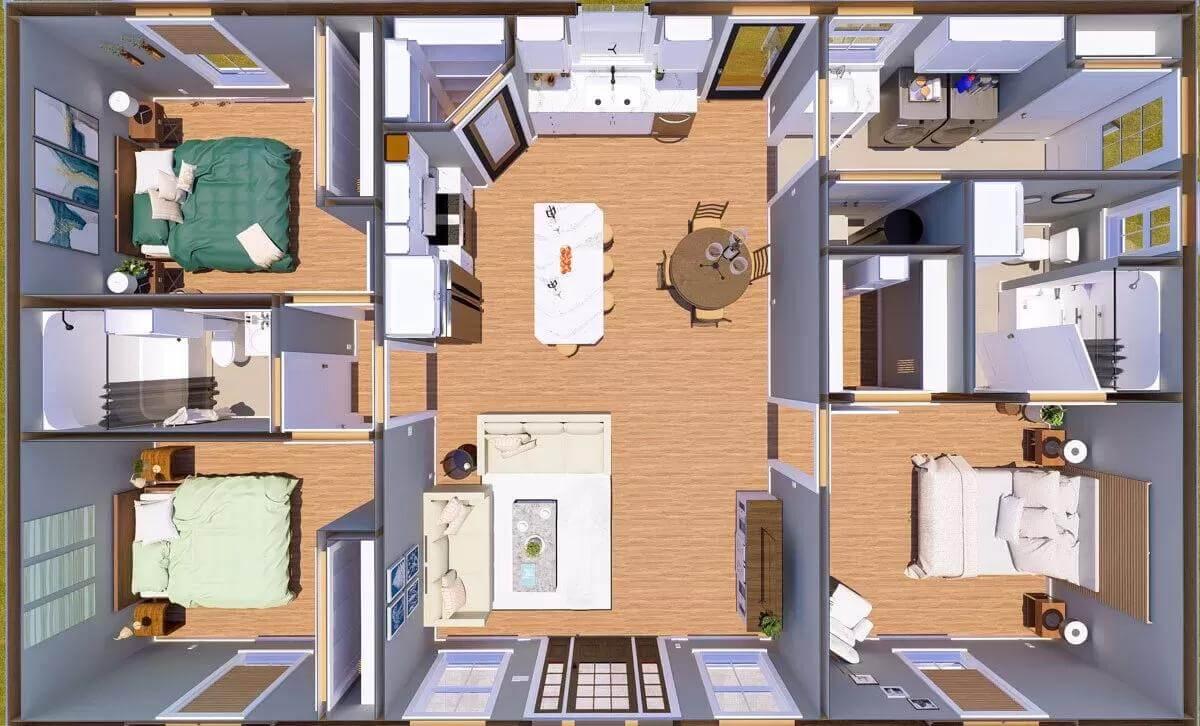
This Craftsman floor plan highlights an open-concept great room that effortlessly connects living, dining, and kitchen areas, fostering a sense of community. Thoughtfully placed bedrooms on either side ensure both privacy and ease of access.
The layout emphasizes functionality and togetherness, ideal for contemporary family living.
Seamless Living in a Craftsman Great Room with Open Kitchen
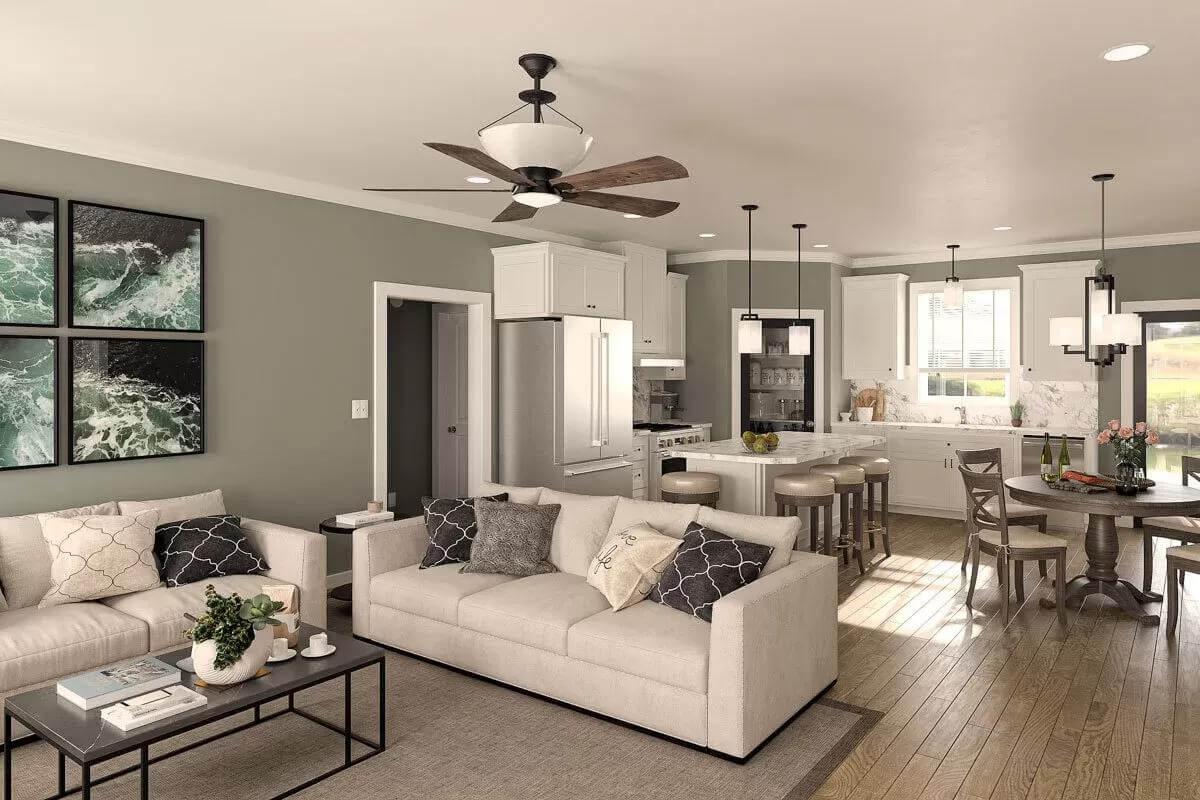
This Craftsman-inspired space features an open floor plan that effortlessly merges the living room, kitchen, and dining area, designed for easy interaction. Neutral tones and soft furnishings create a calming atmosphere, while the kitchen’s island with barstools invites casual gatherings.
A series of pendant lights and thoughtfully placed artwork add minimalist elements to the classic design, enhancing the room’s welcoming appeal.
Wow, Check Out the Marble Island in This Classic Kitchen
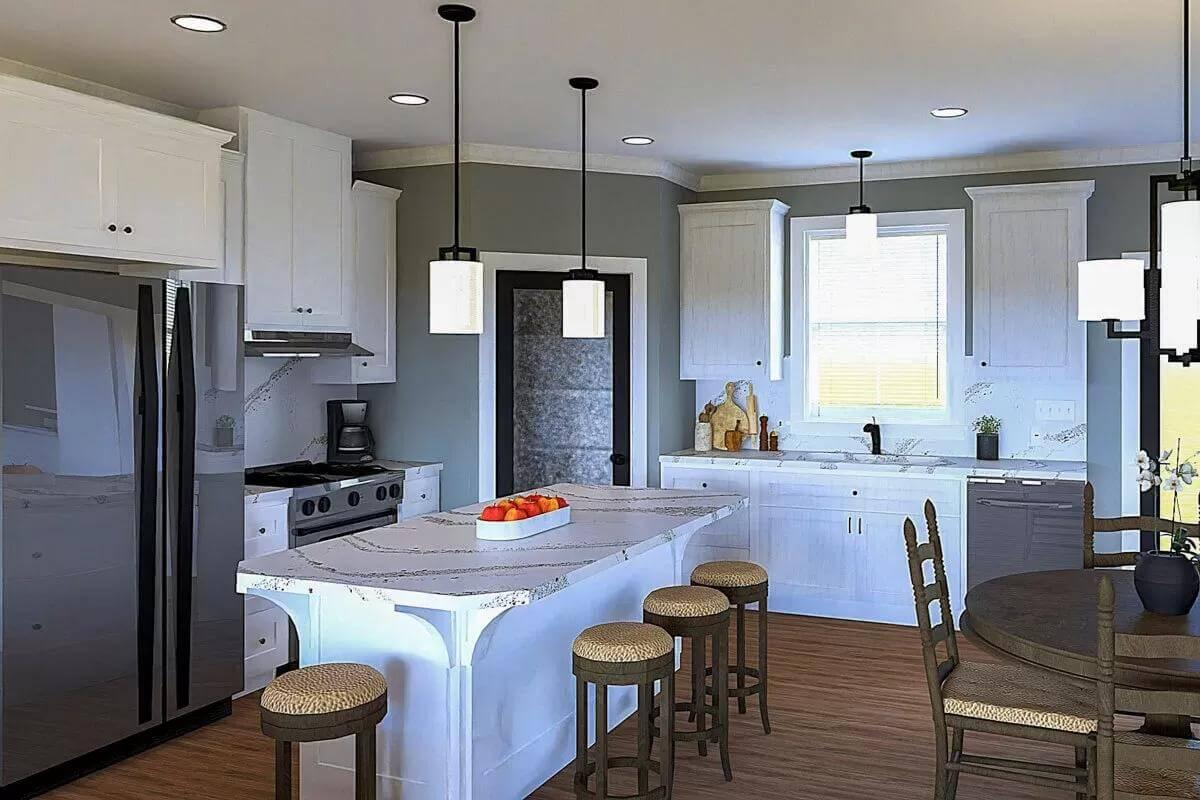
This Craftsman kitchen combines functionality and style with a striking marble-topped island accompanied by woven bar stools. Pendant lights cast a warm glow over the polished countertops and cabinetry, enhancing the kitchen’s crisp, clean aesthetic.
Dark appliances add contrast, tying together the innovative and classic elements in this inviting culinary space.
Harmonious Bedroom with Wooden Accents and Mid-Century Vibes
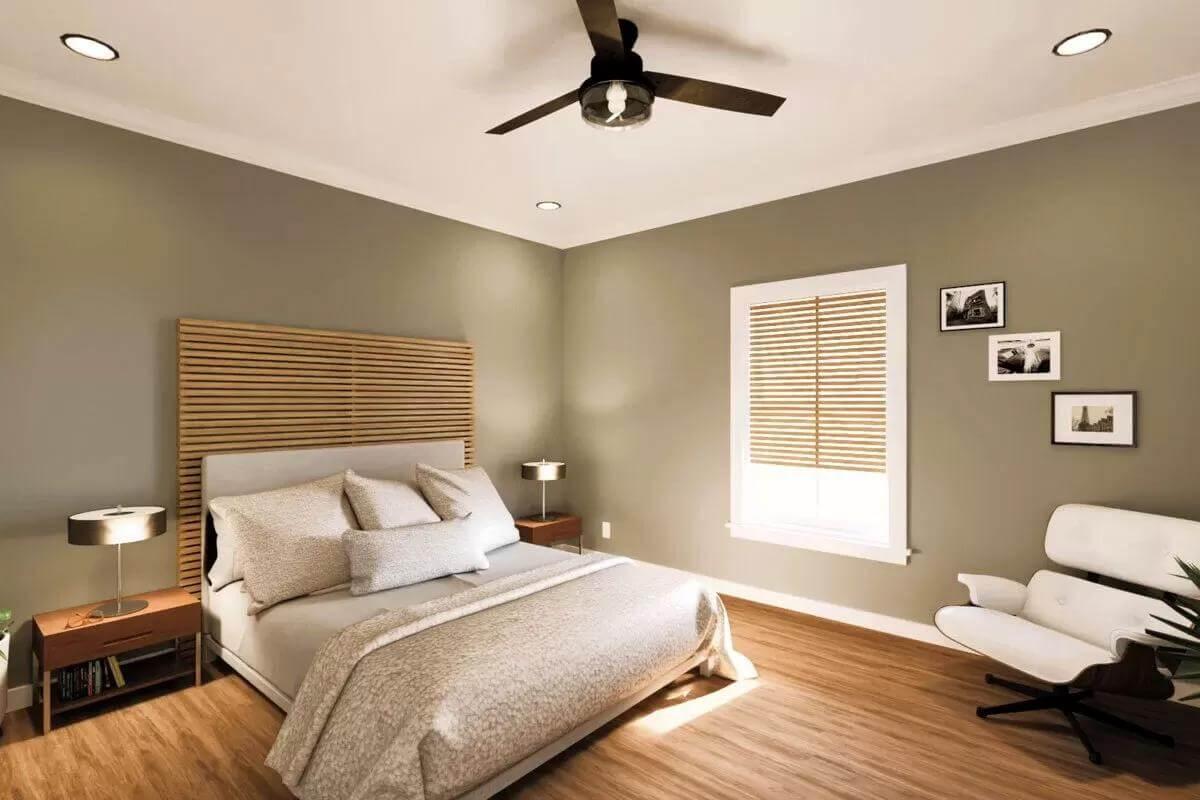
This bedroom exudes calm with its soft color palette and neatly arranged furnishings. The slatted wooden headboard adds a touch of mid-century contemporary flair, complementing the stylish nightstands and floor lamp.
Natural light filters through wooden blinds, creating a warm and inviting atmosphere that emphasizes simplicity and comfort.
Classic Bathroom Style with Dual Sinks and Marble Touches
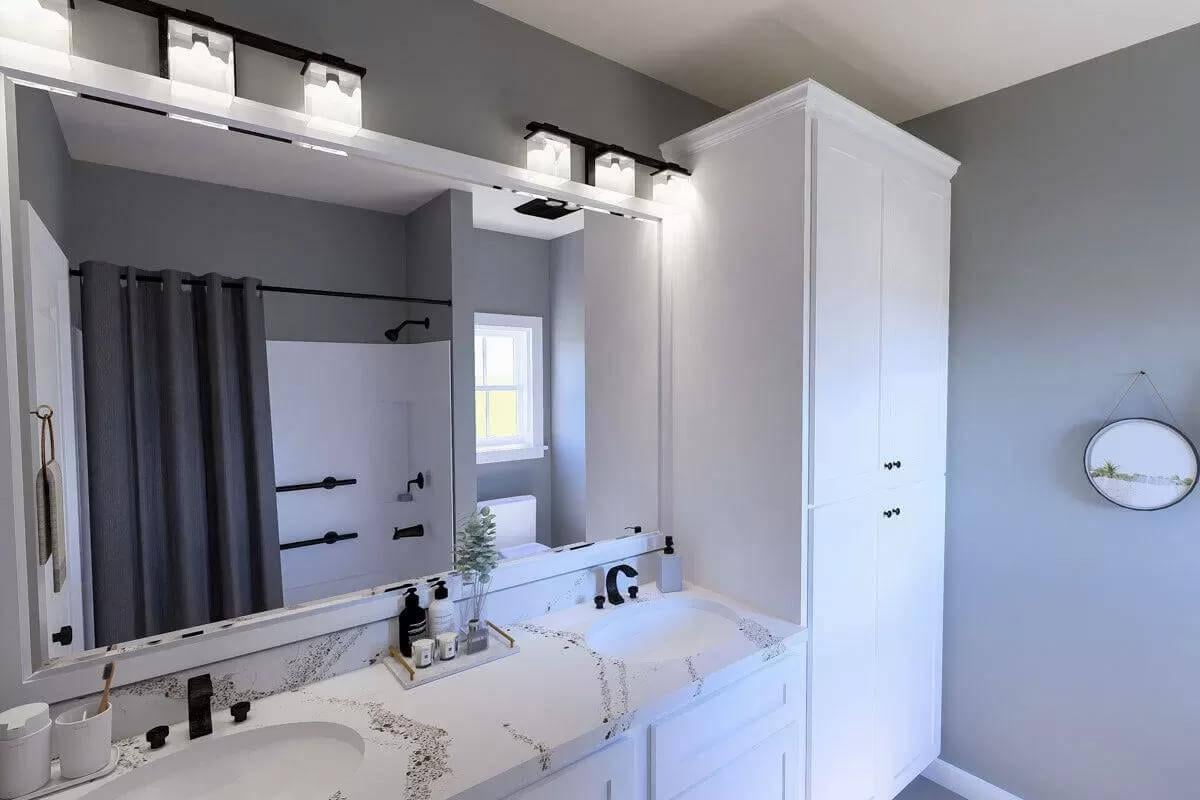
This Craftsman bathroom shines with its dual sinks set into a polished marble countertop, providing both style and practicality. The bright white cabinetry adds a fresh, clean look, complemented by minimalist black fixtures. Soft gray walls lend a gentle contrast, creating a restful retreat bolstered by ample natural light.
Notice the Artful Touches in This Mid-Century Contemporary Bedroom
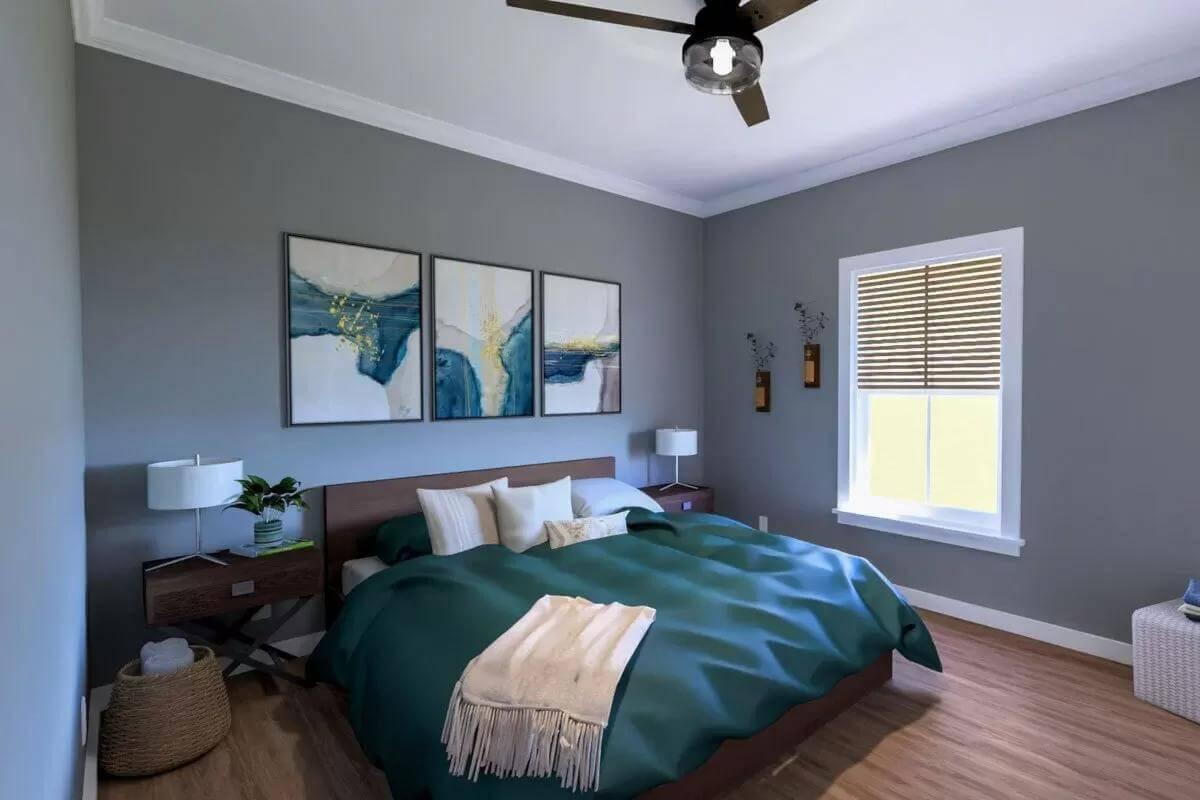
This bedroom channels a mid-century contemporary vibe with its clean lines and carefully chosen decor. A striking teal duvet anchors the space, contrasted by calming gray walls and a trio of abstract paintings.
Wooden blinds filter the light beautifully, enhancing the room’s relaxed atmosphere and highlighting the smart blend of textures and styles.
Simplicity Shines in This Smooth Bathroom Setup
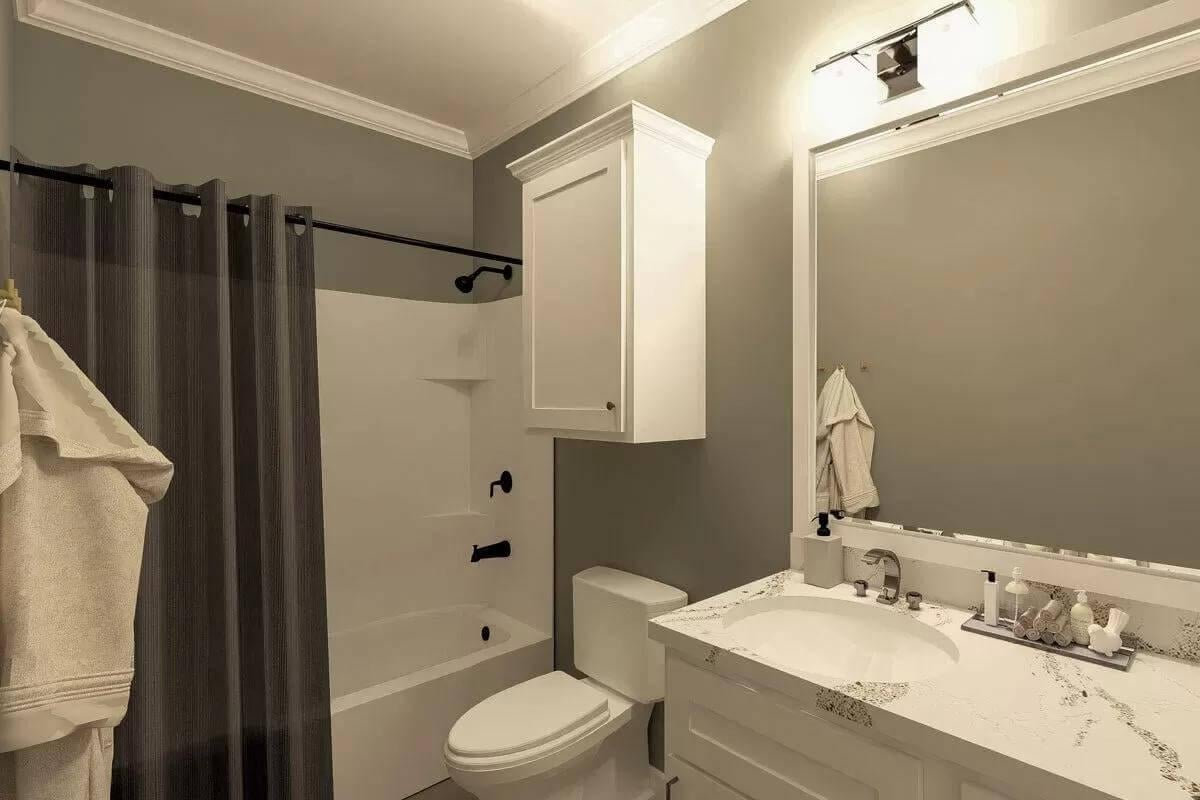
This bathroom focuses on functionality with its clean lines and practical design. The white cabinetry and marble countertop offer a striking contrast to the soft gray walls, maintaining a crisp aesthetic. Black fixtures add an innovative edge, while thoughtful lighting ensures the space is both bright and warm.
Mid-Century Contemporary Bedroom with Subtle Green Accents
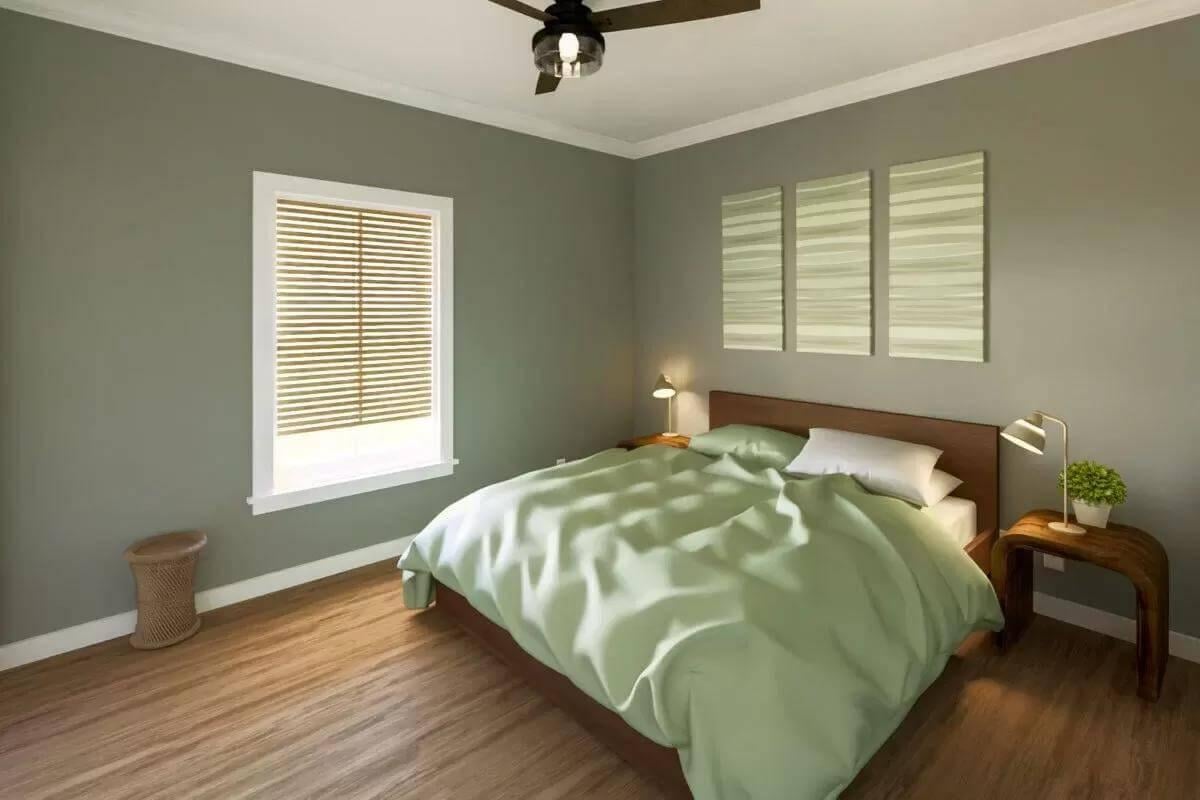
This bedroom combines mid-century contemporary influences with soothing green tones, creating a calm retreat. The wooden bed and side table are complemented by minimalist decor, including a trio of abstract prints. Natural light filters through wooden blinds, enhancing the restful ambiance.
Efficient Laundry Room with Practical Storage Solutions
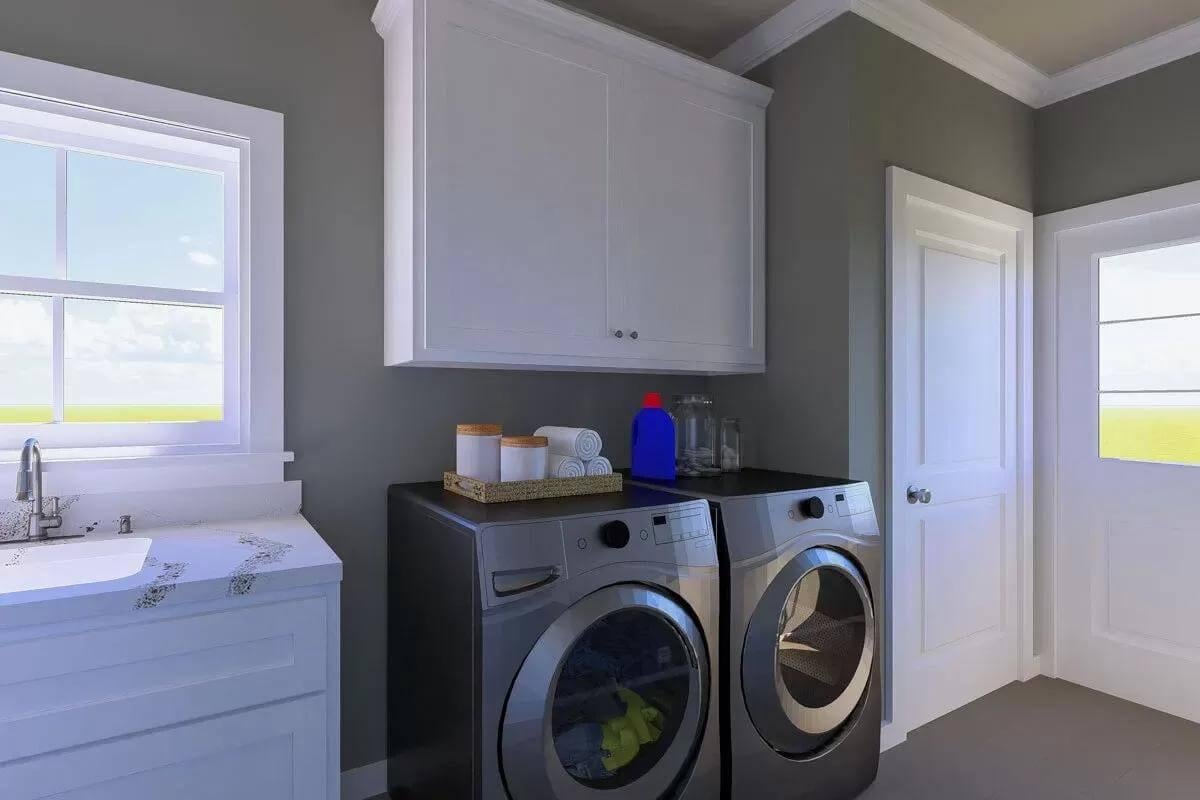
This Craftsman-influenced laundry room combines functionality with style, featuring refined front-loading appliances topped by a practical folding surface. The crisp white cabinetry above offers ample storage, keeping essentials neatly tucked away.
A bright window allows natural light to flood the space, creating a clean and orderly atmosphere for household chores.
Delightful White Cottage Nestled in the Woods
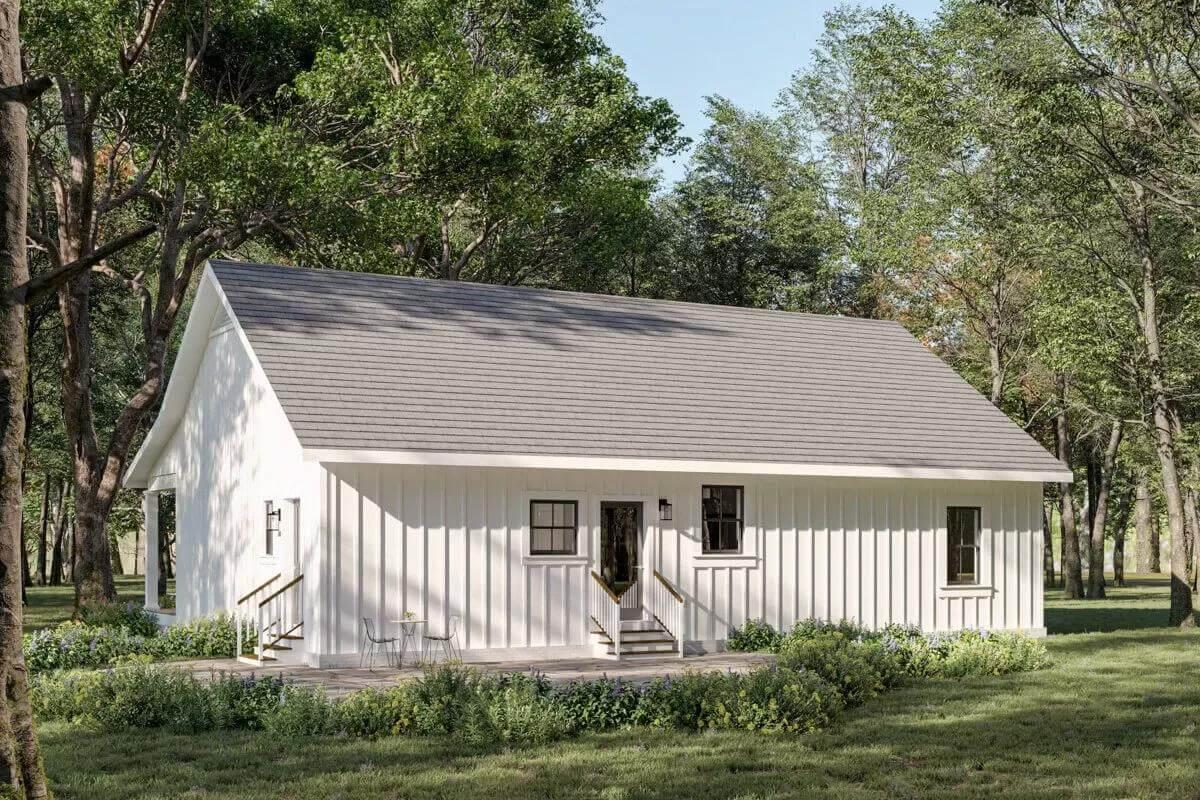
This comfortable home stands proudly with its pristine white board-and-batten siding, surrounded by a lush green forest. The simple gable roof design complements the clean lines of the architecture, offering a touch of timeless simplicity.
A small seating area on the porch invites relaxation, creating a peaceful connection with nature.
Source: Architectural Designs Plan 25043DH






