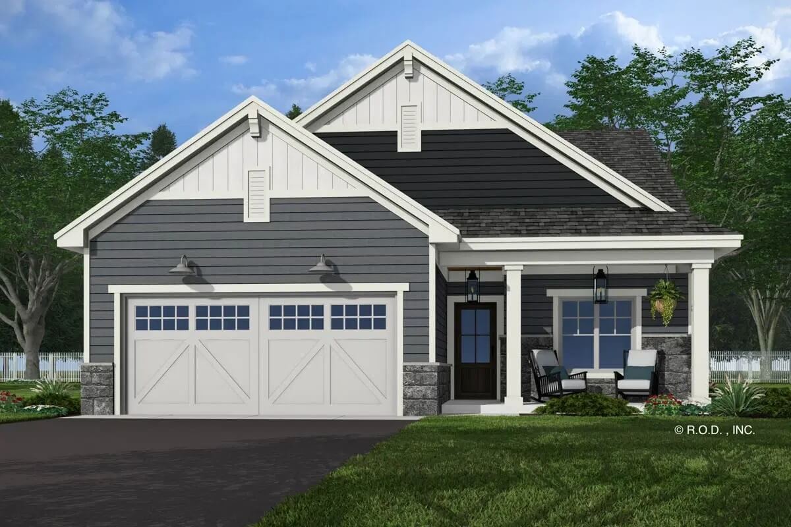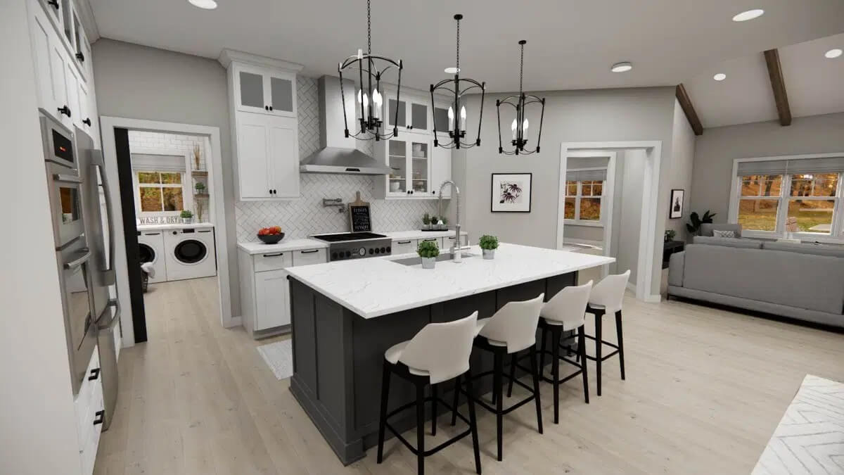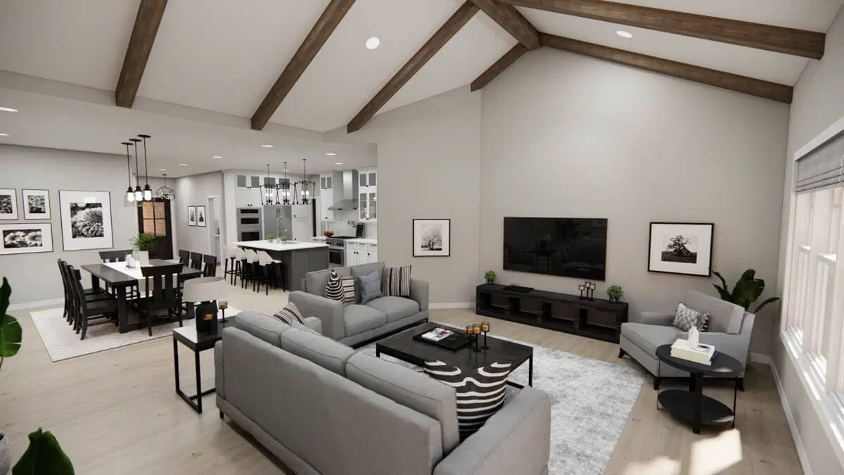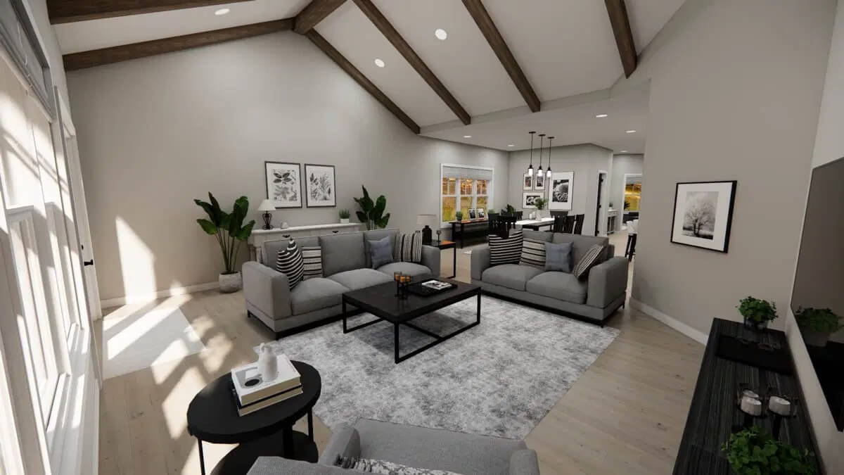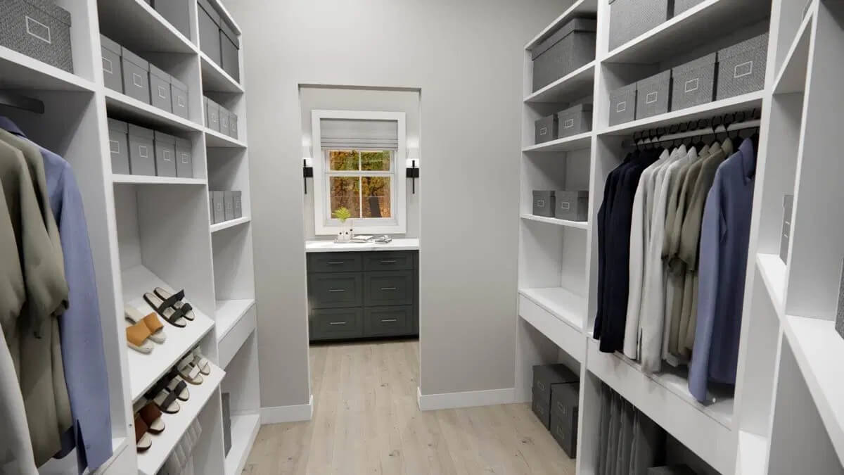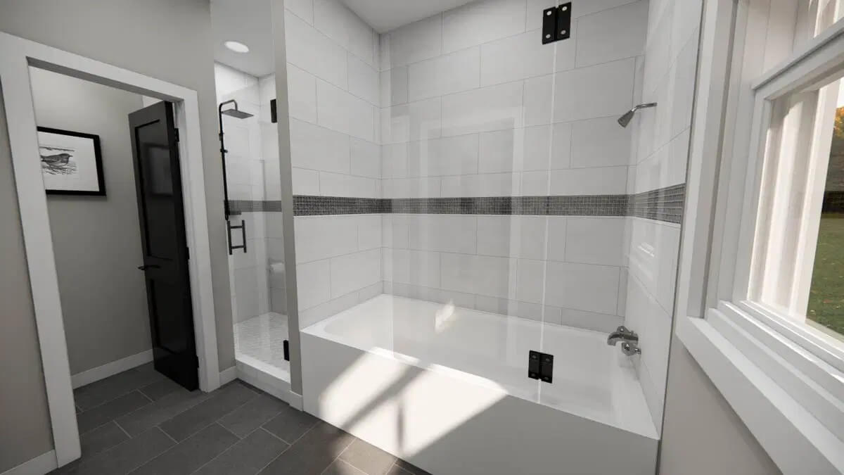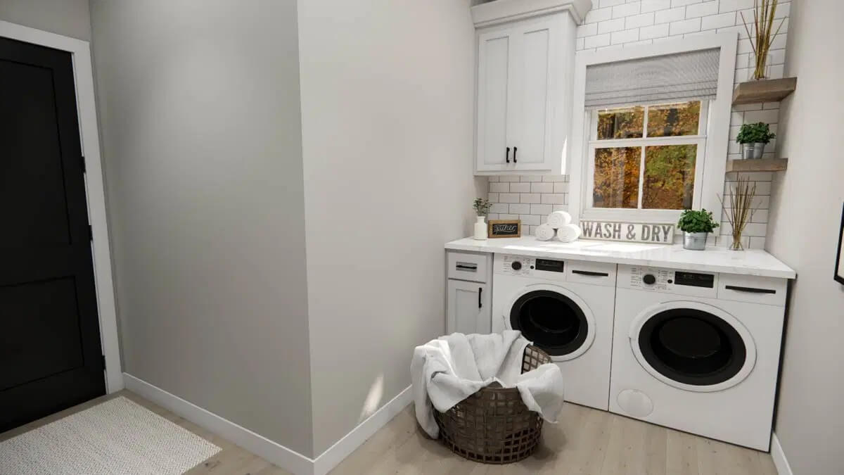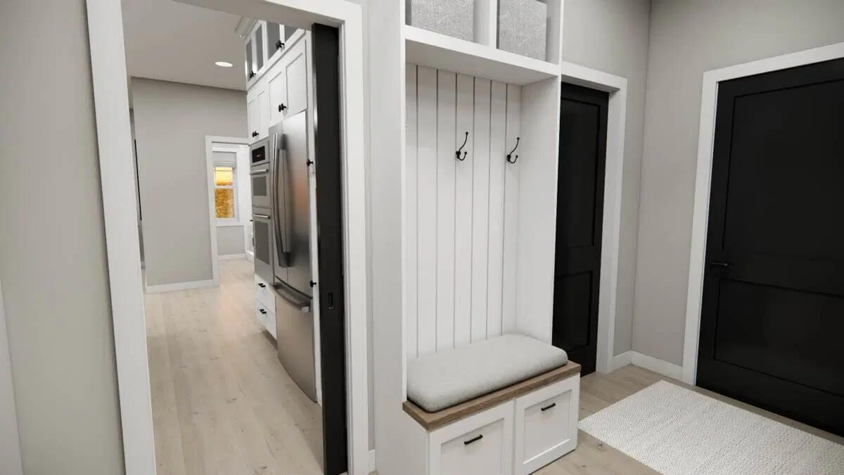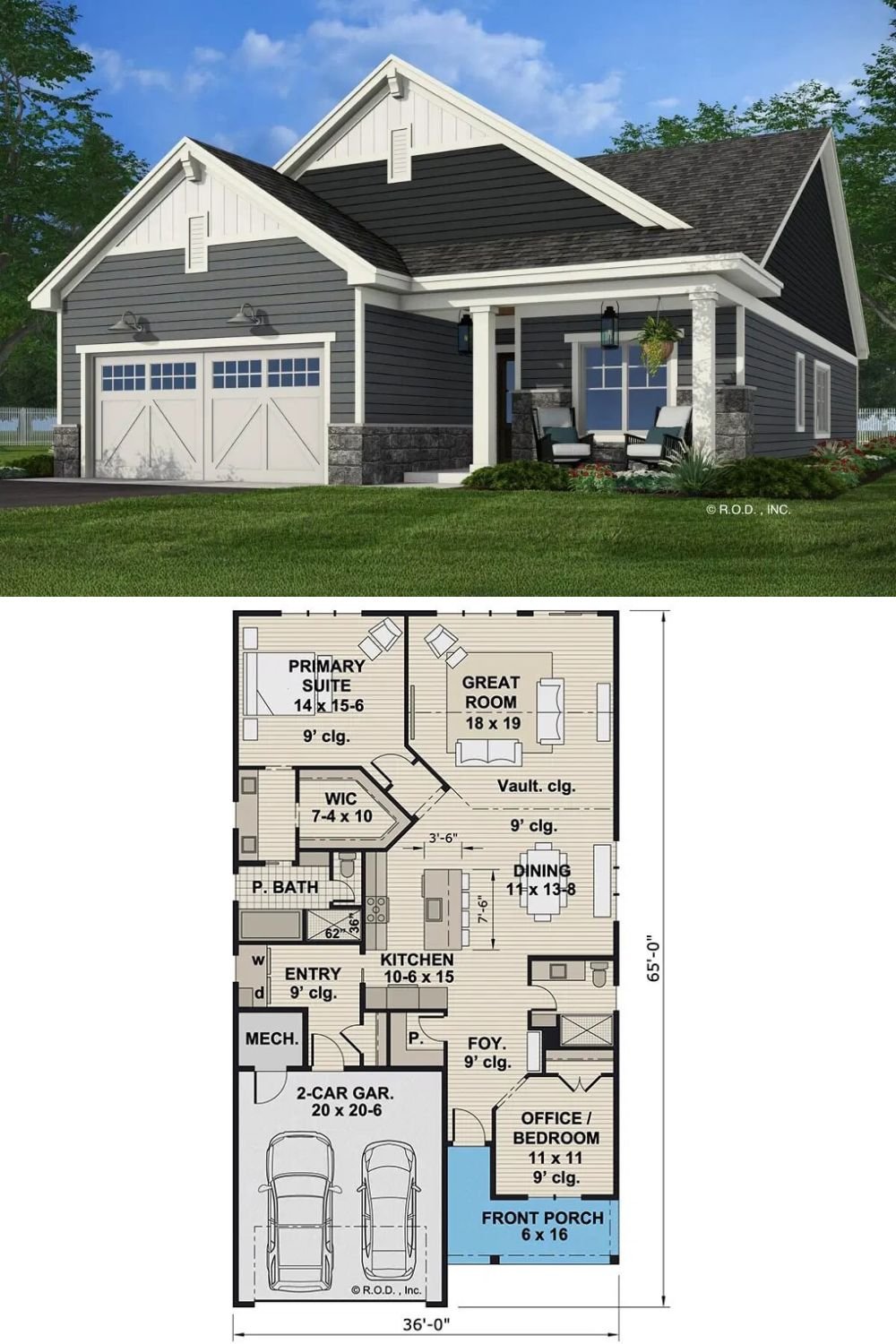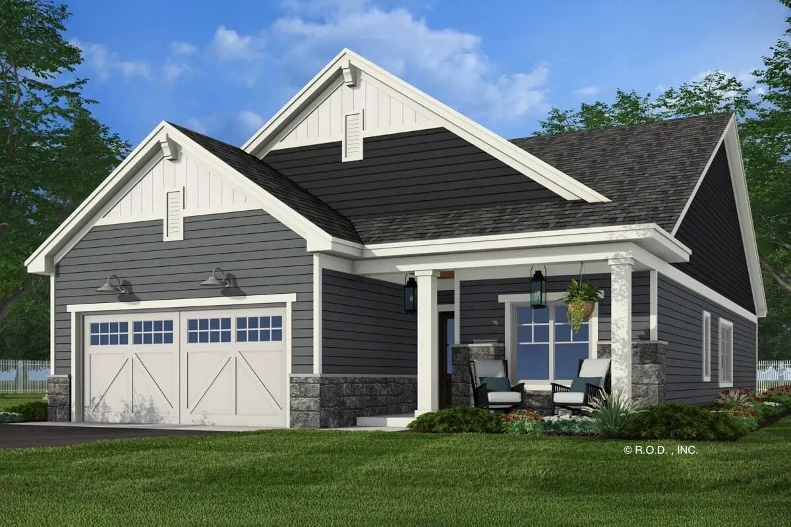
Specifications
- Sq. Ft.: 1,688
- Bedrooms: 1-2
- Bathrooms: 2
- Stories: 1
- Garage: 2-3
The Floor Plan
Front View
Rear View
Foyer
Kitchen
Dining Room
Great Room
Great Room
Primary Bedroom
Primary Vanity
Primary Closet
Primary Bathroom
Laundry Room
Mudroom
Details
This 2-bedroom country farmhouse boasts an inviting facade with classic clapboard siding, stone accents, and multiple gables adorned by decorative brackets. It includes a covered front porch and a double garage that enters the home through a mudroom.
As you step inside, a cozy foyer greets you. To the right, a flexible room can serve as an office or a bedroom, adapting to your needs.
The kitchen, dining area, and great room flow seamlessly in an open layout. A cathedral ceiling adds a sense of spaciousness while sliding glass doors lead to the backyard where you can easily build a porch. The kitchen offers a walk-in pantry and a large island with seating for four.
The primary suite is privately tucked on the home’s rear. It’s a true oasis boasting a well-appointed bath and a sizable walk-in closet.
Pin It!
Architectural Designs Plan 14890RK


