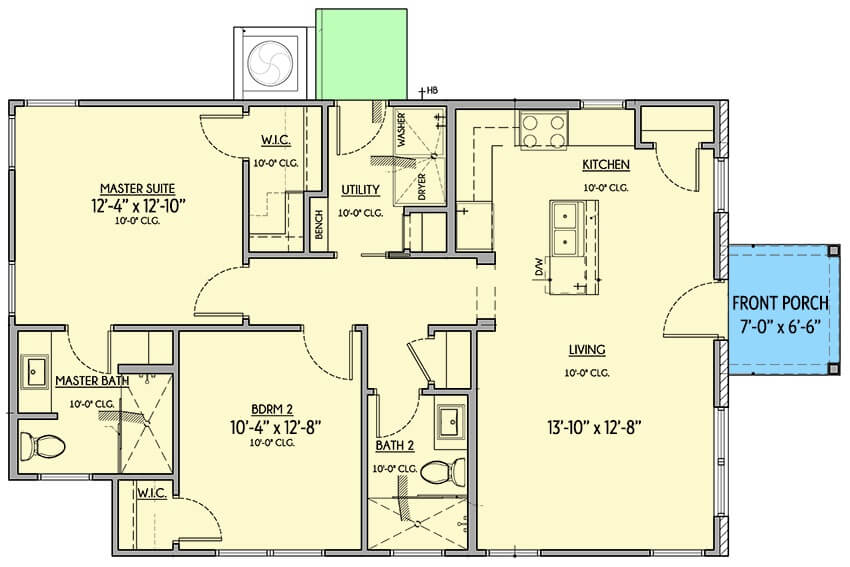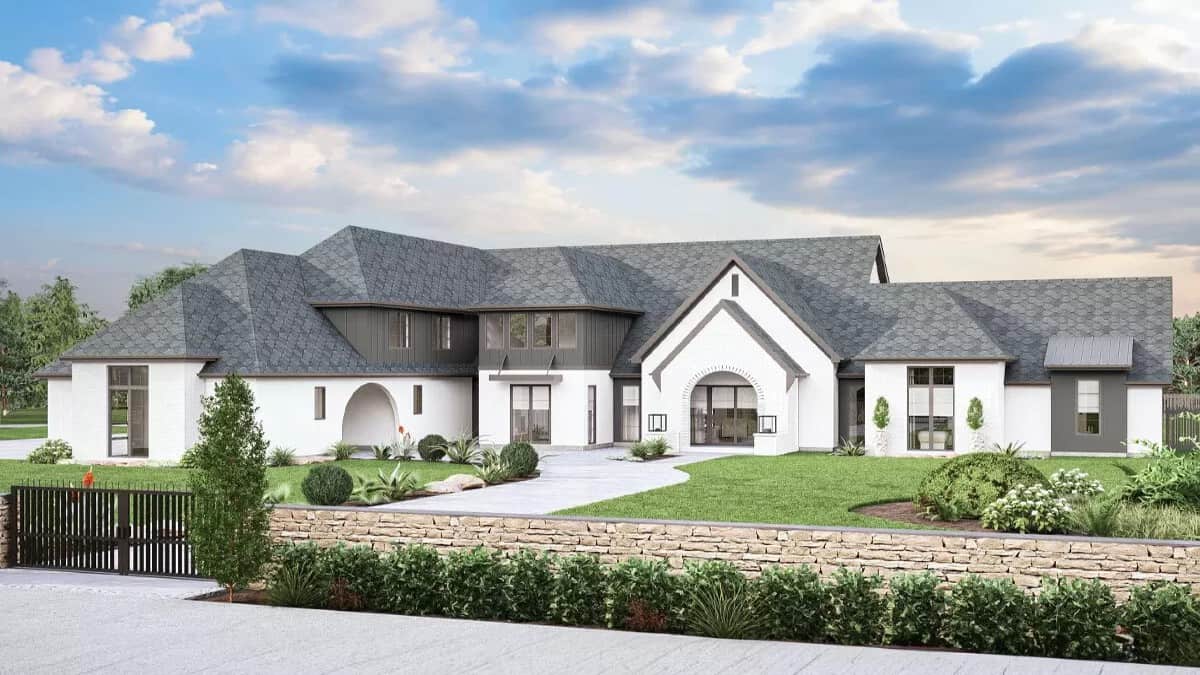Here’s a quaint modern farmhouse-style cottage featuring the perfect blend of charm and efficiency, boasting 963 square feet of living space with 2 bedrooms and 2 bathrooms. Ideal for those looking to downsize or seeking a cozy retreat, this home features a welcoming front porch and classic farmhouse design elements like board-and-batten siding and exposed wood accents. Inside, the open-concept layout seamlessly connects the living room, kitchen, and dining area, maximizing space and natural light. The master bedroom includes an en-suite bathroom, while the second bedroom is perfect for guests or a home office, with another full bathroom nearby. With its compact size and thoughtful design, this home delivers modern comfort in a manageable and stylish package.
Quaint Modern Farmhouse With 2 Bedrooms Under 1,000 Sq. Ft.
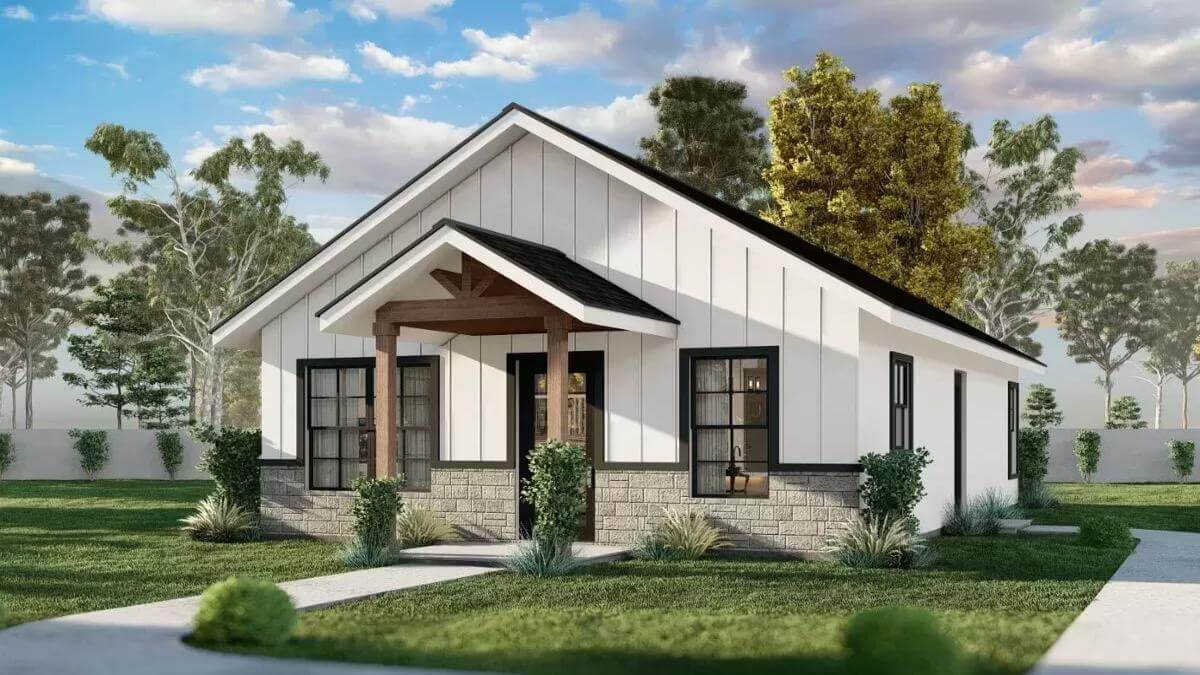
This quaint farmhouse-style cottage home boasts a clean, modern aesthetic with its vertical board-and-batten siding and natural stone accents. The inviting front porch, supported by wooden beams, adds a rustic appeal. Black-trimmed windows perfectly complement the bright white exterior, creating a striking contrast.
The Floor Plan
This one-story cottage floor plan maximizes space with its thoughtful layout. Featuring 2 bedrooms and 2 bathrooms, the design includes a master suite with a walk-in closet and a spacious master bath. The open-concept living and kitchen area is perfect for entertaining, while a utility room adds extra convenience. The front porch adds a welcoming farmhouse charm, completing the cozy yet functional design.
Buy: Architectural Designs – Plan 430094LY
Side View of this Simple Yet Attractive Compact Cottage Home
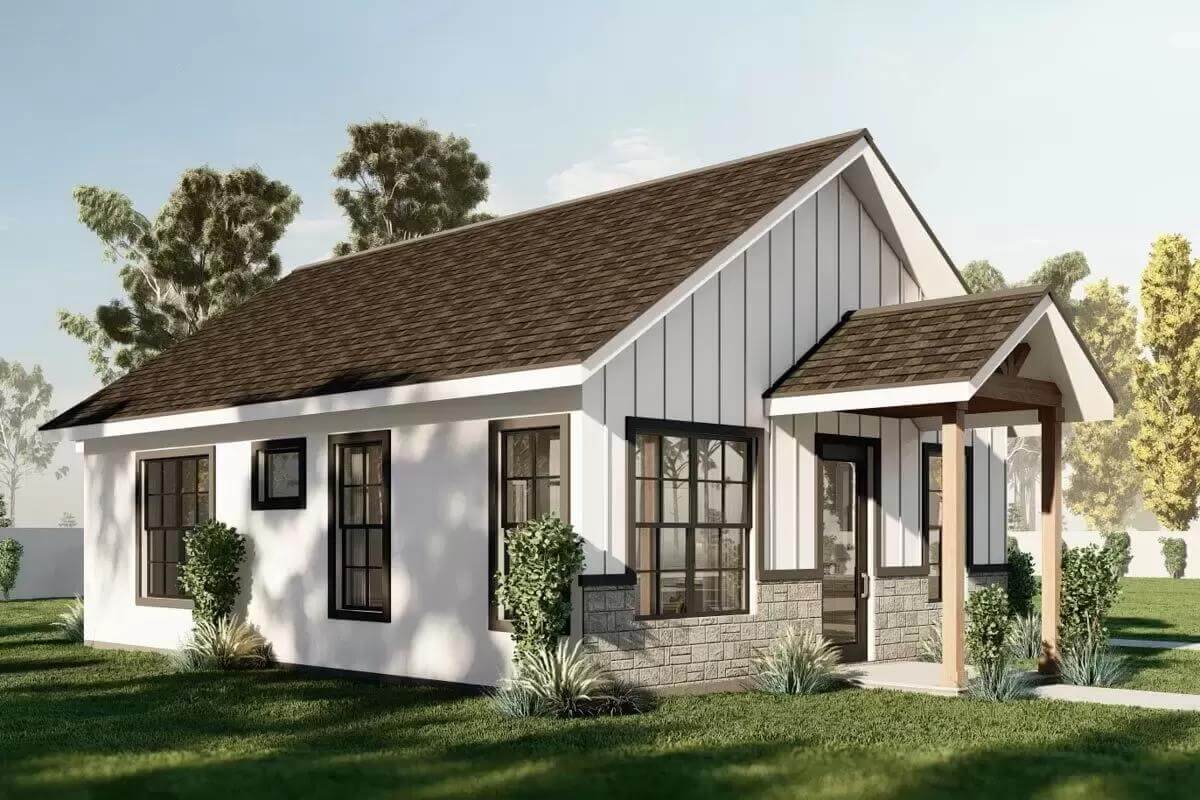
From this angle, the home’s cohesive design shines with modern lines and farmhouse elements like the gabled roof. The vertical siding and natural stone foundation create a visually appealing texture. With strategically placed windows and minimalistic landscaping, the house offers a perfect blend of style and warmth.
Cozy Living Room with Modern Accents
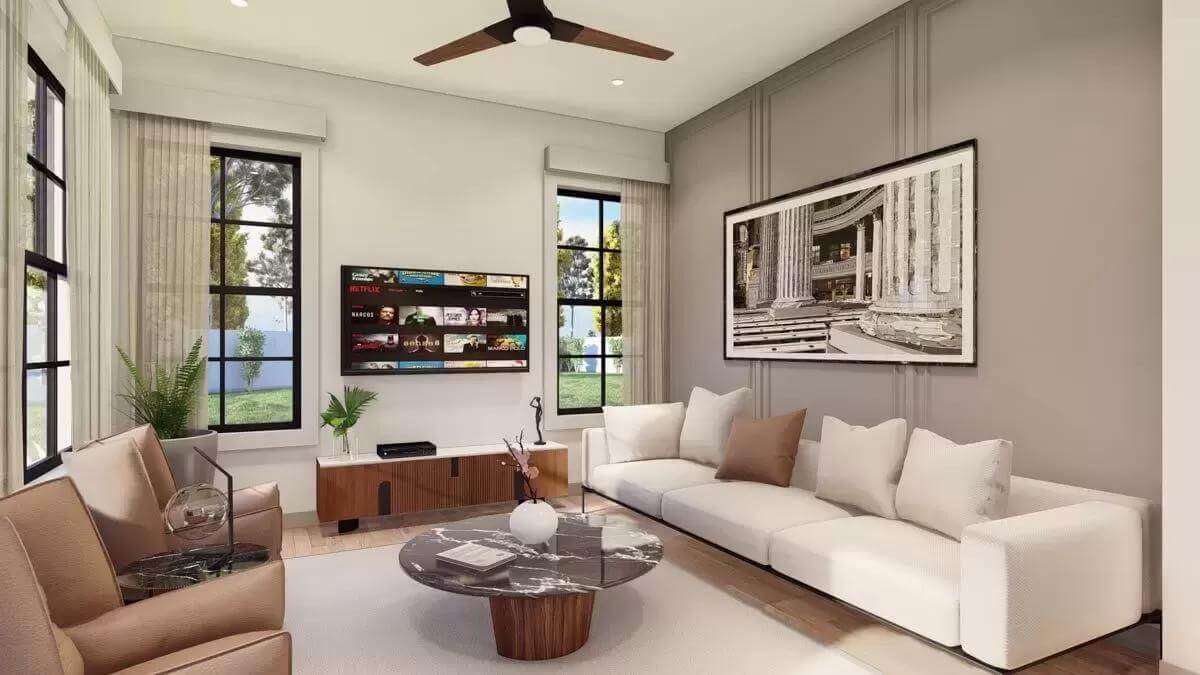
This living room offers a perfect blend of comfort and style. With its minimalist furnishings, large windows allowing natural light, and a sleek ceiling fan, the space feels open yet inviting. A wall-mounted TV and contemporary artwork complete the modern farmhouse aesthetic.
Sleek Compact Kitchen with Island Seating and Contemporary Lighting

The kitchen embraces functionality with a touch of elegance. A central island provides additional seating, while sleek cabinetry and modern light fixtures highlight the clean, uncluttered design. The natural light from the large windows adds warmth to the minimalist décor.
Modern Bathroom with Elegant Marble Finishes and Trendy Floating Vanity
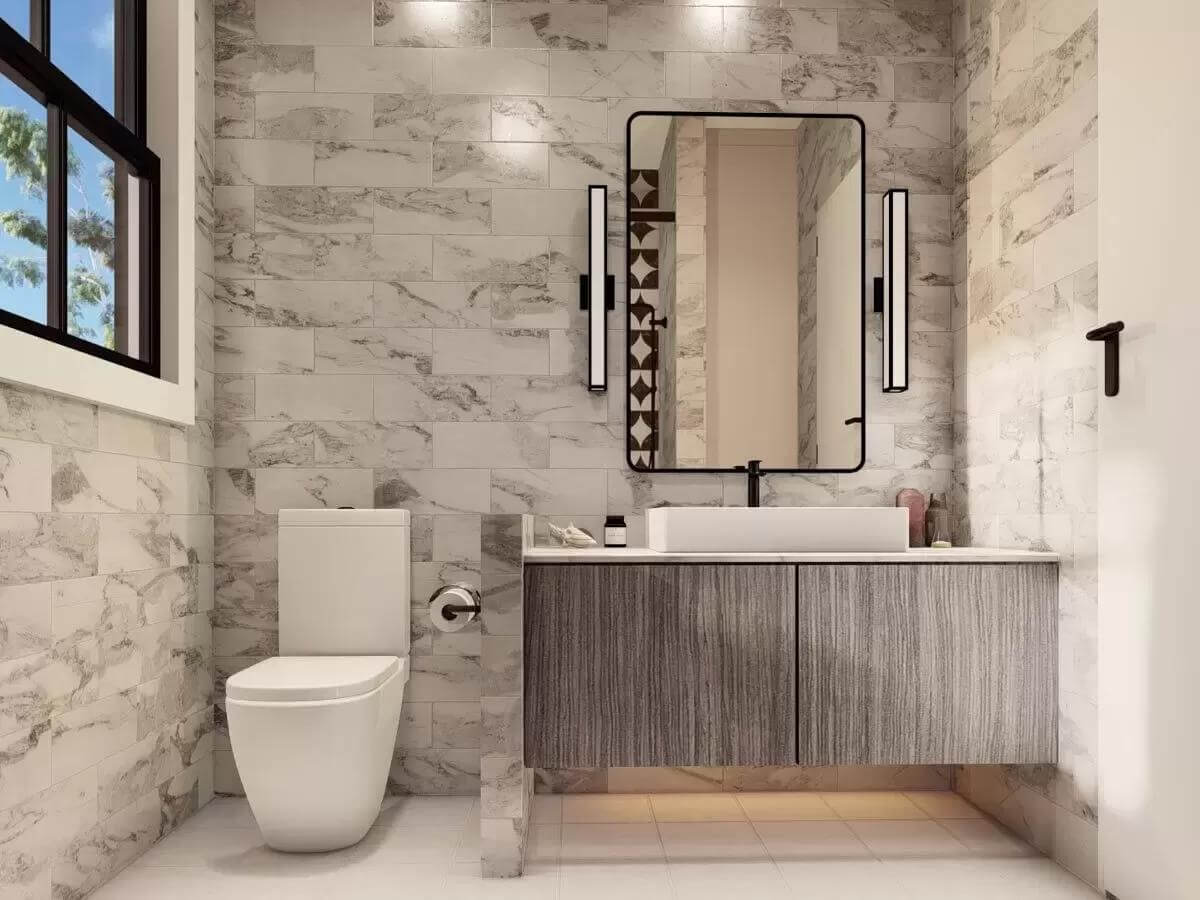
This bathroom features a luxurious design with floor-to-ceiling marble tiles and a floating vanity. Clean lines, natural light, and modern fixtures enhance the room’s sleek, minimalist aesthetic. A large mirror and stylish lighting add a touch of sophistication.
Side Profile Reveals Many Windows
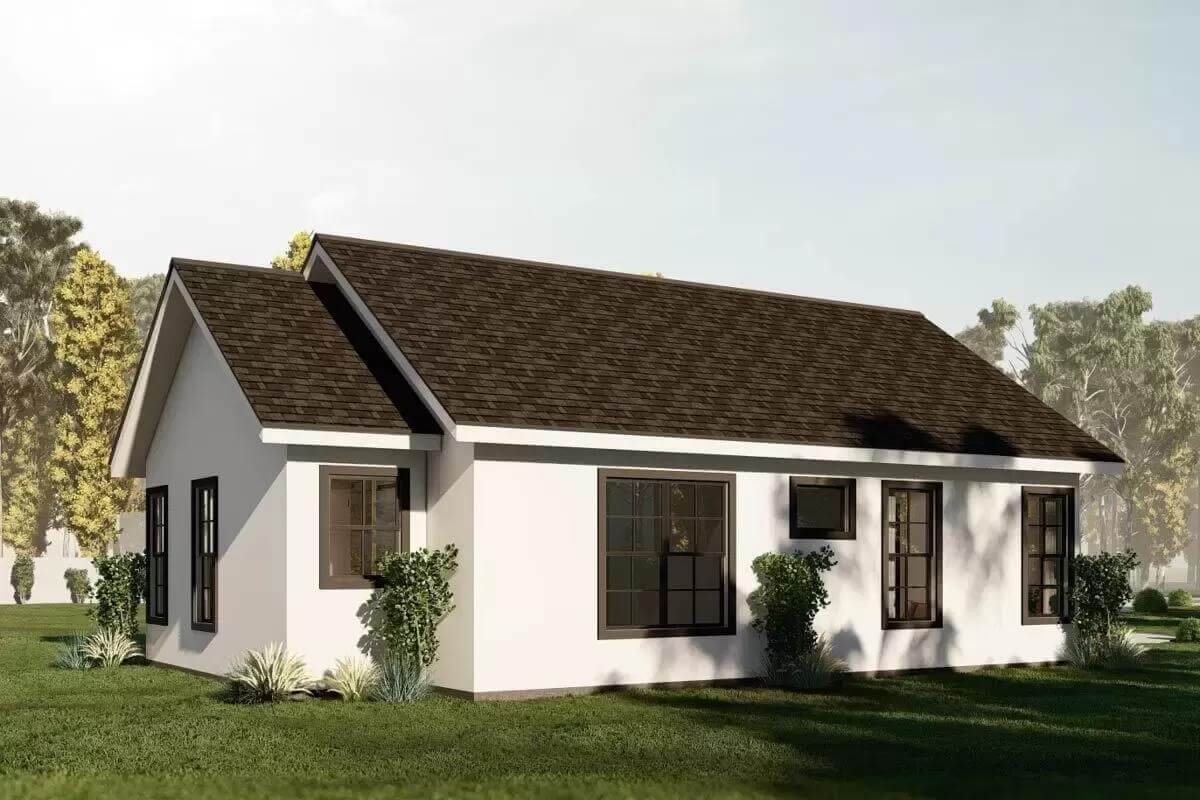
The home’s side view highlights its long, seamless roofline and matching black-framed windows. The dark shingled roof contrasts beautifully with the bright white walls, while neatly trimmed greenery frames the structure. This view showcases the home’s thoughtful design and balance between simplicity and elegance.
Simple Elegance from the Rear View

The back of the home continues the sleek design with a simple, clean layout. Large windows flood the interior with natural light while maintaining the home’s modern farmhouse charm. A minimalist approach in landscaping ensures the home’s architectural features take center stage
Buy: Architectural Designs – Plan 430094LY

