This charming (understatement of the year) 1,425-square-foot rustic cottage offers the perfect blend of cozy comfort and timeless design, featuring 3 bedrooms and 2 bathrooms. The natural wood siding, exposed trusses, and metal roof give the exterior a rugged yet inviting appeal, while the stone chimney and front porch add classic cabin charm. Designed to connect with nature, this home provides a peaceful retreat with modern comforts in a beautifully crafted layout.
What’s the style of this charming yet rustic cabin?
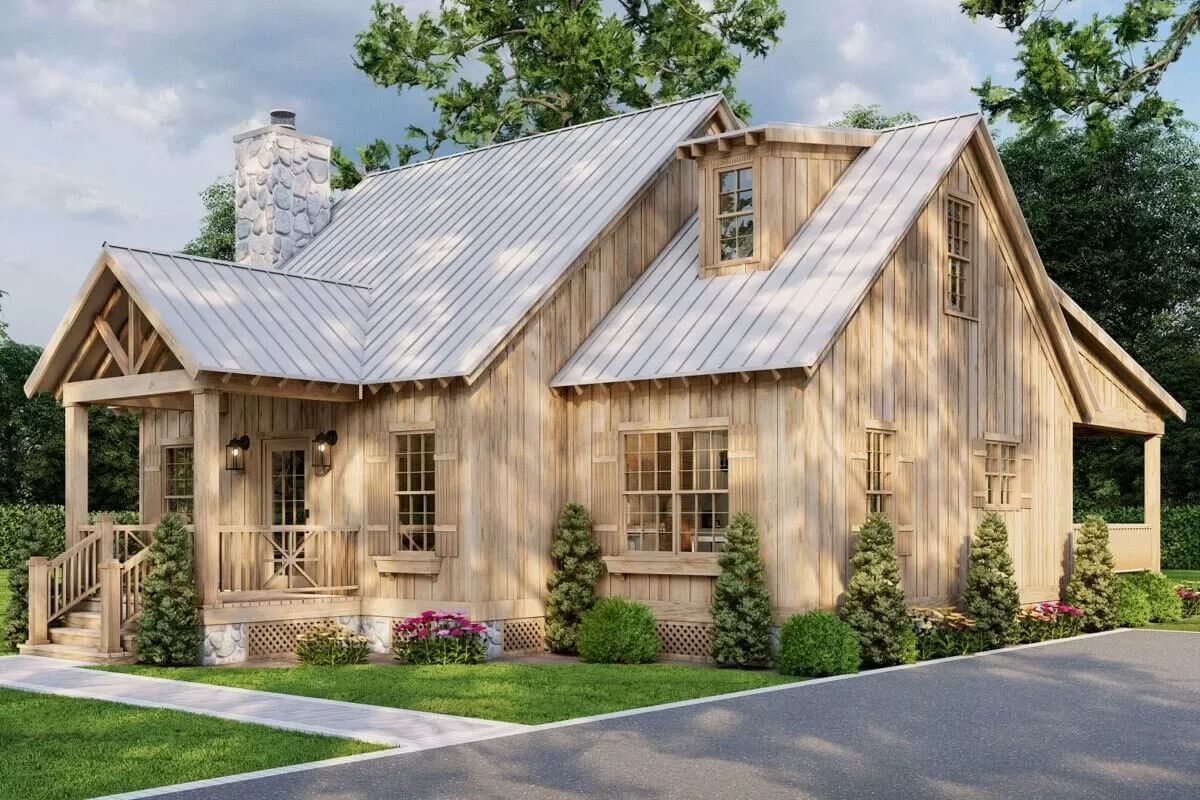
This cabin is referred to as “rustic cottage” style. Not exactly technical but that about sums it up. It blends natural materials with classic, cozy charm. The use of wood siding, exposed trusses, and a metal roof creates a timeless, rugged appearance that emphasizes the connection to nature. With its inviting front porch and stone chimney, the design captures the essence of a traditional cabin while maintaining a clean and understated aesthetic.
The Main Level Floor Plan
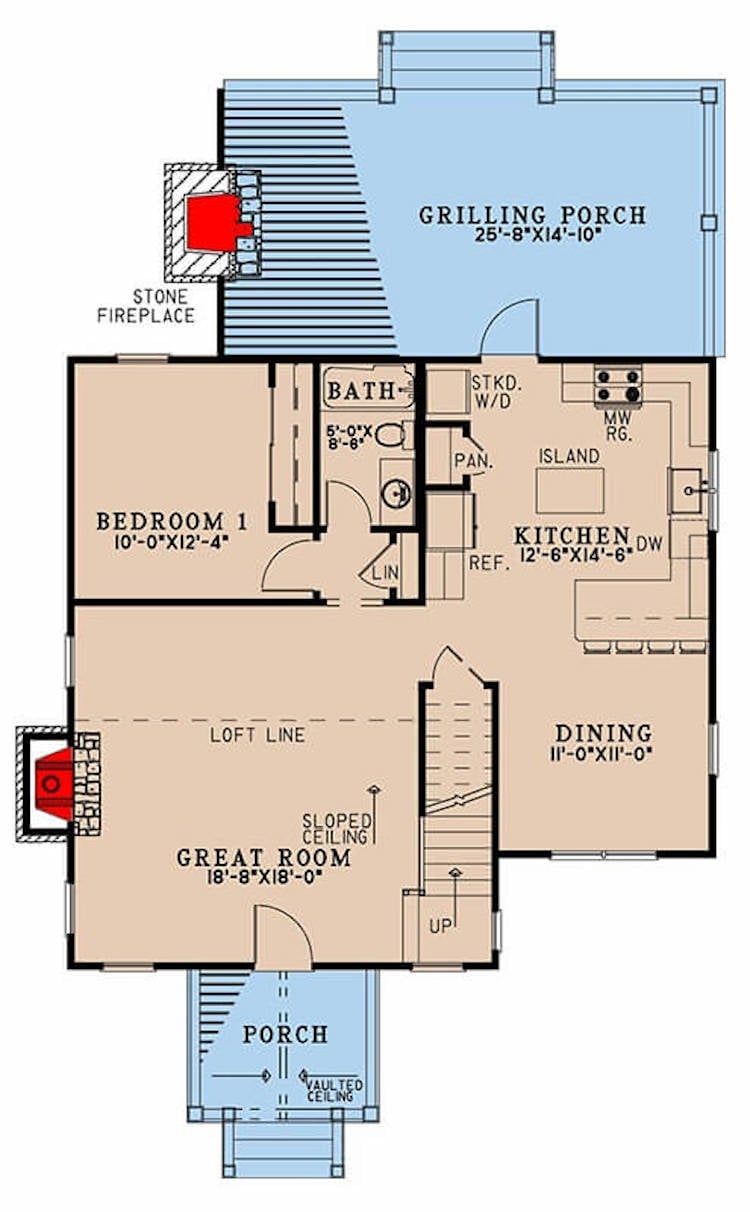
The main floor features an open-concept layout with a spacious great room that boasts a sloped ceiling and a cozy stone fireplace. The kitchen, complete with an island and a pantry, flows seamlessly into the dining area, making it ideal for both cooking and entertaining. A grilling porch with its own fireplace extends the living space outdoors, while the main bedroom is tucked away for privacy, along with a full bath, laundry, and convenient storage areas.
Buy: Architectural Designs – Plan 70884MK
Upstairs Layout
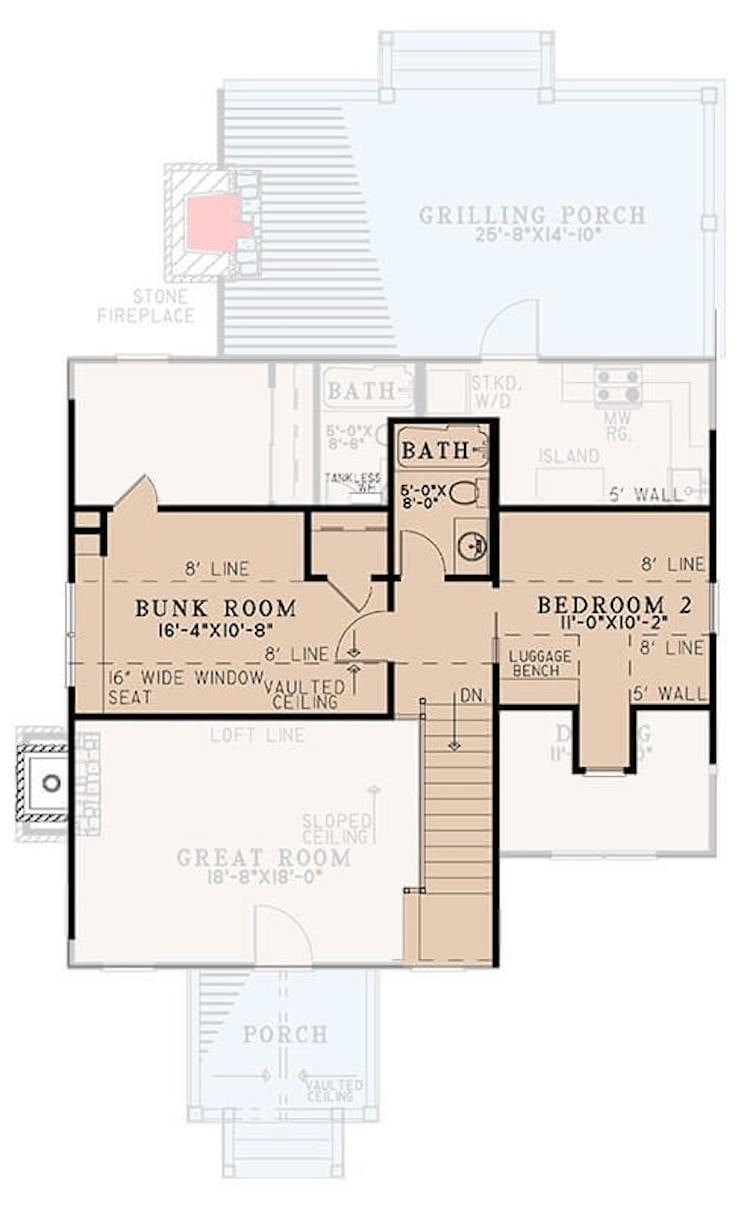
The upper floor offers two additional bedrooms, including a charming bunk room with a built-in window seat and vaulted ceilings, perfect for extra guests or children. A second full bathroom is shared between the rooms, providing convenience and privacy. Overlooking the great room below, this level adds extra living space while maintaining the home’s open and airy feel.
Buy: Architectural Designs – Plan 70884MK
Front “Curb” View

What can I say… this charming cottage welcomes you with its warm wood exterior and picturesque front porch, perfect for enjoying quiet mornings in nature. The charming gable roof and stone chimney add a classic cabin touch, while large windows let natural light pour into the cozy interior. Framed by lush greenery and simple landscaping, this home exudes inviting charm, making it the perfect retreat for any nature lover.
Let’s kick off the interior tour in the living room
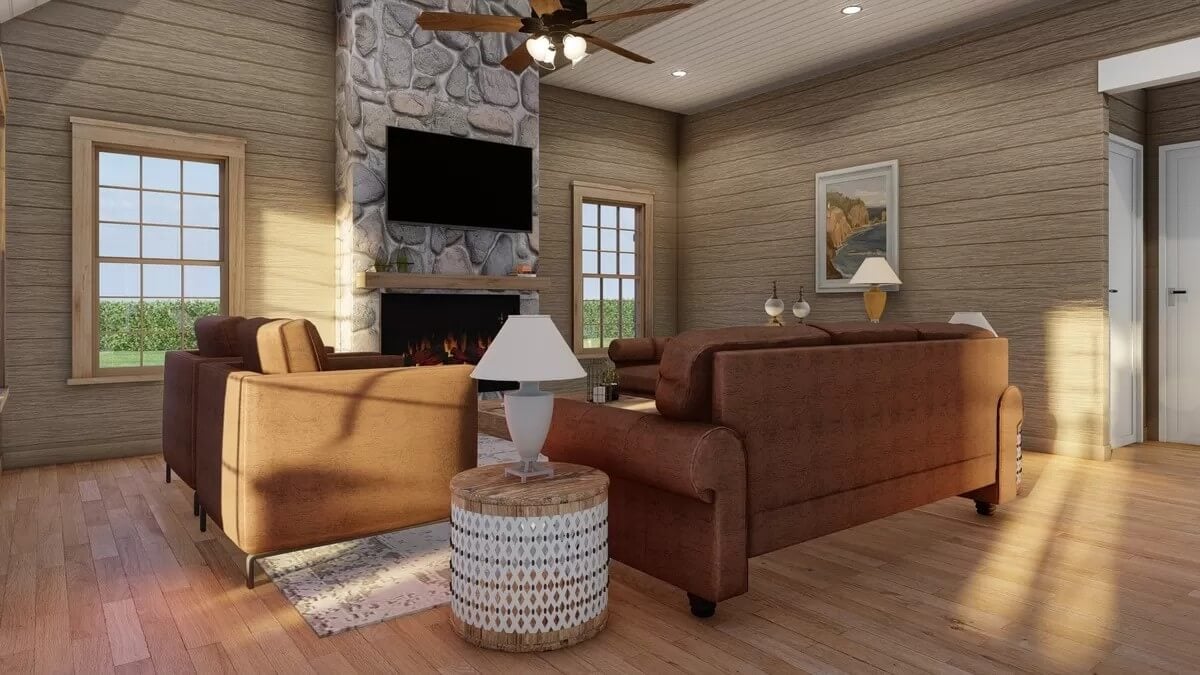
Forget about the fab stone fireplace, flanking windows or hardwood flooring… what I love here are the armchairs. Check out below for a closer view. It’s so cabinesque.
Vaulted Ceiling Living Room with Stairs to Upper Level
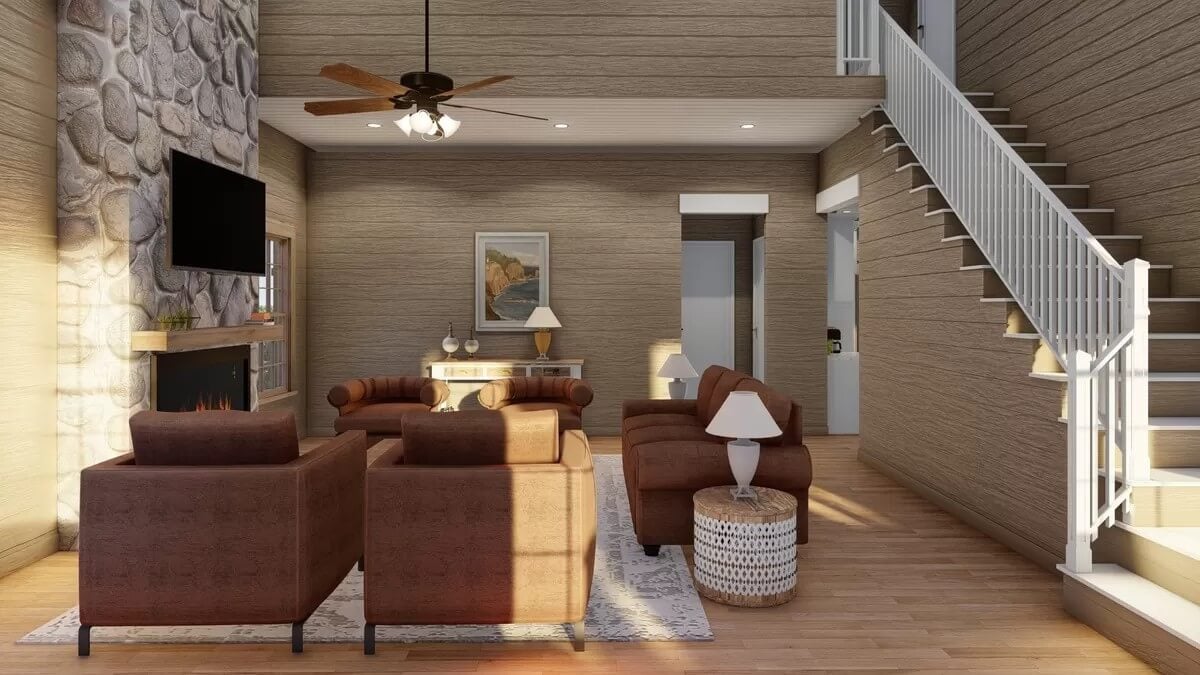
I absolutely love the warmth that radiates from this living room. The natural stone fireplace creates a stunning focal point, while the earthy tones of the furniture make the space feel inviting. The open ceiling and wood finishes give the room a perfect cabin vibe, ideal for gathering around the fire on chilly evenings.
Room with a View
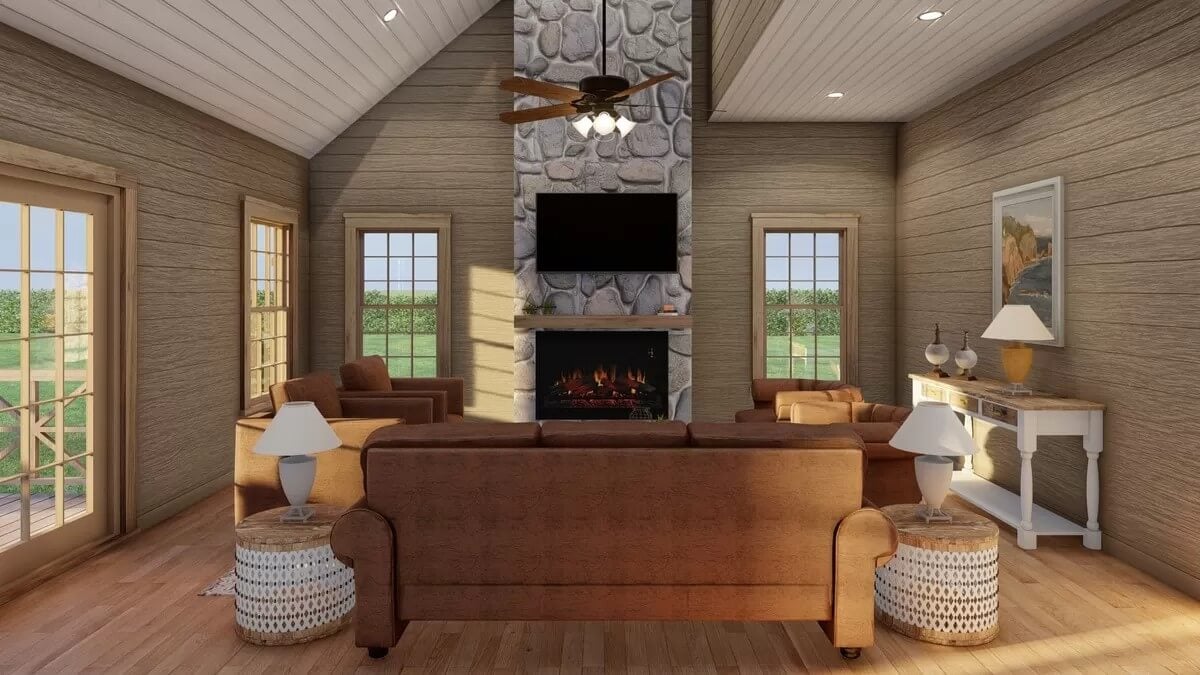
Sitting in this room, I’m surrounded by large windows that let the sunlight flood in, making this living room glow. The stone fireplace anchors the space, and with seating arranged for relaxation, it’s hard to resist the cozy atmosphere. I can’t help but imagine unwinding in this room after a long day, basking in the warmth of the fire and the natural light.
Heart of the Cabin
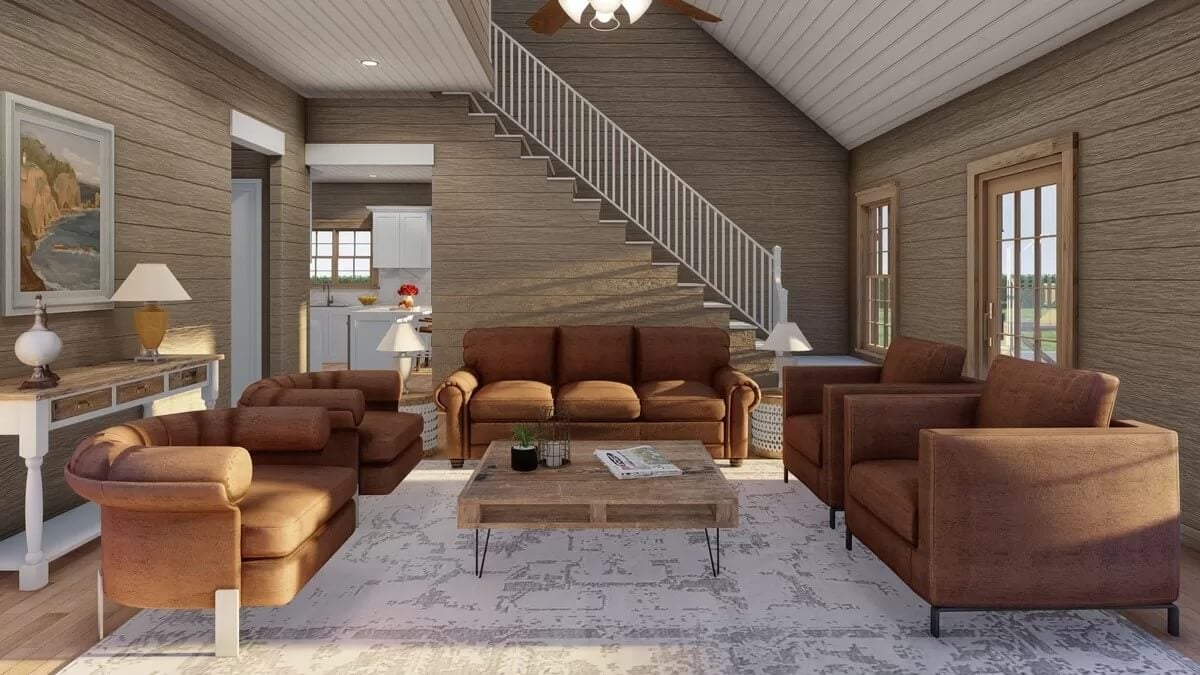
Yup, here are the fabulous armchairs. Two types tied together with sofa. This inviting living room makes me want to grab a blanket and settle into the comfy couch or one of four armchairs. The open concept and staircase add a feeling of spaciousness while still maintaining a cozy cabin aesthetic. It’s the perfect place to gather with friends or watch a movie after a day of outdoor activities.
Full Size Kitchen in Quaint Cabin – I Love It
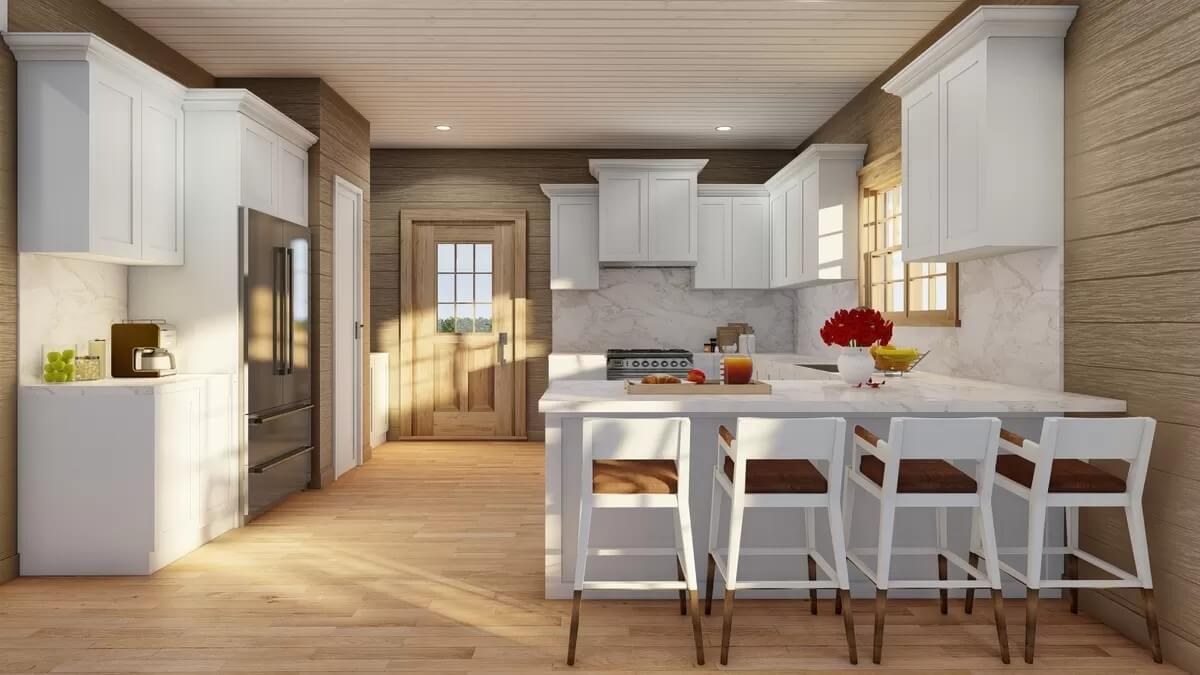
I’m immediately drawn to the clean, bright white design of this kitchen. With its sleek white cabinetry, modern appliances, and large island, it’s a functional yet beautiful space to prepare meals. The open layout allows me to chat with guests at the island while whipping up something delicious.
White on Brown Almost Always Works
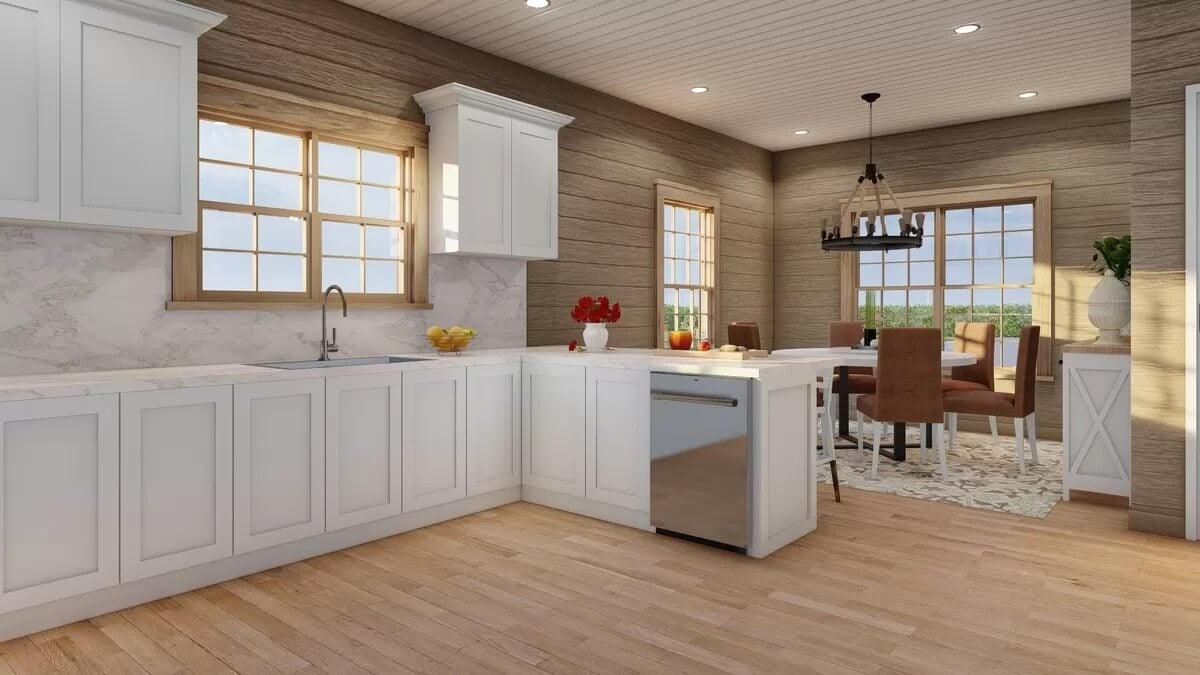
I love how this kitchen strikes the perfect balance between contemporary (white cabinets and backsplash) and rustic charm. The white cabinets and marble backsplash are timeless, and the dining space just beyond invites cozy meals with loved ones. With the sun streaming through the windows, this kitchen feels like the heart of the home.
Corner U-shaped kitchen in white
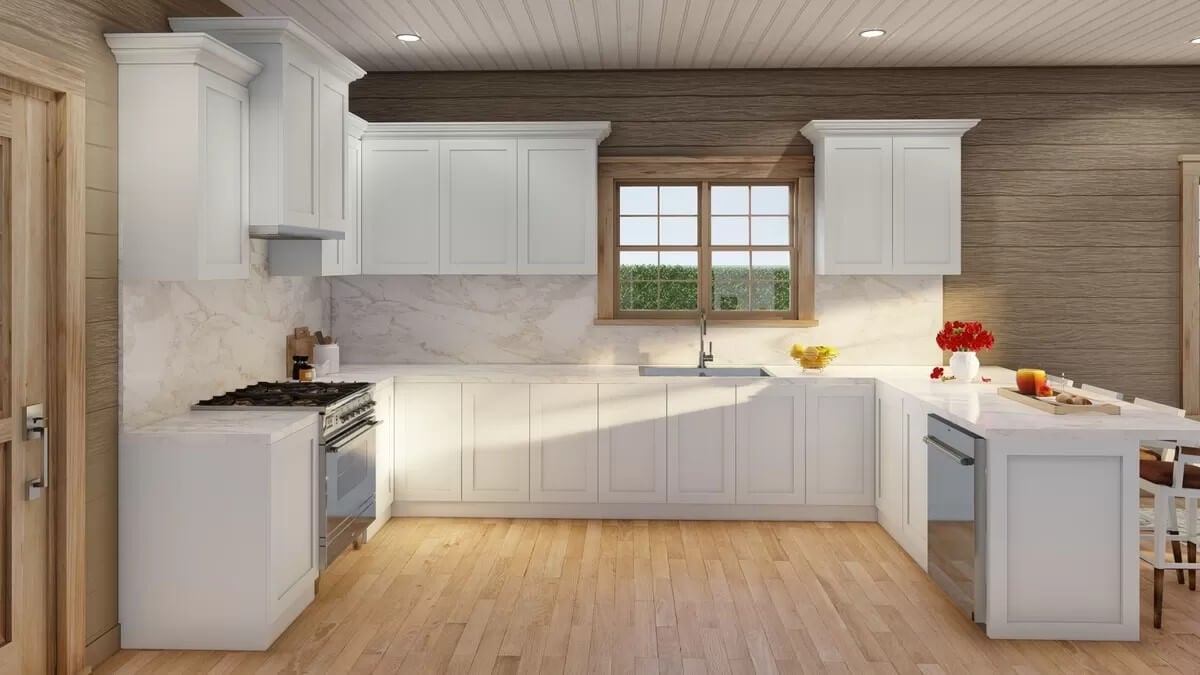
I think it was gutsy going with white shaker cabinetry and more so with the white marble-style backsplash in this quaint rustic cabin. It works for the most part. Great imagination in an effort to take this cabin to the next level.
U-Shaped Dining Nook
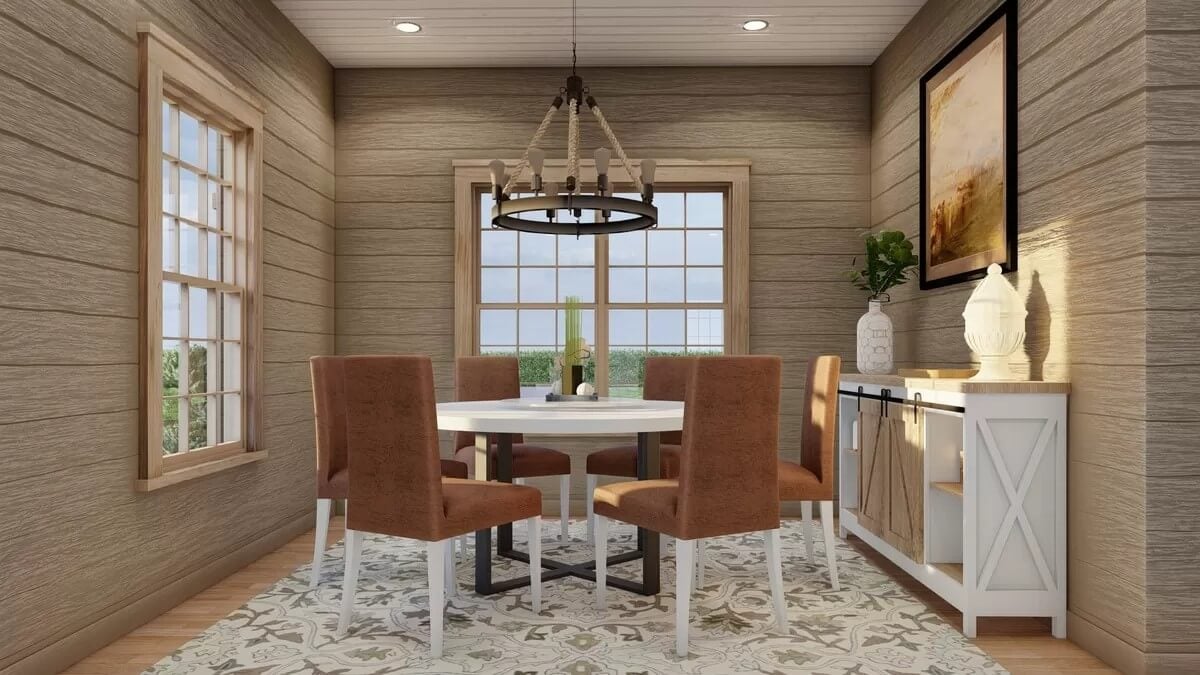
This dining area is all about comfort and charm. The rustic chandelier above the round table adds character, while the large windows offer stunning views of the outdoors. I can already picture enjoying long dinners with family in this cozy corner of the home.
Check out that rear-covered porch
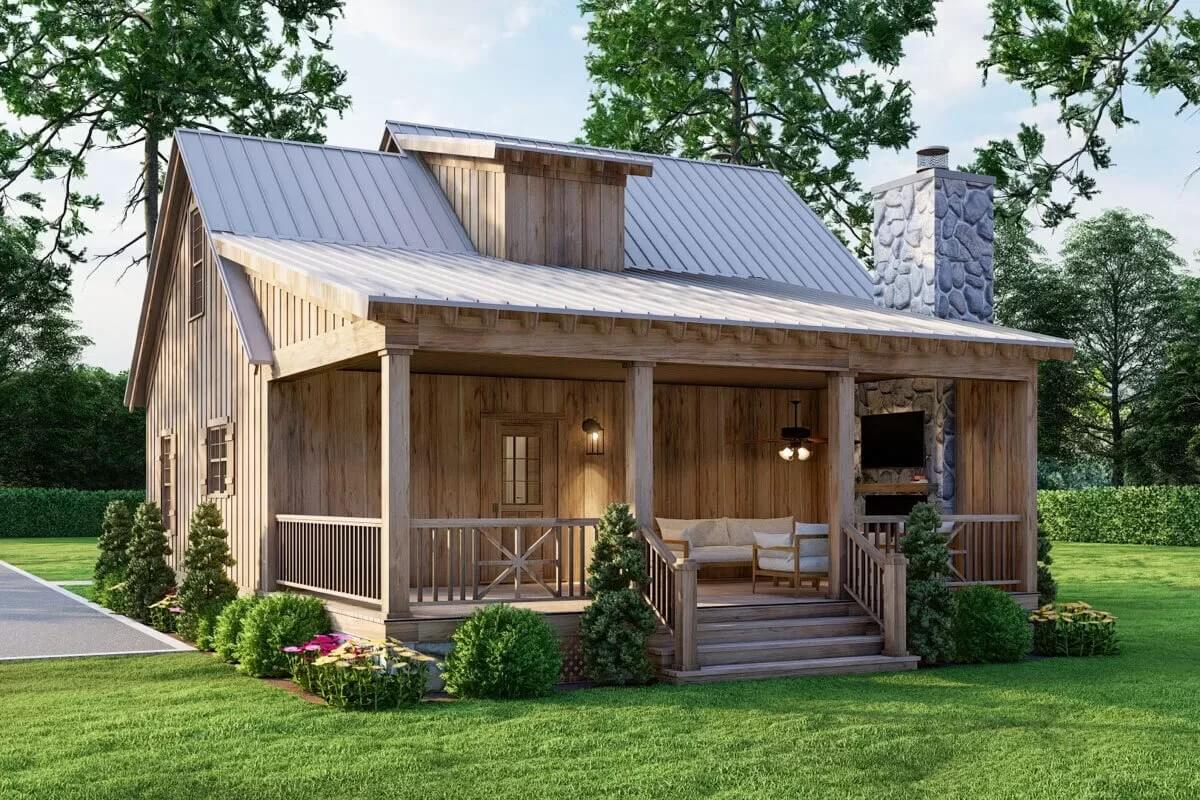
Easily mistaken for the front, this is the cozy covered rear porch where I could easily spend every evening in the Summer. The stone fireplace is such a nice added touch.
Side-view reveals the dual stone chimneys
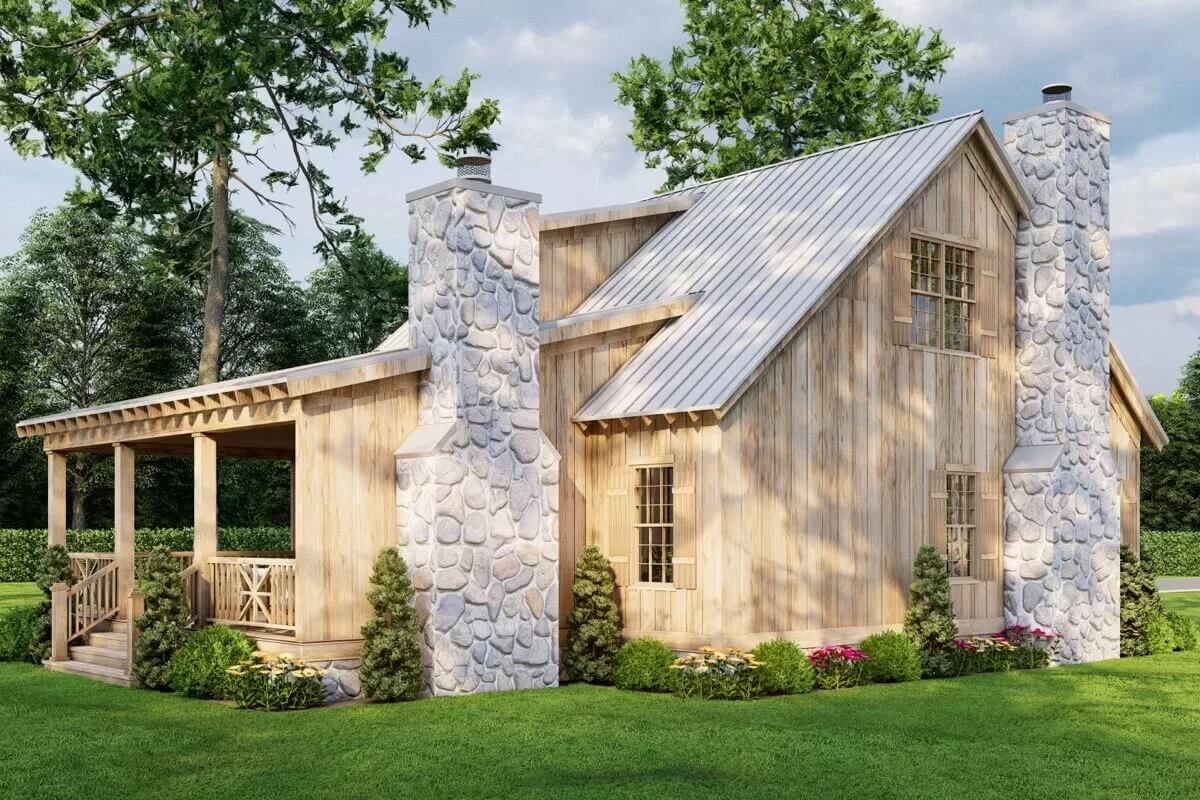
When it comes to country cabins, fireplaces are a premium. This cabin delivers on that front in spades with one for indoors and one for the rear covered porch.
Buy: Architectural Designs – Plan 70884MK







