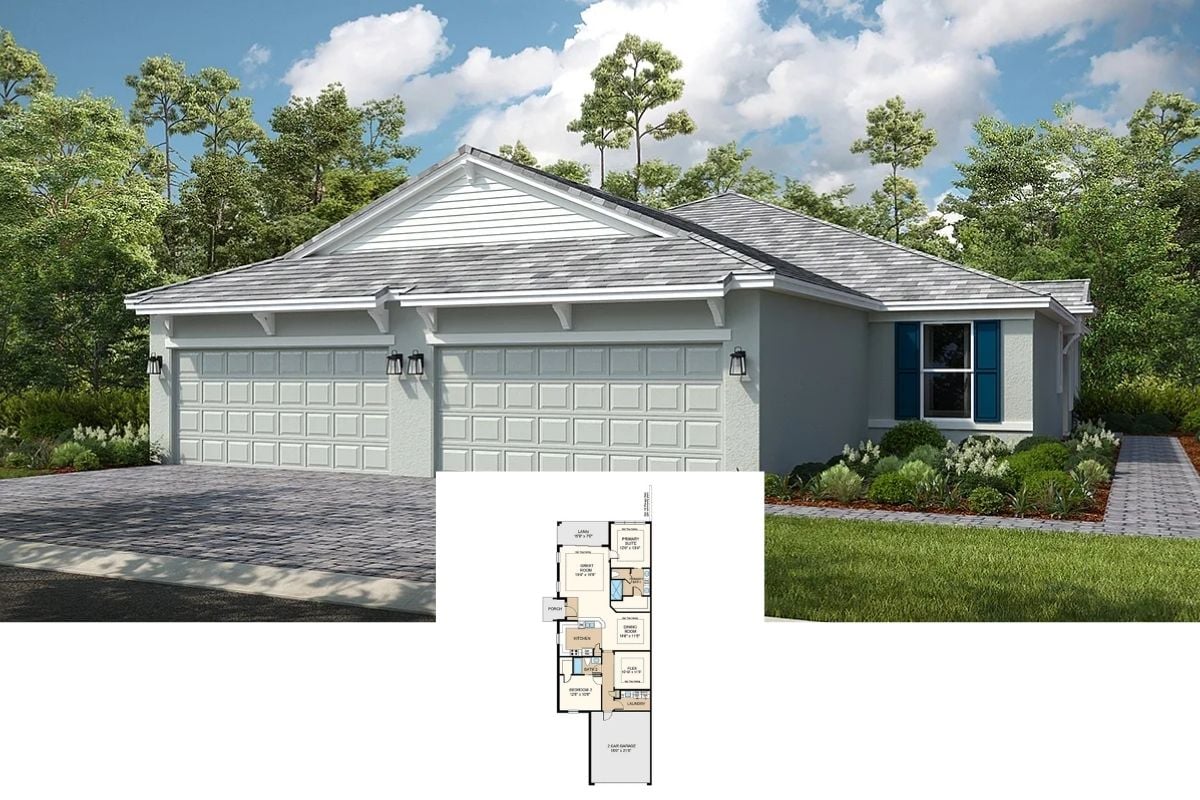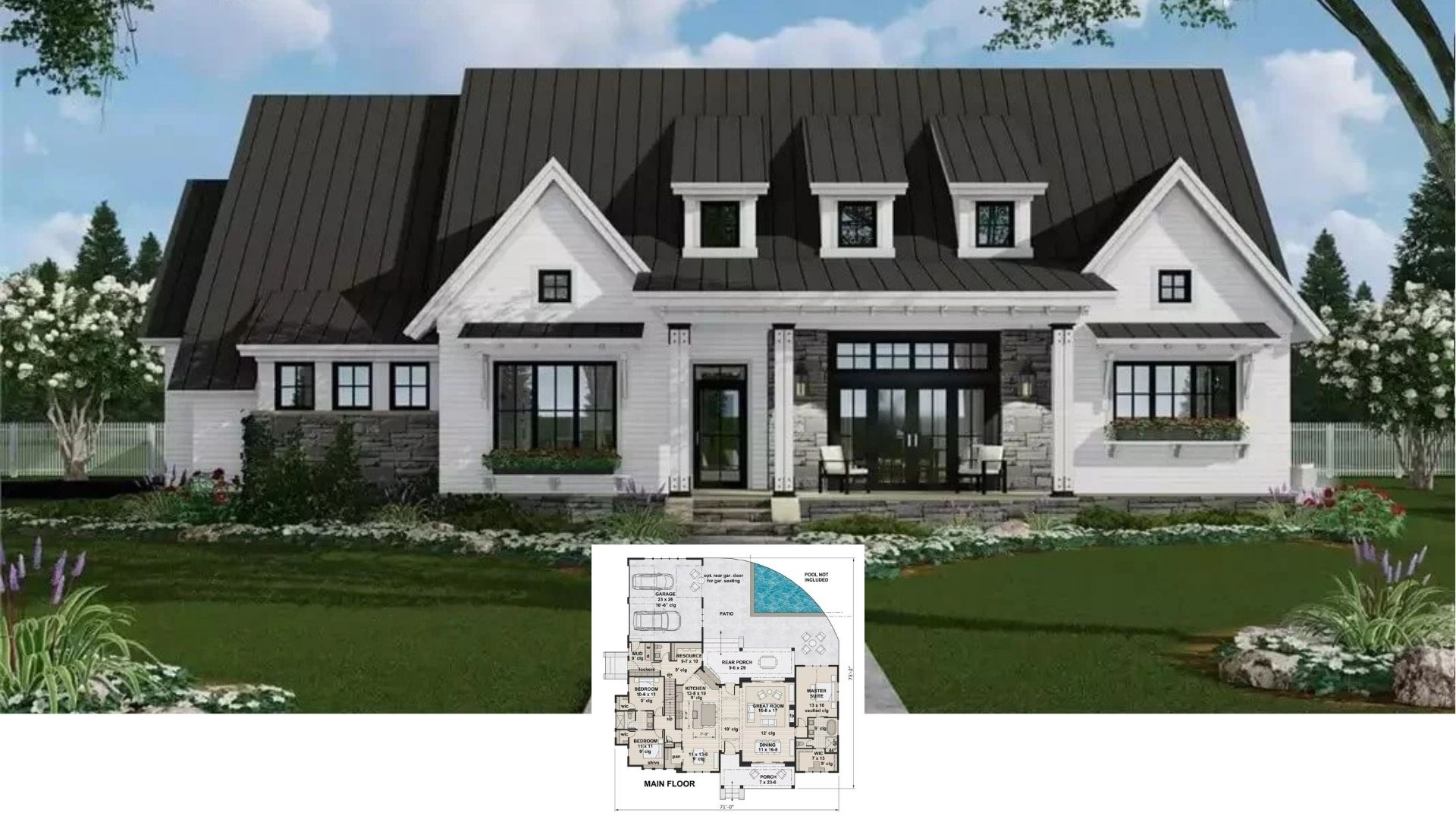Introducing the Lorman home which offers cozy cottage living in a compact 1,062 square foot package. The single-story design features one bedroom and one-and-a-half bathrooms, perfect for a single occupant or couple. A wraparound porch enhances the home’s curb appeal and provides an ideal spot for enjoying outdoor living on a narrow lot.
The “Lorman Quaint 1-Bedroom Southern Cottage (Floor Plan)

This architectural style is a Cottage design with clear Southern influences. It features a symmetrical front porch supported by detailed columns and a steeply pitched roof with a dormer above. The vibrant green shutters paired with large windows add a charming, inviting character to the home’s simple, elegant façade.
The Floor Plan
This floor plan features an open-concept living space with a living room, kitchen, and dining area seamlessly connected. The bedroom is located at the rear of the home, providing privacy, and it includes a walk-in closet and en suite bathroom. The design also incorporates multiple porches—front, side, and back—enhancing outdoor living and entertaining options.
Buy: The House Designers – Plan THD-8701
Open-Concept Kitchen, Dining Area and Living Room in White

The kitchen features pristine white cabinetry and an expansive island that opens up into the adjacent dining and living areas. The design maximizes space and light, creating a bright, airy environment perfect for entertaining. With its clean lines and thoughtful layout, the kitchen becomes the heart of the home, blending function and aesthetics effortlessly.
I Love the Spacious Living Room Given It’s a 1,062 Sq. Ft. Home

The living room boasts a sophisticated design with ample seating and large windows that flood the space with natural light. A vaulted ceiling adds a sense of grandeur, while the open layout ensures smooth flow between the kitchen and living spaces. Its calm, neutral palette and airy atmosphere make it an ideal retreat for both relaxation and social gatherings.
Light-Filled Living: Open-Concept Space with Garden Views

The living area showcases an open-concept design that maximizes natural light through large windows and glass doors. White walls and furniture amplify the brightness, while wooden floors add warmth to the space. Thoughtfully placed artwork and plants bring color and life to the room, creating a harmonious balance between indoor comfort and outdoor connection.
Elegant Simplicity: Monochrome Master Bedroom

The master bedroom embraces a refined monochromatic palette, creating a serene and sophisticated atmosphere. A statement black chandelier contrasts beautifully with the predominantly white space, adding visual interest and a touch of drama. The room balances classic elements like wainscoting and a tufted headboard with modern furnishings, resulting in a timeless yet contemporary design.
Side Porch Offering Reasonably Spacious Covered Porch Area

The side of this cottage showcases a quaint covered porch that provides the perfect spot for relaxing outdoors. Supported by detailed columns and seamlessly blending into the home’s elegant design, the porch offers a shaded, peaceful space for enjoying the surrounding greenery. Its position enhances the home’s curb appeal while also serving as a functional outdoor area for everyday living or entertaining.
Buy: The House Designers – Plan THD-8701







