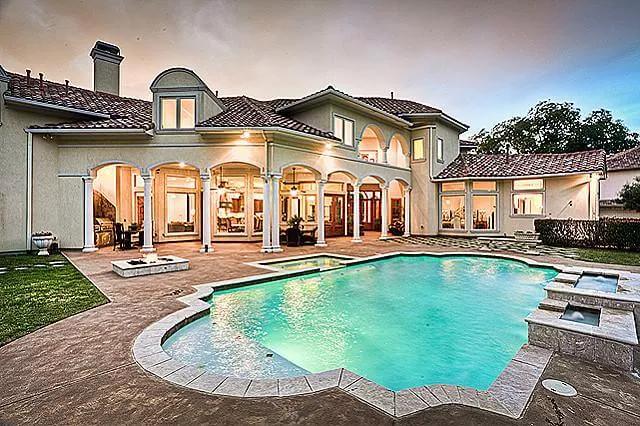This is a 672 sq. ft. cottage-style home that is perfect for those who want a beautiful tiny home or a homeowner looking to add an ADU on their property for additional income or a guest space. The single-story design offers convenience and efficient use of space, perfect for a compact, cozy setup. A covered front porch adds outdoor living space, making it ideal for relaxation or entertaining.
Tiny Yet Beautiful
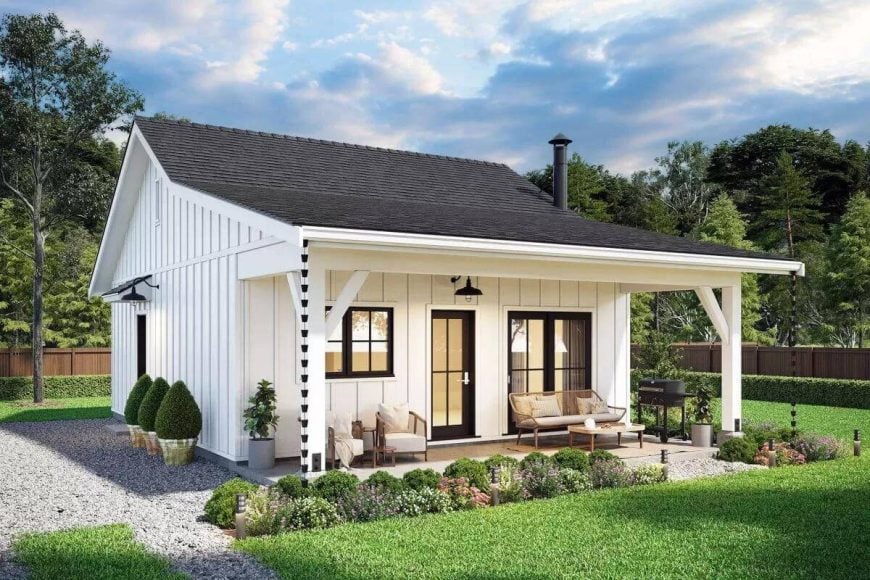
Cottage-style ADU / tiny home showcases a traditional gable roof and board-and-batten siding, creating a clean, modern farmhouse look. The covered front porch is spacious, with ample seating space and an outdoor grilling area, complementing its outdoor living potential. Black-framed windows and doors contrast the white exterior, adding a touch of modern elegance.
Simple Single Bedroom Floor Plan
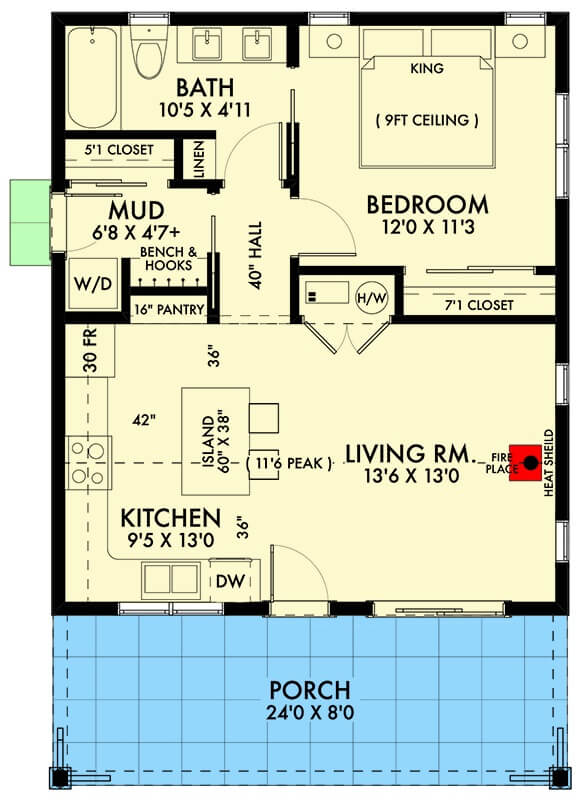
Floor plan layout includes a well-organized kitchen, dining, and living area that flows into the bedroom and bathroom. A convenient mudroom with a washer/dryer and pantry offers extra storage space. The open living area is highlighted by a centered kitchen island and high ceilings, providing a spacious feel.
Open Living Area with Modern Kitchen – Has Pretty Much Everything You Need
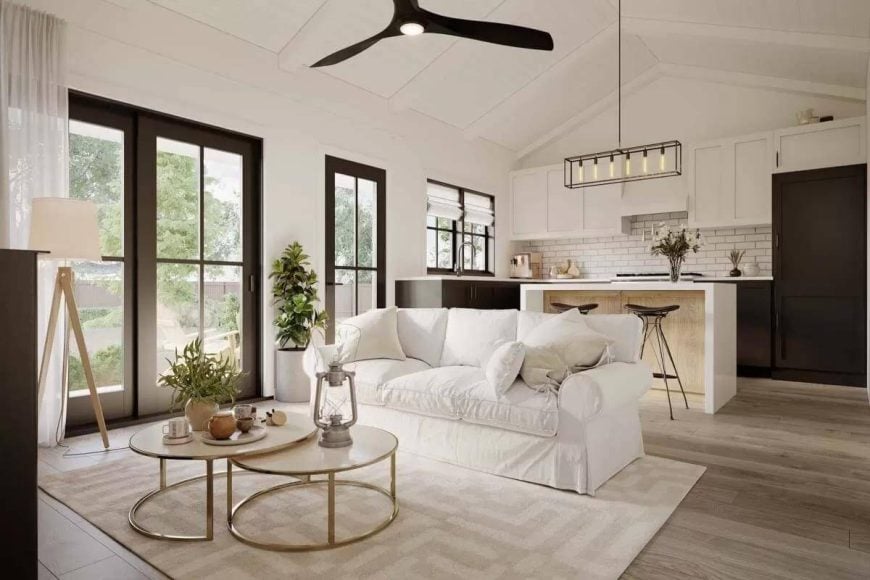
Interior is bright and airy with large windows and double doors leading to the porch. The kitchen, complete with an island, blends seamlessly with the living room, offering a modern open-plan design. Natural light enhances the soft color palette, while the ceiling fan and pendant lighting add functional style to the space.
An Enchanting View of this Tiny Home in the Evening
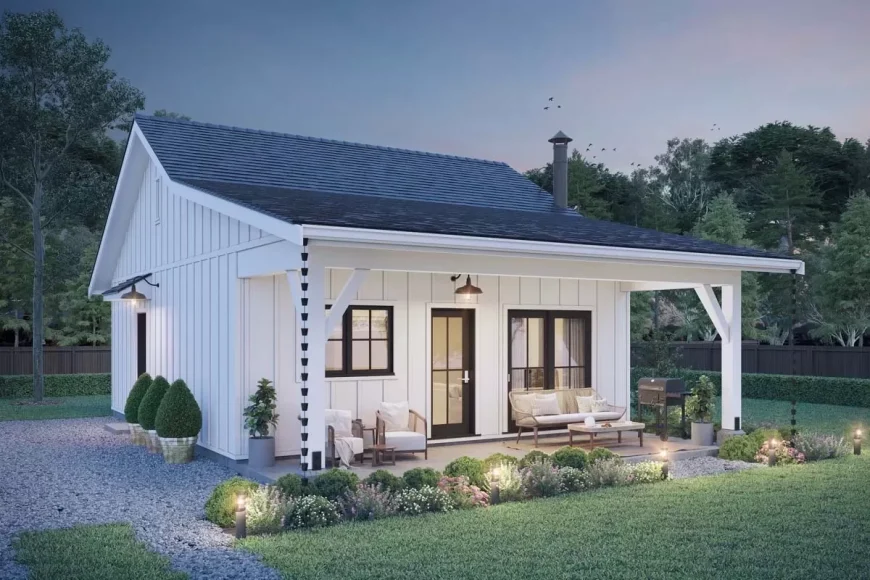
This cozy cottage radiates warmth and charm in the evening. The inviting front porch, illuminated by soft outdoor lights, beckons you to relax and unwind, creating a perfect spot for quiet evenings or friendly gatherings.
Source: Architectural Designs Plan 677030NWL


