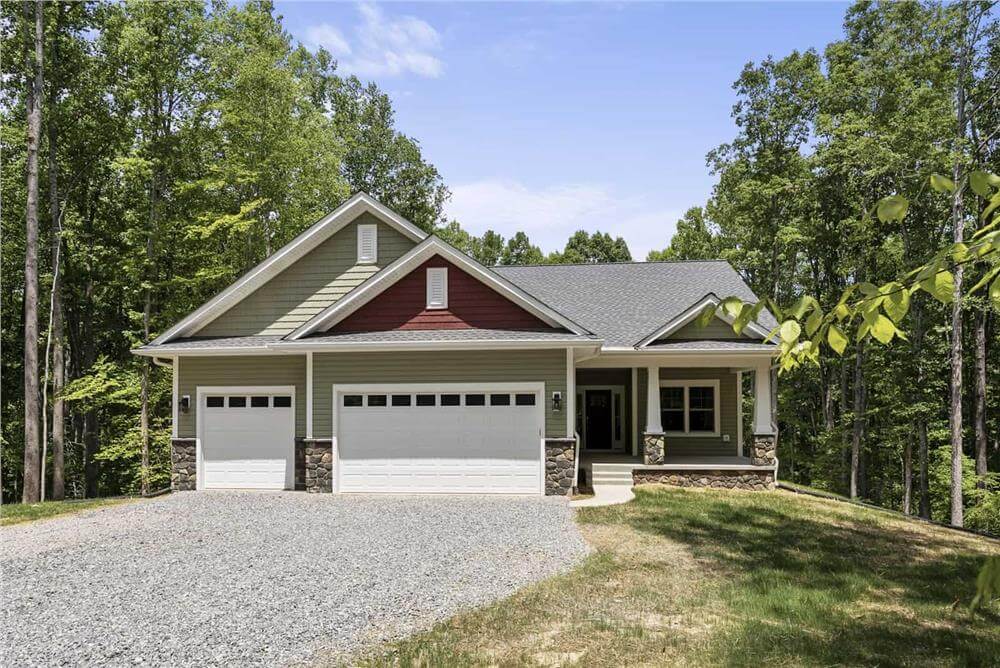
Specifications
- Sq. Ft.: 1,676
- Bedrooms: 3
- Bathrooms: 2
- Stories: 1
- Garage: 3
The Floor Plan
Front View
Entry Porch
Foyer
Family Room
Family Room and Kitchen
Kitchen
Kitchen
Kitchen
Dining Area
Primary Bedroom
Primary Bathroom
Primary Bathroom
Primary Closet
Bedroom
Covered Deck
Details
This cottage-style ranch boasts a great curb appeal with gabled rooflines, horizontal siding, and accent details that provide a warm and inviting appearance. The front porch, supported by stone base columns, creates an ideal spot for welcoming guests or relaxing outdoors.
Inside, the spacious family room flows seamlessly into the dining area and kitchen, promoting a connected living space. The primary suite, located for privacy, includes a well-appointed bath and a walk-in closet with direct laundry access. Two additional bedrooms and a shared hall bath line the right side of the home.
Conveniently located near the garage, a mudroom and drop zone provide practical storage solutions. An optional covered deck extends the living area outdoors, making this home perfect for both relaxation and entertaining.
Pin It!
The Plan Collection – Plan 120-2589
























