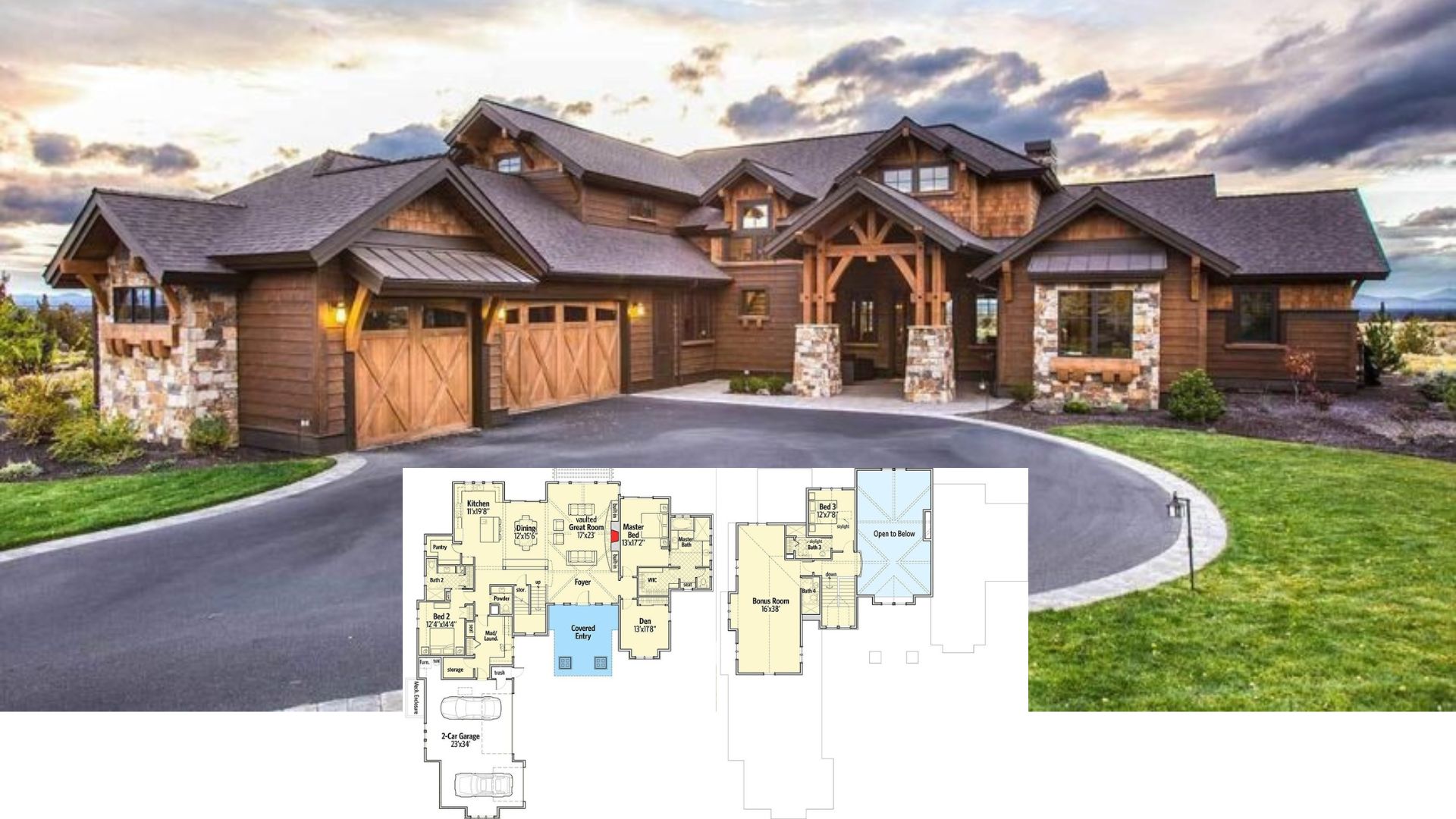
Specifications
- Sq. Ft.: 3,049
- Bedrooms: 3-5
- Bathrooms: 2.5-3.5
- Stories: 1
- Garage: 3
The Floor Plan


Photos





Details
A mixture of stone, stucco, and wood siding graces this single-story contemporary home. It includes multiple gables, an inviting front porch, and a 3-car garage that enters the home through the mudroom.
As you step inside, a lovely foyer with a staircase greets you. It ushers you into a large unified space shared by the living room, kitchen, and dining room. A fireplace emits cozy vibes while sliding glass doors create seamless indoor-outdoor living. The kitchen offers ample counter space, a coffee bar, and a roomy pantry situated near the garage for easy unloading of groceries.
The primary bedroom lines the left wing. It comes with a tray ceiling, a spa-like ensuite, and a sizable walk-in closet that connects to the laundry room.
Across the home, you’ll find two more bedrooms where one can serve as an office depending on the homeowner’s needs.
Finish the basement and gain two additional bedrooms, a theater, a rec room, and a flex space/office that opens to a side patio.
Pin It!
Architectural Designs Plan 64548SC








