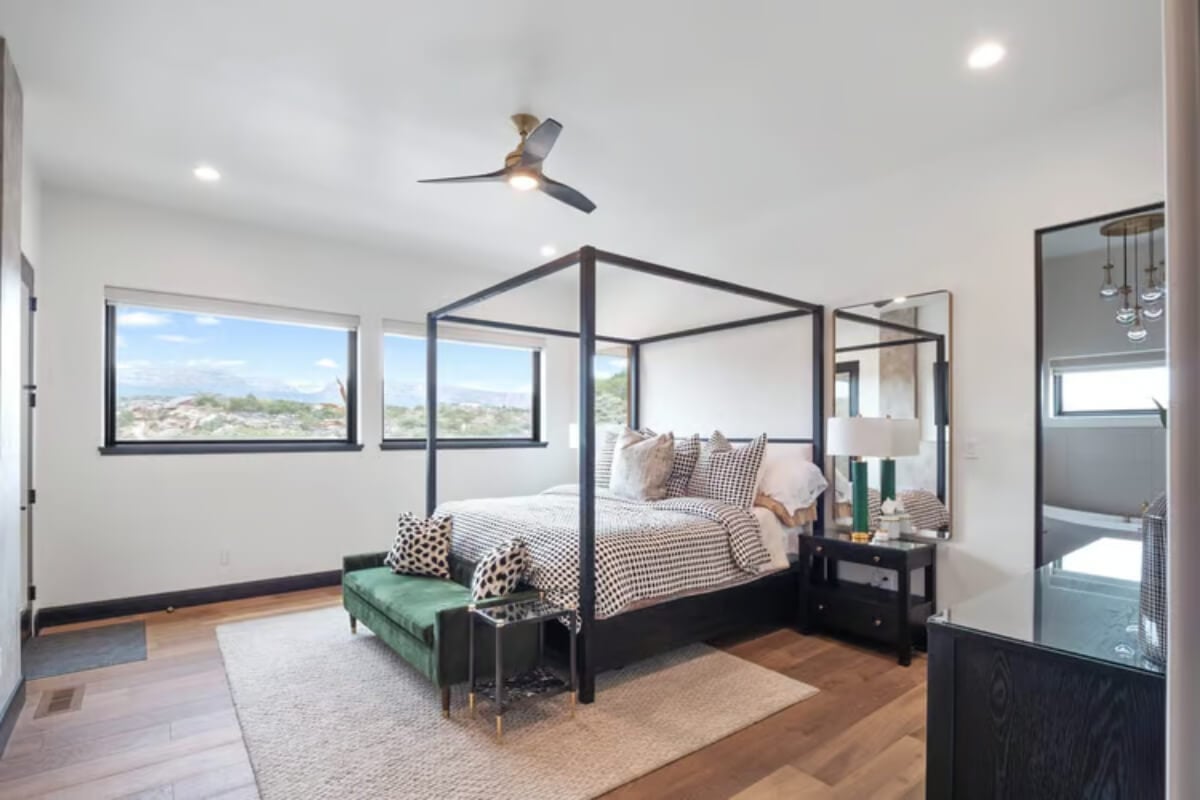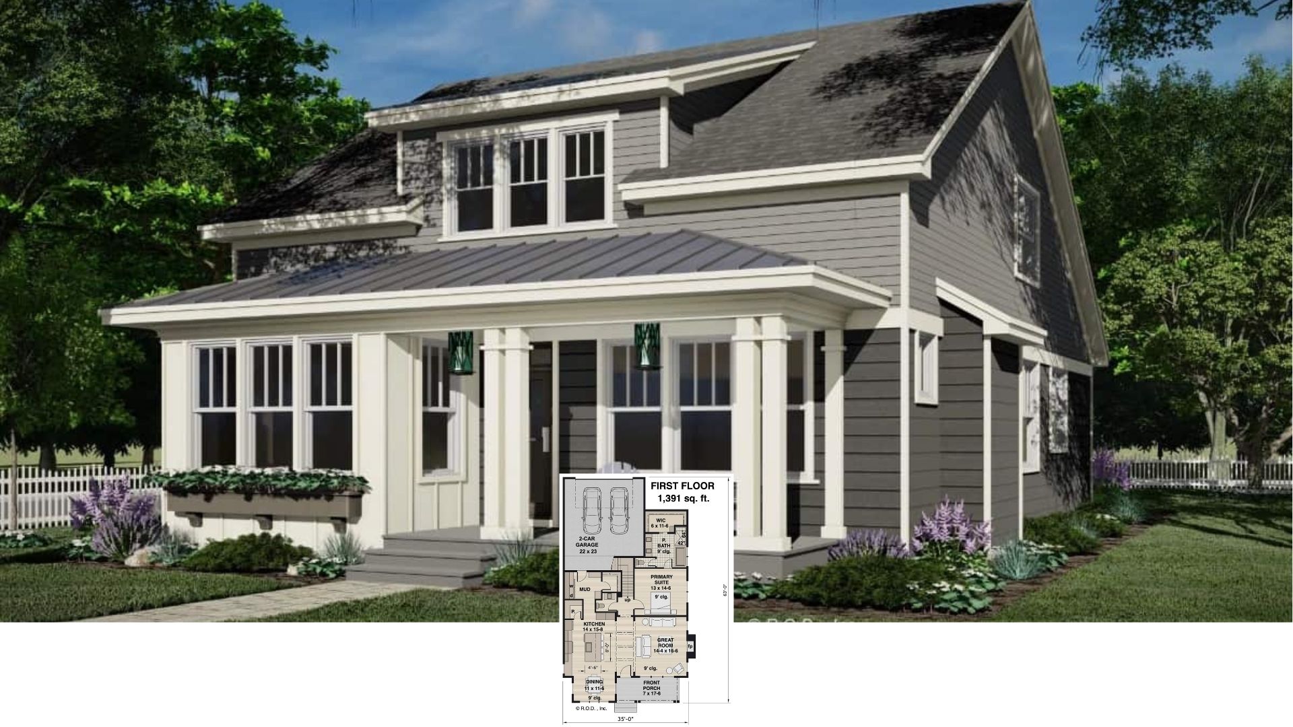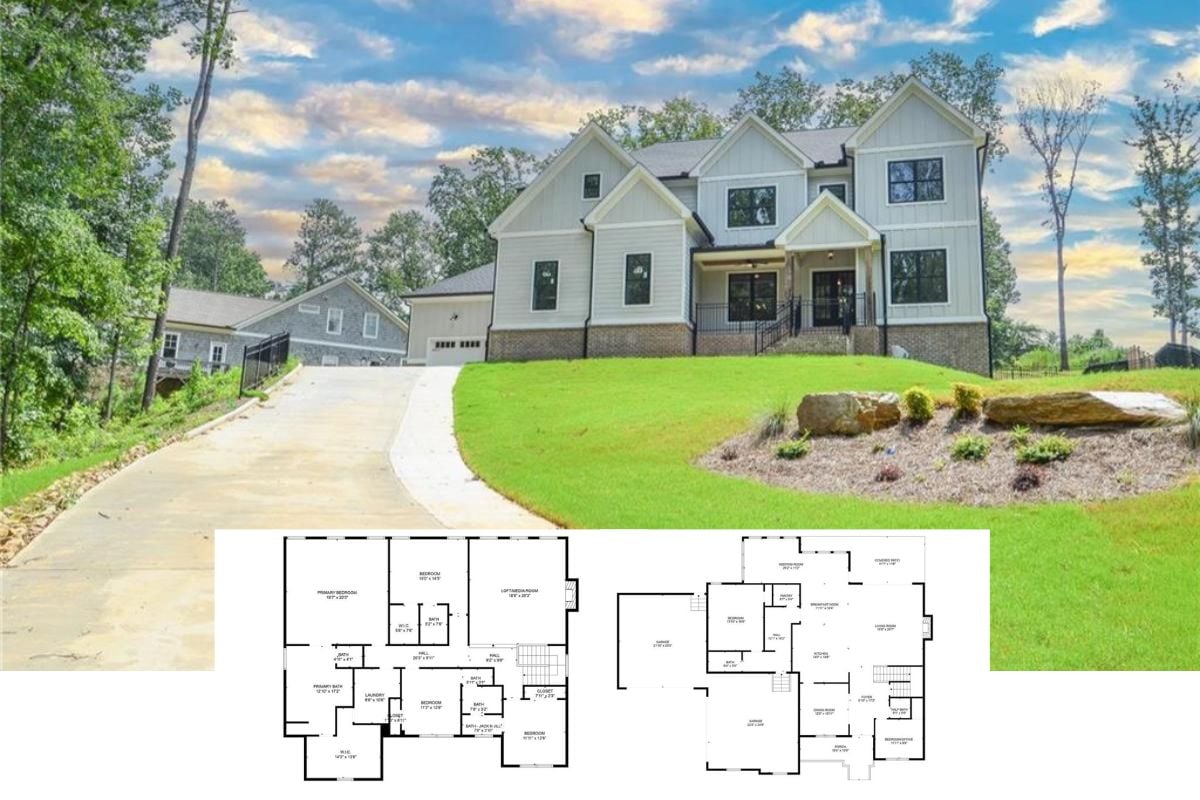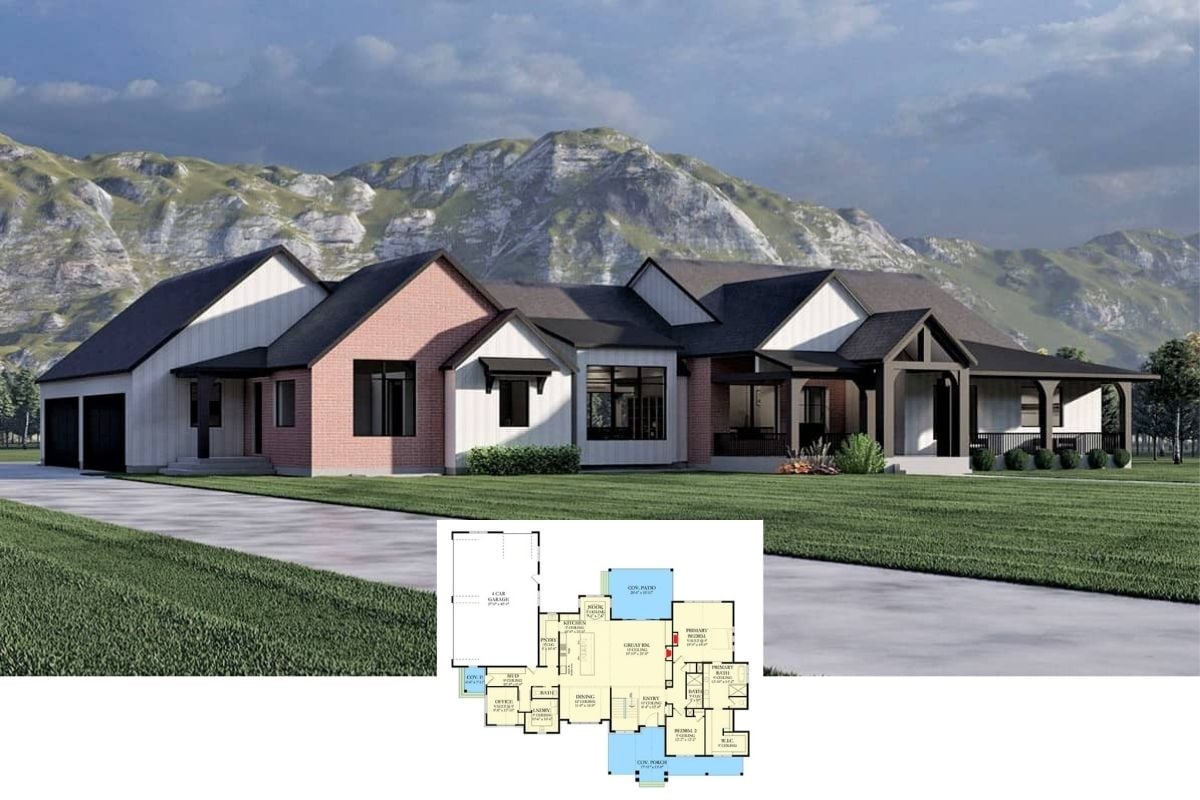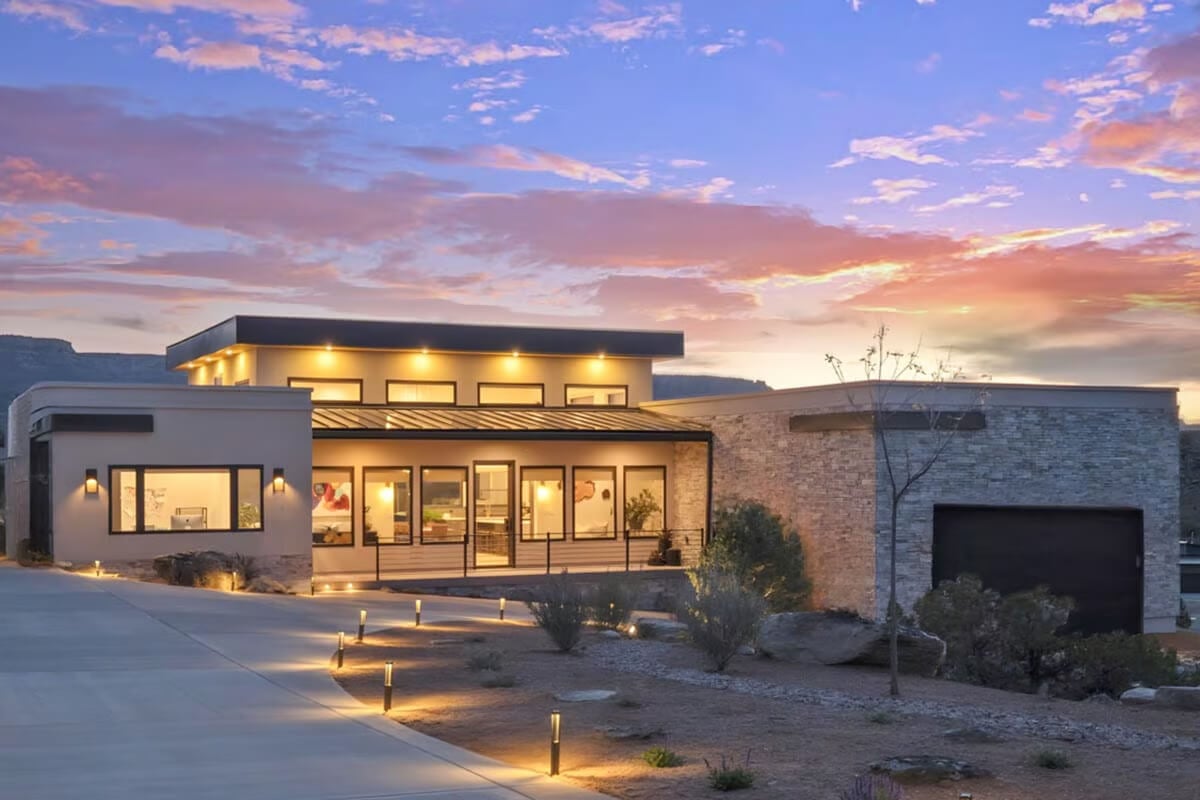
Specifications
- Sq. Ft.: 2,931
- Bedrooms: 3-4
- Bathrooms: 3.5
- Stories: 1
- Garage: 2
The Floor Plan
Foyer
Dining Area and Living Room
Living Room
Dining Area
Dining Area and Kitchen
Kitchen
Kitchen
Primary Bedroom
Primary Bathroom
Primary Vanity
Primary Closet
Bedroom
Bathroom
Bathroom
Outdoor Living Space
Rear View
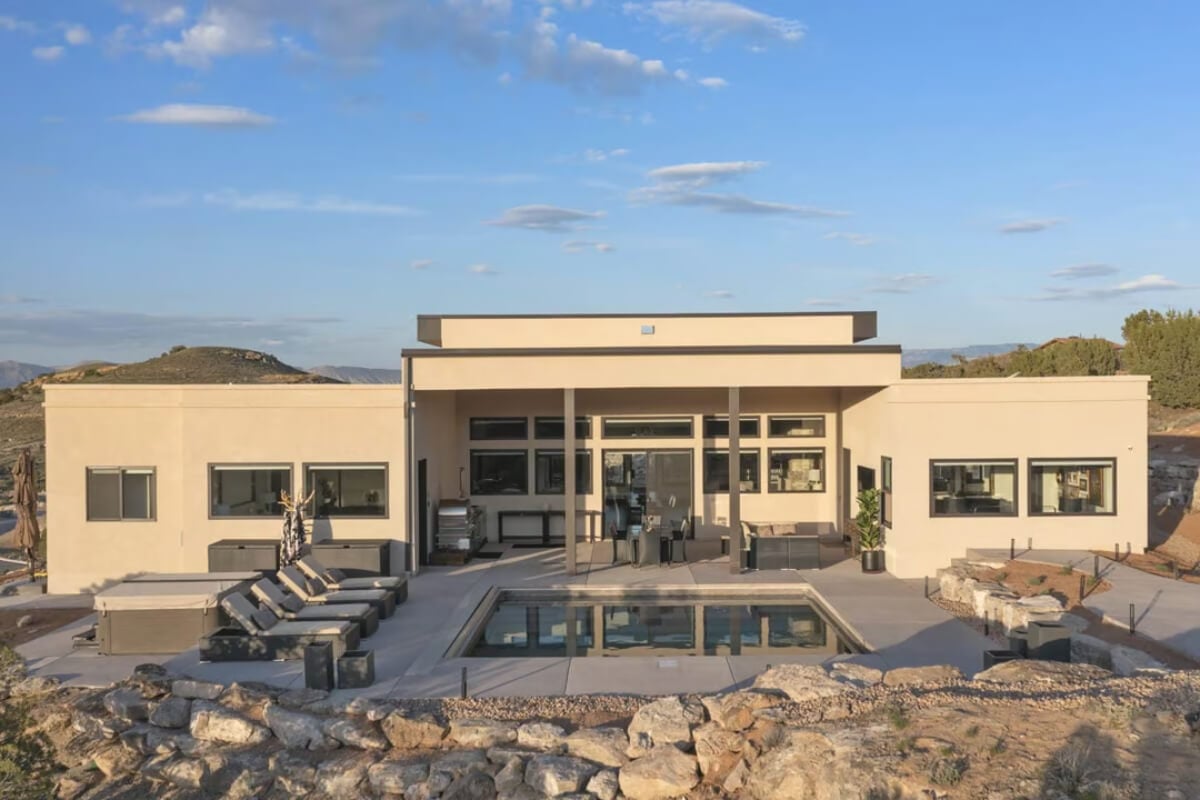
Details
This contemporary ranch boasts exceptional curb appeal with its striking stone and stucco exterior, sloping rooflines, and an abundance of windows that flood the interior with natural light. It includes a 2-car front-loading garage and an elongated entry porch that welcomes you into a bright gallery.
Inside, an open-concept layout seamlessly integrates the living room, dining area, and kitchen. A fireplace and wet bar enhance the entertaining while sliding glass doors open to a spacious patio, perfect for lounging or alfresco dining. The kitchen features a large island and a walk-in pantry situated just off the garage for easy unloading of groceries.
The primary suite is tucked away on the home’s rear for privacy. It has a spa-like ensuite and a sizable walk-in closet that conveniently connects to the laundry room.
The left side of the home is occupied by a second bedroom suite, an office, and a private casita accessible from the rear patio.
Pin It!
Architectural Designs Plan 833029WAT









