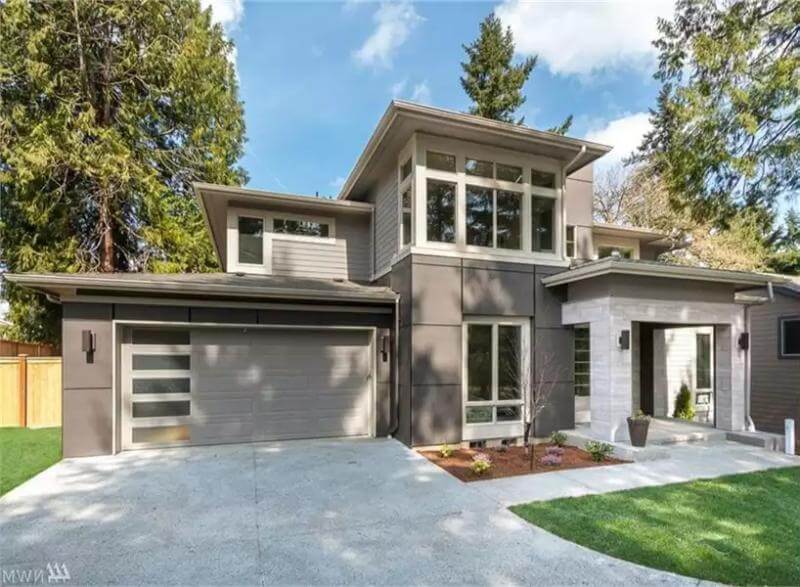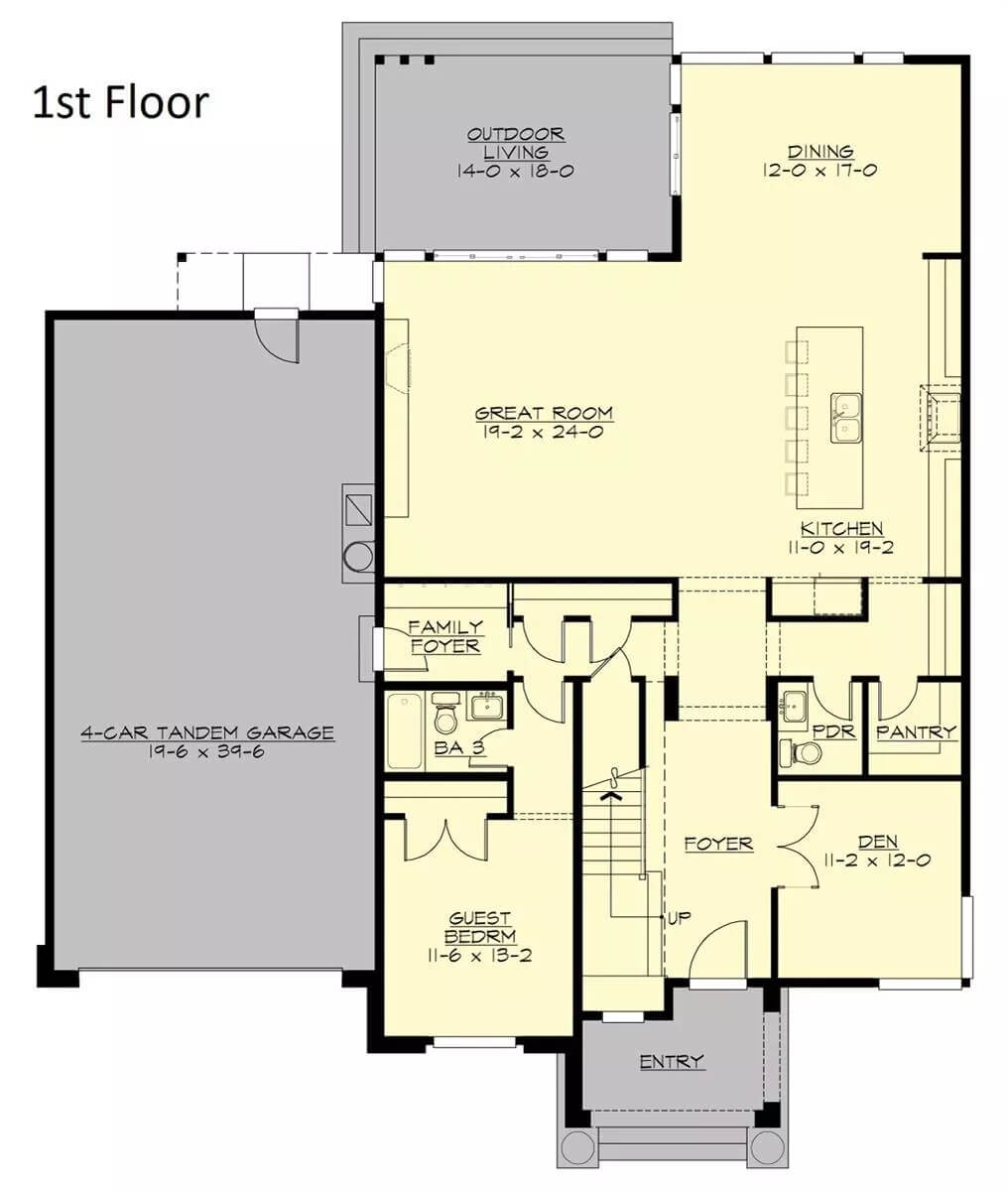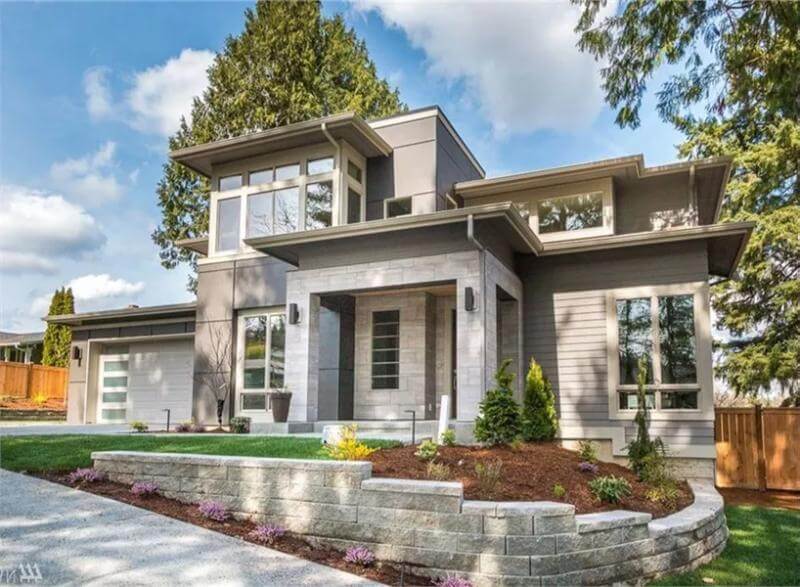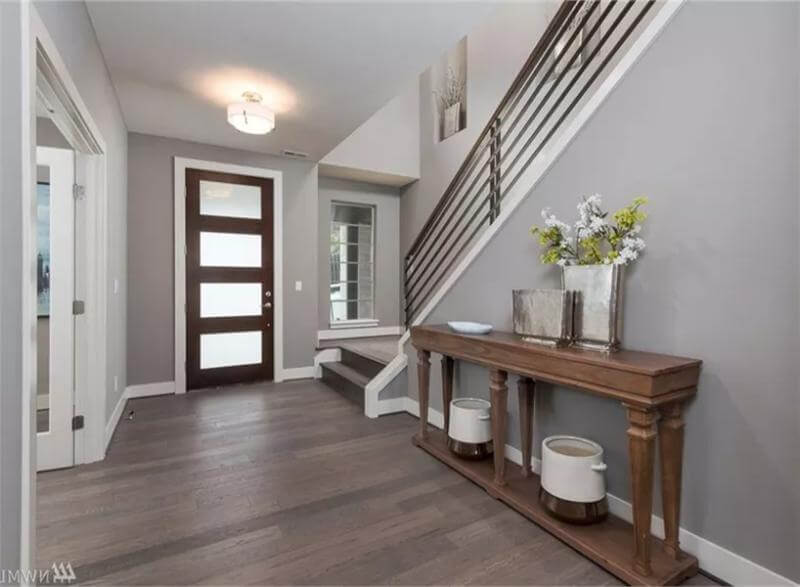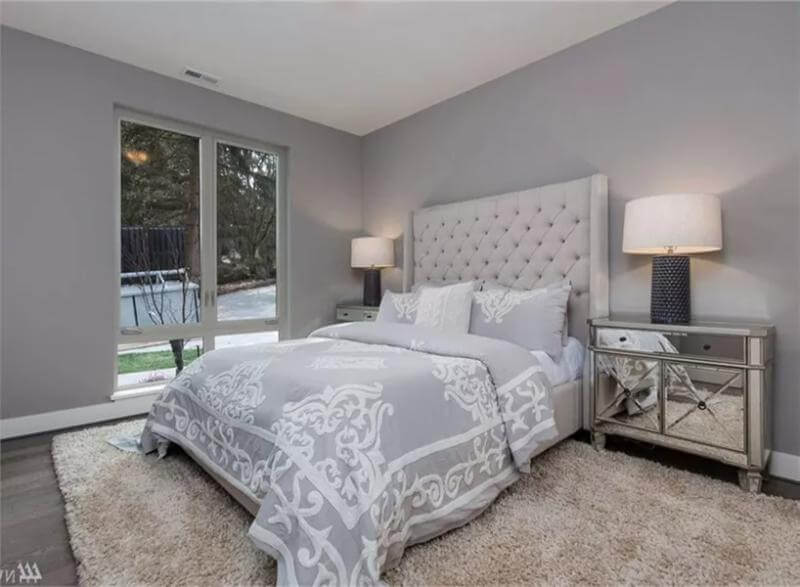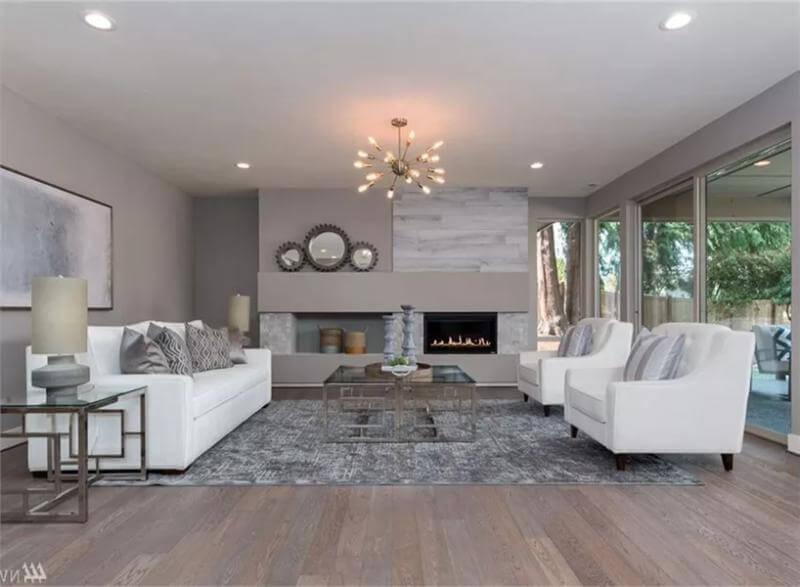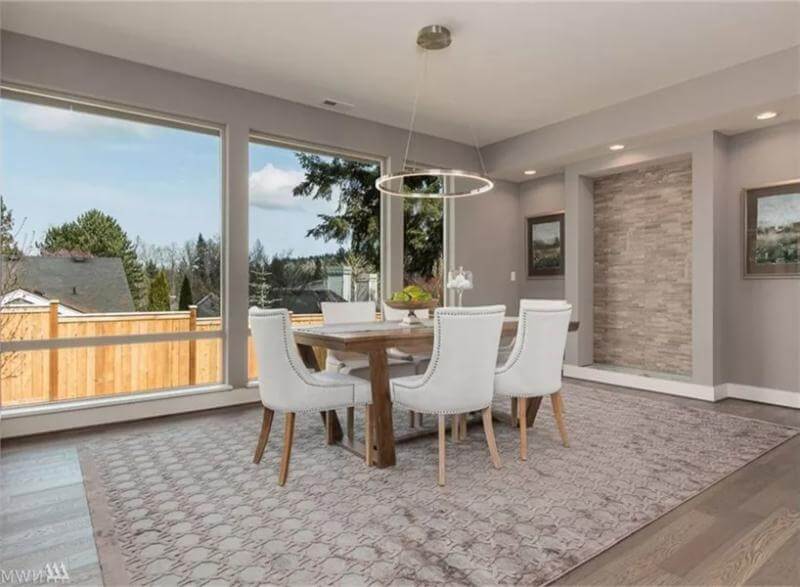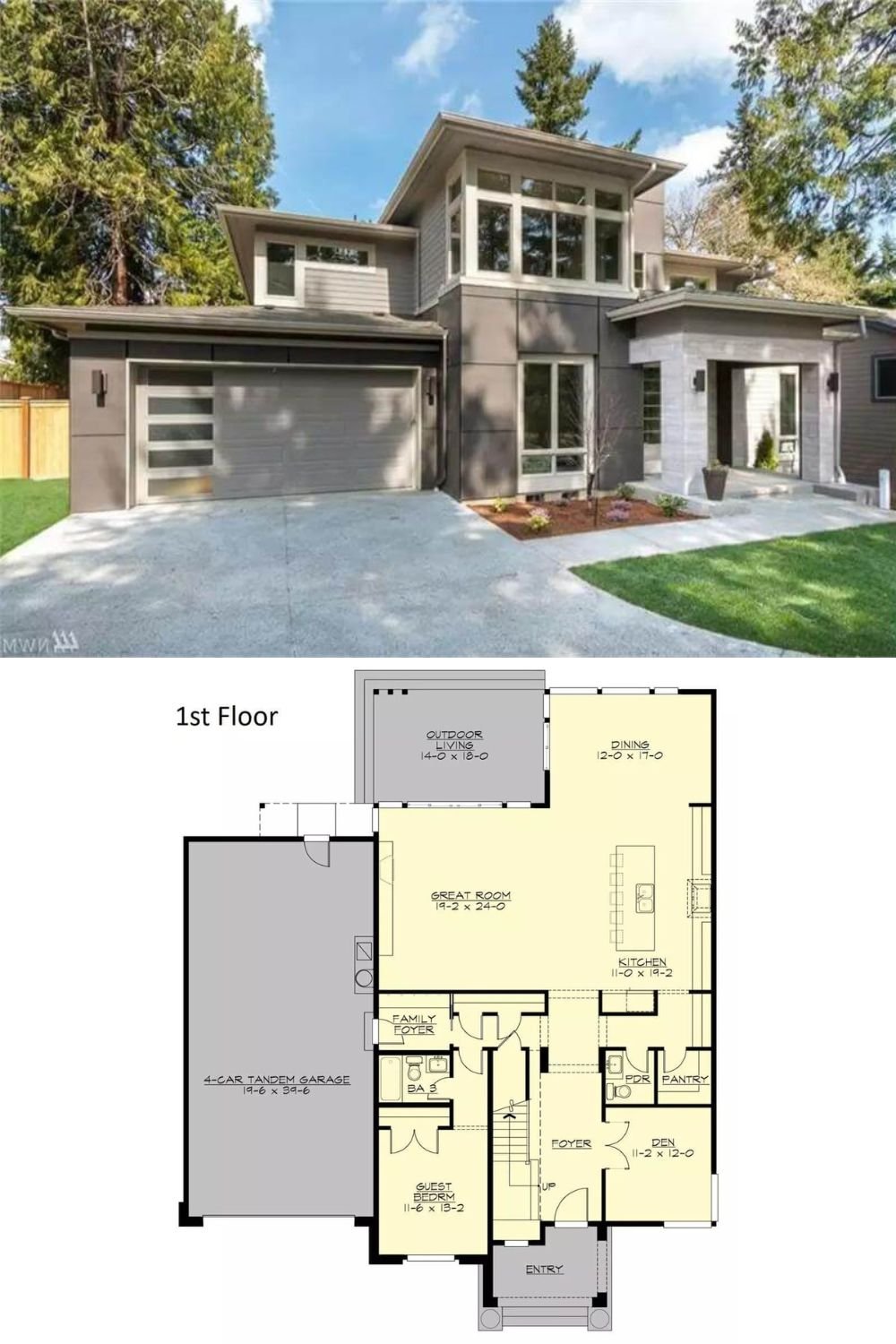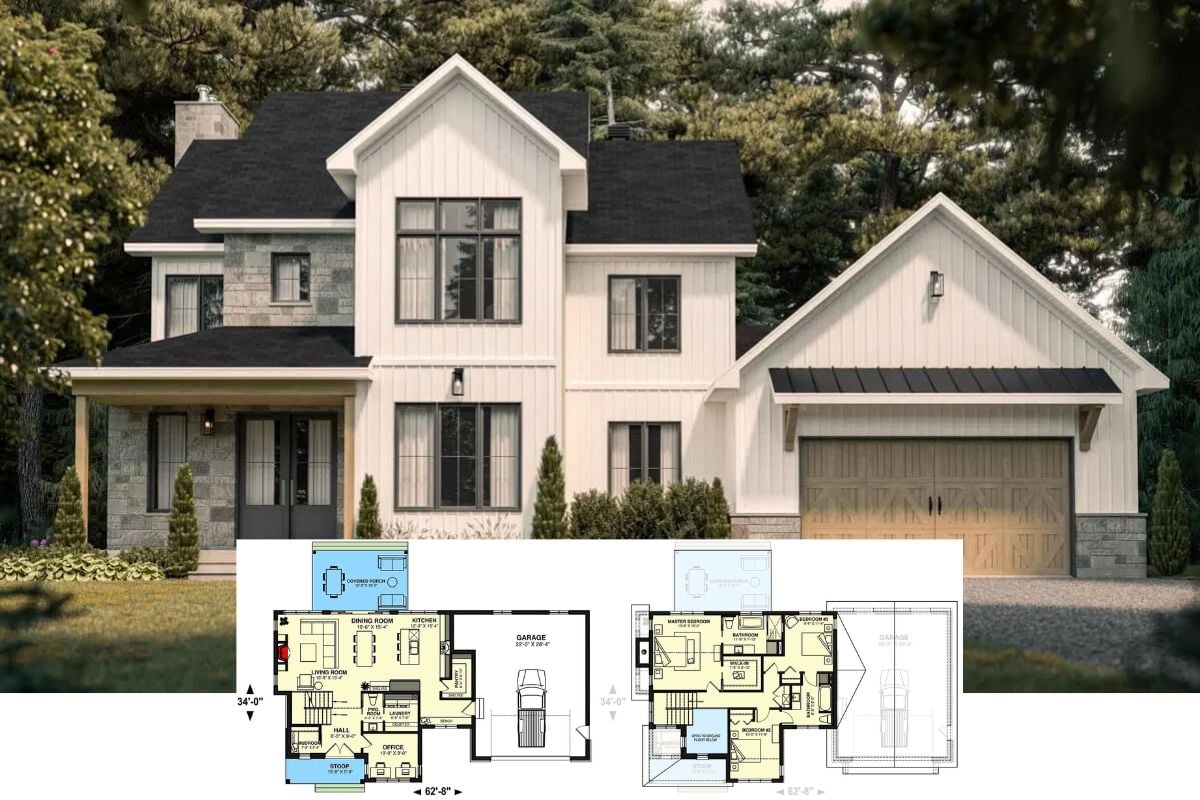Specifications
- Sq. Ft.: 3,714
- Bedrooms: 5
- Bathrooms: 3.5
- Stories: 2
- Garage: 4
Main Level Floor Plan
Second Level Floor Plan
Front View
Foyer
Den
Guest Bedroom
Guest Bath
Great Room
Dining Room
Kitchen
Primary Bedroom
Primary Bathroom
Primary Walk-in Closet
Bedroom
Bathroom
Bonus Room
Covered Porch
Rear View
Front Elevation
Right Elevation
Left Elevation
Rear Elevation
Details
An attractive blend of clapboard siding, concrete panels, and stone accents give this contemporary style home an eye-catching appeal. It includes a covered entry and a 4-car tandem garage that enters the home via a family foyer.
Upon entry, a formal foyer greets you. Double doors on the right reveal the quiet den, perfect for a home office or a private study. A well-appointed guest bedroom across offers comfort and privacy.
The great room, kitchen, and dining room flow seamlessly in an open layout. Expansive windows bathe the room with natural light while sliding glass doors create seamless indoor-outdoor living.
Upstairs, four bedrooms are dispersed along with a handy laundry room and versatile bonus room. Two secondary bedrooms share a 4-fixture hall bath while the primary suite comes with a spa-like bathroom and a large walk-in closet.
Pin It!
The House Designers Plan THD-6986

