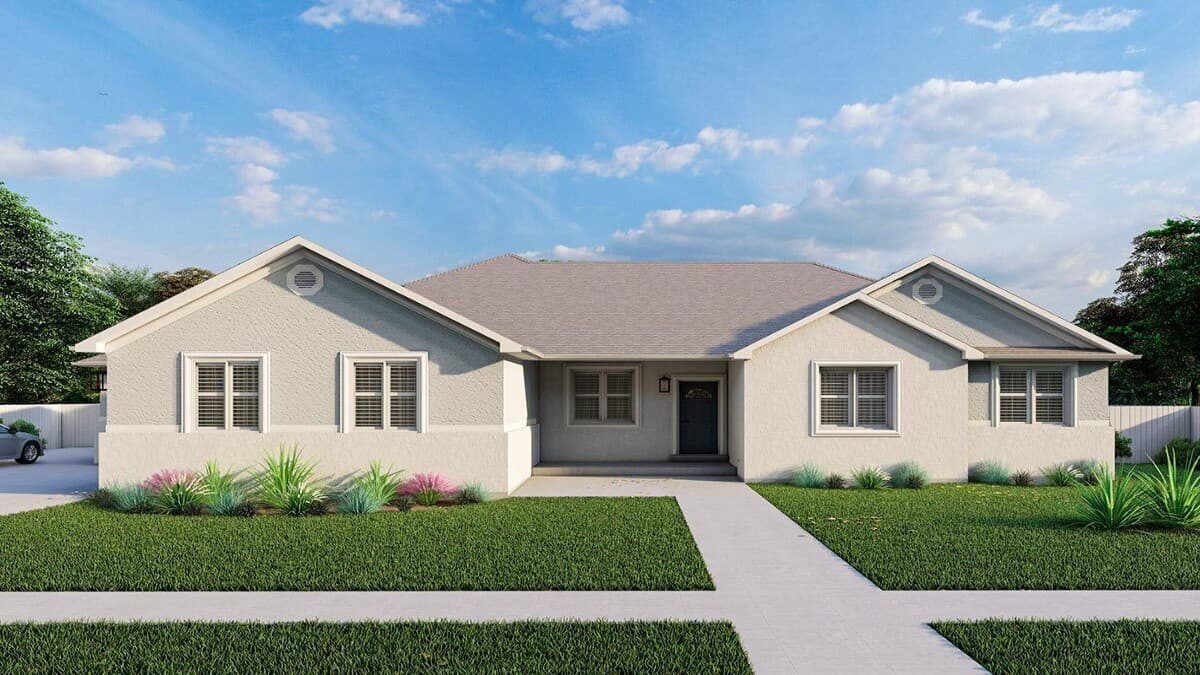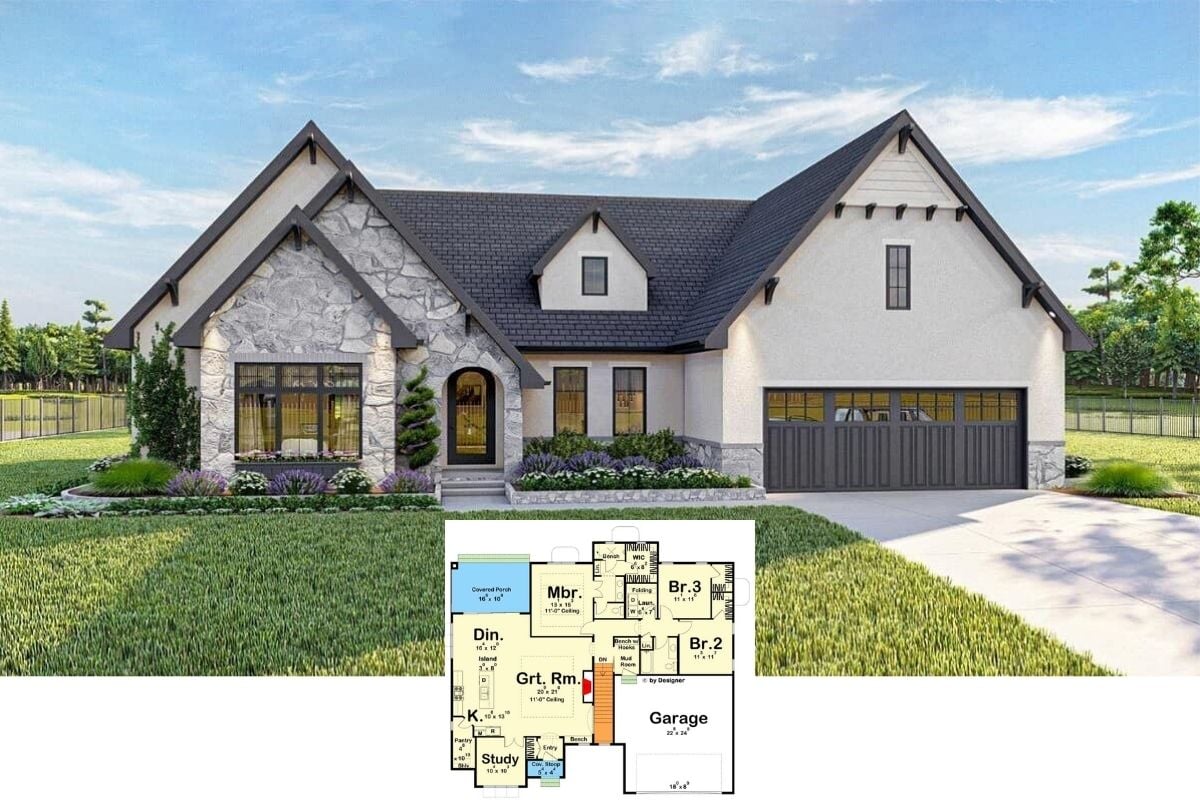Welcome to this inviting 1,812-square-foot home that beautifully combines function and style. Featuring three bedrooms and two bathrooms across a single story, this residence is perfect for those seeking comfort in a compact design. The exterior showcases a Craftsman-inspired facade, complete with symmetrical gabled rooflines and clean stucco finishes, ensuring an elegant first impression.
Simple Refinement in a Craftsman-Inspired Facade

This home is a prime example of Craftsman architecture, known for its harmonious blend of natural materials and understated details. The stone and stucco exteriors marry durability with aesthetic appeal, while balanced elevations bring a sense of symmetry that is both pleasing and timeless. Join us as we delve into the home’s thoughtful design, from its well-considered floor plan to the delightful touches that make it a cozy retreat.
Convenient Layout with Dual Garages and Private Office

Experience the practicality of a ranch-style floor plan featuring both a two-car and a one-car garage for ample vehicle and storage space. The open-concept kitchen, dining, and family areas offer seamless flow for entertaining, with easy access to the covered porch for outdoor enjoyment. A private office by the entryway and a separate master suite create designated spaces for work and relaxation, keeping the layout functional and organized.
Source: Architectural Designs – Plan 61425UT
Exploring the Lower Level: Game Room and Functional Spaces Await

This floor plan showcases a well-designed lower level featuring a spacious game room perfect for leisure activities. The family area offers ample space for relaxation, while three generously sized bedrooms provide comfortable accommodations. Thoughtful placement of the laundry room and mechanical spaces ensures convenience and functionality throughout the floor.
Source: Architectural Designs – Plan 61425UT
Double Garage Doors on This Craftsman Facade – A Practical Highlight

This home’s modern craftsman facade is accentuated by its two neatly integrated garage doors, providing both style and utility. The textured stucco and crisp window shutters add depth and definition to the structure, giving it a polished look. Simple landscaping with pops of greenery and ornamental grasses completes the balanced design, offering a touch of nature.
Wow, Look at the Clean Lines and Simple Patio Setup

This rear view reveals a harmonious craftsman aesthetic with a symmetrical roofline and textured stucco finish. The central French doors provide an elegant entry point, flanked by evenly placed windows that enhance the home’s balance. The patio setup, complete with casual seating and dining areas, invites outdoor relaxation and complements the lush greenery.
Notice the Pendant Lighting in This Dining and Kitchen Area

This bright dining space effortlessly flows into a functional kitchen, defined by its simple cabinetry and stainless steel appliances. Two sleek pendant lights bring a modern touch, hanging above the inviting wooden dining table. The open layout benefits from natural light through the prominent French doors, creating a seamless connection to the outdoors.
Check Out the Seamless Flow Between This Kitchen and Dining Space

This bright kitchen features shaker-style cabinetry and sleek stainless steel appliances, offering a clean and functional aesthetic. The open-plan design allows the kitchen to transition effortlessly into the dining area, highlighted by pendant lighting and a wooden table. Natural light floods through the large French doors, connecting the indoors with the serene outdoor greenery.
Check Out the Statement Chandelier in This Living Room

This living room brings warmth and style with its eye-catching chandelier and traditional fireplace. A blend of mid-century modern furniture and patterned curtains adds a hint of retro flair. Thoughtful art selections and natural textures enhance the cozy yet sophisticated ambiance.
Wow, Look at the Statement Chandelier Brightening This Open Living Area

This living space seamlessly integrates the kitchen and lounge areas, highlighted by a striking chandelier that adds an artistic touch. The kitchen features shaker-style cabinetry and stainless steel appliances, maintaining a craftsman-inspired elegance. The patterned curtains and carefully chosen furniture create a cohesive, inviting atmosphere that blends comfort with style.
Notice the Pendant Lighting and Minimalist Decor in This Bedroom

This bedroom features a serene color palette with soft gray walls and minimalist decor. The bed is dressed in textured bedding, flanked by sleek pendant lights that add a touch of modern flair. Geometric artwork and a simple rug complete the look, creating a harmonious blend of style and comfort.
Classy and Inviting Living Space with Open Divider

This contemporary living room blends comfort and style, with a neutral color scheme and cozy sectional seating. A unique vertical wood and plant divider adds a touch of nature and separates the living area while keeping it open and spacious. The minimalist decor, accent wall with artwork, and stylish coffee table bring character to the room, making it a perfect setting for relaxation or gathering with friends and family.
Unique Plant Divider Adds a Natural Touch to This Contemporary Living Room

This living room features a striking plant divider that seamlessly separates the space while adding a touch of greenery. The earthy color palette, with muted green walls and soft gray furniture, creates a serene backdrop for the eclectic mix of framed art. Modern seating arrangements are complemented by a geometric-patterned rug, tying the room together with visual interest and comfort.
Notice the Vertical Planter Dividing This Stylish Living Room

This living room features a unique vertical planter that subtly separates the seating area, adding an organic touch to the stylish design. The space combines mid-century modern elements with contemporary flair, highlighted by the sleek TV wall featuring marble and wood accents. Warm lighting and muted tones create a cozy atmosphere, while the fireplace and eclectic artwork infuse personality into the room.
Spot the Vibrant Touches in This Living Room

This living room features a bold mix of neutral tones and pops of yellow, creating a lively yet cohesive space. A sleek vertical planter divides the room subtly, incorporating a natural element into the modern design. The classic fireplace adds warmth, complemented by curated artwork and structured sofas for a blend of comfort and style.
Source: Architectural Designs – Plan 61425UT







