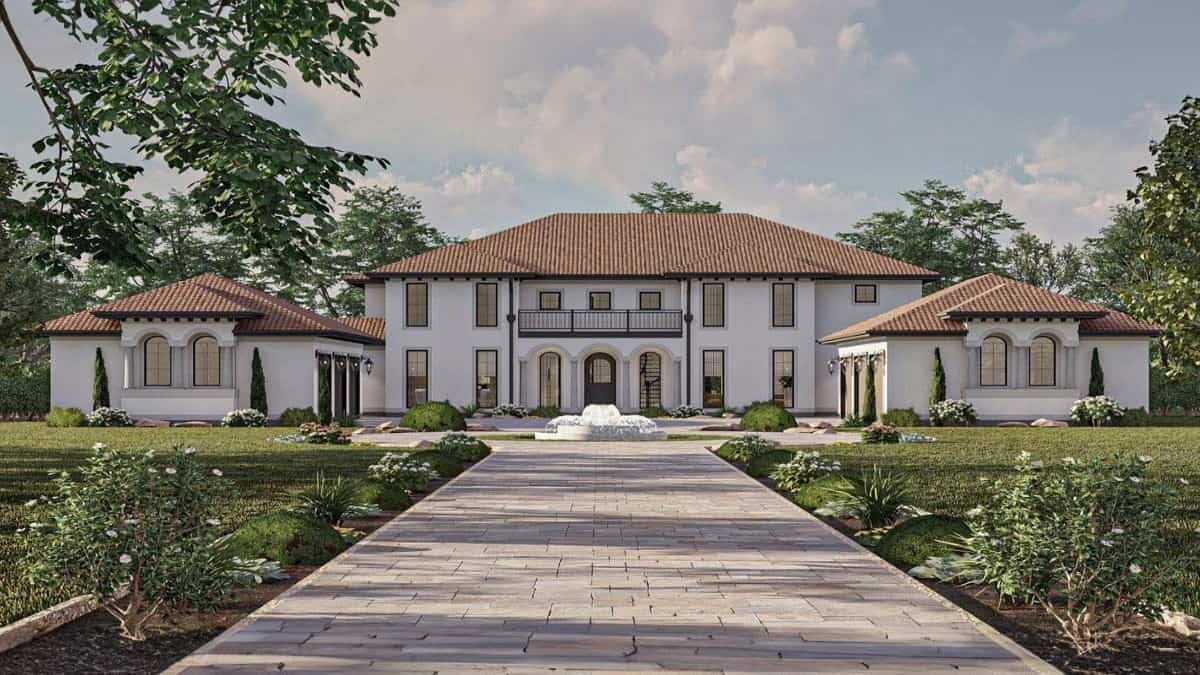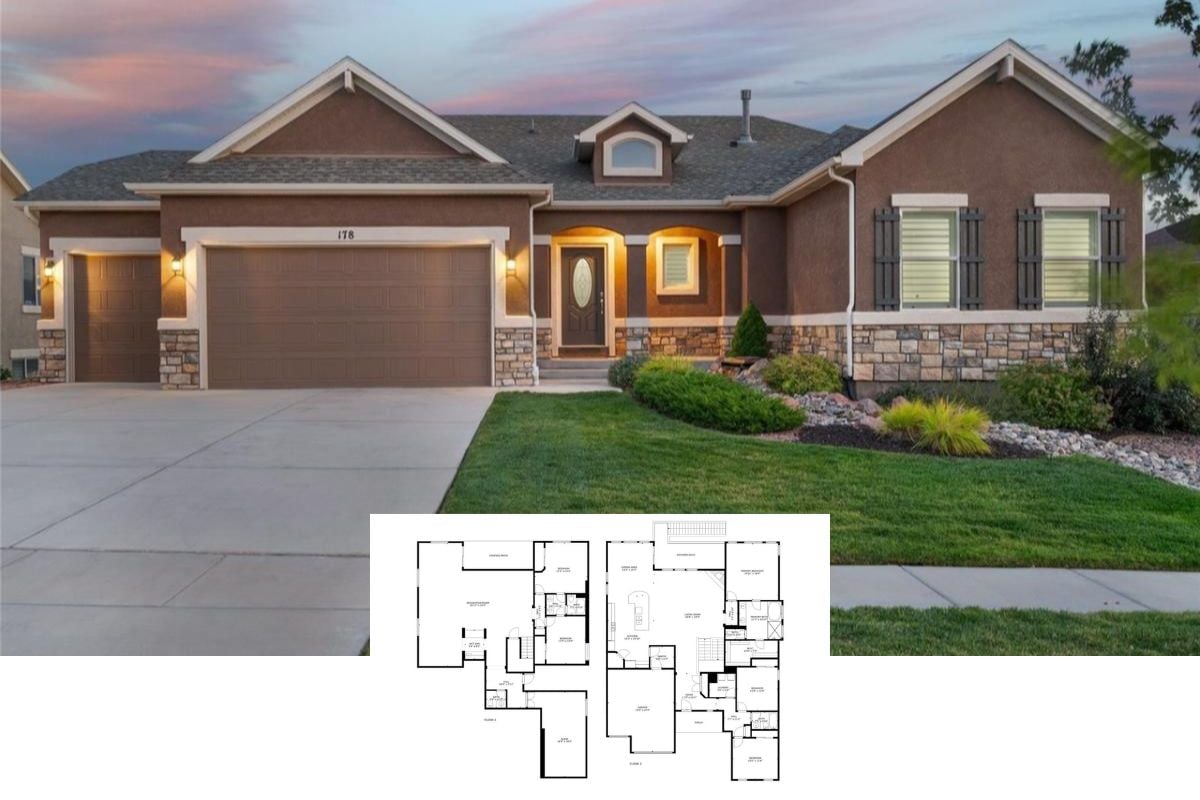Welcome to a beautifully crafted 1,294 square-foot home that offers an inviting blend of three cozy bedrooms and 2.5 well-appointed bathrooms, all stretched over two functional stories. The striking black and white facade boasts a contemporary take on the classic board and batten style, while a single-car garage enhances its everyday practicality. This stunning design is framed by vibrant landscaping and the vibrant hues of a picturesque sunset, making it a harmonious marriage of modern flair and timeless appeal.
Take a Look at This Lovely Two-Tone Facade with Board and Batten Details

This home embraces a modern farmhouse aesthetic, characterized by its traditional board and batten siding coupled with sleek metal roofing and robust black-trimmed windows. Its design intertwines rustic elements with contemporary chic, perfectly balancing style and warmth while providing a practical flow for modern family dynamics. Step inside to explore a floor plan that effortlessly connects the kitchen, dining, and living areas, maximizing space without compromising comfort.
Explore the Functional Flow of This Main Floor Plan
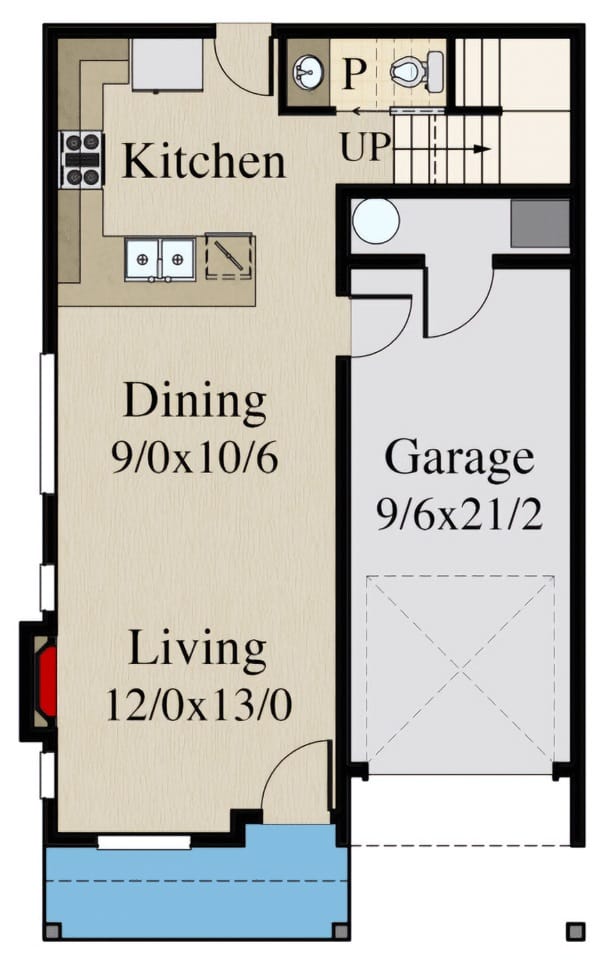
This floor plan smartly divides the living space with an open layout connecting the kitchen, dining, and living areas, perfect for modern family dynamics. The placement of the garage offers convenient access while keeping the main entry welcoming. A cleverly tucked away powder room and stairway maximize space efficiency without compromising on comfort.
Source: Architectural Designs – Plan 85399MS
Check Out This Upper-Level Layout with a Spacious Master Suite
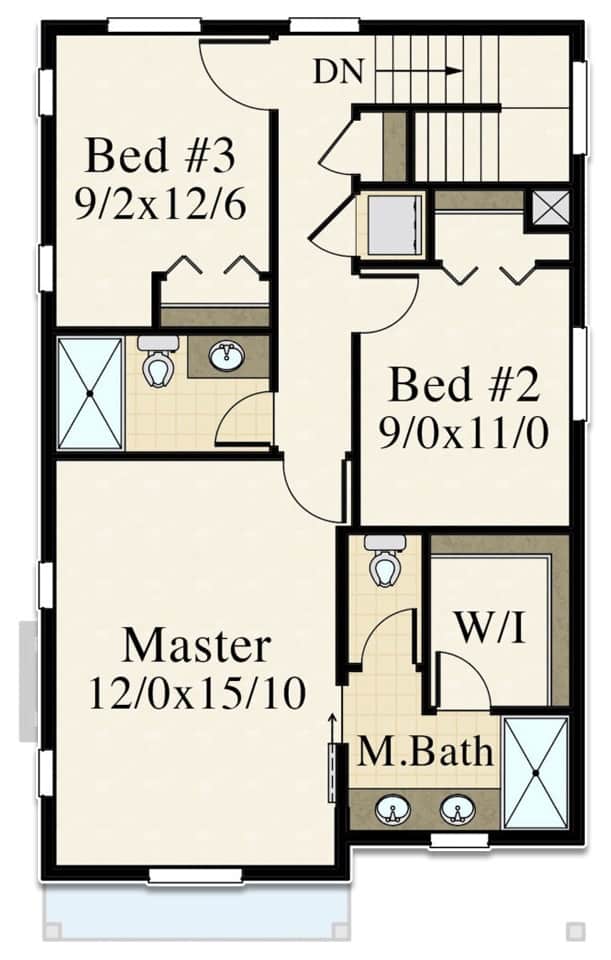
This floor plan highlights a well-organized upper level, featuring a roomy master suite with a dedicated walk-in closet and en-suite bathroom. Two additional bedrooms share access to a centrally located bathroom, optimizing convenience and privacy for family or guests. The thoughtful design includes a stairway positioned for easy access, enhancing the overall flow of the home.
Source: Architectural Designs – Plan 85399MS
Rustic Facade with Barn-Inspired Details and a Homely Porch
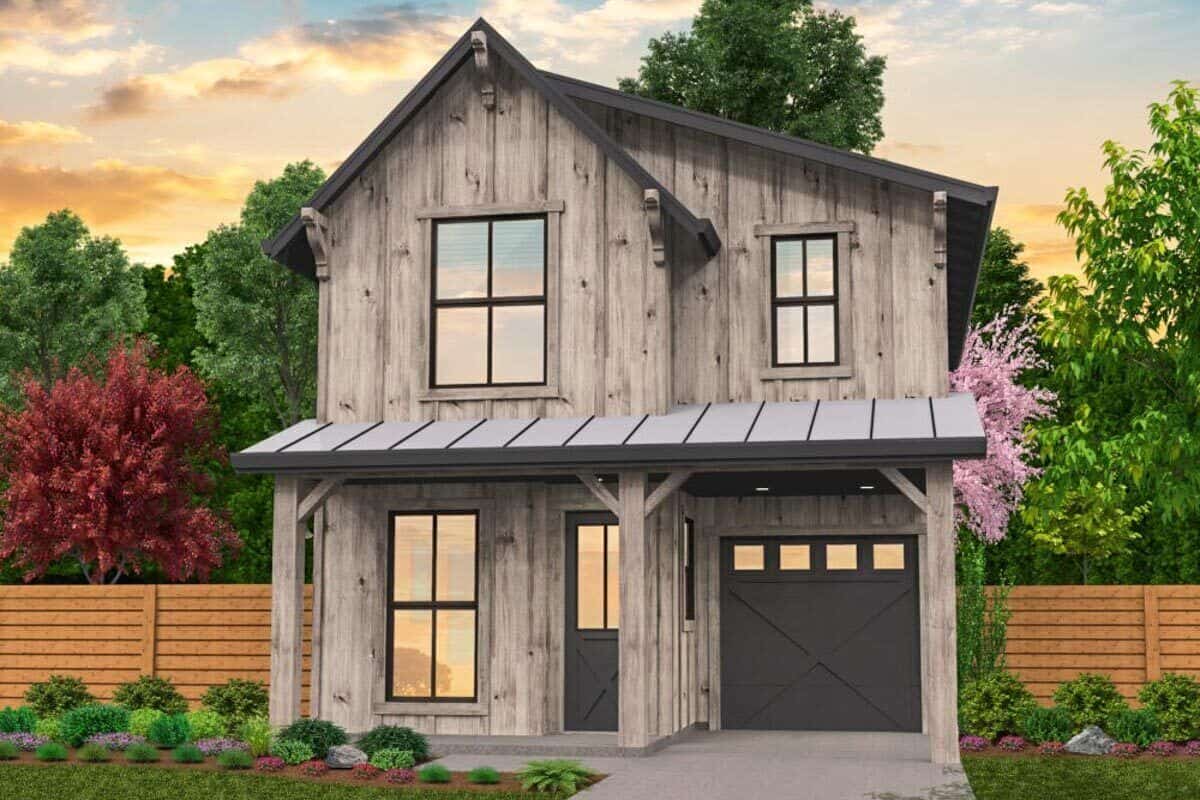
This home features a rustic facade with weathered wood siding and black-trimmed windows, creating a cozy, barn-inspired look. The small porch, supported by simple wooden beams, adds a welcoming touch, while the black garage door integrates seamlessly with the design. Surrounded by colorful landscaping and a warm-toned sunset, this setting merges rustic charm with natural beauty.
Classic Farmhouse Vibes with a Lovely Covered Porch
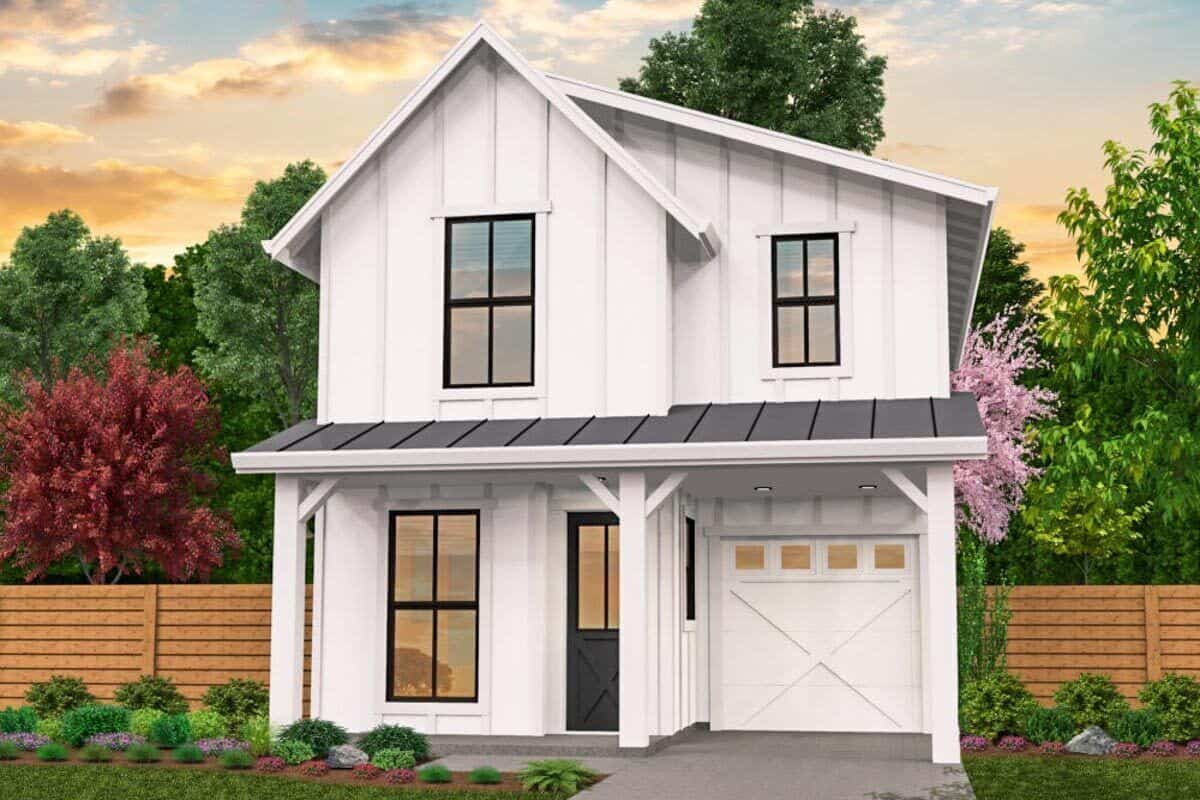
This home’s white board and batten siding exudes a traditional farmhouse charm, accentuated by its robust black-trimmed windows. The inviting covered porch and sleek metal roof add modern elements to the design, blending contemporary chic with rustic allure. Framed by vibrant landscaping and set against a serene backdrop, this residence perfectly balances style and warmth.
Look at This Living Room with a Ladder Shelf Feature

This living room blends modern minimalism with rustic touches, featuring a sleek white sofa and natural wood accents. A unique ladder shelf leans elegantly against the wall, adding both function and artistry to the space. The ample windows invite natural light, framing lush greenery and creating a serene indoor-outdoor connection.
Notice the Pendant Lights Over This Contemporary Kitchen Nook
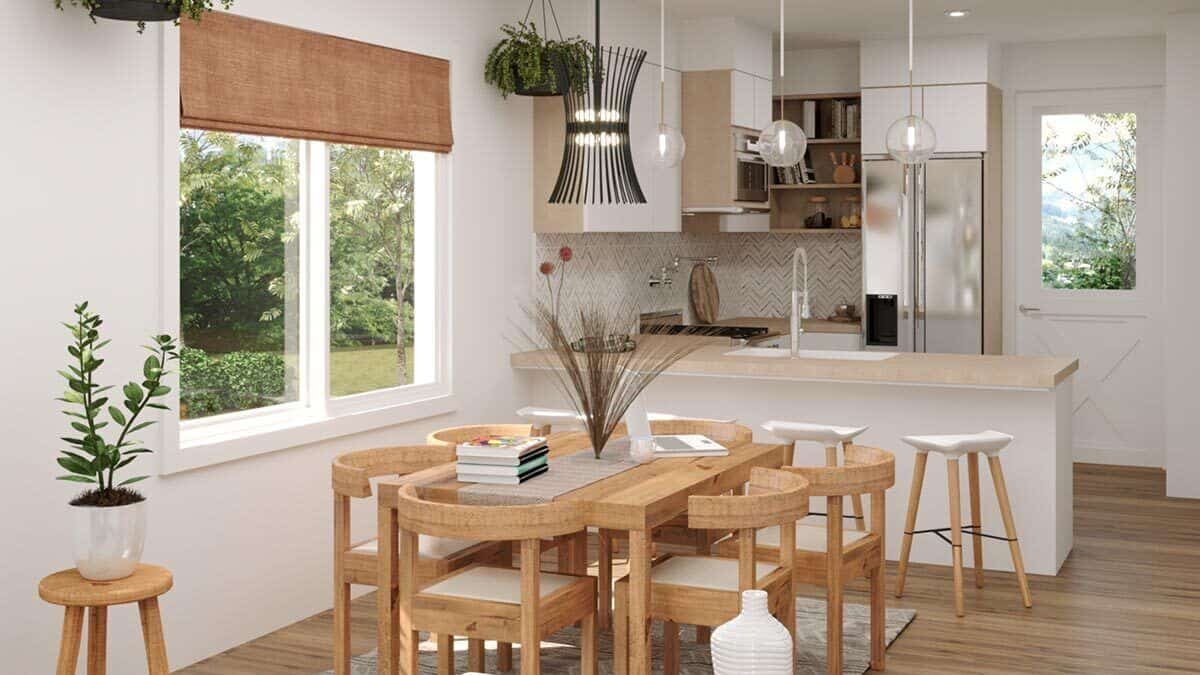
This modern kitchen nook features a beautiful blend of natural wood tones and crisp white surfaces, creating a warm and inviting atmosphere. The standout pendant lights add a touch of sophistication above the sleek island, while the herringbone backsplash introduces subtle texture. Large windows provide a view of lush greenery, enhancing the connection between indoor and outdoor spaces.
Source: Architectural Designs – Plan 85399MS

