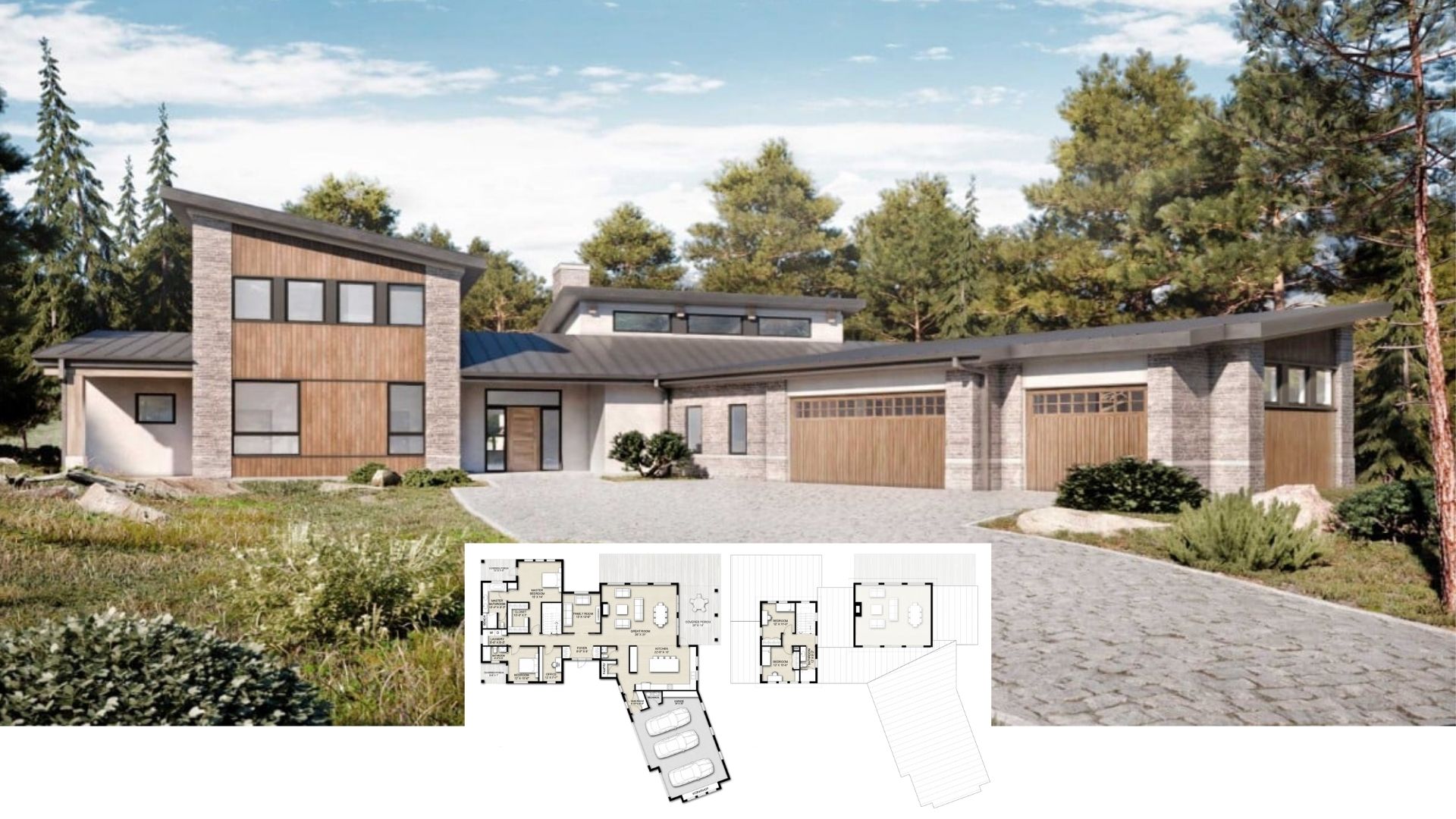
Specifications
- Sq. Ft.: 5,560
- Bedrooms: 4
- Bathrooms: 3.5
- Stories: 3
- Garage: 3
Main Level Floor Plan
Second Level Floor Plan
Lower Level Floor Plan
Front View
Front Night View
Foyer
Staircase
Living Room
Kitchen
Primary Bedroom
Rear Elevation
Details
This striking contemporary home pairs horizontal siding with stately stone pillars and chimneys for a dramatic, modern‐rustic appeal. A low‐pitched roof and broad overhangs add to its distinctive silhouette, while stacked‐stone detailing draws the eye to the entry and chimney elements.
A two‐story foyer greets guests and flows into the living room, where soaring ceilings and abundant windows set a grand tone. Nearby, a dining area and wet bar make entertaining effortless, while a cozy family room and breakfast nook connect to an outdoor deck—perfect for casual gatherings. Tucked to one side is a den, ideal for a home office or library. The spacious garage offers direct access to the pantry and kitchen, streamlining everyday tasks.
A curved staircase takes you to the upstairs bedrooms. The primary suite includes a spa‐like bath and generous closet space. Down the hall, you’ll find the second bedroom and a balcony that overlooks the living area below, maintaining the home’s open, airy feel.
Downstairs, a large game room (complete with ample space for media or recreation) is ready for fun. A well‐appointed wine cellar and cold room cater to the avid entertainer. Two additional bedrooms share a Jack and Jill bath, creating a comfortable zone for guests or extended family. Generous storage areas—both finished and unfinished—provide practical solutions for stowing seasonal decor, gear, and more.
Pin It!
The House Designers Plan THD-2737



















