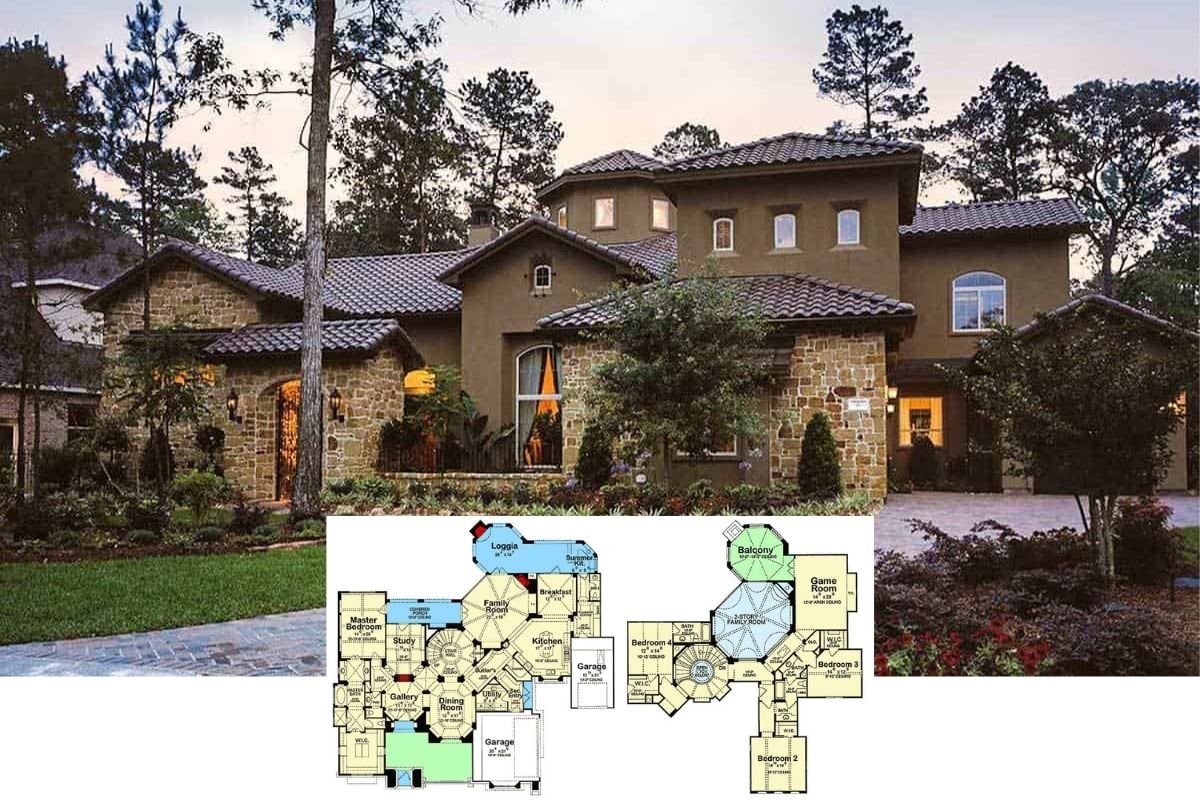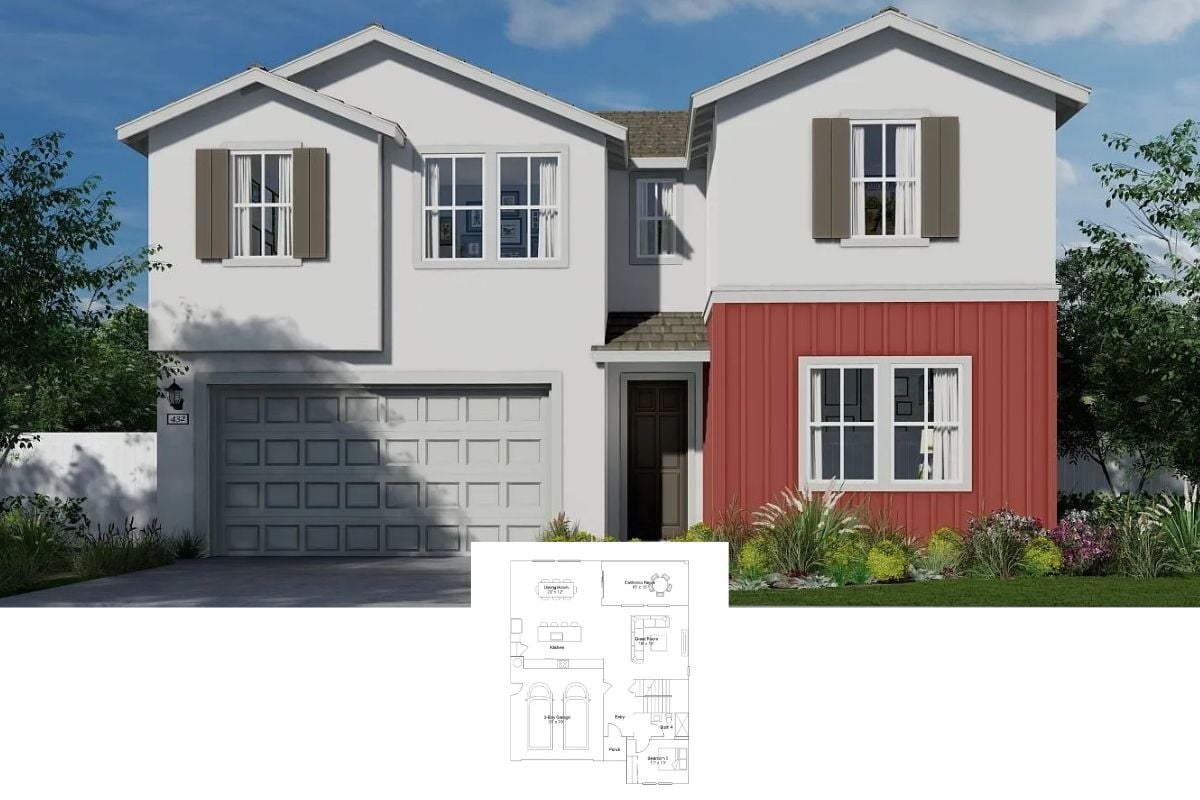
Specifications
- Sq. Ft.: 2,615
- Bedrooms: 2-4
- Bathrooms: 2.5
- Stories: 1
- Garage: 3
Main Level Floor Plan
Second Level Floor Plan
Front Entry
Rear View
Patio
Foyer
Foyer
Living Room
Living Room
Open-Concept Living
Kitchen
Kitchen
Dining Area
Dining Area
Den
Primary Bedroom
Primary Bedroom
Primary Bathroom
Primary Bathroom
Recreation Room
Media Area
Details
Showcasing a bold mountain‐modern aesthetic, this 4-bedroom contemporary home features an engaging mix of natural wood, stone, and complementary stucco. Large timber posts and trusses at the entry lend a lodge‐like warmth, while dark metal accents highlight the rooflines and garage doors.
Stepping through the covered entry, you’ll find a foyer that opens up to a spacious living area, anchored by a bright great room and an adjacent kitchen. The kitchen includes a sizeable island, nearby pantry, and easy flow into a dining area.
On the left wing, the primary bedroom is positioned for privacy, complete with a large walk‐in closet and a well‐appointed bath. On the opposite side, a secondary bedroom with a private bath accommodate guests, while a den near the front provides flexible space for an office or library.
Rounding out this level, a mud/laundry room connects directly to the three‐car garage, helping keep everyday clutter contained. Beyond the main living spaces lies a covered patio, offering an outdoor retreat with ample room for relaxation or entertaining.
The finished basement is designed for recreation and comfort. At the center is a spacious rec room, complemented by a bar area and adjoining media space that’s ideal for movie nights. Around one corner, a wine nook adds an upscale touch, while a dedicated gym is tucked away for fitness enthusiasts. Two additional bedrooms here share convenient bath access, providing comfortable accommodations for extended family or overnight guests.
Pin It!
The Plan Collection – Plan 161-1207





























