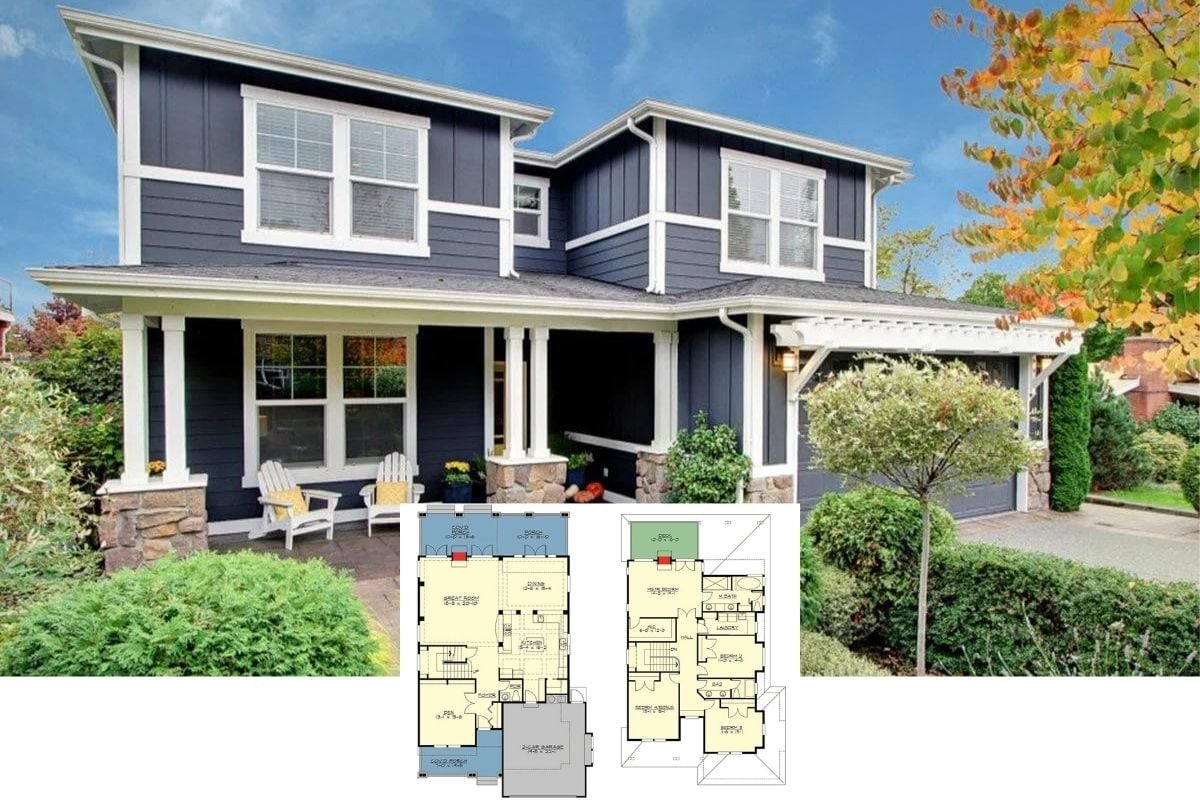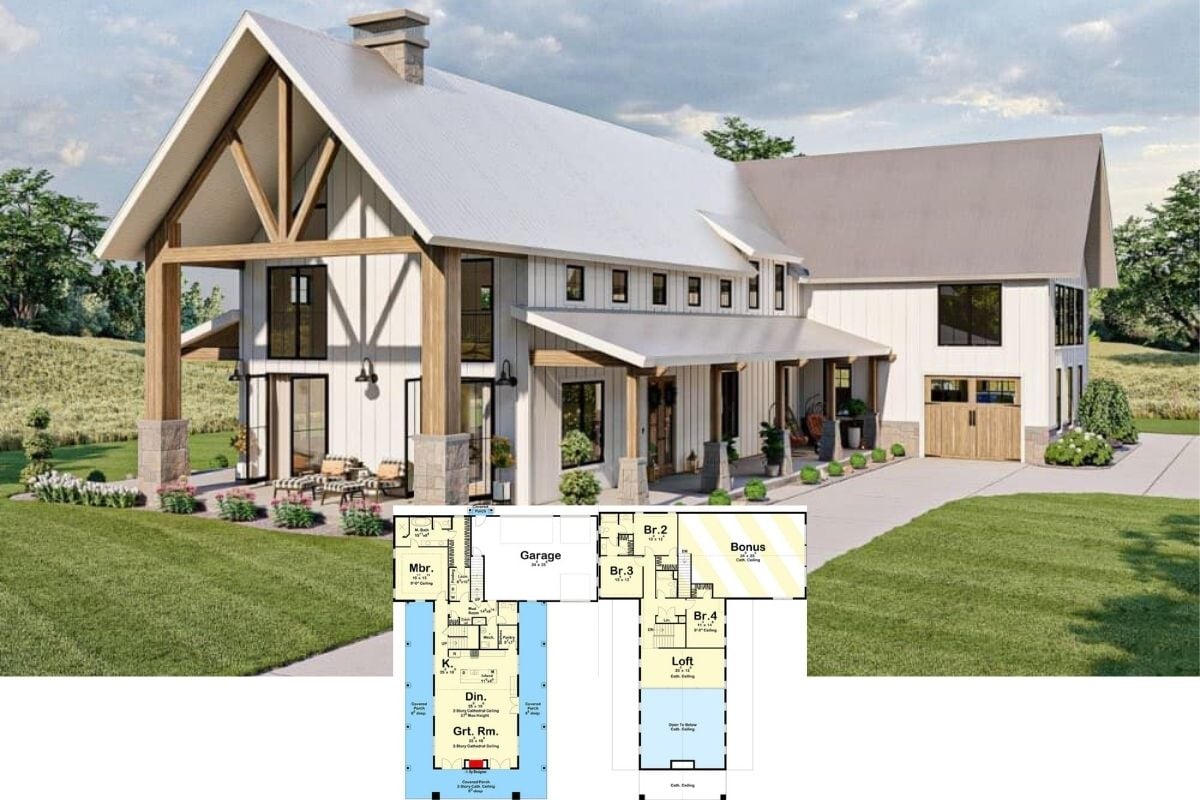Specifications
- Sq. Ft.: 4,600
- Bedrooms: 4
- Bathrooms: 3.5
- Stories: 1
- Garage: 3
Main Level Floor Plan
Lower Level Floor Plan
Front View
Front Entry
Great Room
Dining Room
Kitchen
Kitchen
Breakfast Nook
Primary Bedroom
Primary Bathroom
Playroom
Game Room
Game Room
Covered Porch
Details
This contemporary hillside home boasts a sleek, striking facade with standing seam metal roofs, mixed sidings, and a covered entry supported by a stone pillar. Expansive glazing floods the interior with natural light, enhancing its airy and modern ambiance.
A welcoming foyer adorned with stone columns, a built-in bench, and a decorative niche greets you as you step inside. To the right, a dramatic open staircase descends to the lower level, flanked by a wall of windows on one side and a glass floor on the other, creating a stunning architectural focal point. The vaulted dining room connects seamlessly to a gourmet kitchen equipped with a walk-in pantry and a wet bar, making it perfect for entertaining. Adjacent to the kitchen, a vaulted breakfast nook opens to a patio through sliding doors.
The vaulted great room, a step down from the main level, also opens to the patio, which features an outdoor grill and fireplace. A spacious, skylit laundry room is conveniently located nearby for practicality and efficiency.
The lower level offers a retreat-like atmosphere with a game room featuring a built-in entertainment center, a snack bar, and access to a second laundry area. Three family bedrooms on this level provide privacy and comfort, with one offering direct access to the lower-level patio.
Outside, the lower patio can also be reached from the game room, providing a seamless connection to the surrounding landscape. A double garage with a designated shop area completes this thoughtfully designed hillside home, combining sleek aesthetics with functional living spaces tailored for modern lifestyles.
Pin It!
The House Designers Plan THD-5311
























