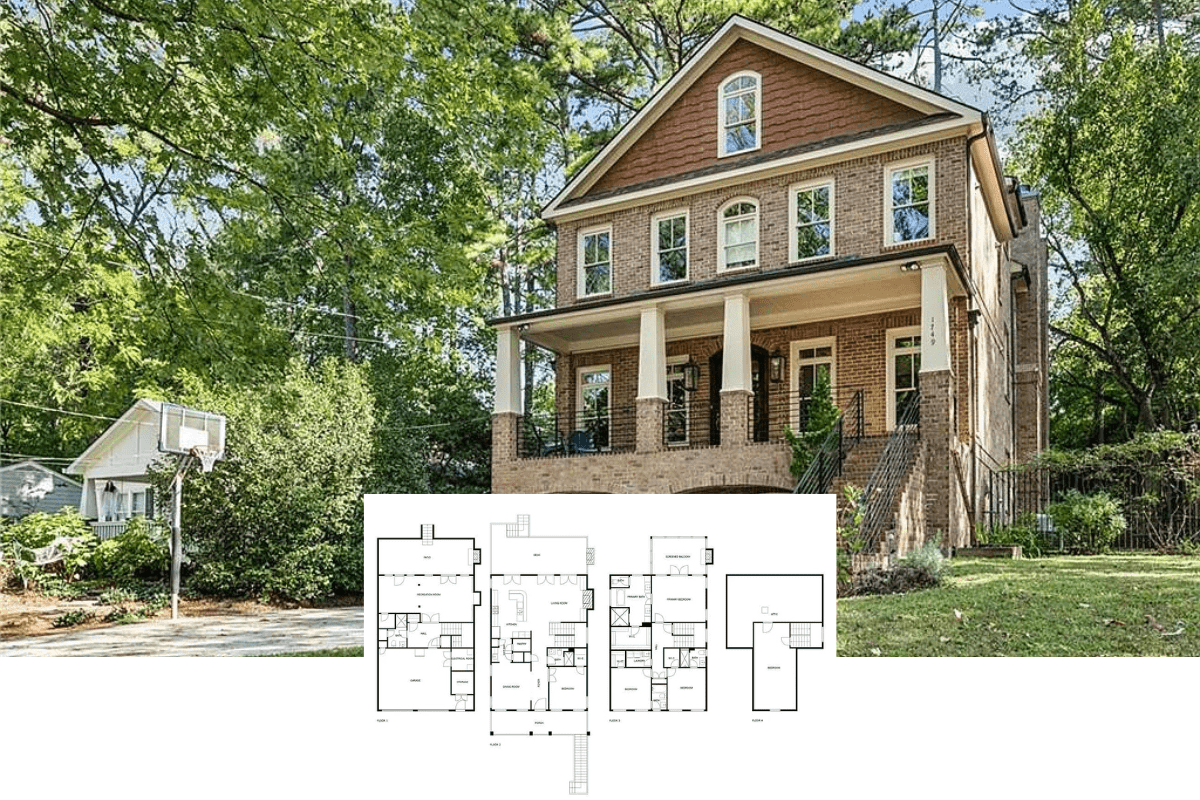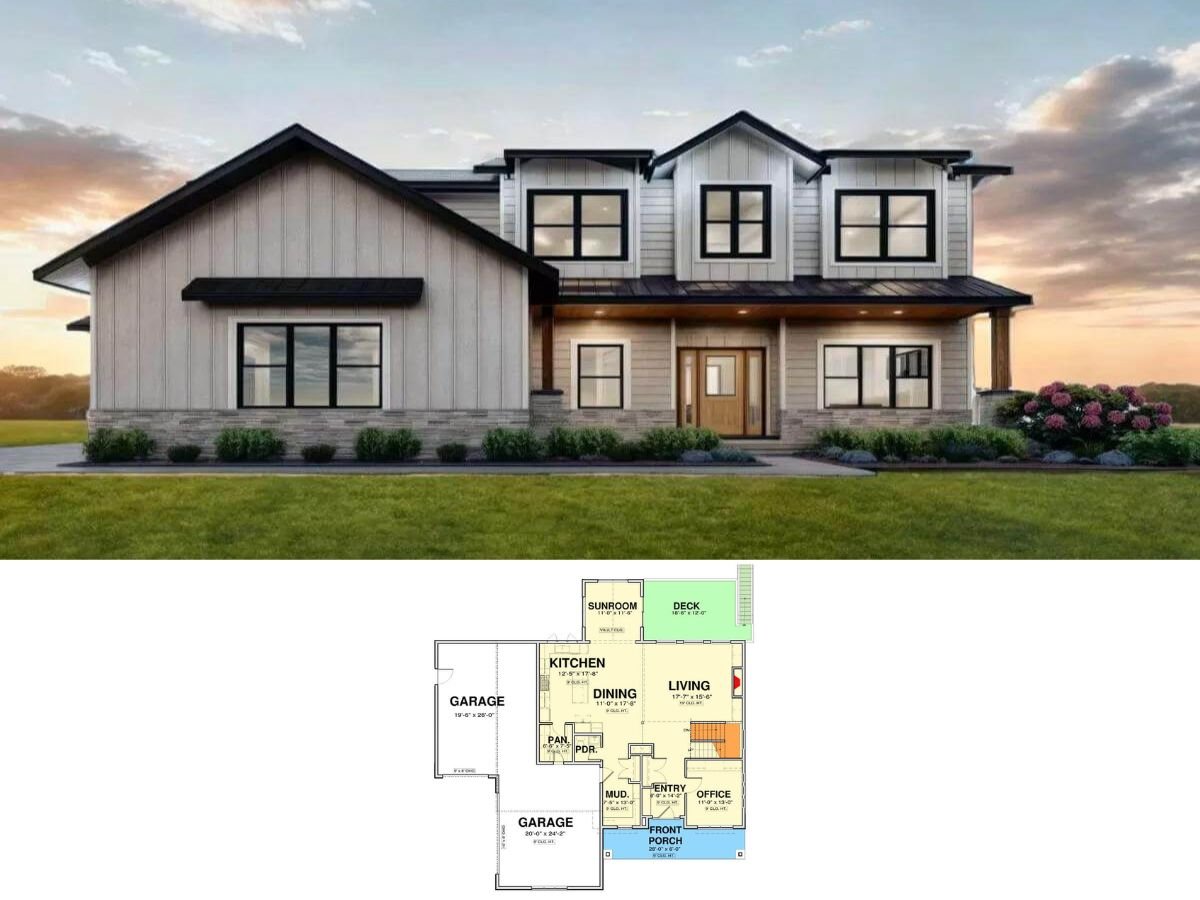Welcome to this stunning Craftsman home that seamlessly blends classic and modern design elements. This residence offers two spacious bedrooms and two bathrooms, spanning 1,684 square feet, making it the perfect family retreat. The exterior boasts a captivating black metal roof accentuated by board and batten siding and stone bases, providing a warm welcome from the street. An inviting open-concept layout awaits, perfect for everyday living and entertaining guests.
Craftsman Home with Eye-Catching Black Metal Roof Accents

This house embodies the Craftsman style with its traditional charm, evident in the sturdy stonework and welcoming front porch. However, it elevates the classic Craftsman look by integrating sleek modern elements like black-framed windows and a bold metal roof. Together, these features create a home that is as stylish as it is functional, with touches that cater to traditionalists and contemporary design lovers alike.
Open-Concept Main Floor with an Inviting Great Room

This main floor layout emphasizes seamless flow between the living spaces, centered around a spacious great room with a cozy fireplace. The open kitchen and dining area are ideal for entertaining, with easy access to the rear porch for outdoor gatherings. Thoughtful elements like the front porch and convenient two-car garage reflect the home’s craftsman charm.
Source: Royal Oaks Design – Plan CL-23-010-PDF
Charming Front Porch with Black Window Frames

This home’s facade embodies a blend of simplicity and modern flair, highlighted by the stark contrast of black-framed windows against classic white siding. The spacious front porch offers a cozy, relaxing spot, harmoniously extending the living space outdoors. Thoughtful landscaping adds a touch of greenery, enhancing the home’s clean lines and inviting appearance.
Look at These Oversized Windows Framing Breathtaking Views

This living area expertly captures the essence of Craftsman design with expansive windows offering stunning landscape vistas. The room’s sleek, geometric light fixture and muted color palette evoke a sense of modern elegance, harmonizing with the wooden flooring and exposed beams. Thoughtful touches like the cozy bench nook and curated wall art add personality and warmth to the space.
Notice the Grey Walls and Classic Wainscoting in This Airy Hallway

This hallway combines modern elegance with Craftsman details through its sleek grey walls and crisp white wainscoting. The open staircase with wooden railings adds warmth and visually connects the upper and lower levels. A modern geometric light fixture and floating shelves beside the fireplace enhance the contemporary feel while maintaining the home’s cohesive charm.
Open Living Room and Dining Area with Striking Beamed Ceiling

This inviting open-concept space features a harmonious blend of modernity and warmth, highlighted by exposed wooden beams on the ceiling. A series of expansive windows enhance the airy feel while framing picturesque views of the outdoors. The kitchen island, bar seating, and the sleek dining area make this an ideal gathering spot, seamlessly flowing into the cozy living room.
Explore the Vaulted Ceiling and Stone Fireplace in This Sophisticated Living Room

This living room offers a striking balance of contemporary and Craftsman elements, highlighted by a vaulted ceiling with exposed beams. The stone fireplace is a focal point, flanked by built-in shelving that adds functionality and style. Large windows provide ample light, creating a bright, inviting space that blends seamlessly with modern decor.
Check Out This Kitchen’s Bold Dark Cabinetry and Sleek Island

This kitchen pairs bold, dark cabinetry with crisp white countertops, creating a striking, modern, and timeless contrast. The sleek central island offers ample seating for casual dining, highlighted by elegant pendant lighting that adds a touch of sophistication. Rich wooden flooring complements the overall design, while the window over the sink frames picturesque landscape views, connecting the indoors with the outdoors.
Check Out This Open Kitchen and Living Area with Contemporary Focal Points

This open-concept space seamlessly blends the kitchen and living room, creating a harmonious atmosphere for daily life. The dark cabinets contrast beautifully with the white countertops and walls, while a central island doubles as a casual dining spot. In the living area, a sleek fireplace and built-in shelving add modern flair, complementing the expansive glass doors that invite natural light and outdoor views.
Admire the Stone Fireplace and Expansive Views in This Stylish Living Room

This living room showcases Craftsman details, featuring a striking stone fireplace as a central focal point. The room’s modern aesthetics are highlighted by clean lines, exposed wooden beams, and a soft color palette, creating a harmonious and inviting atmosphere. Large windows offer stunning landscape views, effortlessly bridging the indoor and outdoor spaces.
Stylish Laundry Room with Chic Black Cabinetry

This laundry room combines functionality and style with its sleek black cabinetry and crisp white countertop. The white subway tile backsplash adds texture, while decorative wall art provides a playful touch. A practical setup with front-loading machines and ample storage ensures efficiency and elegance in this space.
Wake Up to Stunning Views in This Tranquil Bedroom

This bedroom offers a serene retreat with soft gray walls and plush carpeting, emphasized by expansive windows framing breathtaking landscape views. The simple yet chic bed setup, with layered bedding in muted tones, adds a touch of elegance. Modern wall sconces provide ambient lighting, enhancing the room’s calm, inviting atmosphere.
Check Out the Minimalist Shower with Crisp White Tile Work

This sleek bathroom showcases a minimalist shower featuring clean white subway tiles and a modern matte black showerhead. The soft grey walls complement the bright white door and trim, adding a touch of sophistication. Adjacent to the bedroom, it offers a seamless transition between spaces, balancing functionality and style.
Wake Up to Expansive Mountain Views in This Modern Bedroom

This bedroom showcases a serene gray palette enhanced by expansive windows framing breathtaking mountain vistas. Simple yet elegant decor, such as a neatly made bed and side tables, adds functionality to the space. The black-framed windows and minimalist artwork contribute to the room’s contemporary and relaxed atmosphere.
Source: Royal Oaks Design – Plan CL-23-010-PDF







