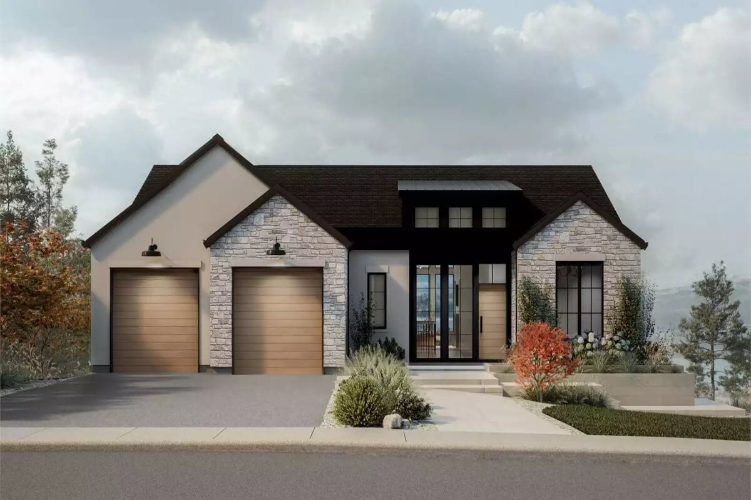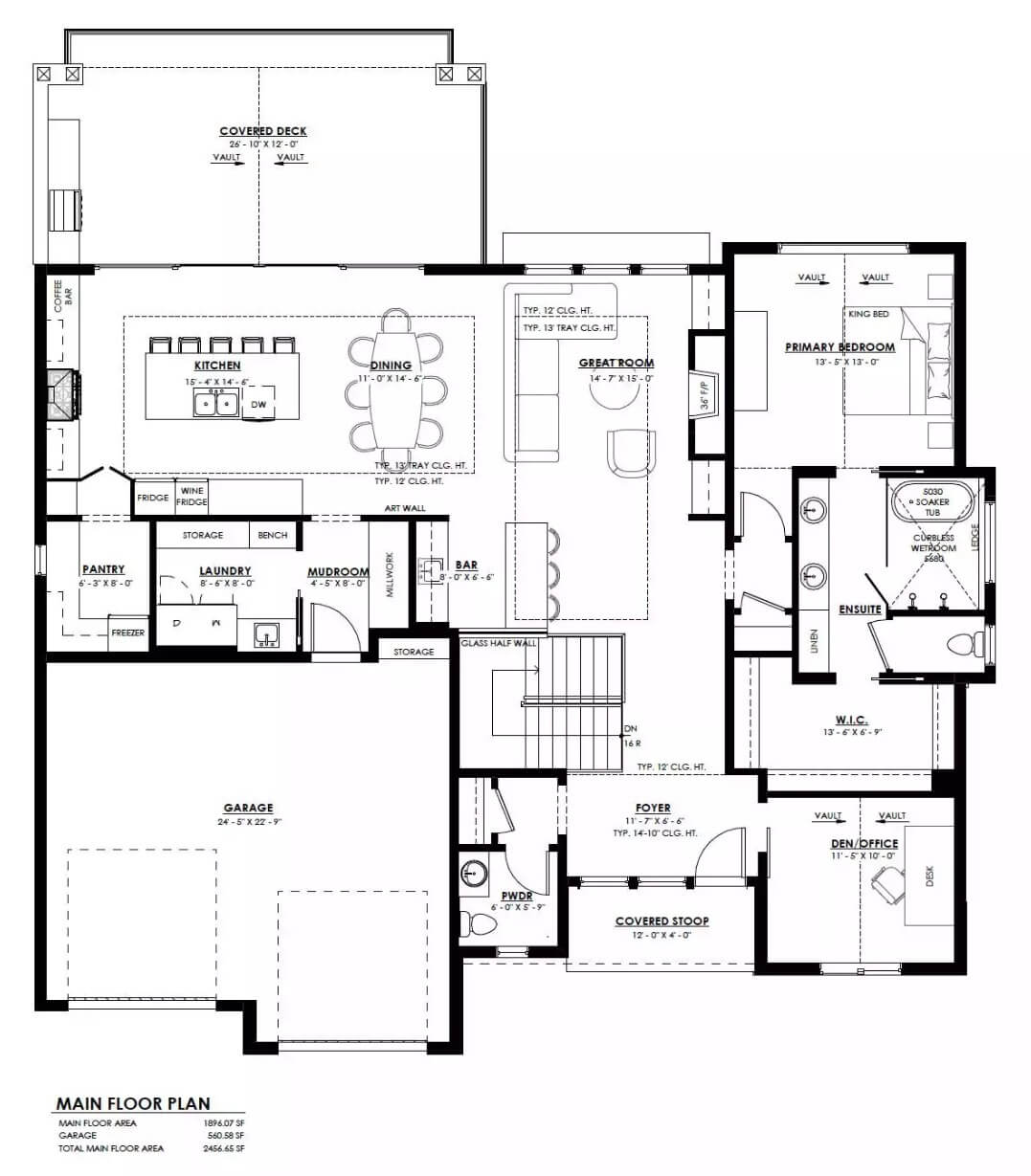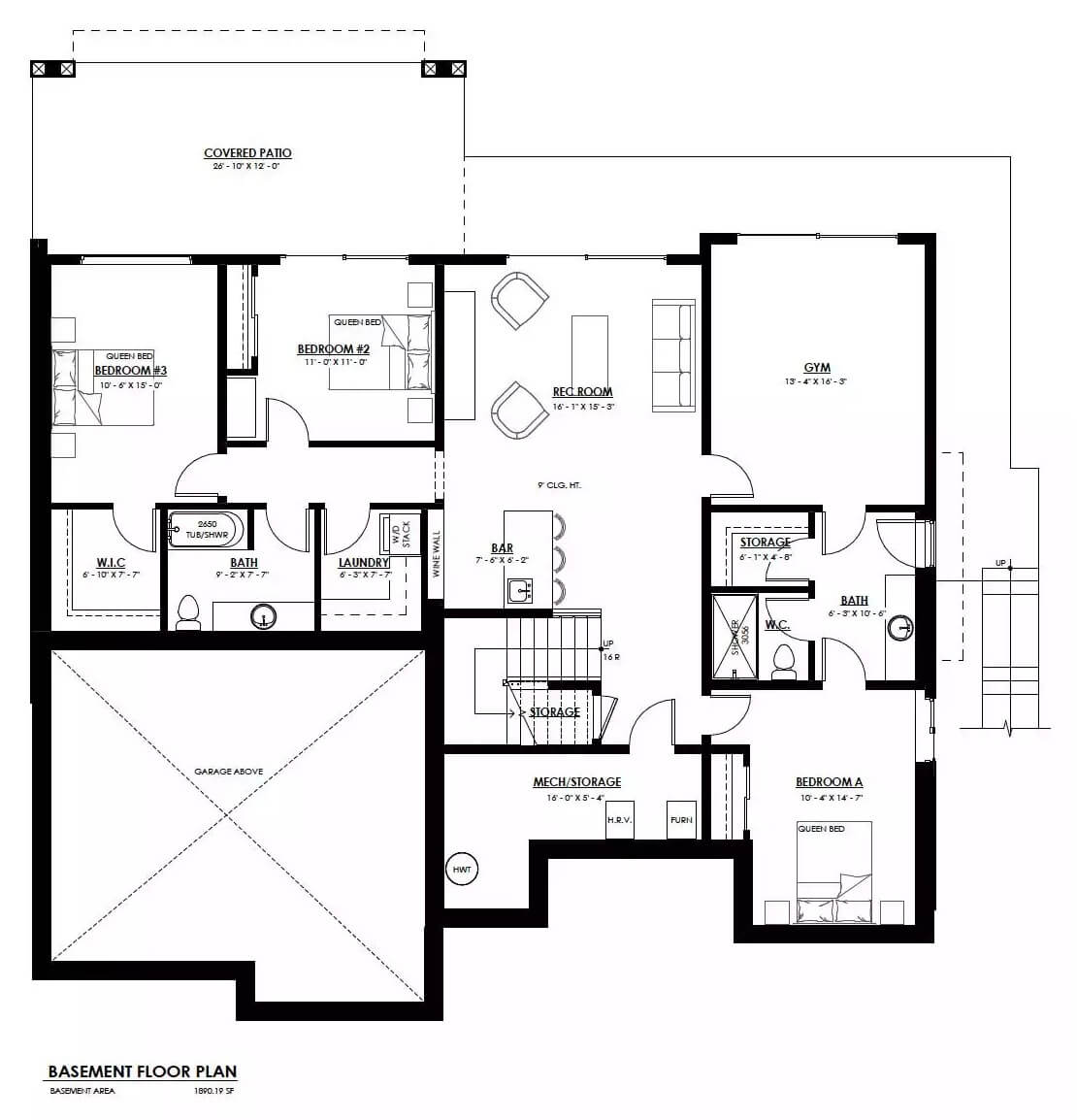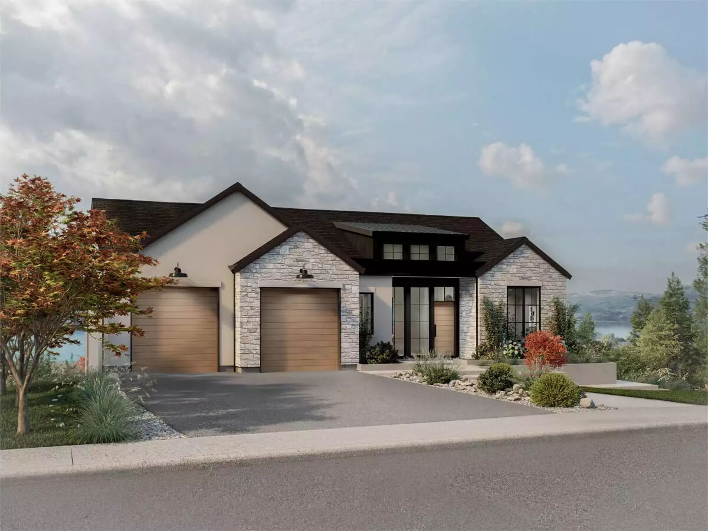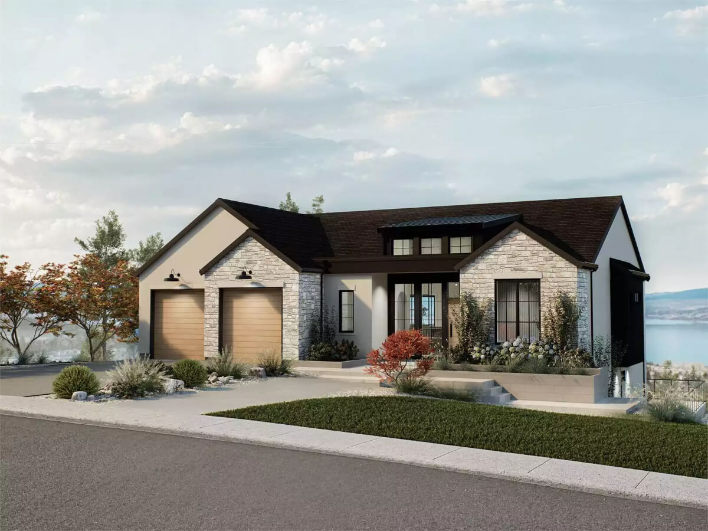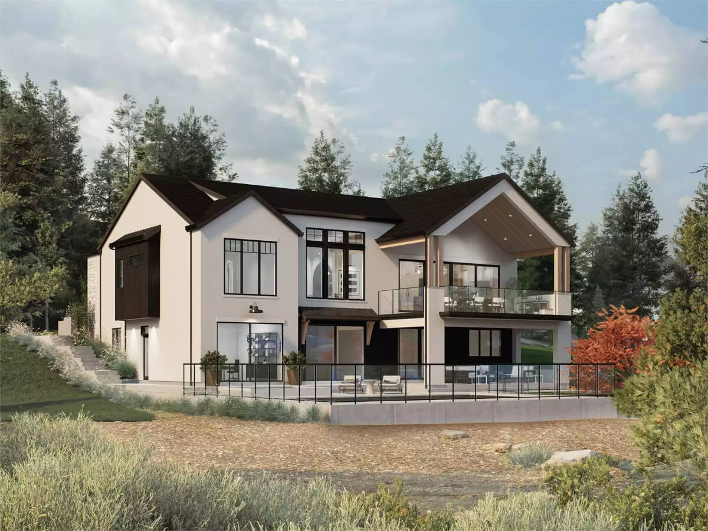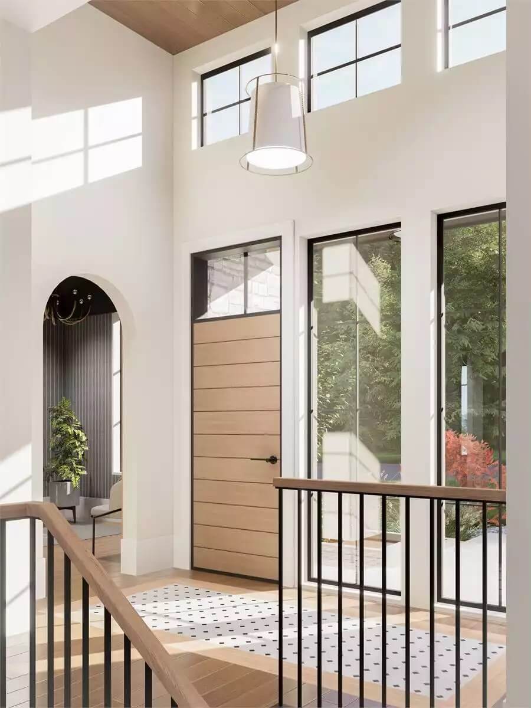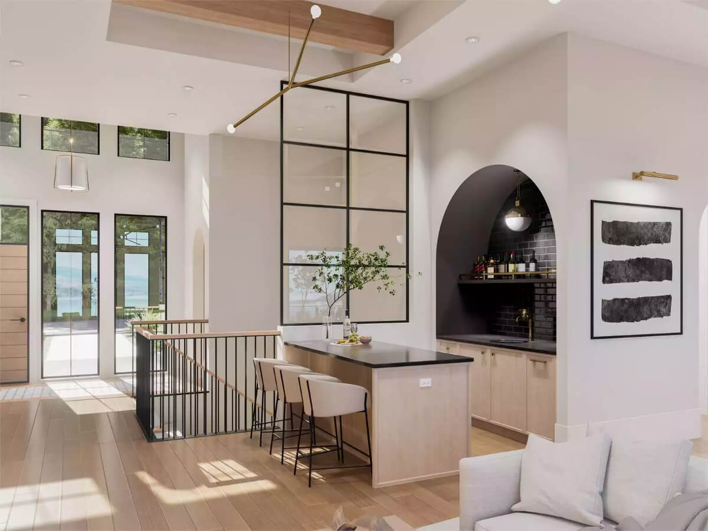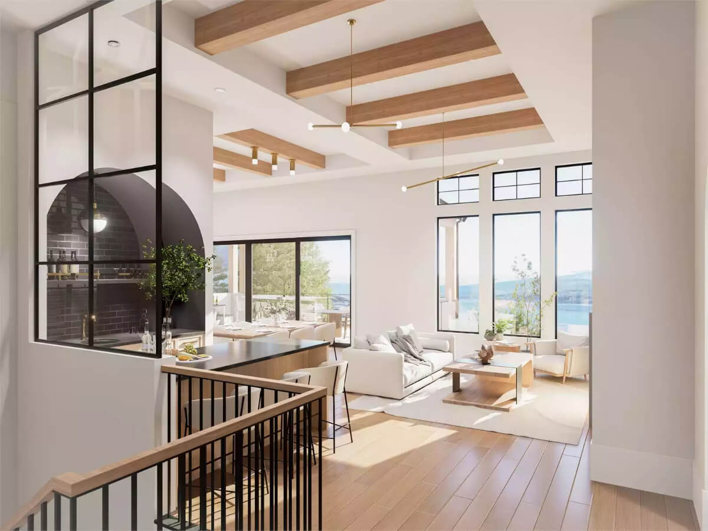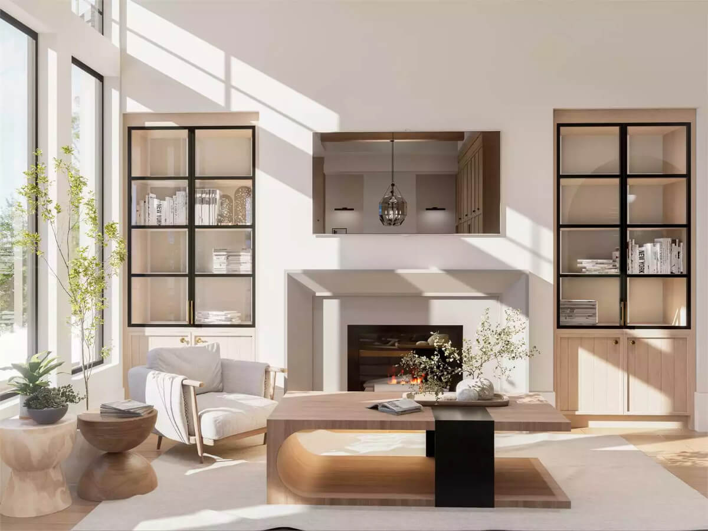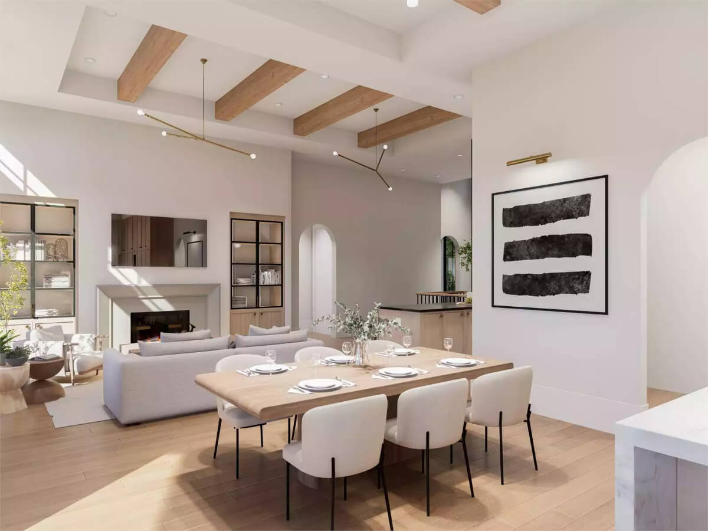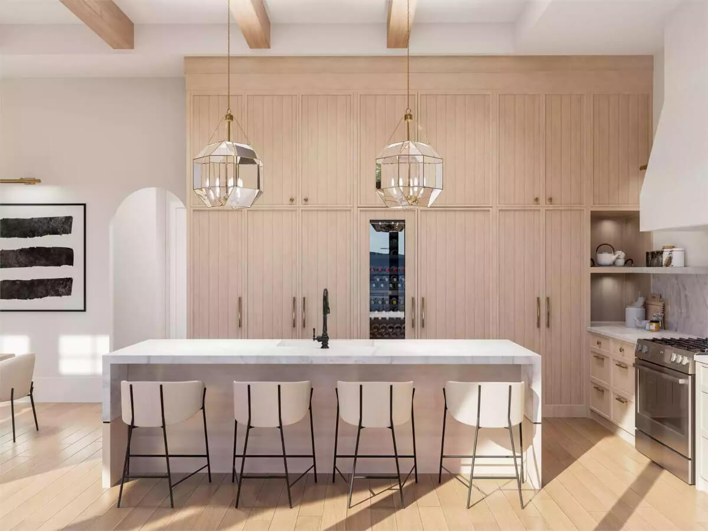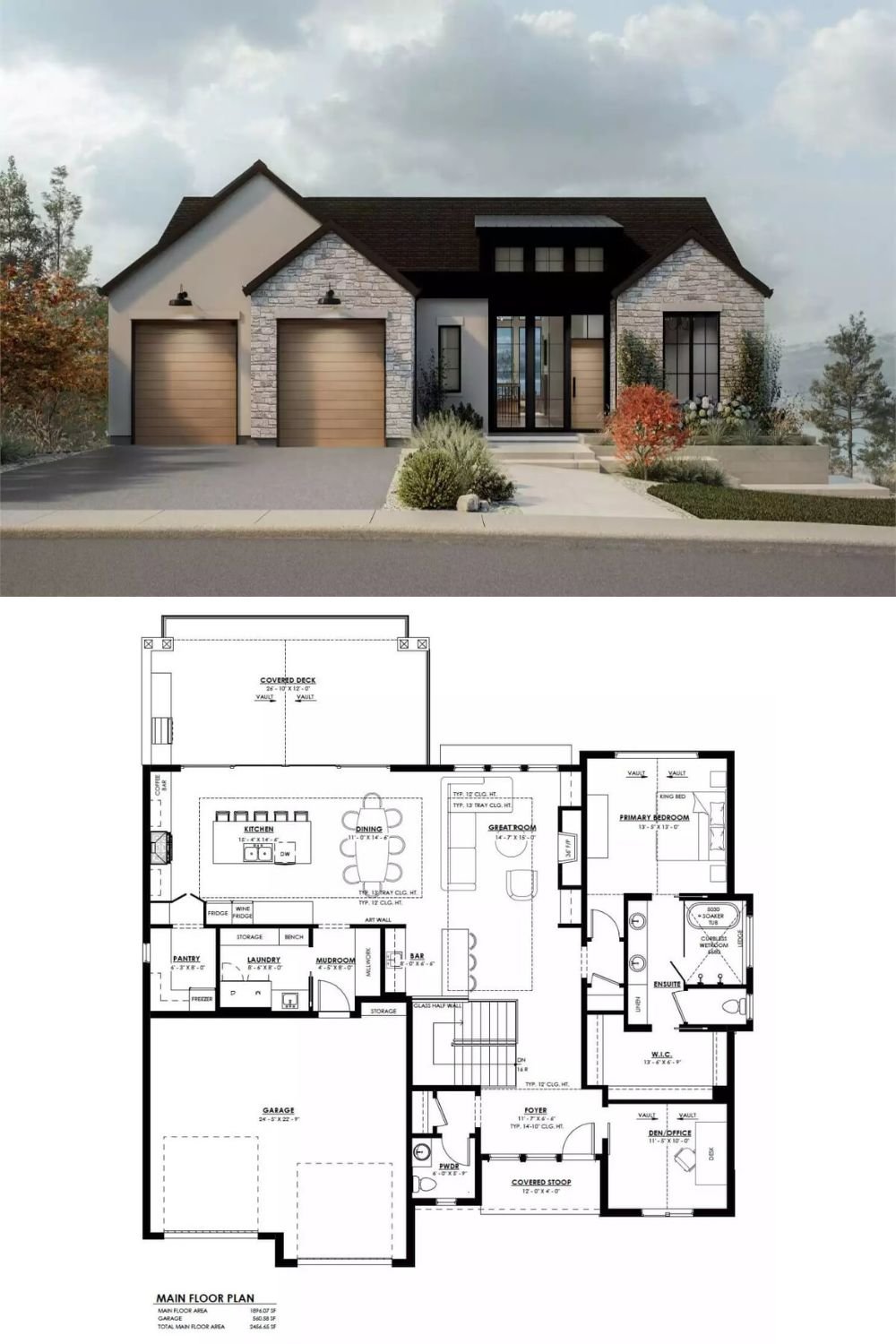Specifications
- Sq. Ft.: 3,786
- Bedrooms: 4
- Bathrooms: 3.5
- Stories: 2
- Garage: 2
Main Level Floor Plan
Lower Level Floor Plan
Front-Left View
Front-Right View
Rear View
Foyer
Kitchen
Great Room
Great Room
Dining Area
Kitchen
Office
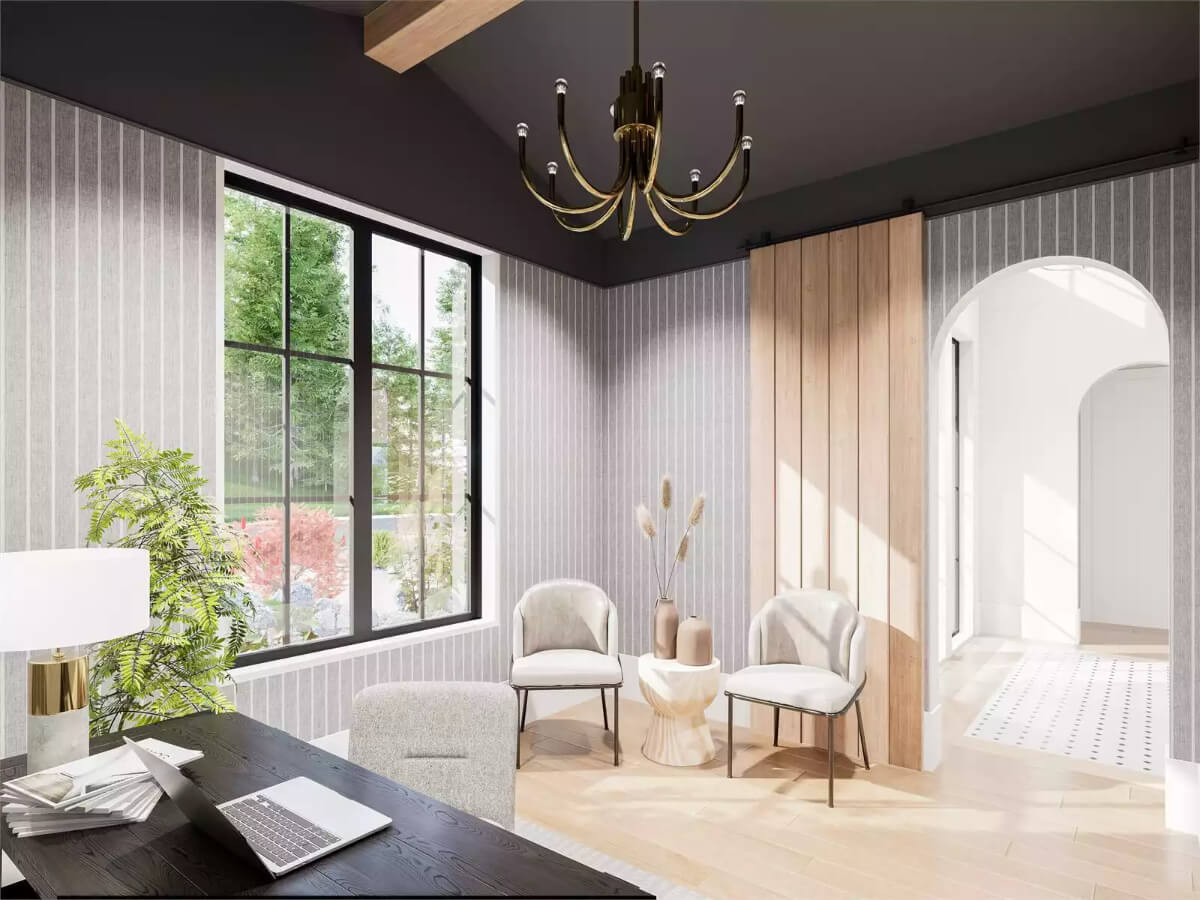
Details
A mixture of stone and stucco siding highlighted by metal accents embellishes this 4-bedroom contemporary home. It includes a sleek entry and a 2-car garage that connects to the home through the mudroom.
Inside, the bright foyer is flanked by the powder room and a flexible den/office. It ushers you into an open-concept layout shared by the great room, dining area, and kitchen. A wet bar and fireplace enhance entertaining while sliding glass doors open to a spacious deck, perfect for lounging and alfresco dining.
The primary bedroom is located in the right wing. It comes with a vaulted ceiling and a well-appointed bath with a sizable walk-in closet.
Downstairs, three more bedrooms reside along with a gym, a second laundry room, and a recreation room with another wet bar and access to outdoor spaces.
Pin It!
The House Designers Plan THD-10135

