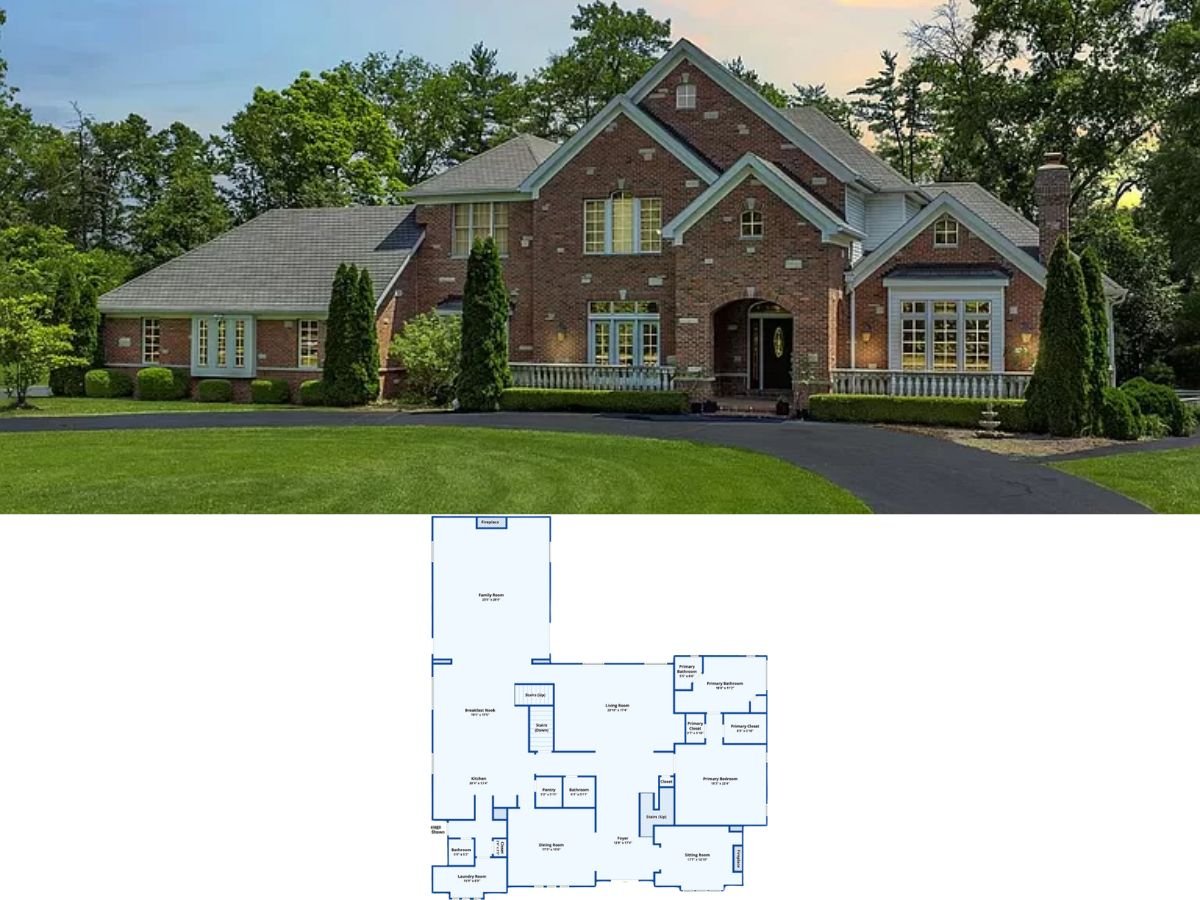Specifications
- Sq. Ft.: 3,076
- Bedrooms: 4
- Bathrooms: 3
- Stories: 1
Main Level Floor Plan
Lower Level Floor Plan
Front View
Front-Right View
Front-Left View
Living Room
Living Room
Kitchen
Kitchen
Primary Bedroom
Primary Bathroom
Laundry Room
Rear View

Details
Clean lines, sloping roofs, and natural wood accents add a contemporary appeal to this 4-bedroom barndominium.
A covered entry porch welcomes you into a large unified space shared by the living room and kitchen. Large windows invite ample natural light while a multi-use island provides casual seating. The kitchen includes a corner pantry, a neighboring studio space, and easy access to the screened porch.
Two bedrooms are privately tucked on the home’s rear. The primary suite comes with a walk-in closet and a well-appointed bath while the second bedroom shares a 3-fixture hall bath with the main living space.
Downstairs, you’ll find two more bedrooms, a shared bathroom, and a social room with a kitchenette ideal for entertaining.
Pin It!
Architectural Designs Plan 25836GE





















