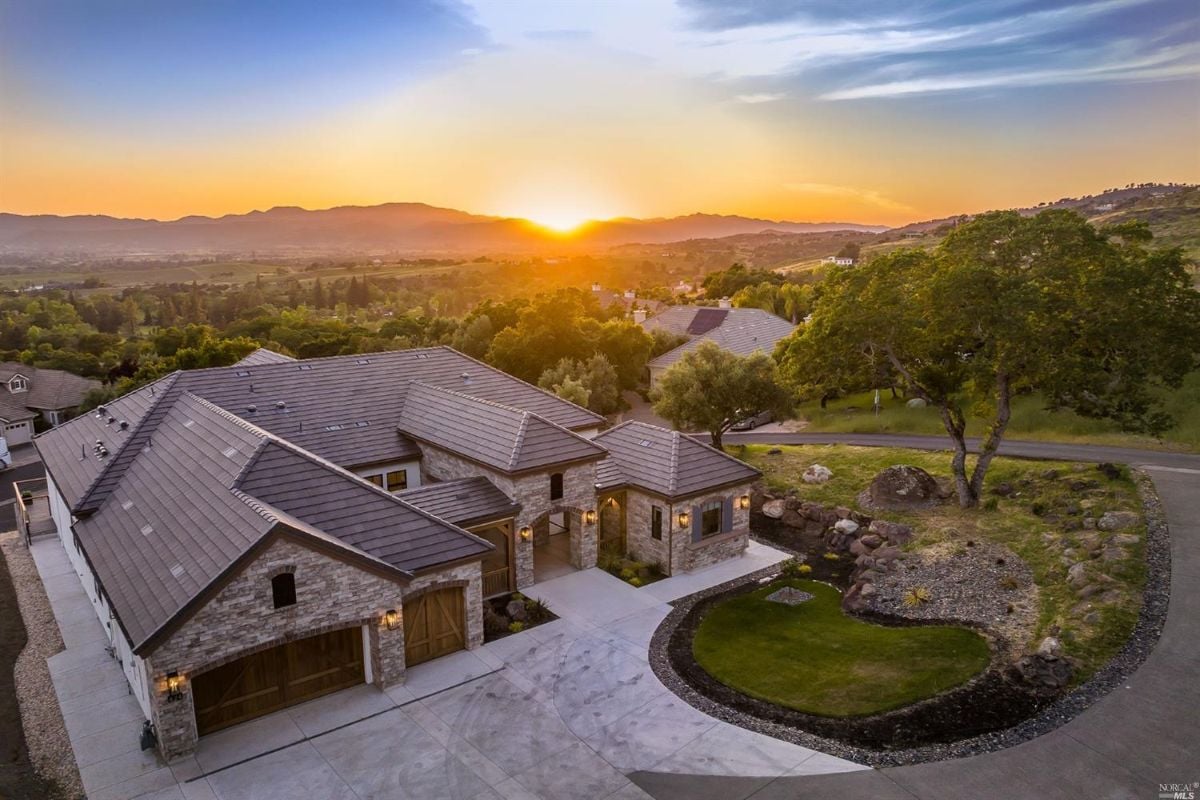
Location: 172 Tarnwood Ct, Breckenridge, CO 80424
Price: $11,500,000
Square footage: 8,415 sqft
Property size: 2 Acres
Bedrooms: 5 Beds
Bathrooms: 7 Baths
Realtor / Broker: Kari Canfield of Coldwell Banker Mtn Properties
Contact information
Email: [email protected]
Phone: (970) 485-2785
Office Location: PO Box 1598, 137 S Main St, Breckenridge CO 80424



















Redefining Contemporary Architecture in the Mountains. A modern linear floorplan provides for sweeping ski area and glistening lakefront views throughout the home. Featured on the cover of LUXE magazine, this masterpiece awaits those who seek the ultimate in luxury and privacy.
You will be captivated by abundant wildlife and migratory waterfowl, as you take in vibrant sunsets through towering walls of glass. Private lake access and attached boathouse. Rare offering for the most discerning buyer.
Home Highlights
Parking: Garage
Outdoor: Patio, Deck
A/C: Heating only
Price/Sqft: $1,367
Home Details for 172 Tarnwood Ct
Interior Features
Beds & Baths
- Number of Bedrooms: 5
- Number of Bathrooms: 7
- Number of Bathrooms (full): 2
- Number of Bathrooms (three quarters): 3
- Number of Bathrooms (half): 2
Dimensions and Layout
- Living Area: 8415 Square Feet
Appliances & Utilities
- Utilities: Cable Available, Electricity Available, Natural Gas Available, Phone Available, Trash Collection, Septic Available
- Appliances: Built-In Oven, Dishwasher, Gas Cooktop, Disposal, Microwave, Refrigerator, Wine Cooler, Water Purifier, Dryer, Washer room
- Dishwasher
- Disposal
- Dryer
- Microwave
- Refrigerator
- Washer
Heating & Cooling
- Heating: Natural Gas, Radiant
- Has Heating
- Heating Fuel: Natural Gas
Fireplace & Spa
- Fireplace: Gas
- Spa: Hot Tub, Private, Steam Room
- Has a Fireplace
- Has a Spa
- Jetted Bath Tub
Windows, Doors, Floors & Walls
- Flooring: Concrete, Tile, Wood
Levels, Entrance, & Accessibility
- Levels: Two
- Floors: Concrete, Tile, Wood
View
- Has a View
- View: Mountain(s), Ski Area, Trees/Woods, Lake
Exterior Features
Exterior Home Features
- Roof: Metal
- Patio / Porch: Deck, Patio
- Exterior: Barbecue
- Foundation: Poured
Parking & Garage
- Number of Garage Spaces: 3
- Number of Covered Spaces: 3
- Has a Garage
- Parking: Attached, Garage
Water & Sewer
- Sewer: Septic Tank
Farm & Range
- Allowed to Raise Horses
Property Information
Year Built
- Year Built: 2015
Property Type / Style
- Property Type: Residential
- Property Subtype: Single Family Residence
- Architecture: Contemporary/Modern
Building
- Construction Materials: Wood Frame
Property Information
- Condition: Resale
- Not Included in Sale: No
- Parcel Number: 100815
Price & Status
Price
- List Price: $11,500,000
- Price Per Sqft: $1,367
Status Change & Dates
- Possession Timing: Delivery Of Deed
Location
Direction & Address
- City: BRECKENRIDGE
- Community: Spruce Valley Ranch
Agent Information
Listing Agent
- Listing ID: S1039612
Building
Building Area
- Building Area: 8415 Square Feet
Community
- Community Features: Equestrian Facilities, Golf, See Remarks, Trails/Paths, Clubhouse, Fishing, Racquetball
HOA
- HOA Fee Includes: Common Areas, Snow Removal
- Association for this Listing: Summit Association of Realtors
- HOA Fee: $850/Quarterly
Lot Information
- Lot Area: 2 Acres
Offer
- Listing Agreement Type: Exclusive Right To Sell
Compensation
- Buyer Agency Commission: 2.5
- Buyer Agency Commission Type: %
Business
Business Information
- Ownership: Fee Simple
Rental
- Furnished
Miscellaneous
- Mls Number: S1039612
- Living Area Range Units: Square Feet
- Water View
- Water View: Lake
- Attribution Contact: (970) 453-0401
Additional Information
- Equestrian Facilities
- Golf
- See Remarks
- Trails/Paths
- Clubhouse
- Fishing
- Racquetball







