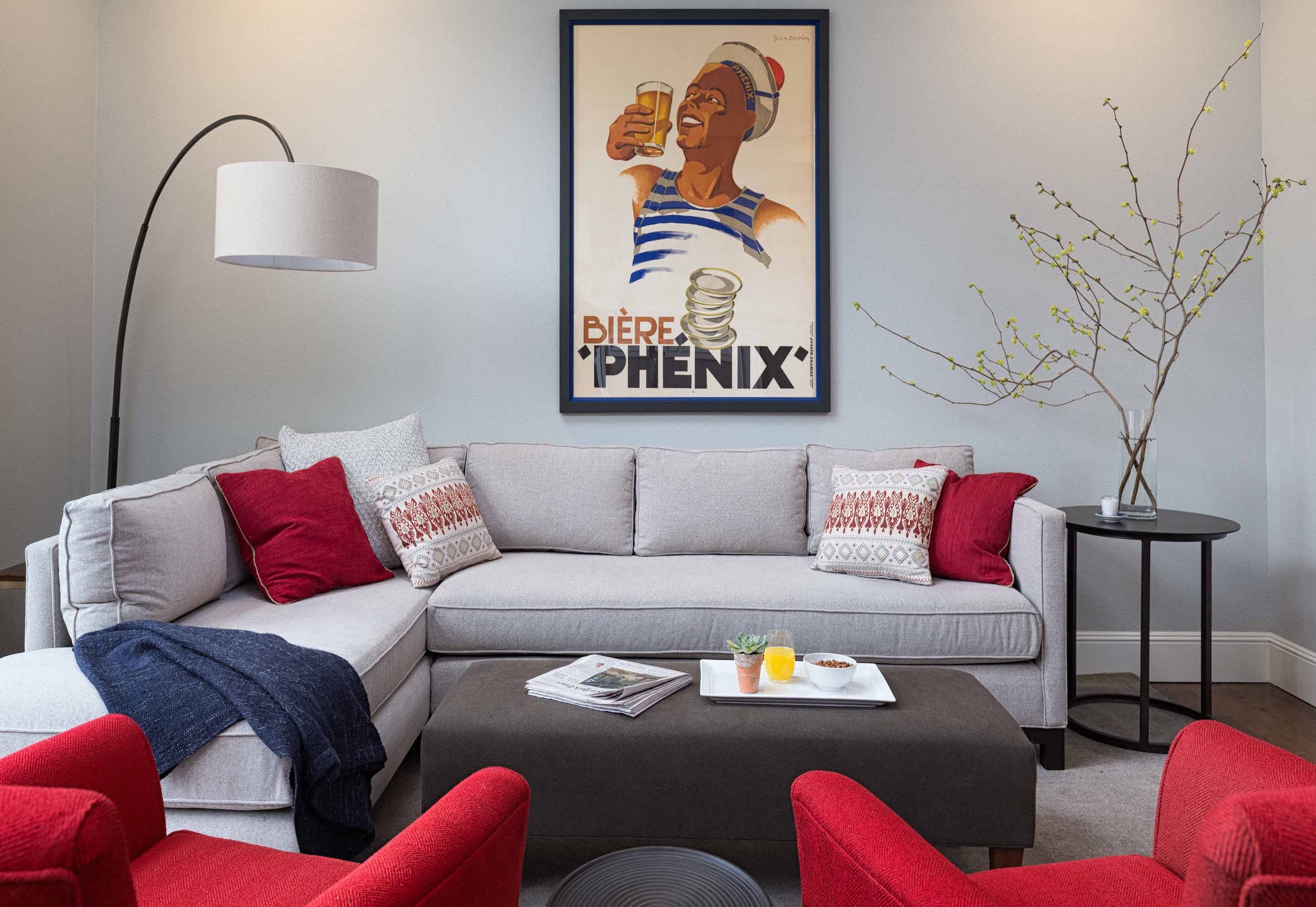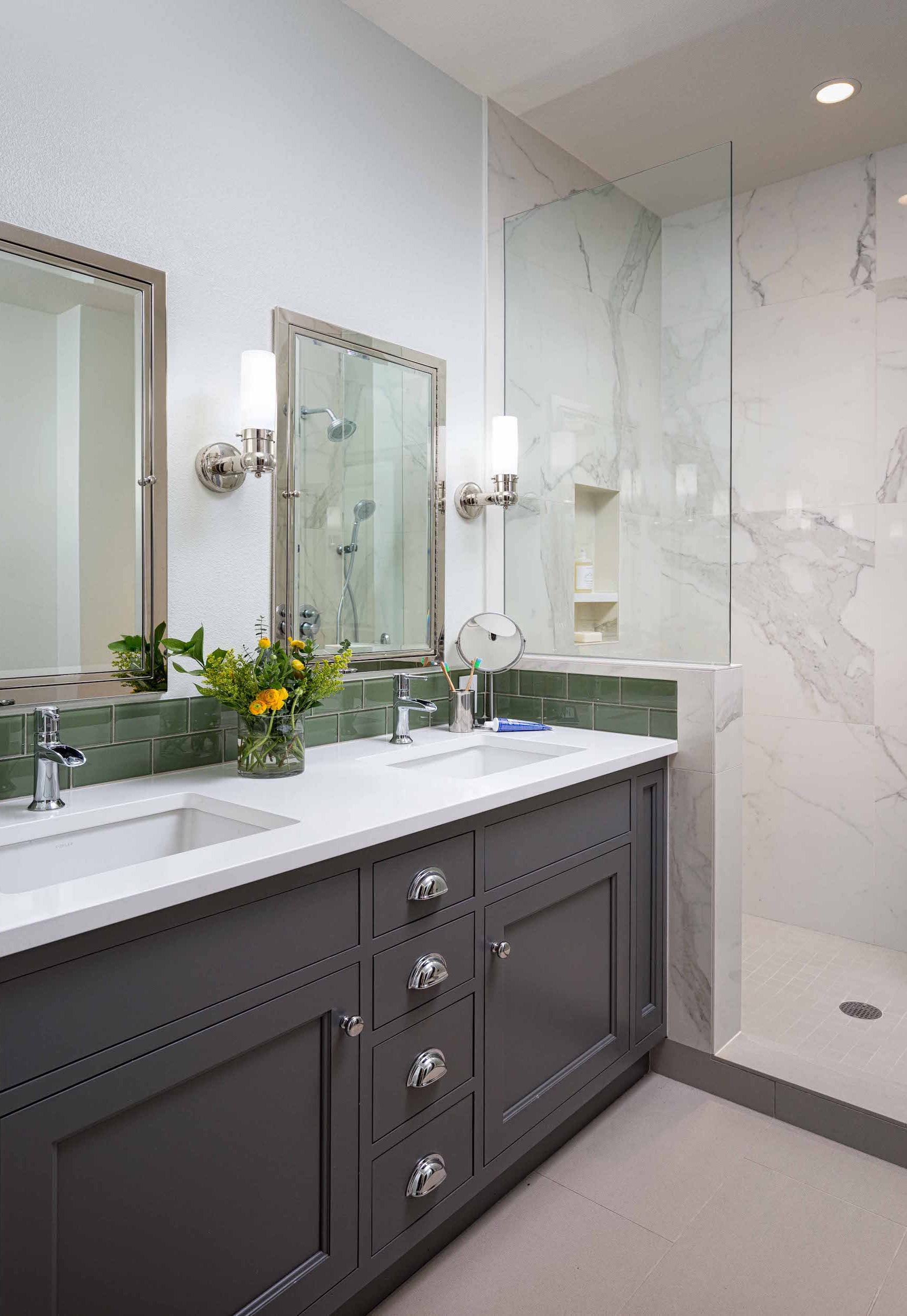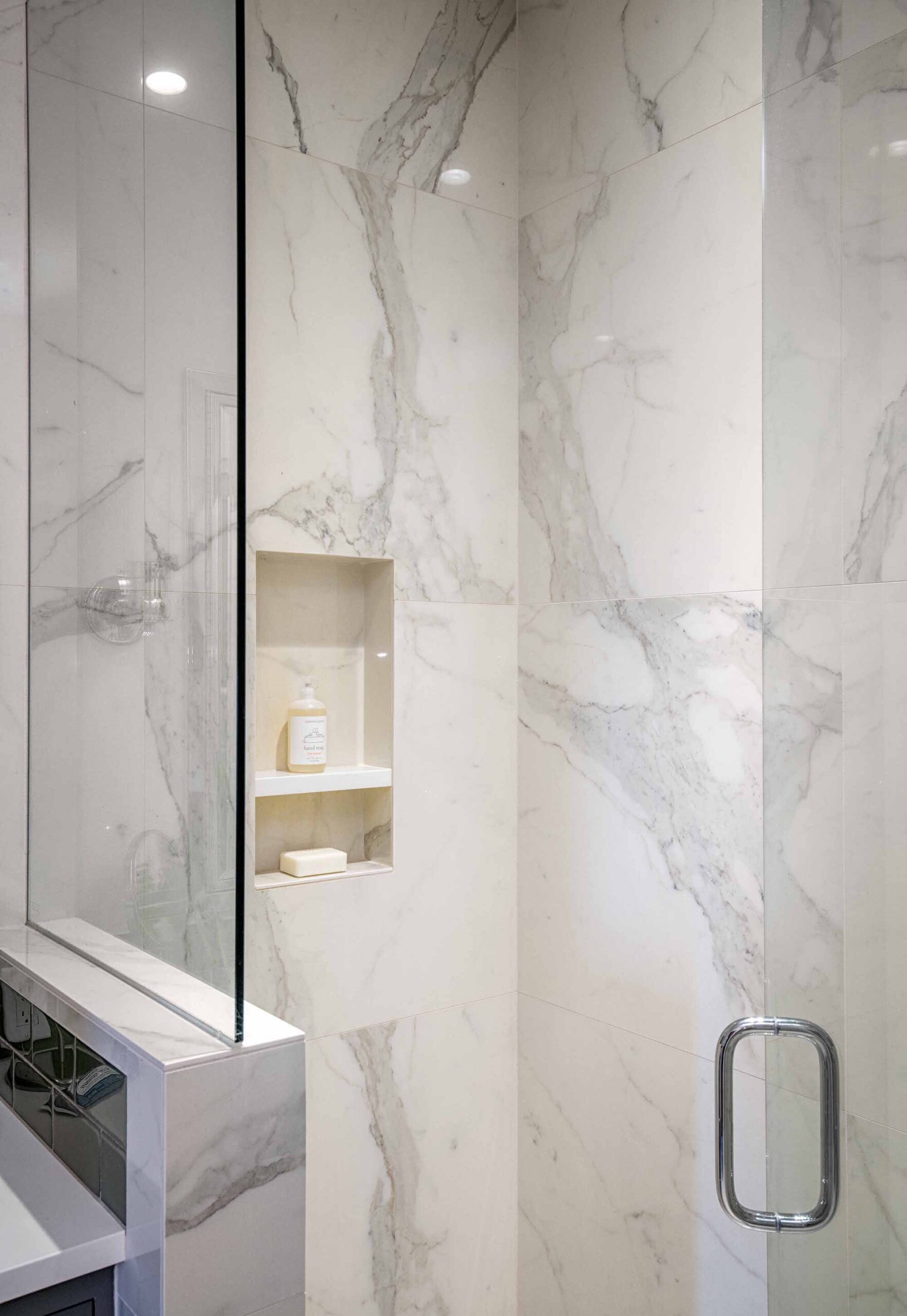Credits
Design by: Jenni Lesia Design
Location: Hawthorne neighborhood in Southeast Portland
Scope: Main floor remodel including kitchen, guest bath, dining and living rooms, primary bath remodel, furnishings.
Style: Refreshed Traditional–welcoming, sophisticated and fun. (Like the clients!)
Photography: Caleb Vandermeer
The Experience
This project is in the Colonial Heights neighborhood in SE Portland. The clients had owned the property for a few years and hired us to renovate and furnish it before they moved in. We renovated the kitchen by opening the walls separating it from the living room at one end and the dining area at the other.
The existing kitchen was a dark cave, with no workspace and limited storage. Our goal was to connect the kitchen to the living room at one end and the dining room at the other. We removed several walls and relocated a powder bath to an unobtrusive corner.
The result is an open concept main living space perfect for entertaining, sprawling on the sectional and cooking! Upstairs we furnished and remodeled the primary suite to complete the project. How delightful it was to visit and find our client in the kitchen preparing béchamel for a lasagna dinner, while prepping for a baking session with friends the following day.
















