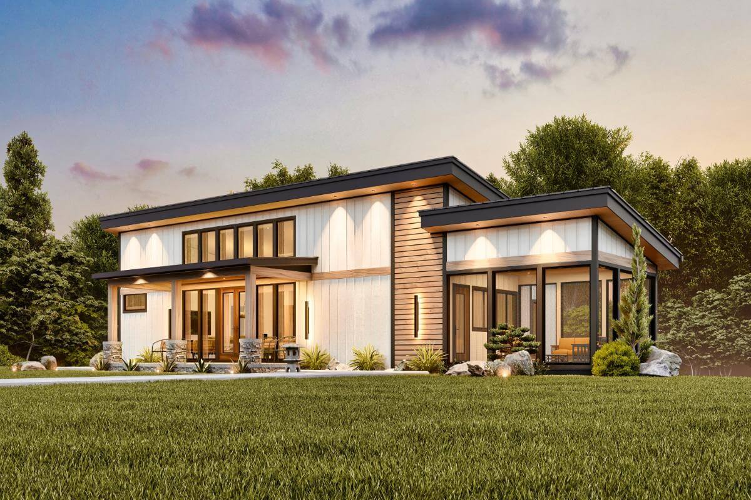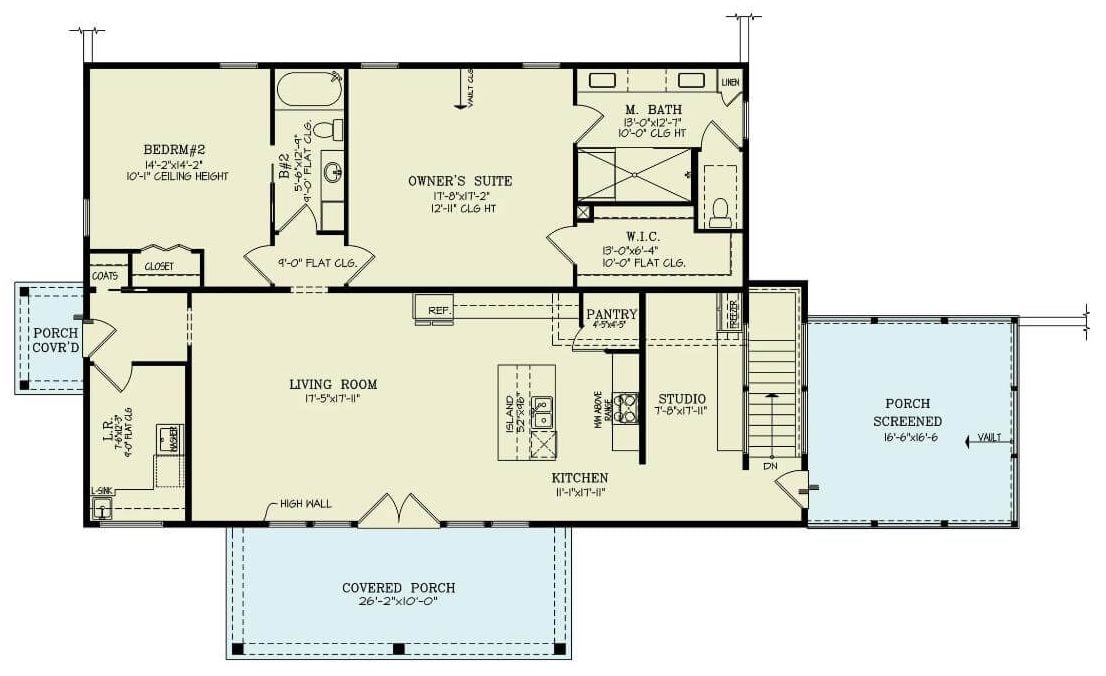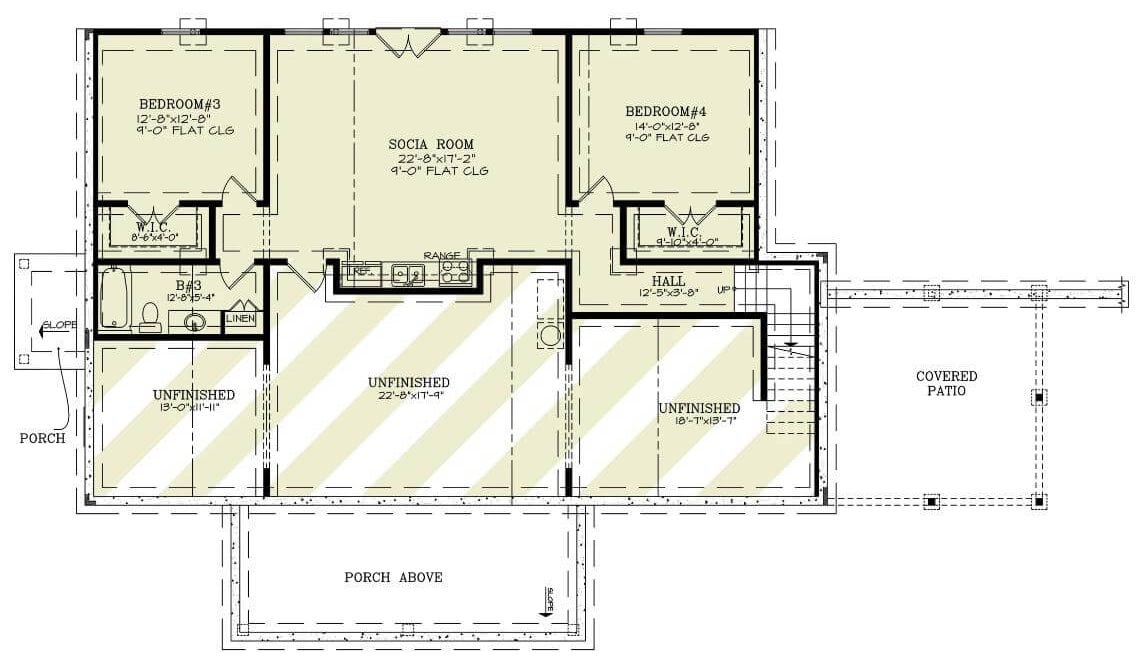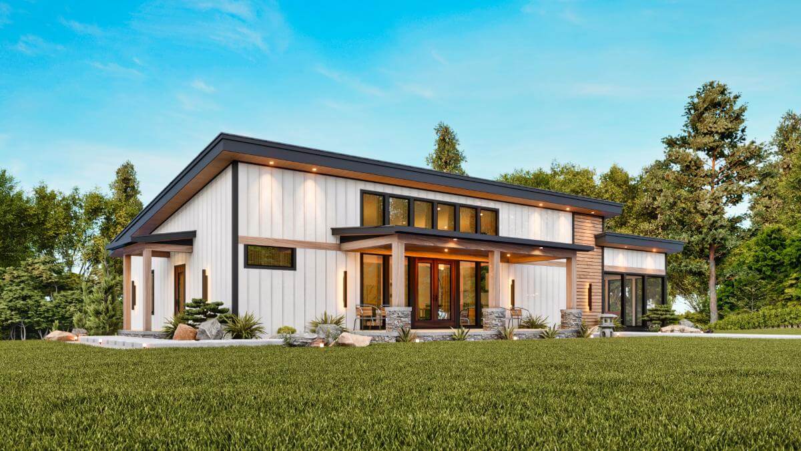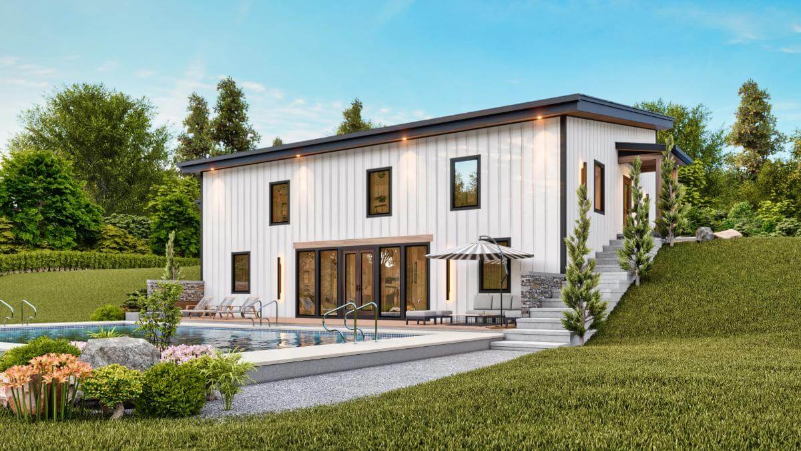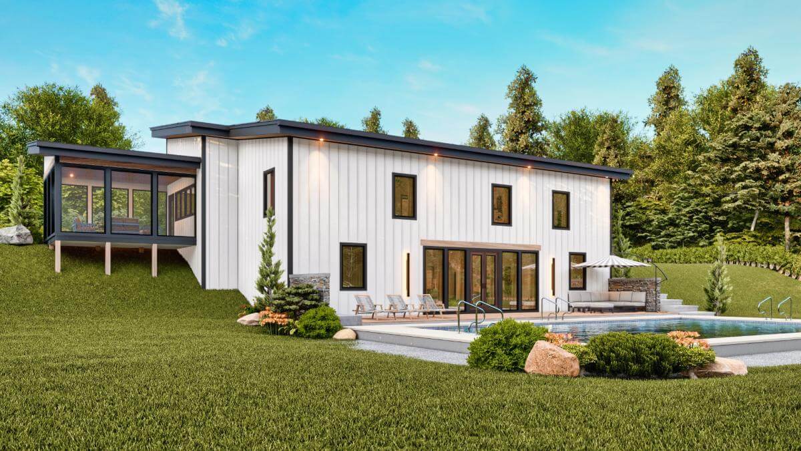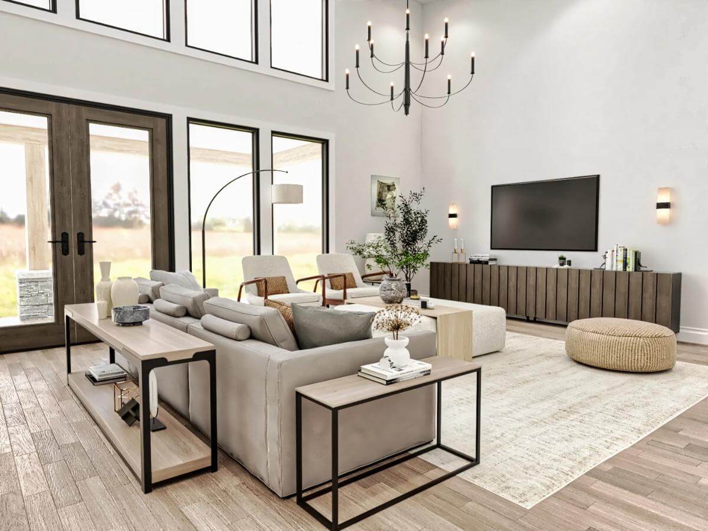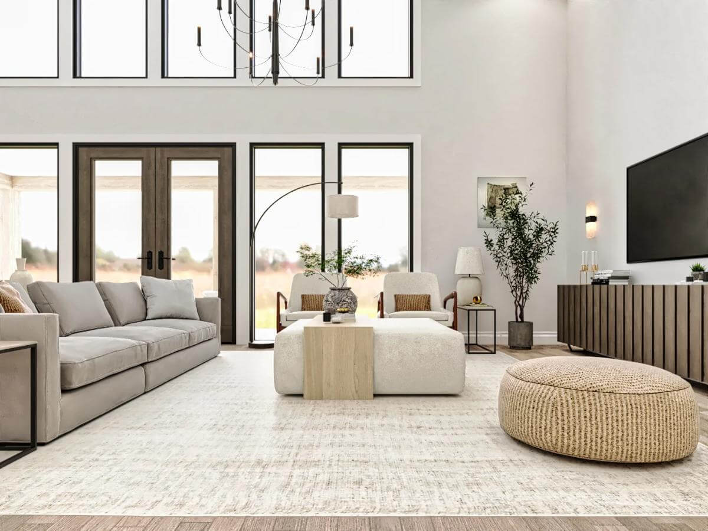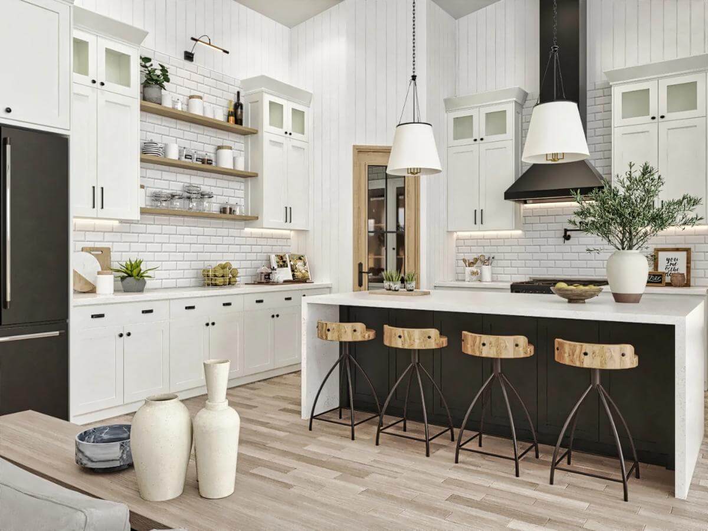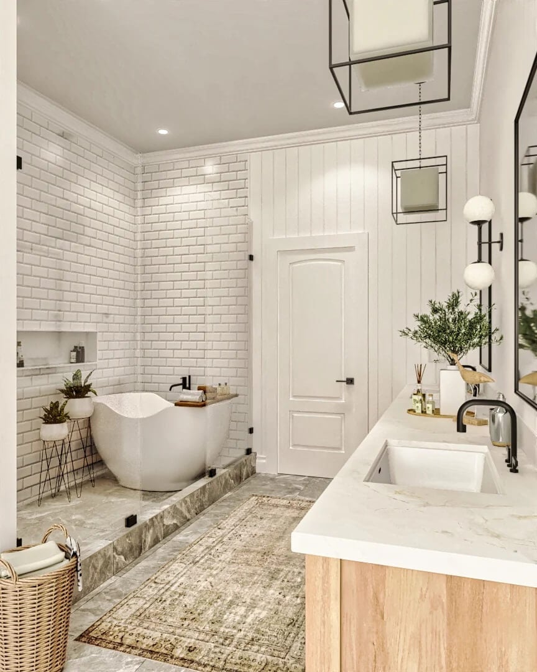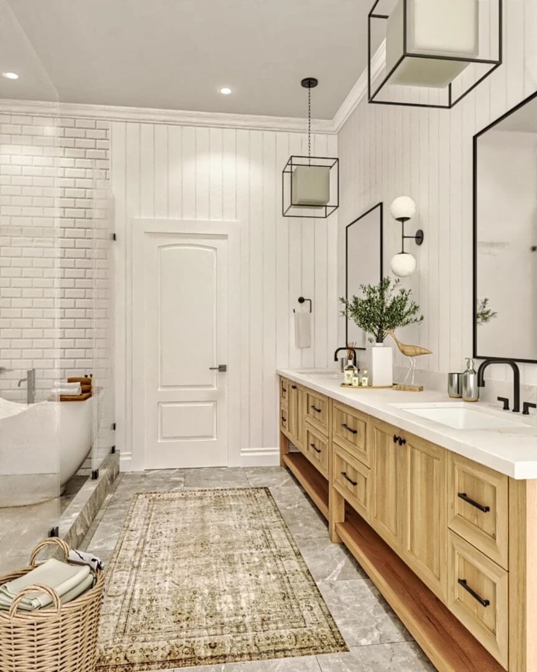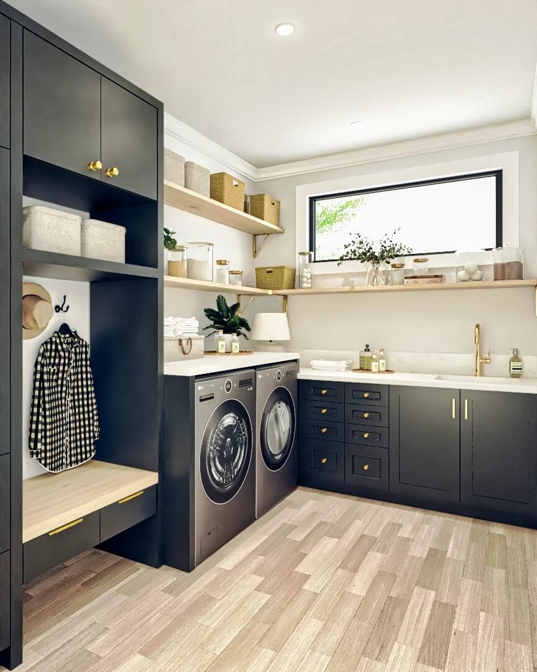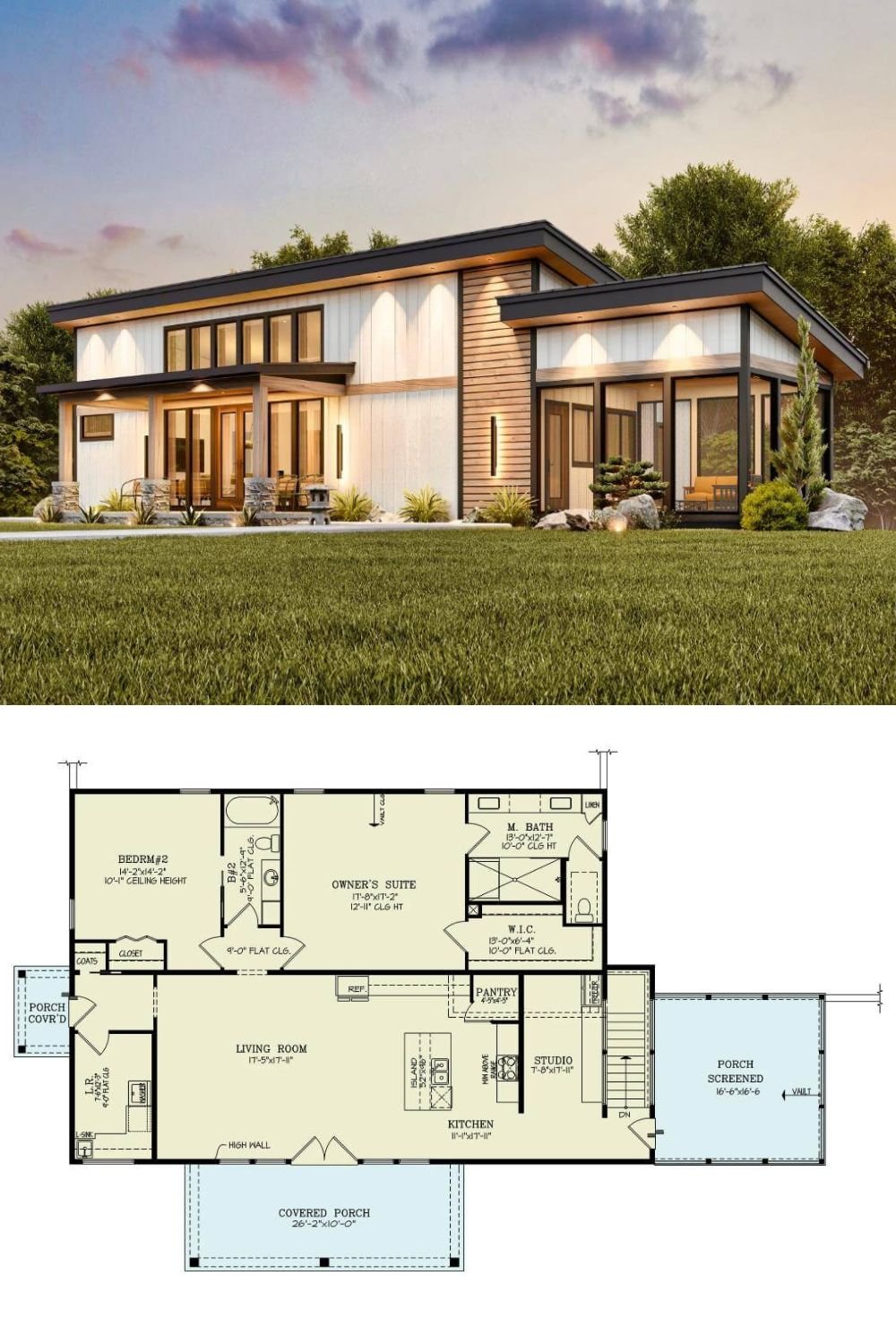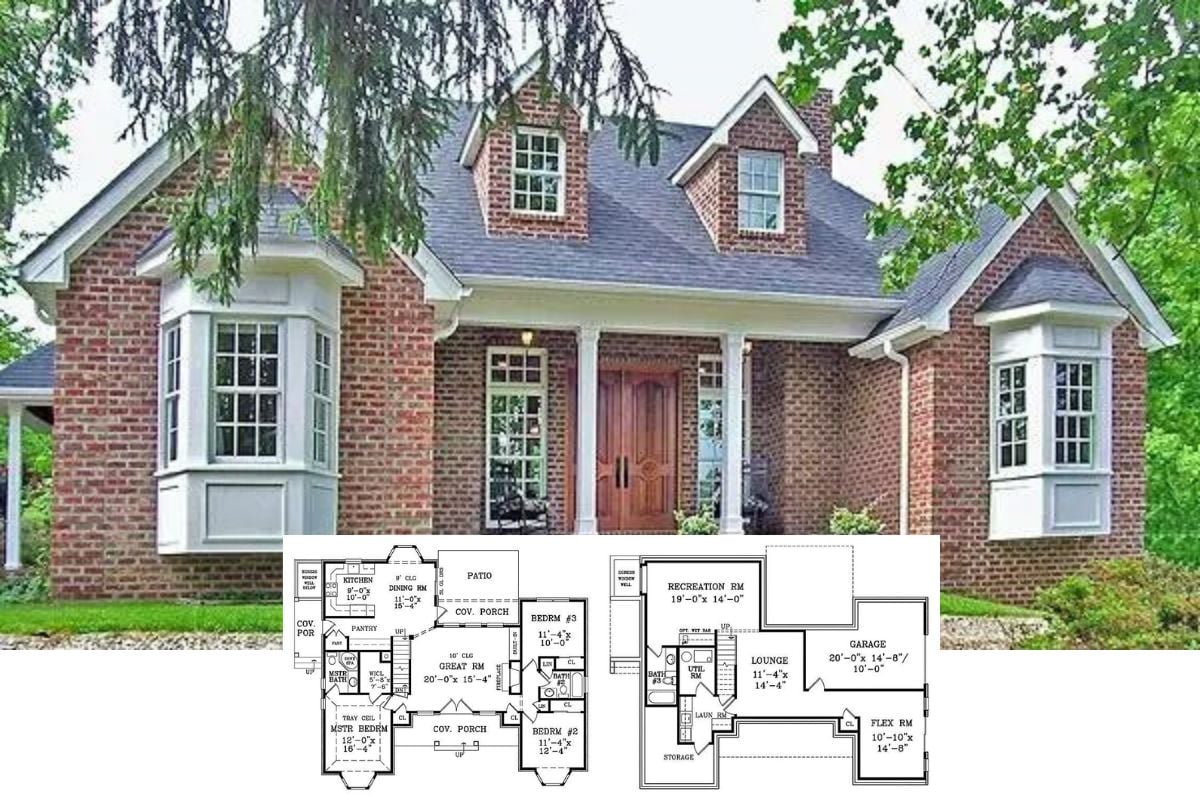Specifications
- Sq. Ft.: 3,076
- Bedrooms: 4
- Bathrooms: 3
- Stories: 1
Main Level Floor Plan
Lower Level Floor Plan
Front View
Front-Left View
Rear-Left View
Rear-Right View
Living Room
Living Room
Kitchen
Primary Bedroom
Primary Bathroom
Primary Bathroom
Laundry Room
Details
Board and batten siding, warm wood accents and sloping rooflines give this 4-bedroom cottage a modern yet cozy aesthetic.
A covered entry porch welcomes you into a large unified space shared by the living room and kitchen. Large windows fill the area with natural light while a multi-use island with casual seating serves as the kitchen’s functional centerpiece. A nearby studio enhances the home’s versatility, opening to a screened porch that’s perfect for relaxing and enjoying the outdoors.
Two bedrooms are privately tucked on the home’s rear. The primary suite offers a lovely retreat with a walk-in closet and a 4-fixture ensuite.
Downstairs, you’ll find two more bedrooms and a spacious social room complete with a wet bar and easy access to the outdoors, ideal for entertaining or family gatherings.
Pin It!
Garrell Plan 24055

