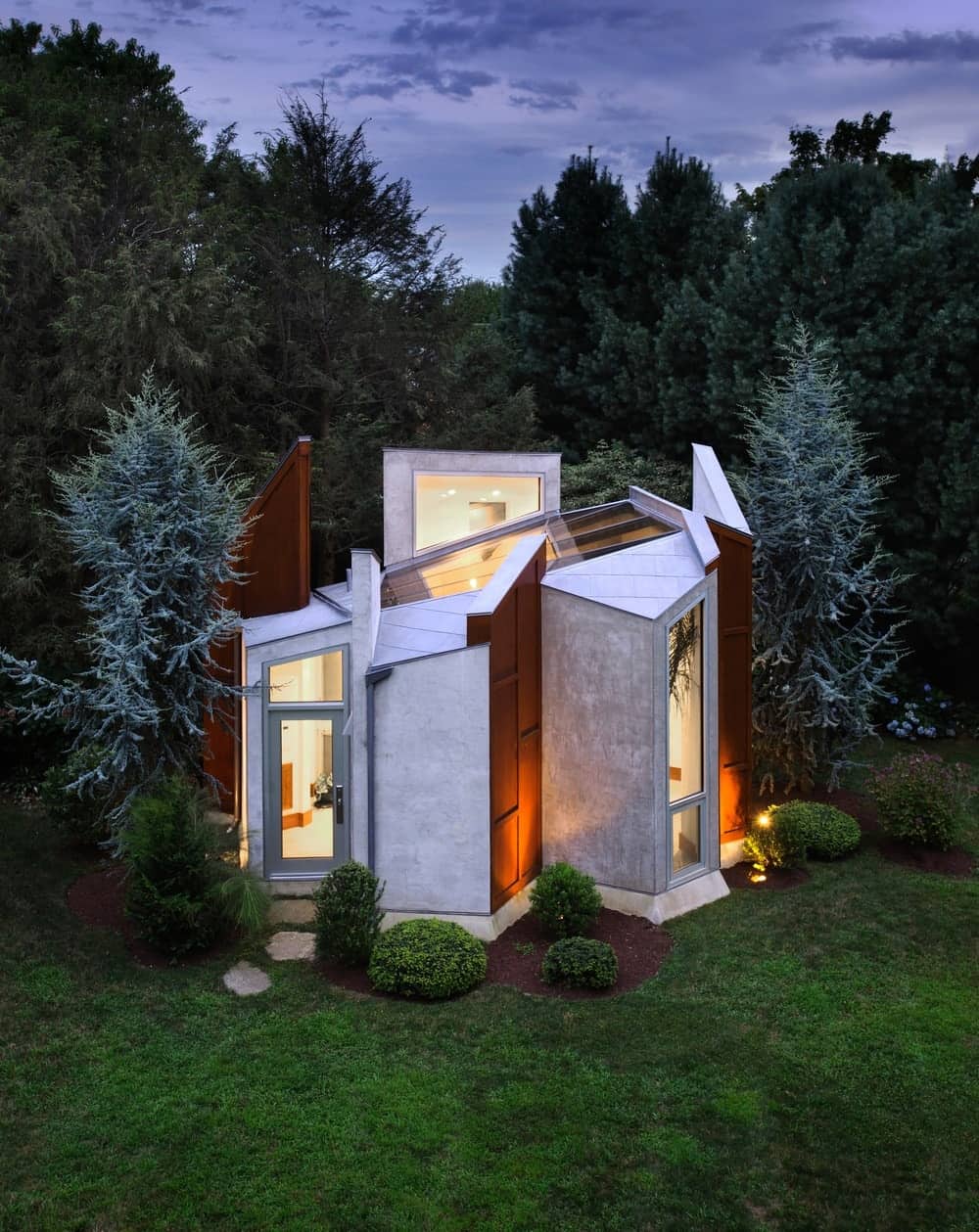Location: Vale das Videiras, Petrópolis, RJ
Project: 2022
Built Area: 546 m2
Architecture: Estúdio Chão – Adriano Carneiro de Mendonça, Antonio Pedro Coutinho
Team: Clarisse Palmeira, Leonardo Ribeiro, Mariana Magalhães
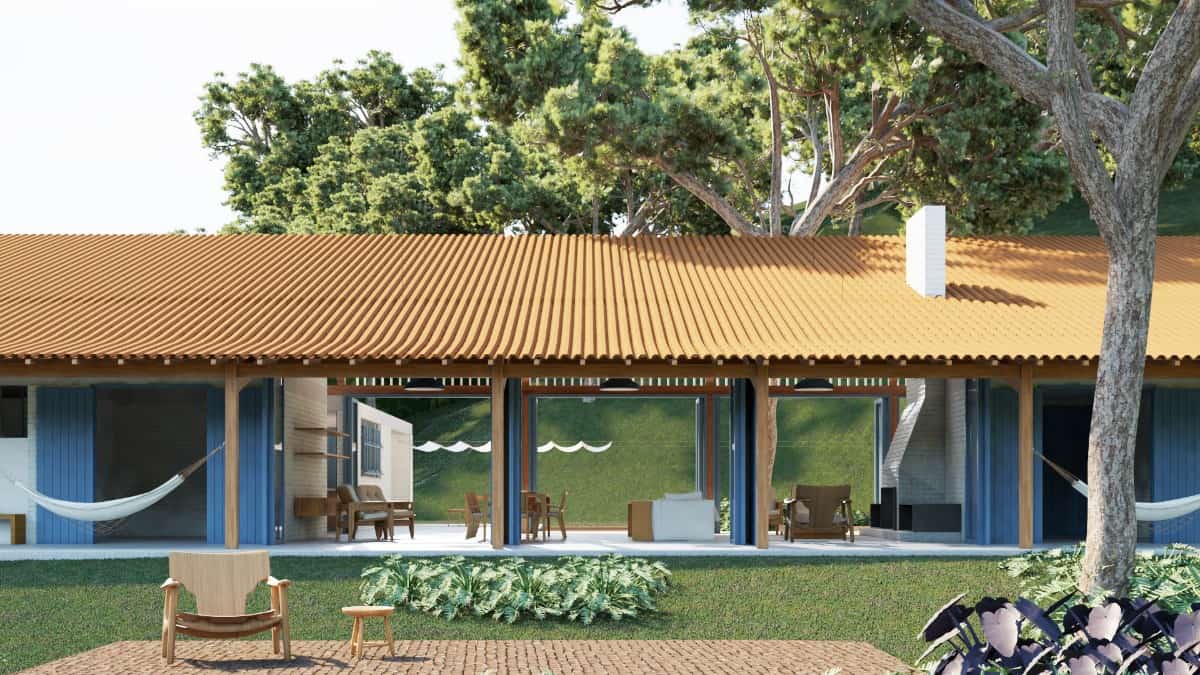
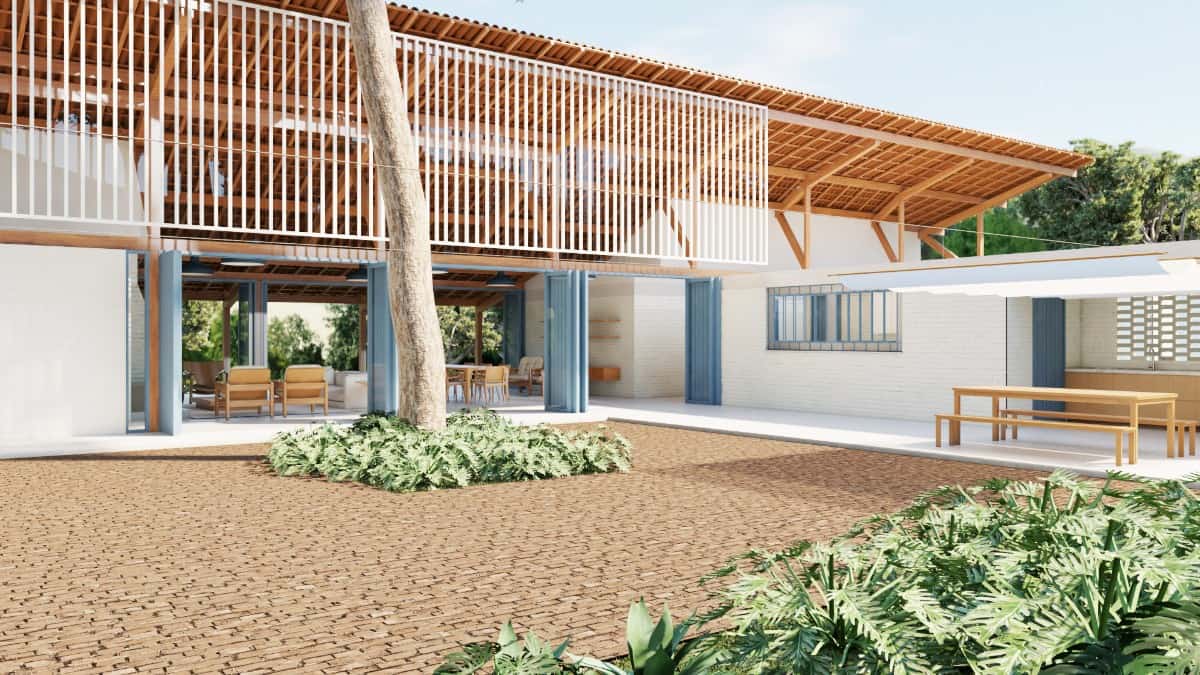
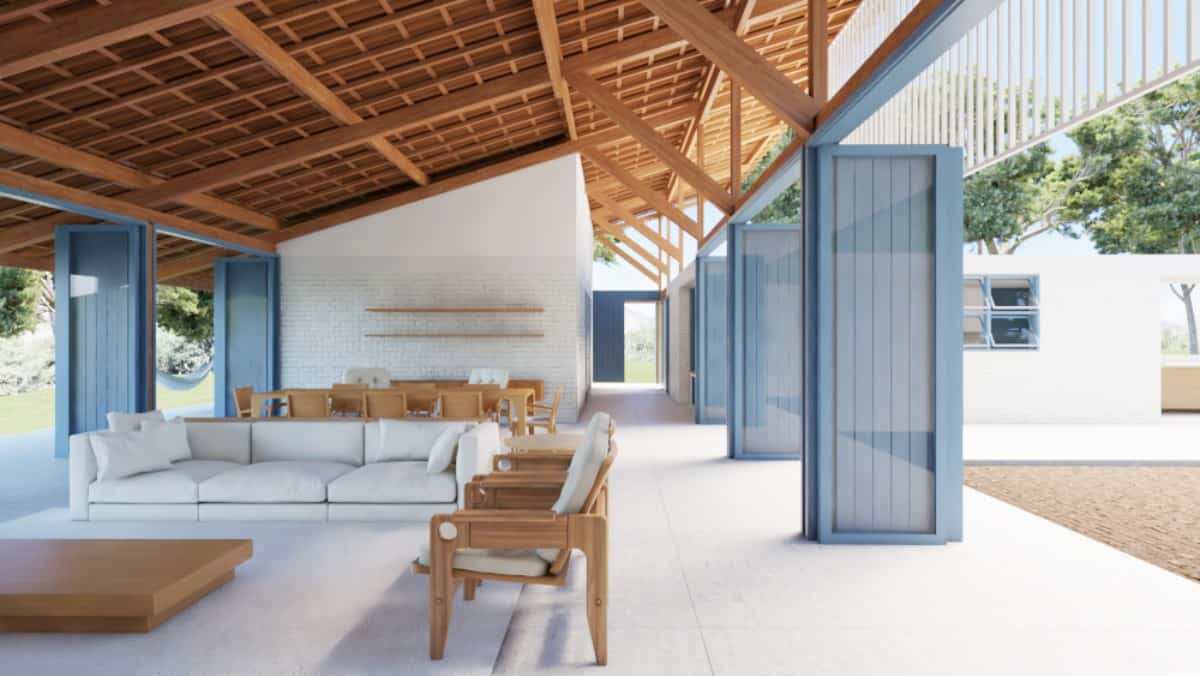
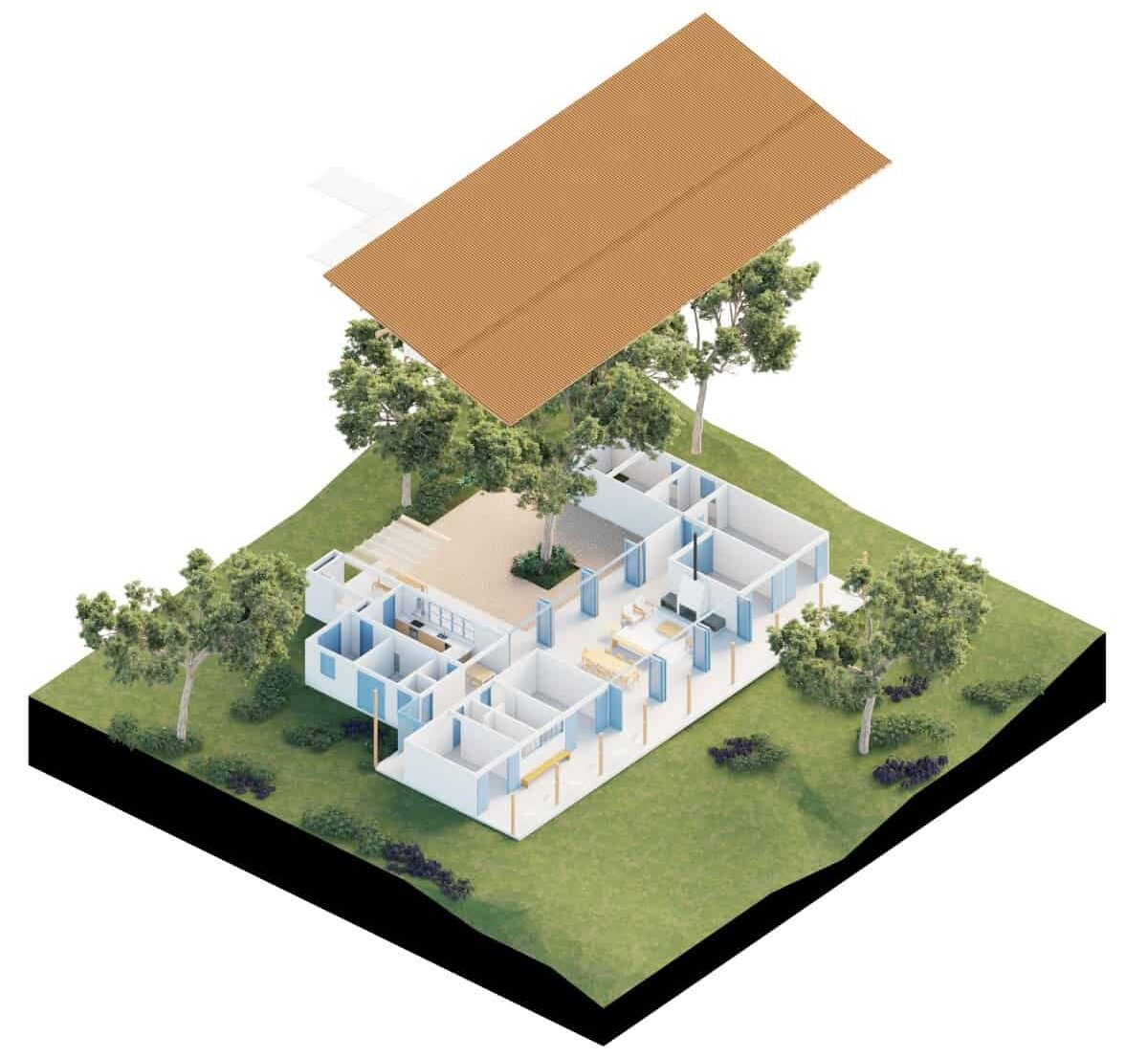
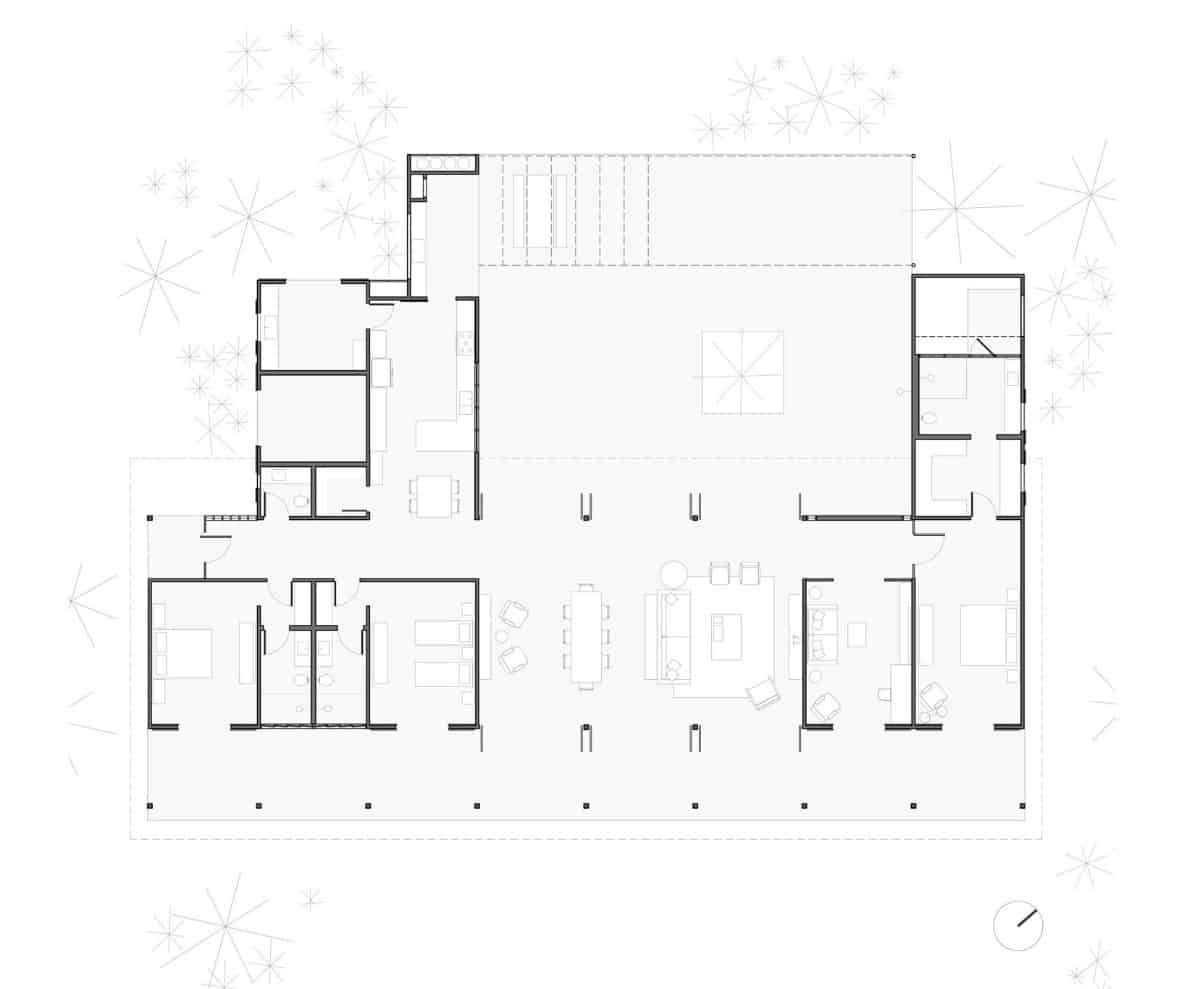
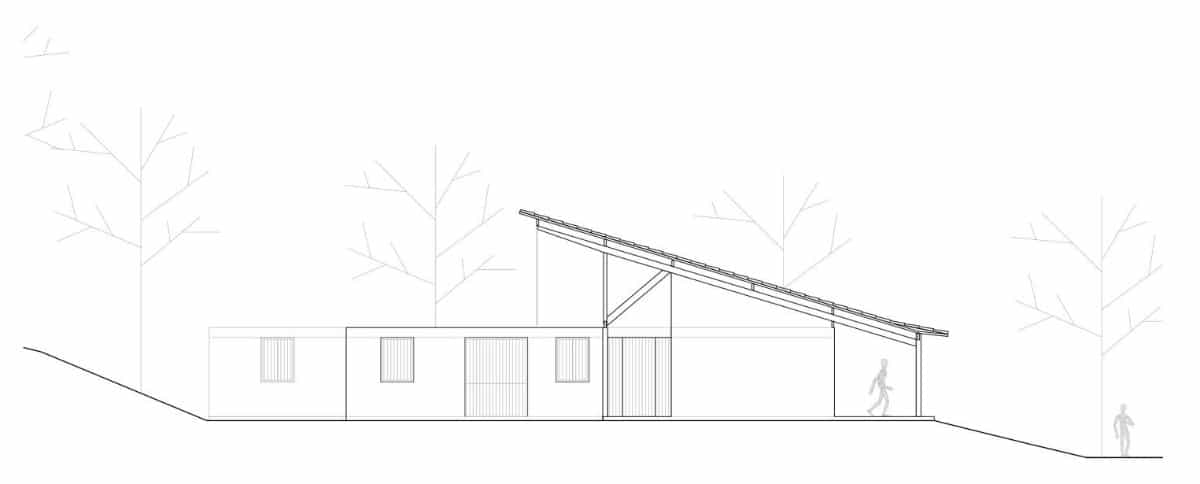
Casa Vale das Videiras is a one-level home adorned with modern architecture. It features white brick cladding, light blue doors and windows, and a large angled roof.
The house is designed to connect to each other and to the outside. It has a U-shaped layout that wraps around the private courtyard.
The home’s brick exterior is echoed in the interior creating a cohesive look. It is softened by wooden furnishings and exposed beams. Oversized folding doors allow seamless indoor and outdoor living and hallways on either side of the house provide intimate spaces in the bedrooms.


