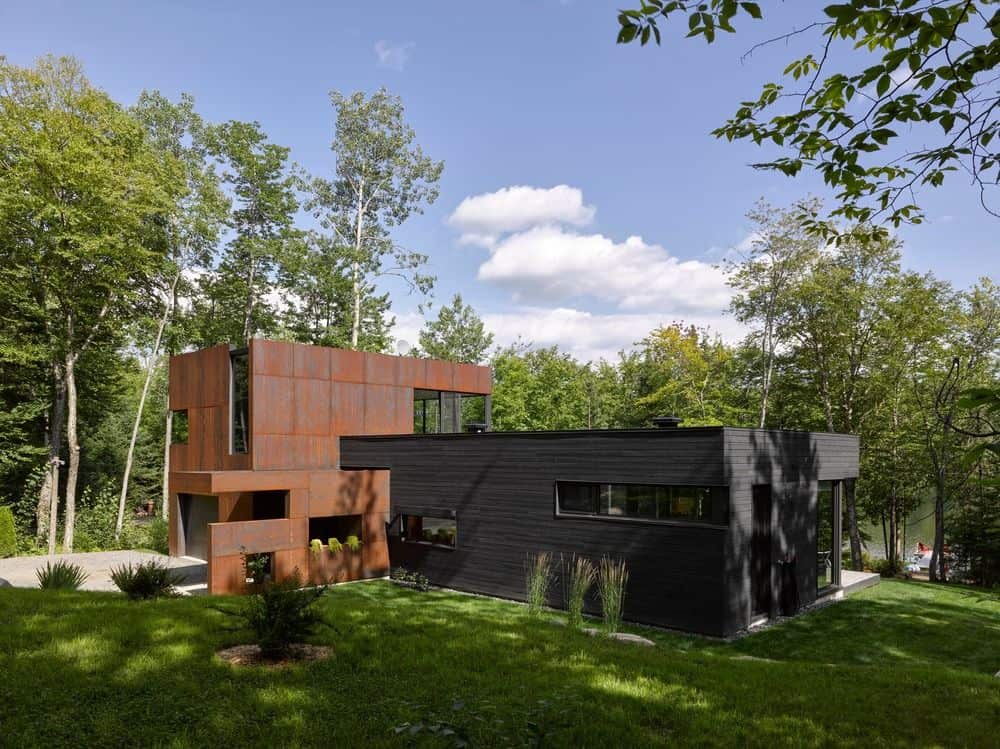Architects: Javier Puga Studio
Area: 240 m²
Year: 2021
Photographs: Zaickz Moz
Architects in Charge: Benjamin Lyons, Anisa Brook, Eduardo Hermann, Estefanía Montalvo, Luis López, Julia Villagómez, Javier Puga
City: Merida
Country: Mexico
Casa Che’Che’ was born from the search to create fresh and shaded atmospheres that respond to the climate of Mérida . The main intention when thinking about and designing this house was to ensure that freshness abounds in each space and that is how its name came about: Che’Che’ means freshness in Maya.
Freshness, being the main design element, is found in the layout of the house, in a zigzag, which allowed us to create patios and gardens for each of the interior spaces, which generates air currents that flood the interior of home.
We placed the lattice wall on the facade to catch the north winds, being the most dominant, and to rotate inside the exterior patios, which generates air currents that get inside the house. In the exterior spaces, water elements were placed that spread a humid breeze through the spaces of the house.
The main design intentions were the use of materials from the area such as stone, sand and hard woods, to achieve a modular architecture, the exploration of a play of shadows from plant and architectural elements, the extension of the space through patios that extended the visual perception of the interior spaces and have spaces with a significant height to avoid the concentration of heat in the habitable part of them.
We take advantage of natural elements of the environment to achieve a pleasant temperature inside through cross ventilation in all spaces, seek the light from the north to illuminate the interior of the house and water elements that cool the environments. It is a house designed to live in and feel the freshness generated by the shadows when working with the wind in the area.
The ground floor is made up of the public area, with pedestrian and vehicular access, the toilet, kitchen with breakfast area, laundry area, dining room, living room, patios and gardens for each of these spaces and the pool area at the back of the house.
For its part, the upper floor is made up of the private area, where three rooms are located, the first has a closet and terrace, the second has a closet and could be adapted as a study and, finally, the main room in the back that has a private bathroom, closet and balcony overlooking the pool.




























