
Location: Praia Seca, Araruama, RJ
Project: 2020
Built Area: 530 m2
Architecture: Estúdio Chão – Adriano Carneiro de Mendonça, Antonio Pedro Coutinho
Team: Mariana Magalhães, Leonardo Ribeiro
Structural Project: Cerne Engenharia, Geraldo Filizolla
Installations Project: FWS Engenharia, Wagner Santa Cruz
Lighting Consultancy: LUX Projetos, Ricardo Heder
Execution: MR Renovations, Márcio Rodrigues
Approval & Monitoring: Ellen Cristina Lopes
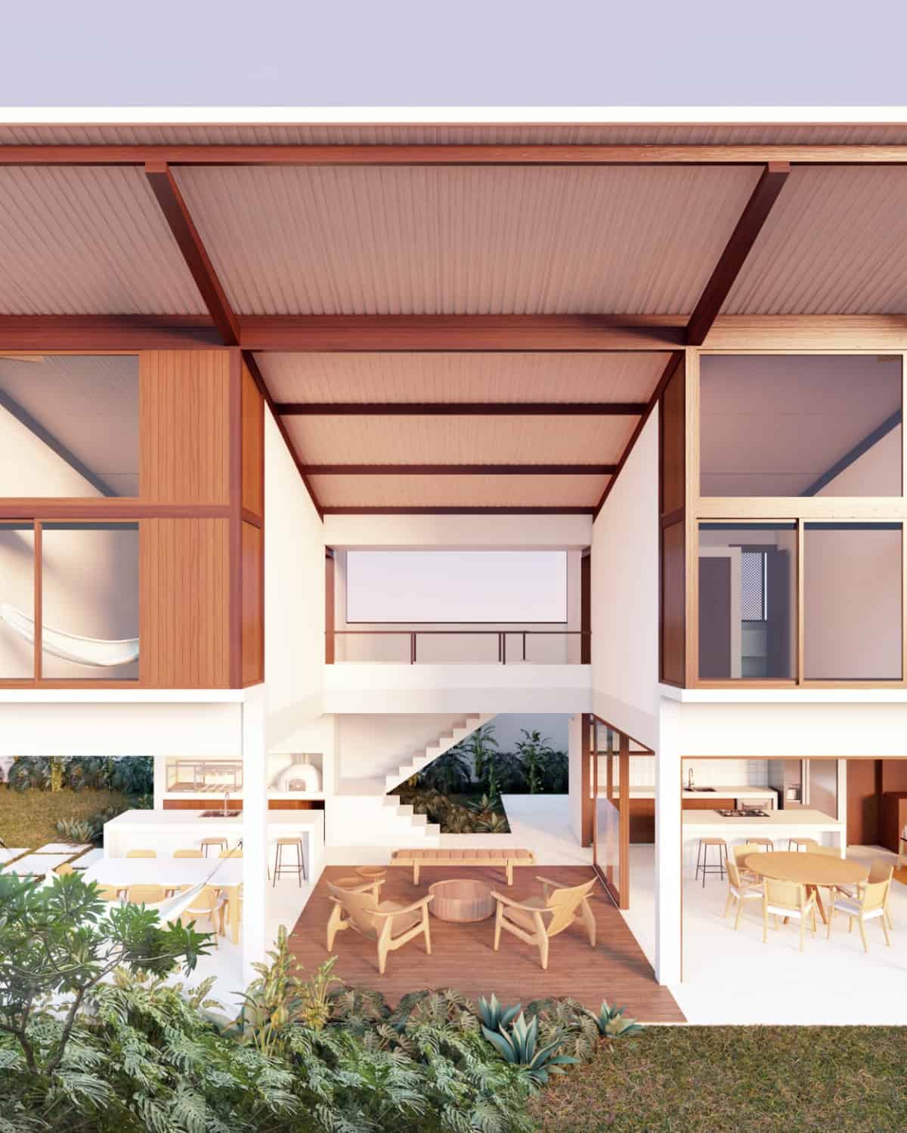
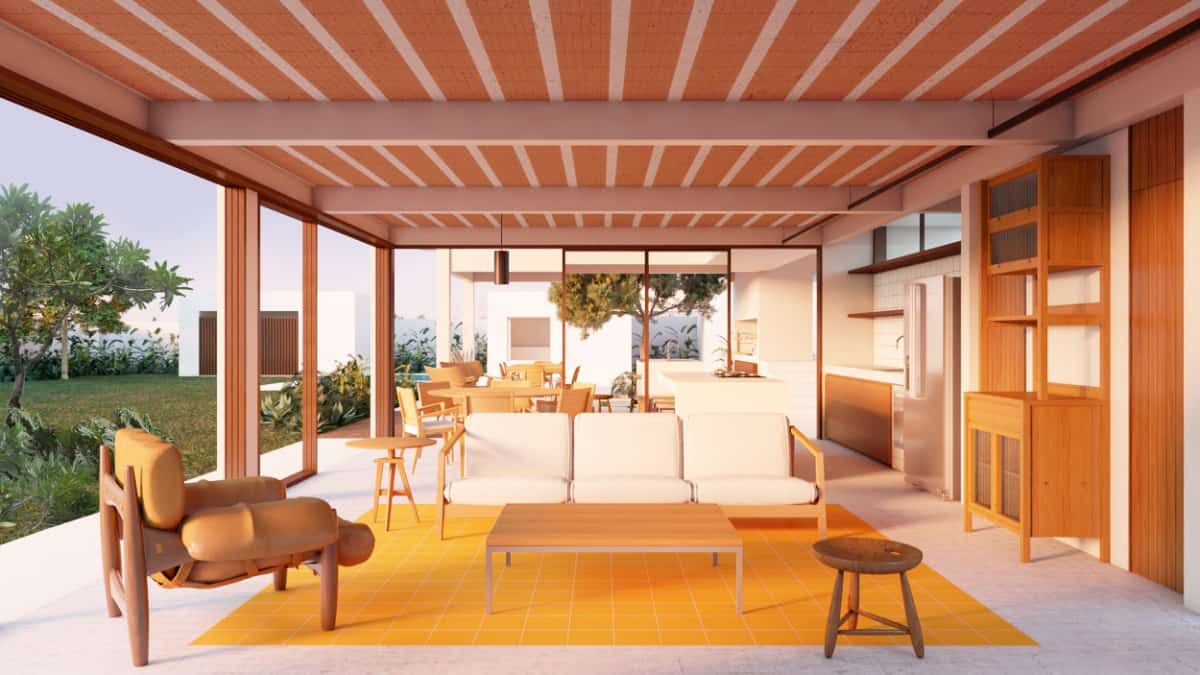
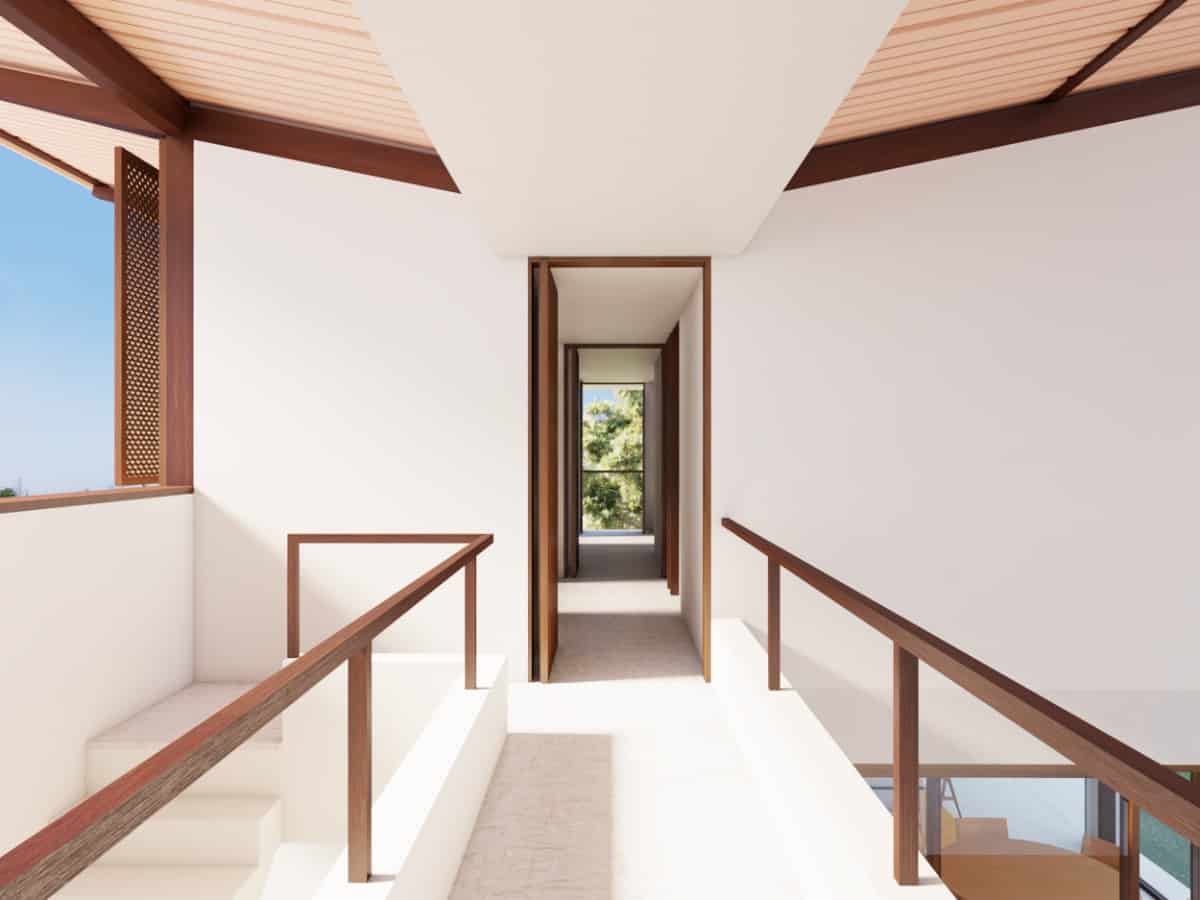
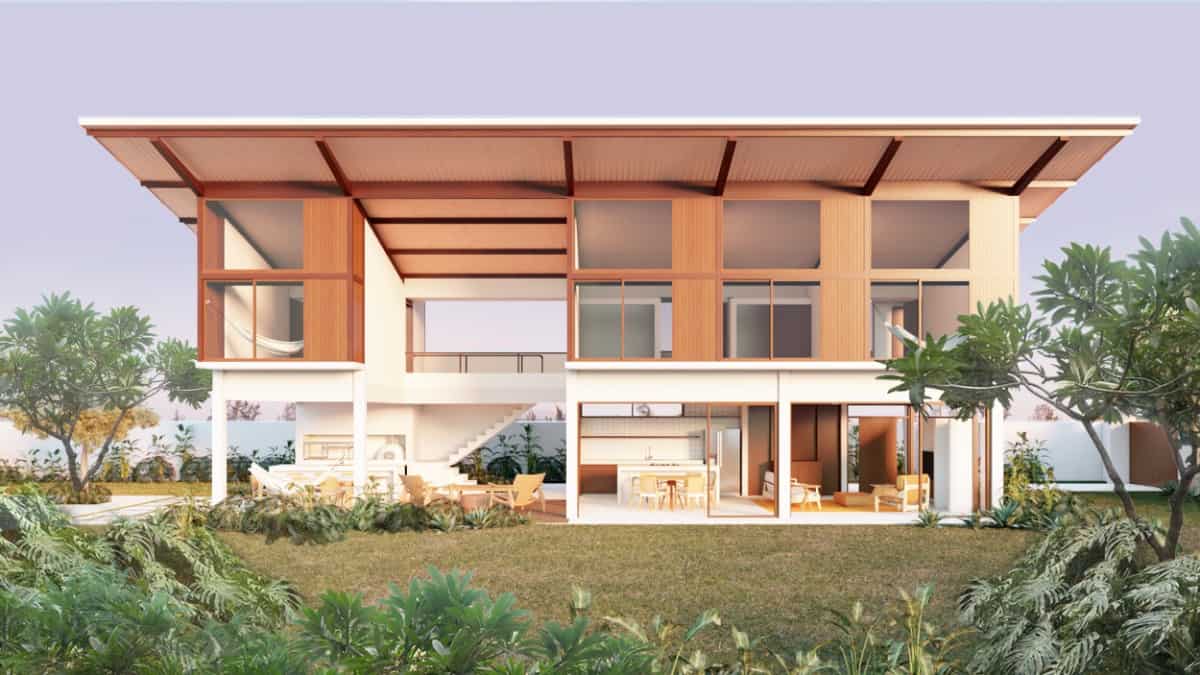
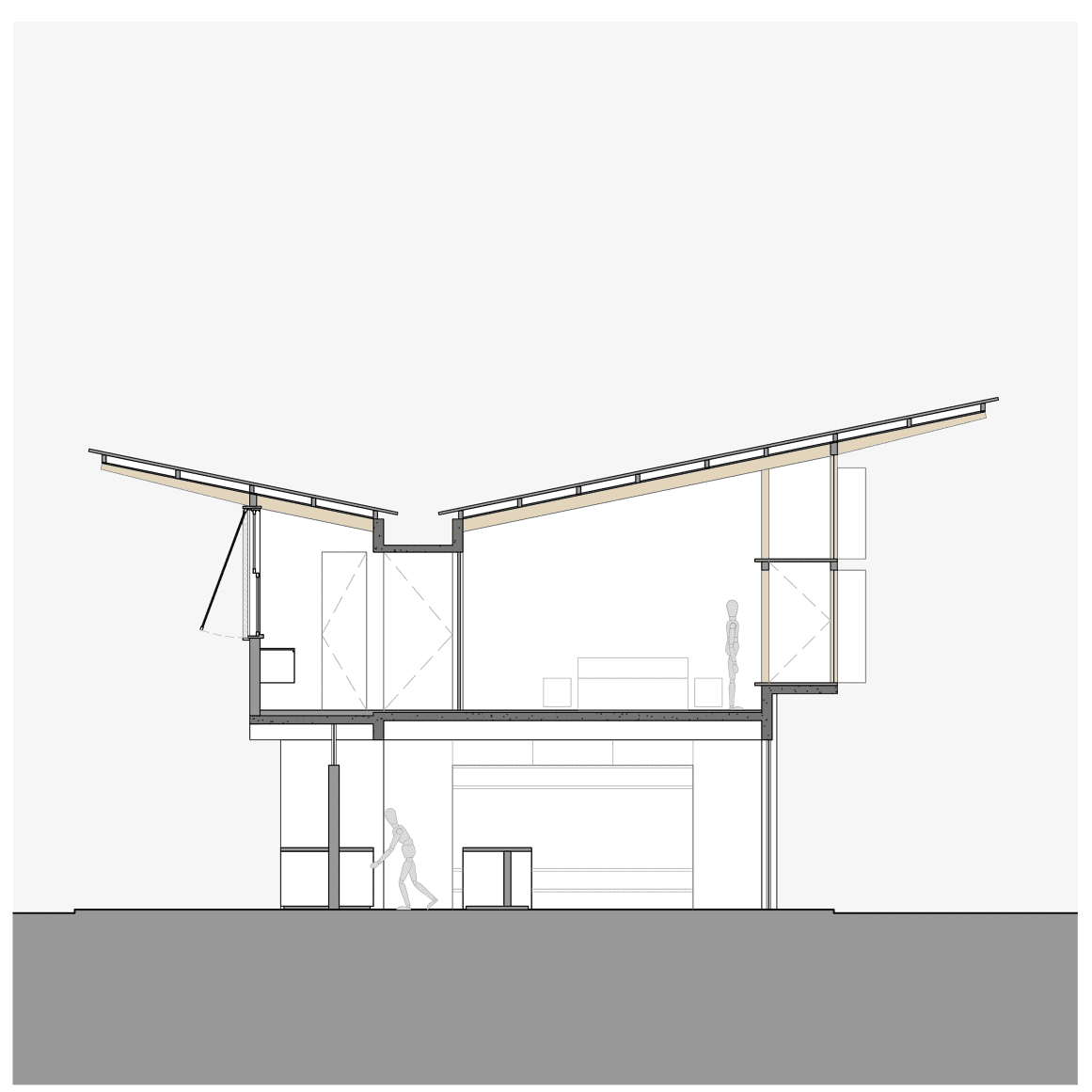
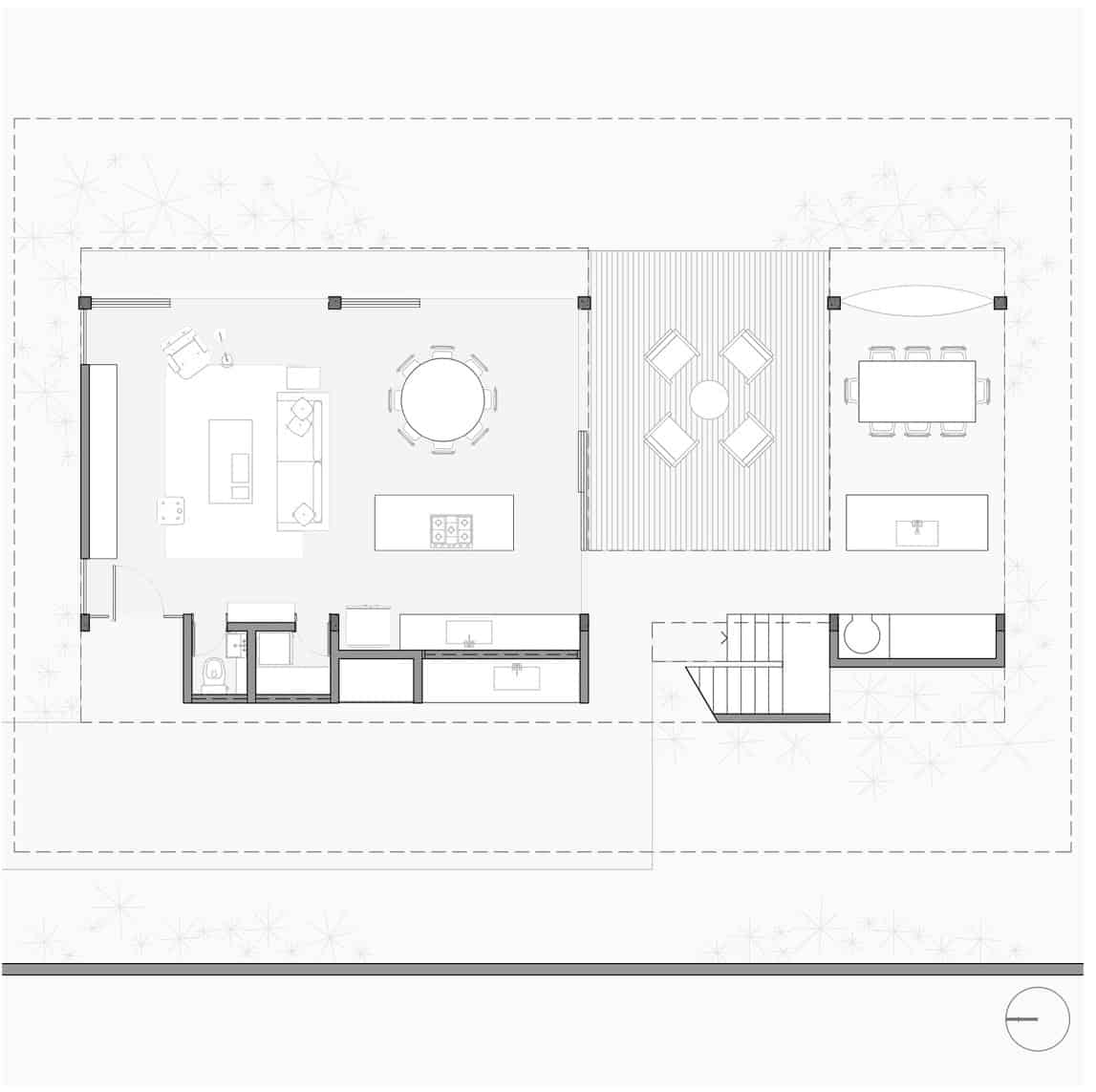
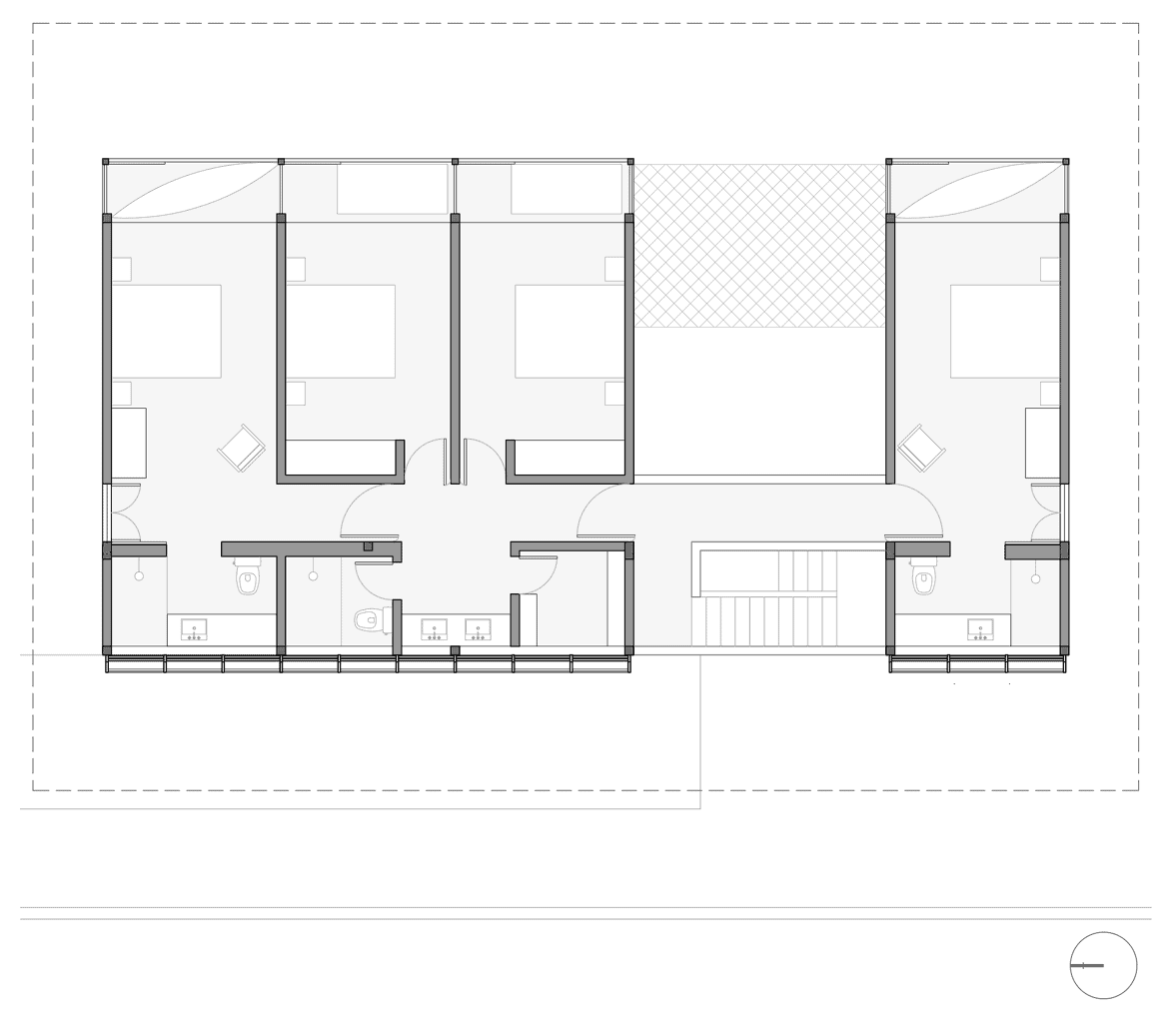
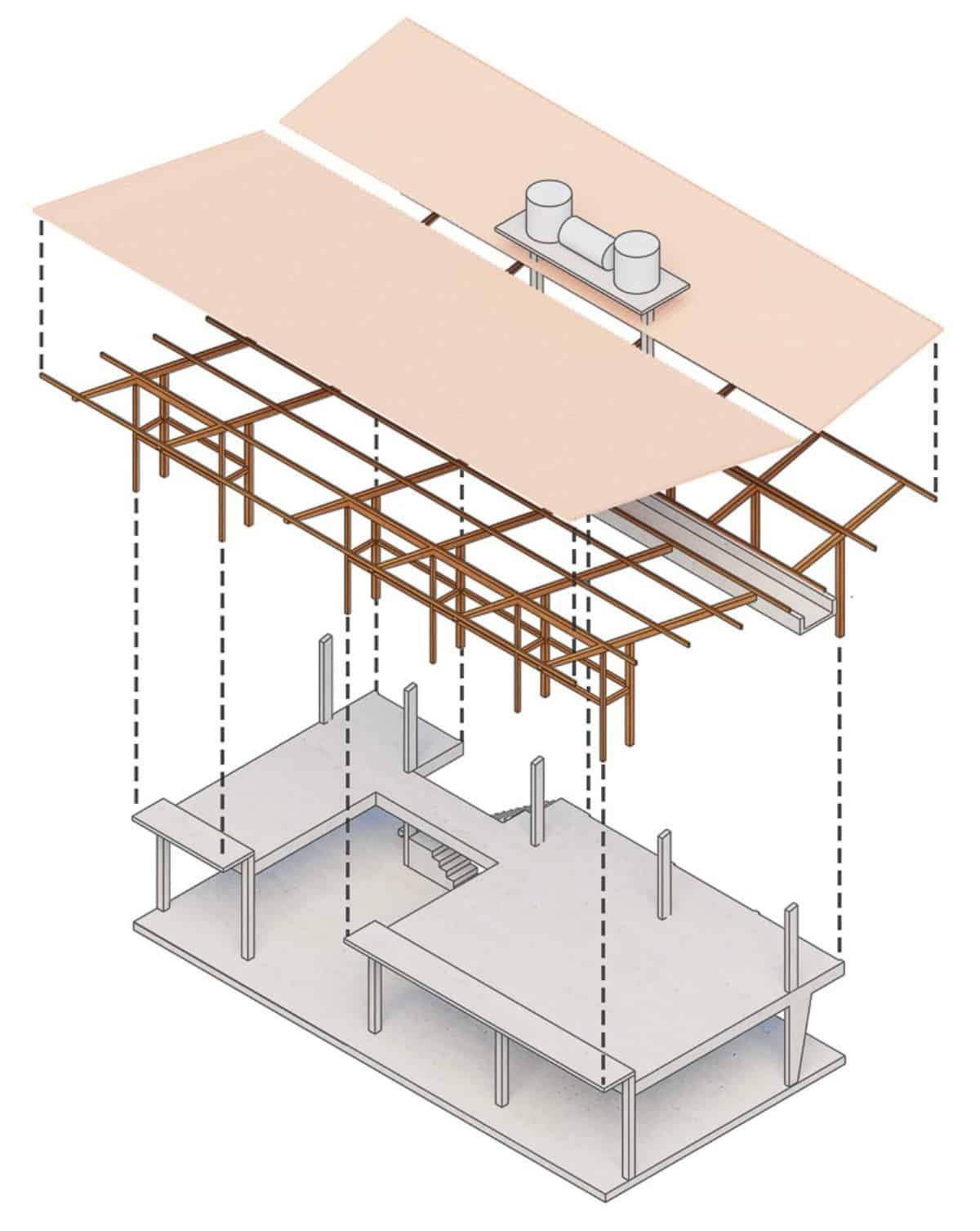
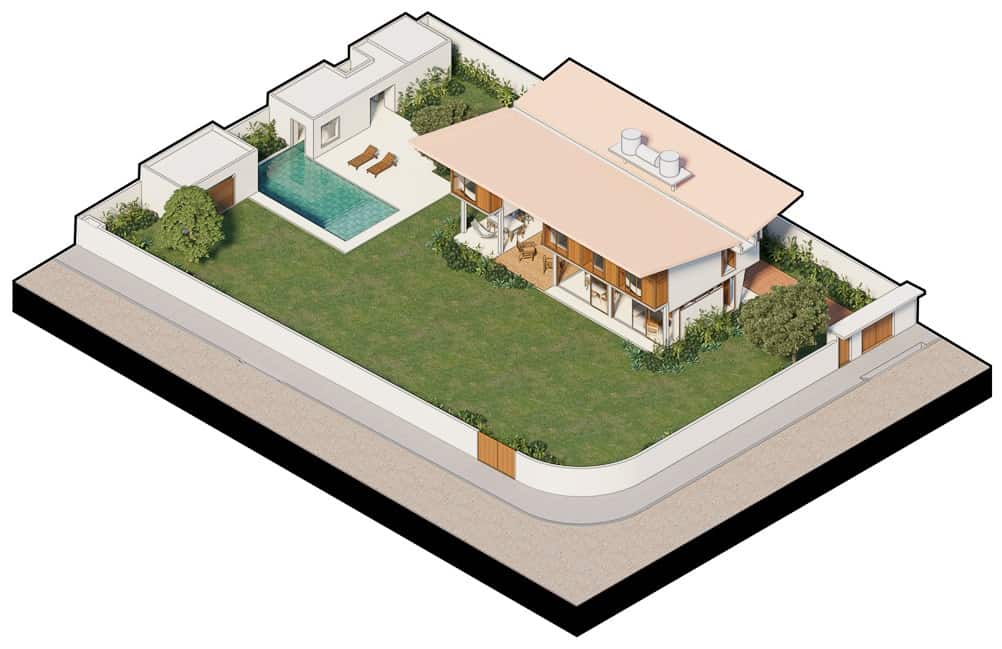
The Casa Araruama exhibits a modern design that’s sleek but still comforting due to its wood panels and exposed beams. Its pristine white stucco siding stands out and an attractive butterfly roof boosts the home’s perimeter walls and enhances ventilation inside. Expansive glazing gives the home an ultimate modern look.
The home also features a free-flowing layout where the main living space connects with each other for easy entertaining and increased family bonding. It seamlessly opens onto the outdoor spaces through oversized sliding glass doors.
The bedrooms, on the other hand, are privately secluded upstairs. It has a split-bedroom layout for optimum privacy.






