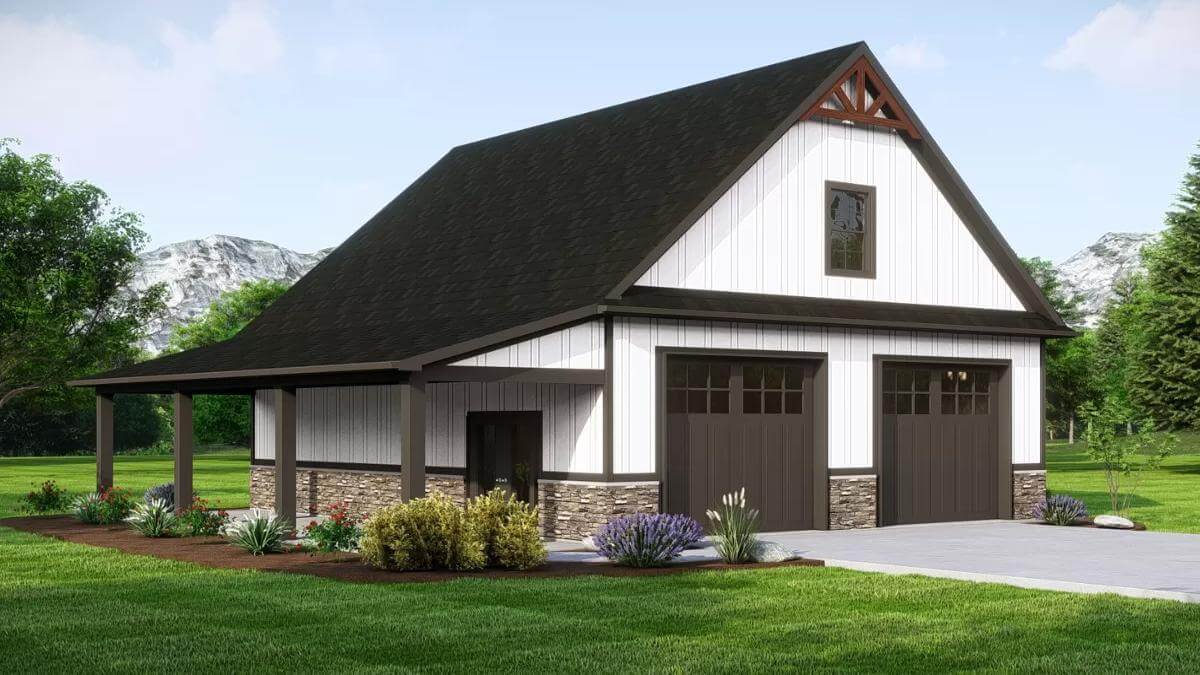
Specifications
- Sq. Ft.: 507
- Bedrooms: 1
- Bathrooms: 1
- Stories: 2
- Garage: 2
The Floor Plan
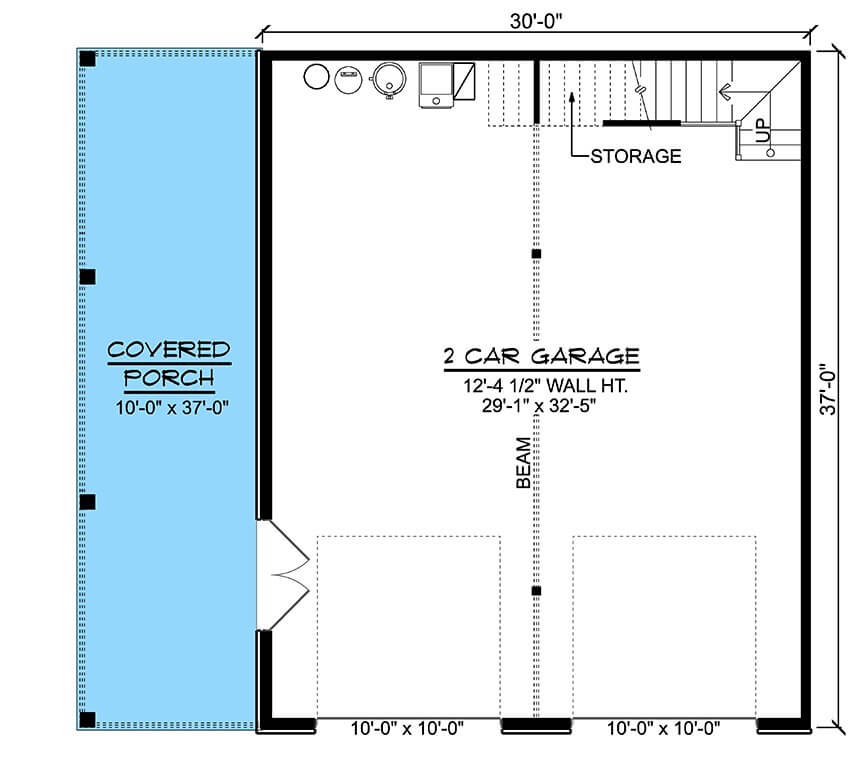

Photos
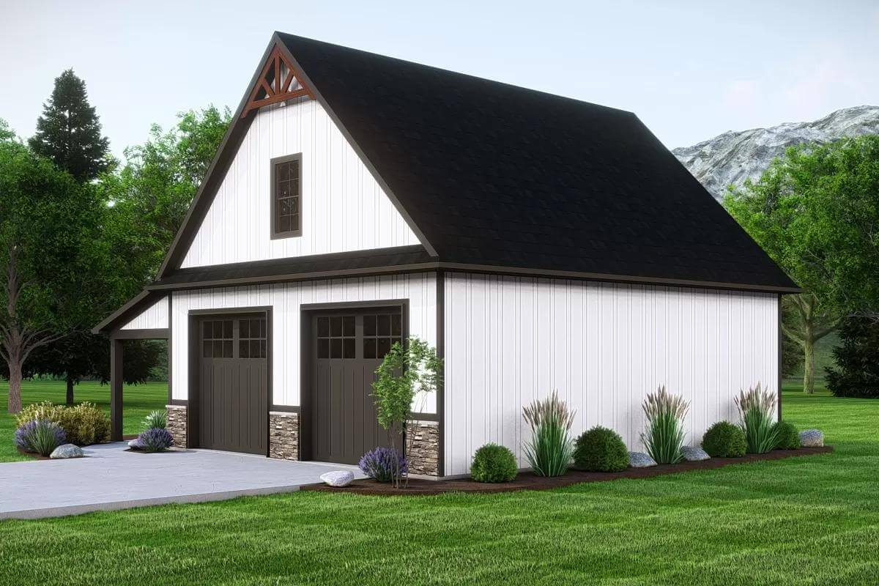
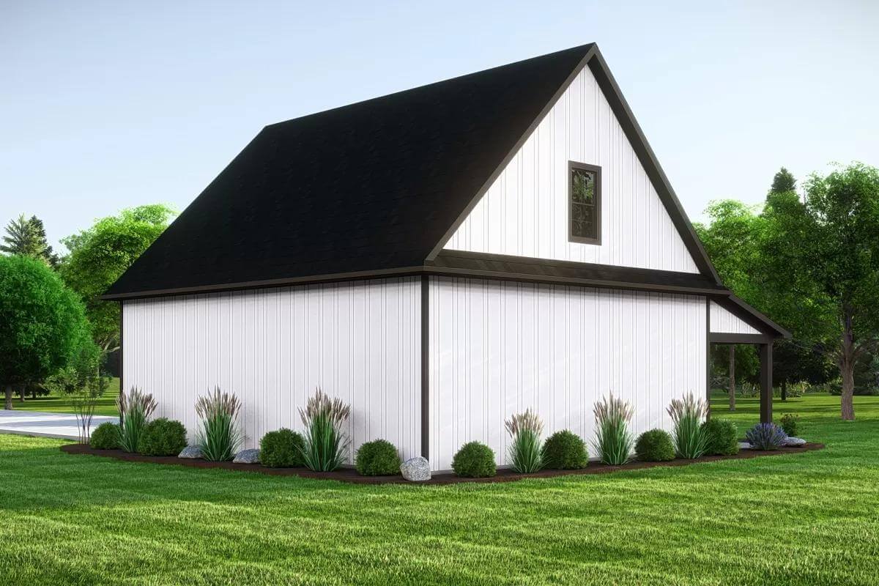
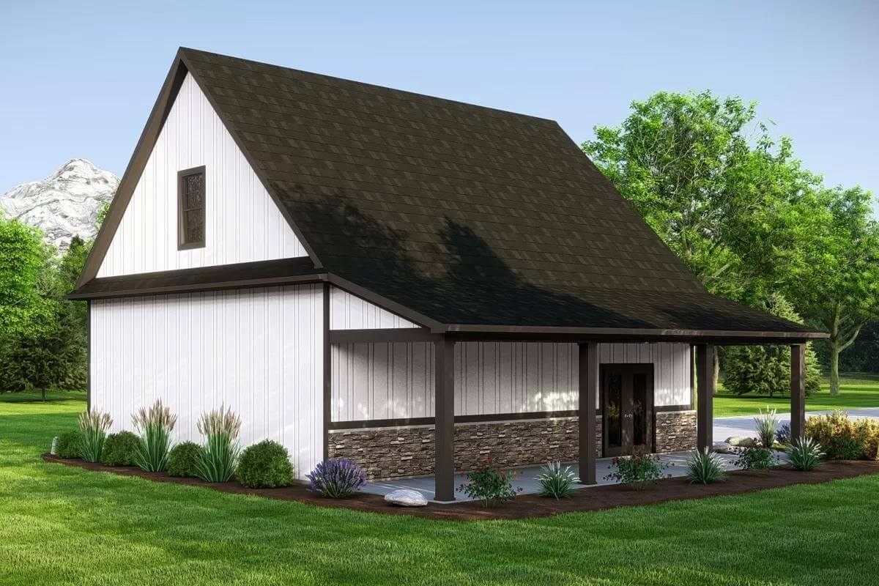
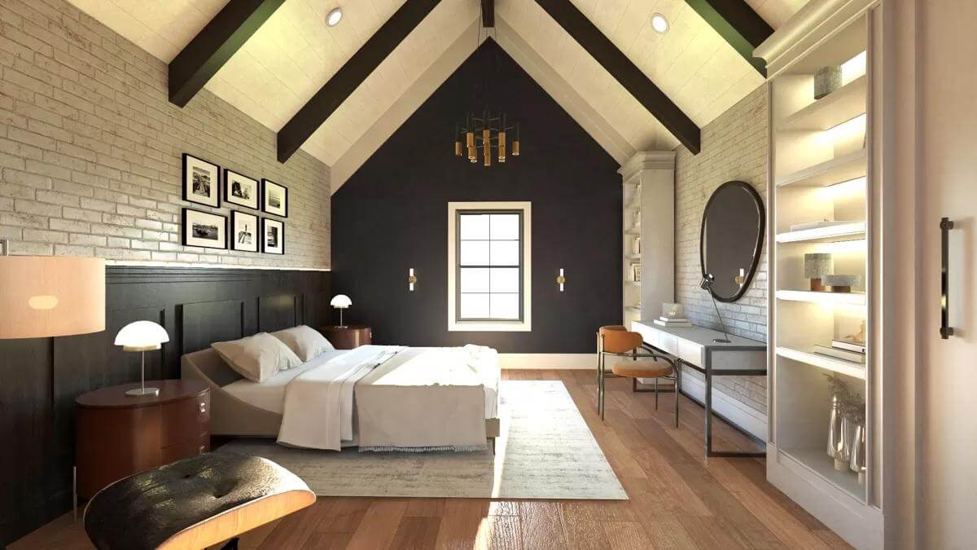
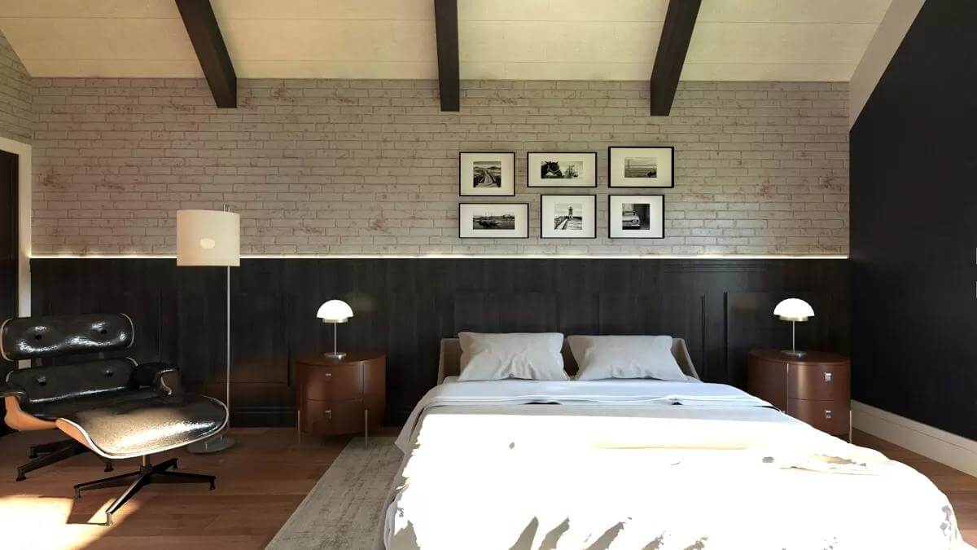
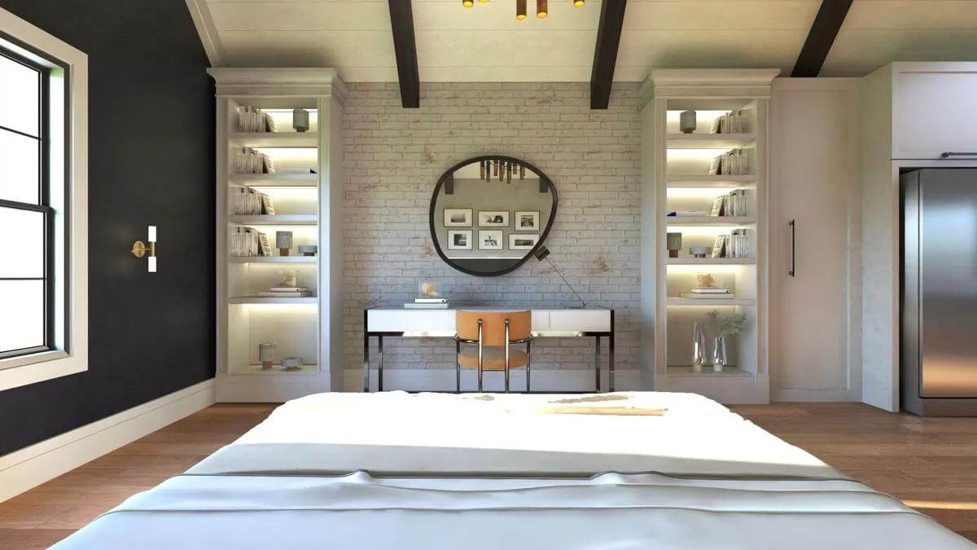

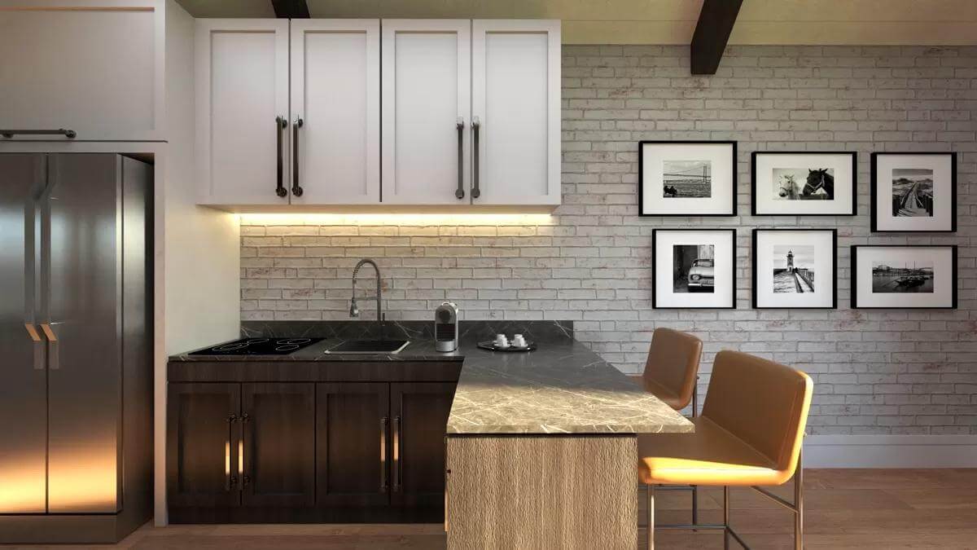


Details
This cabin style carriage home showcases a charming facade with board and batten siding, stone trims, and a large gable adorned by decorative wood trims. A covered porch on the left side enhances the home’s curb appeal.
The main level is occupied by a 2-car garage with storage space and utilities at the back.
Upstairs, you’ll find an open studio apartment complete with a kitchenette and a full bathroom with a sink vanity and a walk-in shower. The kitchenette features double sinks and a peninsula with bar seating.
The bedroom space is located in front. It is crowned by a cathedral ceiling that spans through the kitchenette and bathroom enhancing the area’s openness.
Pin It!
Architectural Designs Plan 135261GRA








