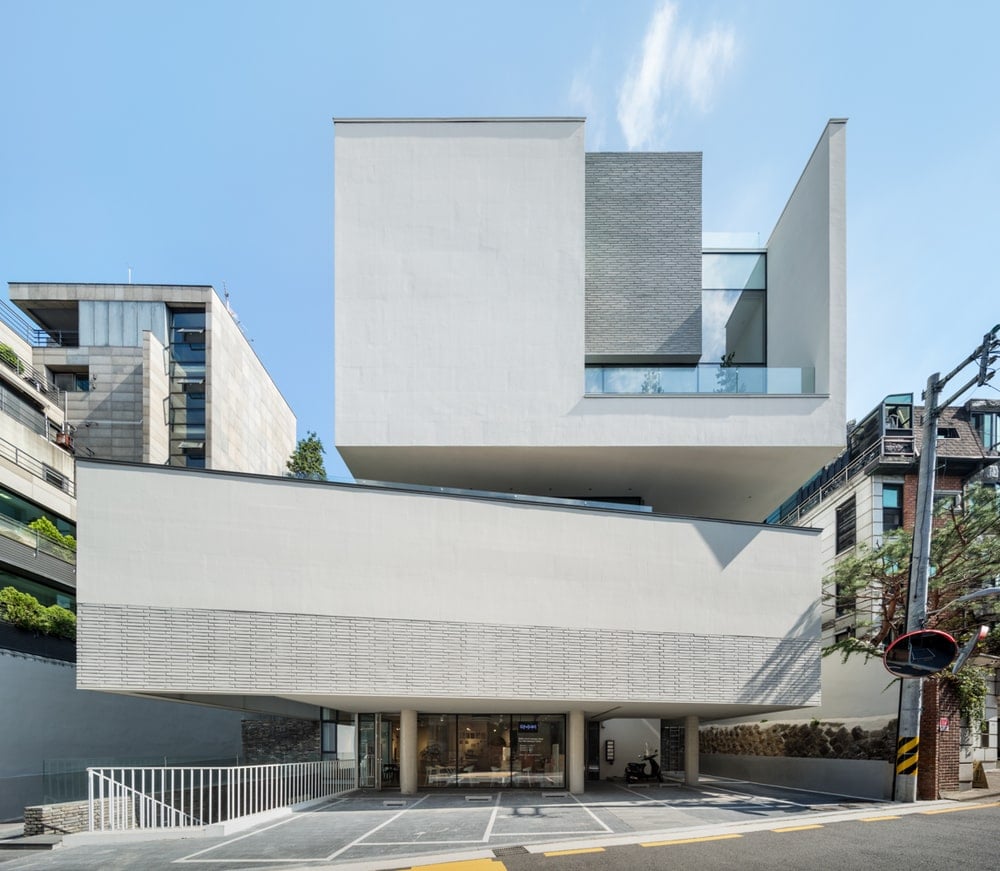
Welcome to our gallery featuring the distinguished contemporary Butterton Project, a home by LLI Design.
LLI Design was hired to complete a total redesign of the ground floor of a very recently built house in Buckinghamshire, UK. The clients, a young couple with two children, wanted a look that was both thoroughly modern and comfortably practical.
The family had purchased the house new, but came to realize that it did not fulfill their needs as well as hoped. In the original layout, with a family and kitchen room at the back of the house overlooking the garden, a separate dining room at the front was seldom used for lack of convenient access. The team calculated that 40% of the space was seldom used, a fact which played directly into the redesign. A more open-plan living situation was found to best suit the family’s lifestyle.
Removing a wall between the kitchen and dining room created a large single area, encompassing family, kitchen, and dining areas. The refocused the flow of the home, centering on the kitchen, while allowing for abundant natural light to spill throughout the interior. The kitchen boasts a lengthy central island wrapped in frosted glass and glowing with embedded LED strips. The island also houses a double sink, pop-up sockets, induction hob with downdraft extractor, and a breakfast bar at the end.
Throughout the home, significant details were revamped, renewed, and made thoroughly up to date. You’ll notice details like fully 180 degree opening doors, a brand new lighting scheme, new study, and sleek flooring. The holistic impression is of a design that maximizes available space, in a brightly uplifting and comfortable setting.

The family room bursts with color, centered on the rich red tone of the contemporary sectional, which is also reflected in the asymmetric area rug pattern. A lightly industrial coffee table boasts a wire frame and white surface, contrasting with the sleek white flooring and walls.

The stark contrast between bold color and serene black and white makes for an immediately striking impression. The clean lines and minimalist contemporary design amplifies this sense.

A low level view of the room highlights the bespoke black metal framing of the table and the subtle rainbow effect granted by the artwork hanging above the sofa.

The dining room space, contained within the main open-plan area of the home, stands in neutral greys and whites, with a granite topped minimalist table at center. Flanked by lighter grey Parson chairs, the table stands beneath a set of conical pendant lights in glass.

Moving into the kitchen itself, we get a close view of the breakfast bar space on the large island. Smoked glass makes for an excellent partner to the sleek metallic tones surrounding, while black chairs and appliance faces add depth and contrast.

Would you like to save this?
An immense built-in wine cooler is seen here flanked by the sleekly minimalist cabinetry, free of any visible hardware. The smoked glass countertop makes for a glowing appearance over the metallic island, with ultra-modern sink design at left.

Natural light spills throughout the entire open-plan space in the home, free of any original obstructions and walls. The interplay between modern surfaces and traditional materials – stainless steel, glass, and wood – makes for a comfortable contemporary appearance.

The more traditional living room features rich hardwood flooring as a counterpoint to the more coldly modern spaces elsewhere in the home. Floating above, an entertainment storage shelf mirrors the hardware-less cabinetry of the kitchen, while a bright orange chair blooms in the corner.

The bright and bold orange chair, in a uniquely modern egg shape, adds immense contrast and appeal, especially combined with the chrome overhead floor lamp. Embedded lighting in the cabinetry spills over the hardwood floor.

The study is highlighted by pristine white shelving and tabletops over dark hardwood flooring. The glossy and minimalist style eliminates any hint of clutter, making for a refreshingly open room.

Even the bathroom stands bright in white tones, with large format tiling on the floor and wall. Frameless mirrors and ultra-modern plumbing complete the stylish contemporary look.
Related Homes & Galleries You May Enjoy:
Dynamic Curva Renovation by LSA Architects | Nature Inspired Cape Mansions Project by PplusP Designers | Captivating Bay Harbor Residence Project By The Quiet Moose | Eco-Friendly Hawthorne Residence Project by Chan Architecture
(c) 2015






