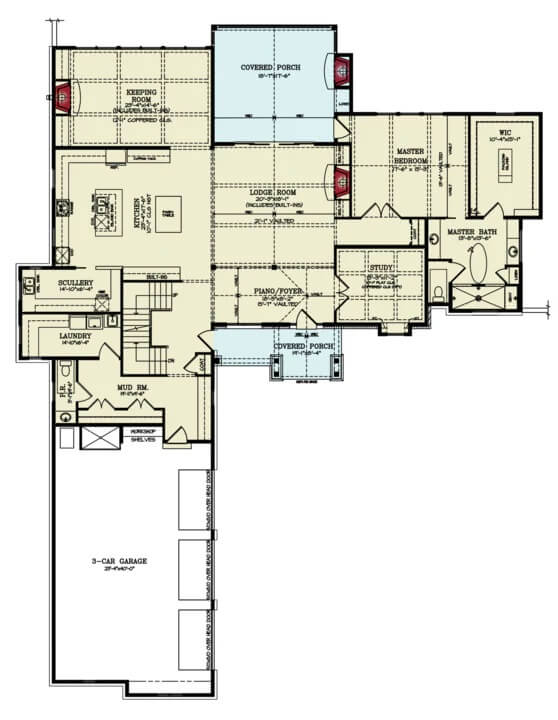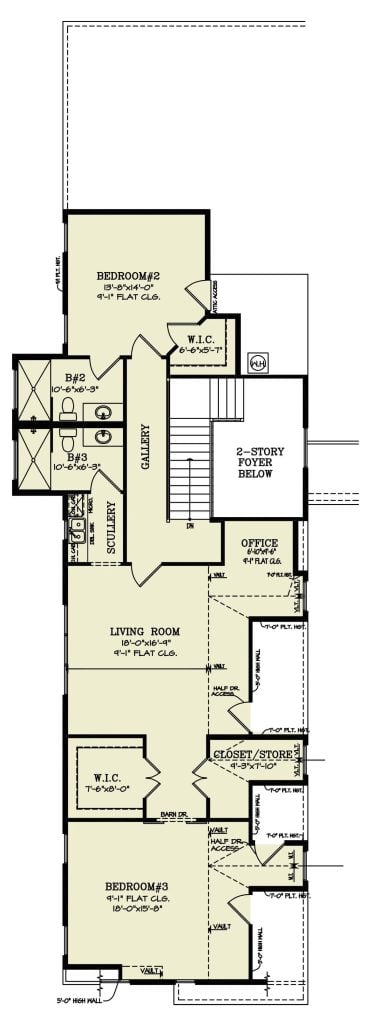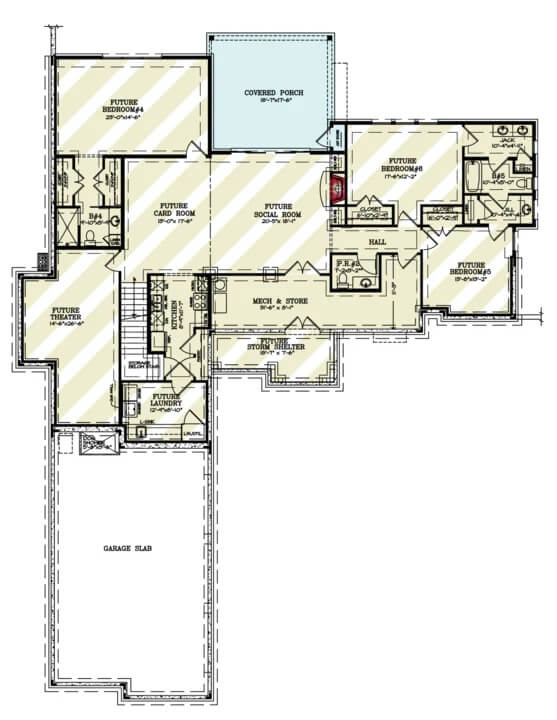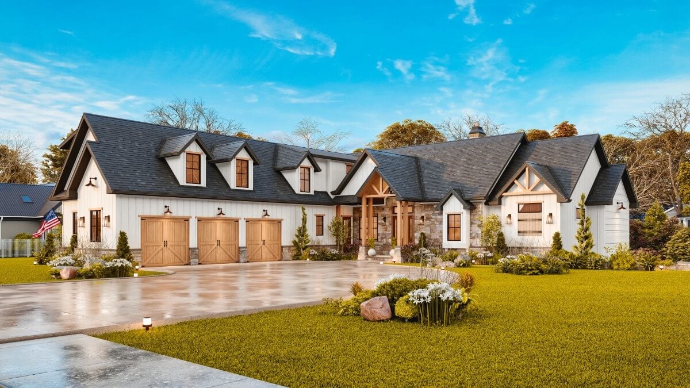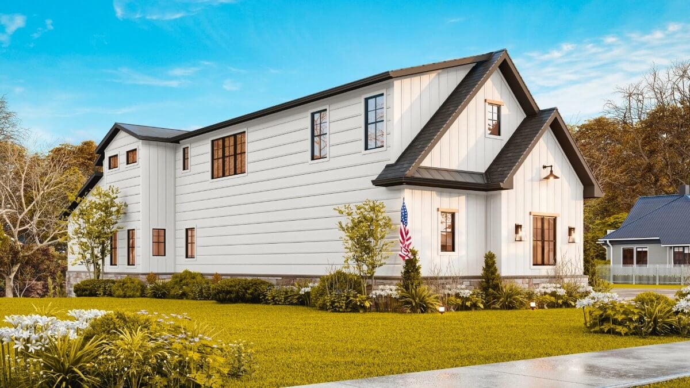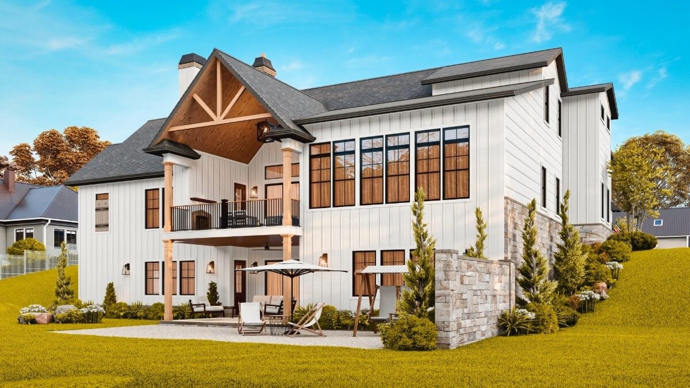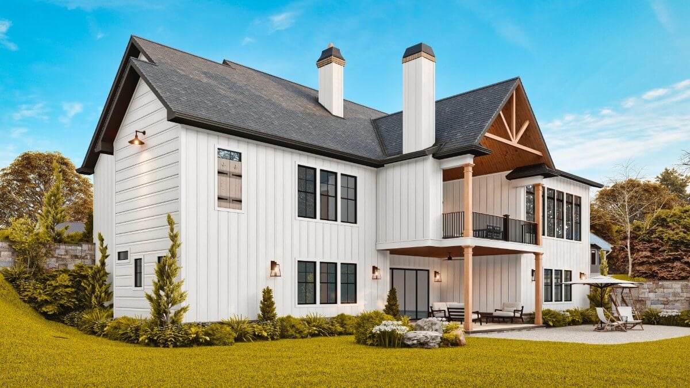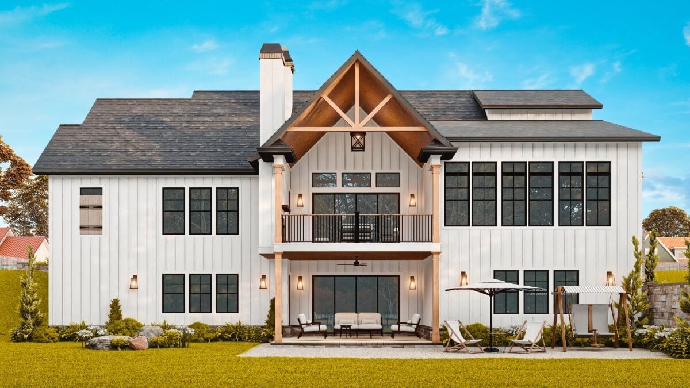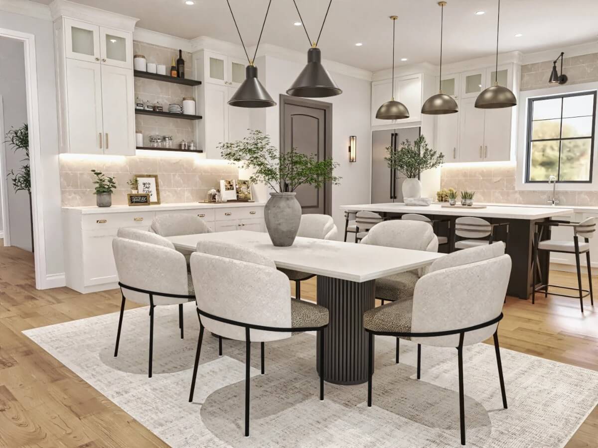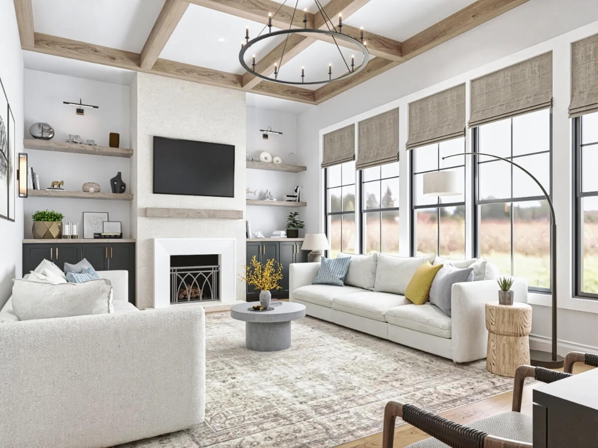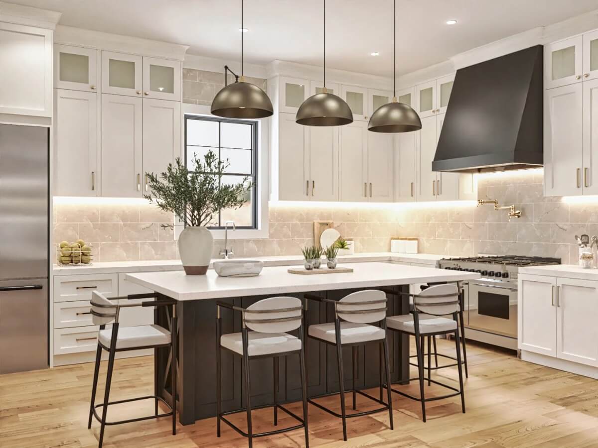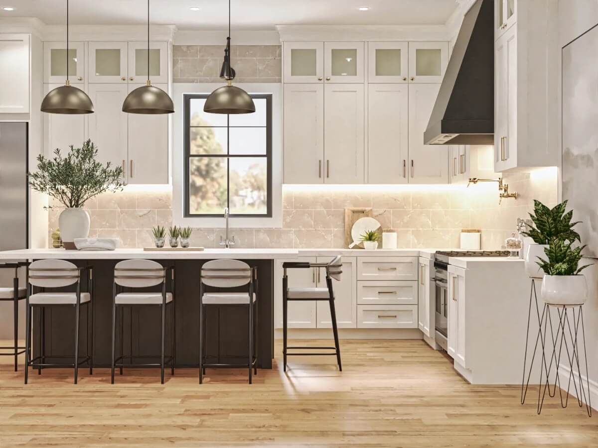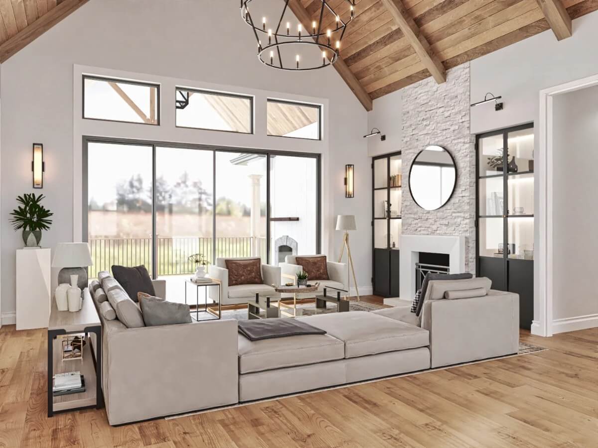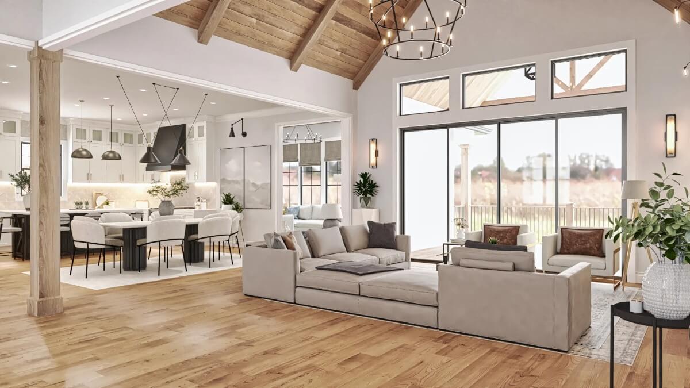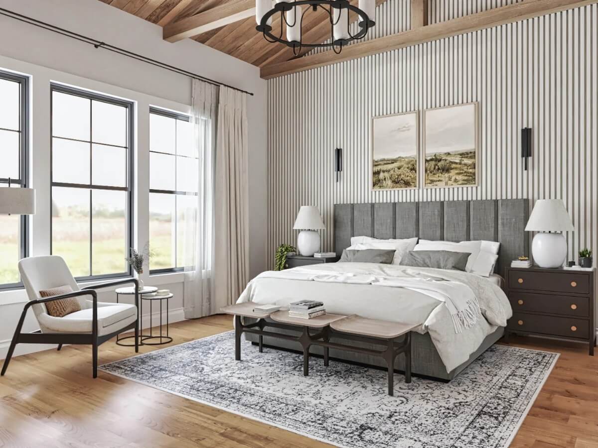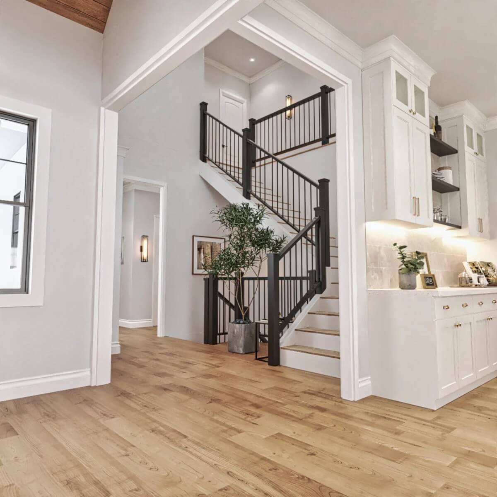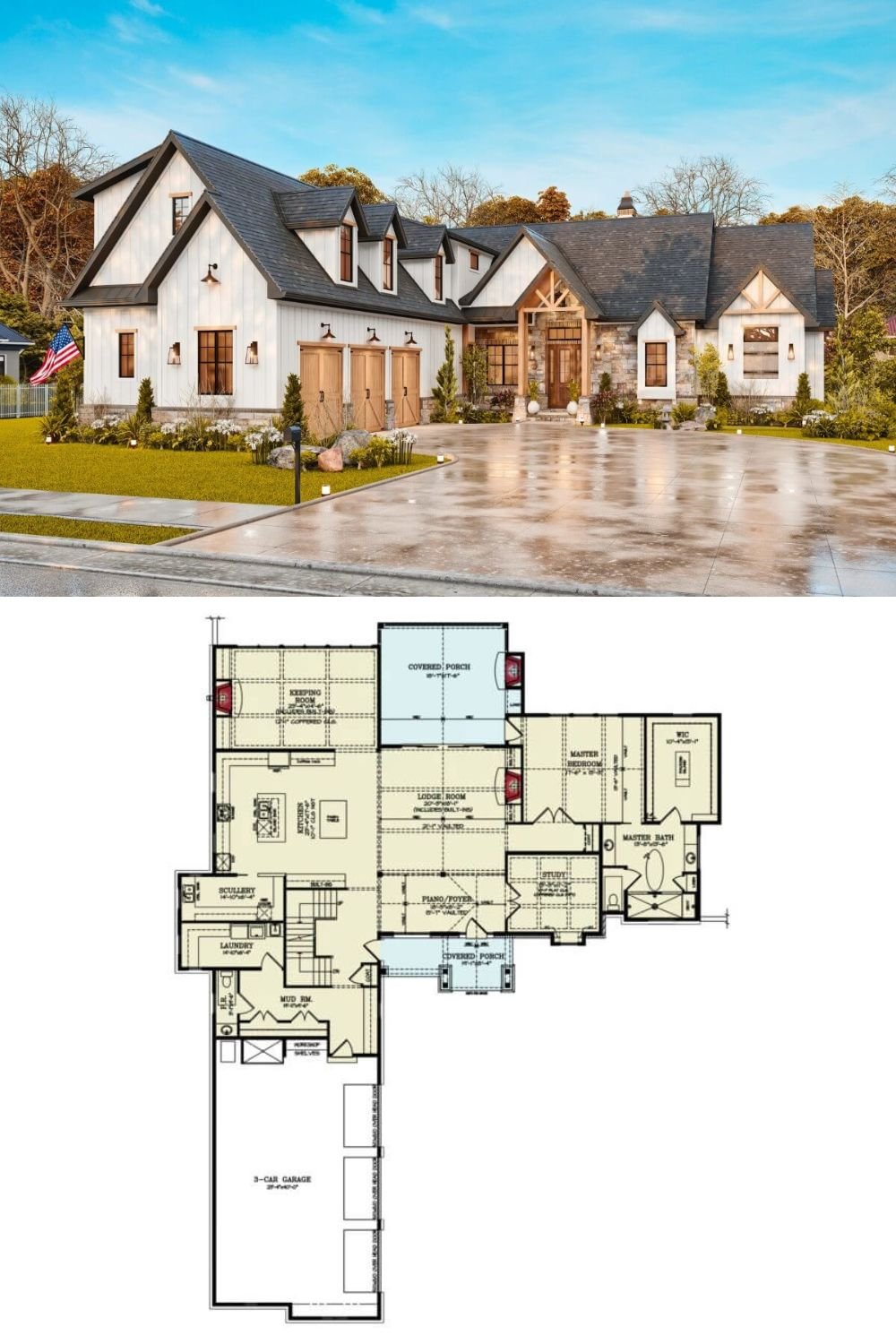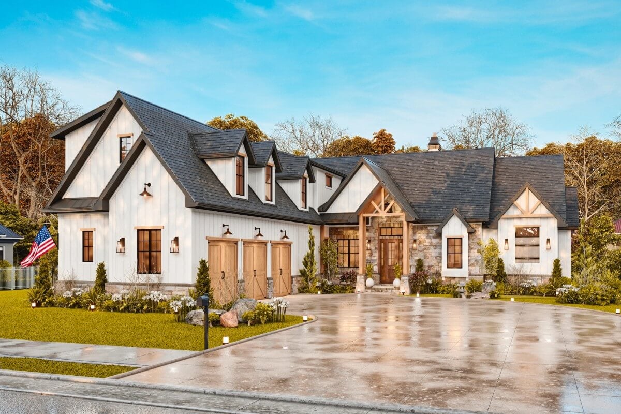
Specifications
- Sq. Ft.: 4,339
- Bedrooms: 3
- Bathrooms: 3
- Stories: 2
Main Level Floor Plan
Second Level Floor Plan
Lower Level Floor Plan
Front View
Side View
Rear-Left View
Rear-Right View
Rear View
Dining Room
Lodge Room
Kitchen
Kitchen
Lodge Room
Open-Concept Living
Primary Bedroom
Staircase
Details
This cottage-style home features a combination of white siding, stone accents, and wood details. Dormer windows provide natural light for the upper level. The entryway includes timber framing and glass accents.
The main level floor plan centers around a grand lodge room with high ceilings, a fireplace, and access to a covered porch. The adjacent kitchen connects to a keeping room, pantry, and scullery for added convenience.
The primary suite is a true oasis boasting a spa-like bath and a massive walk-in closet. Additional spaces include a study, a foyer area, and a mudroom near the garage.
Upstairs, you’ll find two bedrooms and a spacious living room providing additional gathering space. The lower level is designed for entertainment and future expansion, with dedicated spaces for a social room, card room, theater, and additional bedrooms. A covered porch extends the entertainment options outdoors.
Pin It!
Garrell Associates Plan 24051

