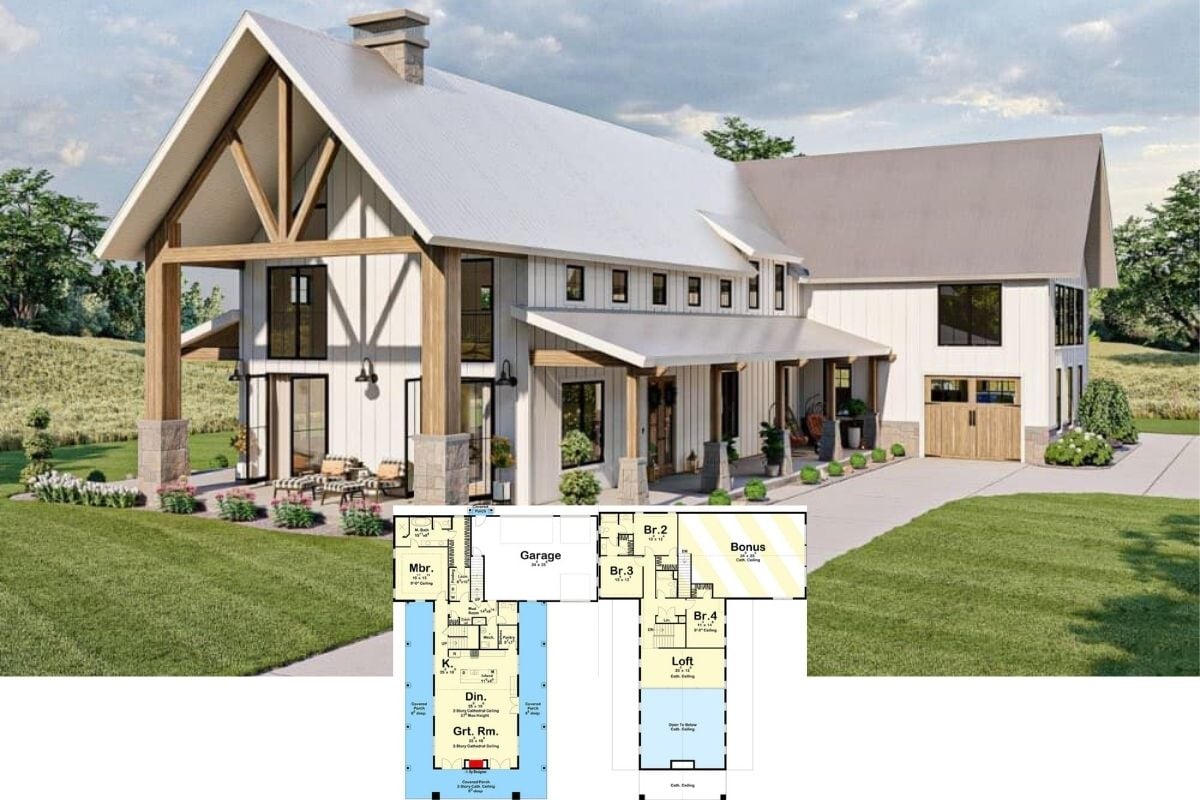Welcome to this beautifully crafted Craftsman home, offering an expansive 2,652 square feet of living space, four spacious bedrooms, and three luxurious bathrooms. The exterior charms with its striking gabled roof, crisp white siding, and contrasting black window frames. As you step inside, discover an open-concept main floor designed for modern living, complete with a seamless flow from the great room to the dining and kitchen areas, making it perfect for entertaining or cozy family nights.
Check Out the Charming Gabled Roof on This Craftsmanship Home

The architectural style of this home is deeply rooted in traditional Craftsman principles, highlighted by meticulous detailing and the harmonious blend of shingles and timber accents. This design integrates classic elements with modern functionality, showcasing a layout that maximizes space efficiency and aesthetic appeal. Dive into the article for a closer look at the thoughtfully executed design details that make this house a remarkable Craftsman gem.
Explore This Open-Concept Main Floor With Smart Space Allocation
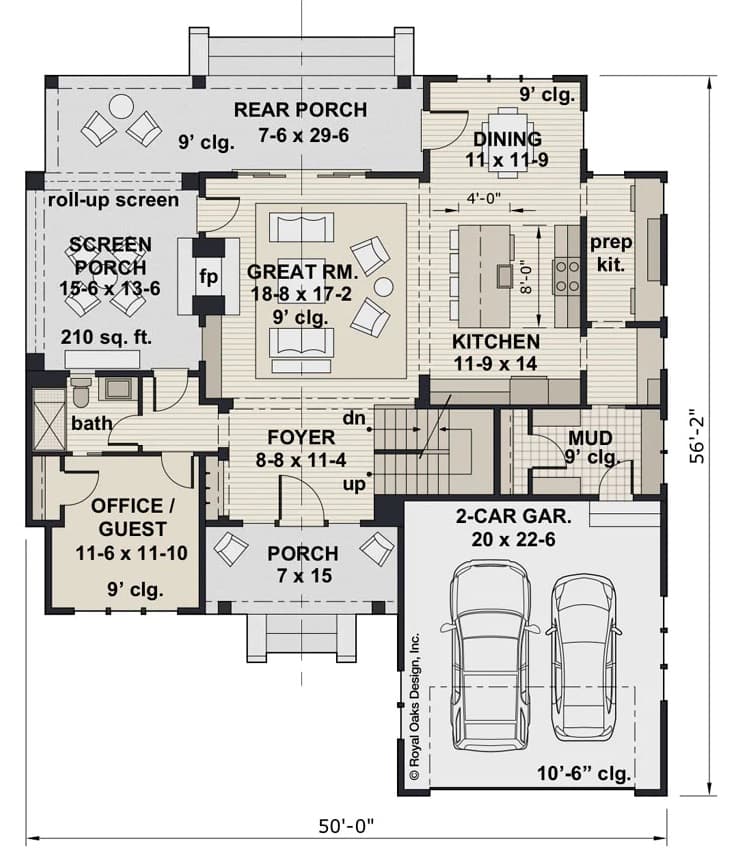
The floor plan showcases an open-concept design featuring a spacious great room that flows seamlessly into the dining and kitchen areas, perfect for entertaining. A cozy screen porch with a fireplace extends the livable space outdoors, maintaining the home’s craftsman charm. Additional features include a dedicated office/guest room and a practical mudroom, completing the functional layout of this thoughtfully designed main floor.
Source: Royal Oaks Design – Plan CL-19-003-PDF
A Spacious Upper Floor Centered Around a Versatile Loft Area
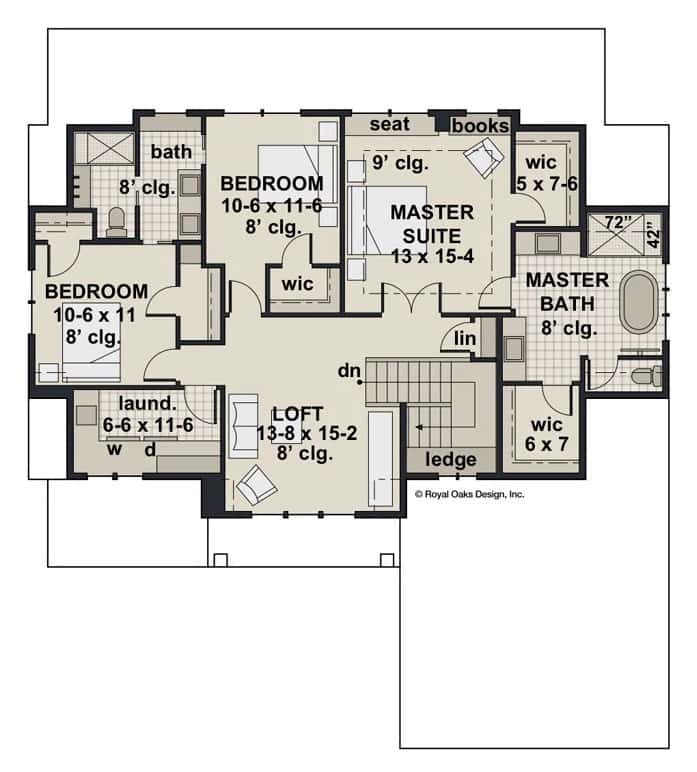
This well-designed upper floor plan features a central loft that acts as a flexible space for relaxation or entertainment. The master suite, with dual walk-in closets and an en-suite bath, offers privacy and luxury, while two additional bedrooms ensure ample accommodation. The integration of a laundry room adds convenience, making everyday tasks more manageable.
Source: Royal Oaks Design – Plan CL-19-003-PDF
Oh, Look at That Metal Roof on This Craftsman Poolside Retreat!
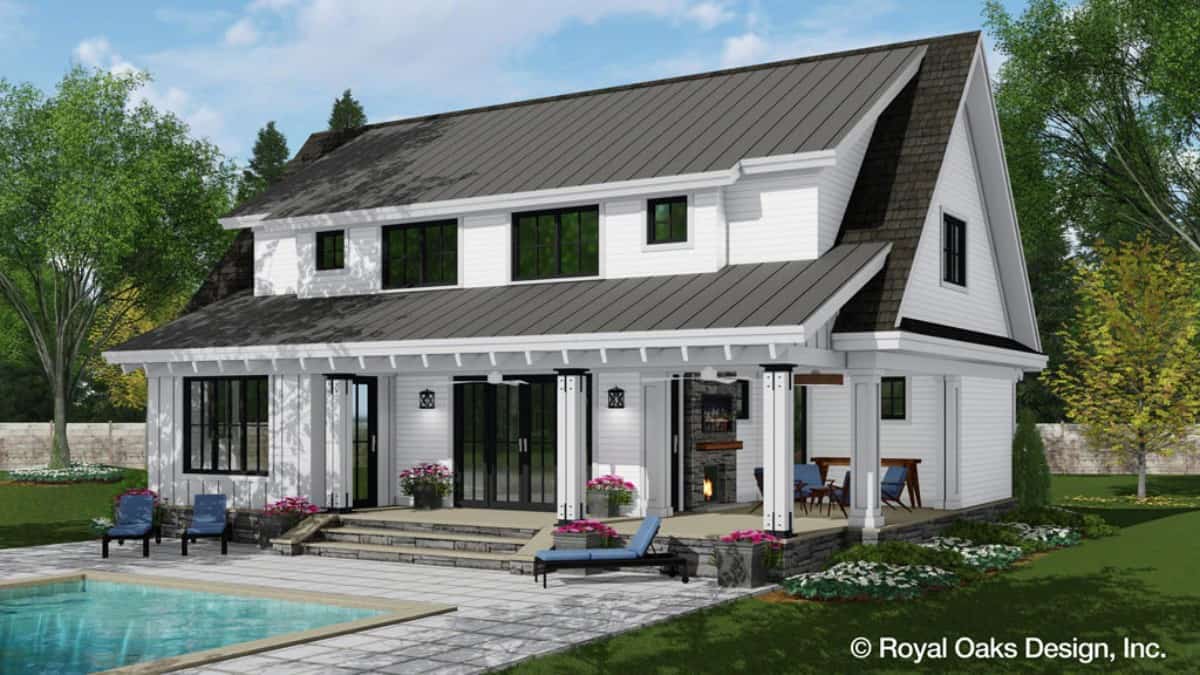
This craftsman home features a sleek metal roof that pairs beautifully with the crisp white siding and deep black window frames. The outdoor living area, complete with a fire feature and cozy seating, seamlessly extends the interior space into the lush garden. The inviting poolside and meticulously landscaped surroundings add a touch of resort-like tranquility to the elegant design.
Bright Foyer with Geometric Light Fixture Sets the Tone
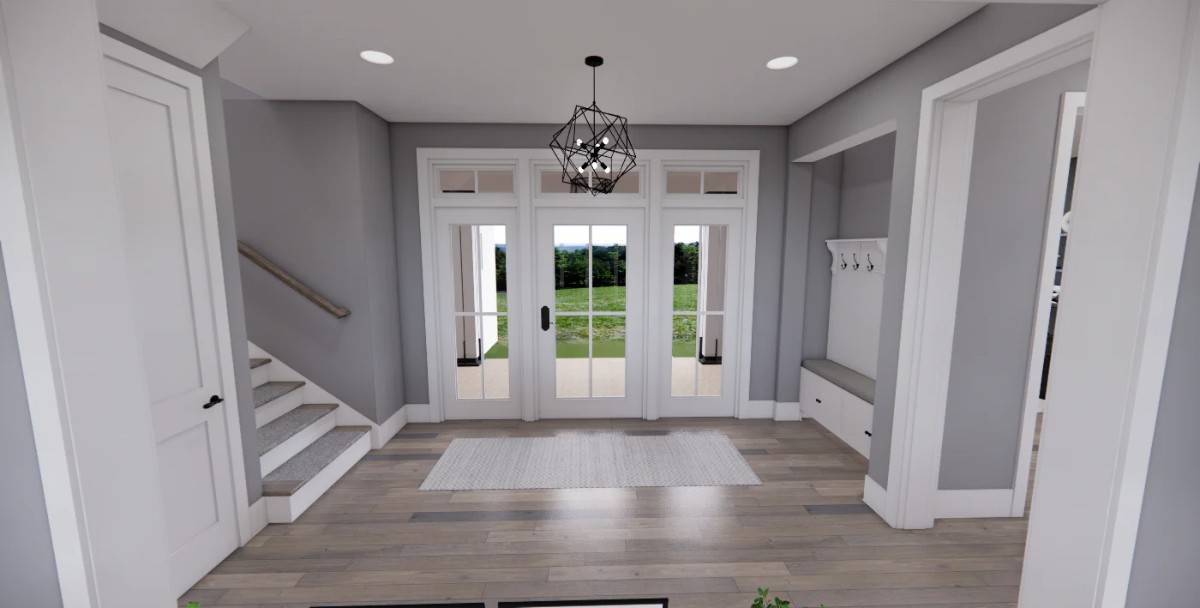
This spacious foyer welcomes you with its clean lines and abundance of natural light streaming through the large glass doors. A standout geometric pendant light adds a touch of contemporary flair, contrasting with the hardwood floors and soft gray walls. Built-in storage with a sleek bench and coat hooks ensures functionality without sacrificing style.
Spacious Home Office with Useful Shelving and Strategic Lighting

This contemporary home office features a clean, monochromatic palette with deep gray walls and a mix of classic and industrial furniture. The built-in shelving provides ample space for books and decor, while the large window lets in abundant natural light. A stylish desk lamp and subtle decor accents complete the harmonious, focused work environment.
Look at the Stone Accent Wall in This Open Great Room

This expansive living area seamlessly connects to the kitchen and dining spaces, anchored by a striking stone accent wall with a modern fireplace. The light color palette and large windows draw in natural light, creating a bright atmosphere with uninterrupted views of the lush landscape outside. Black pendant lights over the kitchen island add a contemporary touch, complementing the sleek lines of the cabinetry.
Wow, Check Out That Stone Fireplace in This Relaxed Living Room
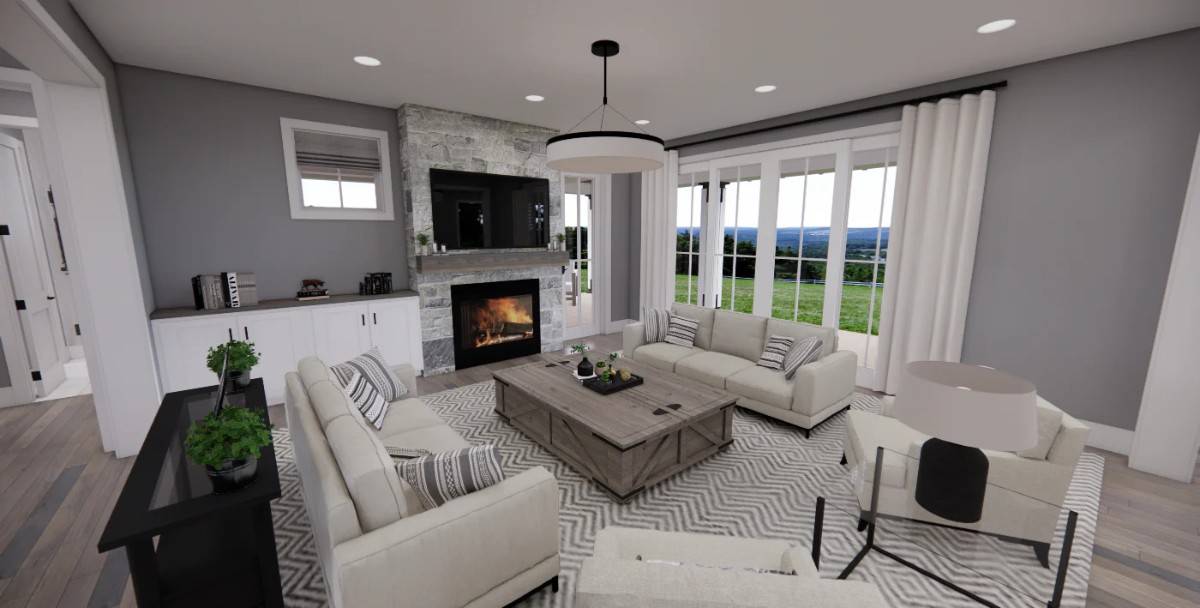
This living room centers on a striking stone fireplace that adds a touch of rustic elegance to the space. Light gray walls and plush cream sofas create a soothing palette, enhanced by the natural light pouring in through expansive glass doors. The chevron-patterned rug and modern lighting complete the contemporary yet laid-back vibe, offering an inviting setting for relaxation.
Notice the Striking Black Pendant Lights in This Open Farmhouse Kitchen
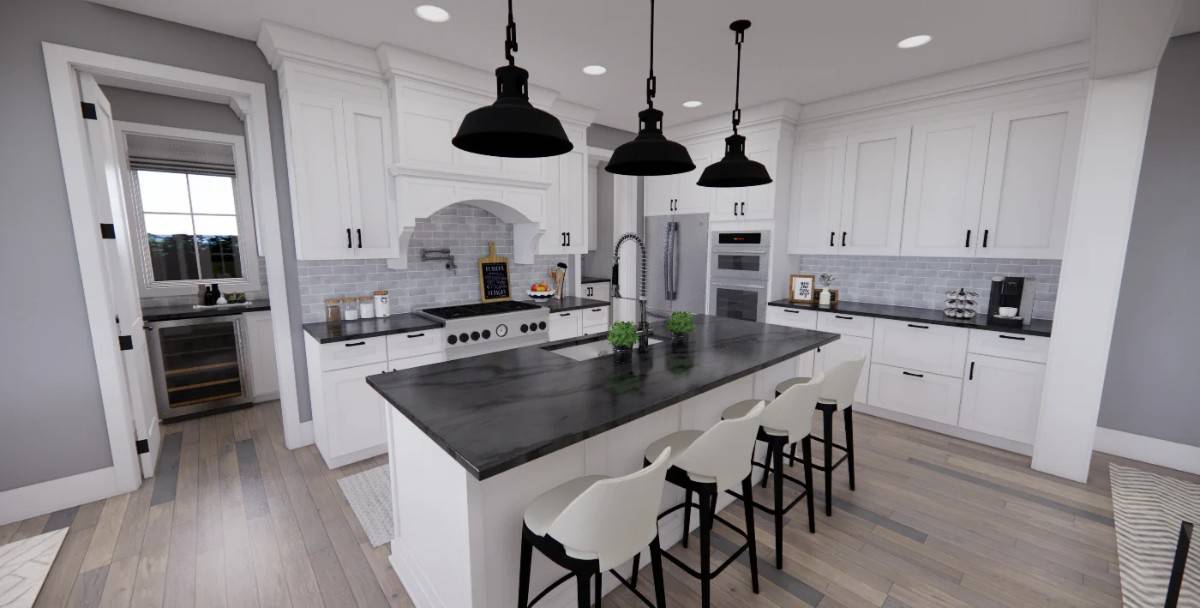
This kitchen blends modern and traditional styles, highlighted by the striking black pendant lights over a spacious island with a sleek dark countertop. The white cabinetry provides a crisp, clean backdrop, complemented by the brick-patterned backsplash that adds subtle texture. Stainless steel appliances and carefully curated decor emphasize the room’s contemporary charm, creating a seamless blend of style and functionality.
Check Out Those Black Countertops in This Stylish Kitchen
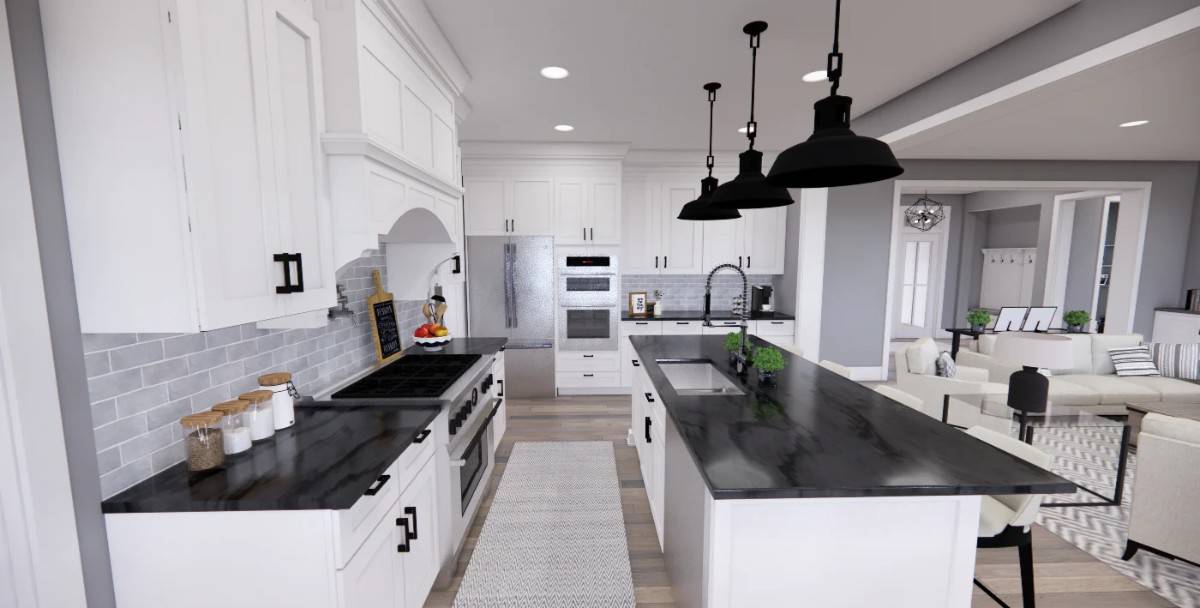
This kitchen beautifully marries modern design with functionality, highlighted by the striking black countertops and a gleaming white cabinetry backdrop. The trio of black pendant lights adds visual interest and complements the sleek stainless steel appliances. The open layout ensures seamless flow into the adjacent living space, perfect for entertaining and everyday family life.
Check Out the Expansive Windows in This Stunning Dining Room
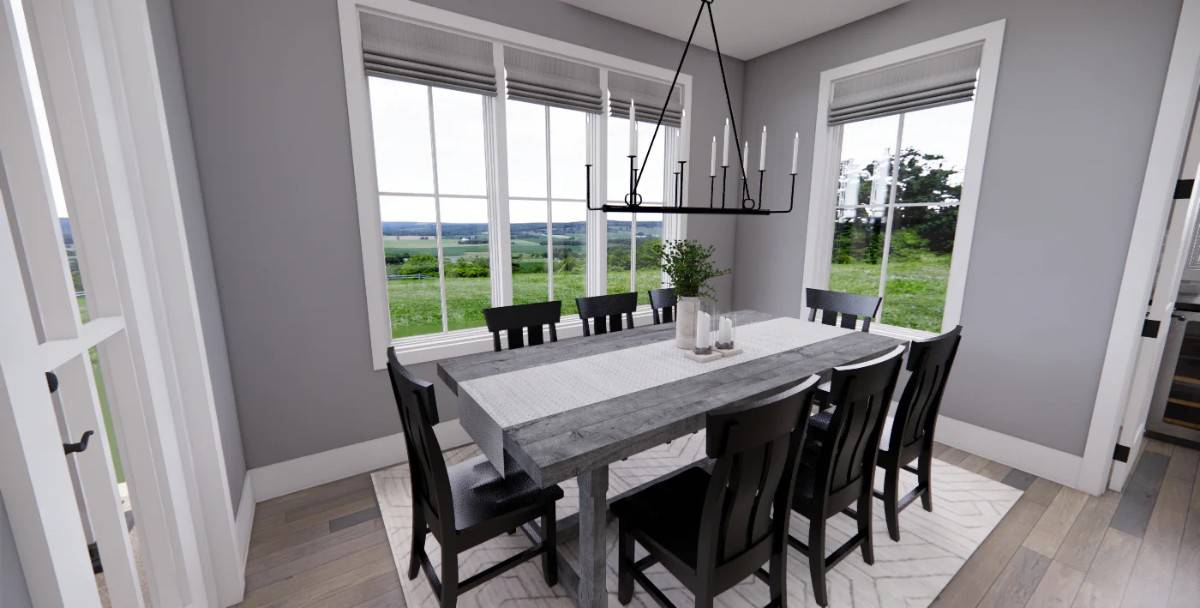
This dining room features an understated elegance with its light gray walls and a rustic wood table, creating a harmonious space for gatherings. The expansive windows frame a breathtaking landscape view, flooding the room with natural light and enhancing the connection to the outdoors. A minimalist black chandelier adds a modern touch, contrasting beautifully with the classic design elements.
Explore This Functional Pantry with Glossy Black Countertops
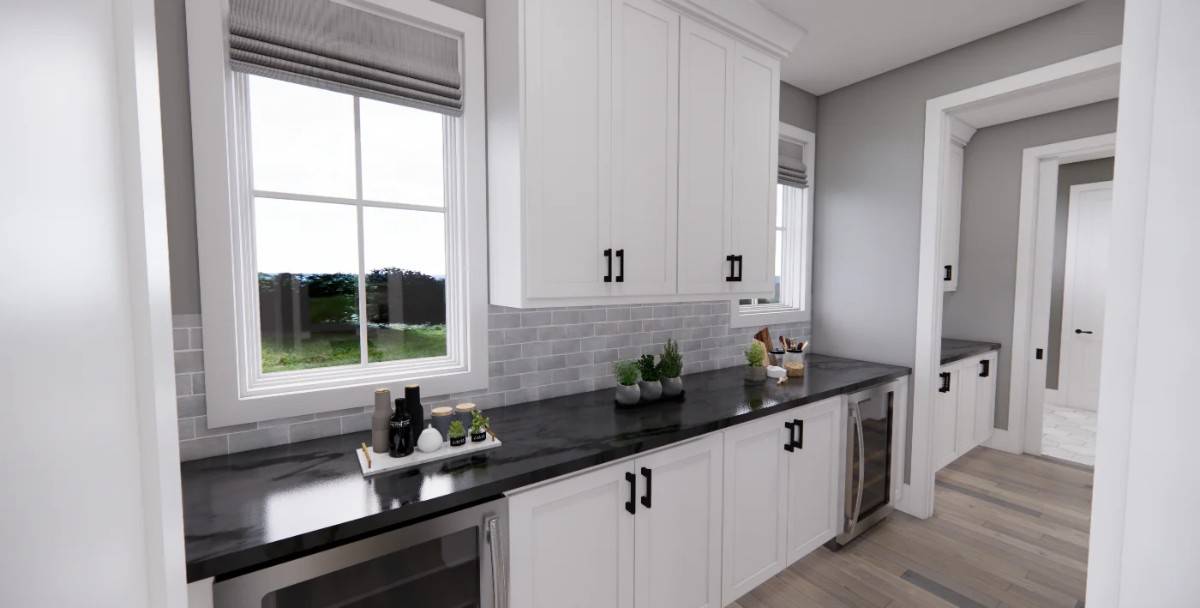
This meticulously designed pantry features glossy black countertops that provide a striking contrast against the clean white cabinetry. The subtle gray subway tile backsplash adds a modern touch while abundant natural light streams through the large window. Practical yet stylish, this space enhances both storage and functionality, seamlessly blending with the home’s contemporary aesthetic.
Take a Look at This Versatile Loft With Plush Seating
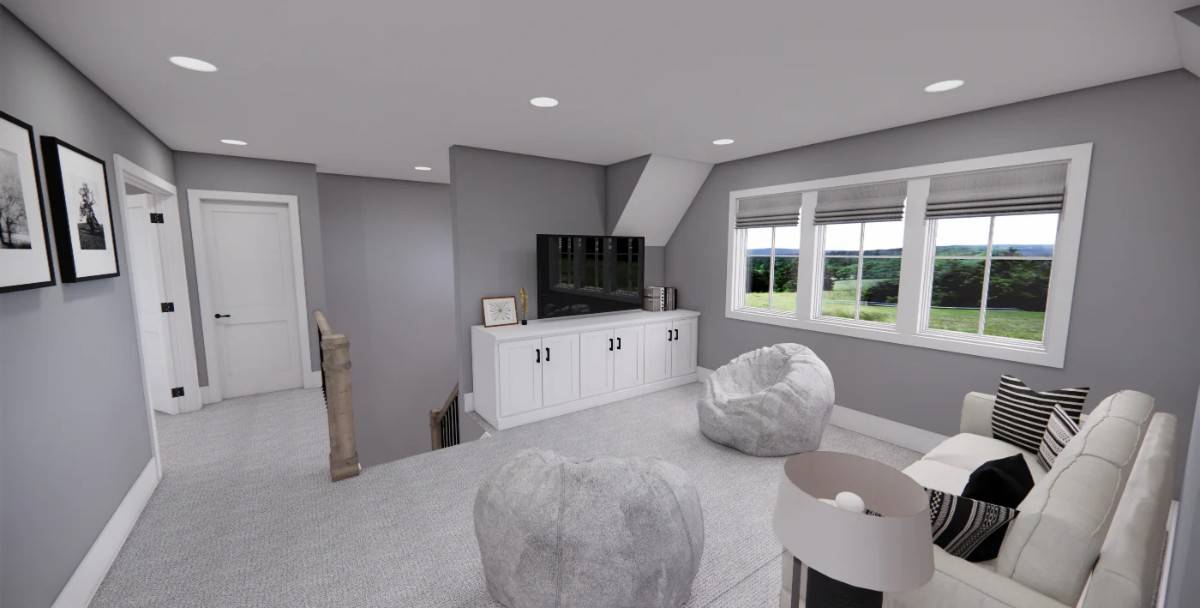
This relaxed loft area offers a perfect blend of comfort and style, featuring plush bean bag chairs and a cozy couch. The soft gray walls create a soothing backdrop, while the large window provides a view of the lush landscape, filling the space with natural light. A sleek entertainment unit and subtle decor complete this functional and inviting communal space.
Look at Those Polished Black Countertops in This Functional Laundry Room
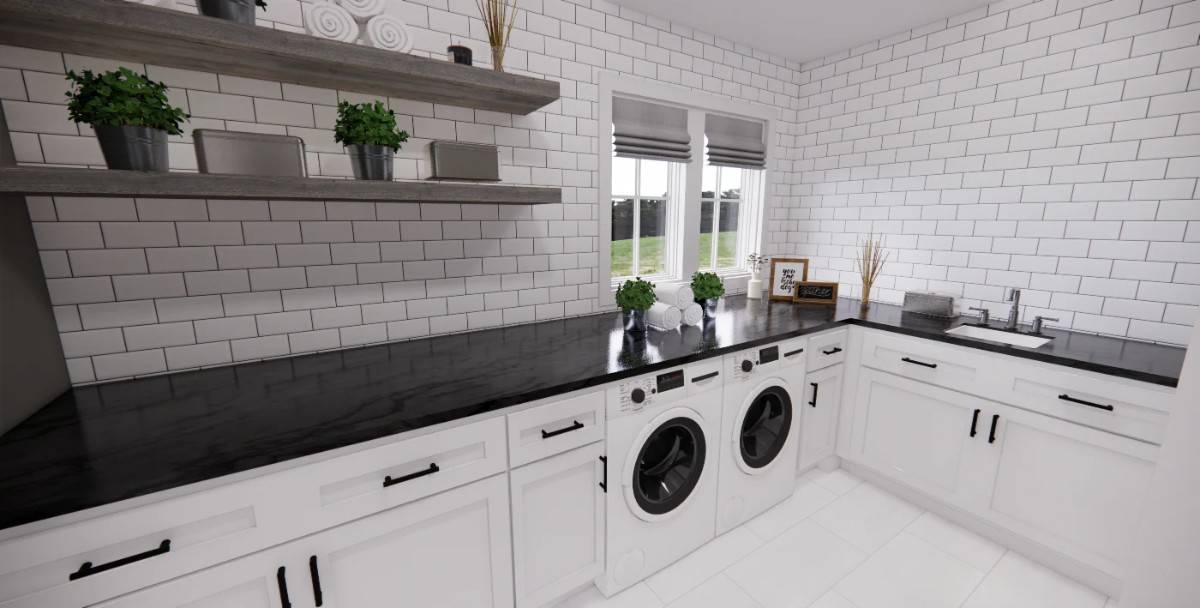
This laundry room combines practicality with style, featuring glossy black countertops that contrast with the crisp white cabinetry and classic subway tile backsplash. Open shelving provides easy access to essentials and a platform for decor, adding a personal touch. The black accents in the hardware tie together the monochromatic palette, making this space both efficient and visually appealing.
Notice the Thoughtful Use of Black and White Photography in This Relaxing Bedroom
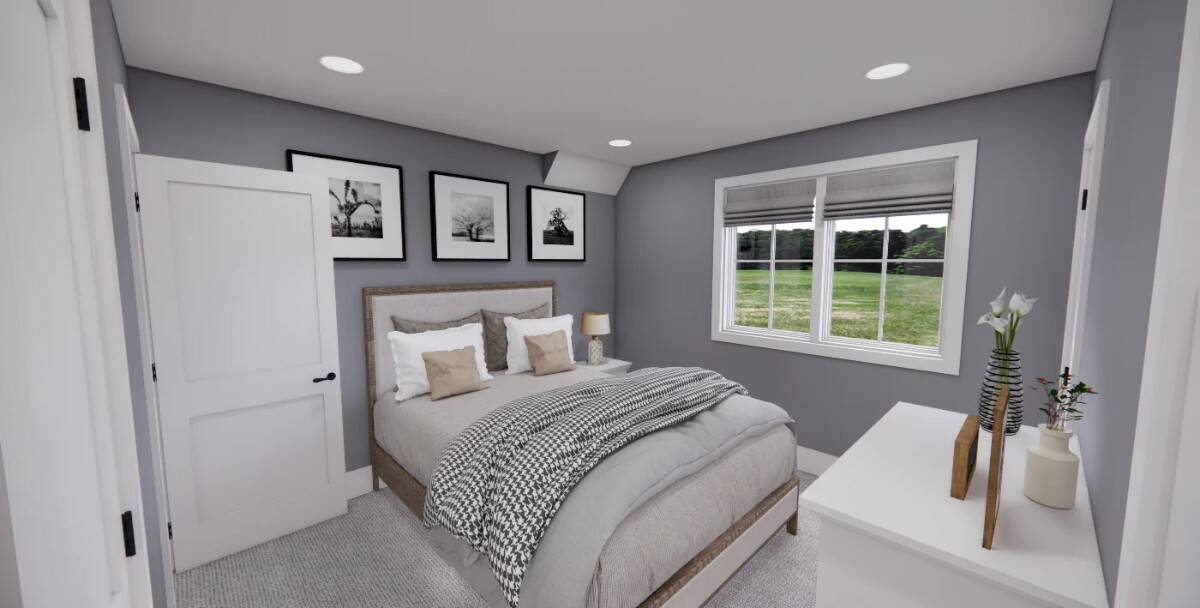
This bedroom features calming gray walls that serve as a perfect backdrop for the trio of black and white photographs, adding a personal touch above the bed. Plush bedding and soft, coordinated textiles ensure comfort while enhancing the room’s cozy atmosphere. A large window brings in abundant natural light, highlighting the simple yet elegant design of this retreat.
Notice the Dual Vanities in This Clean, Stylish Bathroom

This bathroom exudes a refreshing simplicity with its dual vanities highlighted by sleek black fixtures and crisp white countertops. Soft gray walls create a calming atmosphere, while the ample natural light through the window enhances the space. Practical features like the extensive drawer storage contribute to a highly functional yet visually appealing design.
Vibrant Bedroom with a Focus on Nature-Inspired Art
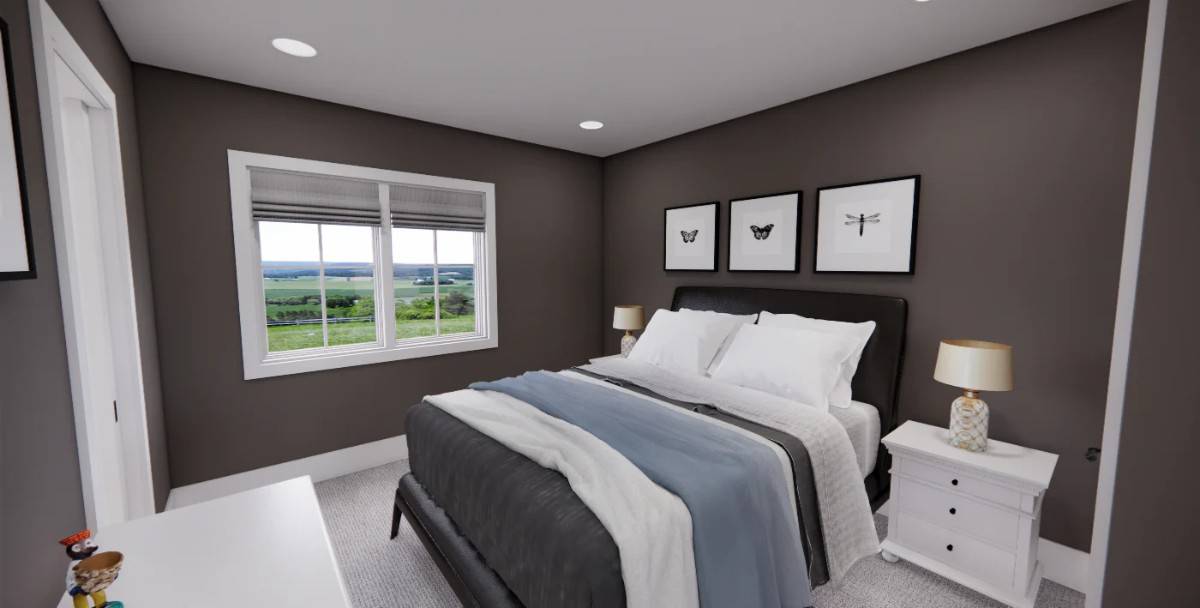
This bedroom creates a soothing atmosphere with its deep gray walls and crisp white bedding. The trio of framed sketches featuring butterflies and a dragonfly add a touch of nature and whimsy above the bed. A large window offers a panoramic view, connecting the tranquil interior to the vibrant landscape outside, while classic bedside lamps provide warm lighting.
Take a Look at the Built-In Seating with Storage Under the Window
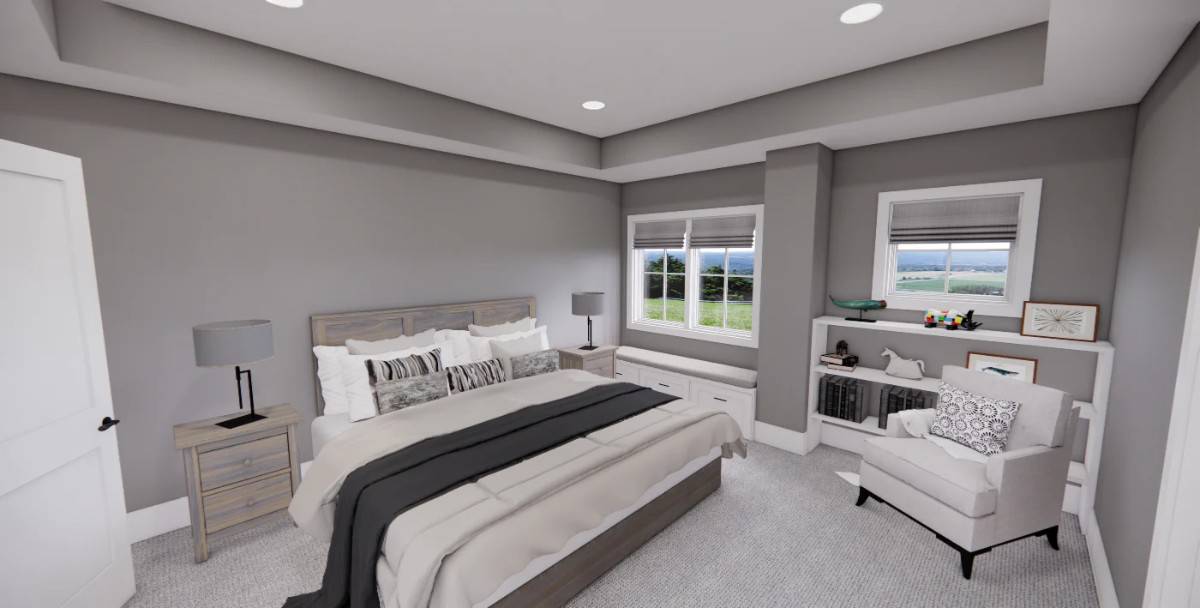
This bedroom blends function and comfort with a built-in seating area under the large window, perfect for enjoying the view. Soft gray walls and coordinated bedding create a calm atmosphere, while the recessed ceiling adds architectural interest. A cozy armchair and well-organized shelves enhance the room’s practicality without compromising on style.
Look at That Freestanding Tub Framed by Stunning Views

This clean, modern bathroom features a luxurious freestanding tub positioned perfectly in front of wide windows that frame a scenic view. The soft gray walls and white tiles create a serene atmosphere, enhanced by sleek shelving that offers both function and minimalist style. A well-placed vanity on the side adds practicality without detracting from the calm aesthetic of this bathroom oasis.
Wow, Look at That Freestanding Tub by the Picture Window
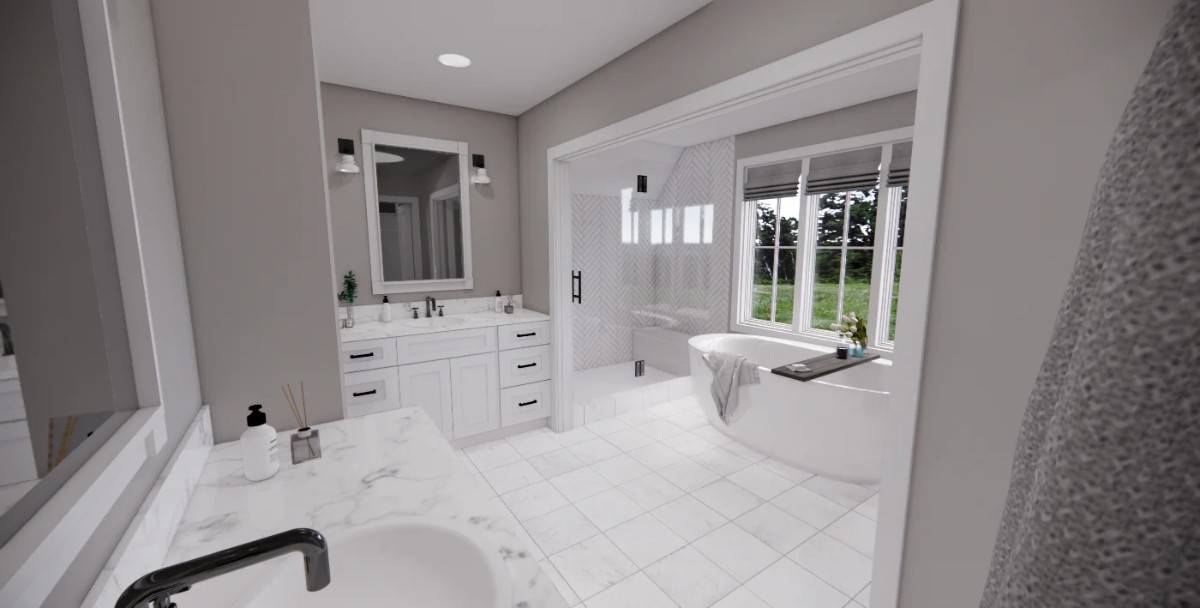
This bathroom offers a serene escape with its soft gray walls and expansive white floors, exuding a clean, airy feel. The elegant freestanding tub is perfectly positioned by a large picture window, allowing for views of the lush greenery outside. Dual vanities and a sleek glass shower emphasize both luxury and functionality in this well-appointed space.
Take a Peek Inside This Perfectly Organized Walk-In Closet
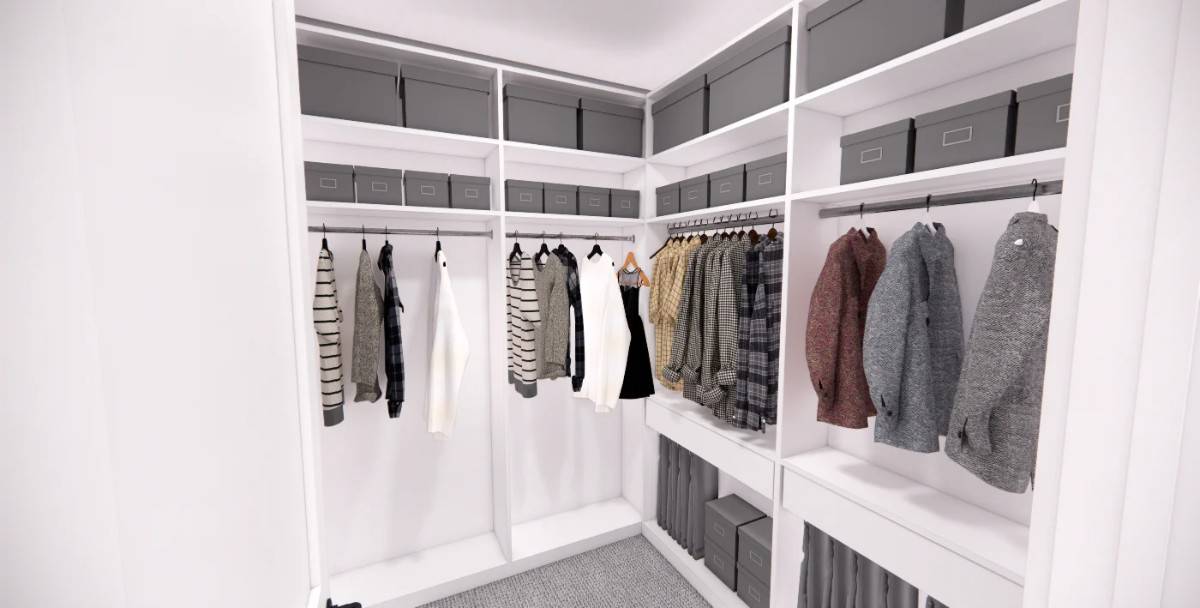
This well-organized walk-in closet features sleek white shelving and ample hanging space, prioritizing practicality and aesthetics. Neatly arranged gray storage boxes optimize space while maintaining a cohesive look. The layout ensures quick access to both seasonal and everyday items, making it a functional yet stylish extension of the home.
Source: Royal Oaks Design – Plan CL-19-003-PDF



