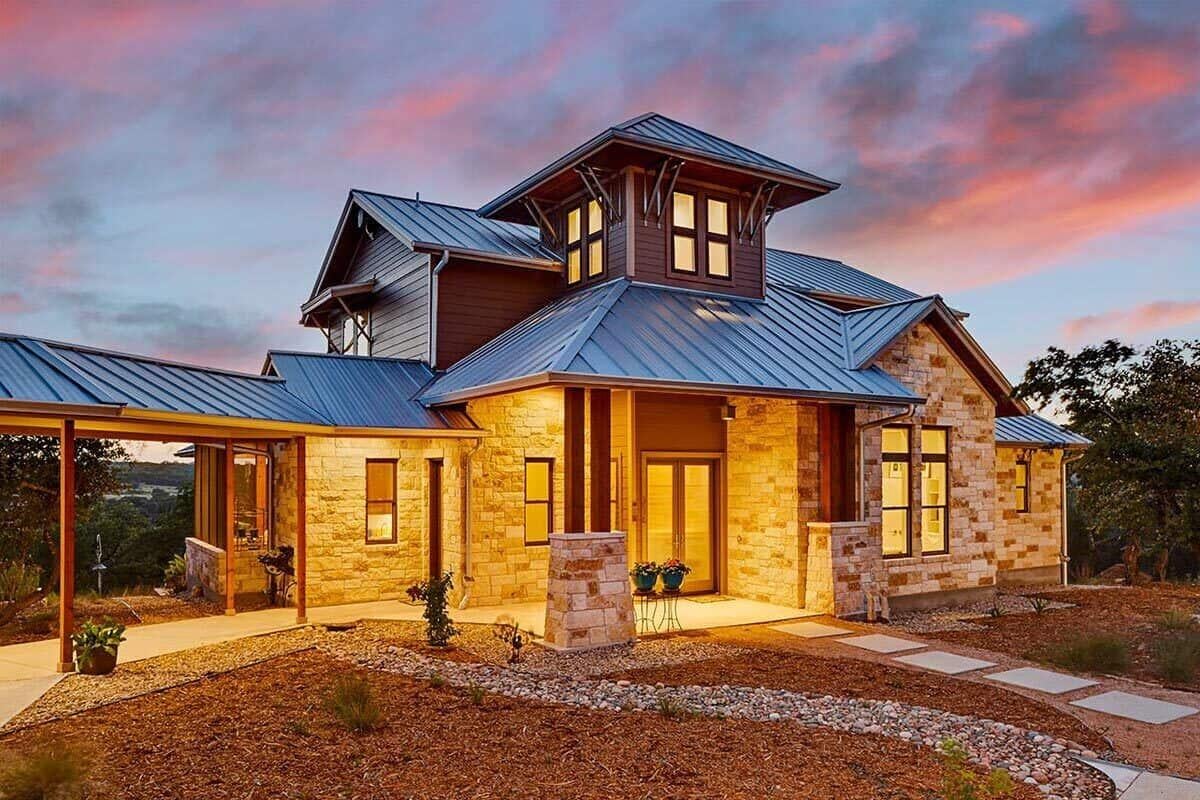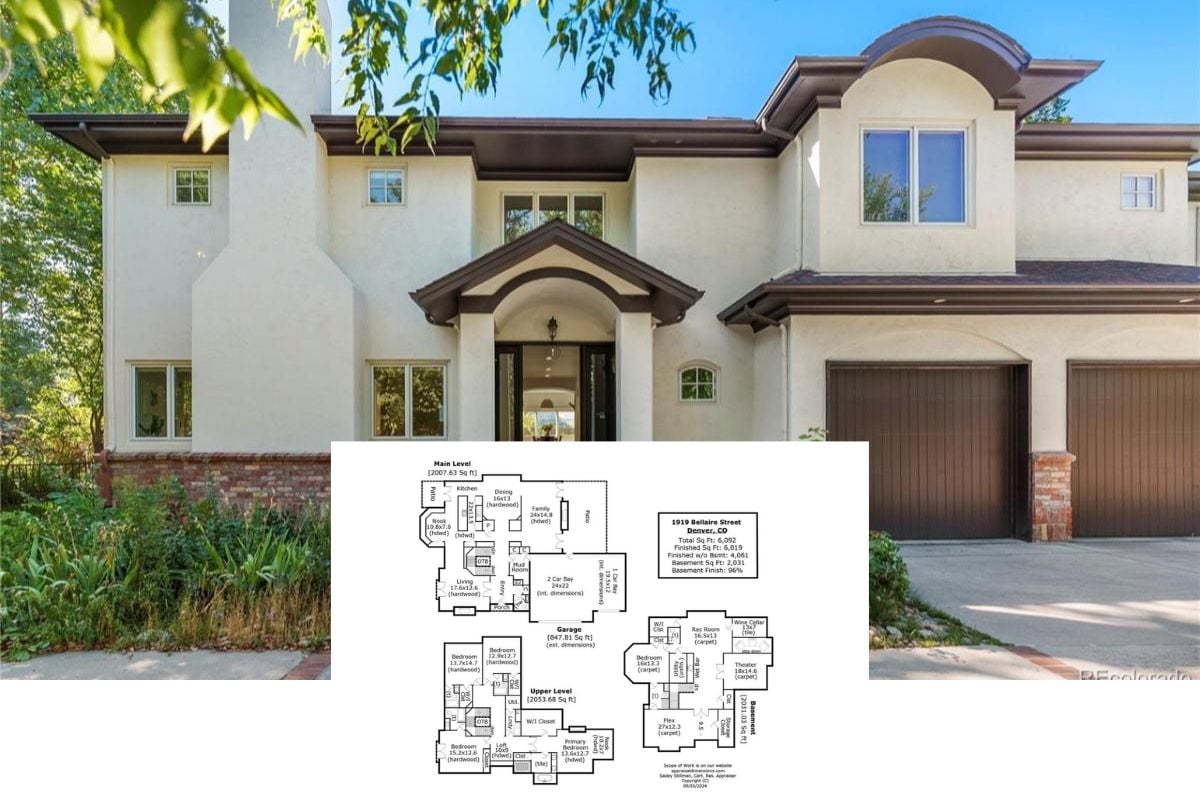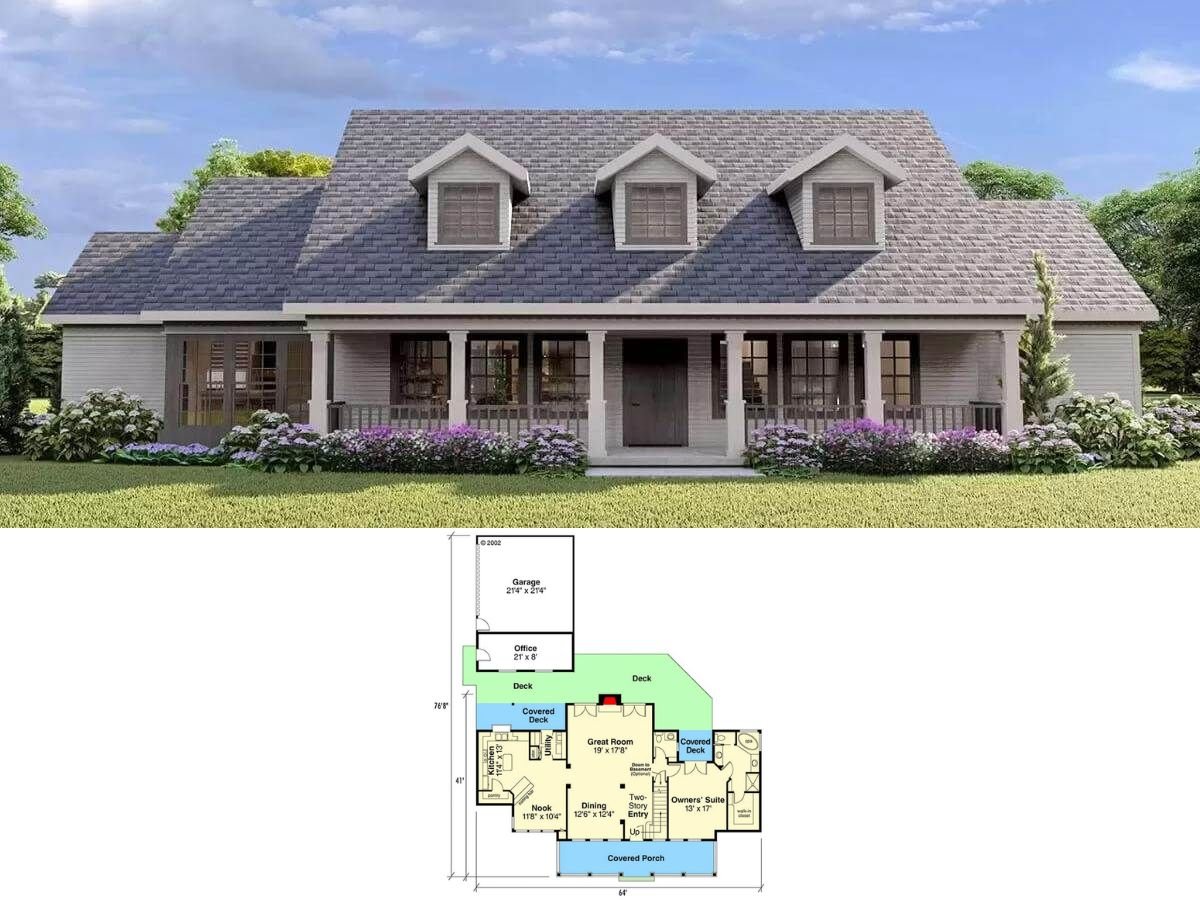In the realm of architectural design, three-bedroom homes stand out for their perfect blend of space, style, and practicality. This collection showcases the best of the best, featuring innovative layouts that cater to both comfort and function. From seamless flow and bright living areas to thoughtfully designed private retreats, these plans are crafted to enhance everyday living. Dive into our selection and find inspiration for your next dream home project.
#1. 3-Bedroom Craftsman Home with Stone Exterior and Metal Roof

This striking home features a mix of natural stone and sleek metal roofing, creating a harmonious blend of rustic and modern elements. The warm glow from the windows enhances the earthy tones of the facade, beautifully contrasting with the vibrant sunset sky. A covered walkway and landscaped pathway lead to the inviting entrance, offering a seamless indoor-outdoor connection.
Main Level Floor Plan

This floor plan reveals a thoughtfully designed layout featuring a great room and kitchen at the heart of the home. The master bedroom includes a dressing area and two walk-in closets, offering ample storage. Notice the dual outdoor spaces: a covered deck for gatherings and a screened porch for more intimate settings. The garage and carport are conveniently connected by a covered walkway, adding practicality to the design.
Additional Level Floor Plan 1

This floorplan showcases a well-thought-out second floor with two spacious bedrooms, each equipped with walk-in closets. The loft area provides a versatile space, perfect for a media room or study, while the great room below opens to a covered deck for seamless indoor-outdoor living. Notice the convenient access to the garage through a covered walkway, enhancing functionality and design.
=> Click here to see this entire house plan
#2. 3-Bedroom Estate with Expansive Pool House and 10-Car Garage (6,343 Sq. Ft.)

This impressive brick estate boasts a spacious backyard centered around a pristine swimming pool, creating a perfect retreat for summer gatherings. The architectural design features large windows and a tiered roof, offering a classic yet timeless appeal. Surrounded by lush greenery and mature trees, this property combines privacy with elegance, making it a standout in any landscape.
Main Level Floor Plan

This floor plan features a central kitchen that serves as a hub, seamlessly connecting to the dining room, great room, and a covered deck. The design includes a spacious primary bedroom suite with a luxurious bath, while the open-concept living areas promote easy movement throughout the home. Notice the expansive garage area, offering ample storage and practical access to the utility and pantry spaces.
Additional Level Floor Plan 1

This intriguing floor plan showcases a thoughtful layout with multiple bedrooms and a generous garage space. The design features a central great room, flanked by a curved dining area and well-placed utility rooms. Notice how the bedrooms are strategically positioned for privacy, offering a harmonious balance between shared and personal spaces.
Additional Level Floor Plan 2

This floor plan showcases an unfinished attic with an intriguing angular shape, offering a blank canvas for creative design possibilities. The stairs are strategically positioned to optimize accessibility, while the generous dimensions provide ample room for storage or future expansion. Notice the clever use of space near the entrance, which could be transformed into additional functional areas.
=> Click here to see this entire house plan
#3. 3-Bedroom Home with Outdoor Oasis and Walk-in Pantry (2,741 Sq. Ft.)

This charming residence features a classic Spanish architectural style, complete with red clay roof tiles and stucco walls. The prominent stone accents around the entryway add a touch of rustic elegance, drawing attention to the home’s inviting facade. Tall palm trees in the background enhance the serene desert landscape, complementing the home’s warm and earthy tones.
Main Level Floor Plan

This floor plan showcases a well-organized layout with a central living room connecting to the family room and kitchen, creating a seamless flow for daily activities. The primary bedroom features an en-suite bath and walk-in closet, providing a private retreat. Additional bedrooms are thoughtfully placed, along with practical spaces like the laundry and utility rooms near the garage.
=> Click here to see this entire house plan
#4. 3-Bedroom Craftsman Home with Modern Design Elements (2,001 Sq. Ft.)

This inviting home features a classic Cape Cod design with a steeply pitched roof and symmetrical dormer windows. The front porch adds a welcoming touch, complemented by the natural wood accents and a soft blue door. Crisp white trim against the gray siding enhances the timeless aesthetic, set amidst a lush green landscape.
Main Level Floor Plan

This floor plan highlights a spacious family room with a striking vaulted ceiling, perfect for gatherings. The open dining and kitchen area creates a seamless flow, leading to a generous deck for outdoor entertainment. The primary bedroom offers privacy and convenience, adjacent to a well-appointed bath and closet.
Additional Level Floor Plan 1

This floor plan highlights a spacious upper level featuring two bedrooms, each with an 8-foot ceiling, providing a comfortable living space. The flex room offers adaptability, perfect for a home office or playroom, while the adjacent attic adds extra storage. A shared bath and a hallway connect all rooms, leading to a generous deck for outdoor relaxation.
=> Click here to see this entire house plan
#5. Country-Style 3-Bedroom Home with Flex Room and Narrow Footprint (1,701 Sq. Ft.)

This elegant home showcases a classic Southern style with its striking front porch supported by white columns. The metal roof adds a modern twist while maintaining the home’s traditional aesthetic. Large windows flank the entrance, inviting natural light to enhance the clean, white facade.
Main Level Floor Plan

This floor plan features a spacious two-car garage leading into a well-organized living space. The layout is anchored by a central living area that flows into a dining space and an open kitchen, perfect for entertaining. The inclusion of a flex room allows for versatile use, while the master bedroom offers privacy with an en-suite bathroom and walk-in closet.
=> Click here to see this entire house plan
#6. Three-Bedroom Southern Style Home with Classic Porch and Rear Garage (1,778 Sq. Ft.)

This delightful home features a welcoming front porch supported by elegant white columns, perfect for enjoying a morning coffee. The cheerful yellow exterior pairs beautifully with the dark front door and traditional brick steps, creating a warm and inviting entrance. Ceiling fans add functionality to this charming porch, offering a classic Southern touch.
Main Level Floor Plan

This floor plan showcases a well-organized open-concept living area, seamlessly connecting the kitchen, dining, and living spaces. The master bedroom suite offers privacy with an en-suite bathroom and walk-in closet. Additional features include a versatile flex room and a spacious front porch, perfect for enjoying outdoor views.
=> Click here to see this entire house plan
#7. 3-Bedroom Classic Craftsman Home with Timeless Charm (1,831 Sq. Ft.)

This delightful home features a welcoming front porch supported by crisp white columns and accented with timeless brickwork. The metal roof adds a modern twist to the traditional design, while the dark shutters offer a striking contrast against the light siding. It’s a perfect blend of classic and contemporary elements, creating a warm and inviting facade.
Main Level Floor Plan

This floor plan features a generous two-car garage that conveniently connects to a sunroom, offering a seamless transition between indoor and outdoor living. The master suite is tucked away for privacy, complete with a large closet and a well-appointed bathroom featuring both a tub and shower. The open living area flows into a cozy dining space and a functional kitchen with an island, making it ideal for entertaining.
=> Click here to see this entire house plan
#8. Three-Bedroom Cottage on a Narrow Lot with Open Floor Plan (1,609 Sq. Ft.)

This charming bungalow features a classic Southern design with a prominent front porch, perfect for enjoying a warm afternoon. The white facade is complemented by dark shutters, creating a timeless look against the backdrop of lush greenery. A gabled roof adds a touch of elegance, while the cozy entryway invites you to explore further.
Main Level Floor Plan

This floor plan features a well-thought-out layout with a central kitchen island that facilitates easy flow between the dining and living areas. The master suite offers privacy with an adjoining bath and spacious closet, positioned away from the other bedrooms. A side porch and a convenient laundry/mudroom add practicality to this home design.
=> Click here to see this entire house plan
#9. 3-Bedroom Mediterranean Style Home with Balcony and Lush Landscaping (3,288 Sq. Ft.)

This home features a classic brick exterior accentuated by elegant arched windows that draw the eye. The wrought iron balcony adds a touch of sophistication, complementing the detailed front door. Lush landscaping frames the entrance, offering a serene and inviting atmosphere.
Main Level Floor Plan

This first floor plan showcases a thoughtful layout with a central foyer leading to key living areas. The master suite offers privacy with its own sitting area and direct access to the master bath. The open family room connects seamlessly to the breakfast nook and kitchen, while a separate dining room and study provide versatile spaces. Notice the strategic placement of the utility room next to the garage, enhancing functionality.
Additional Level Floor Plan 1

The floor plan showcases a spacious upper level featuring a central game room measuring 15′ x 17′, ideal for entertainment. Two bedrooms flank the game area, each with 10-foot ceilings, providing ample space and comfort. A small balcony extends from Bedroom 3, offering a cozy outdoor retreat.
=> Click here to see this entire house plan
#10. Contemporary 3-Bedroom Southwest Home with Expansive Patio and 3-Car Garage (2,706 Sq. Ft.)

This modern desert home features a striking flat roof and a minimalist facade that blends seamlessly with the arid landscape. The use of natural stone accents and large windows create a harmonious balance between the structure and its surroundings. The home’s design emphasizes clean lines and a functional layout, making it both practical and aesthetically pleasing.
Main Level Floor Plan

This floor plan features a seamless flow between the living, dining, and kitchen areas, highlighted by a large island that anchors the space. The owner’s suite offers a private retreat with a walk-in closet and convenient access to the laundry room. Notably, the three-car garage provides ample storage and work space, making it a practical addition to the home’s design.
=> Click here to see this entire house plan







