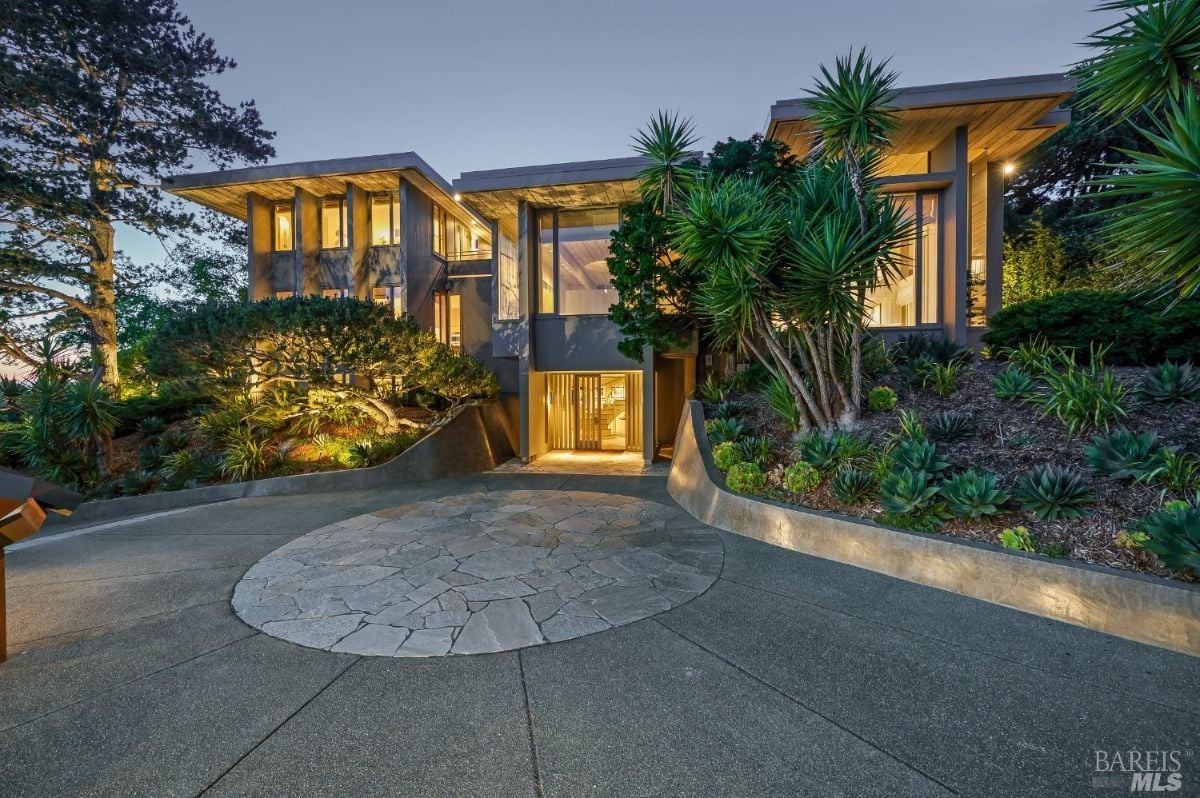Location: 1 Random Rd, Cherry Hills Village, CO 80113
Price: $3,850,000
Square footage: 9,346sqft
Property size: 1.75 acres
Bedrooms: 8 bed
Bathrooms: 6.5 bath
Realtor / Broker: Shannon Brown by Cohesion Homes LLC
Contact information
Email: [email protected]
Phone: 303-257-7058






























This beautiful Cherry Hills Village home on a 1.75 acre corner lot is available for sale for the first time in almost 60 years! Originally built in 1946, a large-scale addition was completed in 1996 modernizing the home and bringing it up to 8 bedrooms and 7 bathrooms with 2 dividable living spaces that flow together through a sun-drenched great room for entertaining with french doors that can be left open or closed up to divide the living spaces.
This tastefully updated home has 2 kitchens, an oversized guest suite with its own private entrance, 4 en suite bathrooms, 4 garage spaces, a large outdoor patio with a pergola and water feature, a covered back patio, a Mid-Century Modern solarium with built-in planters and terrazzo flooring, a 13.5 kWh solar system with 2 Powerwalls, dedicated office space, livestock fencing, raised garden beds, and a partially finished basement which is perfect for a home gym!
Brand new roof, exterior paint, fascia, and tons of other updates done in 2023. Situated on Random Road, famous in Southeast Denver for having incredible holiday lights along the block every year. Come see this incredible property today!
Property Features
Bedrooms
- Bedrooms: 8
- Primary Bedroom Level: Upper
- Bedroom 1 Level: Upper
- Bedroom 2 Level: Upper
- Bedroom 3 Level: Main
- Bedroom 4 Level: Main
- Bedroom 5 Level: Main
- Bedroom 6 Level: Upper
- Bedroom 7 Level: Upper
Other Rooms
- Total Rooms: 25
- Bathroom (1/2) Level: Main
- Laundry Level: Main
- Bathroom (3/4) Level: Main
- Bathroom (3/4) 2 Level: Main
- Sun Room Level: Main
- Primary Bathroom (3/4) Level: Upper
- Bathroom (3/4) 3 Level: Main
- Bathroom (Full) Level: Upper
- Bathroom (3/4) 4 Level: Upper
- Gym Level: Basement
- Utility Room Level: Basement
- Family Room Level: Main
- Great Room Level: Main
- Office/Study Room Level: Main
- Basement Description: Finished
Bathrooms
- Total Bathrooms: 7
- Full Bathrooms: 1
- 1/2 Bathrooms: 1
- 3/4 Bathrooms: 5
Interior Features
- Kitchen Island
- Furnished Description: Unfurnished
- Flooring: Carpet, Wood
- Window Features: Skylight(s)
Heating and Cooling
- Cooling Features: Air Conditioning-Room, Central Air
- Fireplace Features: Gas, Wood Burning
- Heating Features: Forced Air
- Number of Fireplaces: 2
Kitchen and Dining
- Dining Room Level: Main
- Kitchen Level: Main
- 2nd Kitchen Level: Main
Exterior and Lot Features
- Balcony
- Garden
- Lighting
- Private Yard
- Fencing: Full
- Patio And Porch Features: Covered, Front Porch
- Road Surface Type: Paved
Garage and Parking
- Attached Garage: Yes
- Garage Spaces: 4
- Garage Description: Garage (Attached), Garage (Detached)
- Off Street Parking: Yes
- Parking Features: Off-Street, Off-Street
- Parking Total: 10
Land Info
- Lot Description: Corner Lot, Level, Sprinklers In Front, Sprinklers In Rear, Suitable For Grazing
- Lot Size Acres: 1.75
- Lot Size Square Feet: 76230
School Information
- Elementary School: Cherry Hills Village
- Elementary School District: Cherry Creek 5
- High School: Cherry Creek
- High School District: Cherry Creek 5
- Middle School: West
- Middle or Junior School District: Cherry Creek 5
Homeowners Association
- Calculated Total Monthly Association Fees: 0
Other Property Info
- Source Listing Status: Active
- County: Arapahoe
- Source Property Type: Residential
- Source Neighborhood: Whites Subdivision
- Subdivision: Whites Subdivision
- Property Subtype: Single Family Residence
- Source System Name: C2C
Building and Construction
- Total Square Feet Living: 8816
- Year Built: 1946
- Above Grade Finished Area: 8194
- Below Grade Finished Area: 622
- Below Grade Unfinished Area: 530.00
- Construction Materials: Frame
- Levels: Two
- Property Age: 77
- Roof: Architectural Shingles
- House Style: House
Utilities
- Sewer: Public Sewer
- Water Source: Public








