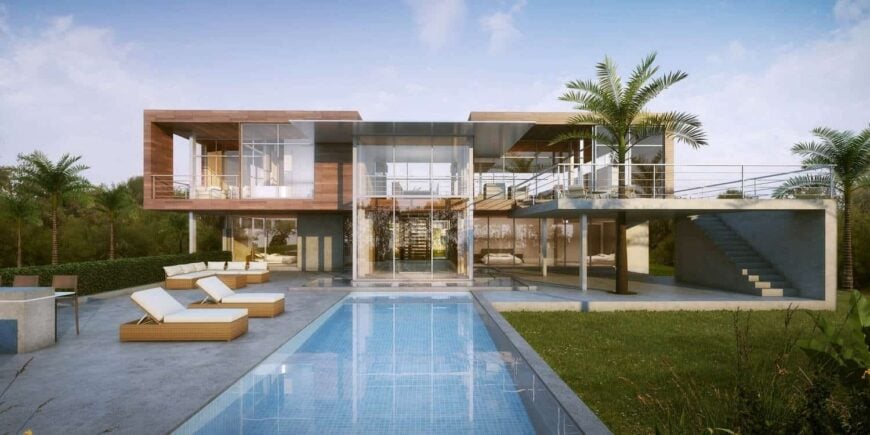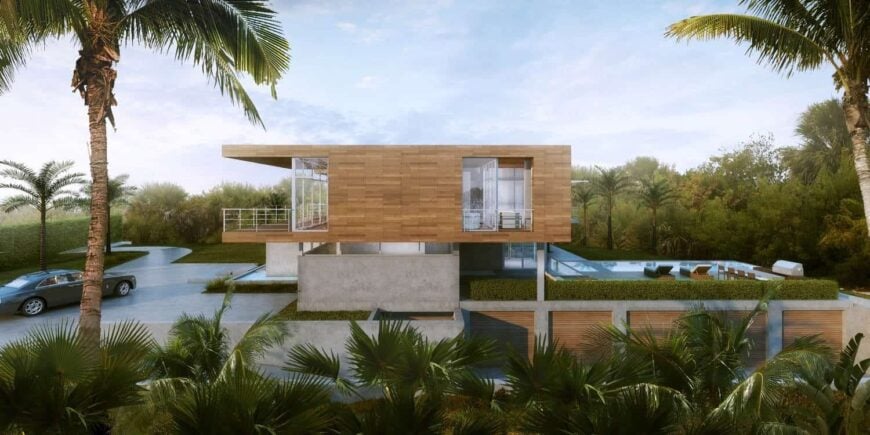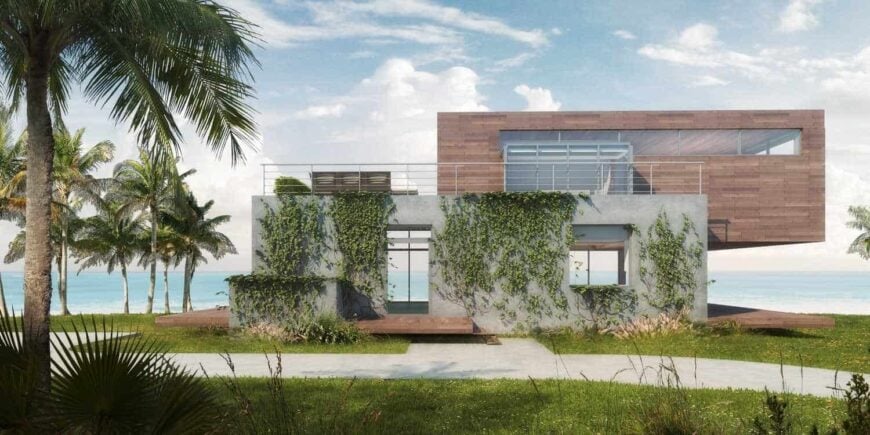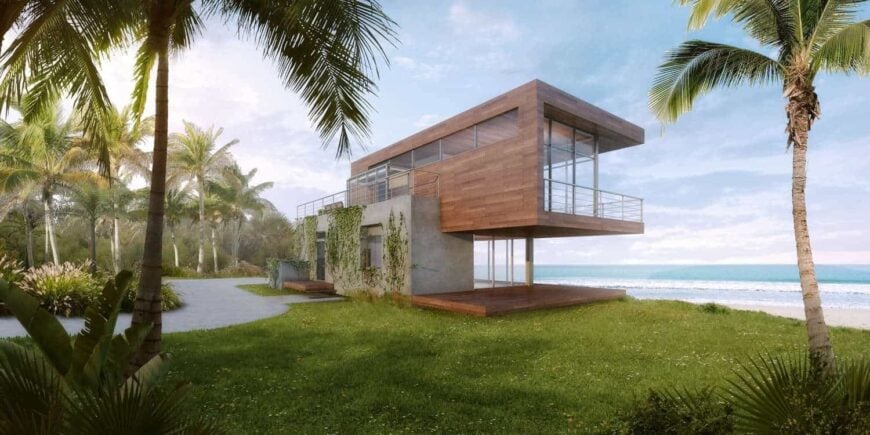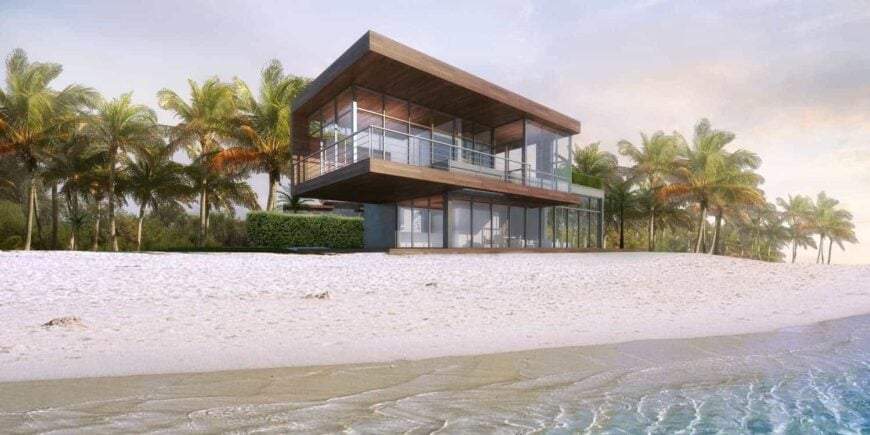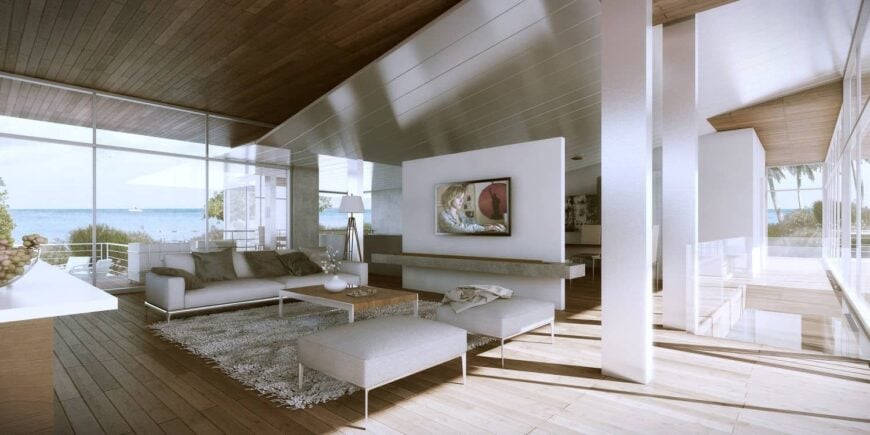Situated on a ¾ acre plot in sunny Southern Florida, a modern and sleek main house and bi-level beach house offer the owners a stunning view of the horizon.
Photo: Hughes Umbanhowar Architects
Hughes Umbanhowar Architects designed a 5,000-square foot home on the western side of the property. The curving driveway snakes up to the main home, which has a visually appealing “upside-down” design. There’s a five-bay garage on the basement level, each with a separate wood-shutter door. Palm trees and potted palms surround the basement level.
On the back end of the first floor, a smooth marble patio surrounds a rectangular pool. Patio loungers, a table, and barbecue complete this outdoor entertainment area.
The first floor features an entry hall art gallery with the owner’s collection and three bedrooms. All rooms open to the east and west for breathtaking views of the ocean and the sun at sunrise and sunset.
The upper level has a primary bedroom and living and dining areas. The huge living room is flanked by picture windows to let the sunshine bath its all-white interior. Columns offer a dramatic, loft-like touch. On one side, the room opens up to a balcony with a view of the Atlantic Ocean. On the other side, the hallway offers views of the palm trees and other foliage.
A solid wood balcony with white railings overlooks the driveway and the greenery surrounding it.
A stainless-steel roof covers the two-story entrance hall. A slight steel blade slopes from above the front door into the interior. The roof plane separates the private residence from the public wing and protects the outdoor stairway from the sun.
The beach house has ivy-covered concrete walls in the back to lend it a bit of old-school charm. A small balcony and glass-enclosed sunroom make the exterior more functional. The front door leads to a pristine beach. Hedges separate each of the houses.
Both stories of the beach house have floor-to-ceiling windows opens the structure up completely to the sun. The second floor has a balcony for relaxing. The stacked design creates unique indoor and outdoor meeting places for entertainment or business. A combination of glass, wood, and steel promote a sightline even with the horizon.
The beach and main interiors each have high, paneled wood ceilings and cleanly divided spaces with a minimum of clutter. The separations between rooms offer privacy for occupants without a “closed-off” feel.
377 provides a secluded, private location for lying on the beach or throwing a party. There’s little sign of the outside world, especially at night.
Both houses have the best of modern, minimalist architecture combined with the spaciousness of a city loft. The design takes full advantage of the South Florida sun while offering protection against its often-sweltering heat. 377 offers the best of several architectural styles while retaining a sleek, modern structure.
Photos and Design: Hughes Umbanhowar Architects
Here are more photos of the main house and beach house at 377:
Photos and Design: Hughes Umbanhowar Architects



