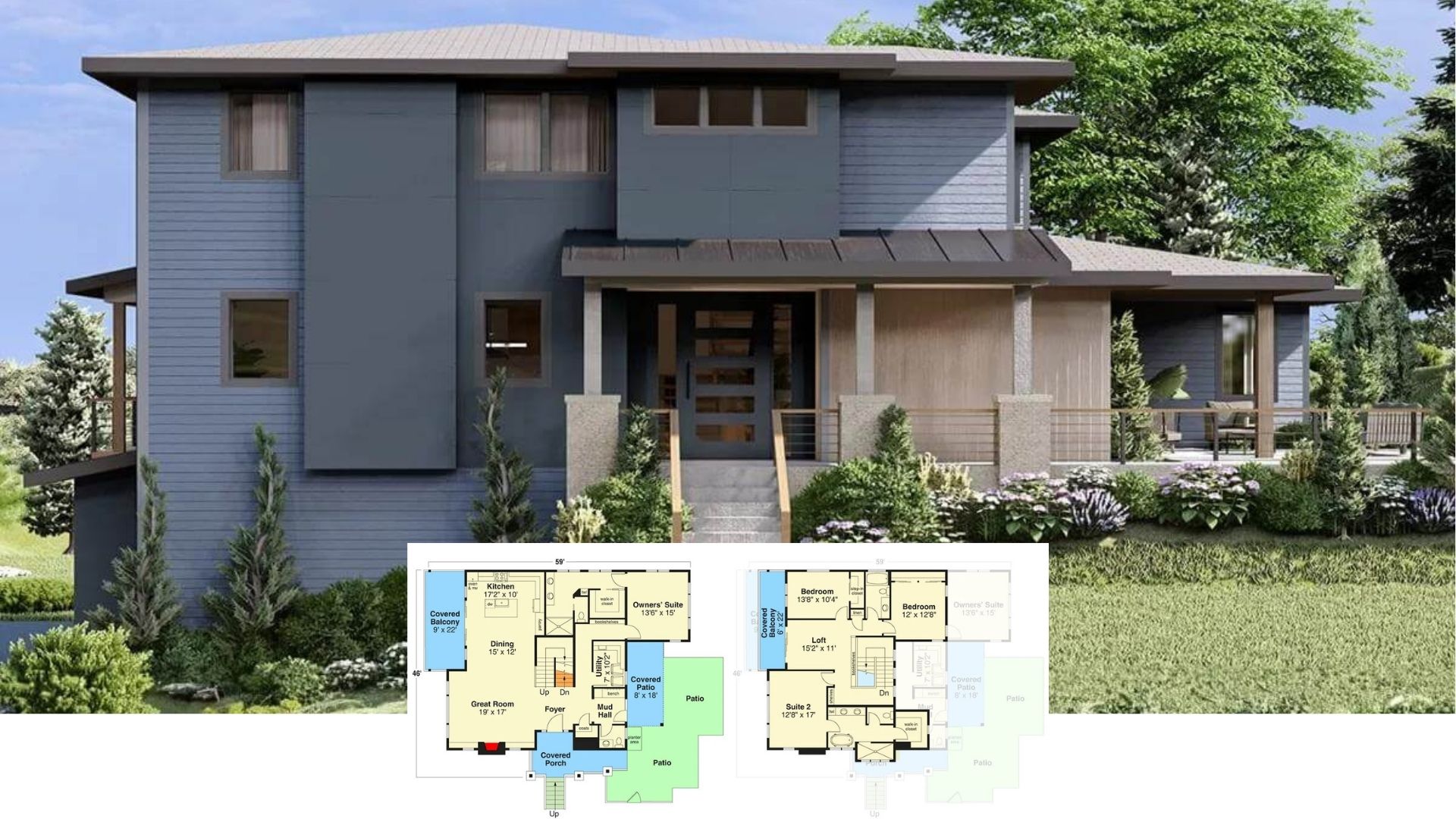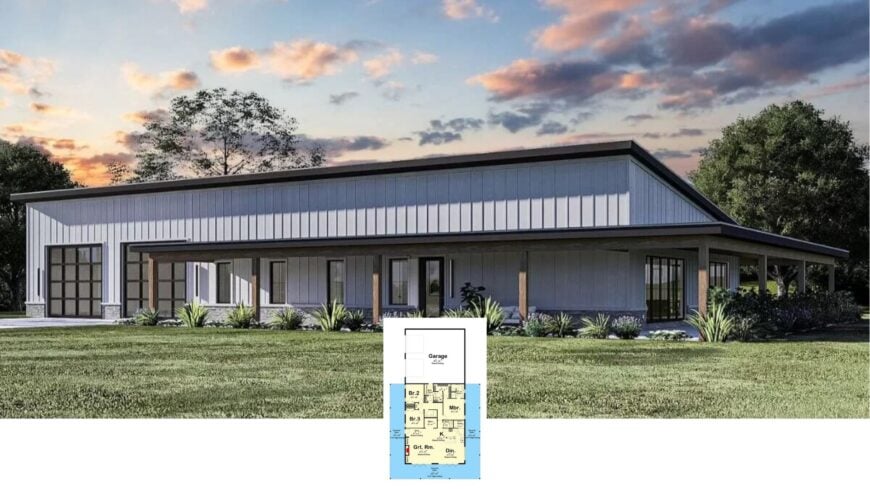
Step into a wonderful world where contemporary style meets farmhouse charm in this exquisite home. With a spacious 2,113 square feet, this single-story house features three inviting bedrooms and a perfectly appointed pair of bathrooms.
Designed with a contemporary touch yet adorned with farmhouse character, the low-sloping metal roof and expansive porch is an architectural treat, ideal for enjoying harmonious morning views over your coffee.
Contemporary Farmhouse with a Low-Sloping Roof and Spacious Porch
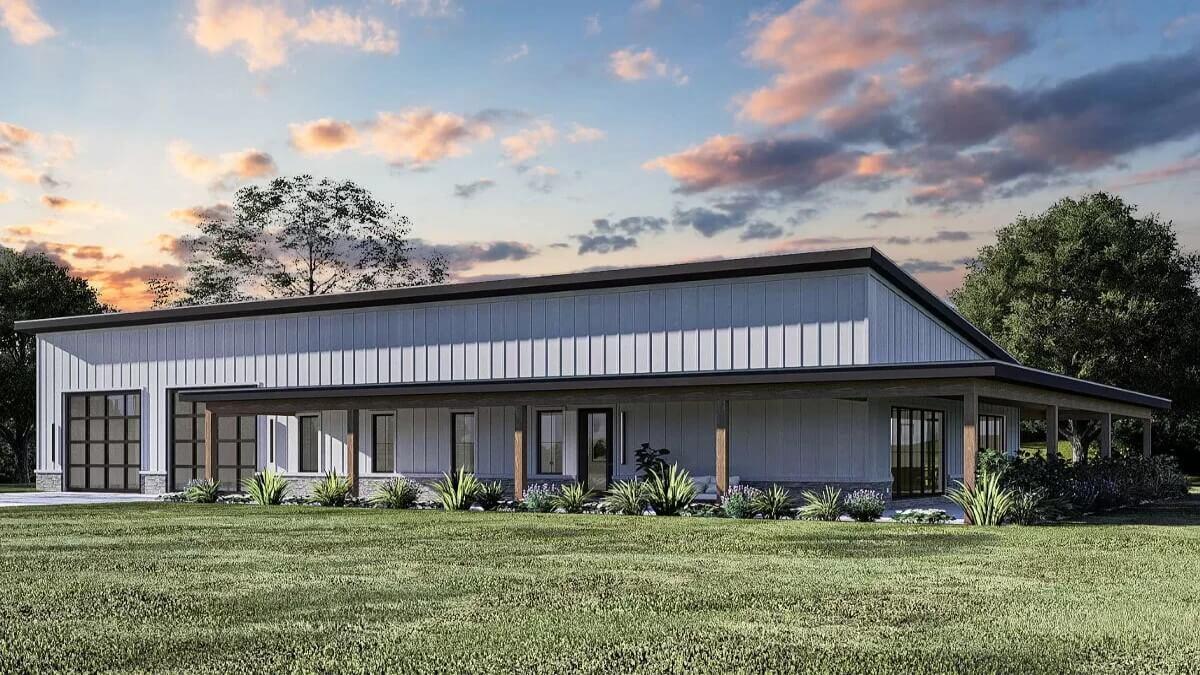
This house artfully combines contemporary and farmhouse elements, as seen in its polished horizontal siding and captivating wraparound porch. The integration of lush landscaping enhances its aesthetic, creating a welcoming harmony between clean, innovative lines and rustic farmhouse appeal.
Join me as we explore the seamless blend of style and function that defines this captivating home.
Explore This Open-Plan Layout with a Great Room Central to it All
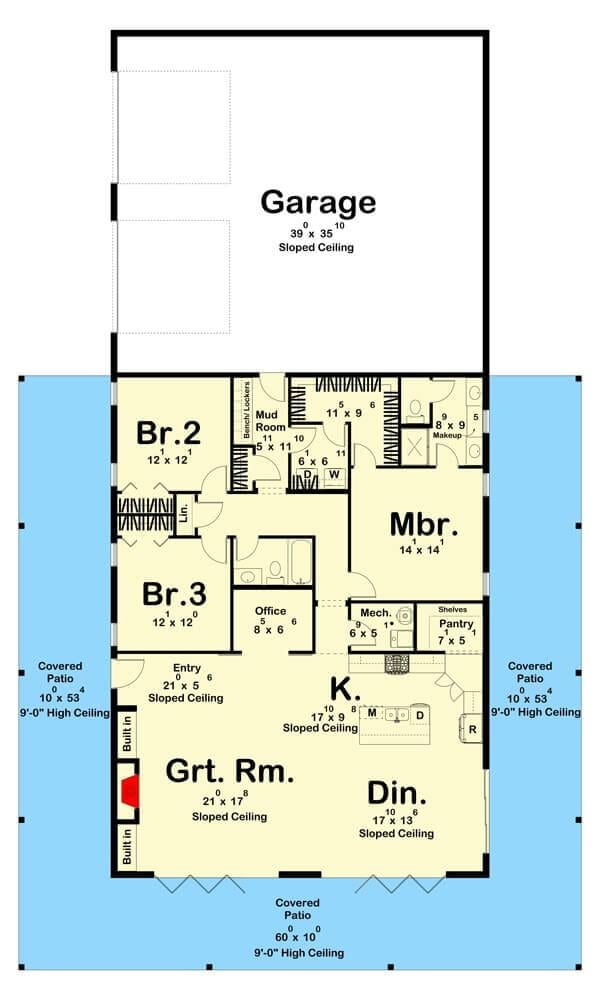
This floor plan layout revolves around a spacious great room, perfect for family activities and gatherings. Adjacent to it are a bright kitchen and dining area, making meal times convenient and communal.
Bedrooms are thoughtfully placed for privacy, with direct access to a generous garage and multiple patios enhancing outdoor connectivity.
Source: Architectural Designs – Plan 623345DJ
Innovative Structure with Large Glass Garage Doors and Pergola Accent
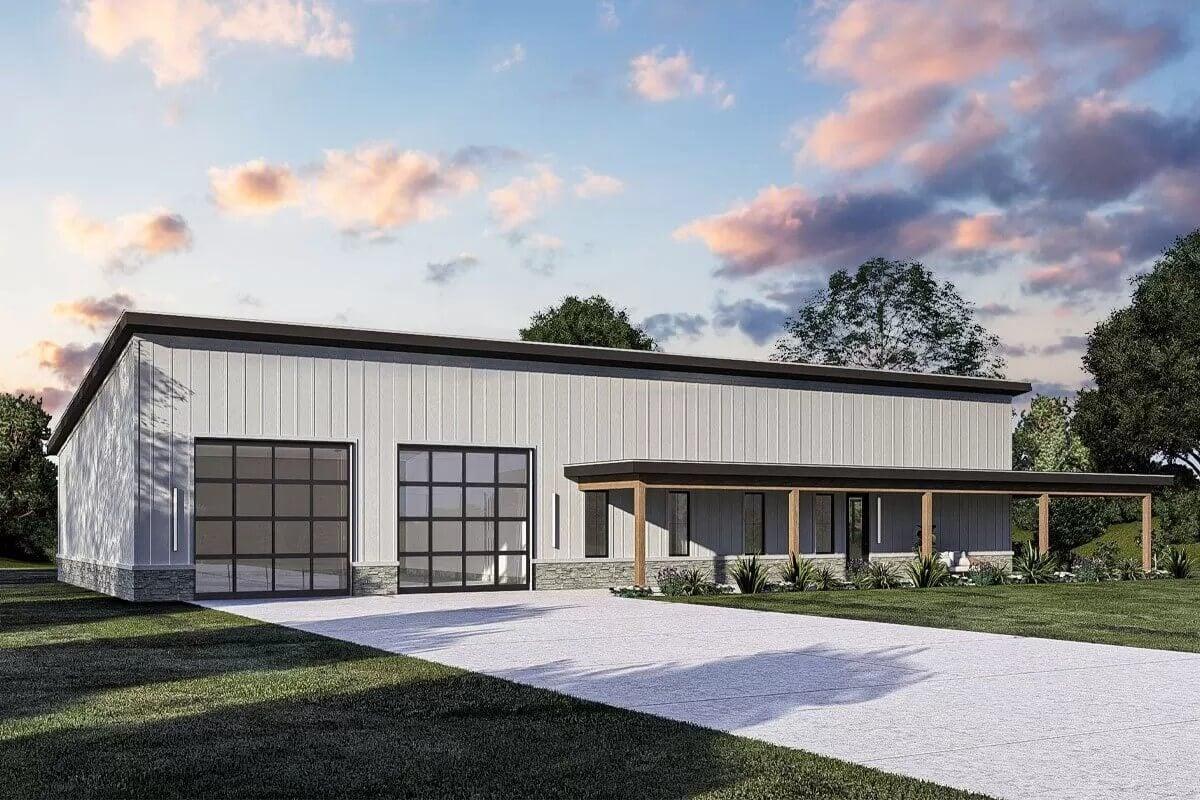
This smooth, minimalist building features expansive glass garage doors that invite natural light, creating an open and airy atmosphere. The low-profile design and horizontal siding reflect a contemporary aesthetic, while a wooden pergola adds a touch of warmth.
Lush landscaping frames the structure, offering a seamless blend with its natural surroundings.
Take In the Angular Roofline and Wide Windows of This Minimalist Retreat
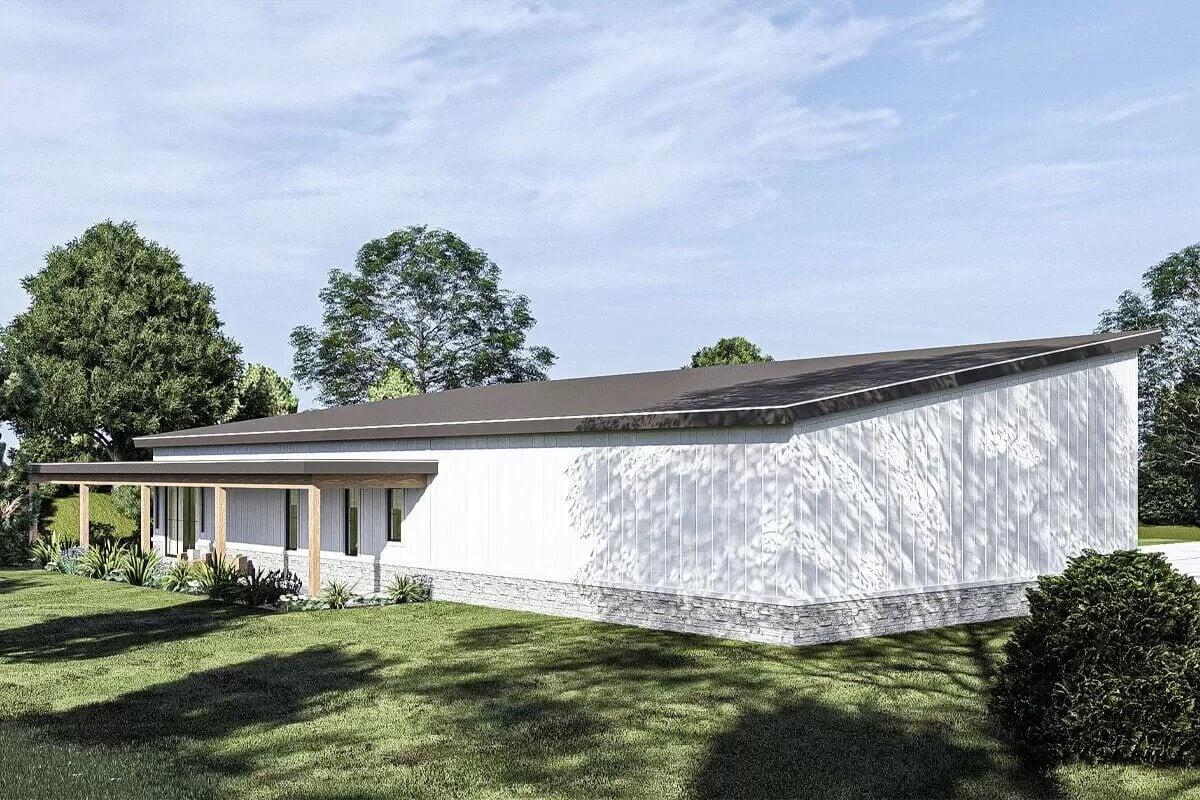
This contemporary design features a striking angled roof that adds a dynamic feel to the building’s silhouette. The clean white siding complements the horizontal stone base, creating a harmonious and minimalistic facade.
I love how the wide windows underscore the airy vibe, seamlessly blending with the lush natural surroundings.
Enjoy the Simple Beauty of a Low-Line Roof and Horizontal Siding
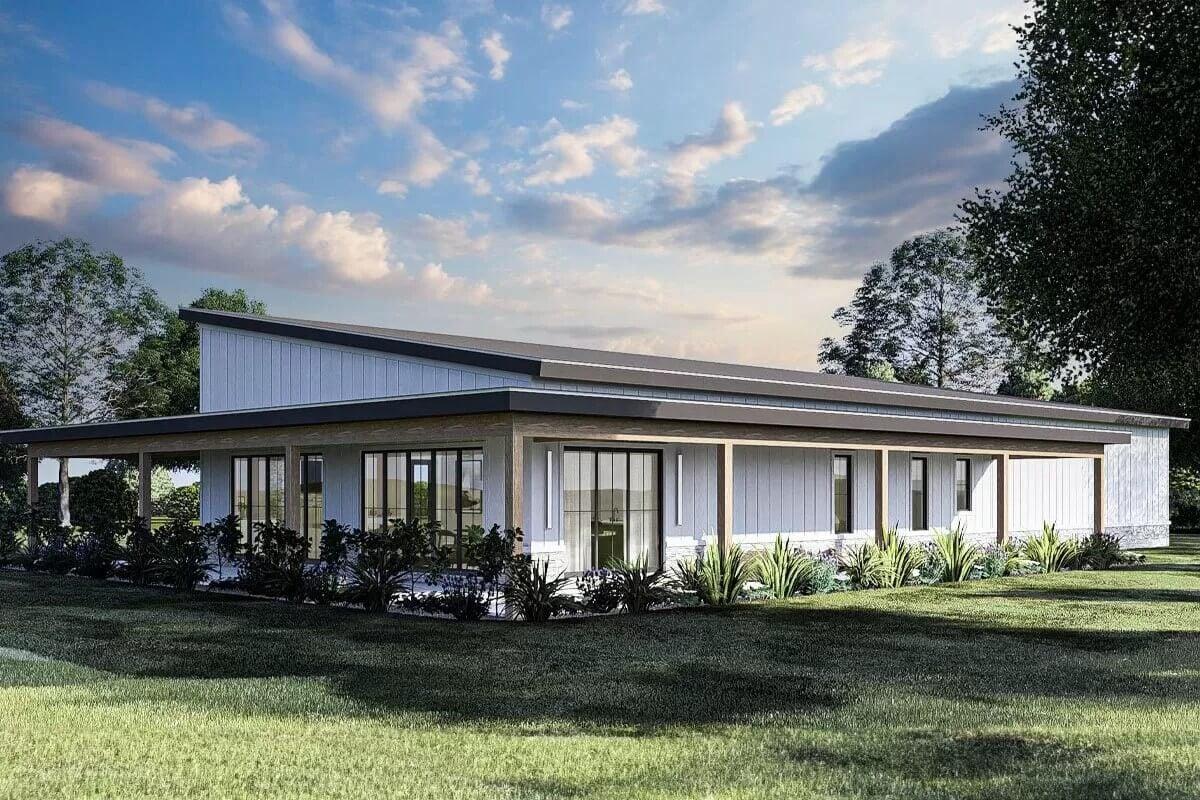
This home embodies understated charm with its clean lines and a low-sloping roof that extends over the porch. The horizontal siding, painted in a soft white, complements the stylish design, while large windows invite natural light inside.
Subtle landscaping ensures that the structure blends seamlessly into its natural setting, enhancing its minimalistic charm.
Check Out the Statement Fireplace with Leafy Wallpaper Accents

The living room draws attention with its towering stone fireplace, framed by sophisticated botanical wallpaper that adds a touch of nature indoors. A pair of built-in cabinets flank the fireplace, offering both storage and display space while maintaining a clean, symmetrical design.
Expansive glass doors flood the room with natural light, seamlessly connecting the interior with the vibrant greenery outside.
Classic White Kitchen with a Fun Geometric Backsplash

This kitchen boasts timeless white cabinetry reaching up to the ceiling, providing ample storage and a touch of grandeur. The eye-catching geometric backsplash adds a playful twist to the otherwise classic setting, drawing you in for a closer look.
With a modest island equipped with a smooth sink and comfortable seating, it’s a perfect spot for casual meals or catching up over coffee.
Discover the Sophistication of This Contemporary Dining Room’s Floor-to-Ceiling Windows
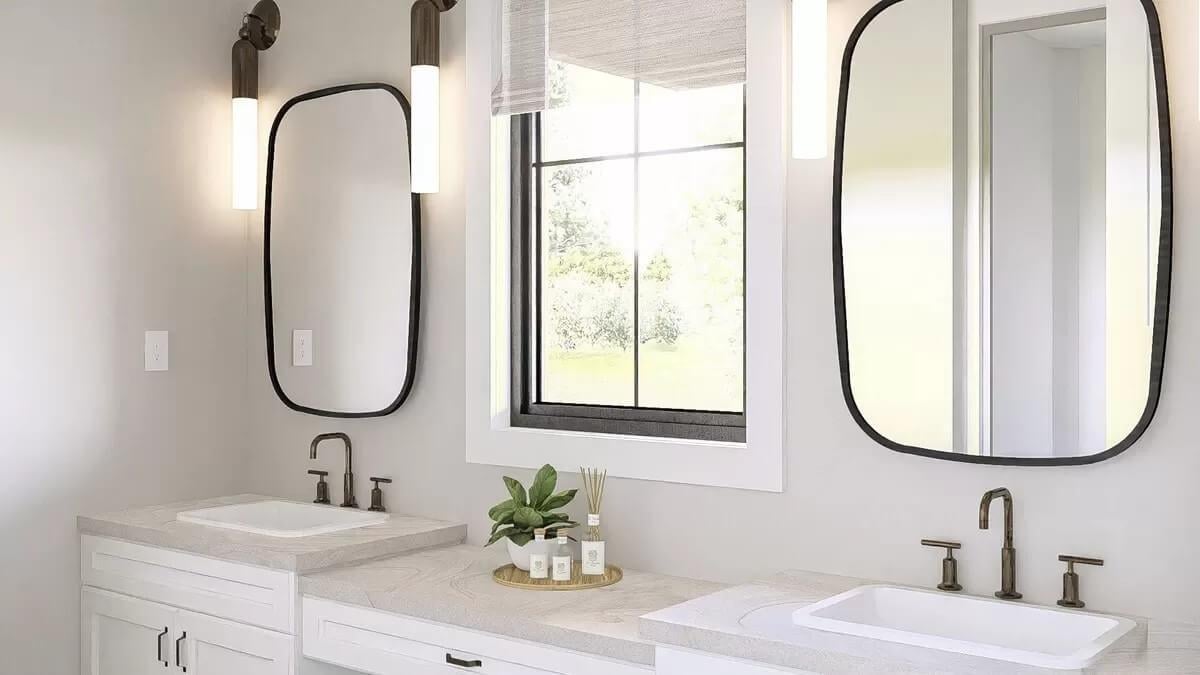
This elegant bathroom embraces a modern farmhouse aesthetic with its crisp white walls, sleek black fixtures, and a touch of warmth from the wooden accents. The double vanity set-up provides functionality, while the uniquely shaped mirrors add a contemporary charm.
Natural light floods through the large window, enhancing the airy and refreshing ambiance. Thoughtful details like the minimalist lighting fixtures and small greeny bring a balance of sophistication and coziness, making this space both practical and inviting.
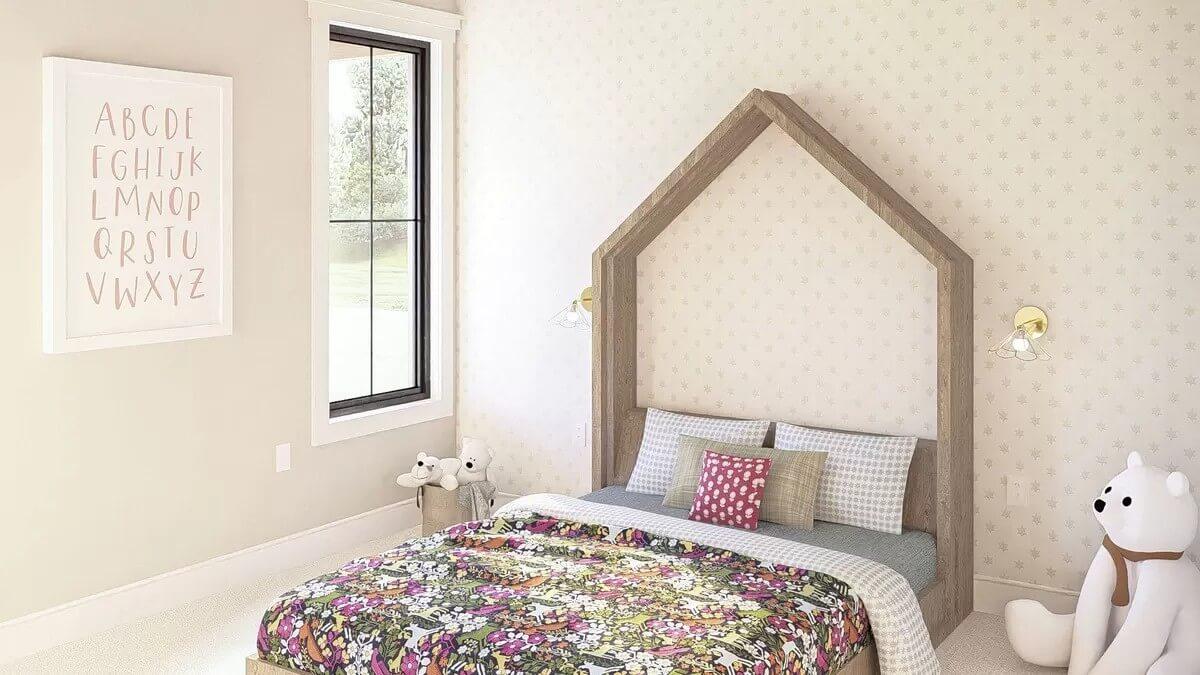
This adorable room features a unique house-shaped headboard that adds a playful architectural element. The soft, neutral walls are complemented by whimsical alphabet artwork and plush toys, creating an enchanting environment.
A floral bedspread adds a burst of color, inviting coziness and imagination into the space.



