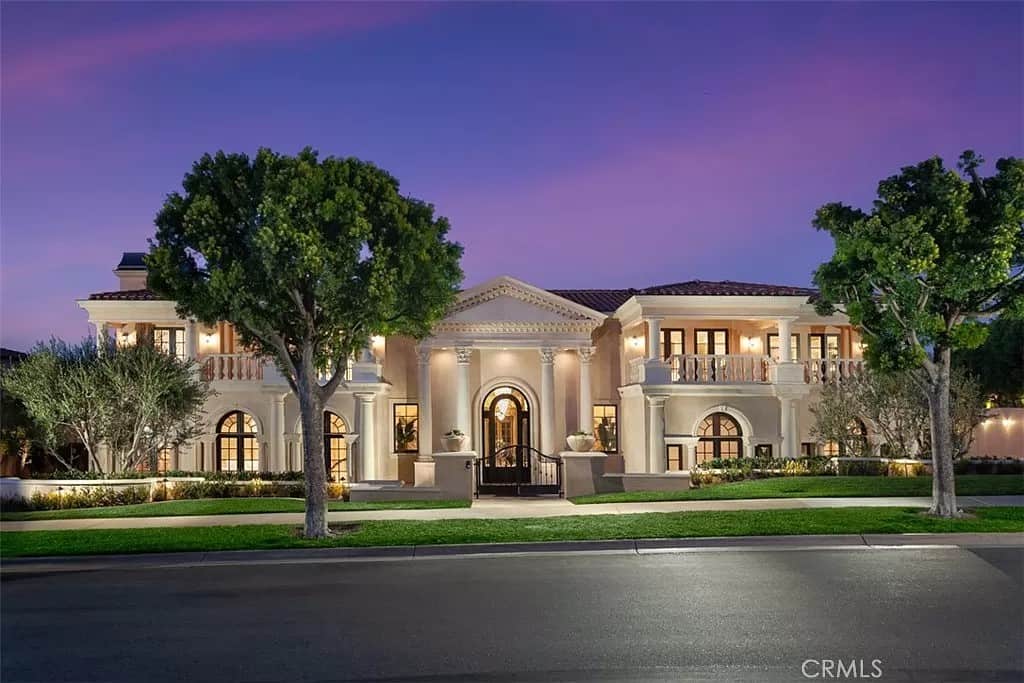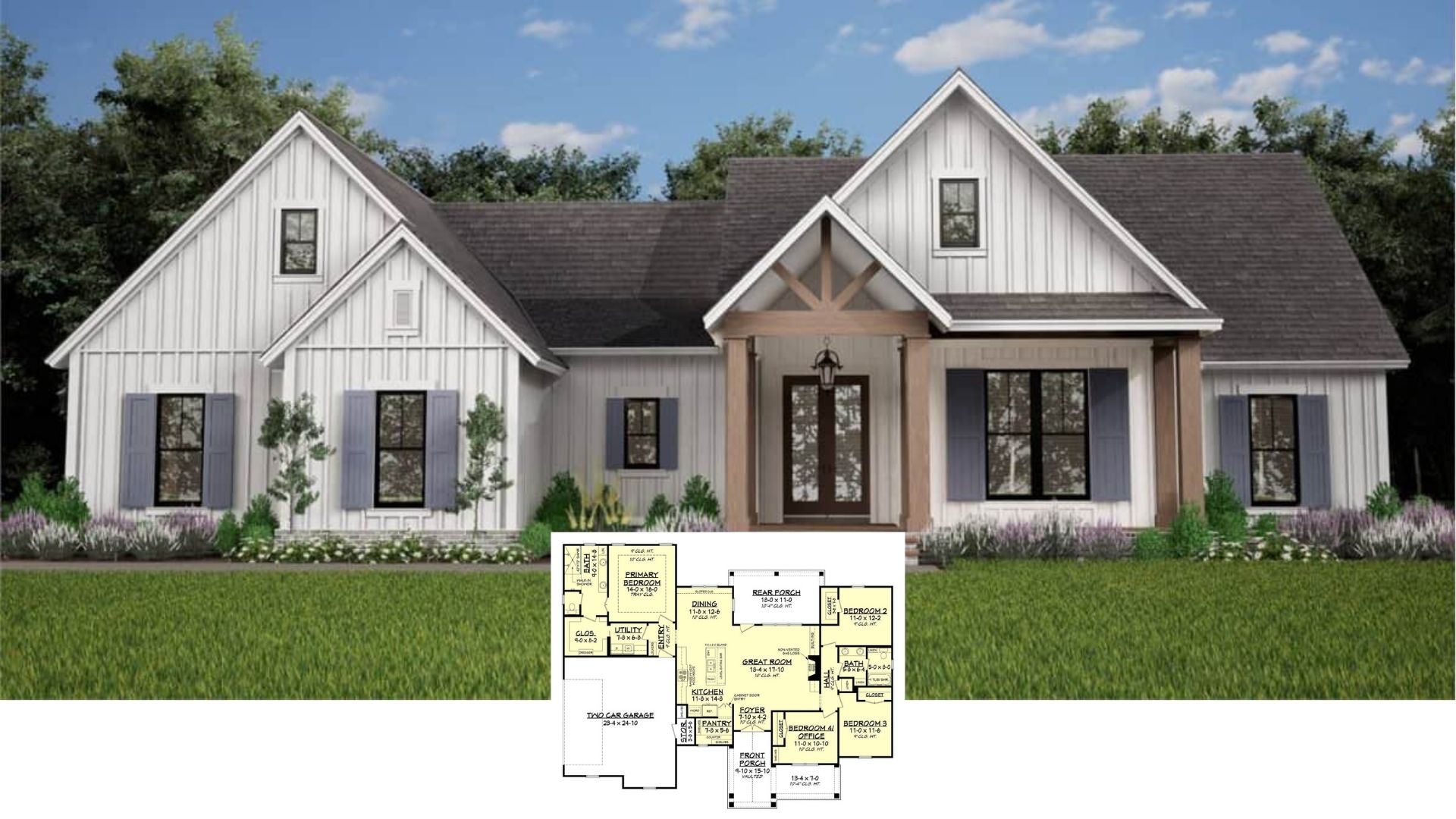Nestled comfortably amidst nature, this contemporary farmhouse boasts a spacious 2,000 square feet of living space, featuring three welcoming bedrooms and two and a half bathrooms. Natural light floods the interiors through expansive windows, emphasizing the open, airy feel of the design. The stunning exterior is characterized by sleek metal roofing and a wraparound porch, inviting evenings with uninterrupted views of the landscape.
Charming Farmhouse with a Sleek Metal Roof and Spacious Porch

This home elegantly captures the essence of the contemporary farmhouse style. It blends traditional elements like the wraparound porch and vertical siding with modern updates like its sleek metal roof and expansive glass doors. This thoughtful fusion ensures both style and functionality, providing a harmonious balance that pays homage to country living while offering all the conveniences of modern design.
Explore This Thoughtfully Laid-Out Farmhouse Floor Plan

This floor plan highlights a well-organized main level featuring an open kitchen and dining area that seamlessly flows into a spacious great room. The master suite includes a walk-in closet and is positioned for privacy, with two additional bedrooms conveniently located nearby. A vast front porch and side porch provide ample outdoor living space, while the attached garage ensures easy access to the home.
Source: Architectural Designs – Plan 51942HZ
Take a Look at This Living Room’s Expansive Glass Doors Leading to Nature

This living room blends modern elegance with a touch of rustic charm, featuring comfortable seating and warm wooden accents. Expansive black-framed glass doors create a striking focal point, seamlessly connecting the interior to the lush outdoors. The minimalist artwork and neutral palette enhance the airy atmosphere, making this space perfect for relaxation and entertaining.
Wow, Look at the Vaulted Ceilings in This Open Living Space

This spacious living area features impressive vaulted ceilings with exposed wooden beams, emphasizing the room’s airy feel. The open-plan design combines the kitchen, dining, and living spaces, creating a seamless flow that’s perfect for gatherings. Natural light pours in through expansive windows, enhancing the room’s relaxed ambiance and offering picturesque views of the surrounding landscape.
Explore the Dual Pendants Over This Polished Kitchen Island

This kitchen showcases a harmonious blend of functionality and style, centered around a sleek island with minimalist bar stools. The woven pendant lights add a touch of texture and warmth, contrasting with the crisp white cabinetry and glossy black countertops. Subtle backsplash tiling and curated artwork create a cohesive design that feels both modern and inviting.
Check Out the Oversized Woven Pendant in This Beautiful Kitchen

This kitchen combines modern functionality with a warm aesthetic, highlighted by an oversized woven pendant light that adds texture and visual interest. White cabinetry paired with a sleek black countertop creates a striking contrast, while large windows flood the space with natural light and offer serene views of the outdoors. A subtle subway tile backsplash ties the design together, offering a clean and cohesive look.
Wow, Look at the Woven Pendant Lighting Over This Island

This kitchen and dining space captures a harmonious blend of rustic and modern, with woven pendant lighting taking center stage over the expansive island. A tall stone chimney adds texture, while large black-framed windows flood the room with natural light and connect it to the landscape outside. The open-plan layout and sleek black countertops offer both functionality and an inviting atmosphere for gatherings.
Look at the Minimalist Touches in This Vibrant Bedroom

This bedroom exemplifies a minimalist design with clean lines and a neutral palette. A simple metal bed frame complements the understated bedding and striped pillows, while the black-and-white cityscape photo adds a modern flair. The large glass doors with sheer curtains invite natural light in, creating a peaceful connection to the outdoors.
Notice the Butcher Block Counters in This Stylish Laundry Room

This laundry room blends functionality with a warm aesthetic, highlighted by a butcher block countertop that adds texture and warmth. The crisp white subway tiles offer a clean and bright backdrop, while the floating shelf provides space for decor and storage. Large black-framed windows flood the room with natural light, connecting the space to the lush green outdoors.
Check Out the Neutral Tones and Timeless Art in This Bedroom

This serene bedroom combines minimalist design with soft, neutral tones, creating a tranquil escape. The understated wooden bed frame and plush bedding are complemented by geometric artwork and a cityscape photograph, adding subtle character. Tall, black-framed windows invite natural light, enhancing the room’s peaceful ambiance and connection to the outdoors.
Notice How the Neutral Tones Create a Calming Bedroom Aesthetic

This bedroom embraces minimalism with a serene palette of soft neutrals and clean lines. The geometric artwork above the bed adds a subtle focal point, while the wooden furnishings bring warmth and texture to the space. Large windows allow natural light to enhance the tranquil atmosphere, creating an inviting retreat.
Take a Peek at This Well-Organized Walk-In Closet with Ample Storage

This walk-in closet offers a perfect blend of functionality and style, with an array of open shelves and drawers for practical storage. The built-in vanity area includes a mirror flanked by minimalist decor, adding a touch of elegance to the space. Soft lighting and a neutral palette ensure a calming atmosphere, making this closet a luxurious yet efficient dressing area.
Source: Architectural Designs – Plan 51942HZ







