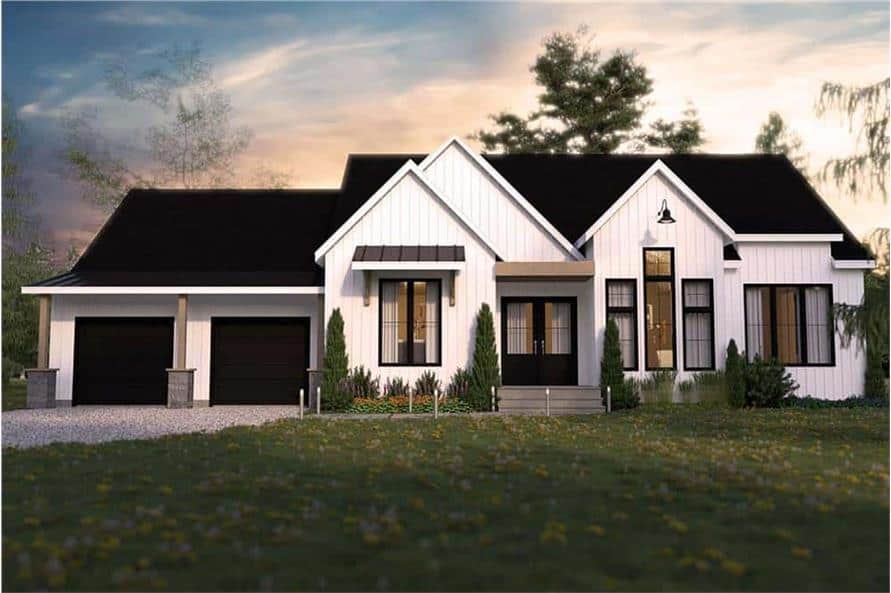
Specifications
- Sq. Ft.: 2,436
- Bedrooms: 3
- Bathrooms: 2.5
- Stories: 1
- Garage: 3
Main Level Floor Plan
Second Level Floor Plan
Front-Right View
Front-Left View
Left-Rear View
Dining Area
Great Room
Great Room
Kitchen
Kitchen
Primary Bedroom
Primary Bathroom
Primary Vanity
Garage Loft
Workshop

Details
Standing seam metal roofs, dark board and batten siding, and an expansive wraparound porch give this 3-bedroom barndominium an immense curb appeal. It includes an oversized 3-car garage complete with a spacious workshop and an upstairs loft, ideal for a recreation room or additional living space.
Inside, an open floor plan seamlessly integrates the great room, dining area, and kitchen. A tall cathedral ceiling boosts the area’s vertical space while a double-sided fireplace separates the great room and eat-in kitchen. Large sliding glass doors further extend the living space outdoors, making it perfect for entertaining or enjoying peaceful views.
The bedrooms line the rear of the home. Two bedrooms share a convenient Jack and Jill bath while the primary suite enjoys a private bathroom and direct access to the back porch.
Pin It!
Architectural Designs Plan 623441DJ






















