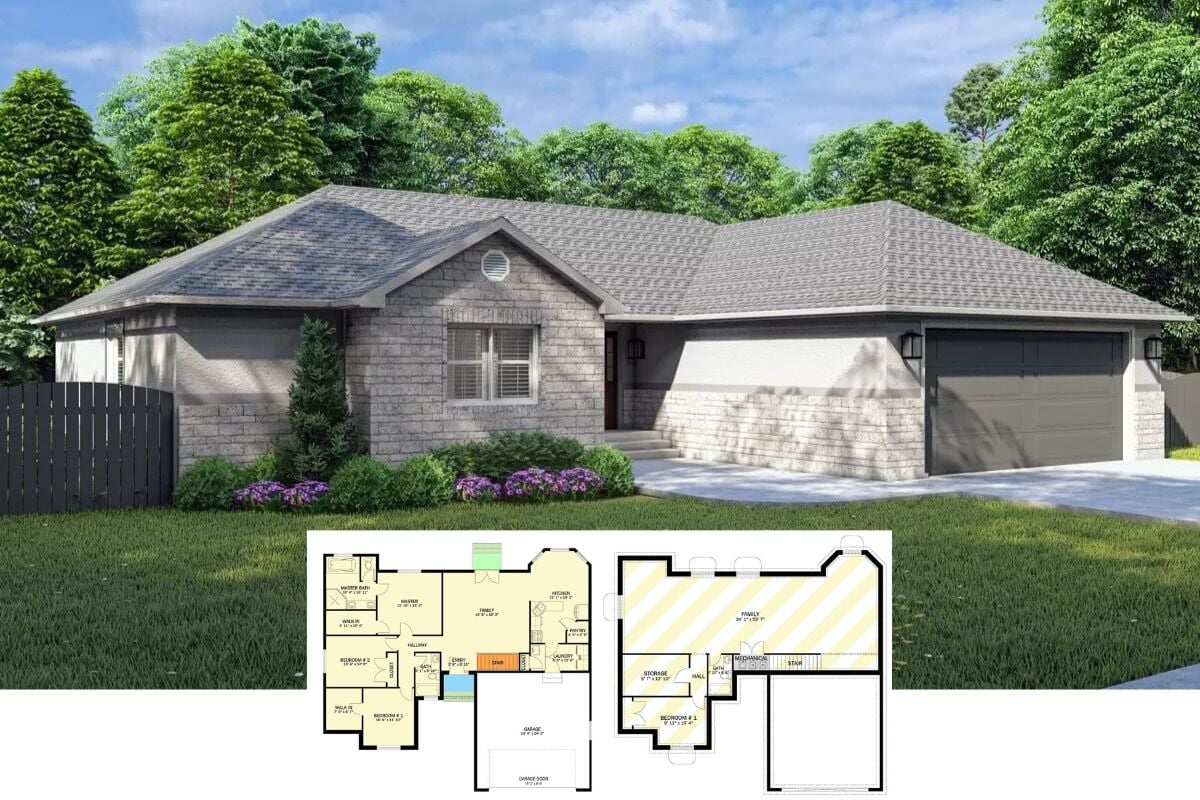Specifications
- Sq. Ft.: 1,594
- Bedrooms: 3
- Bathrooms: 2.5
- Stories: 2
- Garage: 2
Main Level Floor Plan
Second Level Floor Plan
Rear View
Living Room
Living Room
Kitchen
Kitchen Island
Upstairs Hall
Primary Bedroom
Primary Bathroom
Bathroom
Details
This 3-bedroom barndominium showcases a modern and minimalist facade with pristine white board and batten siding sharply contrasted by black accents that lend a striking and stylish appeal. It includes a sleek entry and a rear garage with comfortable parking space for three vehicles.
Inside, an open floor plan seamlessly integrates the living room, dining area, and kitchen. Large windows bathe the space with natural light while sliding glass doors extend the entertaining space onto the rear patio. The kitchen offers a built-in pantry and a prep island with seating for three.
The bedrooms occupy the upper level along with a laundry closet. The secondary bedrooms share a Jack and Jill bath while the primary bedroom enjoys a 4-fixture ensuite and a large walk-in closet.
Pin It!
The Plan Collection Plan 223-1017




















