Location: 4807 Bonvue Ave, Los Angeles, CA 90027
Price: $4,200,000
Square footage: 4,267sqft
Property size: 6,312sqft lot
Bedrooms: 6
Bathrooms: 7
Presented by: Dougal Murray Brokered by: Keller Williams Realty-Studio City
Contact information
Email: [email protected]
Phone: 310.880.0751
Office Location: 4061 Laurel Canyon Blvd Studio City, CA 91604
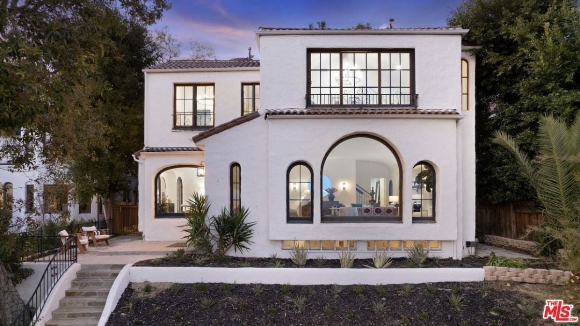
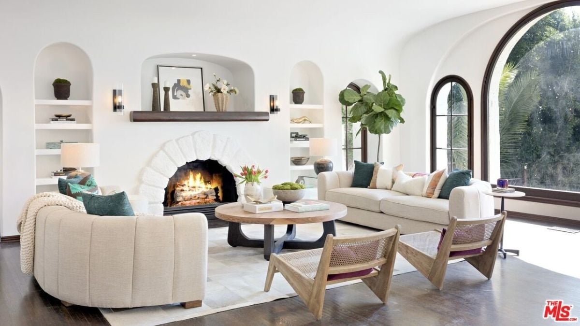
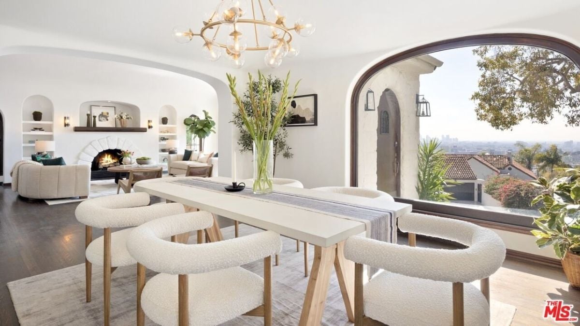
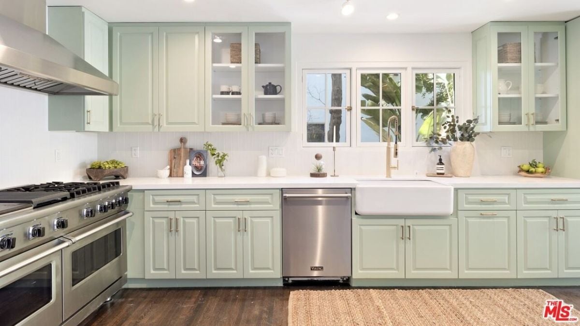
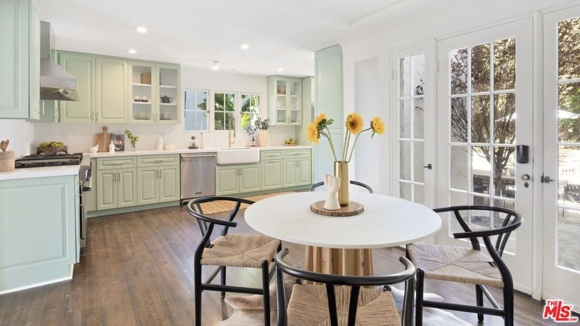
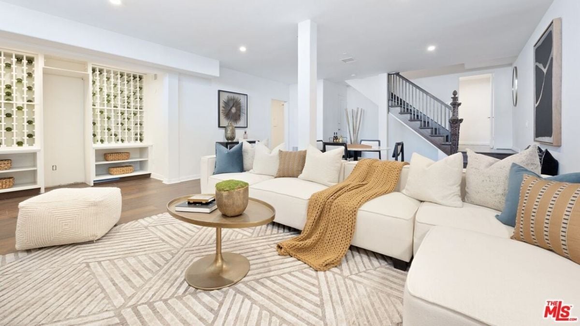
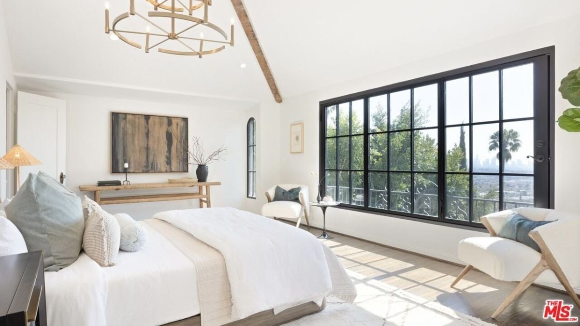
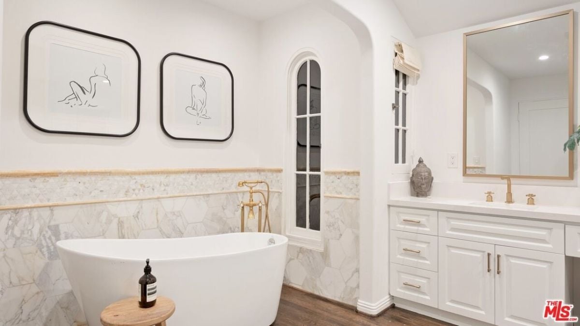
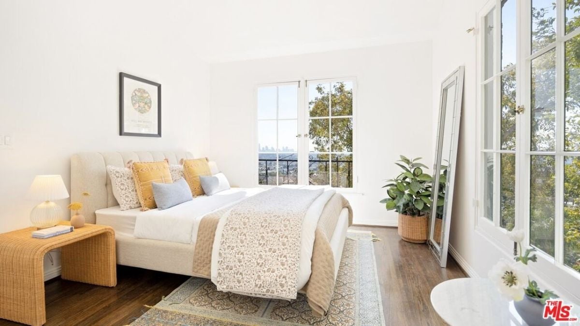
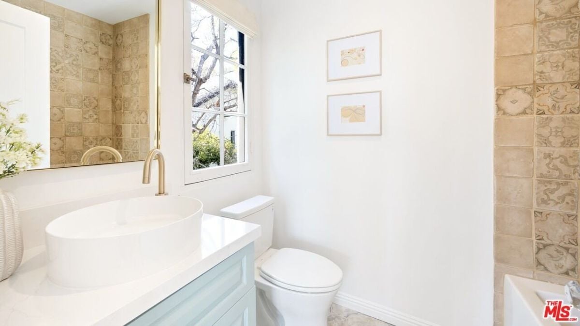
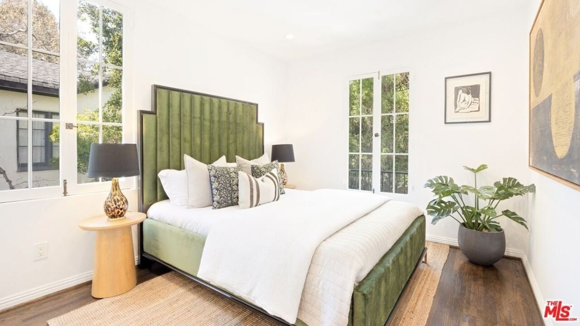
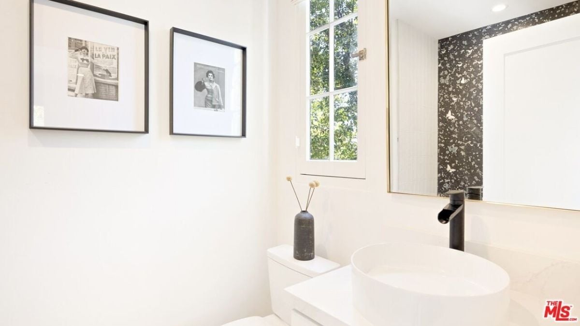
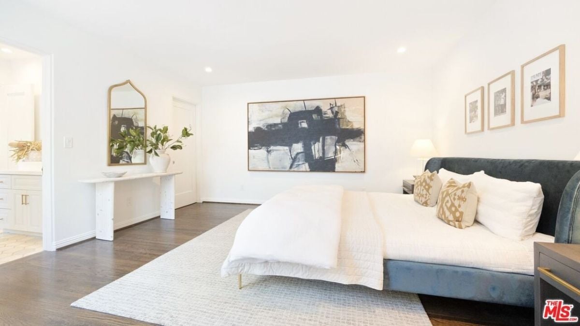
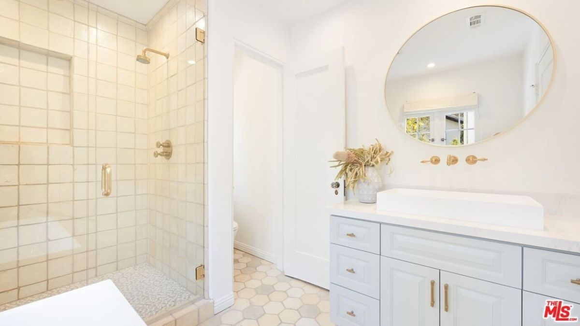
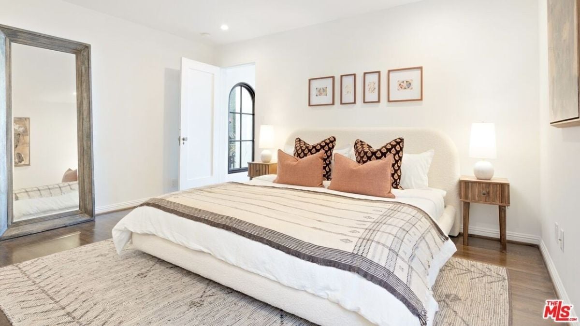
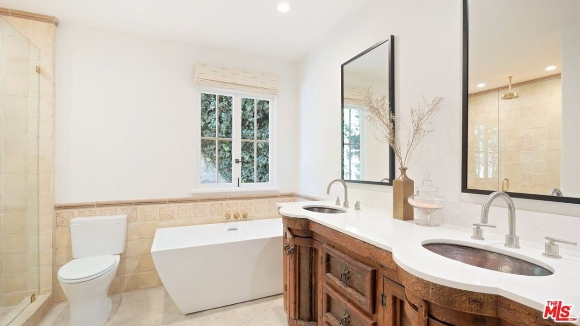
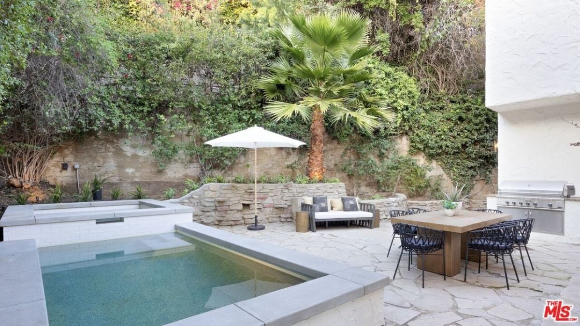
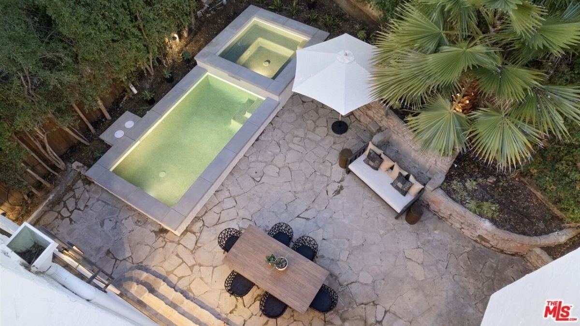
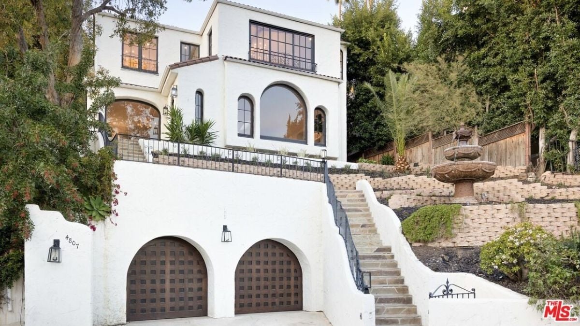
Authentic, light, bright 1920’s Spanish home, gently remodeled and looking for the right family to preside over it for the next generation. Meandering up the landscaped entry you enter the semi open plan living and dining room, boasting unobstructed city views through the large arched windows, which bath the original interior details in gorgeous natural light.
The original hardwood floors lead you through to the fun sage green kitchen, and bi-fold doors which open onto the secluded garden and newly remodeled pool. Upstairs the Premier suits boasts equally stunning city views, an impressive bathroom suite with freestanding tub, large shower stall with rain-forest shower head, and an expansive closet.
The second floor also offers up three additional en-suite bedrooms, each with their own charm and quirky character. Back downstairs there is also a fully permitted 600sf basement with en-suite bathroom and laundry room to boot.
This would make a fantastic games room, home cinema or guest bedroom suite. This property will not last long and is the perfect family home for someone who looking for old world Los Feliz charm, but also appreciates expansive ceiling heights, unparalleled views and a modern touch.
Property Features
Bedrooms
- Bedrooms: 6
Bathrooms
- Total Bathrooms: 7.00
- Full Bathrooms: 7
Other Rooms
- Basement, Bonus Room, Breakfast Area, Dining Area, Master Bedroom, Living Room, Great Room, Formal Entry, Entry, Dressing Area, Walk-In Closet
Appliances
- Laundry Facilities: Inside, Laundry Area, Room
Heating and Cooling
- Cooling Features: Air Conditioning
- Fireplace Features: 1 Fireplace Rooms:Living Room, Gas
- Heating Features: Forced Air, Fireplace, Natural Gas
- Number of Fireplaces: 1
Interior Features
- Furnished Description: Unfurnished
- Flooring: Hardwood
Pool and Spa
- Pool Features: Gunite, No Permits, Heated with Gas
- Pool Private: Yes
- Spa Features: Gunite, Heated with Gas, No Permits
- Spa: Yes
Land Info
- Lot Dimensions Source: Vendor Enhanced
- Lot Size Acres: 0.1449
- Lot Size Dimensions: 53×119
- Lot Size Square Feet: 6312
Garage and Parking
- Garage Spaces: 2
- Garage Description: Garage – 2 Car, Driveway, Driveway – Concrete
- Parking Total: 3
Home Features
- View: City, City Lights
- Other Equipment: Barbeque, Freezer, Garbage Disposal, Dryer, Dishwasher, Built-Ins, Range/Oven, Refrigerator
Rental Info
- Existing Lease Type: Fee
Homeowners Association
- Calculated Total Monthly Association Fees: 0
Other Property Info
- Source Listing Status: Active
- County: Los Angeles
- Directions: Going east on Los Feliz turn left on N Catalina St, and then Right on Bonvue. Property can be found about half a mile down on the left.
- Source Property Type: Single Family Residence
- Area: Los Feliz
- Source Neighborhood: Los Feliz
- Parcel Number: 5588-013-010
- Postal Code Plus 4: 1104
- Zoning: LARE11
- Property Subtype: Single Family Residence
- Source System Name: C2C
Building and Construction
- Total Square Feet Living: 4267
- Year Built: 1926
- Common Walls: Detached/No Common Walls
- Living Area Source: Appraiser
- Property Age: 97
- Levels or Stories: 2
- House Style: Spanish Colonial
- Year Built Source: Vendor Enhanced
Utilities
- Sewer: In Street








