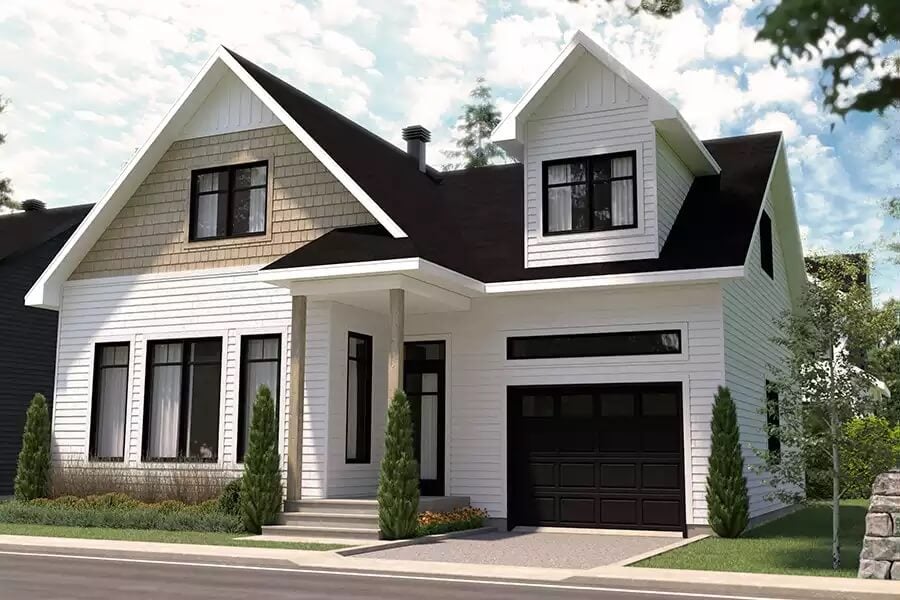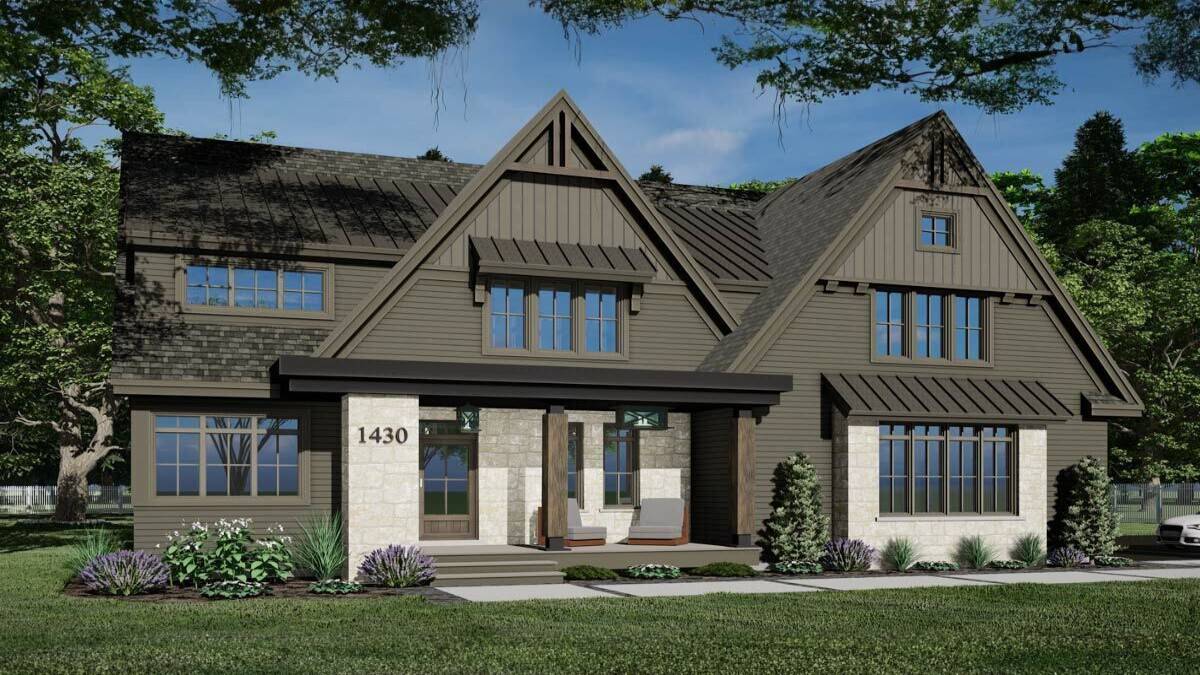Specifications
- Sq. Ft.: 1,687
- Bedrooms: 3
- Bathrooms: 1.5
- Stories: 2
- Garage: 1
The Floor Plan
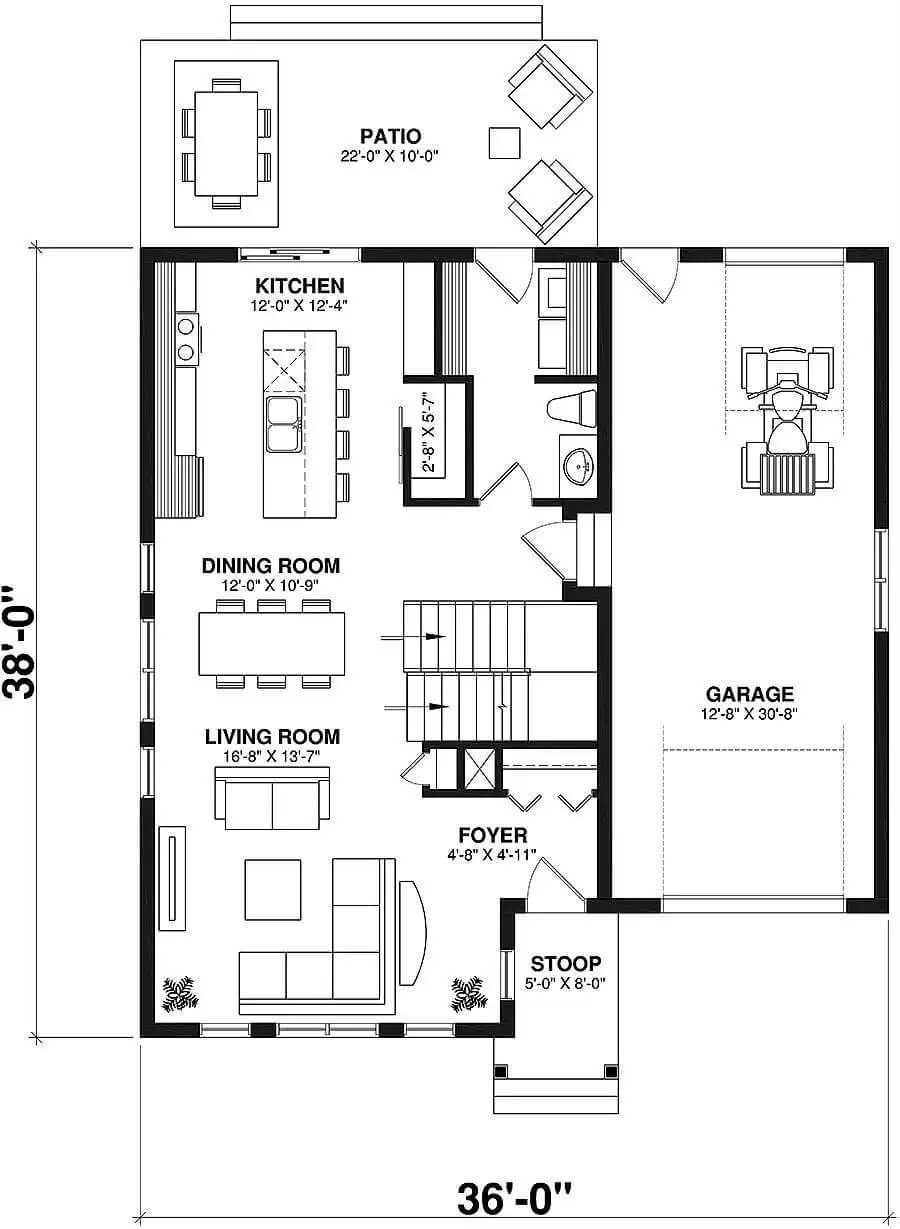
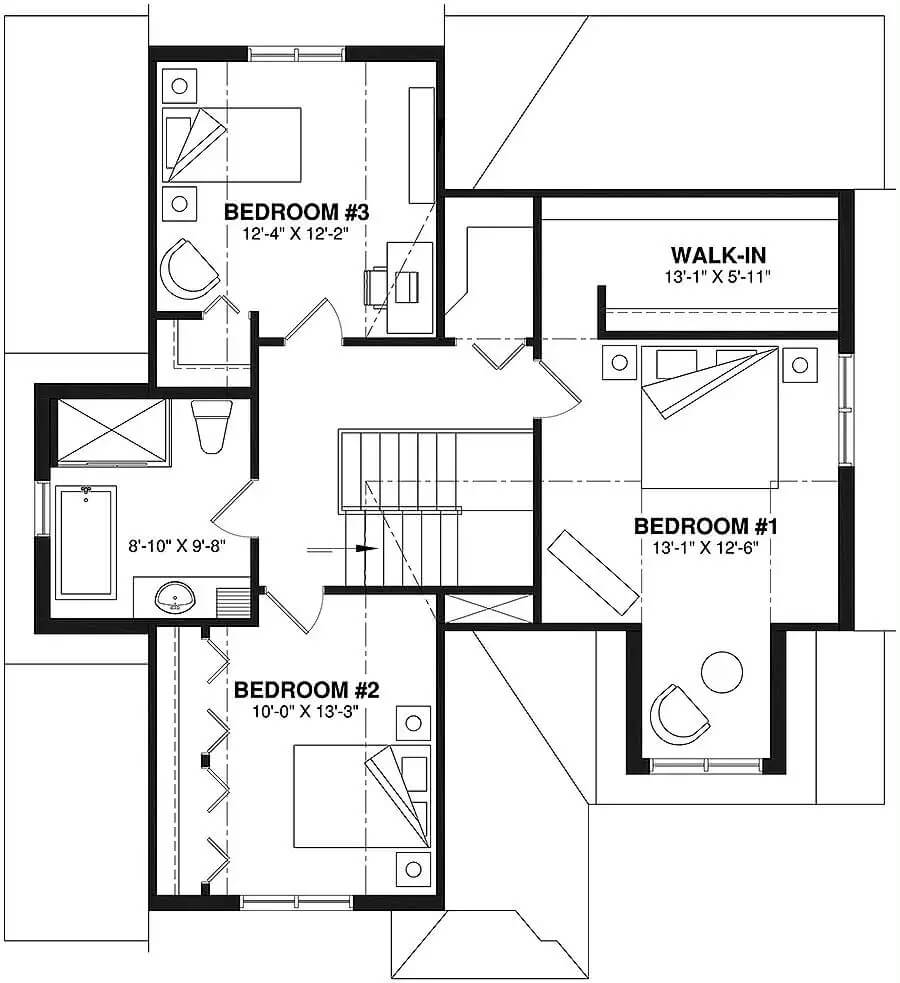
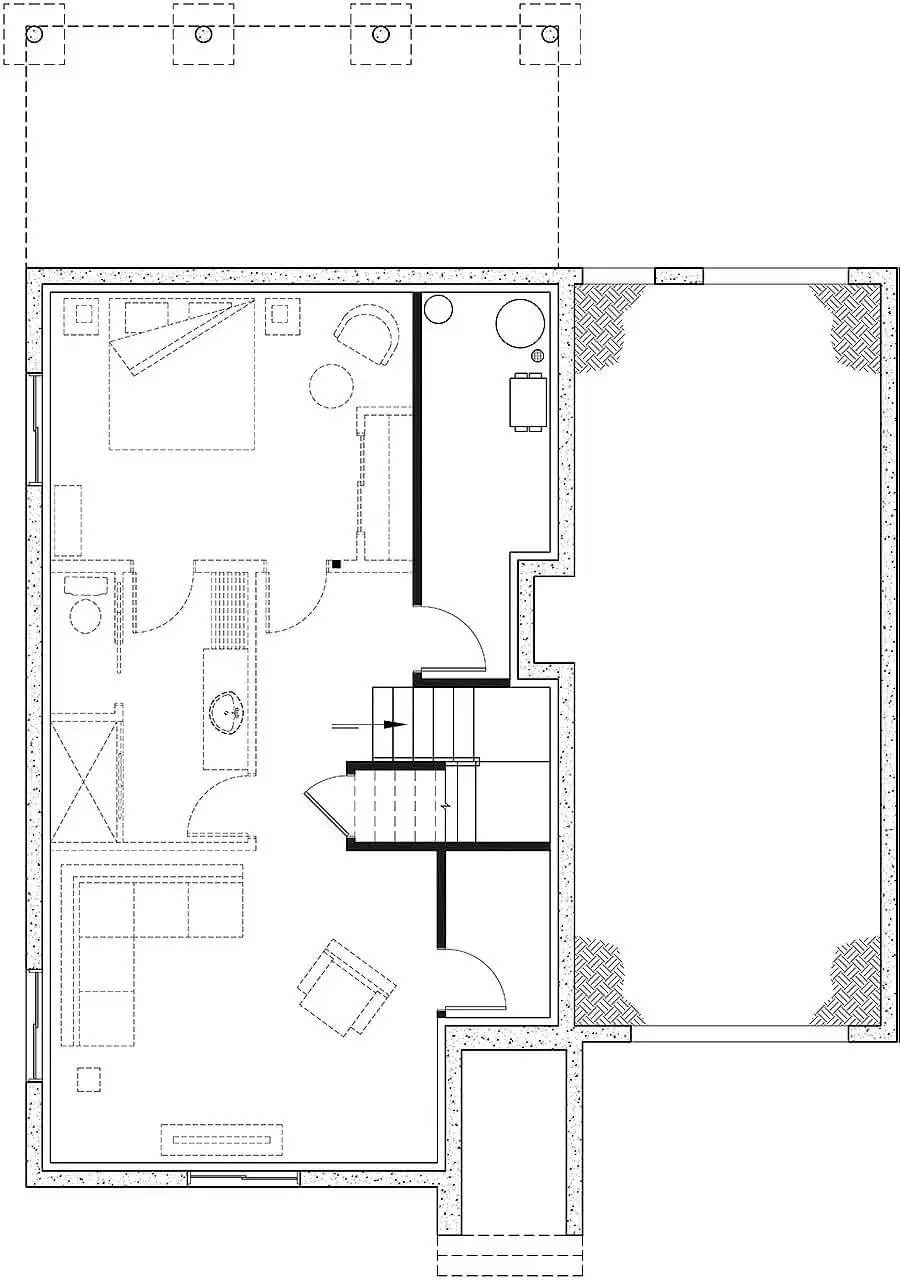
Photos
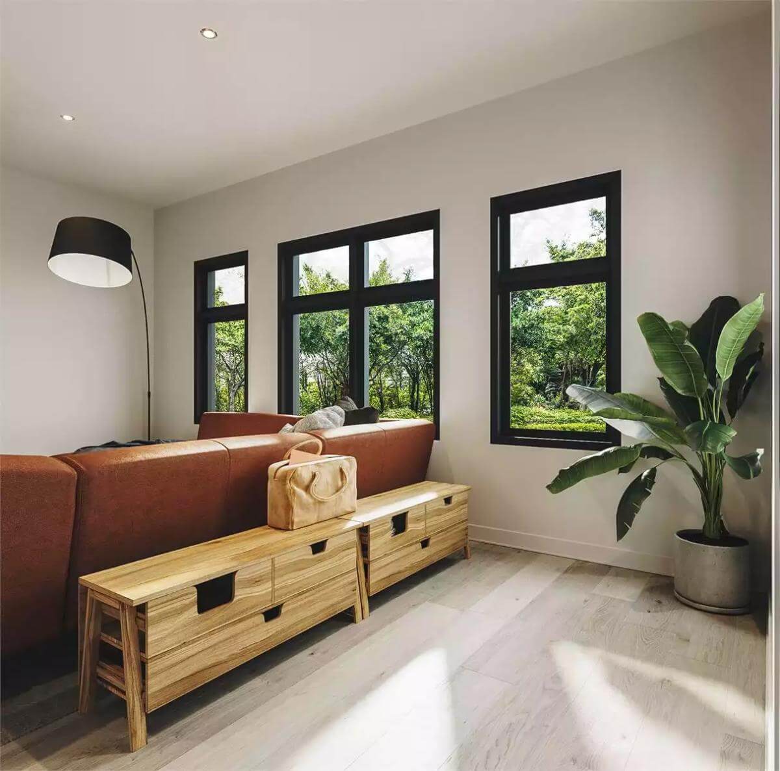
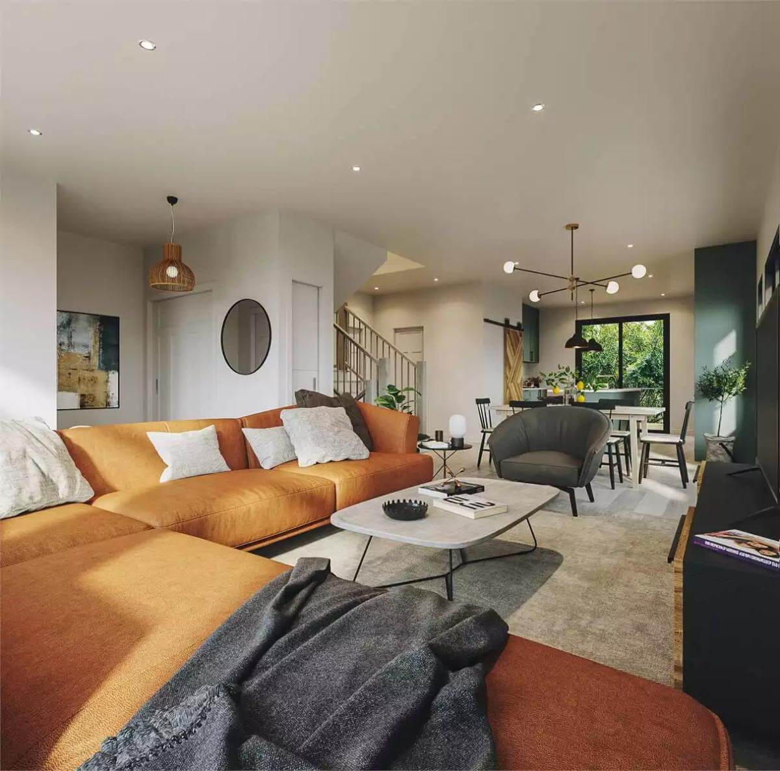
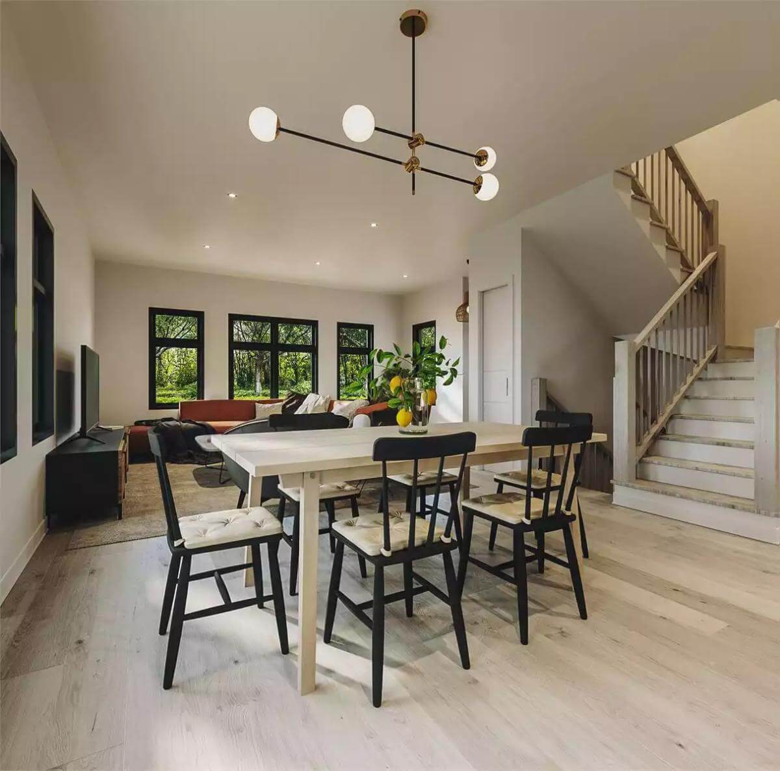
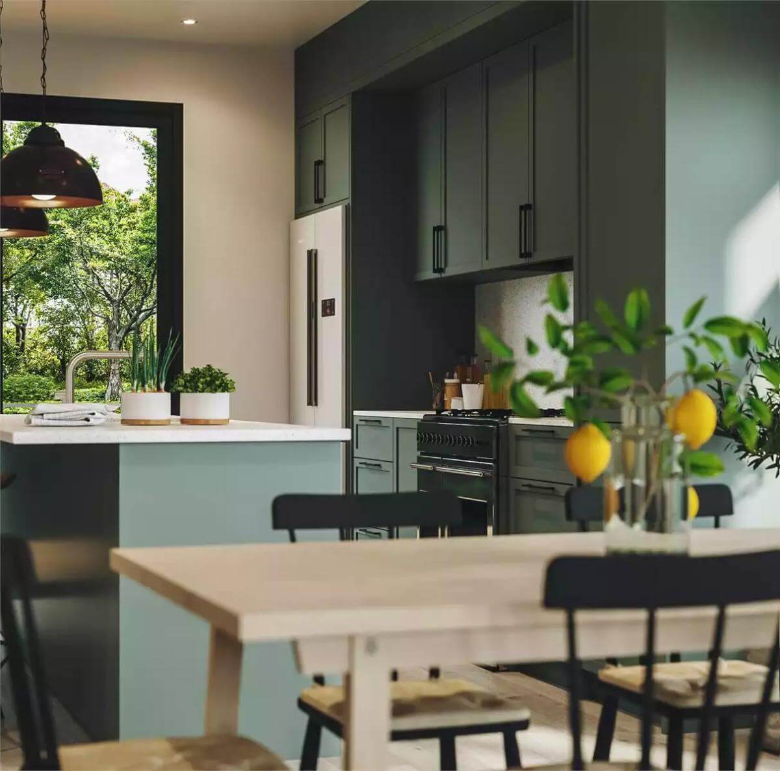
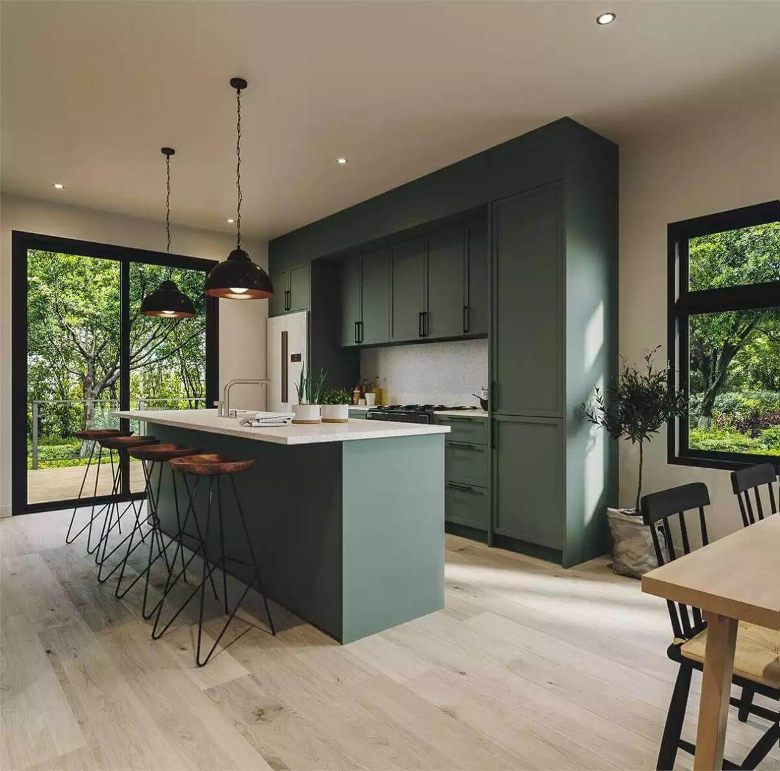
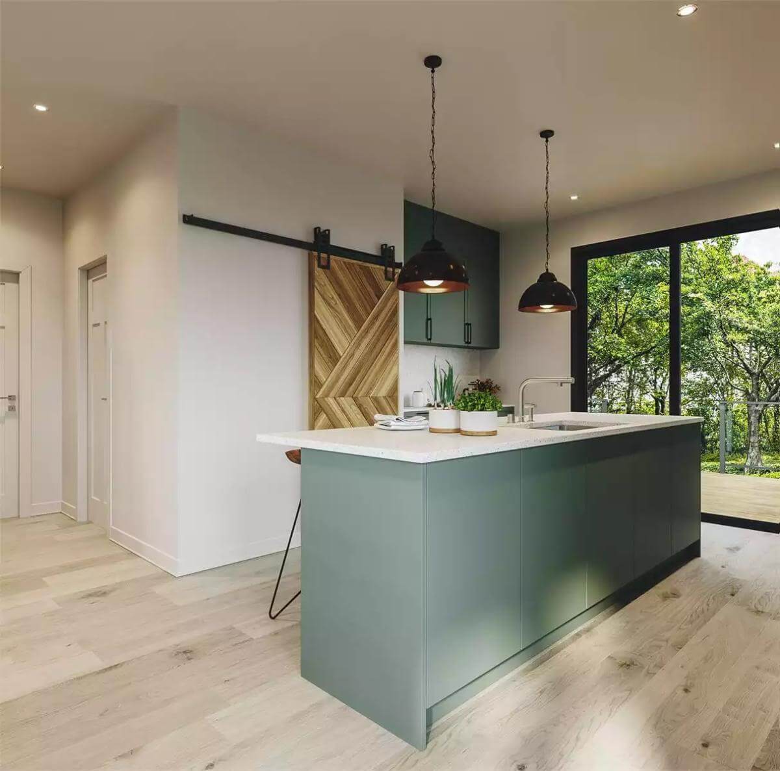
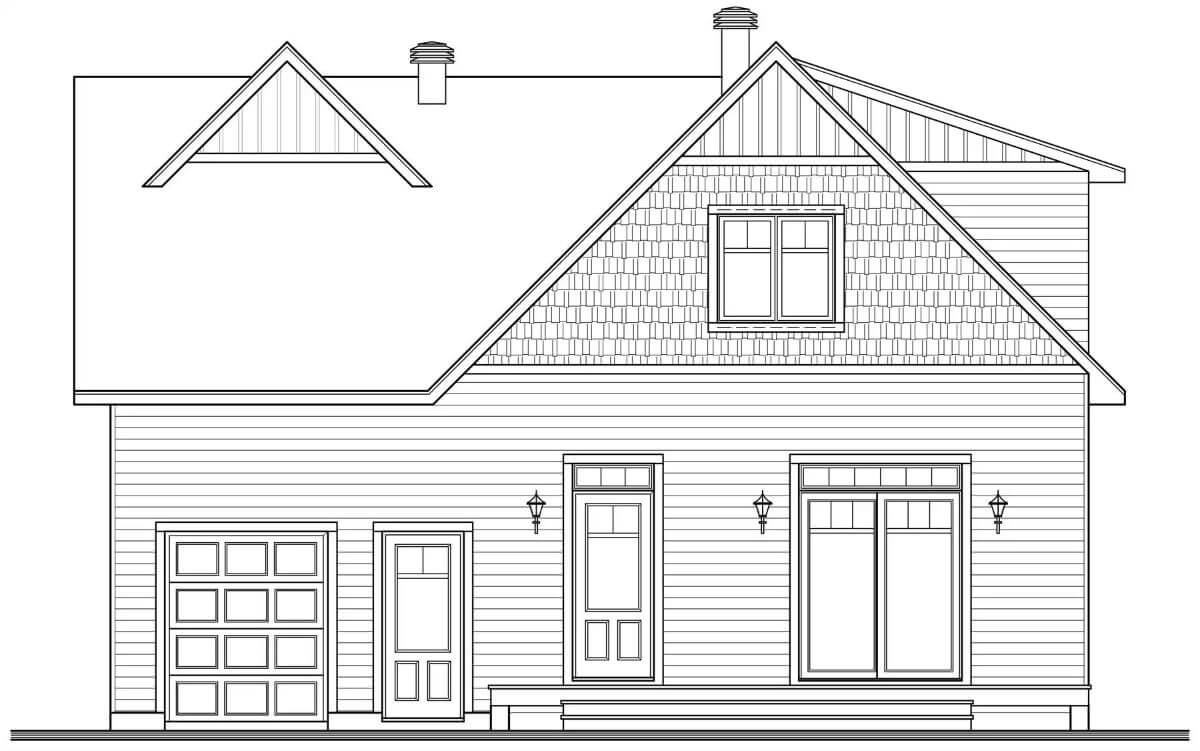
Details
A blend of vertical and horizontal siding, cedar shakes, and metal accents embellish this 3-bedroom cottage. It includes a cozy portico and a single garage topped by a gable dormer.
As you step inside, a foyer with a coat closet greets you. It guides you into a large unified space shared by the living room, dining area, and kitchen. Large windows invite abundant amount of natural light while sliding glass doors extend the living space onto the rear patio perfect for lounging and alfresco dining. The kitchen offers a roomy pantry and a large island with double sinks and seating for four.
A utility room with direct patio access completes the main level.
Upstairs, all three bedrooms reside, They share a 4-fixture bath with a sink vanity, a bathtub, and a separate shower.
Finish the lower level and gain an additional bedroom and a second living space.
Pin It!
The House Designers Plan THD-2797

