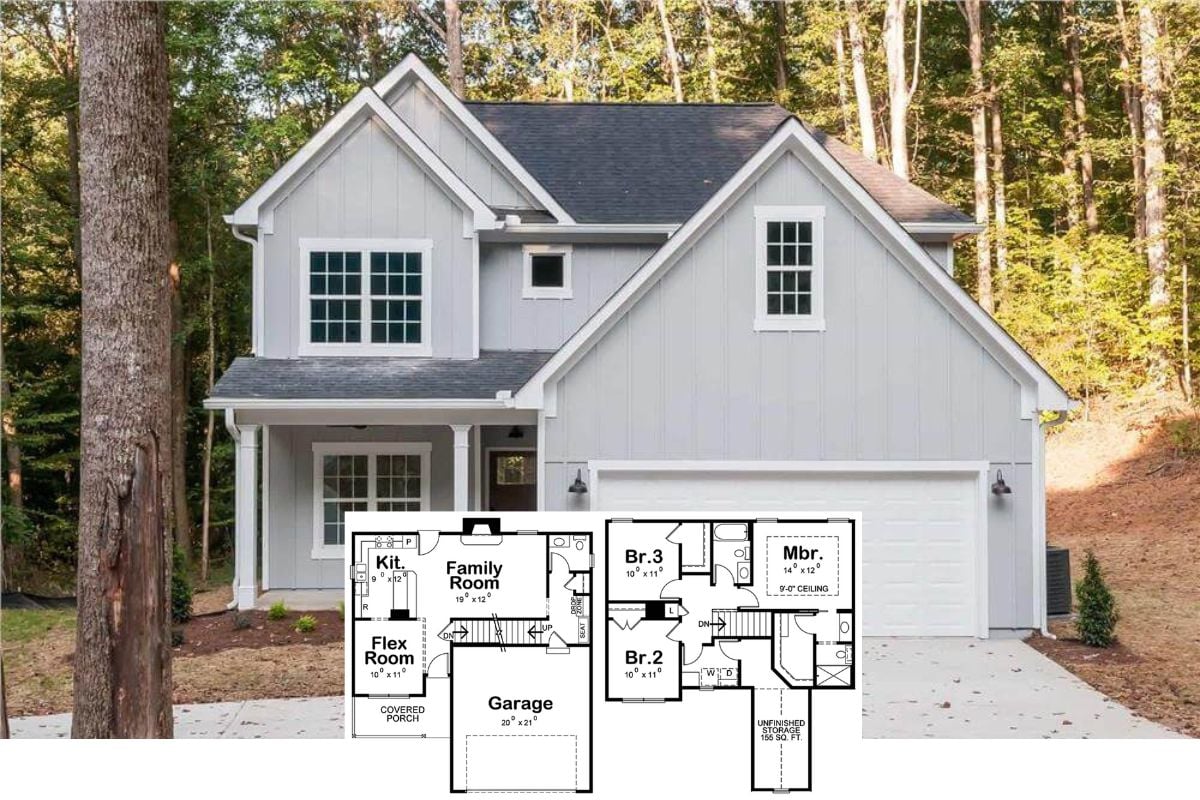
Specifications
- Sq. Ft.: 3,584
- Bedrooms: 4
- Bathrooms: 4
- Stories: 1
- Garage: 3
The Floor Plan

Photos
















Details
A mixture of stone, stucco, and wood accents gives this 4-bedroom craftsman home an exquisite curb appeal. It features multiple garages and a welcoming front porch framed by stone base columns.
Inside, the foyer is flanked by the guest room and the coffered study. It ushers you into an open floor plan where the family room, kitchen, and keeping room combine. A corner fireplace emits cozy vibes while a French door creates seamless indoor-outdoor living. The kitchen offers a roomy pantry and an angled island with a prep sink and casual seating.
The primary suite lies on the left wing. It has outdoor lounge access and a lavish bath with a sizable walk-in closet.
Across the home, two more bedroom suites can be found along with a game room.
Pin It!
The House Designers Plan THD-4846








