Studio: CL3
Author: Roman Gale, David Bureš, Radek Pasterný
Contact E-mail: [email protected]
Social media: www.facebook.com/cl3arch
Studio address: třída Kpt. Jaroše 1845/26, 602 00 Brno – Černá Pole, Czech Republic
Co-author: Nicol Gale, Kateřina Kunzová
Project location: Filipovice 534, 79001 Bělá pod Pradědem – Filipovice
Project country: Czech Republic
Project year: 2016-2018
Completion year: 2020
Built-up Area: 299 m² building 01, 299 m² building 02
Gross Floor Area: 1132 m² building 01, 1110 m² building 02
Plot size: 2375 m²
Dimensions: 3488 m3, building 01 – 3488 m3, building 02
Cost: 2,4 mil. €
Client: Domoplan
Client’s e-mail: [email protected]
Photographer: Tomáš Slavík ([email protected])
Technical installations: TPS projekt
Statics: Huryta
Fire safety: Zdeňka Maggio
Lighting: ATEH lighting
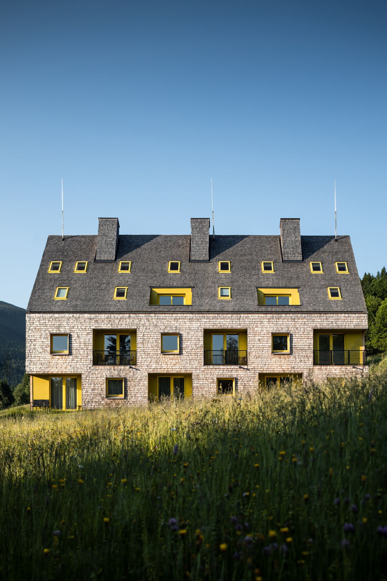
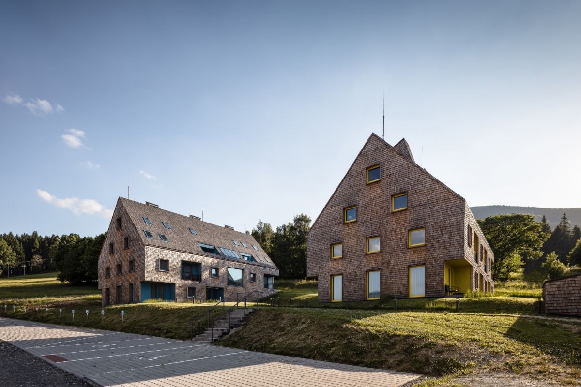
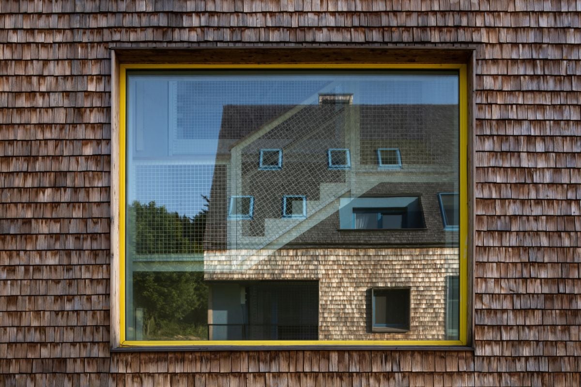
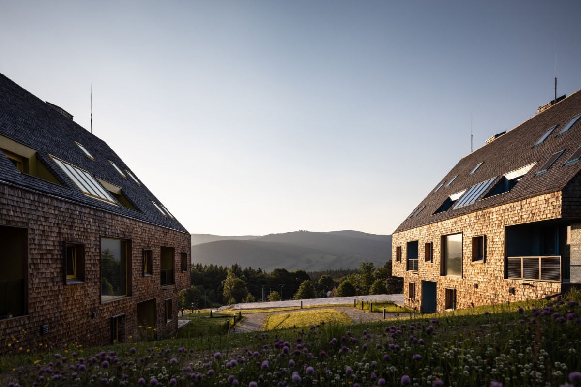
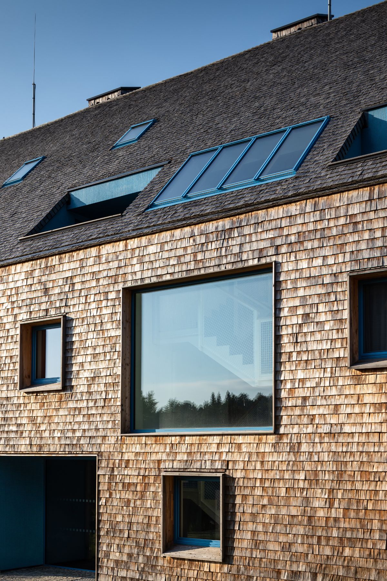
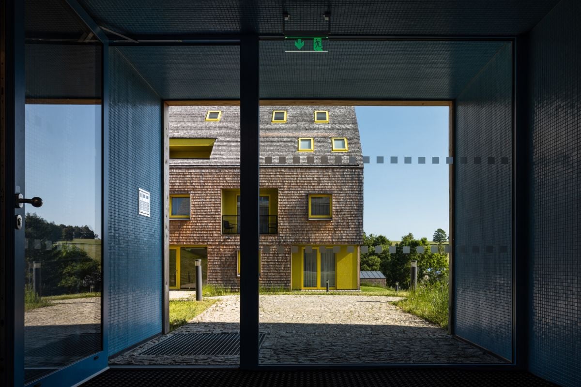
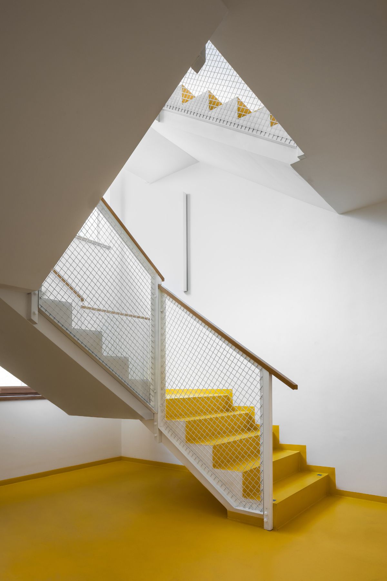
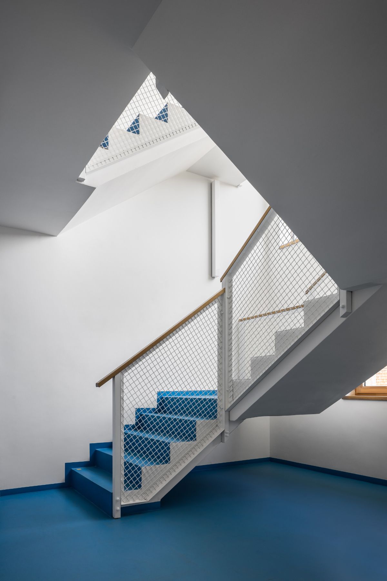
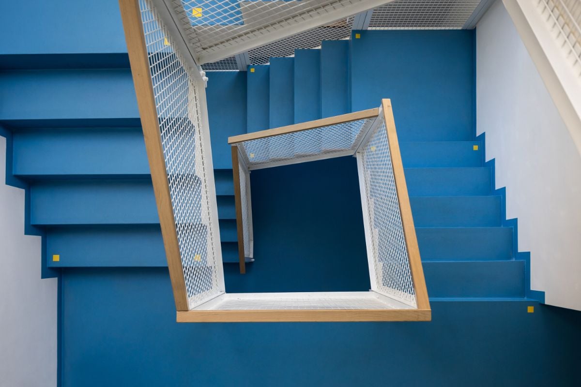
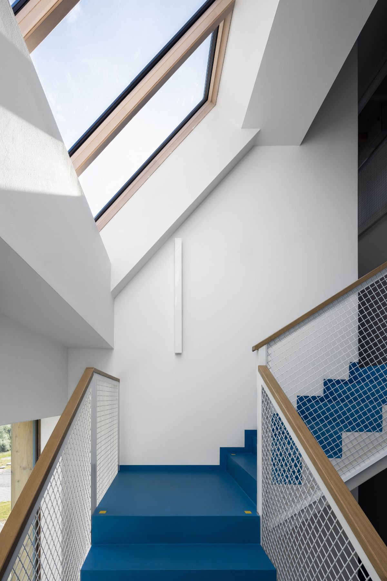
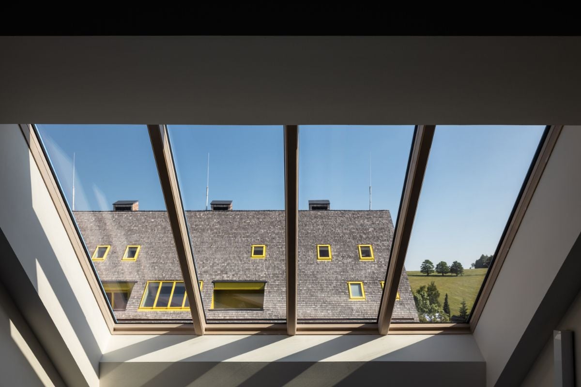
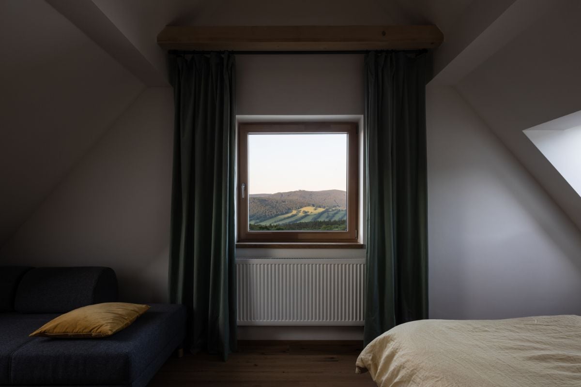
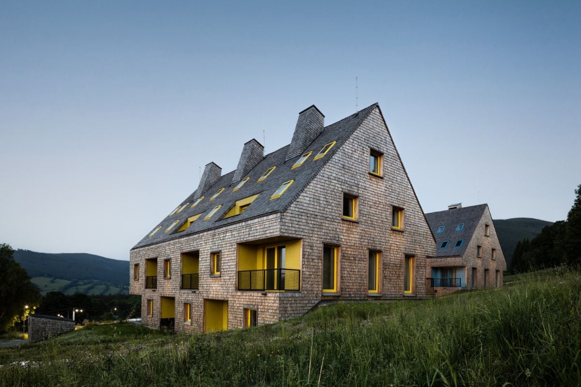
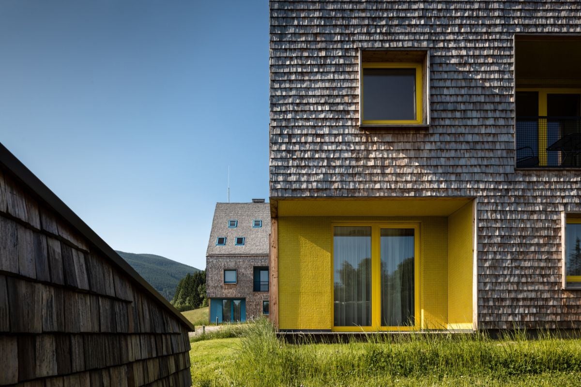
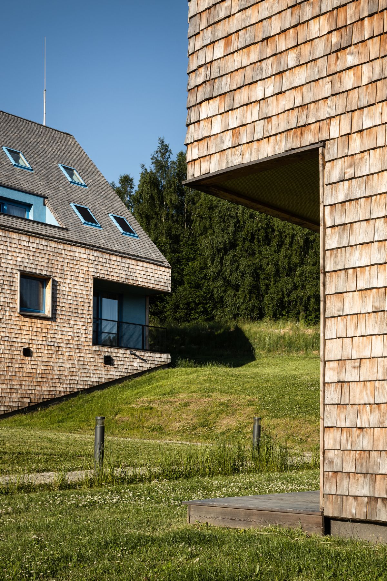
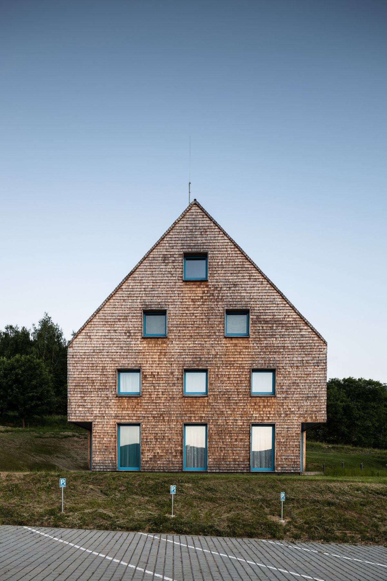
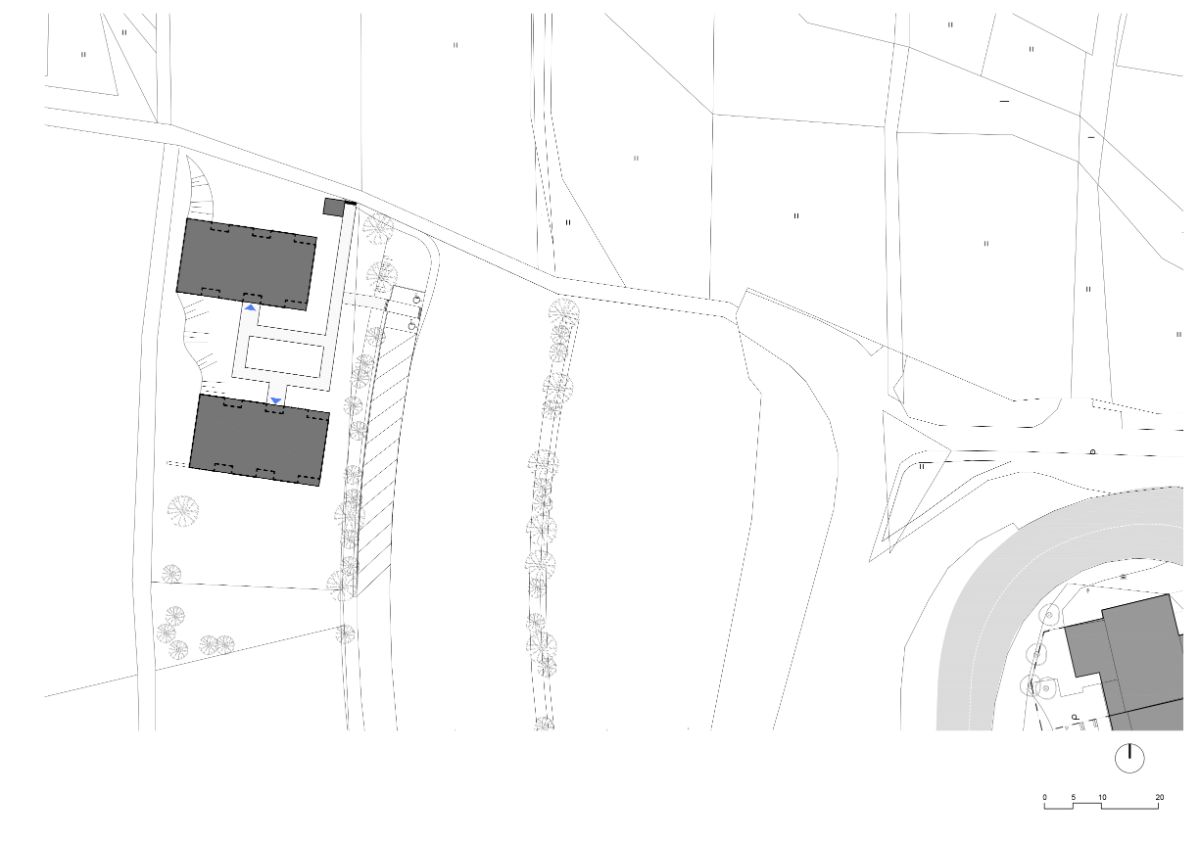
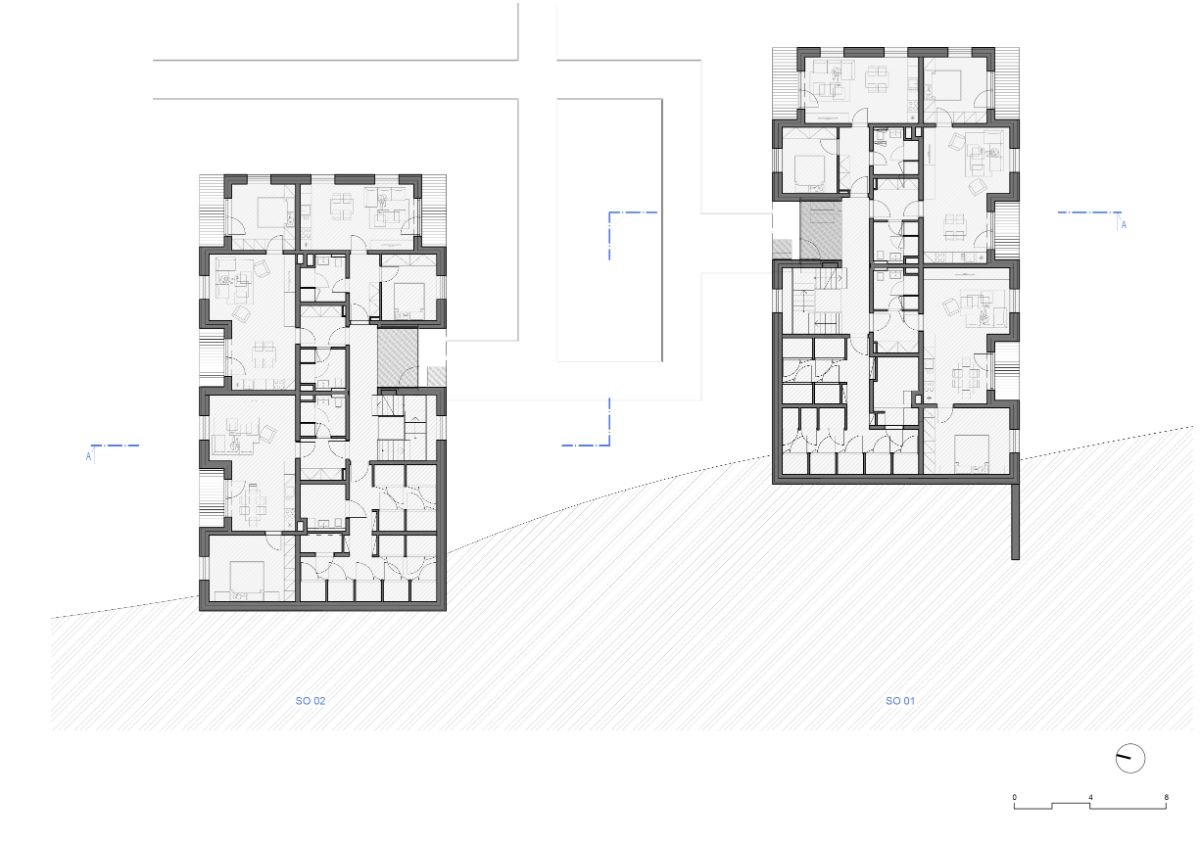
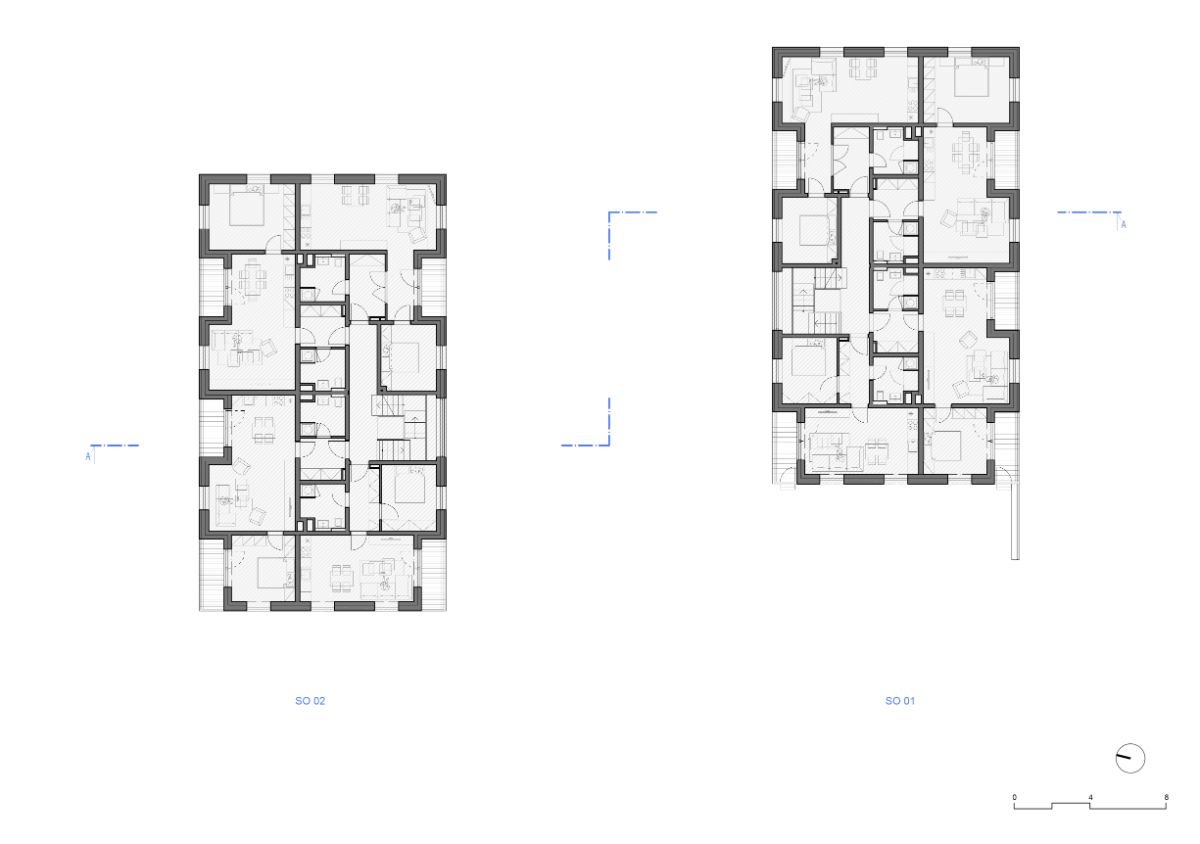
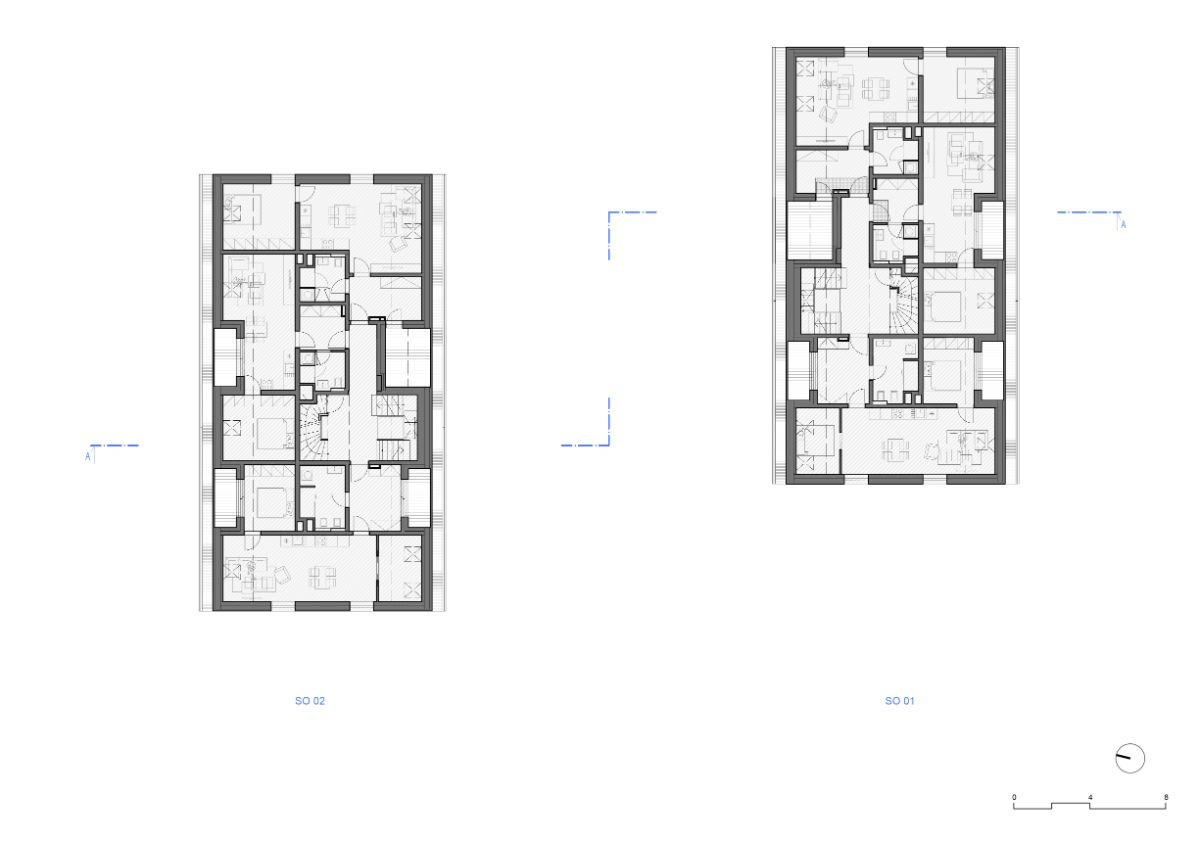
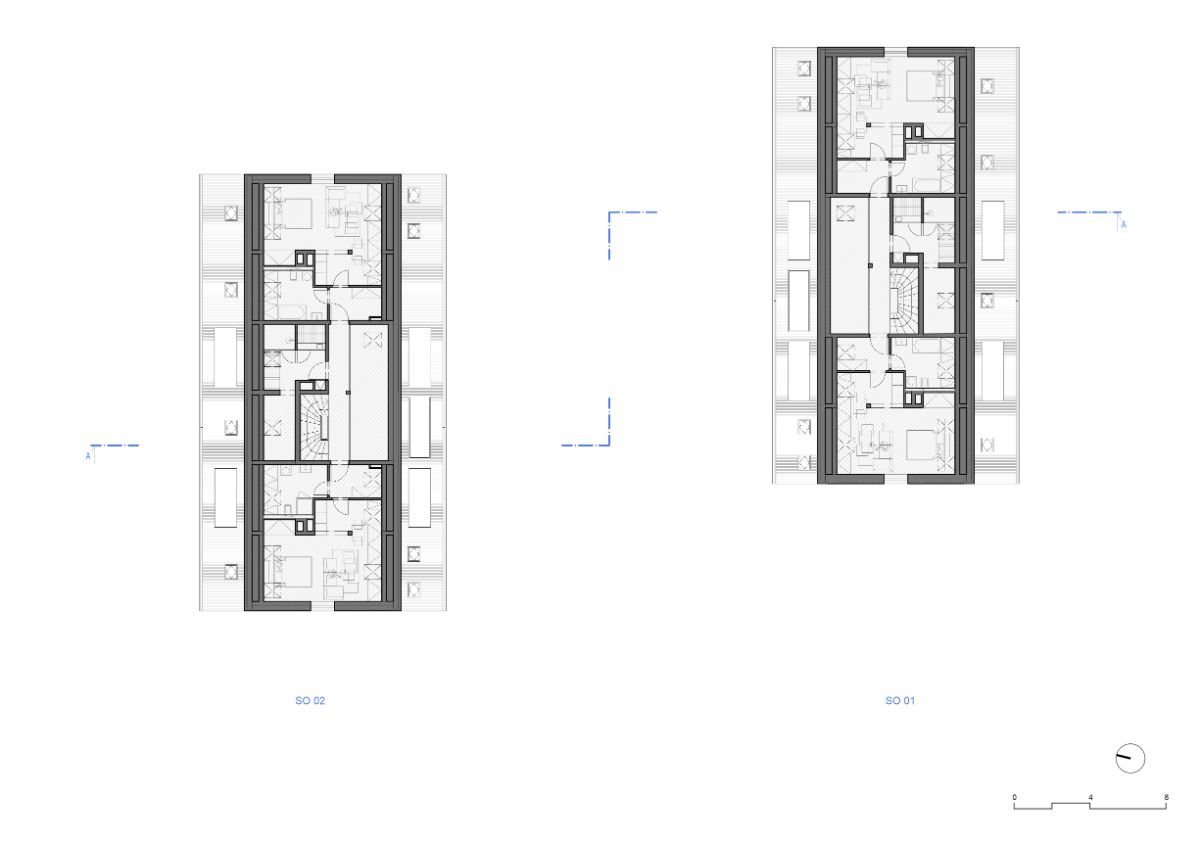
The contemporary, almost minimalistically simple concept of the buildings is a freestyle transcription of the traditional morphology of the original architecture of Jeseniky. The classic gable roof completes the basic mass on the rectangular foundations. Both buildings are completely clad with a typical material of local origin – larch shingles in natural design.
The loggias form a contrast to the „soft“, unplaned larch cladding of the main mass of the house, which will darken over time. The crystalline shine of the coloured glass mosaic, together with the strictly square windows of the same frame colour, define the character of the buildings.
The residential parts are designed as sand-lime brick walls with reinforced concrete monolithic ceilings, and the roof is a wooden gable construction. The building stands on strip foundation.
The design relies on traditional materials – the wooden cladding of larch shingles from the local forest, which is a free paraphrase of the facades of local barns, and gabels of residential buildings. Coloured loggias are set in contrast to the naturally greying cladding, adding a colourful accent and vibrancy to the buildings.
The building has been designed to be as self-sufficient as possible in respect of the mountain environment – the only supplied utility is power. Heating is based on a ground–water heat pump, common areas are equipped with air recuperation, water comes from its own well with water-supplying equipment, and wastewater will be disposed to a domestic sewage treatment plant with cleaned water absorption to the ground.








