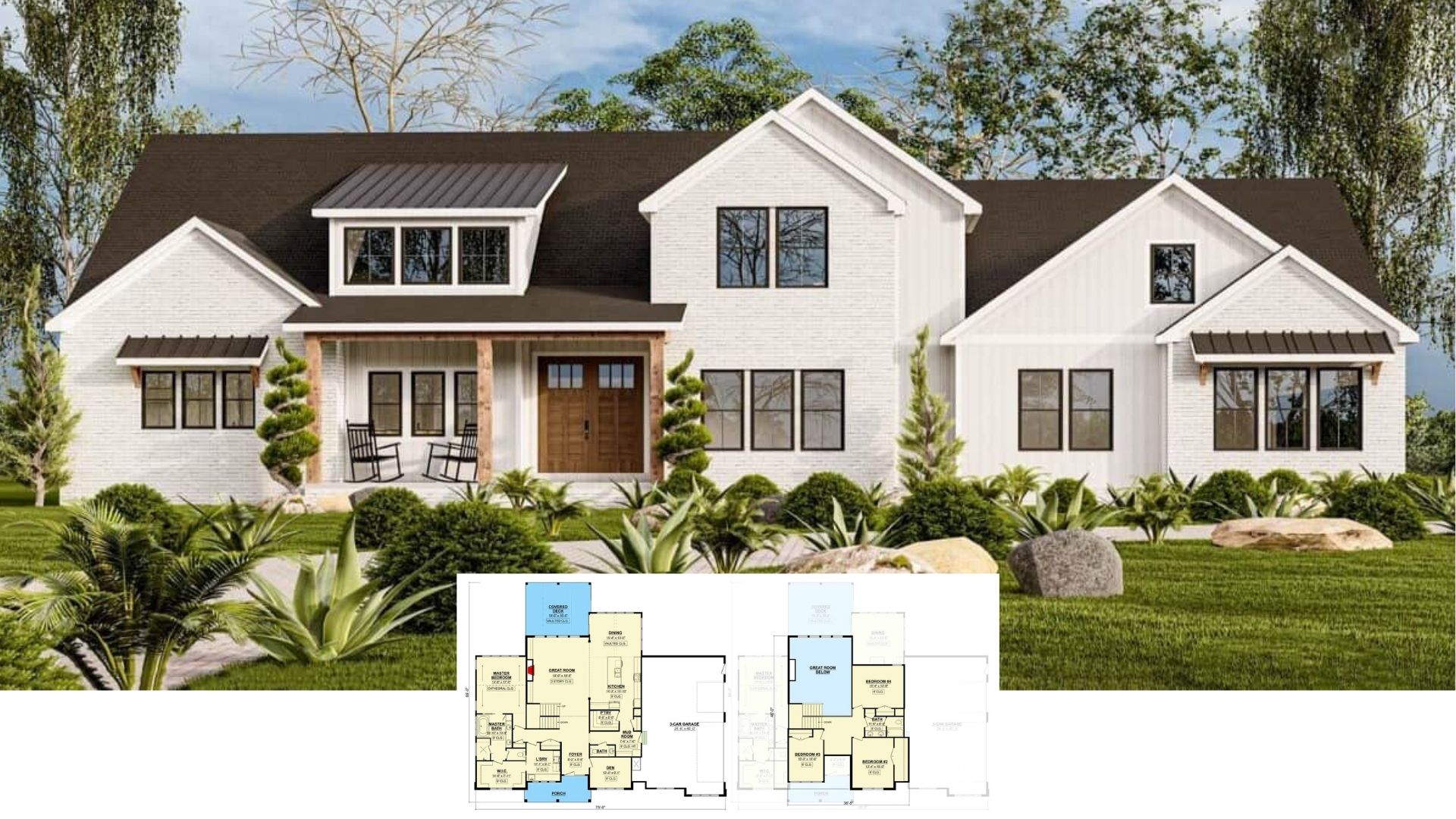
Specifications:
- Built-Up Area: 96 ft² / 9 m²
- Total Floor Area: 54 ft² / 5,0 m²
- Porch: 24 sq. ft. / 2,2 m2
- L X W: 12′-2″ x 7′-11″ / 3,7 m x 2,4 m
- DIY Building cost: $2,200
Welcome to photos and footprint for Alicia studio shed playhouse. Here’s the floor plan:



Both you and your kids will enjoy the Alicia studio shed with its built-in desk that makes this playhouse a perfect office space at the same time.
The exterior has a rustic cabin appeal showcasing its wooden slat siding, a shed roofline, and an open porch that’s perfect for lounging.
The wooden planks are carried into the interior’s flooring creating a warm and cozy ambiance. Built-in shelves provide perfect storage for books and toys and a skylight enhances the light and airy feel inside.










