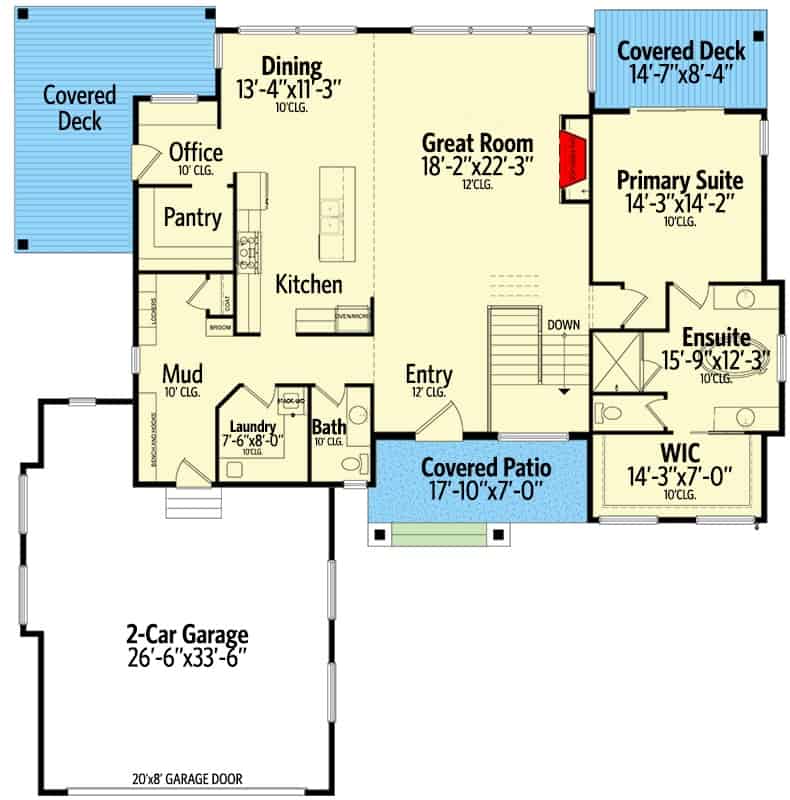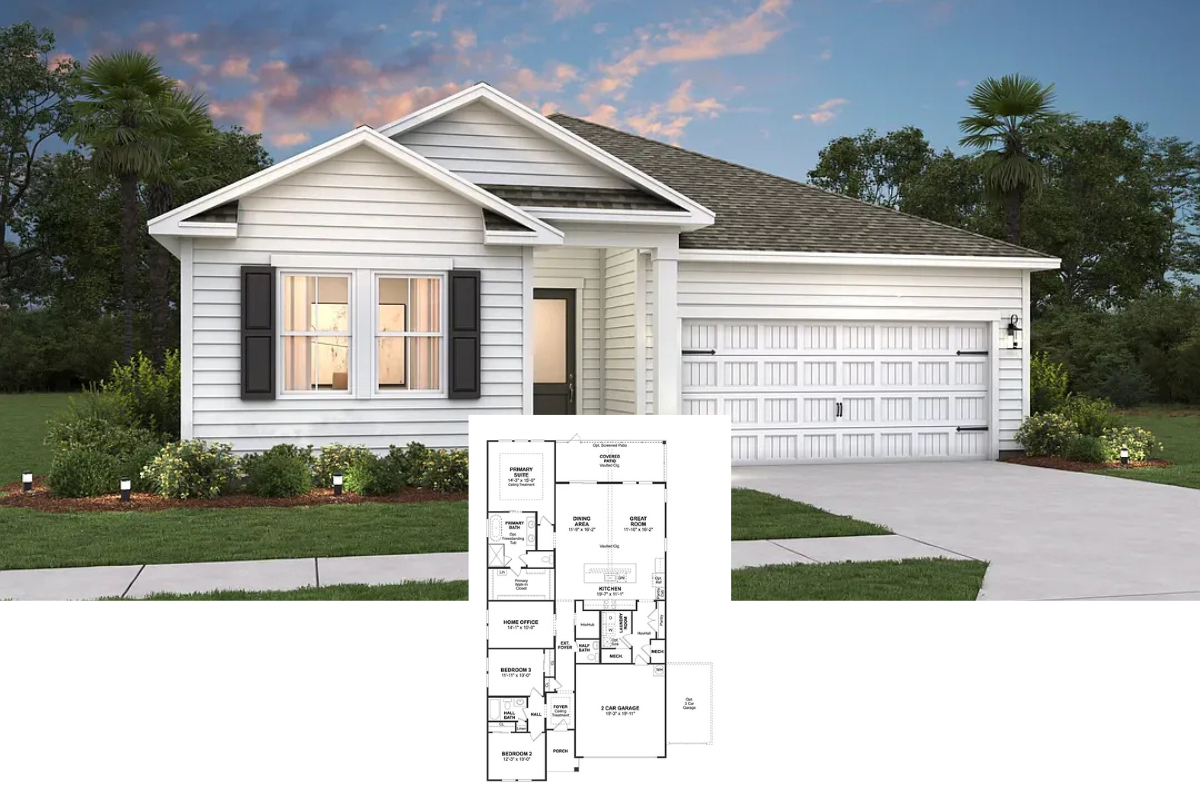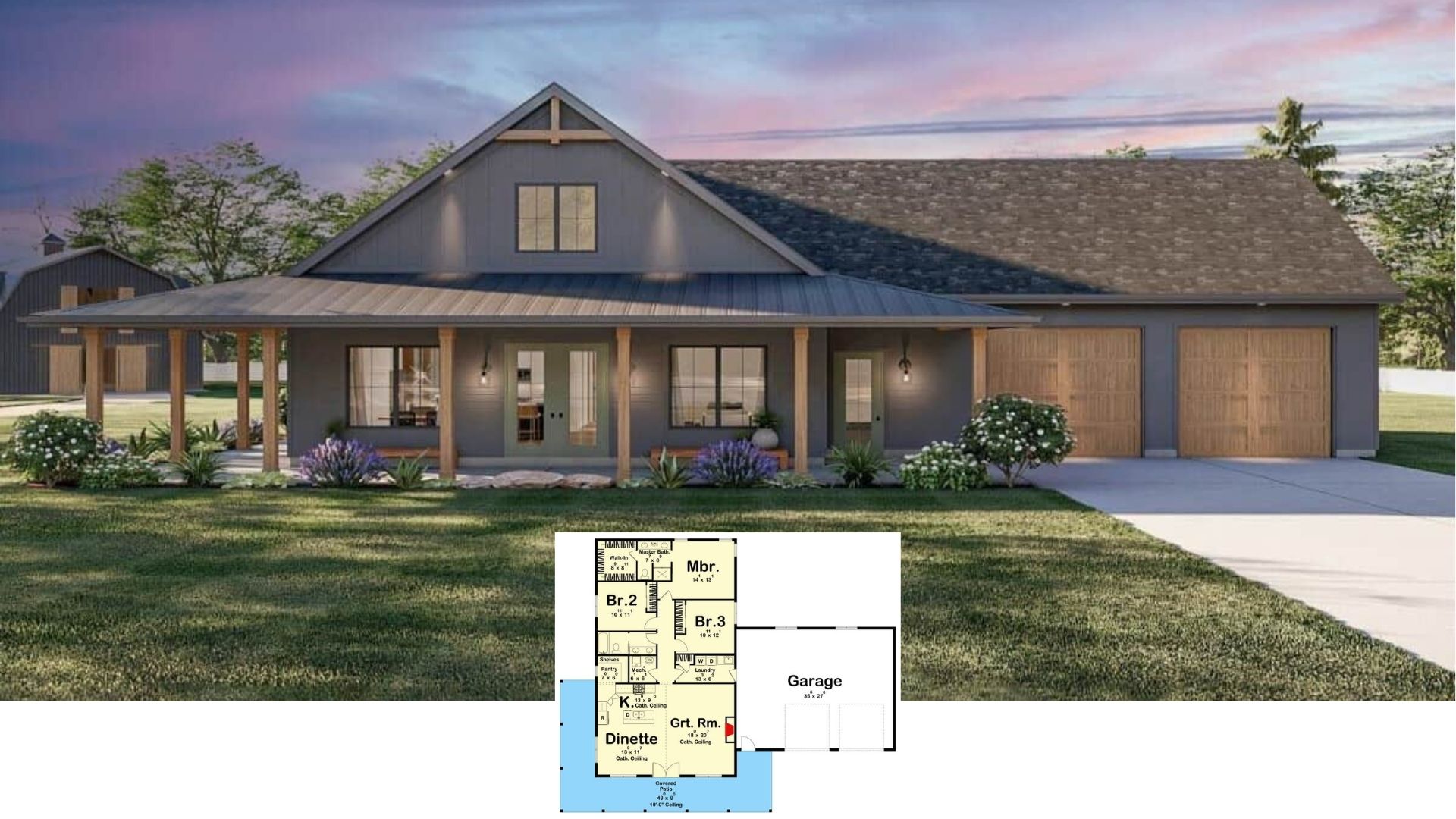Welcome to this stunning contemporary home, where 3,897 square feet of thoughtfully designed living space harmonize with the beauty of the natural surroundings. With four spacious bedrooms and four and a half modern bathrooms, this home epitomizes sophistication and comfort. Its eye-catching facade featuring sleek black garage doors, complemented by horizontal wood siding and stone accents, sets the stage for what awaits.
Check Out the Neat Black Garage Doors Complementing This Design

This home showcases contemporary design with clean lines and natural materials. Its layered facade, dynamic rooflines, and extensive glass emphasize openness and a connection to nature. Inside, the open-concept layout and luxurious finishes combine style and functionality.
Exploring the Spacious Open-Concept Main Level and Thoughtful Layout

This floor plan showcases a seamless open-concept design, with a great room flowing effortlessly into the kitchen and dining area, perfect for entertaining. The primary suite offers privacy with its ensuite and walk-in closet, conveniently separated from other living areas by a hallway. Notable features include a covered deck, a functional mudroom adjacent to the two-car garage, and a cozy office space behind the kitchen.
Source: Architectural Designs – Plan 849014PGE
Exploring the Lower Level With a Wet Bar and Dual Patios

This well-planned lower level features a spacious family room with a wet bar, ideal for hosting gatherings. Three bedrooms are thoughtfully arranged around two bathrooms, providing ample accommodation and privacy for guests or family. Dual-covered patios extend the living space outdoors, while additional storage and a mechanical room ensure practical functionality.
Source: Architectural Designs – Plan 849014PGE
Check Out the Stunning Combination of Wood and Stone on This Facade

This home features an eye-catching facade, with horizontal wood siding seamlessly paired with sleek black elements, creating a modern yet warm appearance. The stone base adds both texture and stability, enhancing the contemporary design. The austere landscape complements the architectural style, providing a natural setting highlighting the building’s clean lines.
Look at That Floor-to-Ceiling Window View in This Living Room

This living room has breathtaking floor-to-ceiling windows, offering expansive views of the rolling hills and serene water below. The sleek blue sofa and modern patterned armchairs contrast with the natural beauty outside. A minimalist fireplace and wooden accents warm the contemporary design, blending indoor elegance with the outdoor landscape.
You Can’t-Miss the Expansive Views in This Open Living Room

This living room features floor-to-ceiling windows that offer breathtaking views of lush hills, bringing the beauty of nature indoors. A sleek blue sofa and patterned armchairs provide a modern touch, while the unique tiered coffee table adds a contemporary focal point. The open-plan design flows seamlessly into the dining area, enhancing the sense of space and light.
Admire the Clean Lines in This Stylish Dining Nook

This dining area features a sleek, minimalist design, a modern table, and elegant chairs against expansive windows that frame the lush hills outside. The geometric pendant light adds a touch of contemporary flair, providing a striking contrast to the natural landscape. Light wood flooring complements the neutral tones, creating a harmonious connection between interior and exterior spaces.
Take a Peek at This Ultra-Functional Laundry Room Layout

This laundry room features stacked, sleek, modern appliances within a well-planned cabinetry setup, ensuring efficiency and style. The light grey cabinetry with shaker-style doors offers ample storage, while a pristine white countertop provides space for sorting and folding. The light grey floor tiles add a touch of elegance and keep the space grounded while maintaining a clean, minimalist aesthetic.
Enjoy the Scenic Lakeside Views From This Relaxing Nook

This snug seating area boasts expansive floor-to-ceiling windows that capture breathtaking views of the serene lake and surrounding mountains. The two patterned armchairs offer a comfortable, relaxing spot to take in the landscape. With its light wood flooring and minimalist design, this space blurs the line between indoor comfort and outdoor beauty.
Source: Architectural Designs – Plan 849014PGE







