Welcome to this beautiful Craftsman-style home that perfectly balances tradition and contemporary flair. Spanning 2,167 square footage, this home features three bedrooms and two bathrooms, ideal for a family seeking comfort and style. With its rich wood accents and an inviting front porch, this home provides a luxurious yet welcoming vibe, perfect for peaceful afternoons or entertaining guests.
Look at This Craftsman Charm with a Stately Porch and Wood Accents
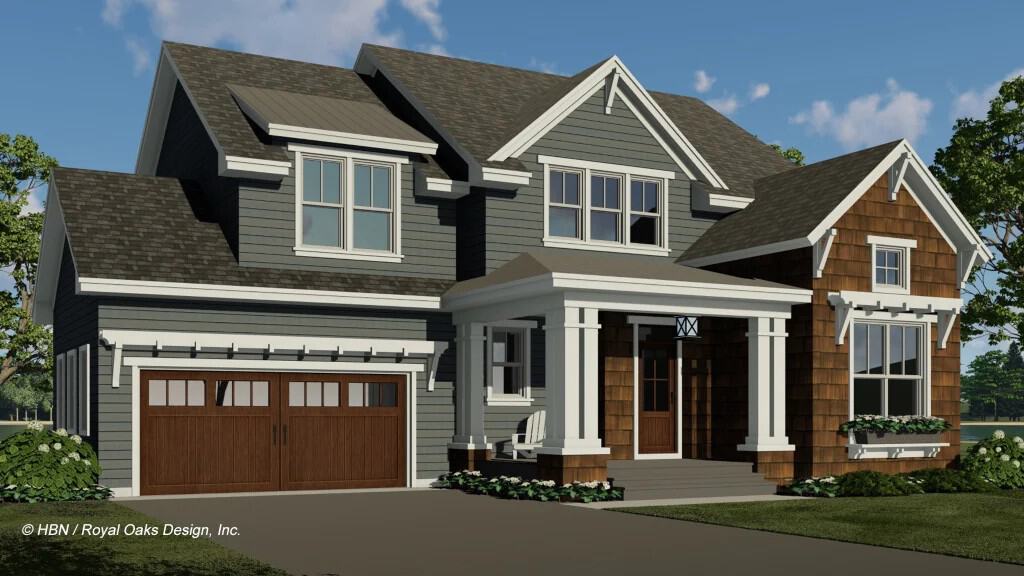
This home is a quintessential example of Craftsman architecture, known for its detailed design and use of natural materials. The dual-tone, shingle, and lap siding facades combine with warm wood accents to create a timeless, inviting aesthetic that offers depth and character.
Explore This Well-Organized First Floor with a Spacious Great Room
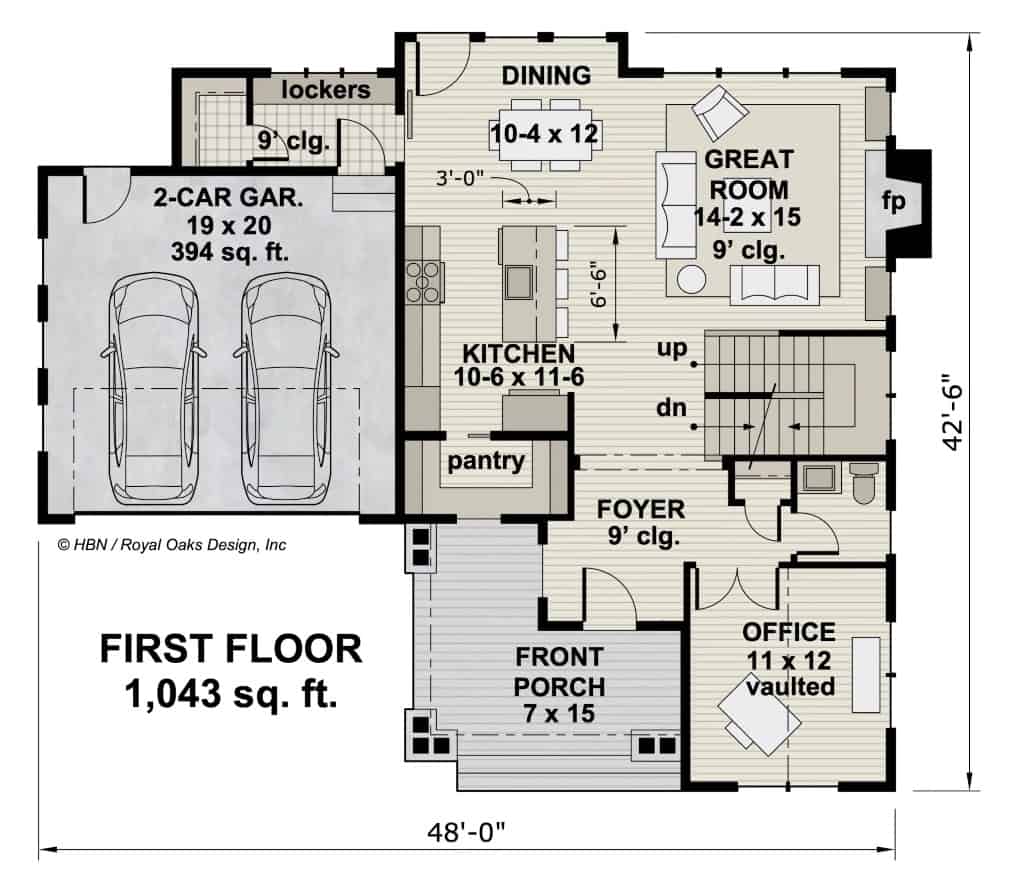
This first-floor layout emphasizes functionality with its open-plan kitchen seamlessly flowing into the great room, which is ideal for entertaining. The design features an office nook with a vaulted ceiling, perfect for working from home. With convenient access to the two-car garage and a welcoming foyer, this Craftsman-style home combines efficiency and comfort.
Source: Royal Oaks Design – Plan HBN-21-028-PDF
Appreciate the Thoughtful Layout of This Second Floor with a Loft
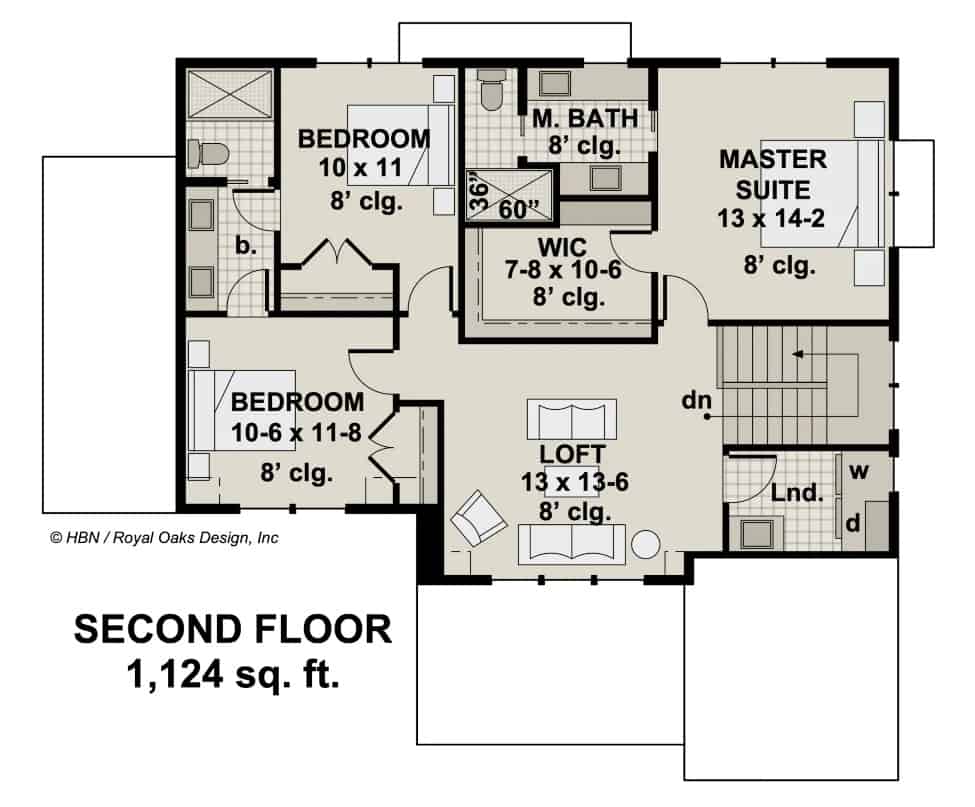
The second floor highlights a spacious master suite with a walk-in closet, perfect for a retreat. Two additional bedrooms share easy access to a well-appointed bathroom, ideal for family living. A loft area provides a versatile space, while the conveniently placed laundry room enhances functionality.
Source: Royal Oaks Design – Plan HBN-21-028-PDF
Take In This Craftsman Facade with Distinctive Dual Tones
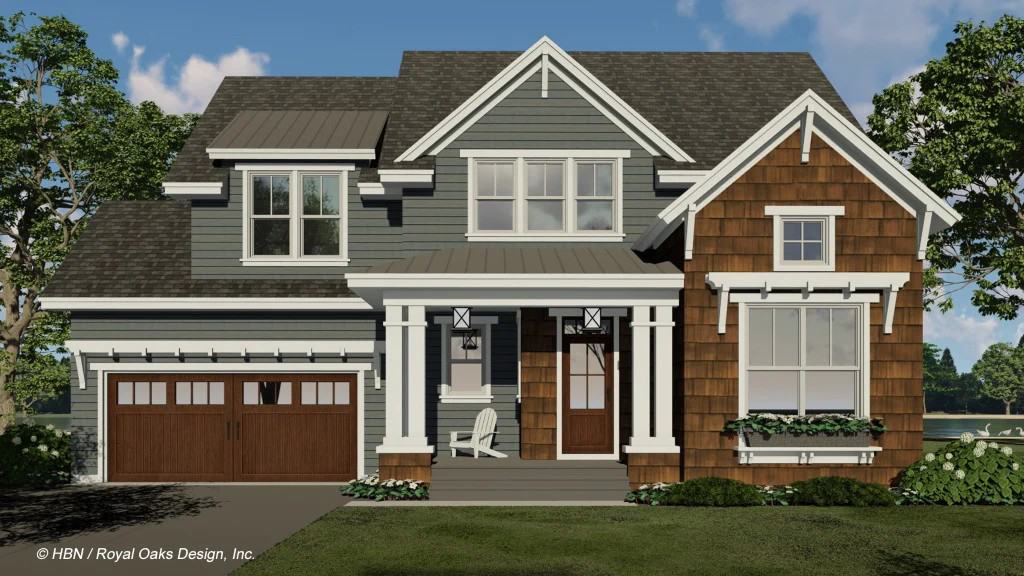
This Craftsman home catches the eye with its harmonious shingle and lap siding blend, adding texture and depth to the facade. The contrasting warm wood accents and crisp white columns create a balanced aesthetic, highlighting the inviting front porch. Double garage doors and thoughtful window placements ensure functionality and curb appeal in this timeless design.
Admire the Classic Craftsman Aesthetic with Simplicity
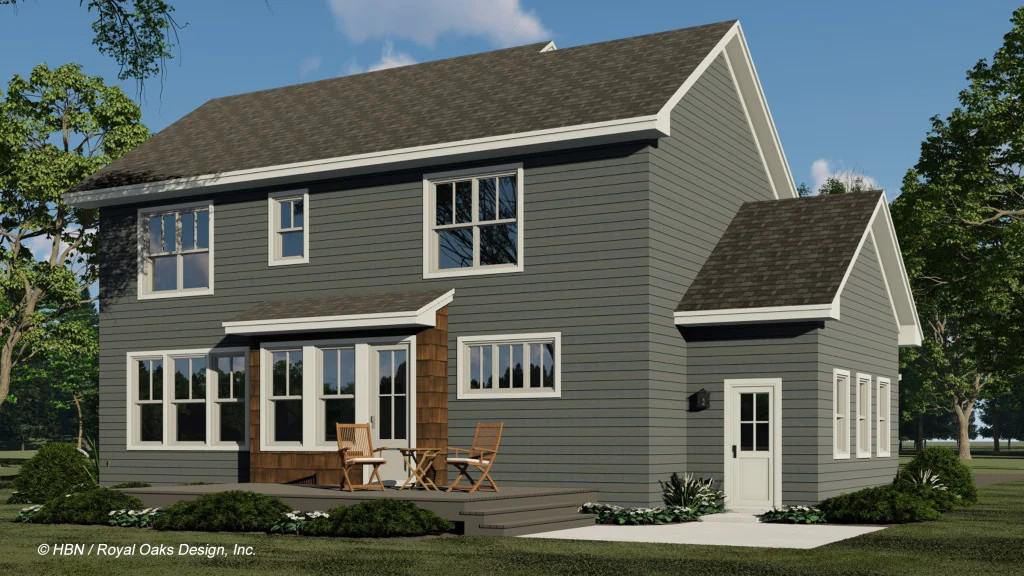
This Craftsman home showcases a dual-tone exterior that blends shingle and horizontal siding for a balanced look. Large windows punctuate the facade, inviting ample daylight and adding symmetry to the design. Framed with wood accents, the patio space offers an intimate outdoor retreat, enhancing its classic charm.
Step Into This Bright Craftsman Entryway with Smart Storage Solutions
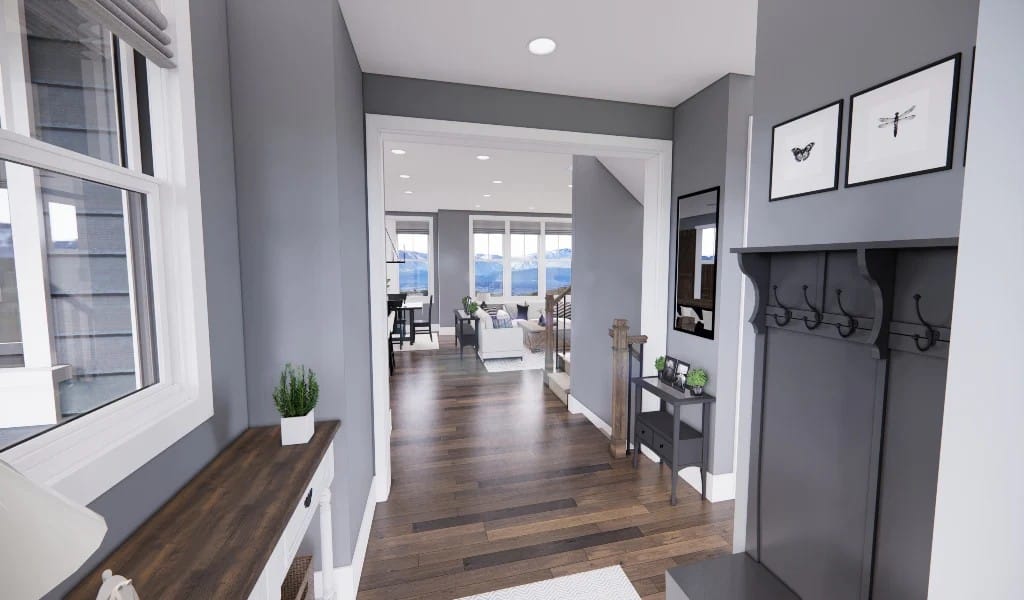
This inviting entryway combines functionality with style, featuring practical coat hooks and a console table for essentials. The rich wood flooring seamlessly leads you toward the main living area, visible through an open doorway in the background. Subtle grey walls enhance the Craftsman aesthetics, providing a calm and cohesive feel from the moment you step inside.
Check Out the Vaulted Ceiling in This Contemporary Study
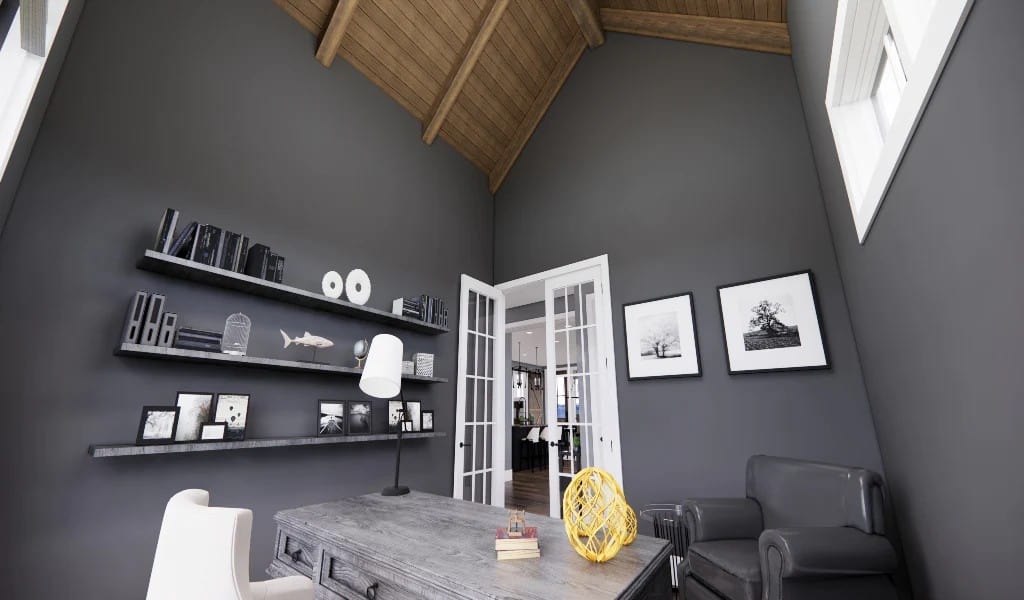
This study features a striking vaulted ceiling with wooden beams, adding depth and a rustic charm to the design. The dark walls create a dramatic backdrop for the shelves holding curated decor and books. White French doors provide a glimpse into the rest of the home, maintaining an open, connected feel.
Enter This Kitchen and Living Space with a View and a Special Barn Door Accent

This open-concept kitchen and living area is a seamless blend of contemporary style and functionality, highlighted by a striking barn door feature. White cabinetry and countertops contrast beautifully with the dark wood flooring, creating a visually appealing space for cooking and entertaining. Large windows frame stunning mountain views, filling the room with natural light and connecting indoor living with the scenic outdoors.
Check Out the Barn Door in This Dining Space with Stunning Views
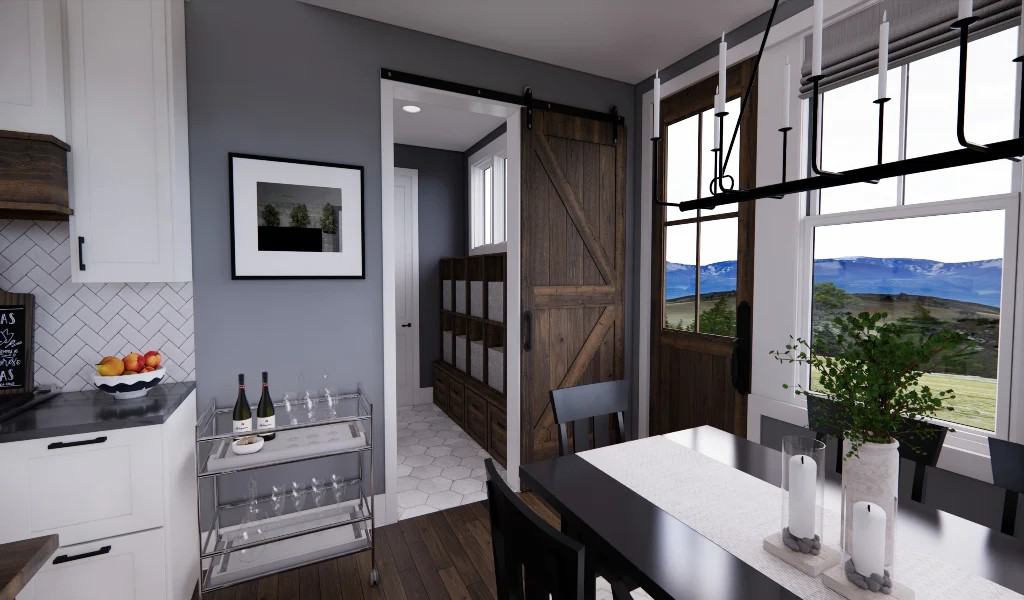
This dining area beautifully blends rustic and contemporary styles with a striking barn door leading to a nook. Warm wood accents, including a table centerpiece, complement the white and grey palette. Expansive windows frame breathtaking mountain views, connecting the indoor space with the outdoors.
Marvel at the Open Layout and Striking Chandelier Duo
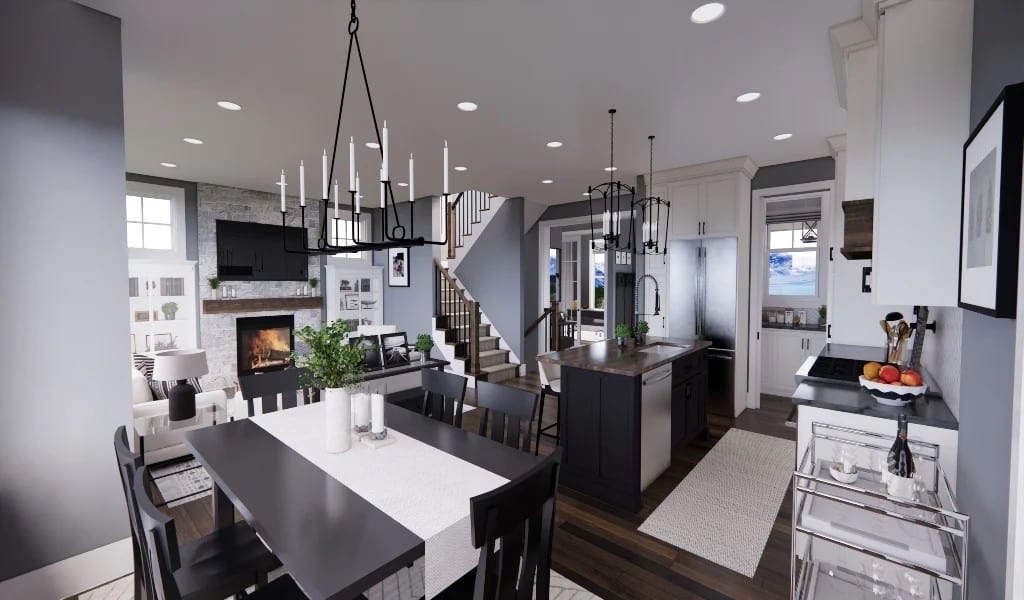
This contemporary space features an open-concept layout that connects the dining and kitchen areas, perfect for family gatherings. The dual chandeliers create focal points, adding sophistication above the black dining table and the central island. Warm wooden floors and a fireplace with a stone facade add depth and comfort, enhancing the Craftsman aesthetic.
Experience the Warmth of This Living Room with a Stone Fireplace
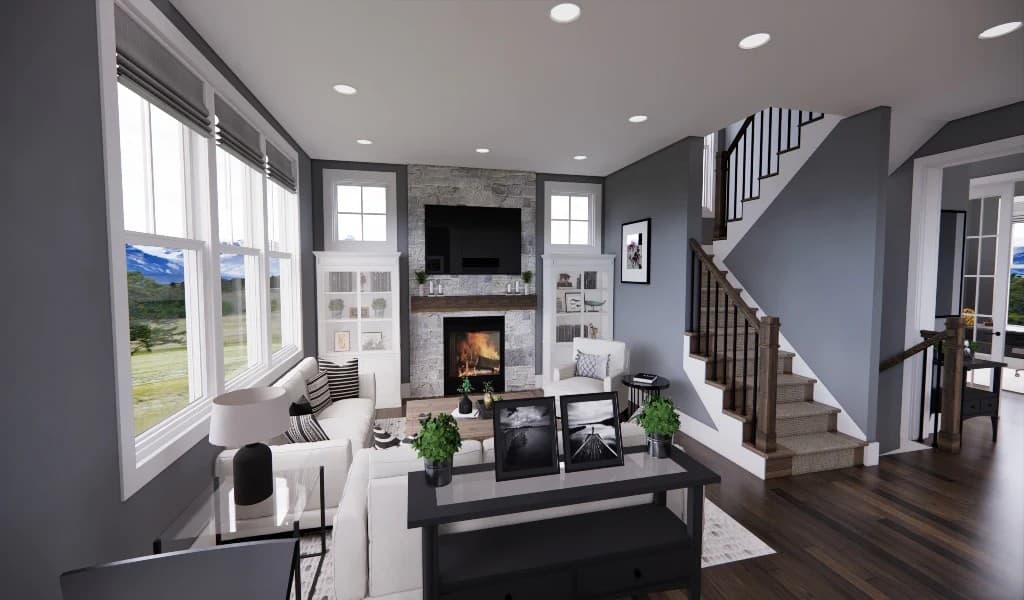
This inviting living room features a stunning stone fireplace as the focal point, flanked by custom built-ins for storage and decor. Large windows flood the room with natural light, offering picturesque views of the surrounding landscape. The soft grey walls and rich wood floors create a harmonious blend, enhanced by recessed lighting and thoughtful furniture placement.
Walk Into This Loft Retreat with Mountain Views and a Touch of Craftsman Style
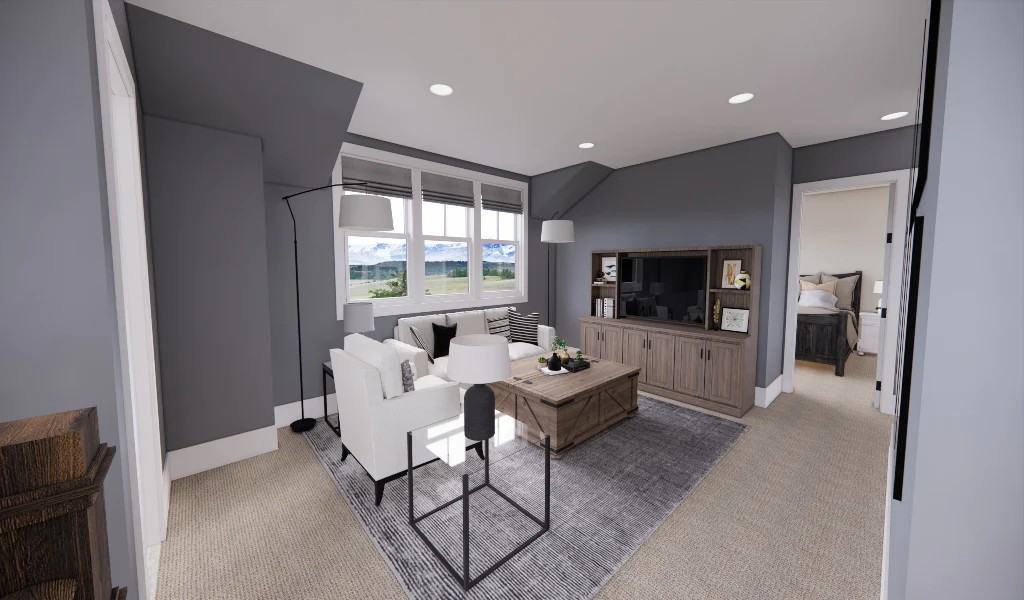
This loft area perfectly blends comfort and functionality, highlighted by the view through large windows. The grey walls and subtle lighting create a calming atmosphere, complemented by a plush area rug that adds warmth to the space. The Craftsman-style wooden entertainment center enhances the room’s charm, making it an ideal relaxing or casual entertaining spot.
Discover This Loft with Stunning Mountain Views
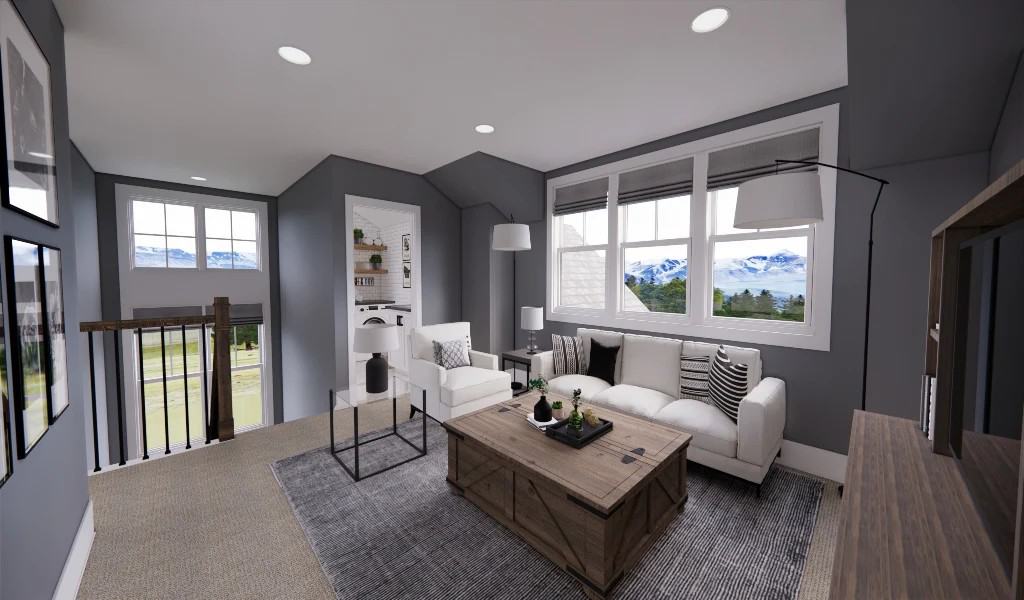
This loft features plush seating and a rustic wooden coffee table, creating a perfect relaxed nook. The grey walls and contrasting white trim accentuate the Craftsman character, while large windows provide breathtaking views of the mountains. Thoughtful decor and lighting add warmth and style, making it an inviting extension of the home’s living space.
Look at This Laundry Space with Subway Tile and Open Shelving
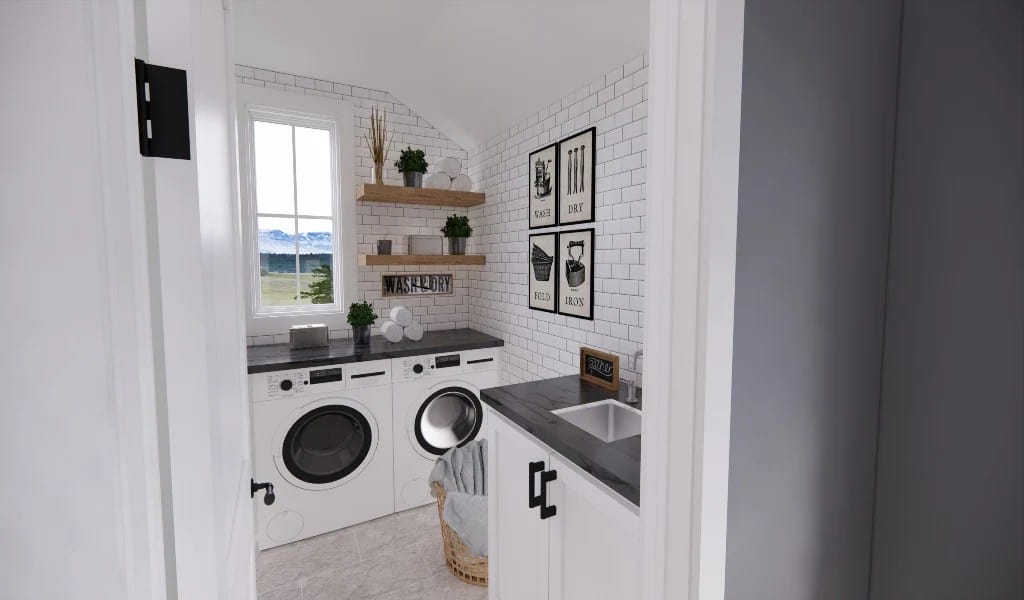
This laundry room combines functionality and style with its clean white subway tile backsplash and black countertops. Open wooden shelves add a touch of warmth and provide practical storage, accented by decor that enhances the space’s personality. Natural light floods through the window, offering a view and a relaxing atmosphere for daily chores.
Admire the Bedroom with Mountain Views and Textures
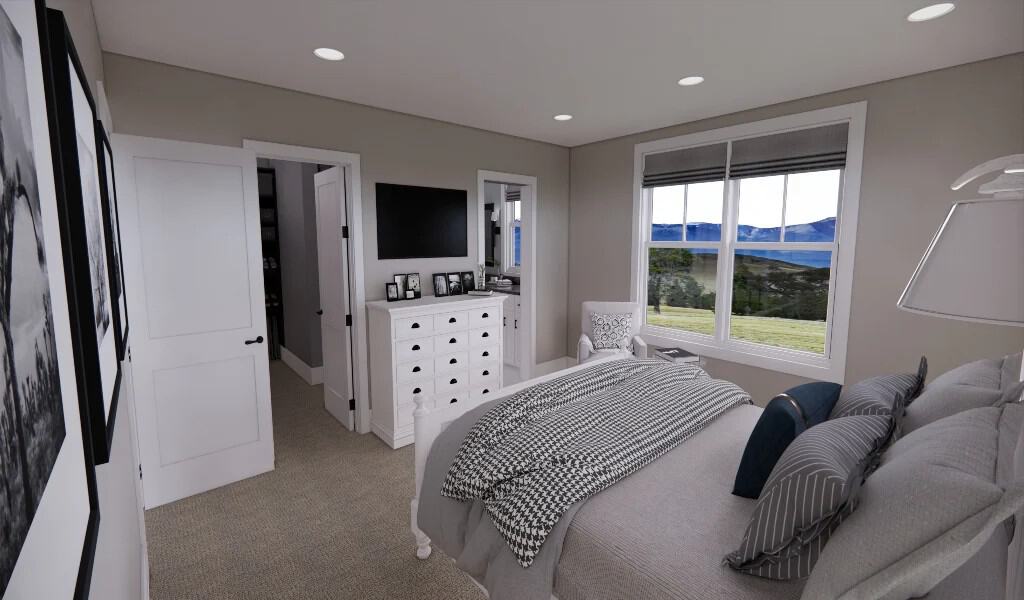
This bedroom combines comfort and style with its soft grey walls and plush carpet, creating a retreat. Large windows frame breathtaking mountain views, infusing the space with natural light. The room’s monochromatic palette is elevated by textured bedding and a classic dresser, enhancing its Craftsman charm.
Notice the Dual Vanity in This Bathroom
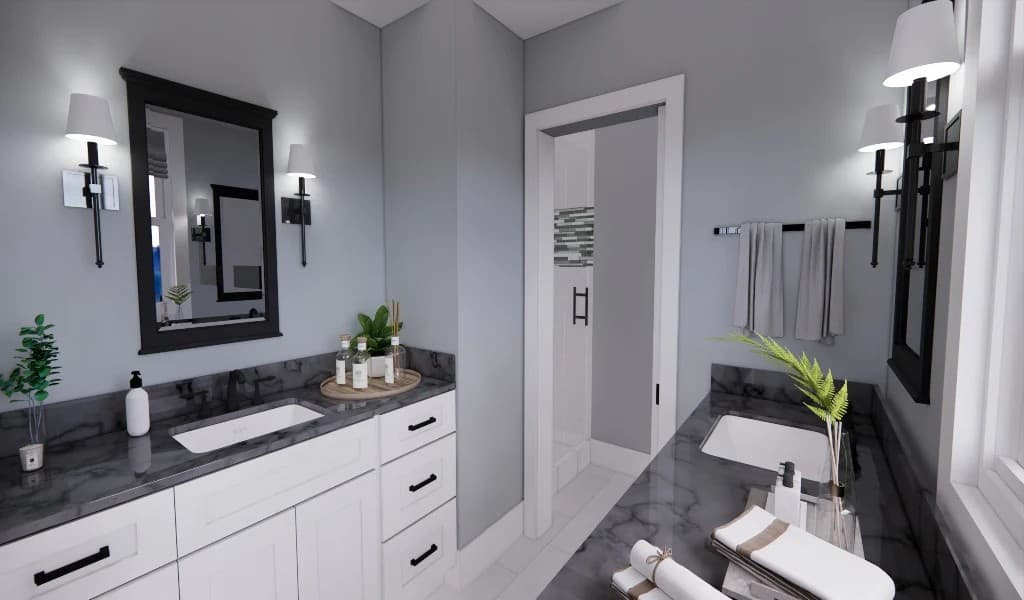
This bathroom showcases a dual vanity with striking black countertops, adding a touch of sophistication. Soft grey walls create a calming atmosphere, while black-framed mirrors and matching sconces provide cohesion and style. Thoughtful elements like fresh greenery and neatly organized toiletries enhance function and aesthetics.
Source: Royal Oaks Design – Plan HBN-21-028-PDF







