Welcome to a beautifully designed Craftsman home where classic architecture meets modern farmhouse appeal. This charming abode offers ample space with its generous layout spanning 3,012 square feet, featuring expansive living areas that flow seamlessly throughout. Boasting a perfect blend of traditional elegance and contemporary charm, this home is ideal for anyone looking to enjoy the best of both worlds.
Classic Craftsman with a Touch of Contemporary Farmhouse Flair

This home is a stunning example of Craftsman architecture, enhanced with hints of modern farmhouse charm. Featuring board-and-batten siding paired with stone accents and black window frames, the design captures a balance between timeless elegance and contemporary flair, setting the stage for a welcoming and stylish living experience.
Explore the Versatile Main Floor with Its Cathedral Ceiling Living Room
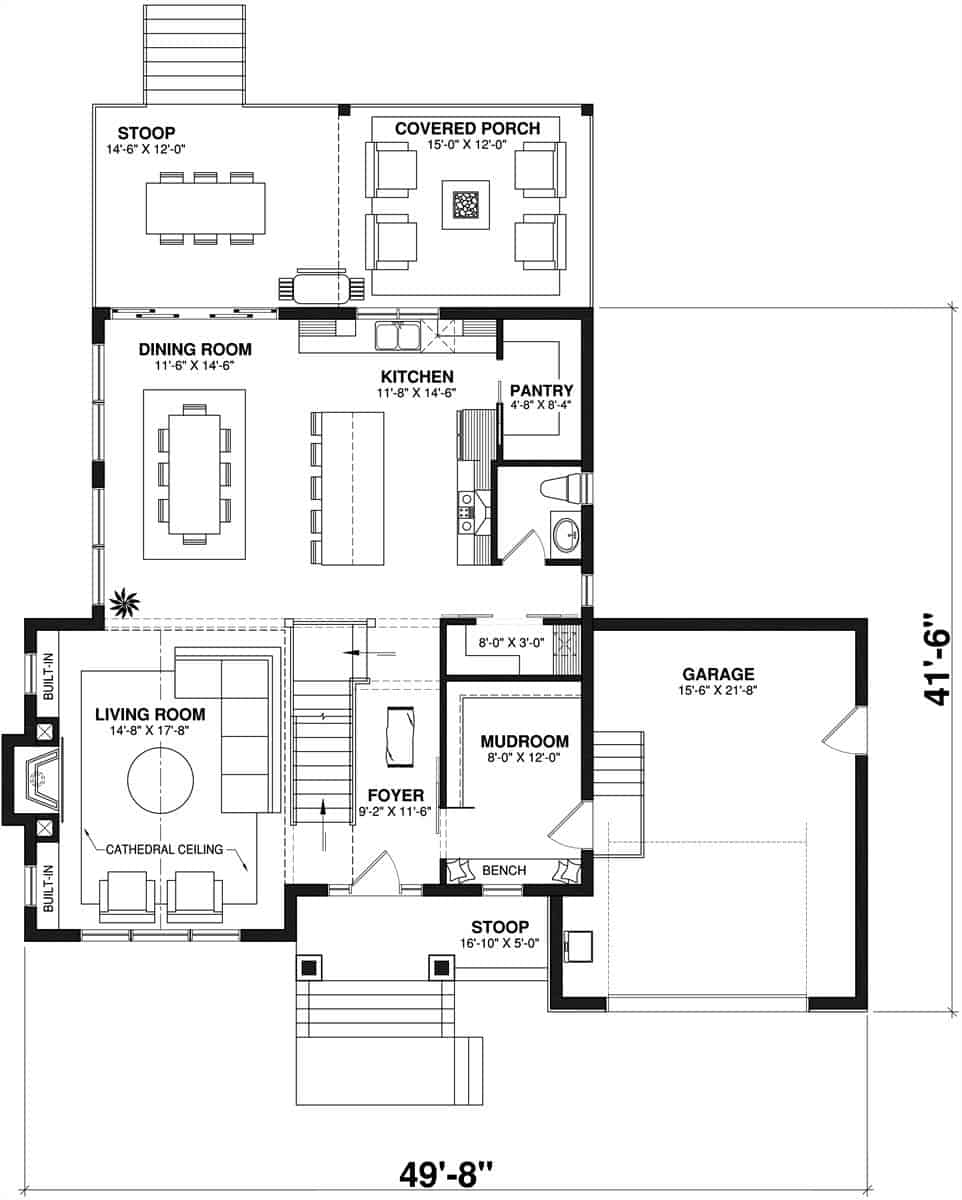
This floor plan showcases a classic Craftsman space with a modern twist, featuring a central living room with a striking cathedral ceiling. The open dining and kitchen area is ideal for gatherings, leading to a covered porch perfect for outdoor relaxation. A convenient mudroom and spacious garage enhance the functionality of this thoughtfully designed layout.
Source: The House Designers – Plan 9168
Master Suite Haven with Spacious Walk-In Closet
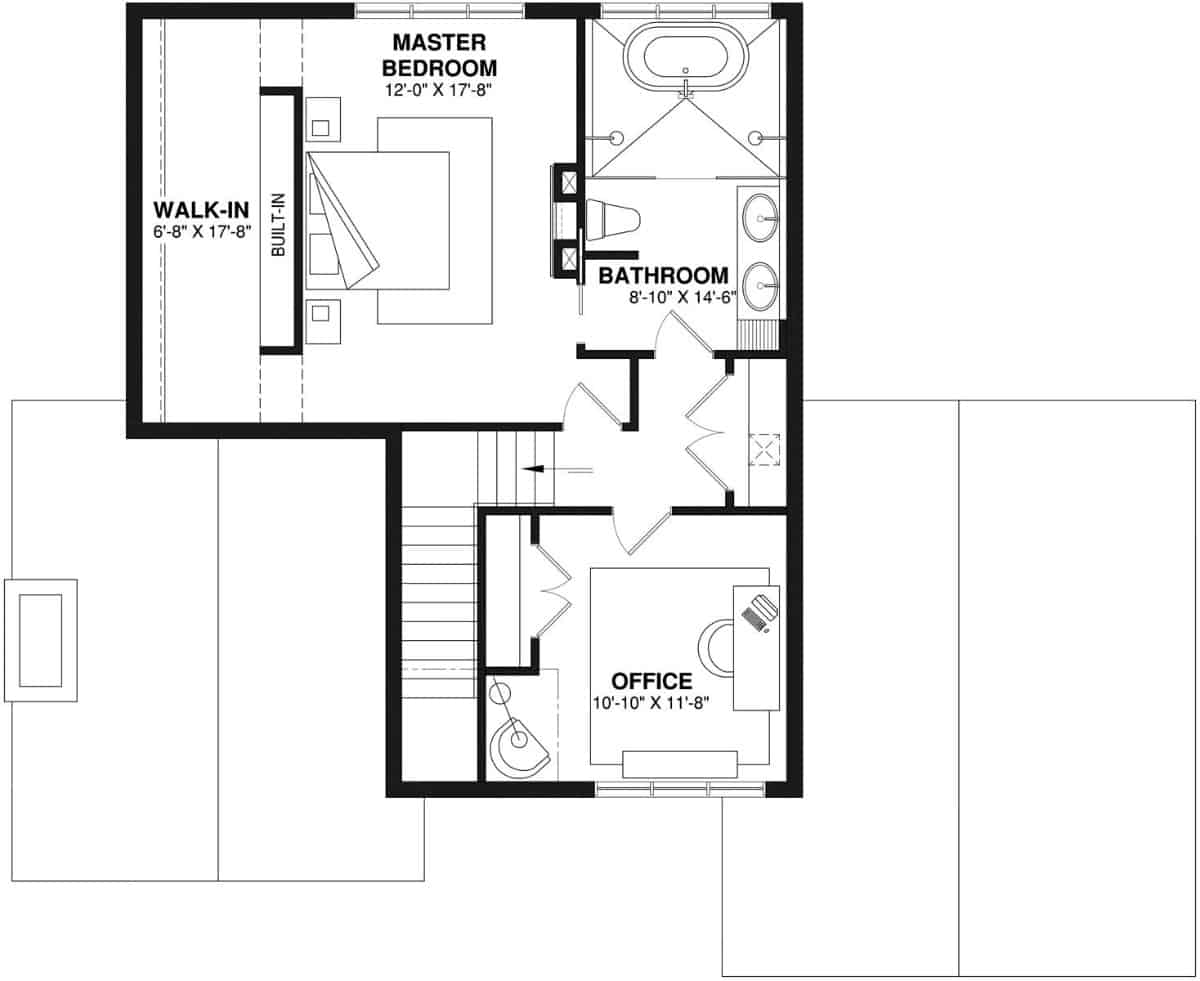
The upper floor plan highlights a master suite featuring a generous bedroom, a luxurious bathroom, and a spacious walk-in closet for ample storage. Adjacent to the master suite, the designated office space is designed for productivity and comfort. This layout ensures both privacy and functionality, ideal for a harmonious living experience.
Lower Level Layout Featuring a Spacious Family Room

The lower floor plan is designed for both comfort and convenience, highlighting a generous family room perfect for gatherings or leisure time. Two additional bedrooms provide ample space for guests or family, while the laundry and mechanical rooms ensure practical functionality. This space effortlessly blends utility with a warm, inviting atmosphere, ideal for everyday living.
Source: The House Designers – Plan 9168
Notice the Farmhouse Vibe with Stone Columns and Tall Windows
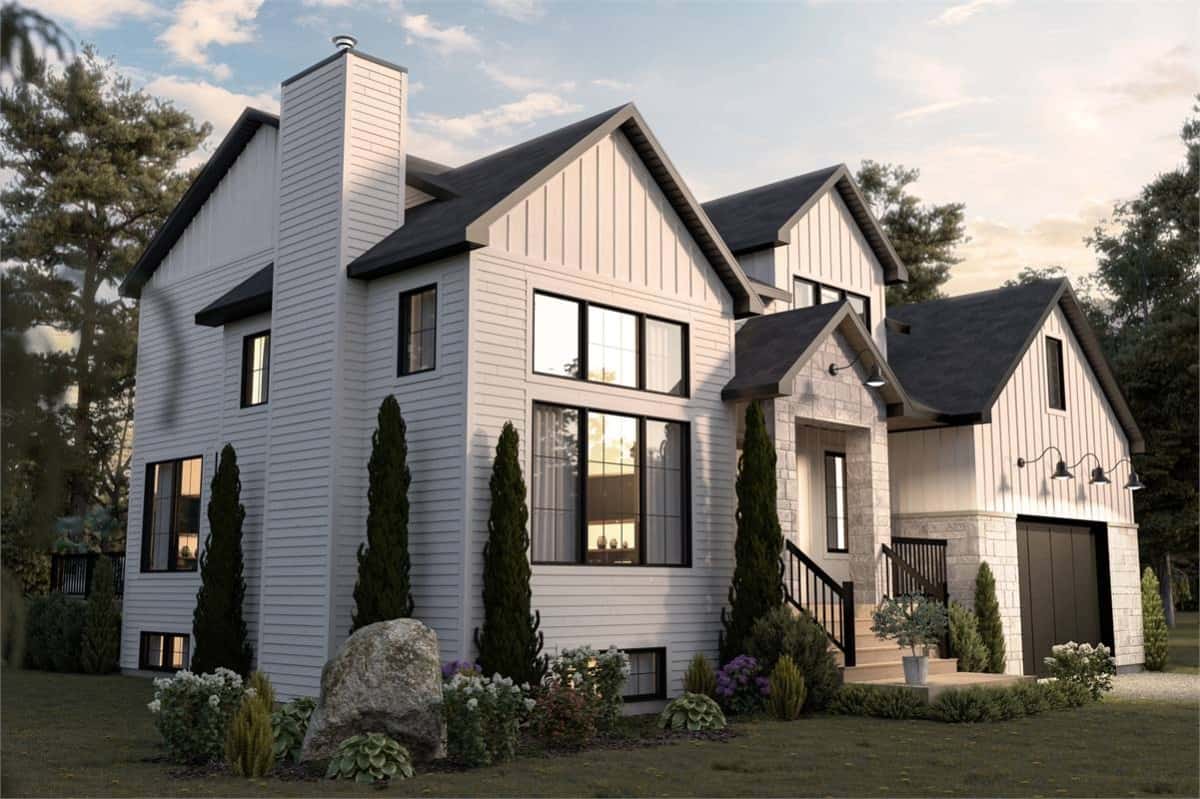
This home’s exterior blends traditional elements with modern farmhouse charm, highlighted by its tall windows framed in black and board-and-batten siding. Stone columns support a welcoming entrance, adding texture and strength to the design. Complemented by a trio of sleek garage doors, the house feels both timeless and contemporary against the lush backdrop.
Notice the Vaulted Ceiling in This Living Room

This inviting living space is anchored by a striking stone fireplace and enhanced by a soaring vaulted ceiling with exposed wooden beams. The open layout seamlessly connects to the dining area, creating a spacious feel while maintaining a warm atmosphere. A minimalist staircase with sleek railings adds a contemporary touch, inviting exploration of the home’s upper levels.
Step Into This Craftsman Living Room with Striking Wood Beam Ceiling

This living room beautifully combines Craftsman elements with a modern flair, featuring exposed wood beams accentuating the vaulted ceiling. A floor-to-ceiling stone fireplace serves as a dramatic focal point, offering both warmth and style. The room effortlessly flows with natural light streaming through expansive windows, enhancing its connection to the outdoors.
Notice the Built-In Shelves and Stone Fireplace in This Living Room
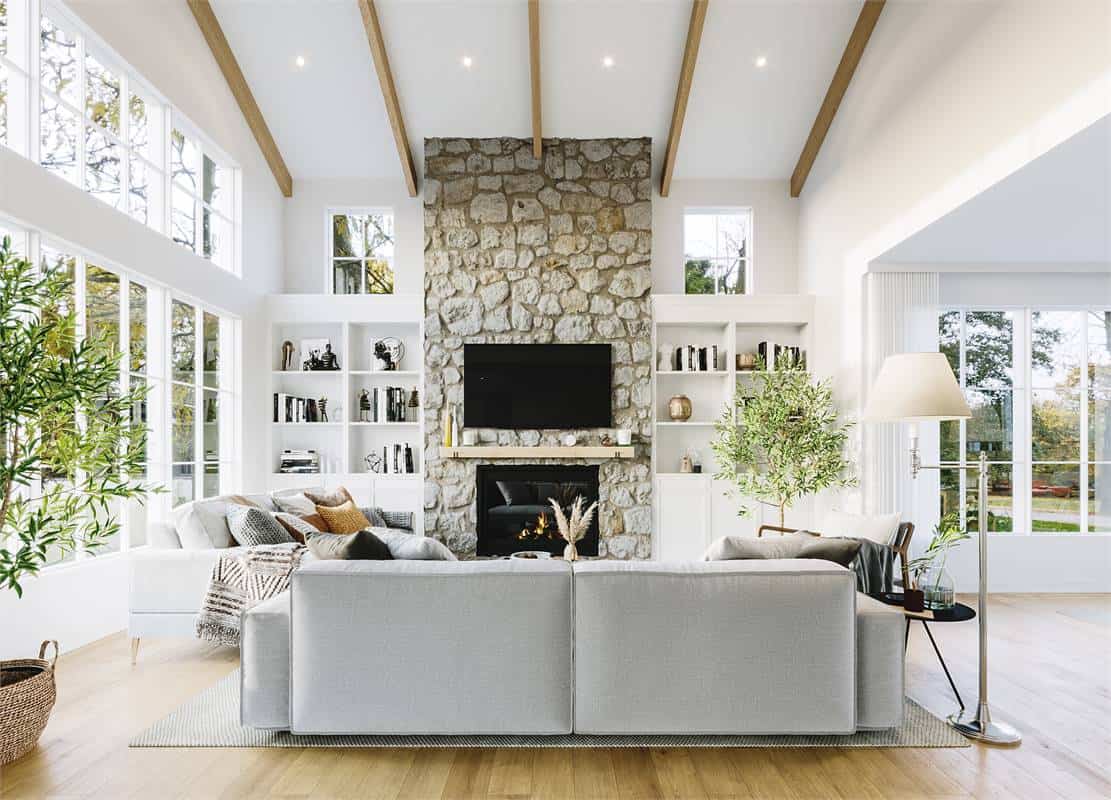
This living room exudes warmth and light, featuring a towering stone fireplace as the focal point. Expansive windows flood the space with natural light, complemented by exposed wood beams that add a rustic touch. The built-in bookshelves flanking the fireplace offer both utility and style, enhancing the room’s inviting atmosphere.
Spacious Open-Concept Kitchen and Dining with Stylish Pendant Lights

This open-concept kitchen and dining area is both functional and stylish, featuring a large island with modern barstools and industrial pendant lighting. The light wood dining table is framed by Scandinavian-style chairs, offering a seamless transition to the living space. Expansive windows flood the area with natural light, while the subtle use of plants adds a refreshing touch of greenery.
Check Out the Chic Brick Accent Wall in This Stylish Kitchen
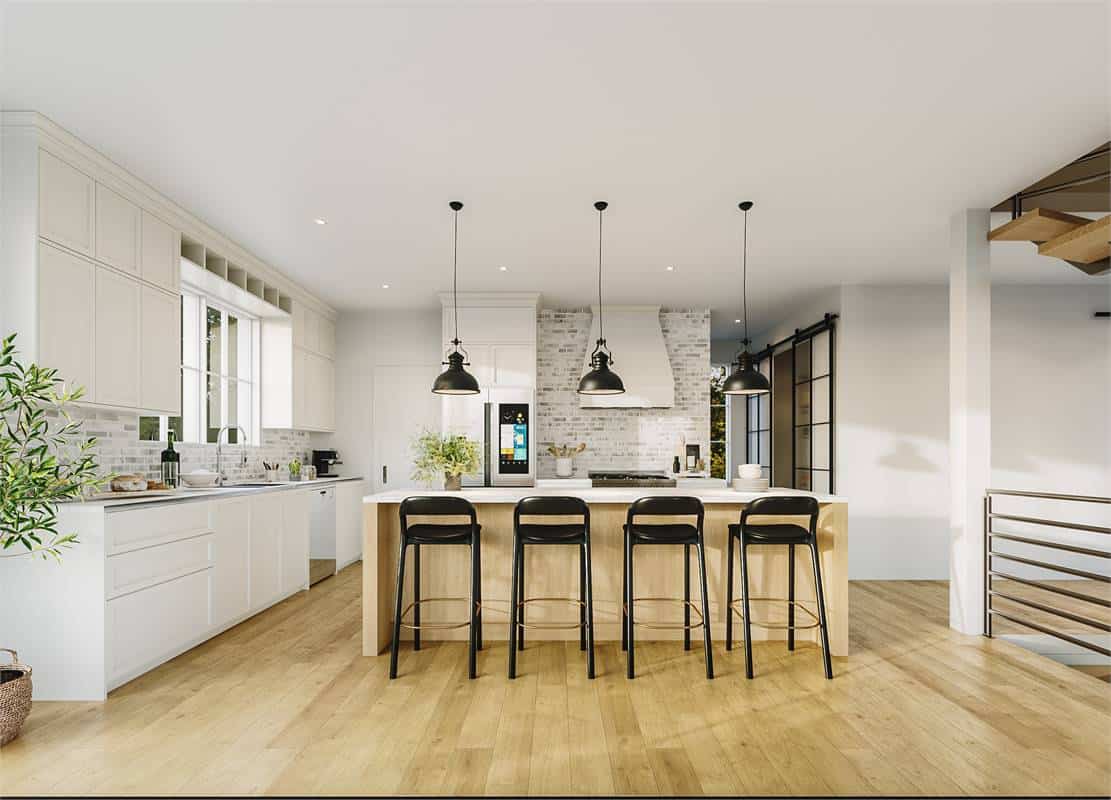
This kitchen blends modern elegance with rustic charm, featuring a striking brick accent wall that adds texture to the space. The expansive island, with its sleek barstools, invites casual dining and conversation, while black pendant lights provide an industrial touch. Light wooden floors enhance the airy feel, seamlessly connecting the kitchen to the rest of the home.
Discover the Farmhouse Island and Expansive Dining Table in This Light-Filled Kitchen

This kitchen combines modern functionality with farmhouse charm, featuring a central island adorned with rustic wood paneling. The expansive dining table, flanked by large windows, seamlessly integrates indoor and outdoor living. Crisp white cabinetry and a subtle brick backsplash create a bright, welcoming atmosphere perfect for gatherings.
Explore the Relaxing Bedroom With a Built-In Fireplace and Neutral Tones
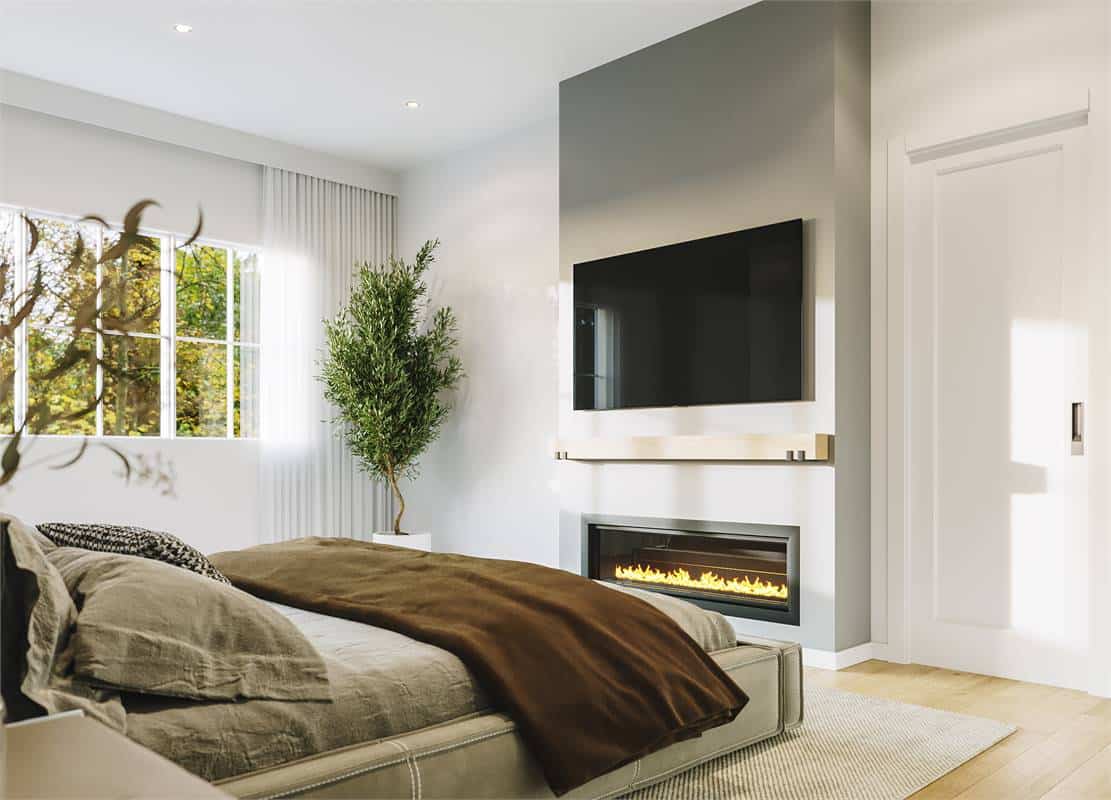
The built-in linear fireplace is seamlessly integrated beneath a mounted TV, adding warmth and function to the bedroom. Neutral tones dominate the color palette, with soft grays, whites, and earthy browns creating a calm and cohesive look. Textures like the plush bedding and smooth wall surfaces are complemented by minimal accents, such as a sleek shelf and a potted green plant.
Explore This Bedroom with Integrated Artwork and Hidden Wardrobes
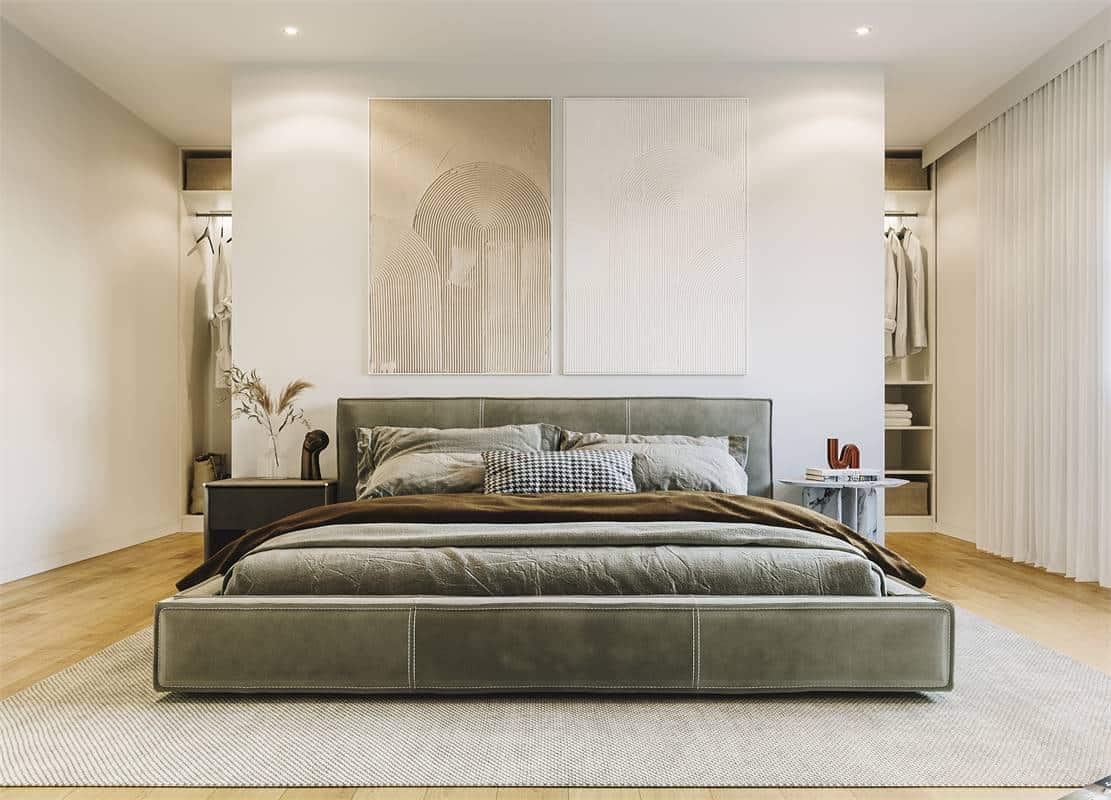
This bedroom exudes calm with its minimalist aesthetic and soothing neutral palette. Two large pieces of textured artwork serve as a subtle focal point above the streamlined bed. Cleverly concealed wardrobes with open shelving flank the bed, adding both style and functionality to the space.
Check Out the Bright Living Room with Natural Light and Bold Accent Wall
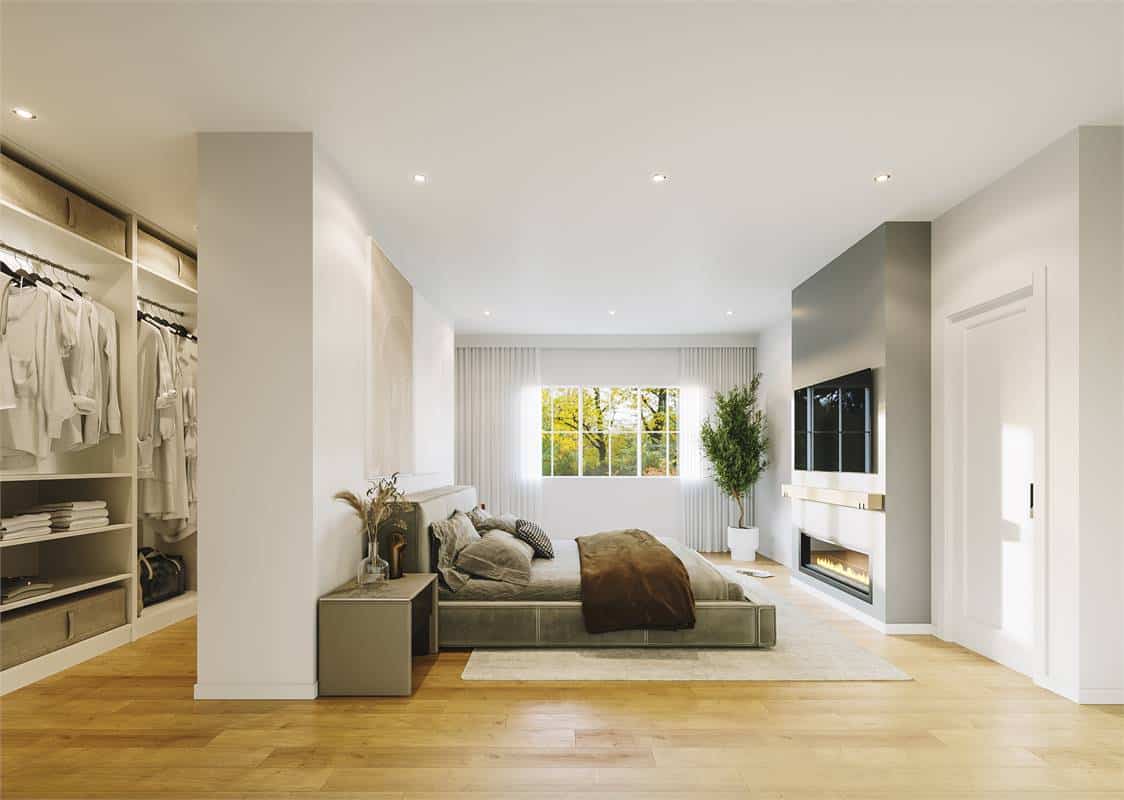
The living room is filled with natural light that streams through large windows, creating a warm and inviting atmosphere. A dark accent wall adds depth and contrast to the lighter tones in the room. The furnishings follow a minimalist style with a focus on clean lines, while the hardwood floors tie the space together with their rich texture and warm tone.
Step Into This Bathroom with Its Freestanding Tub and Double Showerheads
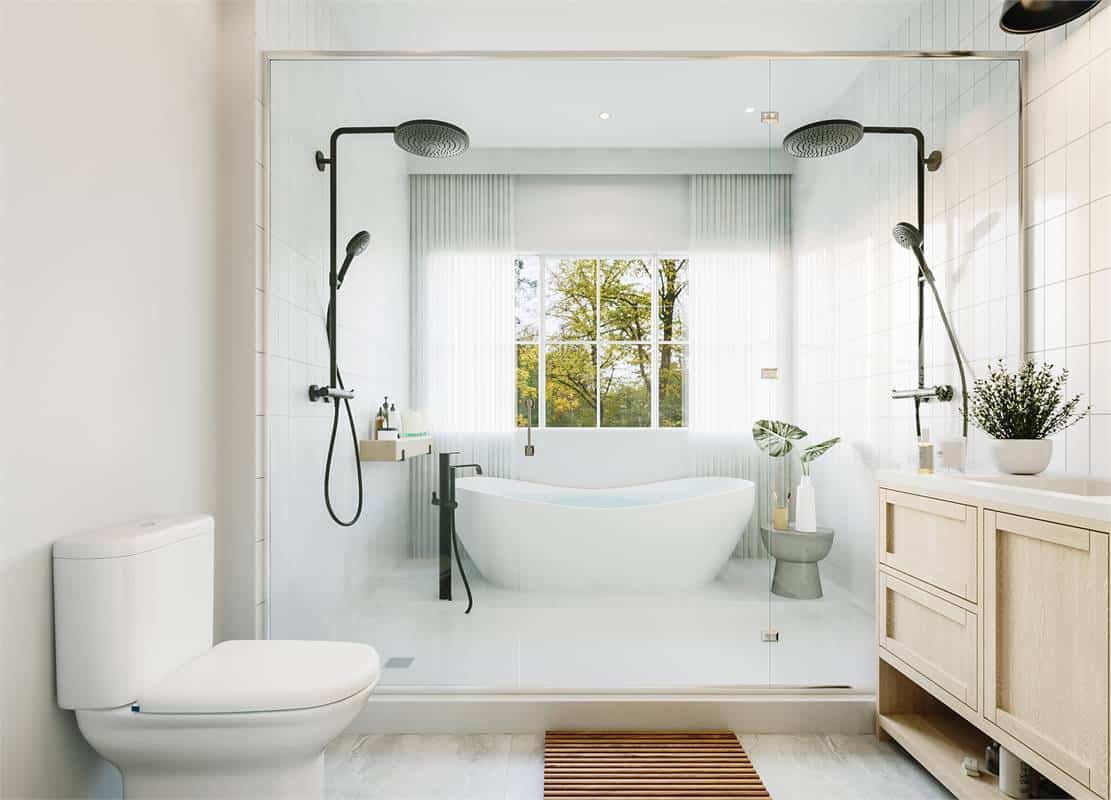
This bathroom showcases a sleek design with a focus on functionality, highlighted by a freestanding tub that perfectly catches the natural light streaming in through a large window. The walk-in shower boasts dual black showerheads, adding a touch of modern luxury to the space. Light wood cabinetry and minimalistic decor contribute to the bright and refreshing ambiance, creating a serene retreat.
Check Out the Oval Mirror and Natural Wood Cabinets in This Minimalist Bathroom

This bathroom design embraces minimalist elegance with its natural wood cabinetry and a striking oval mirror, creating a serene focal point. The spacious glass-enclosed shower adds a modern touch, featuring a rainfall showerhead that promises a luxurious experience. Black wall-mounted lights provide a subtle contrast to the light tiles, enhancing the overall tranquil atmosphere.
Source: The House Designers – Plan 9168







