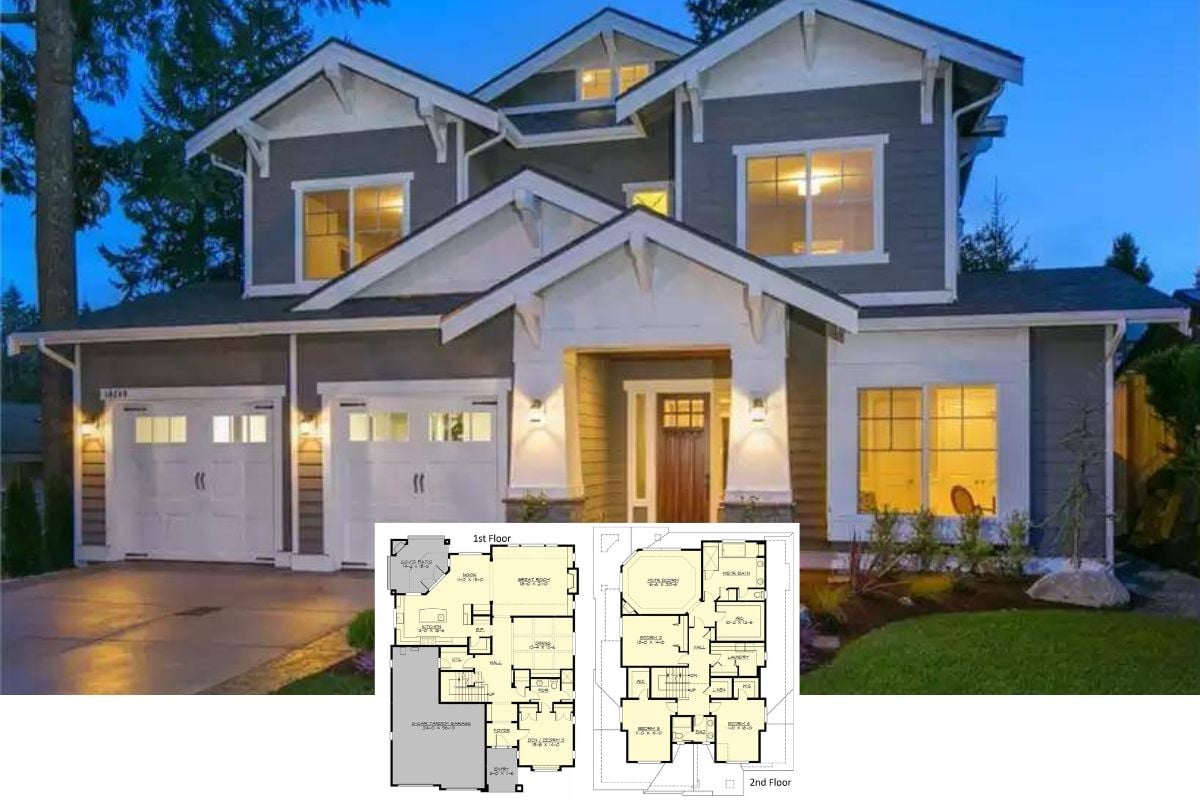Take a tour of this sophisticated 2,711 sq. ft. Colonial Revival home, sprawled across two stories and featuring a seamless blend of traditional and amenities. With four generous bedrooms and two and a half well-appointed bathrooms, the house offers comfort paired with classic architectural charm. The exterior is marked by a stately brick facade, symmetrical design, and a trio of dormer windows that invite natural light and offer picturesque curb appeal.
Look at The Colonial Revival Architecture with Classic Dormers and Symmetrical Design

This home perfectly exemplifies the Colonial Revival style, distinguished by its balanced symmetry, classic brickwork, and features like the central balcony, stately columns, and welcoming front porch—all enhancing its refined character. Inside, the thoughtful layout flows effortlessly, with a spacious family room and kitchen seamlessly connected, ideal for hosting gatherings and daily life. At the same time, outdoor features like the covered porch and balcony offer delightful spaces for relaxation and enjoyment.
Check Out The Practical Main Floor Layout with Thoughtful Flow and Utility Space
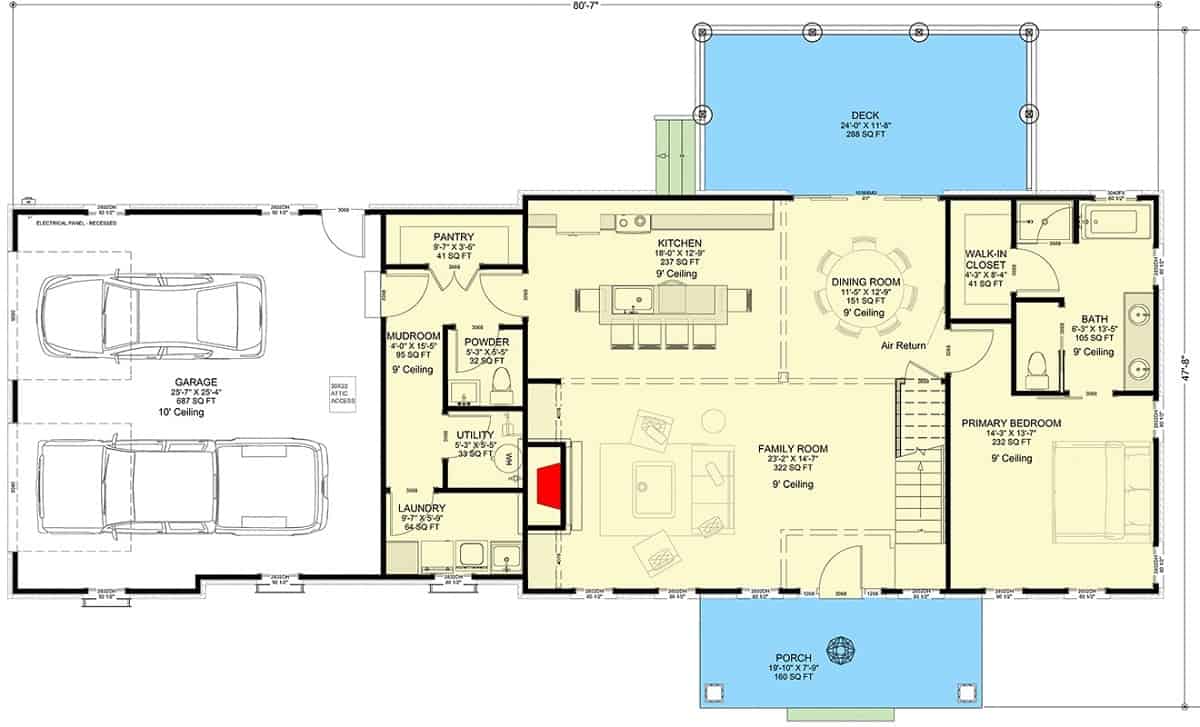
This floor plan reveals a well-organized main level featuring a spacious family room centered around accessible living. The kitchen, complete with a large island, seamlessly connects to the dining room and deck, perfect for entertaining. Convenient utility spaces, like the mudroom and laundry, are strategically placed near the garage, enhancing functionality and daily ease.
Source: Architectural Designs – Plan 300054FNK
Focus on This Functional Second Floor Retreat Featuring an Upstairs Living Area
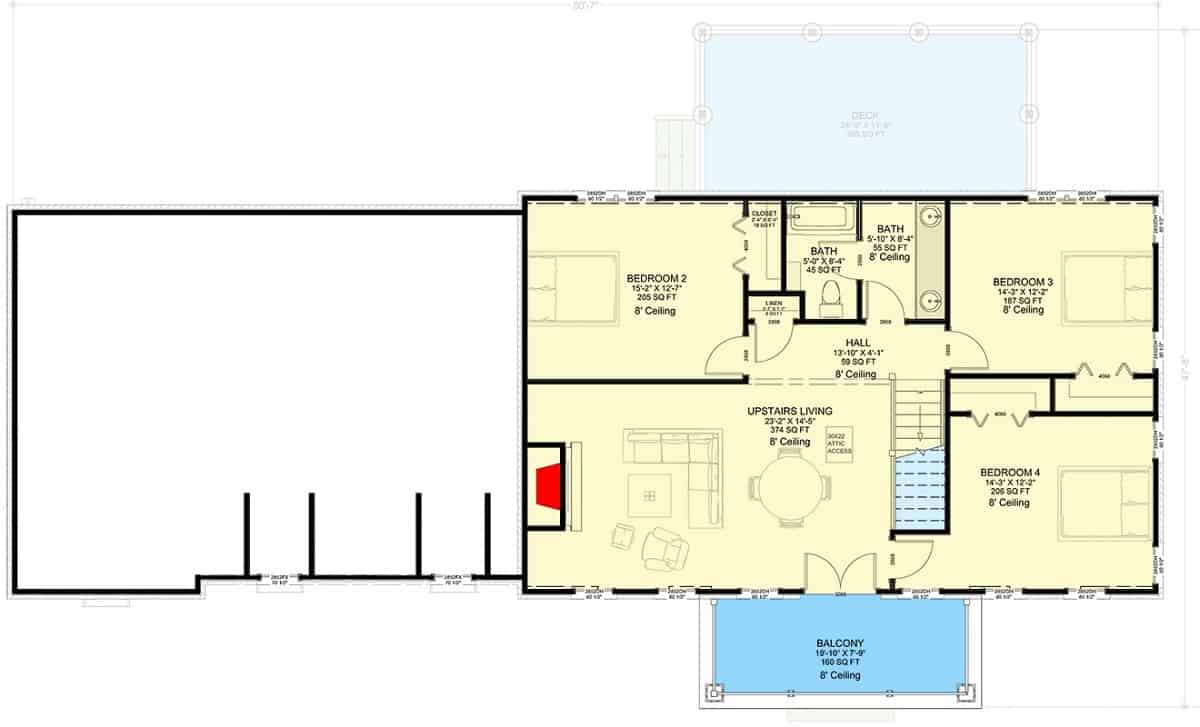
The second floor layout offers a clever mix of private and communal spaces, highlighted by an inviting upstairs living area that serves as a central hub. Three generously sized bedrooms provide ample privacy, with convenient access to two well-appointed bathrooms. An outdoor balcony extends the living space, creating a perfect spot for relaxing and enjoying fresh air.
Source: Architectural Designs – Plan 300054FNK
Admire The Stately Brick Facade with Dormers and an Upper Porch
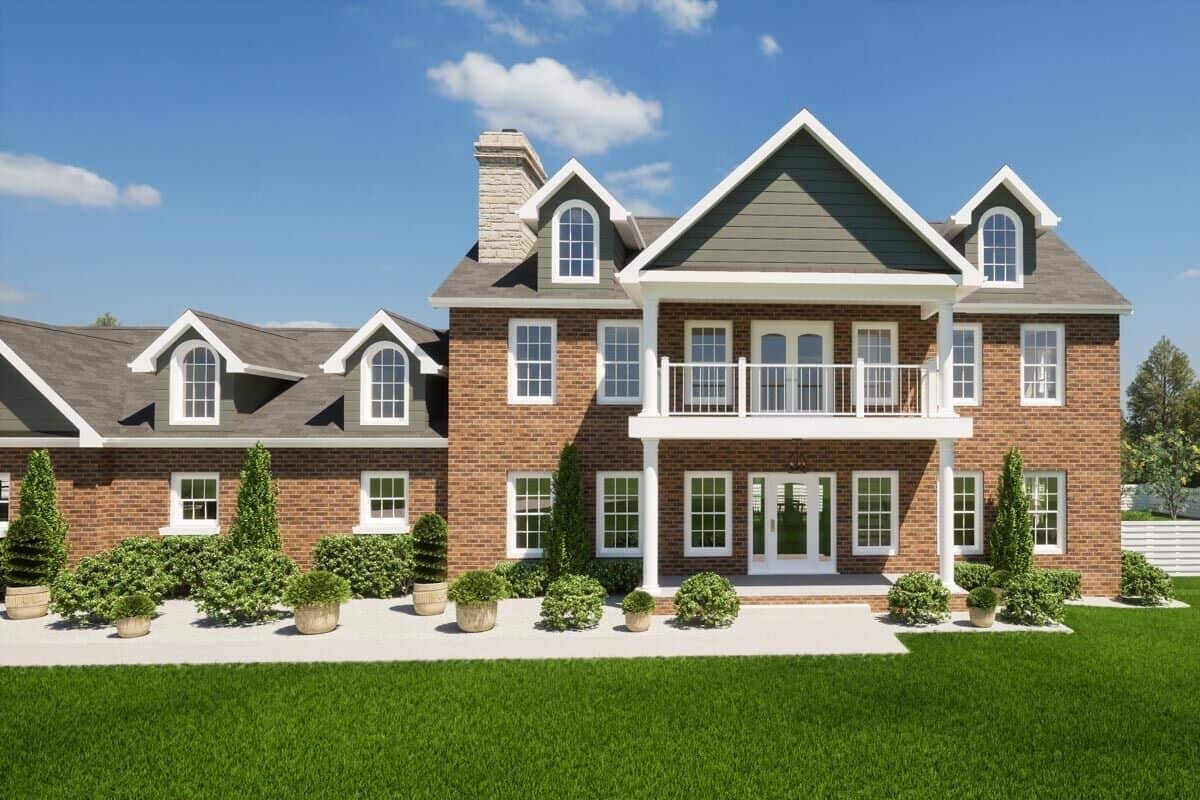
This exterior highlights the home’s Colonial Revival influences with a timeless brick facade and symmetrical design. The trio of dormer windows adds a touch of classic charm, while the central upper porch promises views. Framed by lush greenery, this facade balances grandeur and warmth beautifully.
Take in the Spacious Backyard and Covered Deck
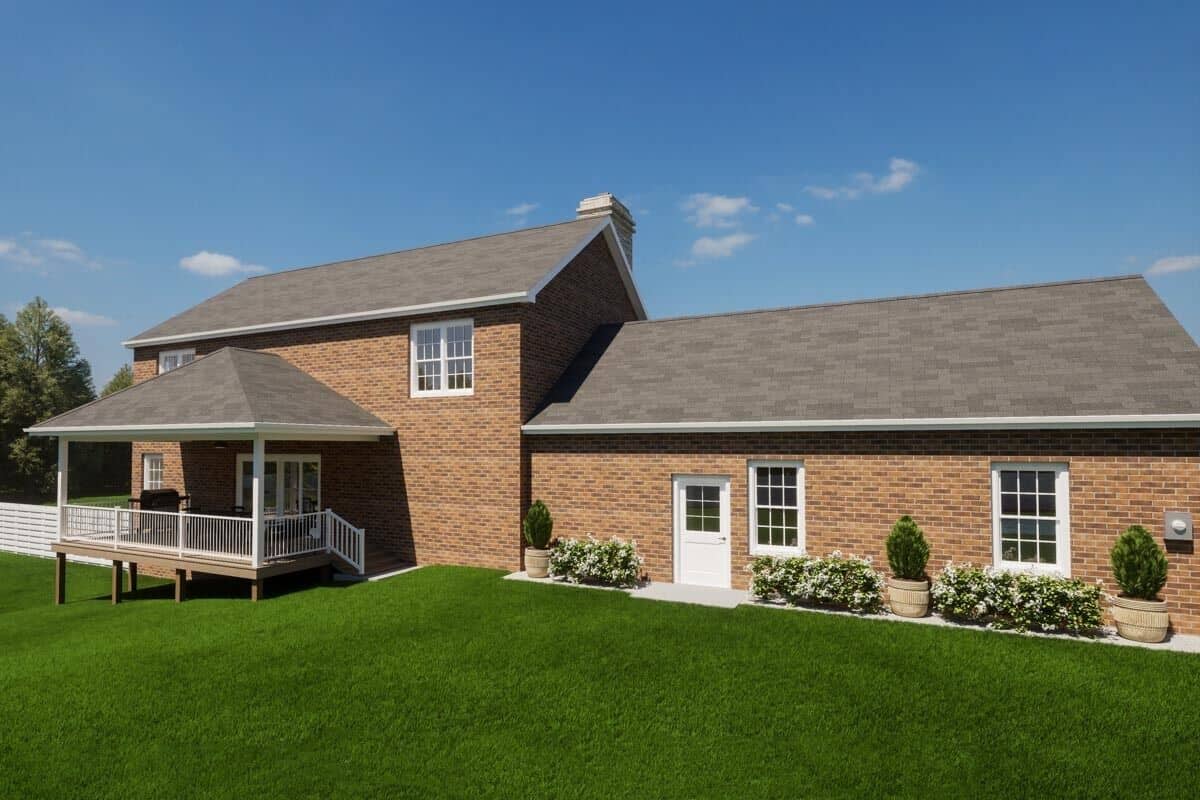
The rear view of this Colonial Revival home features a welcoming covered deck, perfect for outdoor gatherings. The brick exterior is classic, while large windows allow plenty of natural light. Lush greenery and carefully arranged potted plants enhance the backyard setting.
Check Out the Crisp Lines of This Brick Garage with White Accents
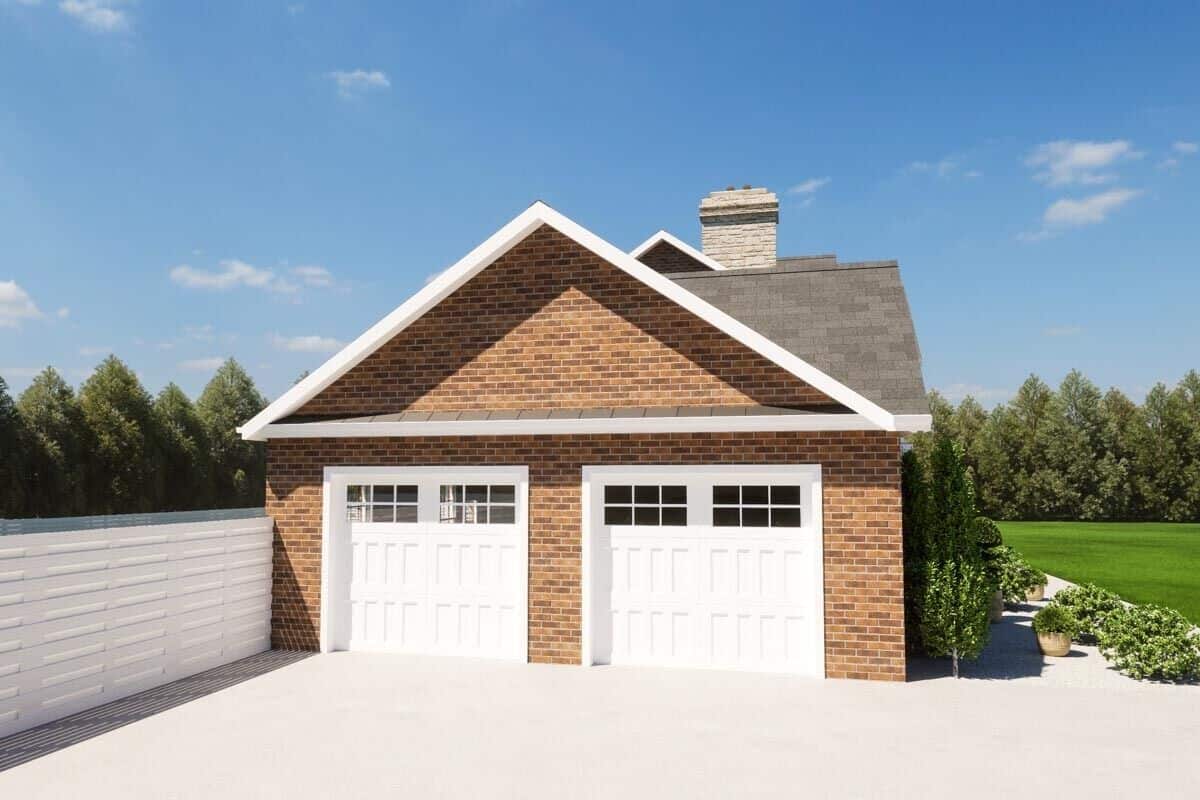
The brick facade of the garage is neatly contrasted by pristine white garage doors, echoing the home’s Colonial Revival aesthetic. The clean driveway and simple landscaping along the side emphasize a tidy, low-maintenance design. The gabled roofline ensures the garage seamlessly integrates with the rest of the home’s architectural style.
Enjoy the Expansive Covered Porch With Brick Details
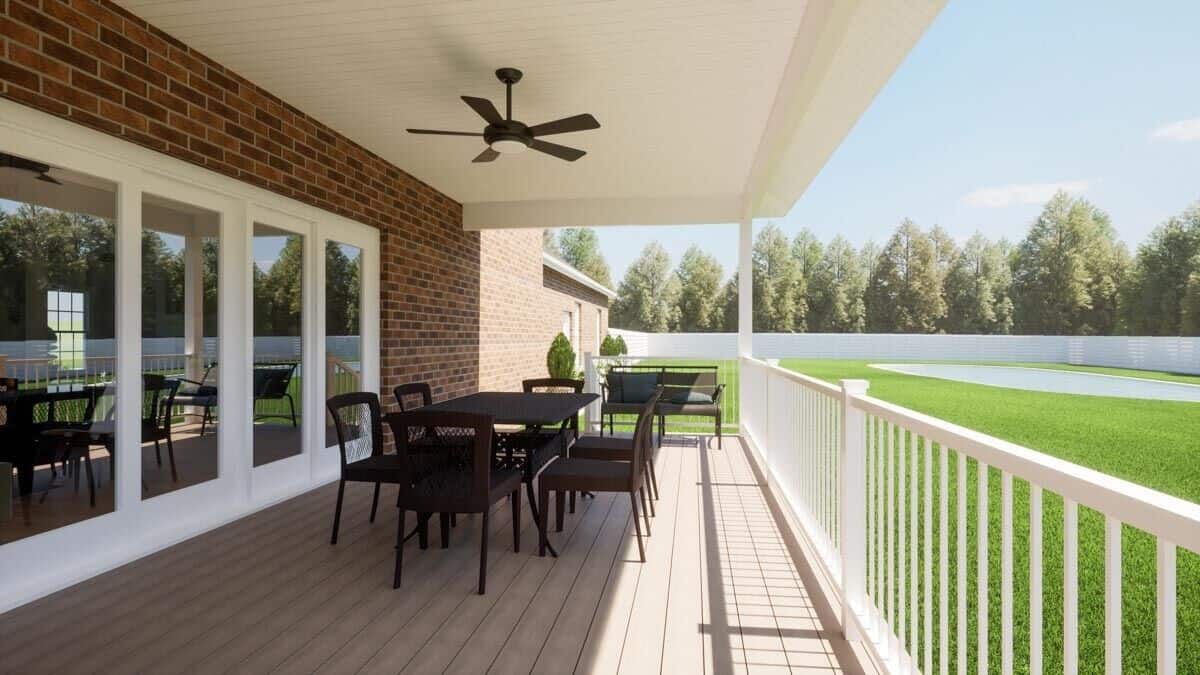
This lovely covered porch features a classic brick wall that adds warmth and texture to the outdoor space. An inviting dining area is perfectly situated for leisurely meals, all shaded by a ceiling fan offering comfort on warm days. The open railing design provides expansive views of the lush backyard, creating a seamless indoor-outdoor connection.
Walk Into This Contemporary Living Room with Built-In Shelving and a Fireplace
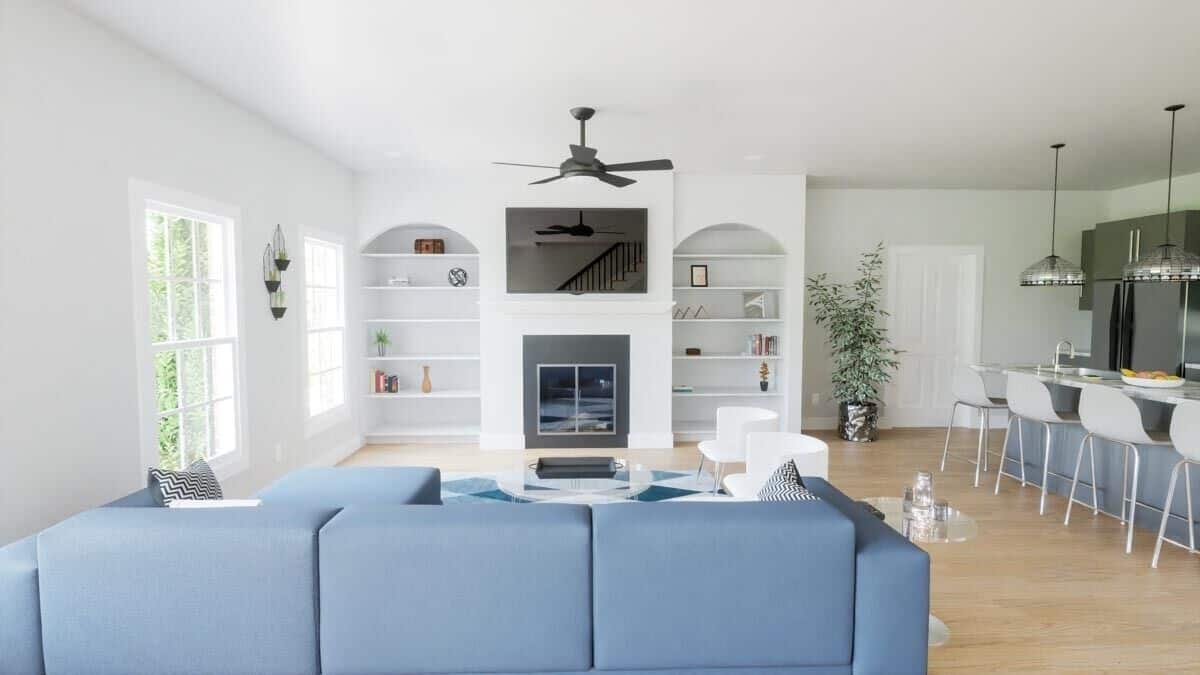
This bright living room features a fireplace framed by crisp white built-in shelves, adding style and storage. A blue sectional sofa anchors the space, complemented by minimalist furniture and accents. Large windows fill the room with natural light, enhancing the airy feel and seamlessly connecting the living area to the adjacent kitchen.
Look at the Pendants Highlighting This Minimalist Kitchen
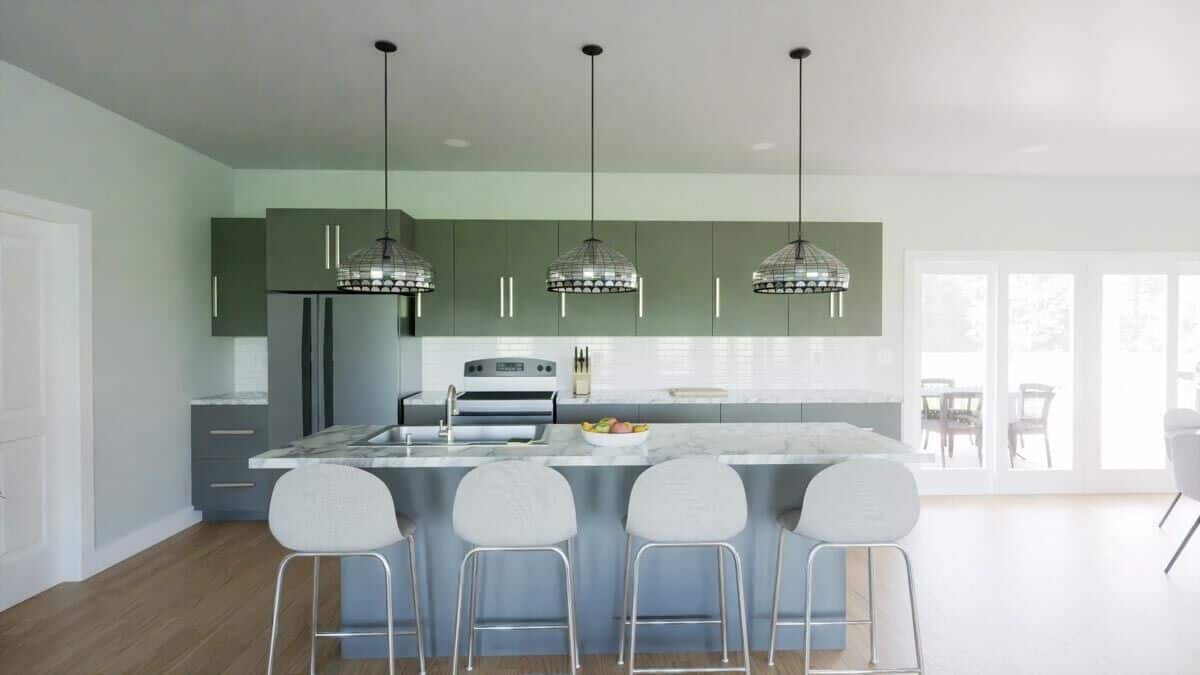
This kitchen features clean lines with its minimalist cabinetry and understated palette. The large island, topped with a marble surface, doubles as a functional workspace and casual dining area, accompanied by chic stools. Pendant lights above add a touch of sophistication, perfectly illuminating the space and creating a warm ambiance.
Admire The Minimalist Dining Area with Glass Table and Kitchen Cabinets
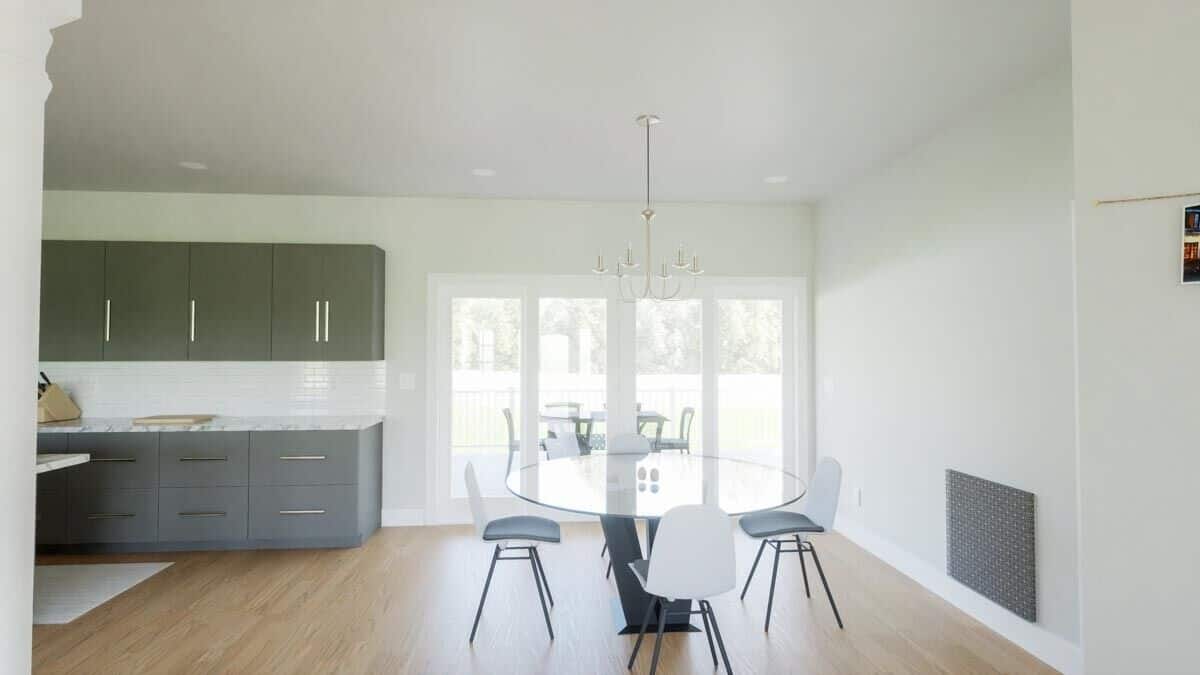
This dining area showcases a minimalist design, featuring a clear glass table that creates an open, airy feel. The kitchen cabinets in a muted gray color provide ample storage and beautifully contrast with the soft white walls. Large sliding doors flood the room with natural light, connecting the space seamlessly to the outdoor views.
Enjoy this Minimalist Living Room with Crisp Lines and Fireplace Focal Point
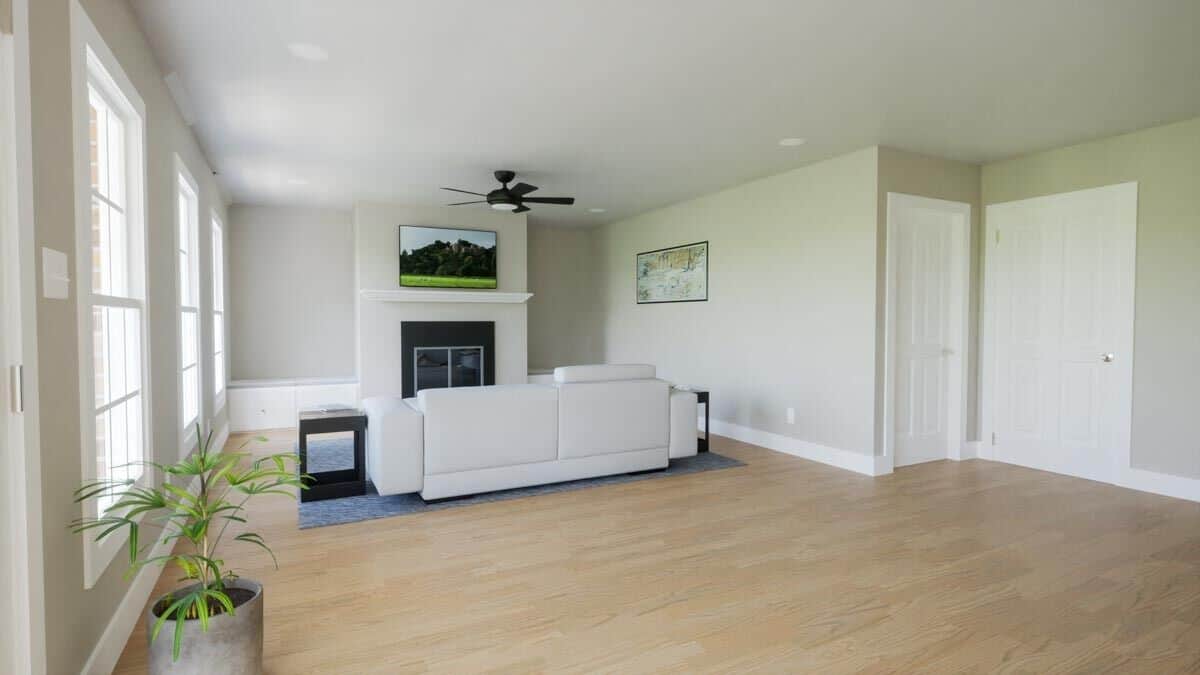
This clean, minimalist living room highlights a white sofa paired with a simple black side table, creating a striking contrast against the neutral walls. Large windows line one side, flooding the room with natural light and enhancing the airy feel of the space. The fireplace, framed by a subtle mantel, is an understated focal point, inviting relaxation and conversation.
Look at the Light Pouring Into This Minimalist Bedroom Retreat
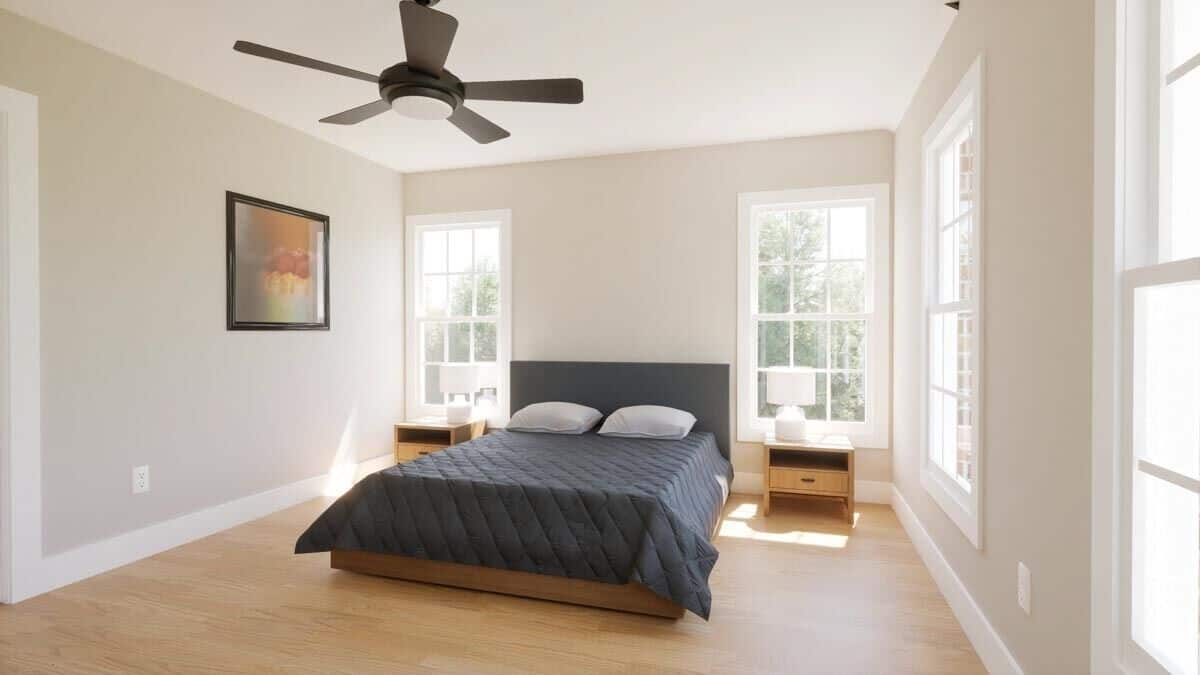
This bedroom embraces minimalism with its clean lines and simple decor, providing a warm retreat. The large windows invite natural light, illuminating the understated bed and wooden nightstands. A ceiling fan adds functionality and a unique touch, while the neutral palette ensures a relaxing atmosphere.
Adore This Simple Yet Stylish Bedroom with a Green Accent Wall
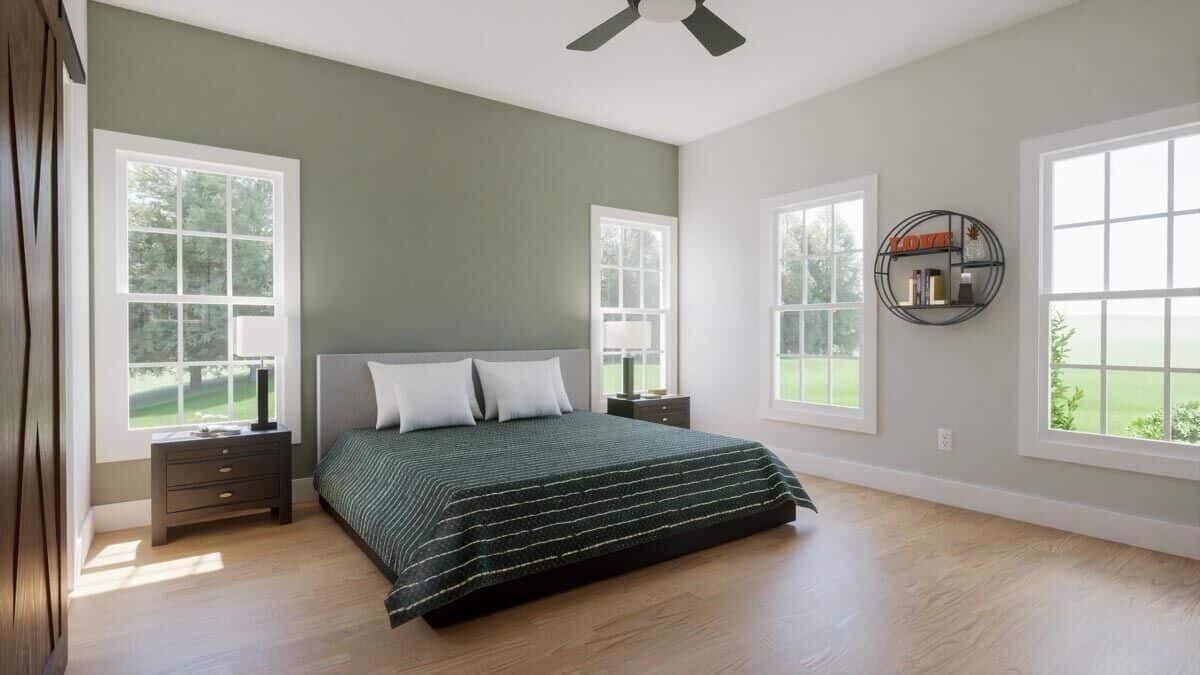
This calming bedroom showcases a minimalist design with a soothing green accent wall that complements the natural light streaming through large windows. The dark wooden furniture provides a striking contrast against the light hardwood flooring, adding warmth and texture. A ceiling fan offers functionality and a touch, creating a refreshing atmosphere.
Check Out the Dual Vanity and Marble Countertops in This Bath
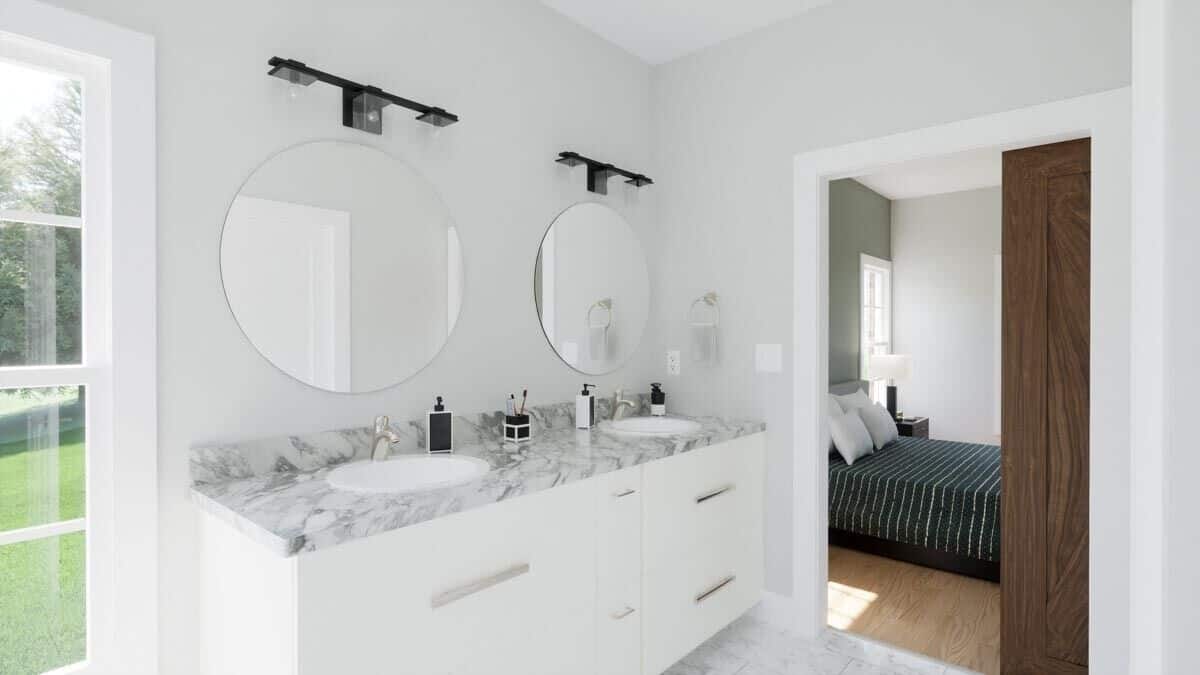
This bathroom features a dual vanity with stunning marble countertops, providing functionality. The round mirrors above each sink reflect a minimalist design, enhanced by black sconces for perfect illumination. A peek into the adjoining bedroom reveals a harmonious palette, creating a cohesive flow between spaces.
Enter This Bathing Bliss with a Freestanding Tub and Marble Tiles
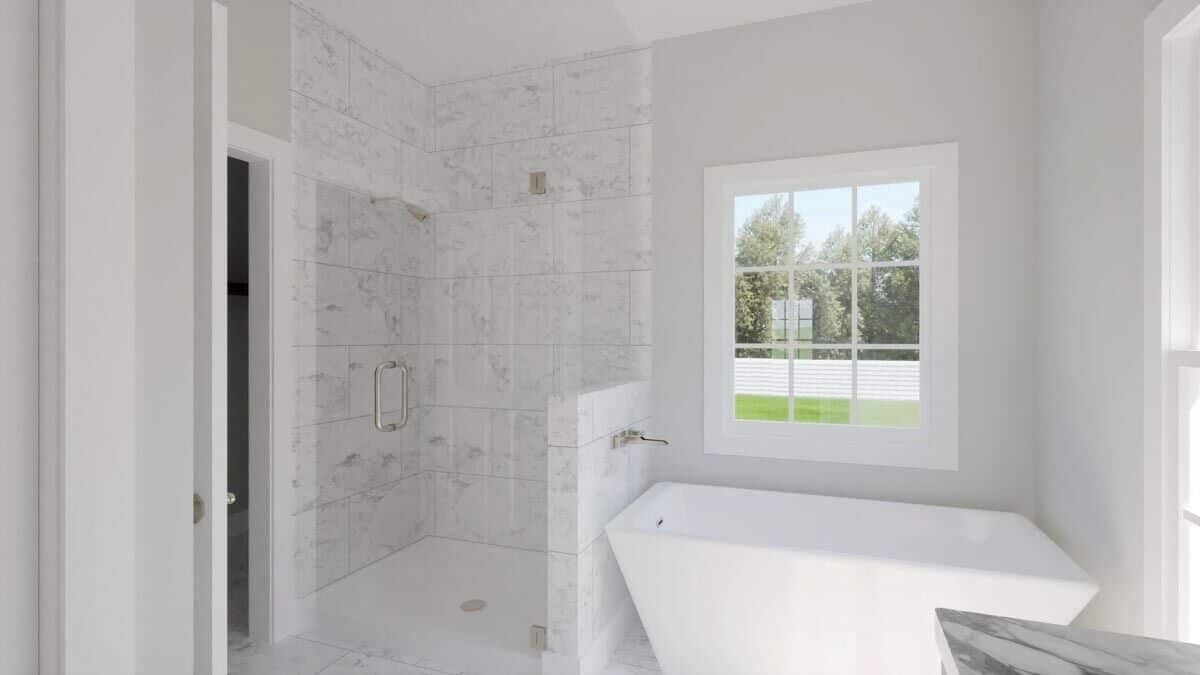
This contemporary bathroom showcases a freestanding bathtub, perfectly positioned to enjoy the lush garden views beyond the window. The walk-in shower features marble tilework, creating a cohesive and luxurious bathing area. Clean lines and a calming color palette enhance the sense of modernity and relaxation in this well-lit sanctuary.
Source: Architectural Designs – Plan 300054FNK




