Welcome to a striking home boasting 4-8 bedrooms and 4.5-7.5 bathrooms, spread across an impressive 5,172 sq. ft. layout. With bold asymmetrical rooflines and a fusion of stone and wood textures, this home’s facade captures attention and exudes contemporary appeal. Spanning multiple levels, this architectural gem offers expansive indoor and outdoor living spaces, perfect for relaxation and entertaining.
Look at The Facade with Striking Asymmetrical Rooflines

This home perfectly encapsulates architecture, defined by its unconventional asymmetrical rooflines and the harmonious blend of diverse materials like stone and wood paneling. The design seamlessly integrates cutting-edge aesthetics with functional features, creating a sophisticated, inviting living environment that balances flair with everyday comfort.
Notice the Spacious Main Floor with a Standout Great Room
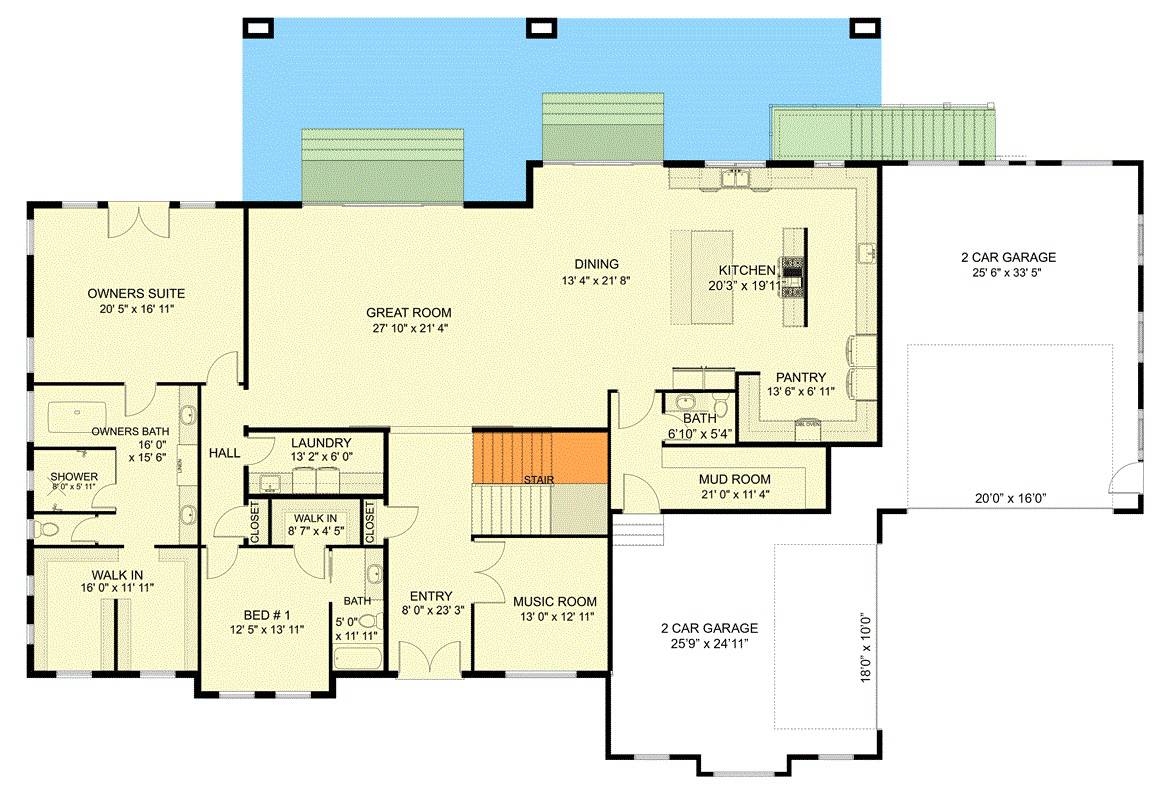
This floor plan presents a thoughtfully designed main level featuring an expansive great room that flows seamlessly into the dining and kitchen areas. The owner’s suite, complete with a generous bath and walk-in closet, provides a private retreat. Additional highlights include a music room, a mudroom connecting to a two-car garage, and convenient access to a sizable pantry off the kitchen.
Source: Architectural Designs – Plan 61441UT
Observe the Upper Level with Expansive Loft Overlooking the Great Room
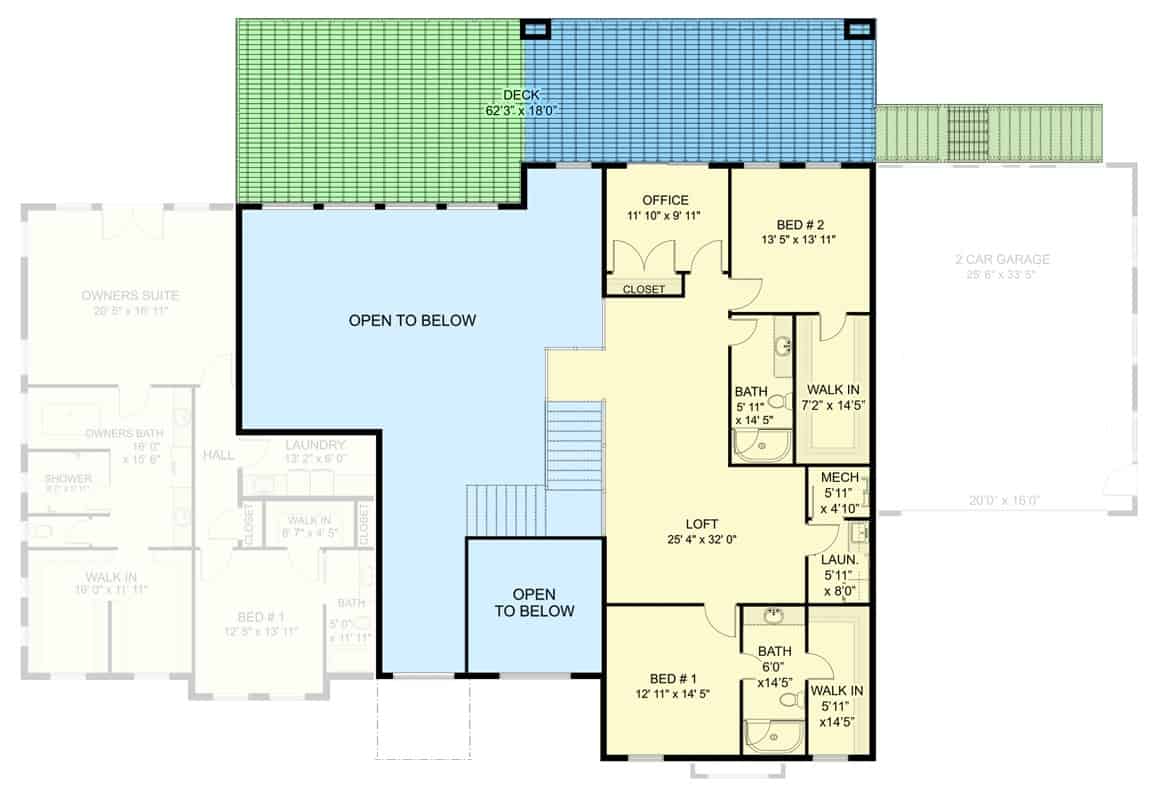
This floor plan highlights a spacious upper level featuring a large loft area that offers open views to the great room below, perfect for family gatherings. Two well-appointed bedrooms with generous walk-in closets and private baths ensure comfort and convenience. An office tucked away provides a quiet space, while access to a wide deck allows for outdoor relaxation.
Check Out This Floor With an Expansive Indoor Sports Court

This floor plan illustrates a multifunctional lower level featuring a generous sports court, perfect for basketball enthusiasts or active family fun. The layout includes a spacious family room adjacent to a well-equipped kitchen and three bedrooms with ample walk-in closets. Additional perks include an exercise room, cold storage, and convenient laundry facilities.
Source: Architectural Designs – Plan 61441UT
Spot the Striking Entryway with Mixed Materials and a Pop of Color
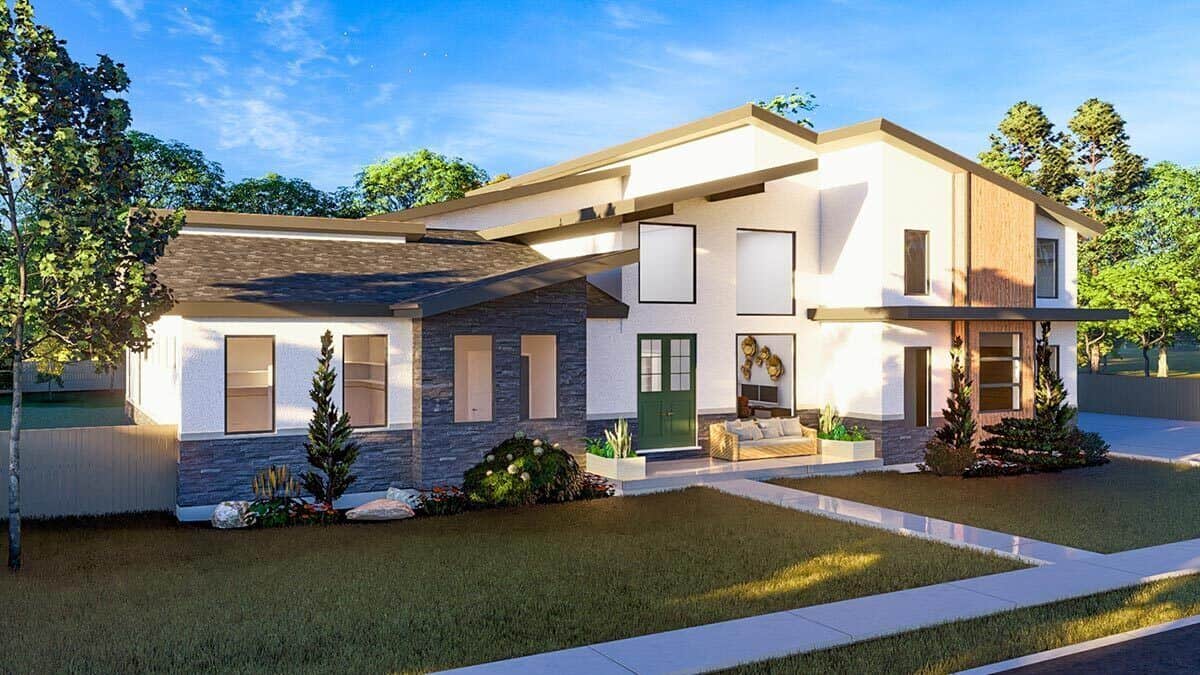
This home’s facade blends stone, wood, and stucco to create a warm aesthetic. The asymmetrical rooflines add architectural interest, while the green front door provides a bold splash of color. A sitting area on the front porch invites relaxation, taking full advantage of the ample natural light.
Look at The Rear View with a Striking Full-Length Balcony
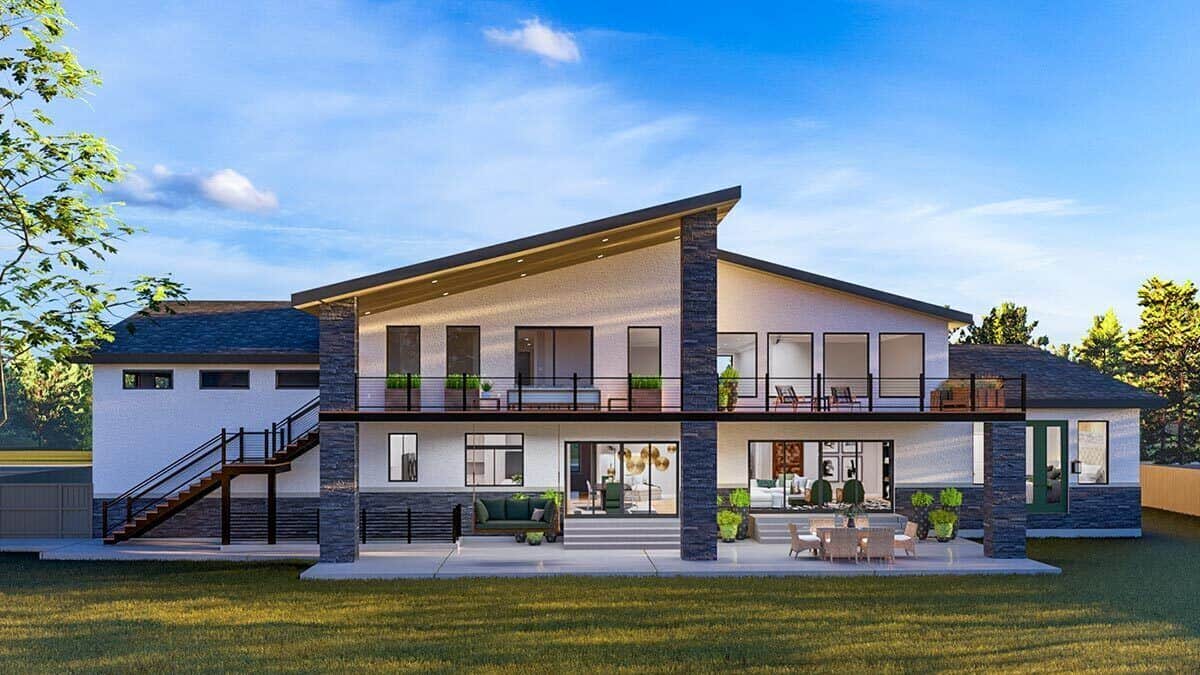
This home’s rear elevation boasts a dramatic full-length balcony, offering ample outdoor lounging and dining space. The clean lines and use of mixed materials, including stone columns and expansive glass doors, highlight a contemporary and functional design blend. The sloped roof and carefully placed greenery enhance the connection between indoor and outdoor living spaces, inviting relaxation and leisure.
Admire This Facade with a Triple-Car Garage
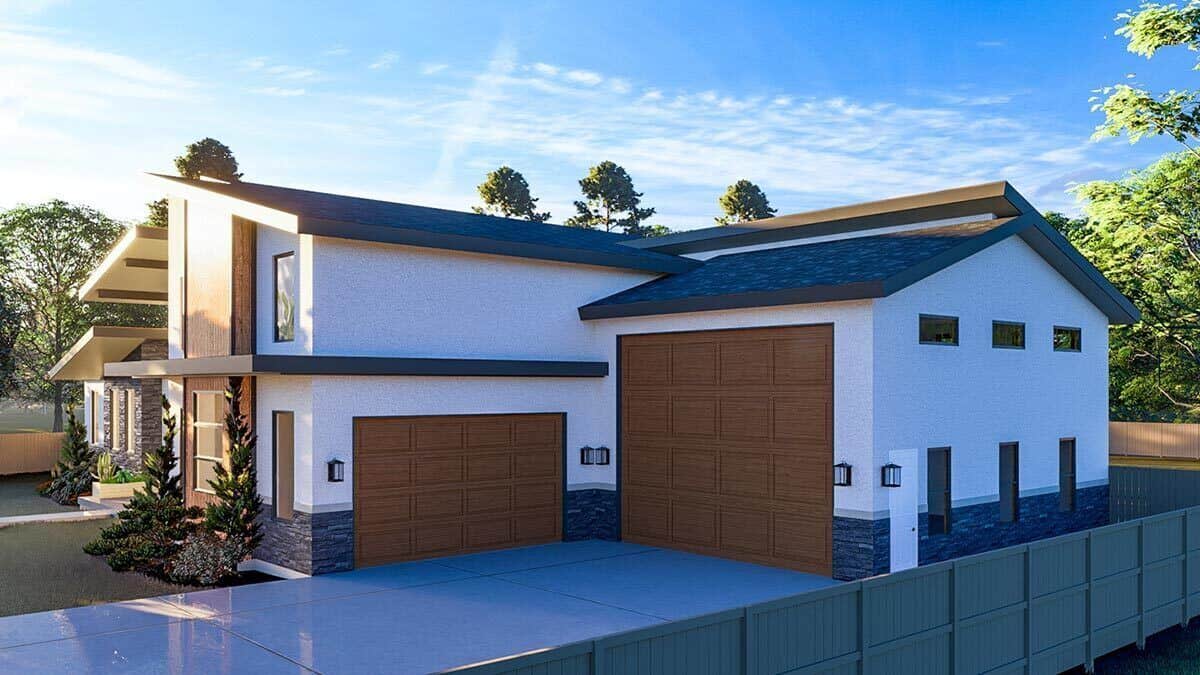
This striking home features a facade with clean lines and a dynamic interplay of white and glass. The asymmetrical roof adds a touch of contemporary flair, while stone accents provide grounding warmth. The impressive triple-car garage seamlessly blends functionality with the home’s design.
Walk Into This Grand Entrance with a Stunning Green Door and High Ceilings
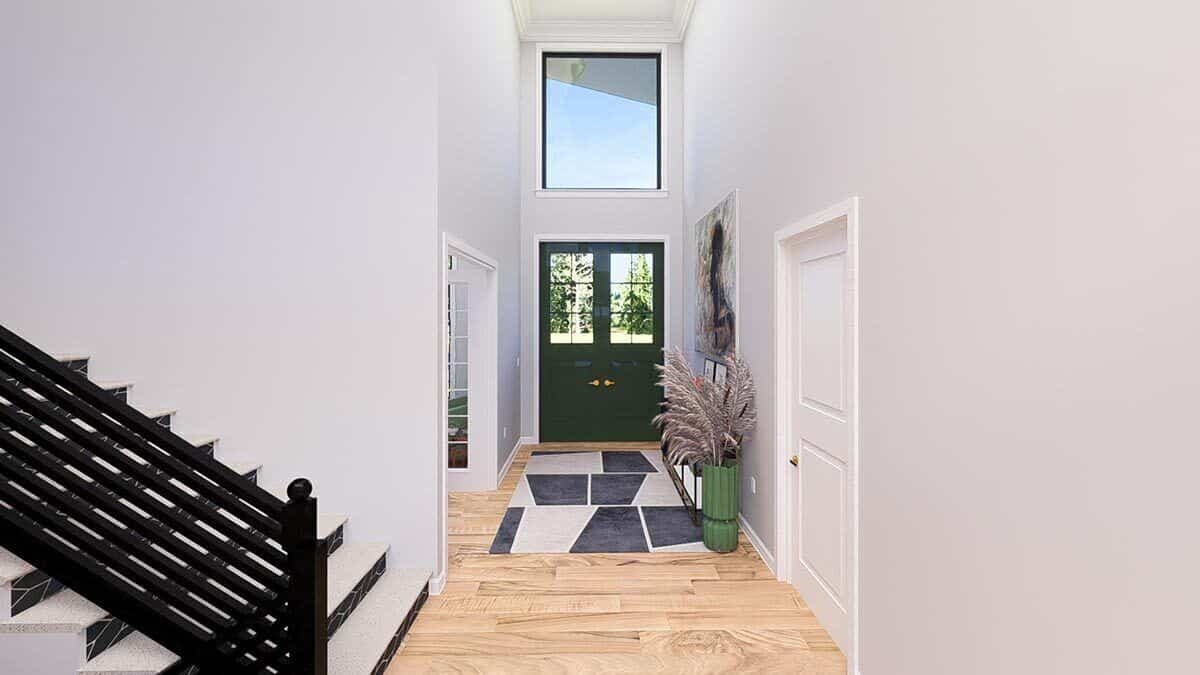
This entrance hall features a striking green door that immediately catches the eye, set against a backdrop of towering ceilings and expansive windows. The light wood flooring harmonizes with the black stair railing, creating a welcoming yet sophisticated ambiance. Thoughtful details like the geometric rug and potted plants add charm and personality to this entryway.
Step Into This Intriguing Study Room that Opens Off the Main Staircase
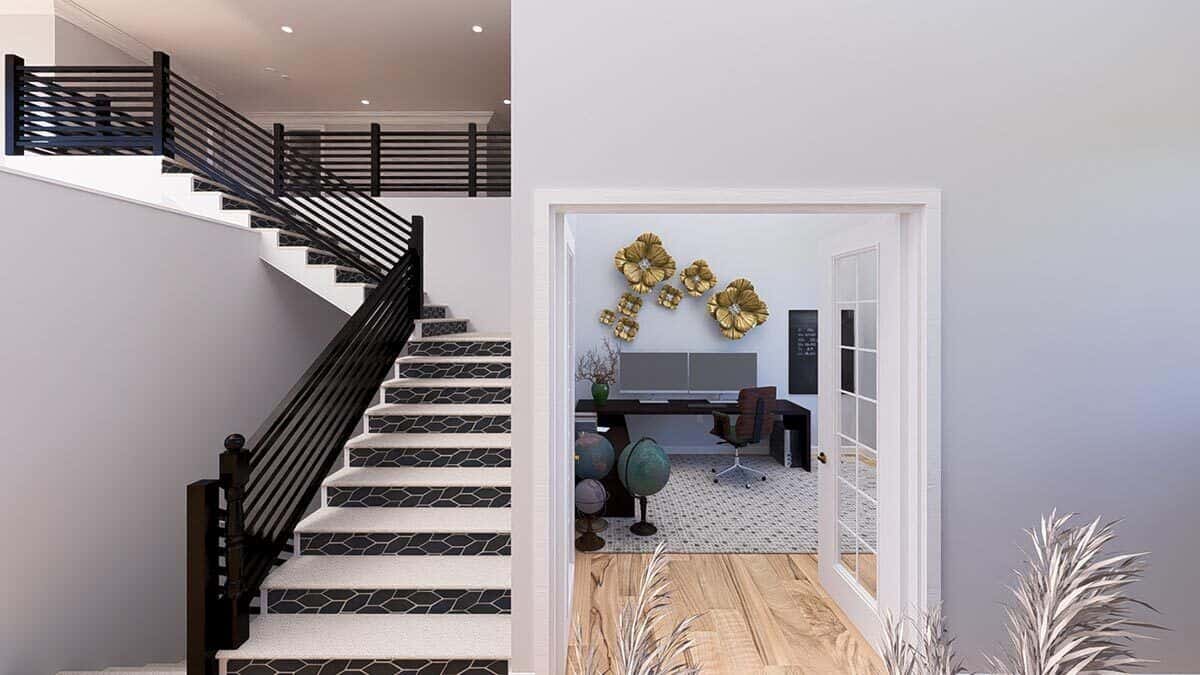
This image captures the contrast between the black railing of the staircase and the inviting study room beyond. The study has unique wall art and a stylish workspace featuring dual monitors and ample desk space. Glass doors create a seamless transition, allowing light to flow through and connect both areas beautifully.
Admire this Stylish Home Office With Eye-Catching Wall Art
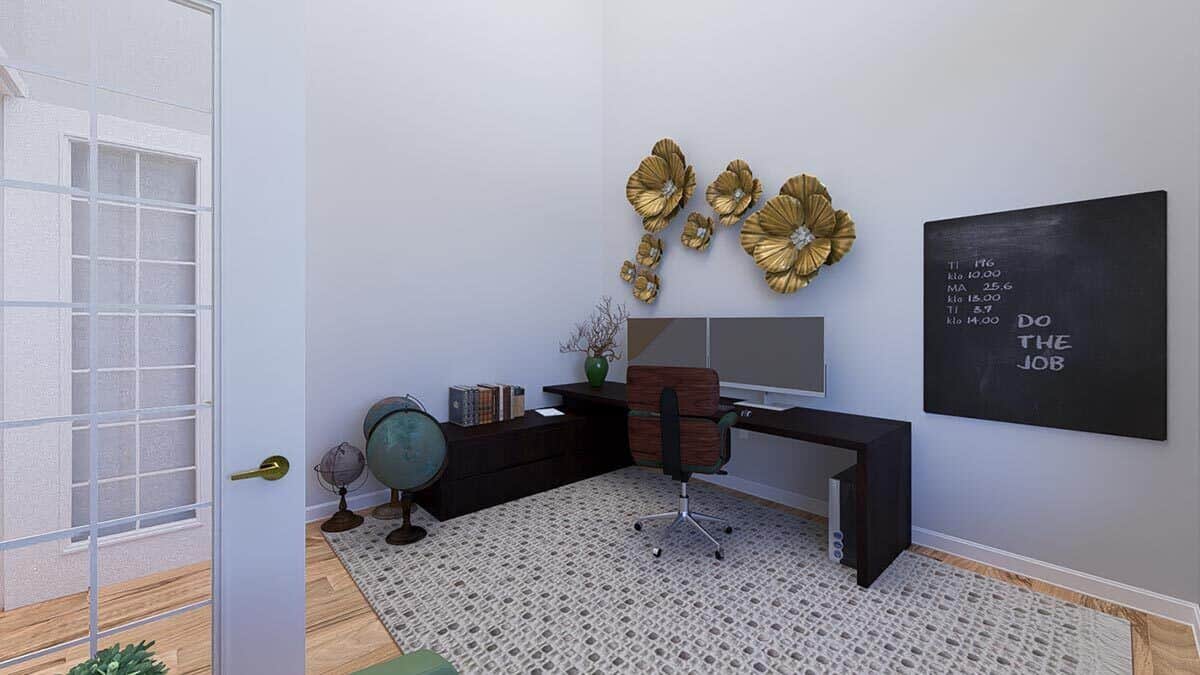
This home office combines functionality with flair, featuring an L-shaped desk perfect for multitasking. The standout metallic floral wall art contrasts beautifully with the neutral walls. A mix of decorative globes and a patterned rug injects personality and warmth, making this workspace practical and inspiring.
Relax in This Expansive Living Room with Sweeping Views and High Ceilings
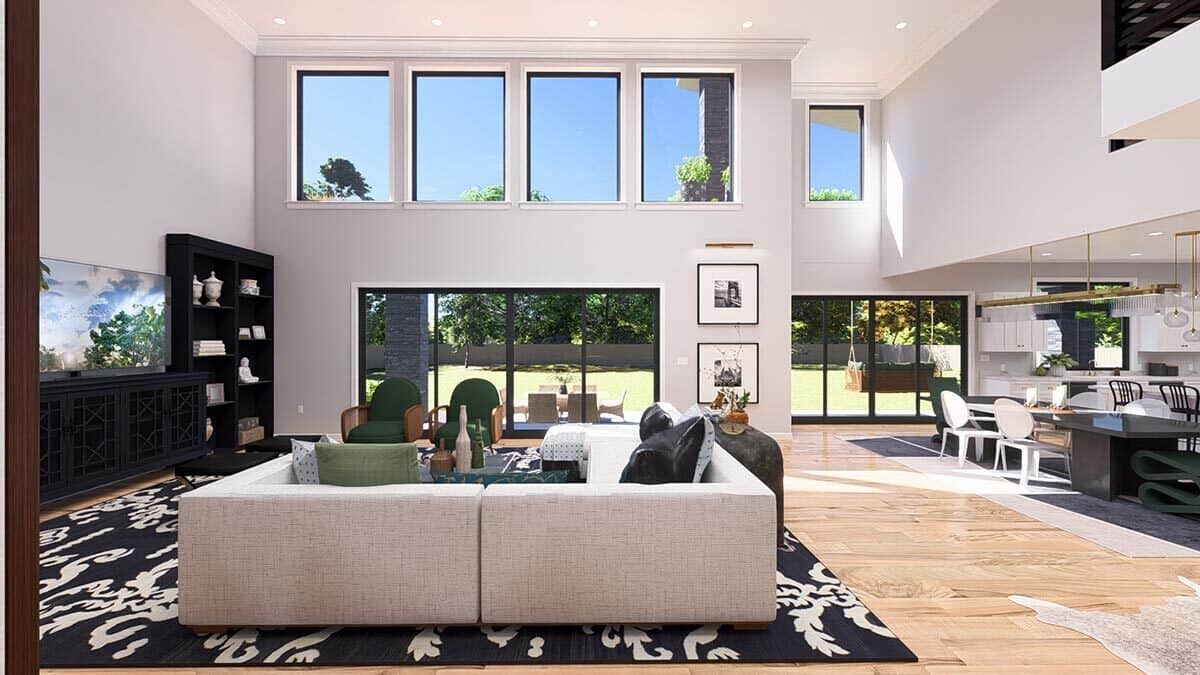
This living room features impressive double-height ceilings and a full wall of windows, flooding the space with natural light and offering panoramic views of the outdoors. The open floor plan seamlessly connects to the kitchen and dining area, creating an ideal entertaining and everyday living setting. Thoughtfully chosen furnishings, including large sectional and artistic rugs, add warmth and style to this gathering space.
Check Out This Expansive Living Room with Wall Decor and High Ceilings
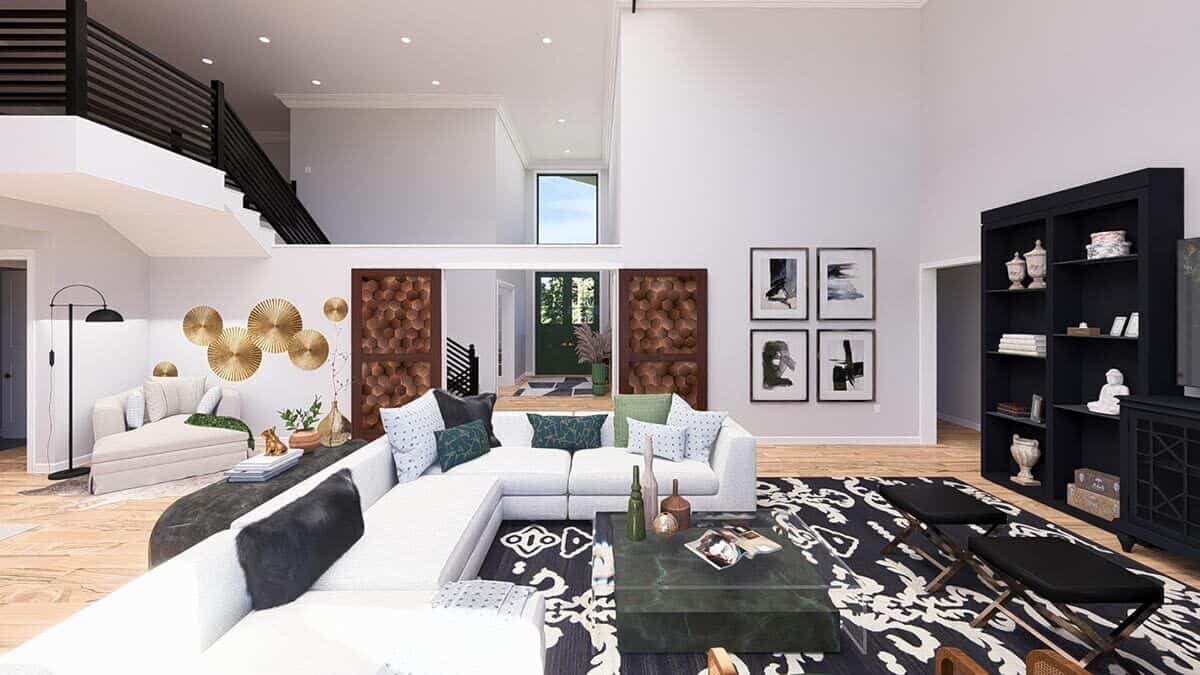
This living room boasts high ceilings and a spacious layout, enhanced by large windows that flood the space with natural light. A black staircase railing adds a touch, complementing the eclectic mix of abstract wall art and intricate gold accents. The comfortable sectional and patterned rug create a gathering area, blending style and functionality seamlessly.
Look at The Expansive Living Space with Unforgettable Double-Height Ceilings
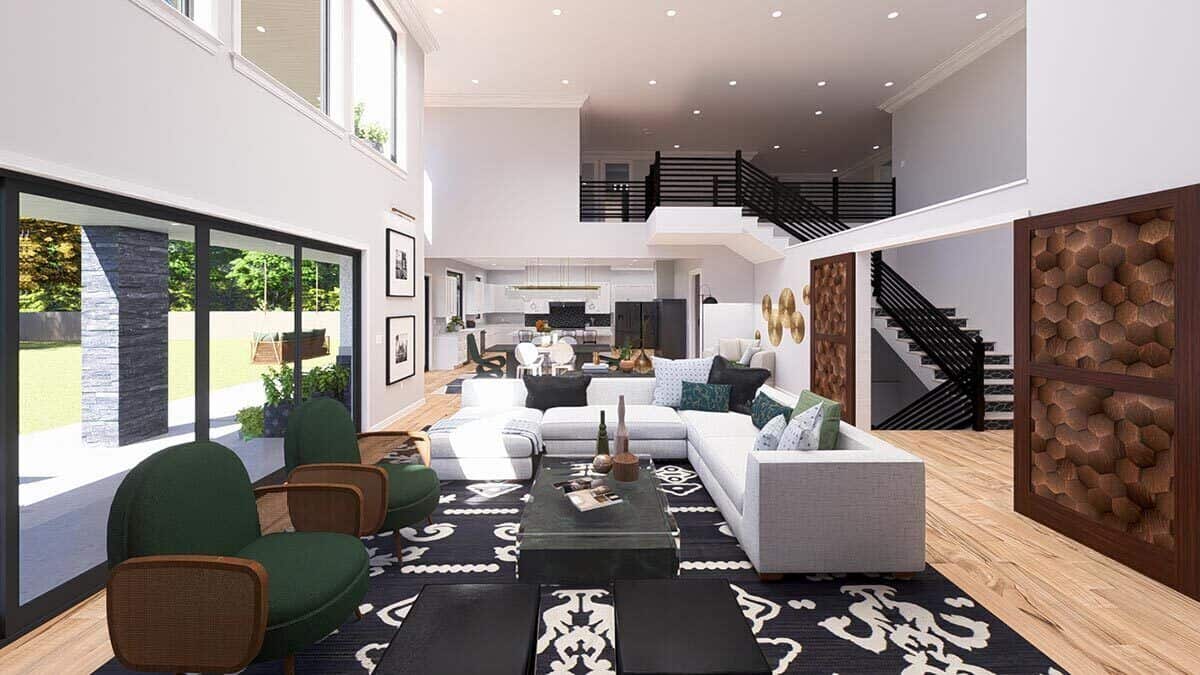
This open-concept living area is marked by its impressive double-height ceilings that connect the indoors with the outdoor patio through expansive glass doors. A chic monochrome color palette is enlivened by plush green armchairs and a striking patterned rug that anchors the space. The black railing adds contemporary flair, complementing the kitchen and dining area’s clean lines.
Can’t-Miss the Bold Dining Table in This Open-Concept Kitchen
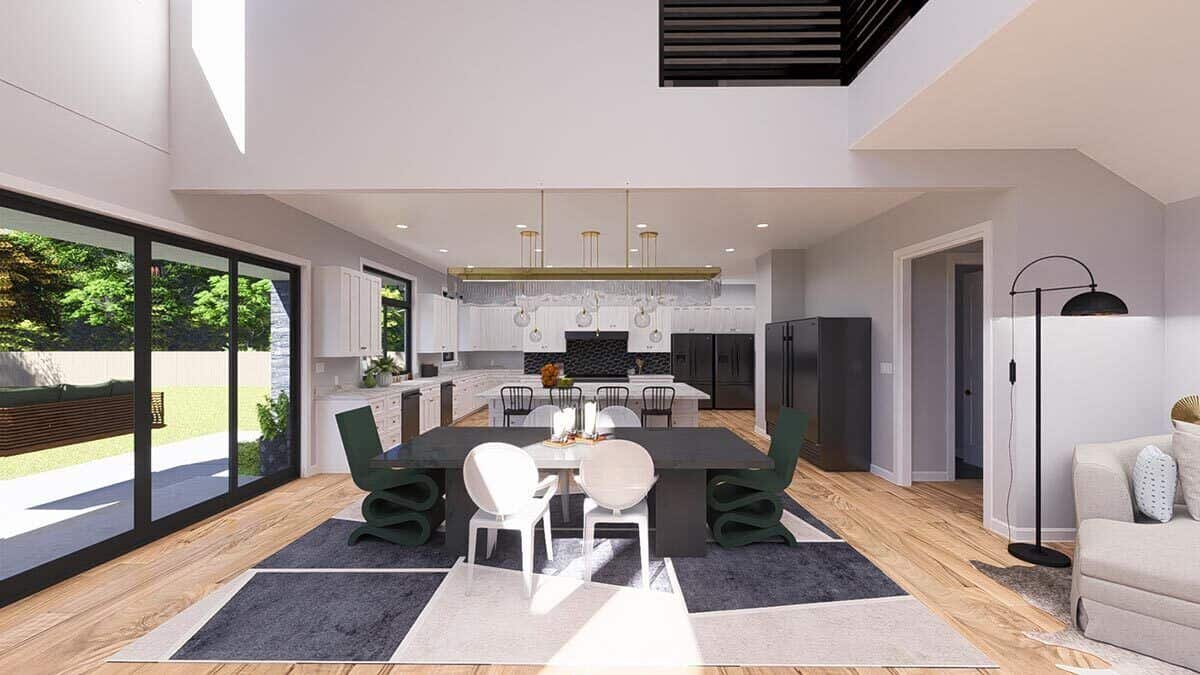
This open-concept kitchen and dining area features a standout black table surrounded by eclectic seating, adding a unique flair. The seamless flow from the kitchen to the outdoor patio through expansive glass doors invites natural light and connects the indoors with the lush greenery outside. The pendant lighting and a chic backsplash enhance the kitchen’s sophisticated yet functional design.
Enter This Kitchen with a Striking Monochrome Palette
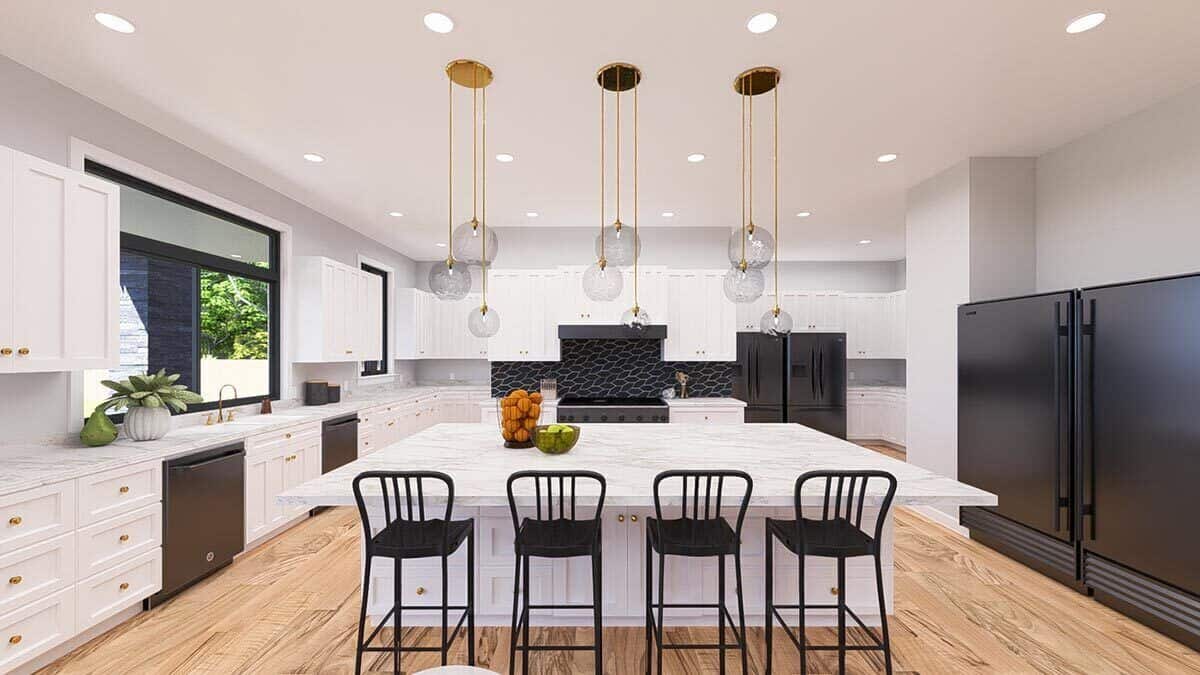
This kitchen is captivated by its black and white color scheme, highlighted by a large central island perfect for gathering. The dark appliances contrast beautifully against the white cabinetry, creating a clean aesthetic. The pendant lights add a touch of sophistication, enhancing the room’s bright and inviting atmosphere.
Marvel at This Kitchen’s Oversized Island and Textured Backsplash

This kitchen centers around a grand marble-topped island, perfect for meal prep and entertaining guests. A unique hexagonal black backsplash offers a bold contrast to the crisp white cabinetry, adding visual depth. The gold pendant lights and expansive windows infuse the space with warmth and natural light, seamlessly connecting the indoors with the outdoor patio.
Look at This Pantry with Endless Storage
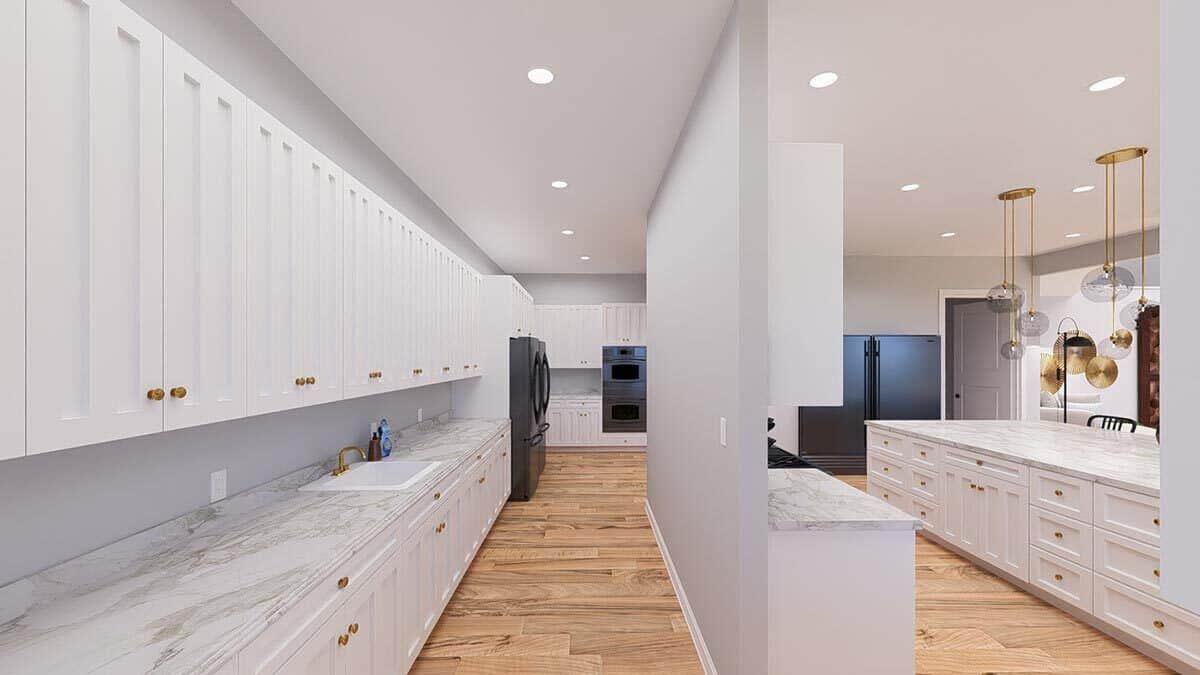
This pantry showcases a streamlined design with wall-to-wall white cabinetry complemented by gold hardware. The expansive marble countertops provide ample workspace, enhancing both functionality and style. Natural wood flooring adds warmth to the space, while recessed lighting ensures a bright, airy feel.
Enter This Bedroom with a Touch of Green Elegance
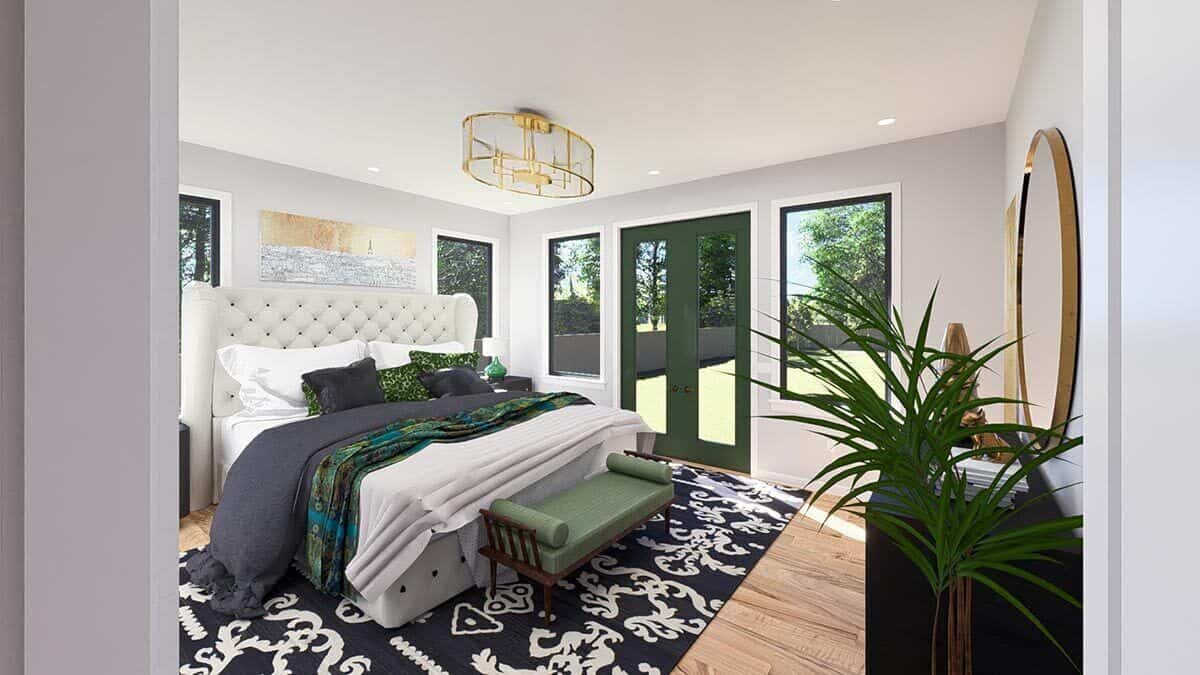
This bedroom exudes calm with its lush green accents, from the bold door to the decorative bench. The tufted headboard and layered bedding provide comfort, while the textured black and white rug adds a stylish flair. Natural light streams through expansive windows, highlighting the room’s harmonious blend of contemporary elements.
Relax in This Glamorous Bedroom with Bold Textures and Vibrant Accents
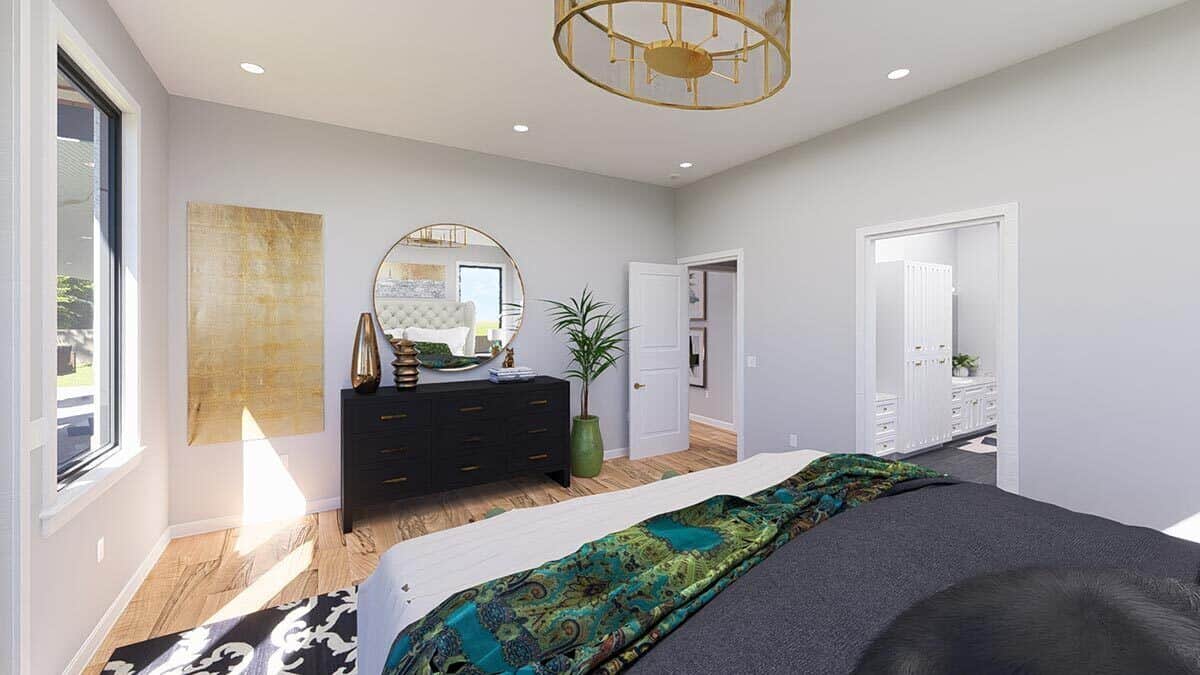
This bedroom exudes luxury with a striking black dresser topped by a round mirror, adding function and style. The bold green and blue bedding against a simple backdrop creates an eye-catching contrast. A statement gold chandelier and large artwork elevate the space, enhancing its aesthetic.
Admire These Twin Vanities with Chic Brass Fixtures
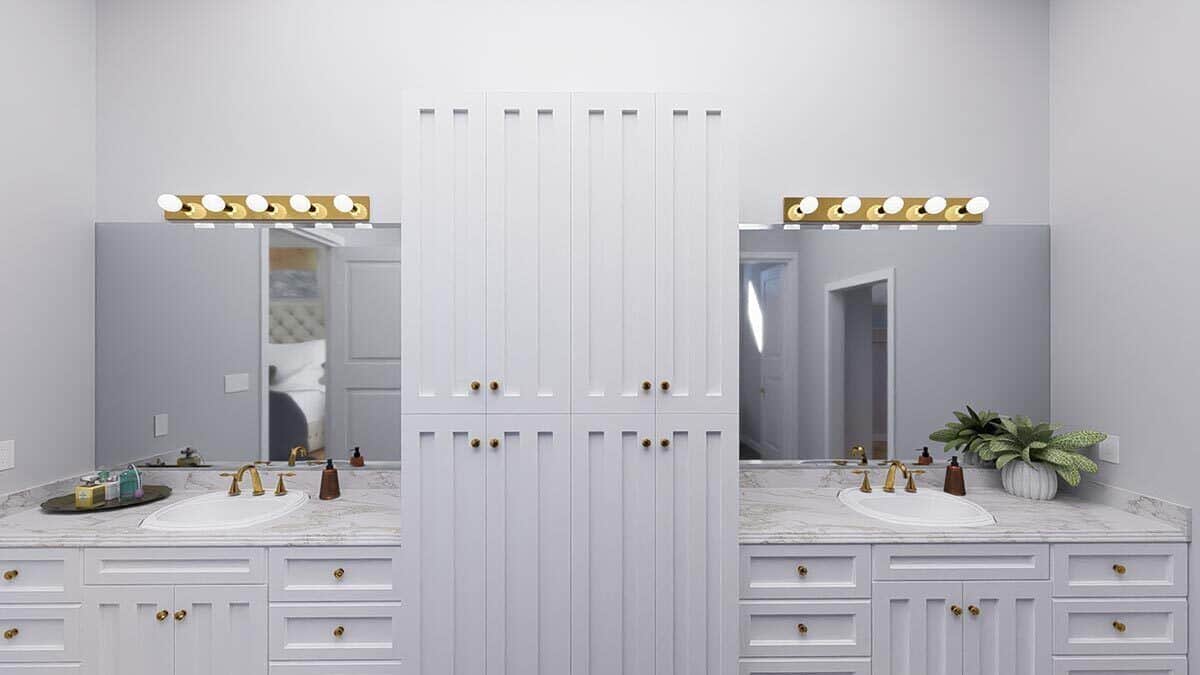
This bathroom features a stylish double-sink setup with brass fixtures and ample storage. The white cabinetry provides a crisp, clean look, complemented by marble countertops that add a touch of luxury. Bright vanity lights above the mirrors ensure the space remains well-lit, while a subtle plant accent brings a hint of nature indoors.
Dive into This Striking Black Tile Shower with Brass Accents
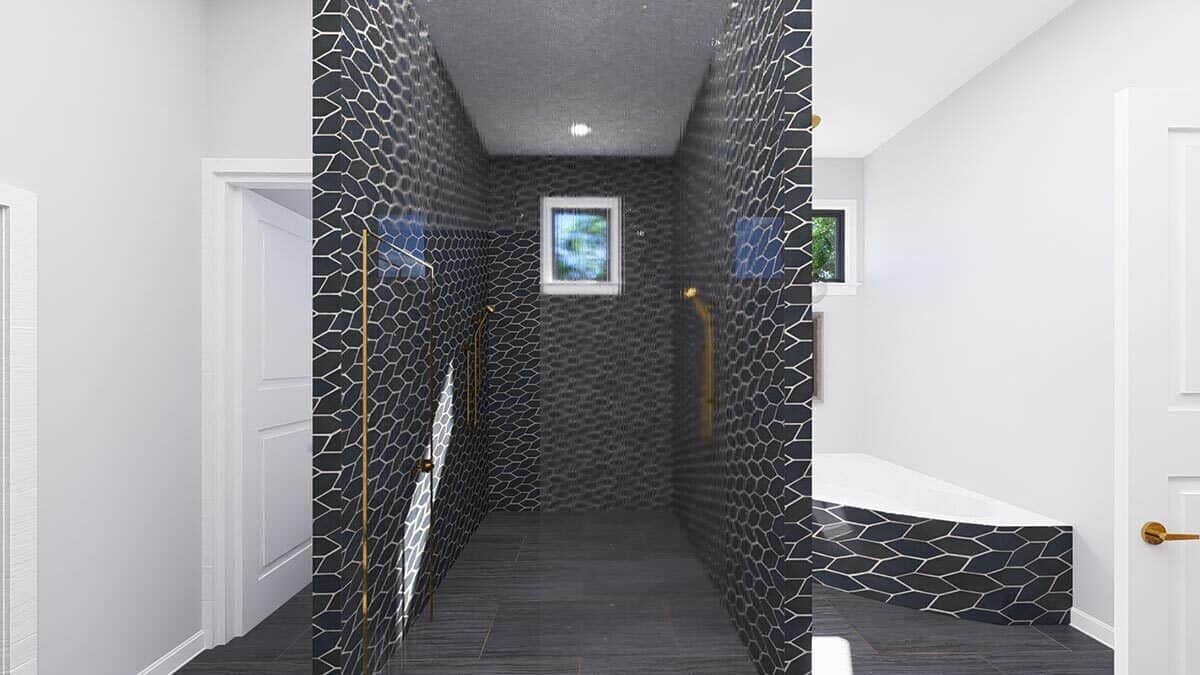
This bathroom showcases a shower design with bold black honeycomb tiles that create a dramatic backdrop. Brass fixtures perfectly contrast the dark palette and bring warmth to the space. The shower’s clever use of natural light from a compact window ensures the area feels open despite its intimate size.
Step Inside This Minimalist Bath with Textured Black Tiles
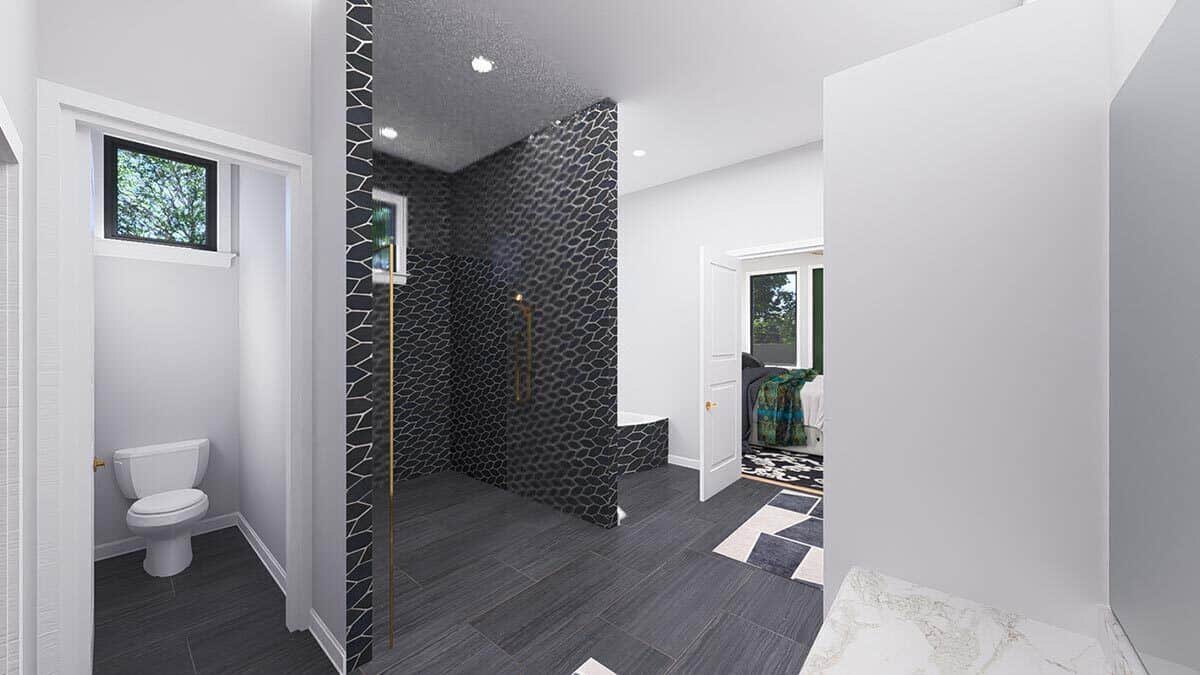
This bathroom features a design highlighted by unique black geometric tiles that make a bold statement in the shower area. The minimalistic layout keeps the space open, with a separate alcove for the toilet and nearby views of a bedroom. Soft lighting and contrasting white walls enhance the room’s clean and contemporary aesthetic.
Check Out this Home Gym with Skylights for Natural Light
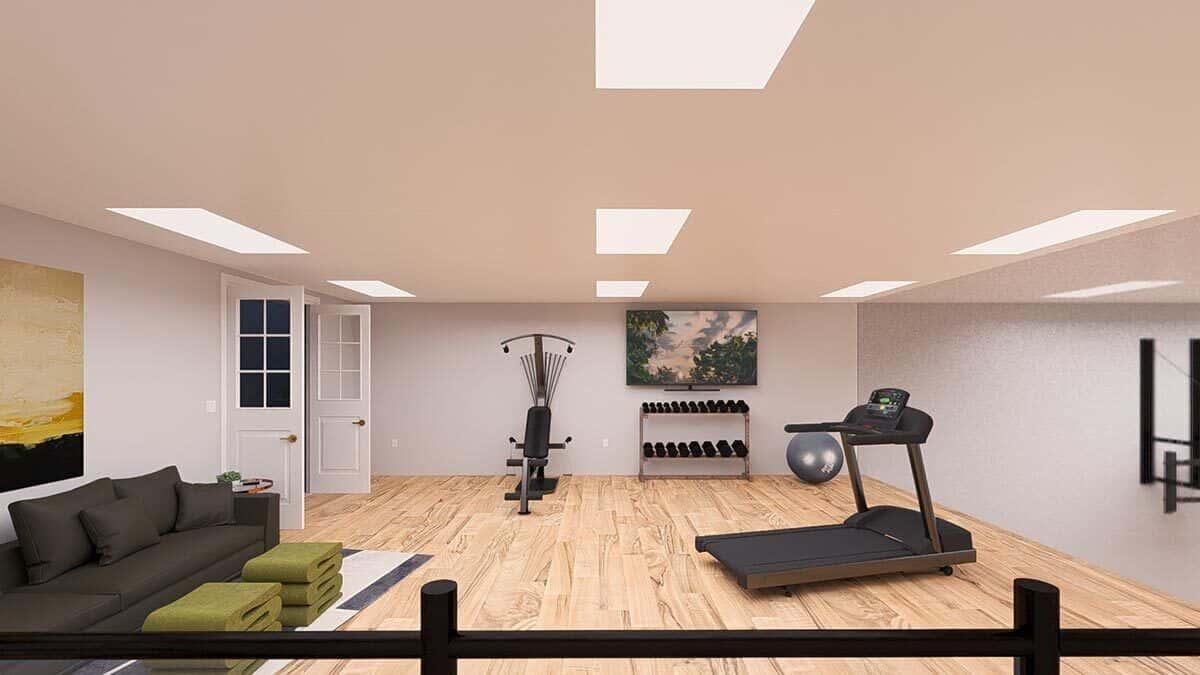
This inviting home gym is thoughtfully designed with large skylights that flood the space with natural light, creating an uplifting workout environment. The layout includes a treadmill, weight rack, and multi-functional exercise equipment, ensuring various fitness options. Hardwood flooring adds warmth, while a comfortable sofa provides a spot for post-workout relaxation.
Explore This Indoor Gym with a Two-Level Layout
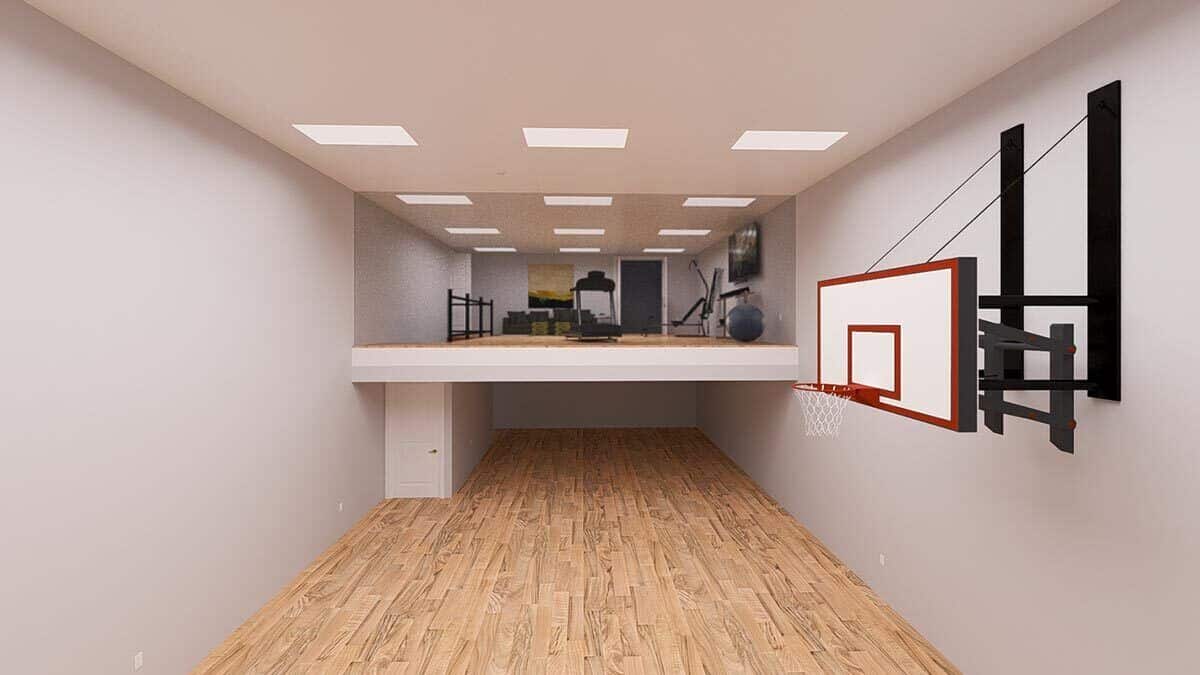
This unique indoor sports area features a lower-level basketball court with polished wood flooring and a professional-grade hoop for enthusiastic players. Overhead, a mezzanine level houses various workout equipment, providing a comprehensive fitness experience in one space. Recessed ceiling lights illuminate the entire area, creating an inviting environment for exercise and recreation.
Source: Architectural Designs – Plan 61441UT







