Welcome to this enchanting farmhouse that spans 2,039 square feet with a thoughtful layout encompassing three bedrooms and two bathrooms. This modern farmhouse captivates with its classic appeal, boasting white board and batten siding complemented by a dark gable roof. Stone accents ground the design, lending a rustic touch against the crisp architecture, all beautifully framed by lush greenery and a charming wooden fence.
Contemporary Farmhouse with a Distinctive Gable Roof Line

This home embodies a modern farmhouse style, effortlessly combining traditional elements with contemporary design. The use of contrasting materials, such as the white siding and robust stone base, creates a harmonious blend of rustic charm and modern elegance. Now, let’s delve deeper into the home’s brilliant floor plan and unique features, from its welcoming exterior to its efficiently laid-out living spaces.
Explore This Detailed Farmhouse Floor Plan
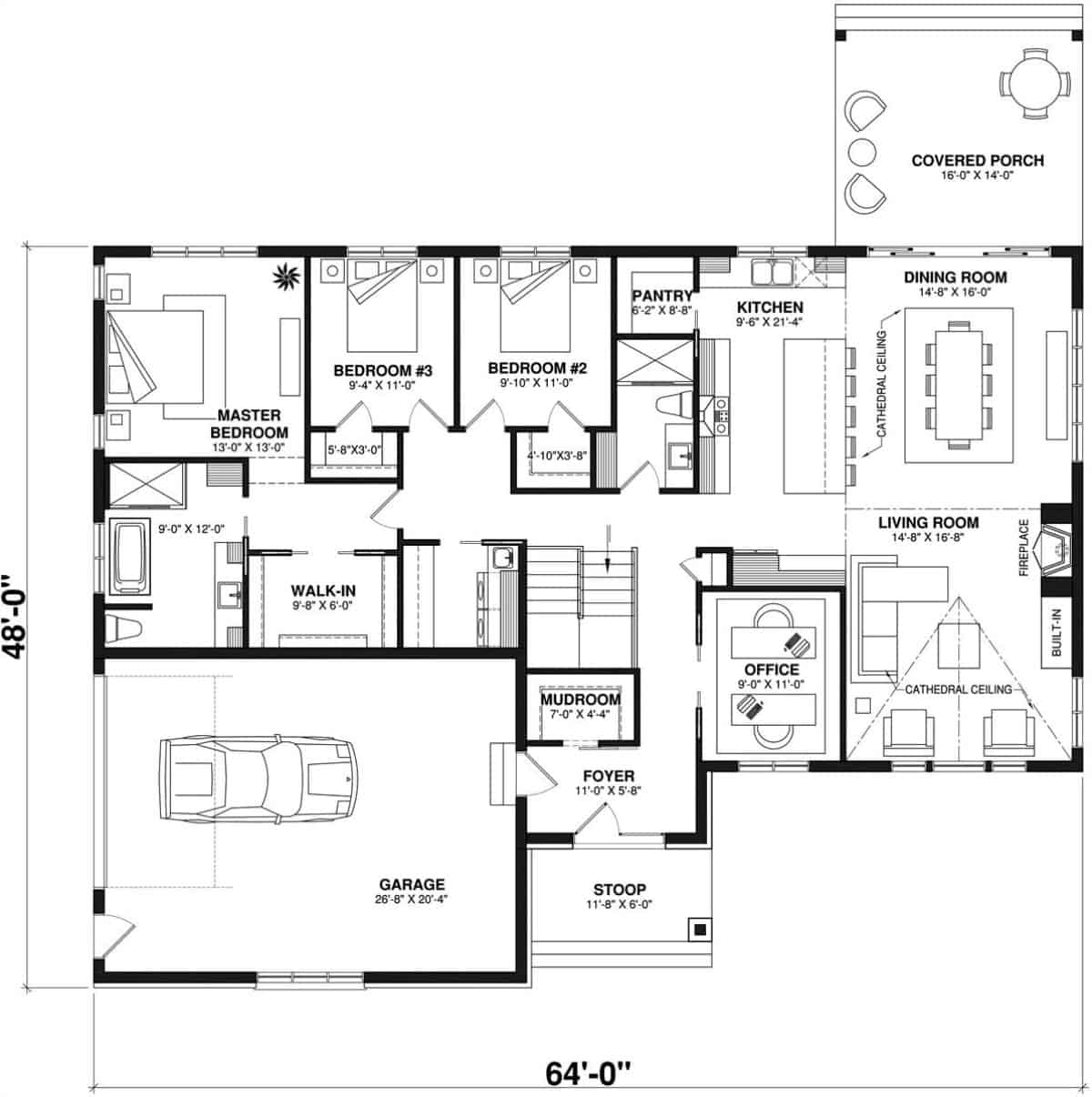
The floor plan highlights a well-thought-out layout designed for both functionality and comfort. The spacious open-concept living area features a cathedral ceiling, seamlessly connecting the kitchen and dining room to the living room. Bedrooms are smartly positioned for privacy, with the master suite conveniently located near the garage, providing easy access and a walk-in closet.
Source: The House Designers – Plan 9324
A Birds-Eye View of the Bonus Storage Space

This roof plan showcases an efficient design accommodating a spacious bonus storage area, ideal for keeping seasonal items or creating a private hideaway. The clean lines and angles of the roof give a sense of symmetry and balance to the overall architecture. Incorporating this storage solution into the roof structure maximizes space without compromising the home’s aesthetic appeal.
Source: The House Designers – Plan 9324
Notice the Side Porch Perfect for Relaxing Evenings
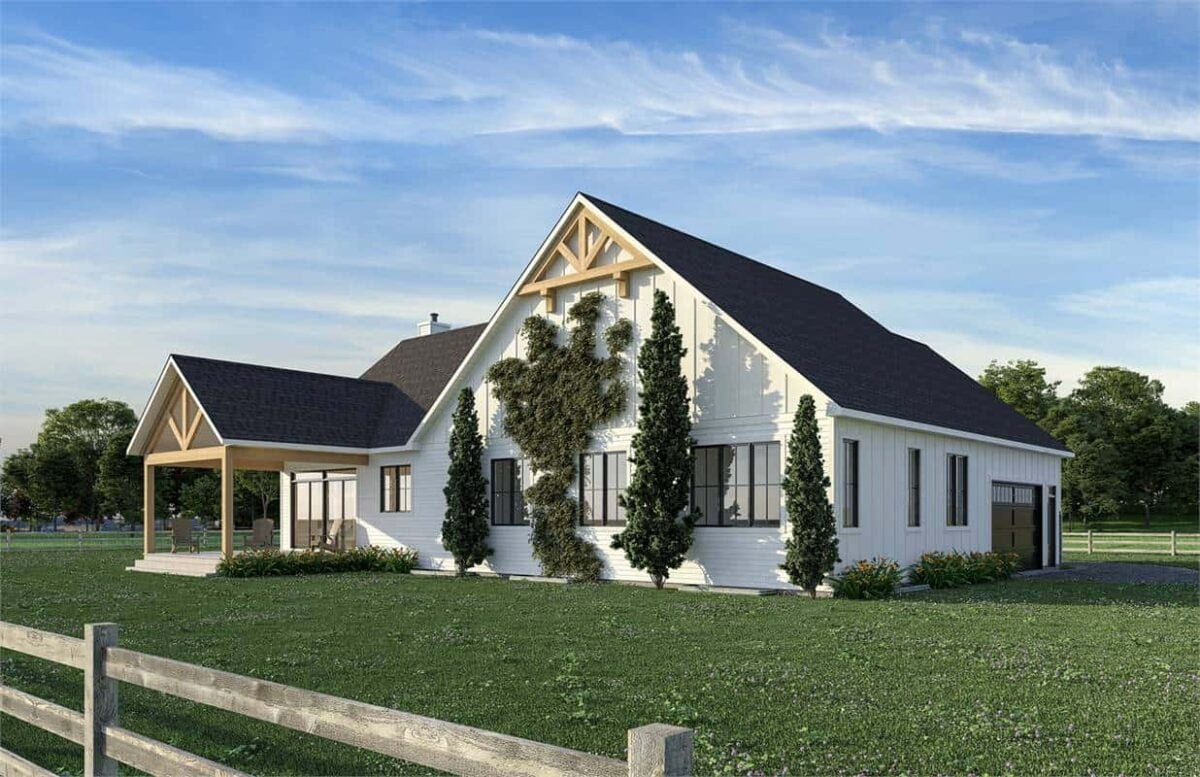
This modern farmhouse boasts a side porch sheltered under a striking gable roof supported by wooden beams. Climbing greenery enhances the facade, adding a touch of natural charm against the crisp white board and batten siding. Tall windows line the exterior, inviting abundant light inside while offering picturesque views of the surrounding landscape.
Wow, Those Contrasting Materials Really Pop in This Farmhouse Exterior
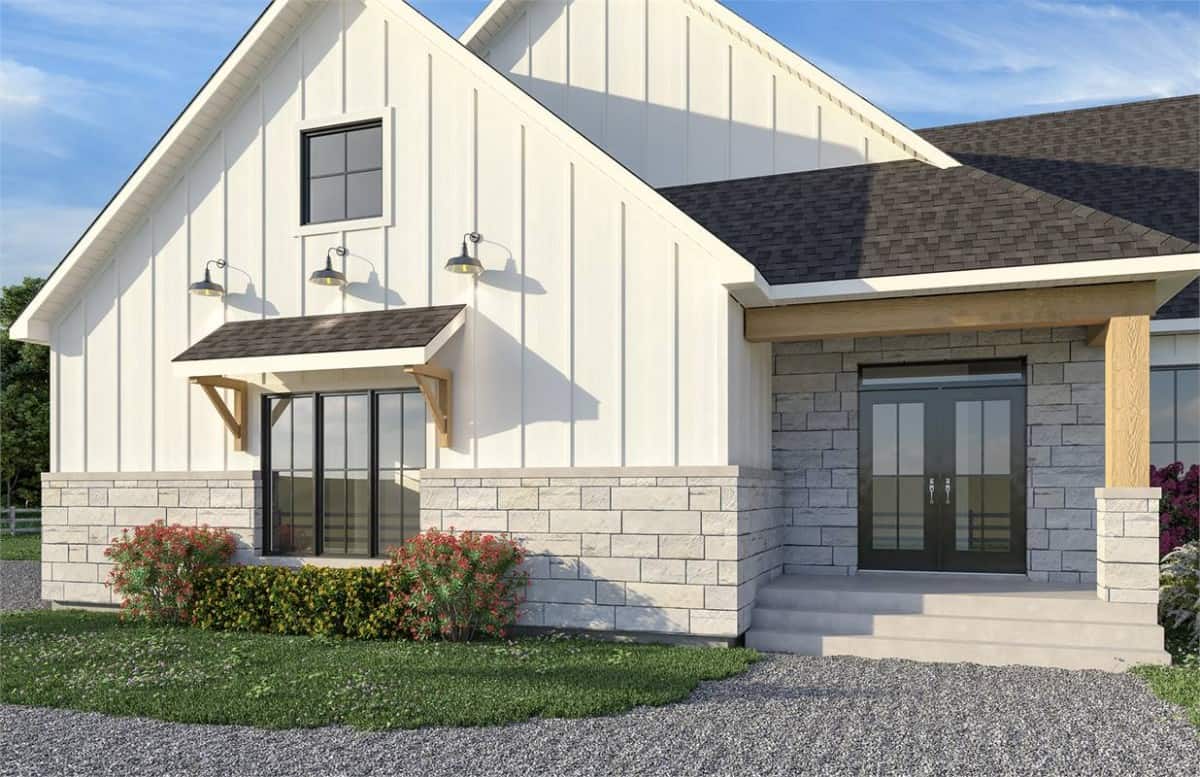
This farmhouse features a striking blend of white board and batten siding paired with a robust stone base, creating a harmonious balance between rustic and modern influences. The black-framed windows and doors add a sleek, contemporary edge to the facade, which is accentuated by industrial-style light fixtures. Minimal landscaping with low shrubs provides just enough greenery to soften the look without overwhelming the clean architectural lines.
Notice the Simplicity of This Minimalist Hallway

This hallway embraces a minimalist aesthetic with its clean white walls and subtle recessed lighting. The uniformity of the panel doors adds to the streamlined look, offering a seamless transition between rooms. Light wood flooring contrasts gently with the white tones, creating a serene and uncluttered passageway.
Check Out the Rustic Chic in This Simplistic Home Office
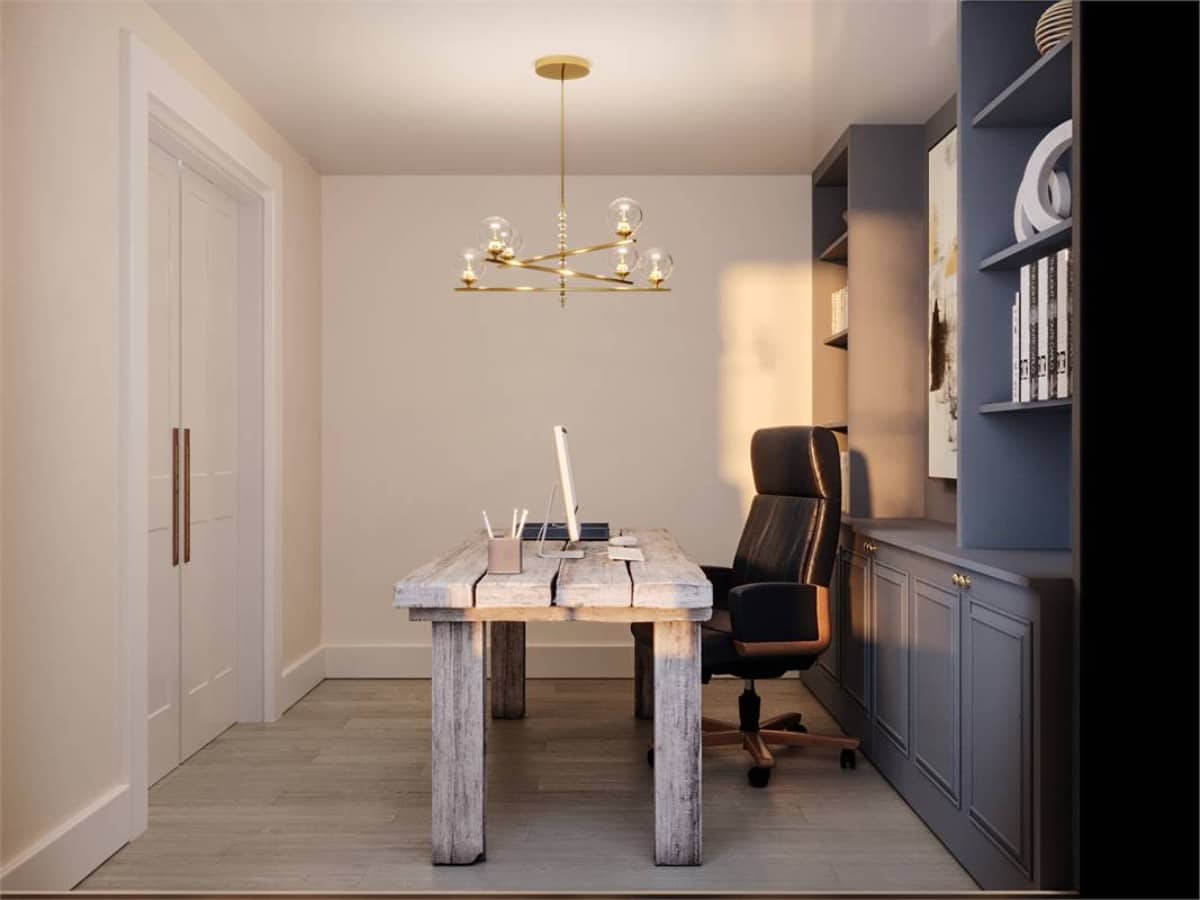
This home office blends rustic charm with modern functionality, featuring a robust reclaimed wood desk as the focal point. Dark built-in cabinetry contrasts with soft white walls, offering ample storage and display space. A contemporary chandelier adds a touch of elegance, casting warm light over the space to create a cozy yet professional atmosphere.
Rustic Office Vibes with a Statement Chandelier
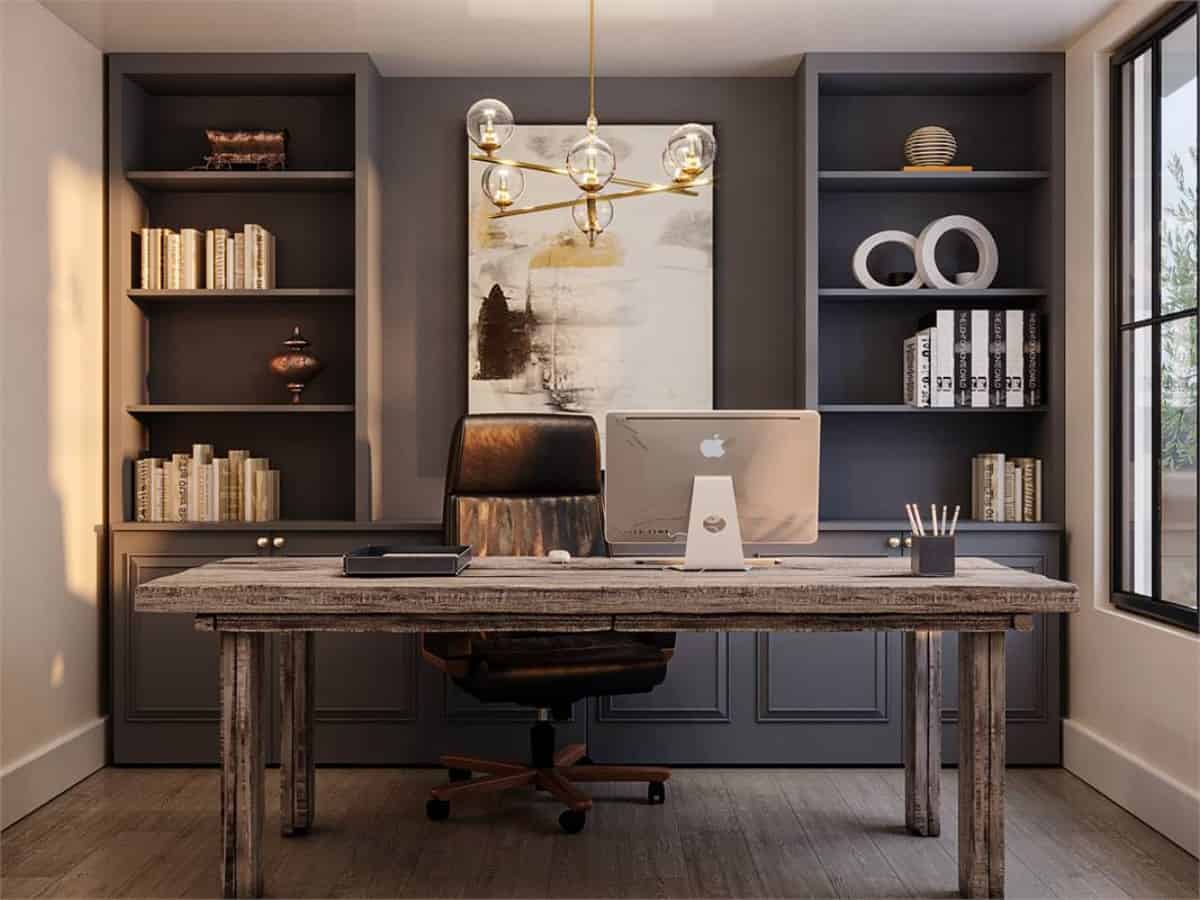
This home office merges rustic allure with modern touches, highlighted by a distressed wood desk that commands attention. Dark built-in shelves flank the desk, offering ample storage and display space against a backdrop of soft, neutral walls. The contemporary chandelier above adds a chic element, casting a warm glow that complements the room’s inviting ambiance.
Discover the Dual-Tone Harmony of This Farmhouse Kitchen

This kitchen blends rustic and modern elements with its striking contrast of white and dark cabinetry. The large windows flood the space with natural light, highlighting the elegant pendant lights above the island. Thoughtful details, such as the farmhouse sink and integrated cooktop, enhance both function and style.
Spot the Mixed Materials in This Contemporary Kitchen-Dining Blend
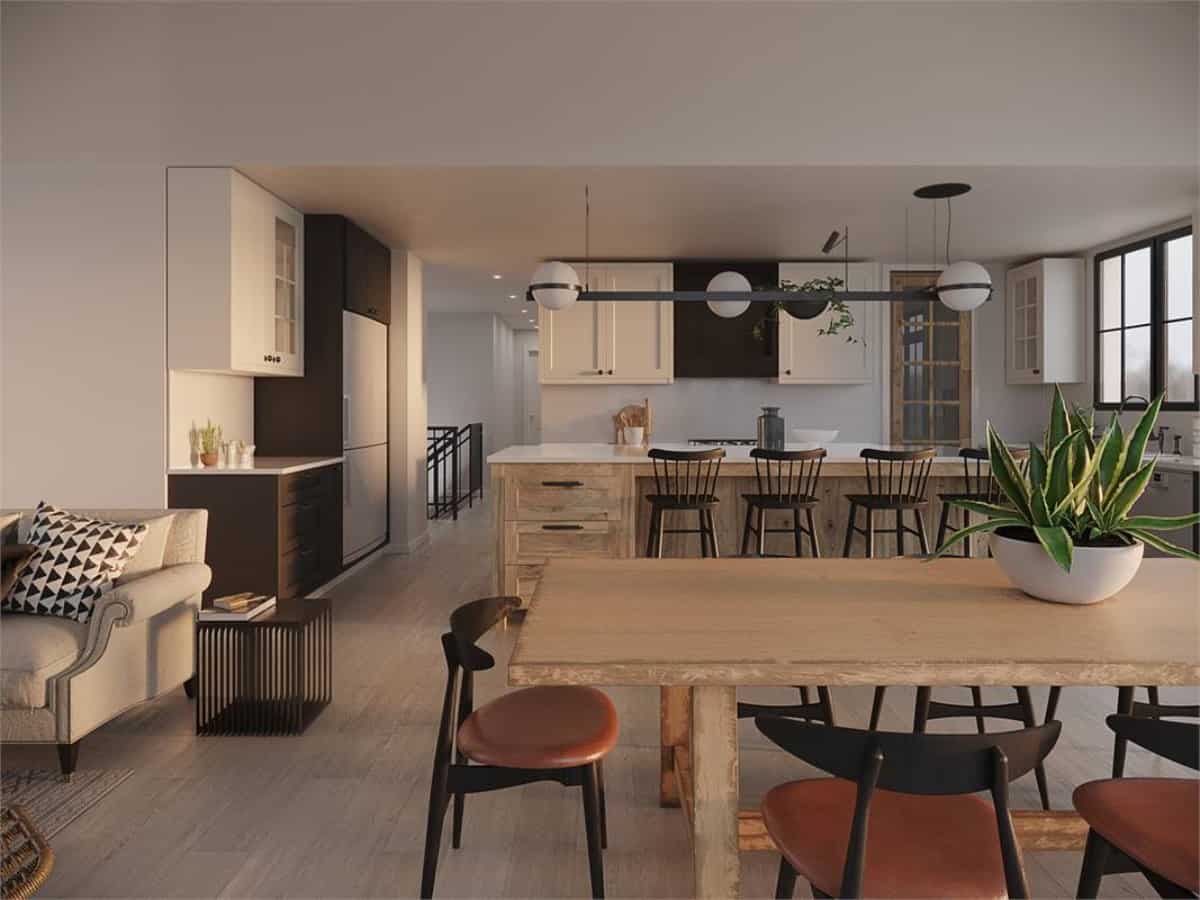
This open kitchen-dining area masterfully combines various materials, such as warm wood and sleek black accents, to create a harmonious yet dynamic space. The kitchen island, with its rustic wooden finish, offers ample seating and anchors the room with modern lighting fixtures above. Adjacent, a simple table and chairs invite casual dining, while the large windows ensure the entire area is bathed in natural light.
Open Living Space with Seamless Kitchen-to-Dining Flow

This inviting space offers an open layout that integrates the kitchen, dining, and living areas seamlessly. Natural light pours through expansive black-framed glass doors, enhancing the earthy tones and textures found in the rustic wooden kitchen island and minimalist dining set. Complemented by chic pendant lighting and abundant greenery, the design balances comfort with sophistication, creating an ideal setting for both relaxation and entertaining.
Wow, That Stone Fireplace is a Showstopper in This Airy Living Room
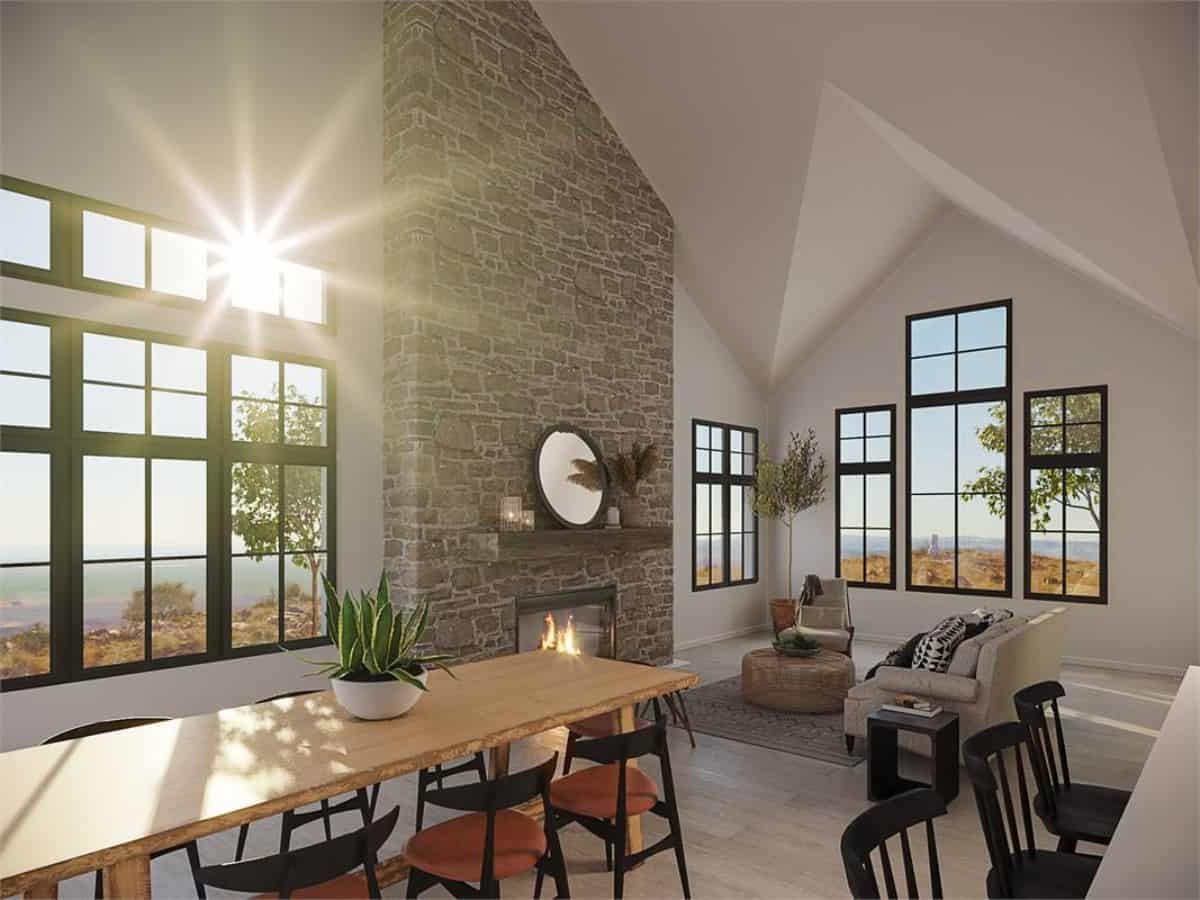
This living room features a striking stone fireplace that stretches up to the vaulted ceiling, serving as a dramatic focal point. Expansive windows flood the space with natural light, complementing the rustic charm of the wooden beams and simple yet elegant furnishings. The open-plan design seamlessly connects the living area to a spacious dining table, creating a welcoming environment for gatherings.
Source: The House Designers – Plan 9324







