Welcome to a captivating Craftsman home where timeless design meets modern comfort. This stunning residence features an expansive layout spanning 2,146 square feet – perfect for family living, boasting spacious living areas and welcoming outdoor spaces. With its classic aesthetics and luxurious amenities, this home provides an ideal retreat, offering both style and functionality.
Wow, Check Out This Inviting Craftsman with a Stunning Front Porch

This home exudes the classic charm of Craftsman architecture, with its characteristic blend of natural materials and attention to detail. The striking gabled rooflines and stone accents enhance its traditional appeal, while expansive windows flood the interiors with light, creating a seamless connection to the serene landscapes outside.
Explore This Craftsman Floor Plan Featuring an Expansive Great Room
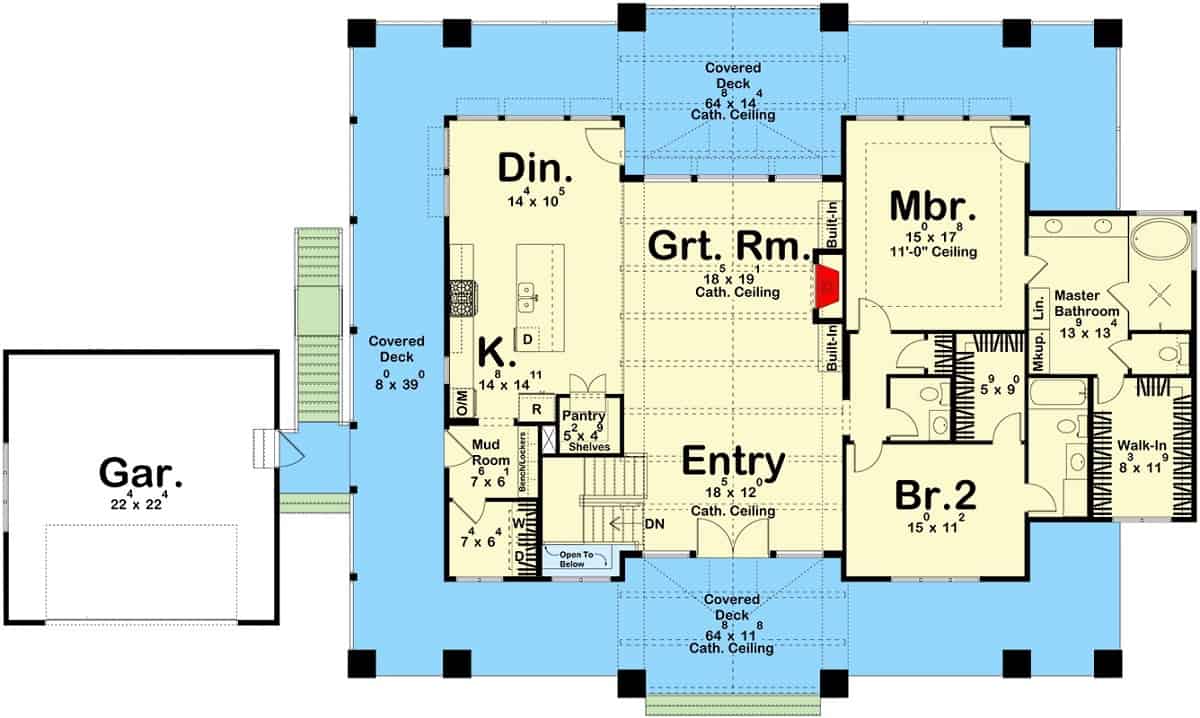
This floor plan showcases a well-designed Craftsman layout with an impressive great room at its heart, complete with cathedral ceilings for an airy feel. The open kitchen and dining area flow seamlessly, ideal for entertaining or family gatherings. Two covered decks extend the living space outdoors, offering a connection to nature, while the master suite provides a private retreat with ample walk-in closet space.
Source: Architectural Designs – Plan 623249DJ
A Craftsman Gem with Striking Mountain Views and a Gabled Roof
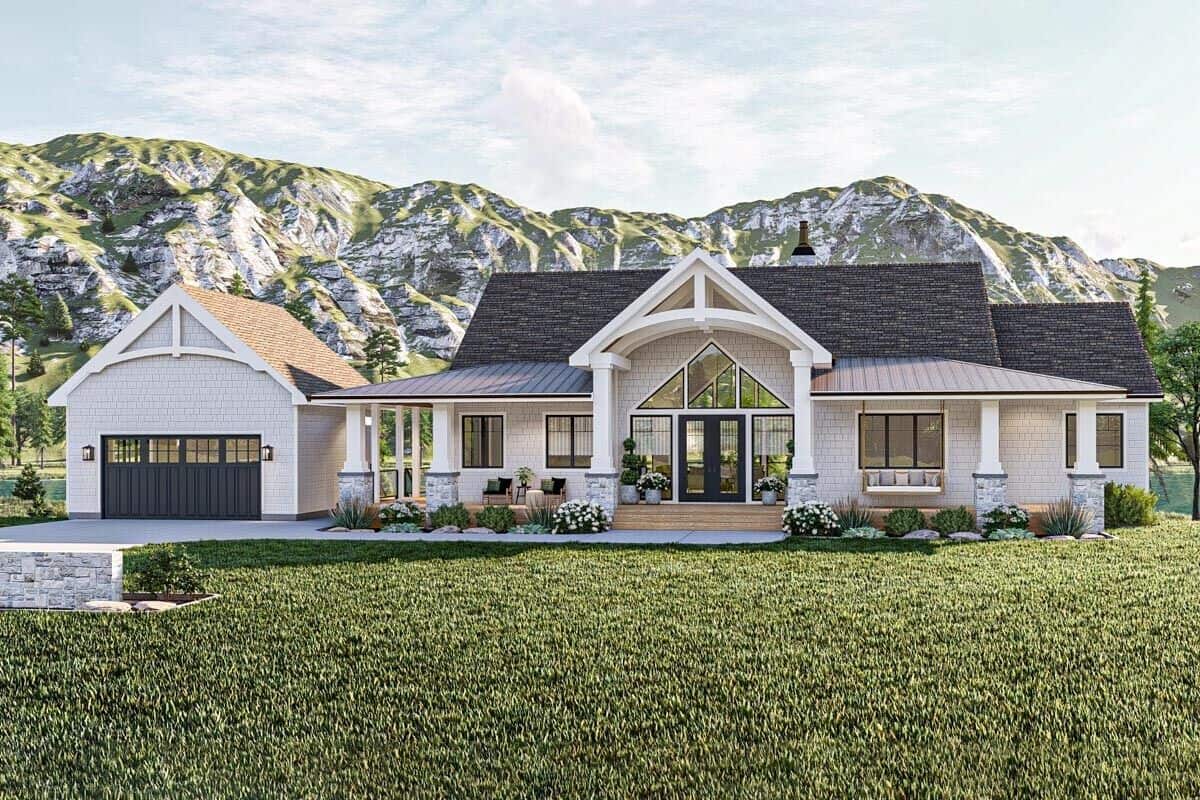
This Craftsman home stands proudly against a backdrop of majestic mountains, featuring a gabled roof and a large, welcoming front porch. The clean white facade accented by stone pillars and black-framed glass doors emphasizes both traditional charm and contemporary flair. Lush landscaping complements the serene setting, inviting residents to enjoy nature right at their doorstep.
Notice the Vaulted Ceiling in This Bright Craftsman Entryway
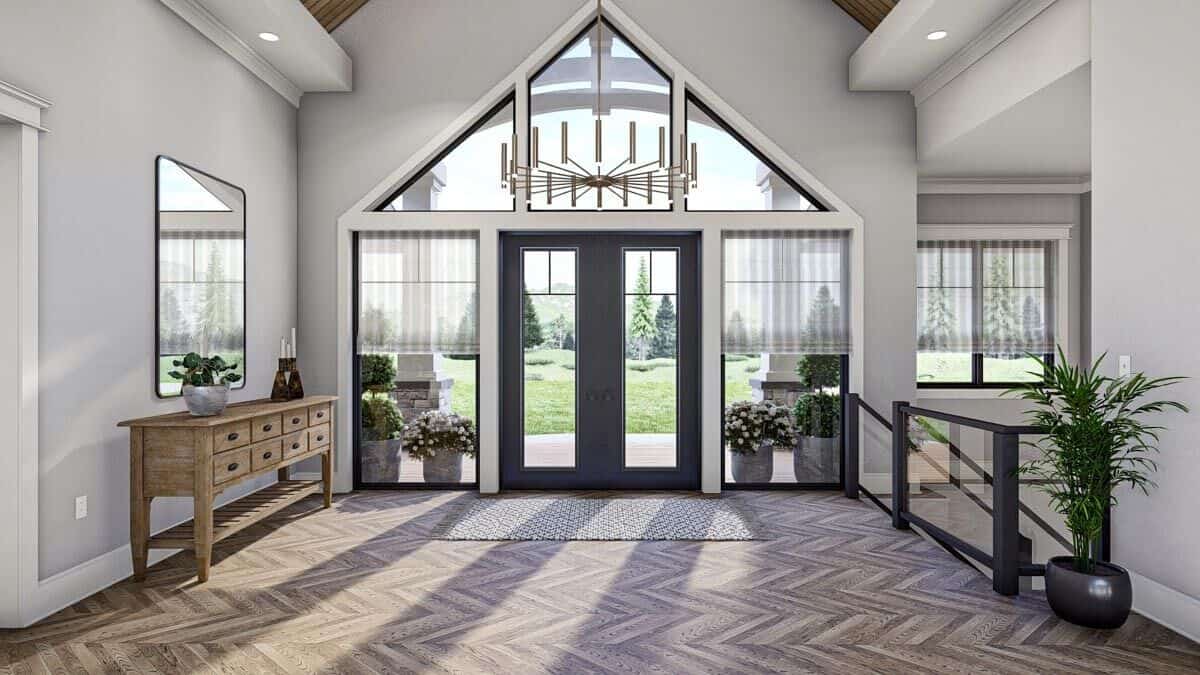
The entrance to this Craftsman home is beautifully framed by towering windows and a striking vaulted ceiling, creating an open and inviting first impression. Natural light floods in, highlighting the herringbone-patterned wood flooring and the sleek, modern chandelier overhead. The understated decor, including a simple wooden console and elegant plant arrangements, adds to the harmonious balance of elegance and functionality.
Wow, Look at That Eye-Catching Backsplash in This Craftsman Kitchen
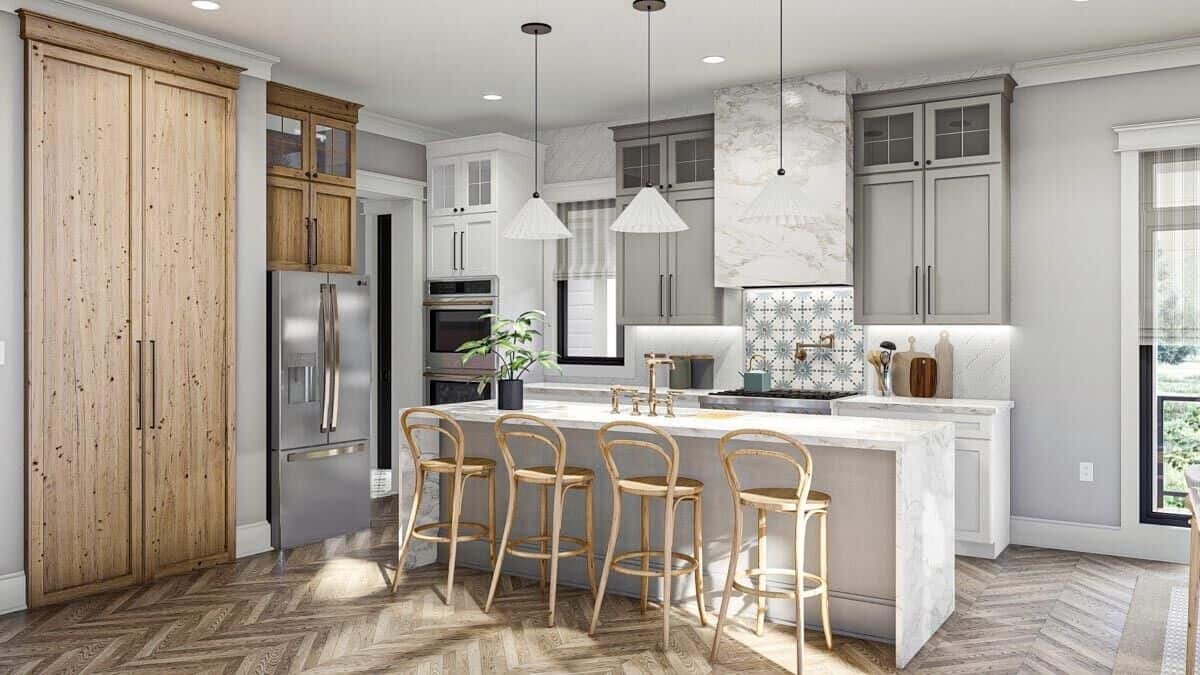
The kitchen’s focal point is a striking geometric tile backsplash that adds a splash of personality to the Craftsman style. Light wood cabinetry couples with a pristine marble island, offering both warmth and functionality. Natural light filters in through large windows, highlighting the harmonious blend of modern elements and classic craftsmanship.
Check Out the Chic Herringbone Flooring in This Craftsman Kitchen
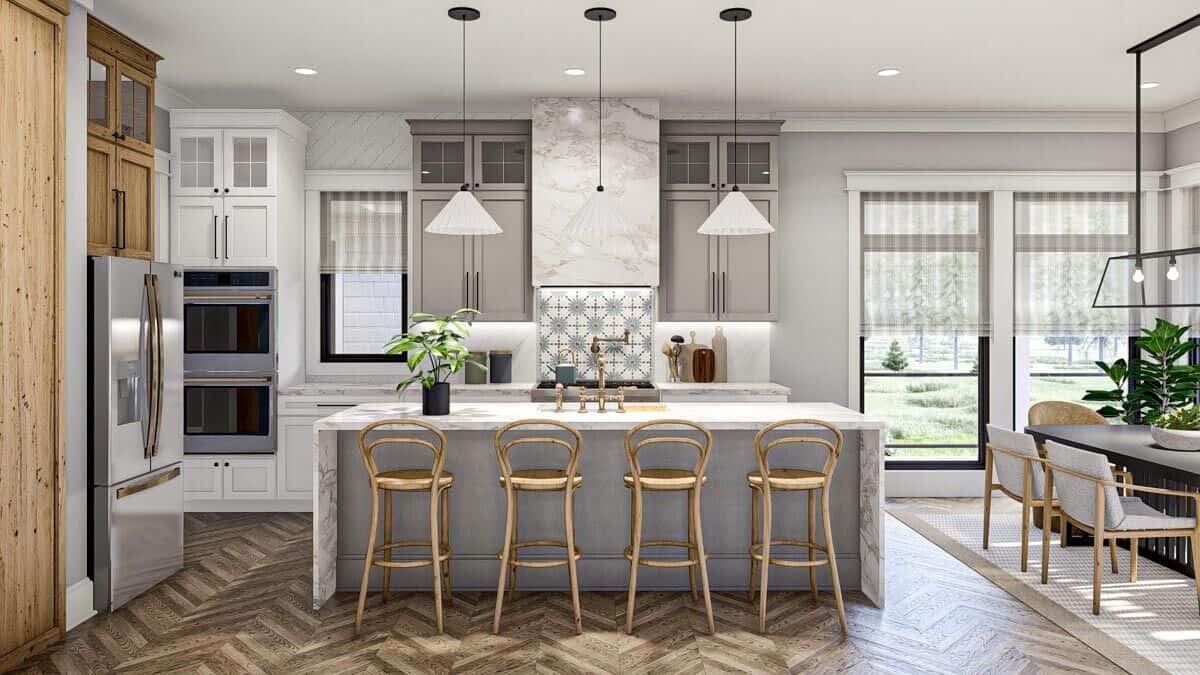
This kitchen effortlessly blends Craftsman aesthetics with modern design elements, featuring striking herringbone wood flooring that adds texture and warmth. The island serves as a focal point, topped with a pristine countertop and flanked by classic wooden barstools, perfect for casual dining. Pendant lights illuminate a geometric tile backsplash, while large windows invite natural light and offer serene garden views.
Take in the Views from This Craftsman Dining Nook
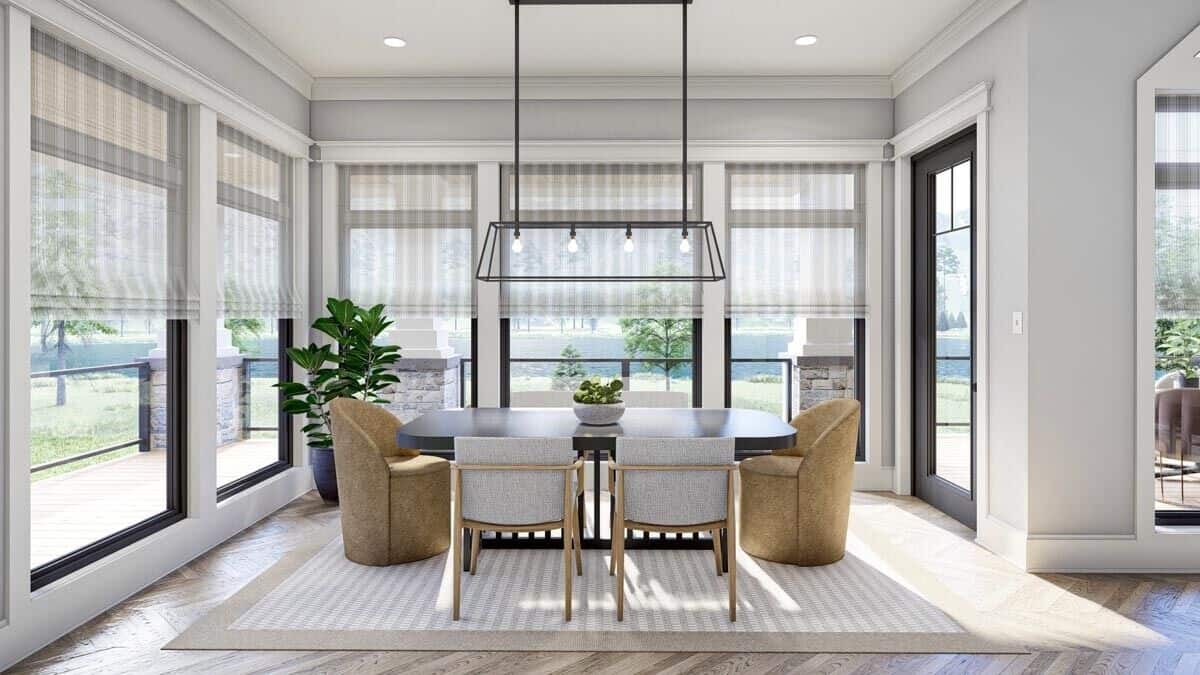
This airy Craftsman dining nook is surrounded by expansive windows that offer a panoramic view of the serene outdoors. The elegant black-framed pendant light hangs over a sleek dining table, creating a focal point in the space. Complementing the scene, cozy upholstered chairs and a large indoor plant infuse the room with a touch of warmth and nature.
Notice the Seamless Transition from Living Room to Kitchen in This Craftsman Space
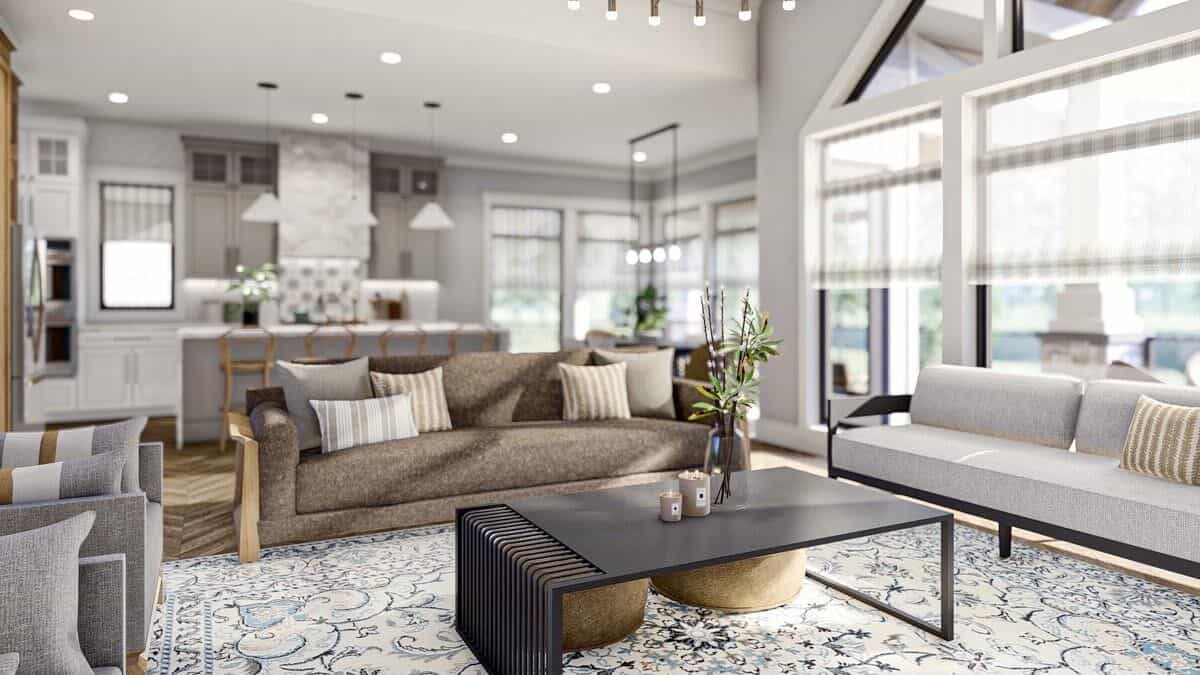
This open-concept Craftsman living area smoothly transitions into a stylish kitchen, highlighting the modern lifestyle embrace of open spaces. The living room features plush seating with a patterned rug, providing a cozy yet sophisticated ambiance. Large windows flood the room with natural light, enhancing the airy atmosphere and connecting the interiors with the outside environment.
Check Out the Stone Fireplace in This Inviting Craftsman Living Room
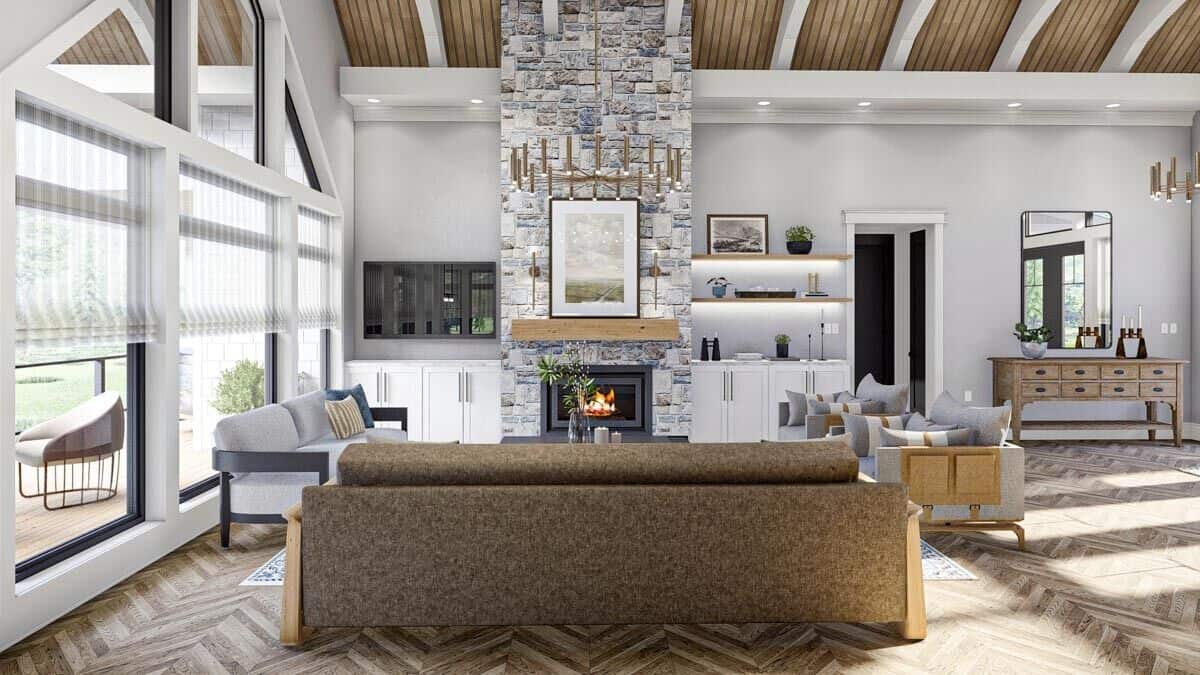
This Craftsman living room perfectly blends rustic and modern design elements, highlighted by a striking floor-to-ceiling stone fireplace. Vaulted ceilings with wooden beams and expansive windows enhance the airy atmosphere, flooding the space with natural light. Thoughtful touches like the herringbone wood floor and cozy seating arrangements make it a comfortable yet sophisticated retreat.
Functional Shelving and Symmetrical Design in the Living Area
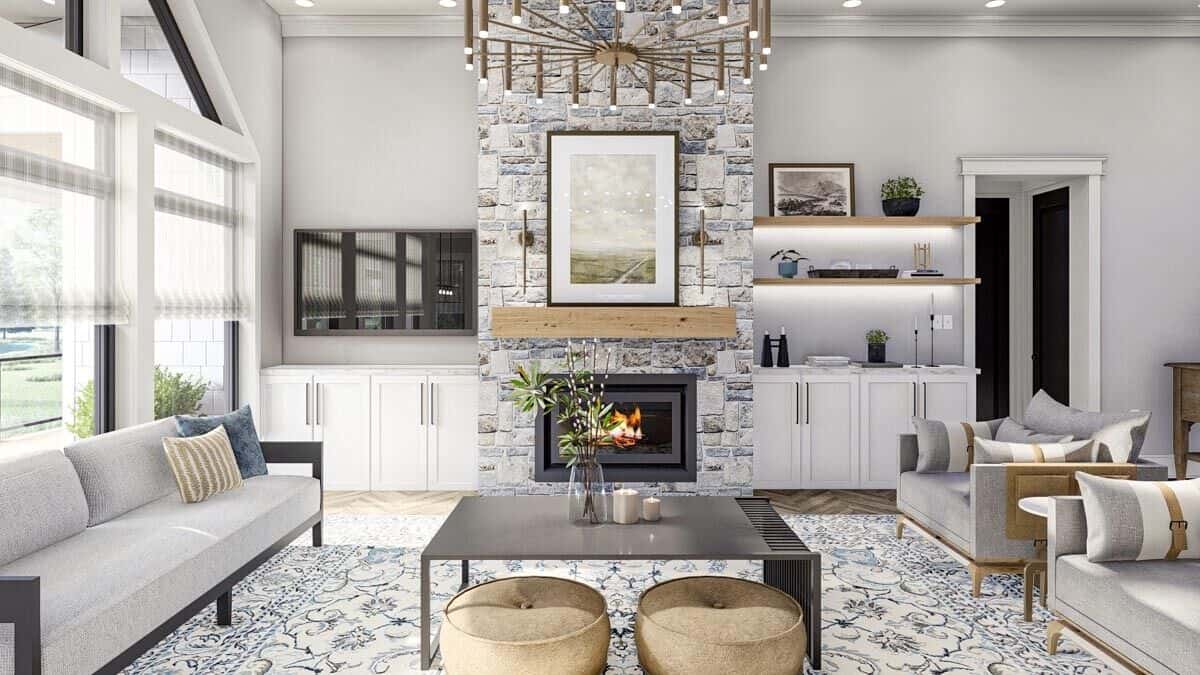
The living area showcases built-in cabinetry paired with open wooden shelves, providing ample storage and display options. A symmetrical arrangement highlights the balance between practicality and aesthetic appeal. The use of neutral tones and layered textures contributes to a cohesive and inviting atmosphere.
Wow, Take a Look at the Statement Wall in This Craftsman Bedroom
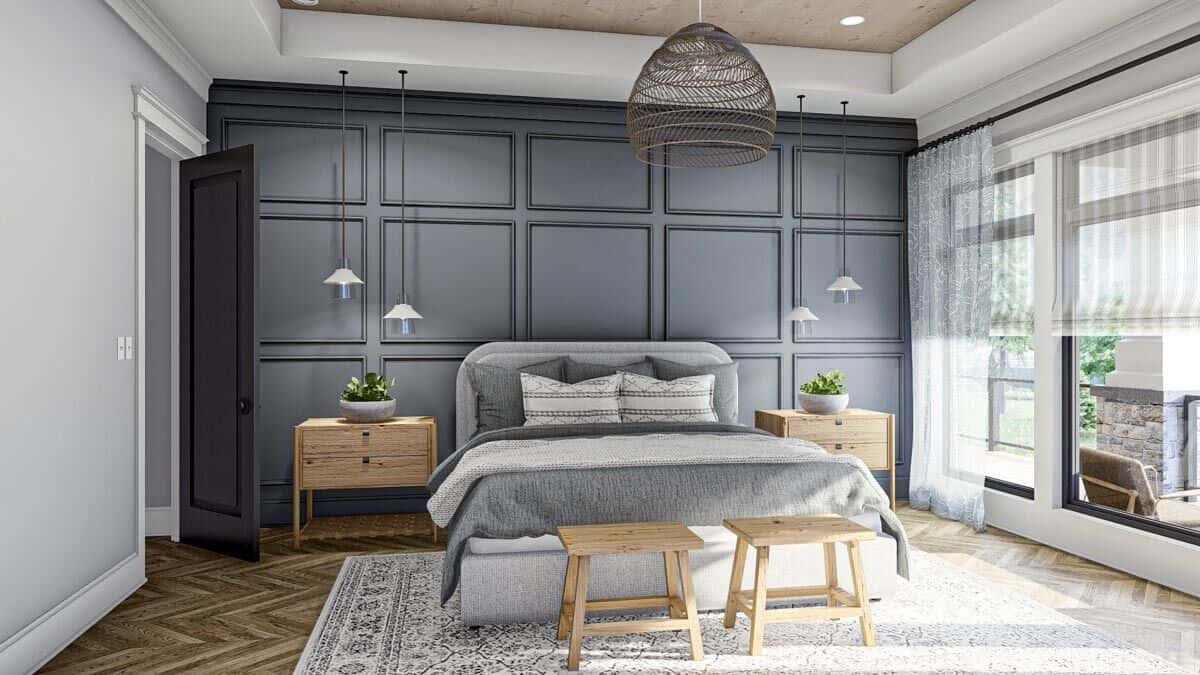
This Craftsman bedroom features a striking paneled accent wall painted in a deep blue, adding depth and sophistication to the space. The room’s design is complemented by floating pendant lights and minimalist wooden furniture, which enhance its modern yet timeless feel. Expansive windows allow natural light to flood in, while lightly patterned drapes offer a touch of softness and privacy.
Notice the Woodwork in This Craftsman Bathroom Vanity
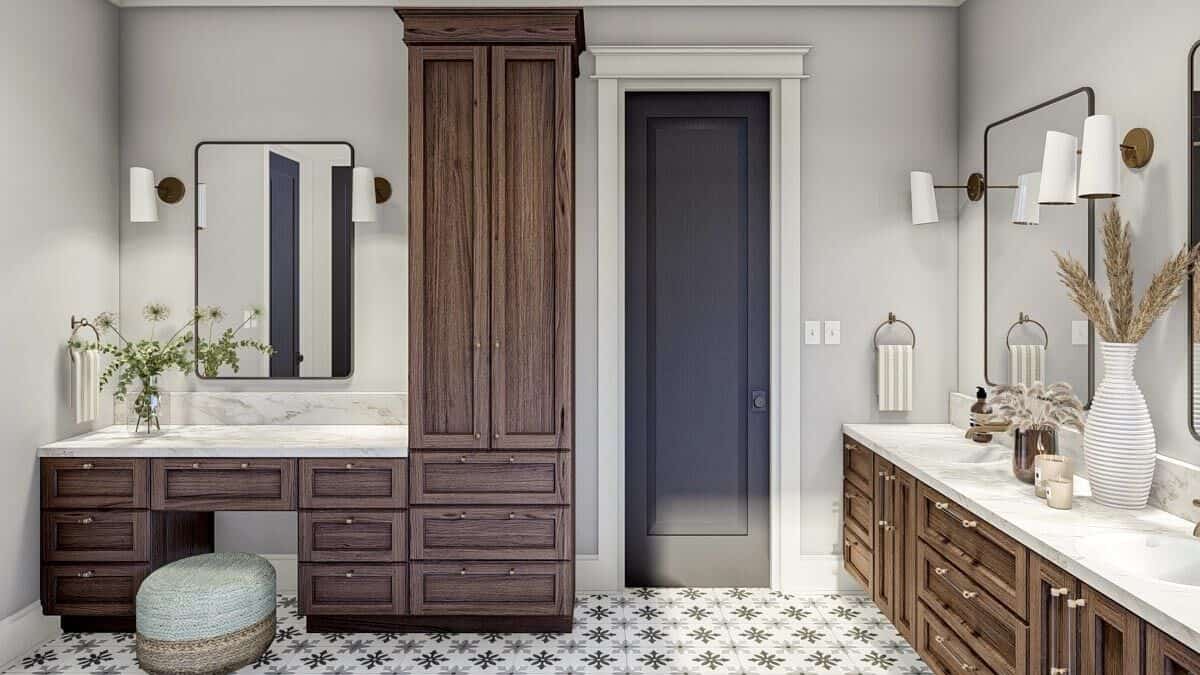
This Craftsman bathroom features beautifully crafted wooden cabinetry, adding warmth and sophistication to the space. The dual vanities offer seamless functionality, flanking a central cabinet that provides ample storage. Patterned tile flooring and sleek sconces complement the classic design while infusing a touch of modern flair.
Look at the Herringbone Tiles in This Craftsman Bathroom Retreat
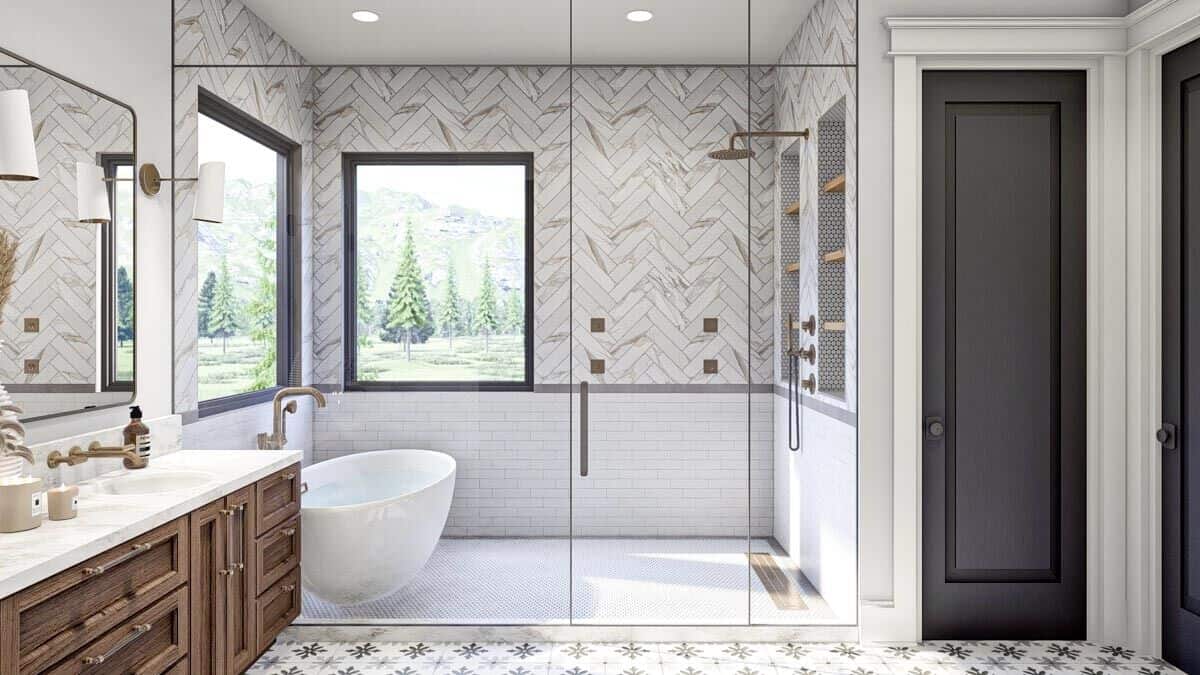
This Craftsman bathroom strikes a balance between elegance and functionality, featuring stunning herringbone tile work that catches the eye upon entry. A freestanding tub sits regally against expansive windows, offering serene views of the outdoors. Warm wood cabinetry and sleek modern fixtures add a touch of contemporary charm, perfectly complementing the classic design.
Admire the Craftsman-Style Gables and Stone Accents on This Home
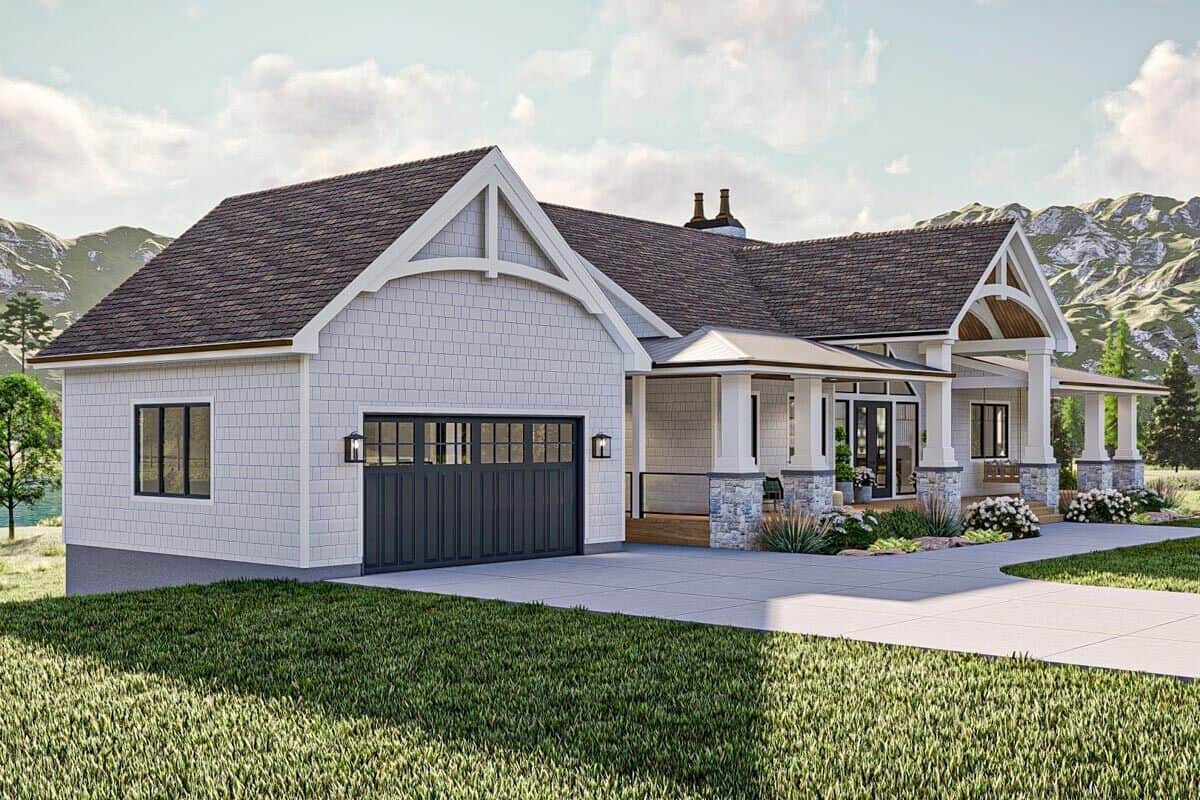
This Craftsman home beautifully balances traditional and contemporary elements, with gabled roofs and stone-accented columns that add a touch of elegance. A welcoming front porch invites you to relax and enjoy the mountain scenery, blending effortlessly with the home’s light siding and dark roofing. Large windows enhance the facade, creating a connection between the cozy interior and the picturesque outdoors.
Take in the Stunning Architectural Details on This Craftsman Rear Facade
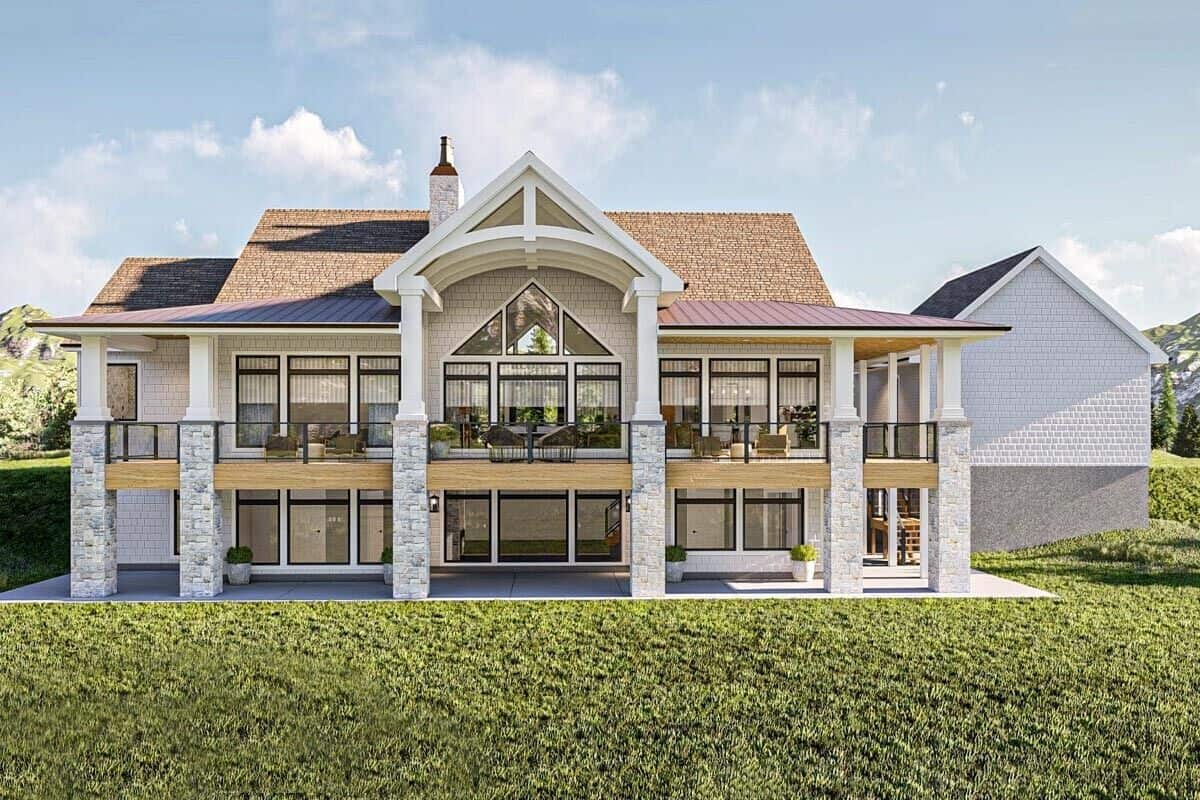
This Craftsman home’s rear facade is an architectural masterpiece, featuring a series of impressive gabled roofs and stone columns that add character and support the extensive covered deck. Large, symmetrical windows not only enhance the home’s classic appeal but also flood the interior with natural light. The blend of stone, wood, and siding materials brings a harmonious balance of tradition and modernity to this scenic hillside retreat.
Source: Architectural Designs – Plan 623249DJ







