Planning LPH 1-4, implementation Advice: fabi architekten bda
Interior Design, Built-In Furniture, Outdoor Area Planning: fabi architekten bda
Employees: Jonas Icsezer
Building Services: Gas condensing boiler with solar thermal support, central controlled living space ventilation with heat recovery
Energy Standard: KfW 55 – Efficiency house
Planning Period LPH1-4: October 2018 – March 2019
Construction Period: June 2019 – October 2020
Living Space: 255.00 sqm
Land Area: 854.00 sqm

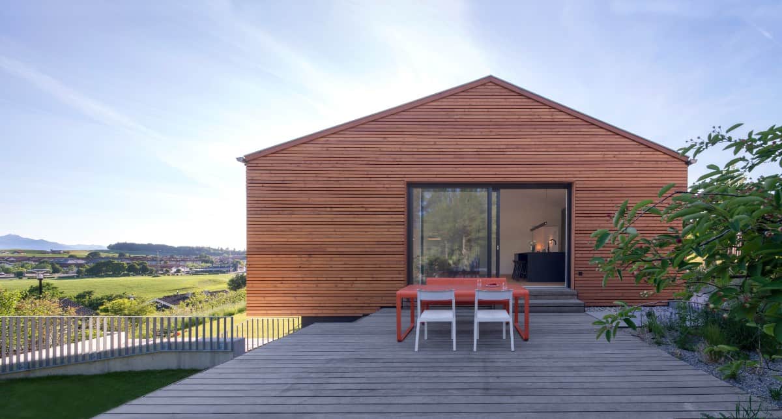
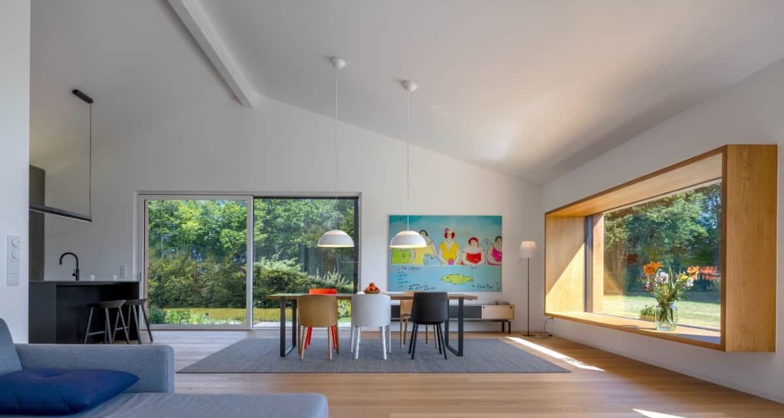

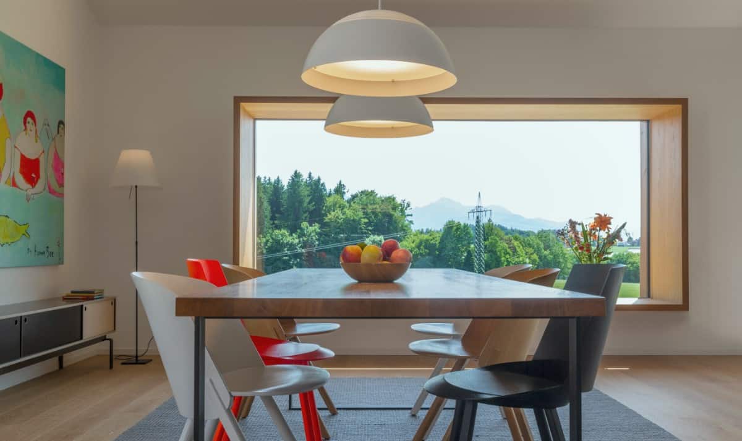

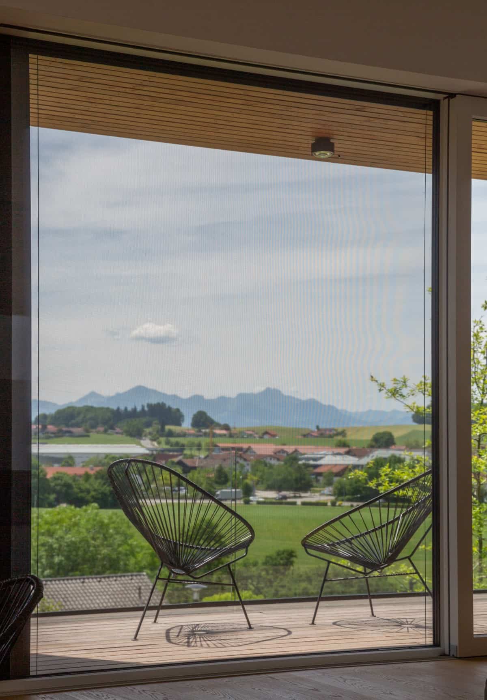
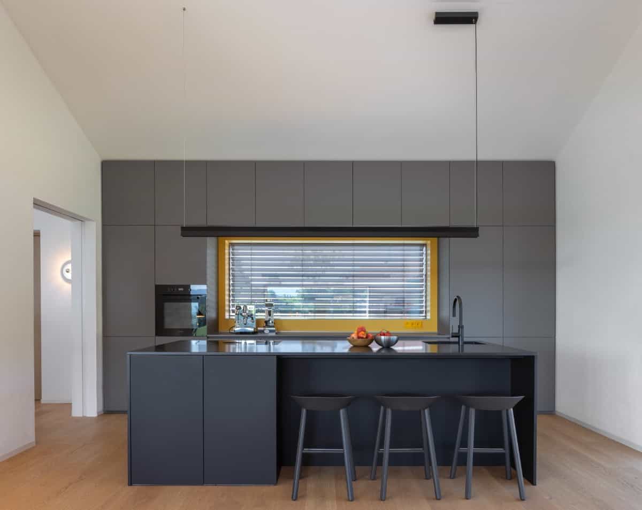
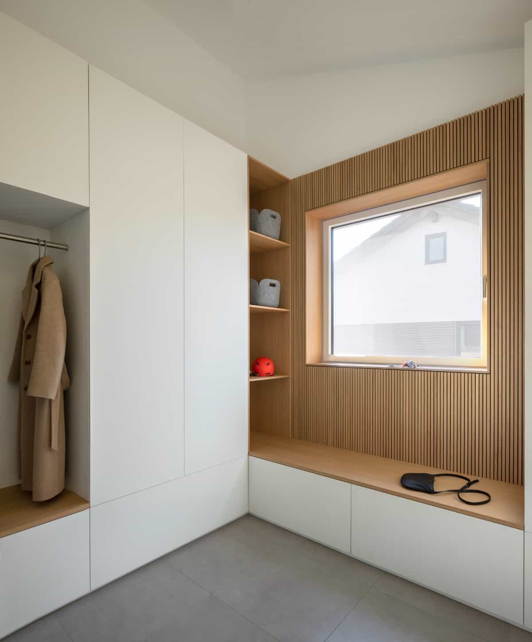
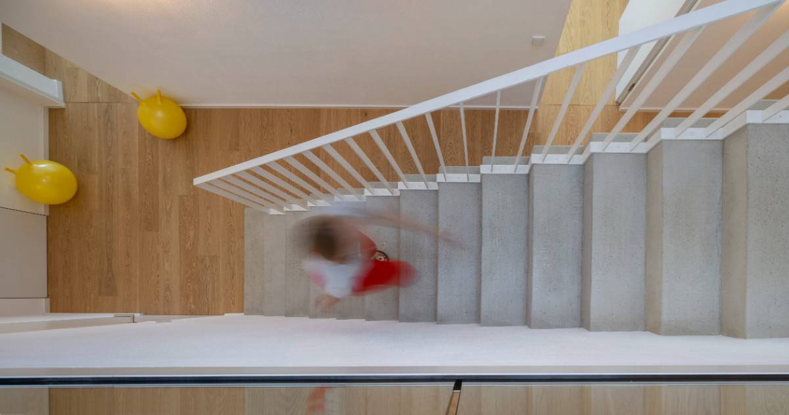
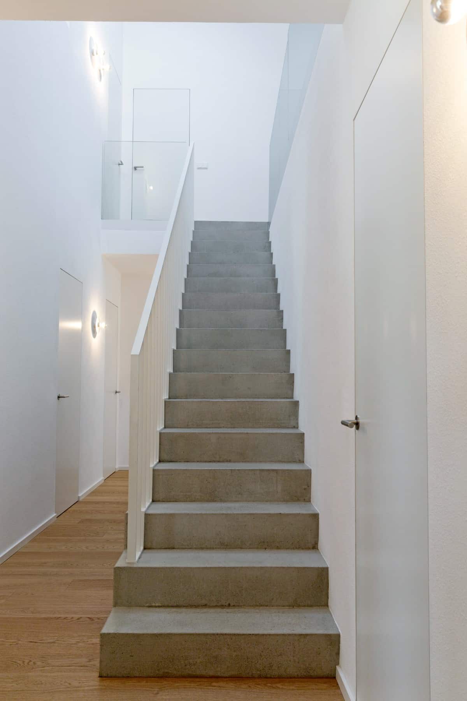

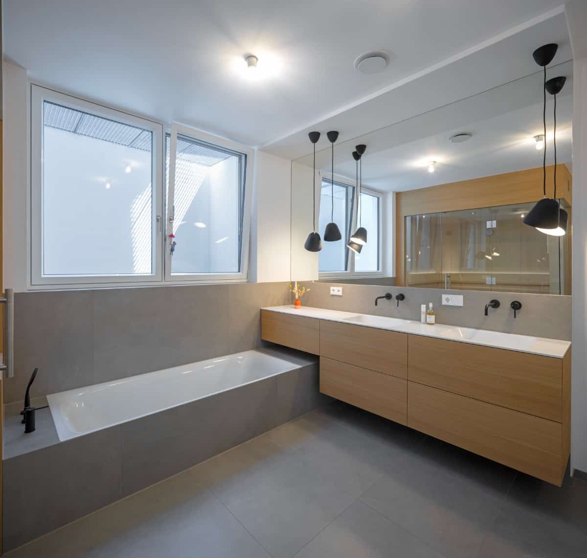
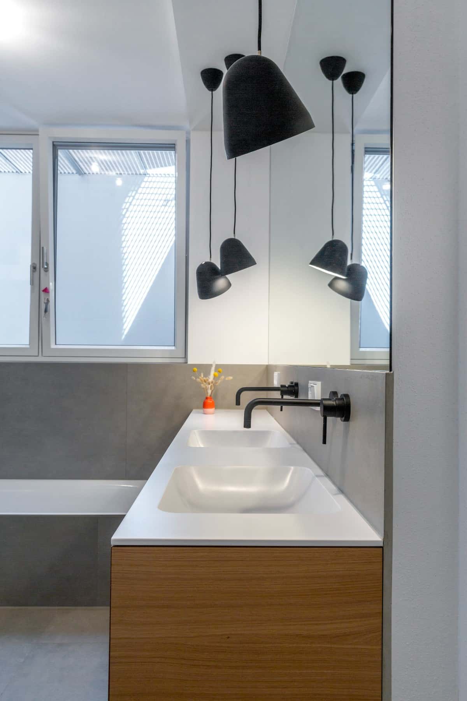
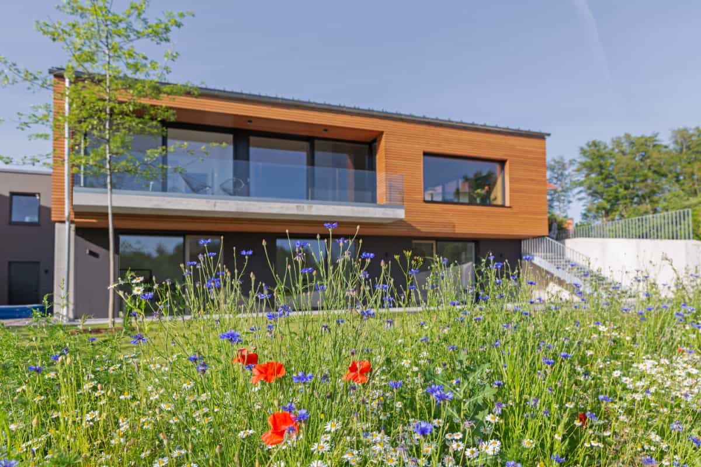
The property is located on the southern outskirts of Traunstein. The nearby streets with the names Kampenwandstrasse and Chiemseestrasse reveal the immediate context. The slightly elevated hillside location of the building site calls for a structure that can focus on this context.
At the same time, the house should fit sensitively into the landscape and the hillside property and interact with the site in a way that conserves resources. For this reason, the building volume is structured according to material, the wood paneling of the upper volume cites naturalness. The use of outdoor space will be adapted to the property accordingly. Two terrace levels are connected to the garden via an external staircase.
The upper floor is the entrance and living area. It is designed as a spacious, airy gable roof structure clad with wooden boarding, which cantilevers over the garden level below. It faces, so to speak, the vantage point of the Kampenwand and the Chiemgau Alps and brings the view directly into the house through large, purposefully placed window openings.
This effect is reinforced by a loggia section that is extended by a cantilevered platform. The resulting floating impression of this outdoor space allows the environment to have an even more immediate effect on the viewer.
The lower garden floor accommodates the individual rooms and ancillary rooms. The single-flight staircase on the slope receives daylight from below via an air space. This recessed floor level is set off in dark gray in the façade and forms a calm, comfortable background for the garden terrace, as well as a covered open space.








